3 bed semi-detached bungalow for sale in Keverstone Grove, Billingham, TS23
3 Bedrooms
2 Bathrooms
Your Personal Agent
Key Features
- Enjoying A Pleasant Position Within A Small Cul-De-Sac Off Mainsforth Drive in This Popular Area of Billingham
- This Fabulously Presented Extended Three Bedroom Dormer Style Bungalow
- Offered For Sale with NO ONWARD CHAIN
- Good Size Wrap Around Gardens to Three Sides
- Detached Single Garage
- Lounge & Breakfast Kitchen with Modern Units
- Upstairs Bedroom with Dressing Room & Modern Shower Room
- Two Ground Floor Bedrooms
- Smart Modern Ground Floor Shower Room
- Central Heating With Combi Boiler, uPVC Double Glazing
Property Description
Flexible Living at its Finest! This CHAIN FREE Three Bedroom Extended Door Style Bungalow Has Seen No Expensive Been Spared in Create a Fantastic Home Which will Suite a Number of Buyers!First impressions are everything... and this property certainly doesn't fail to impress!! Over the past few years, no expense has been spared in creating this fabulous, presented home, that has flexible living in mind with two double bedrooms downstairs with modern shower room and a further bedroom on the first floor with dressing room and shower room.
Set in a small cul-de-sac of just six houses, the property comprises entrance hall, modern downstairs shower room, double aspect lounge, kitchen with modern units and two bedrooms. The first floor has bedroom, dressing room and modern shower room. Outside there are low maintenance gardens to the front side and rear. With the rear garden been laid out with a couple of well-placed patios and astro turf lawn.
Other features include a full rewire in 2020, adapted comfort height W/C, Nest heating control, gas central heating with combi boiler, UPVC double glazing, rear driveway and 17ft detached garage with garden access.
Tenure: Freehold
council Tax Band: B
GROUND FLOOR
ENTRANCE HALLEntered by a composite door with glass inlay, understairs storage cupboard, stairs to first floor, wood grain effect laminate flooring, art décor style radiator.
LOUNGE6.02m x 3.33m (into alcove)Brick inglenook fireplace and oak beam above, wood grain effect laminated flooring and two art décor style radiators.
KITCHEN3.56m decreasing to 3.2m x 3.48m decreasing to 1.63mFitted with a high gloss modern floor, wall and drawer units with complementary marble effect worksurface, four ring induction hob with glass splashback and electric extractor fan over, integrated fridge/freezer, dishwasher, washer/dryer, oven and micro wave oven, wood grain effect laminate floor, LED downlights, vertical floor to ceiling radiator and upvc composite door with glass inlay leading into the rear garden.
SHOWER ROOMFitted with a modern three piece suite with walk-in shower with electric shower over with drench waterfall shower head, comfort height dual flush W/C, wash handbasin, fully tiled walls and wood grain effect laminate flooring.
FIRST FLOOR
BEDROOM 24.14m x 2.4mRadiator and loft hatch into storage.
BEDROOM 33.2m x 1.88mRadiator.
LANDING
BEDROOM 14.24m x 3.35mWood grain effect laminate flooring and built-in wardrobe, radiator.
DRESSING ROOMWith vertical tube radiator.
SHOWER ROOMFitted with a modern three piece suite with walk-in shower with drench waterfall shower head, comfort height dual flush W/C dual flush wc, wash handbasin, fully tiled walls and wood grain effect laminate flooring.
EXTERNALThe property sits on a generous corner plot with gardens to the front, side and rear. The front garden having large gravelled area with Indian flagged stone pathway to the front door.Gated access into the low maintenance rear garden with large Indian stone flagged stone patio area, astro turf lawn, raised timber decke area, outside tap and rear gated access leading to the double width driveway with detached garage 17'7 x 9'5 with up and over door, power supply and light, upvc door leading to the garden.
Tenure:Freehold
Council Tax Band:B
AGENTS REF:MH/GD/BIL2501639/09042025
Location
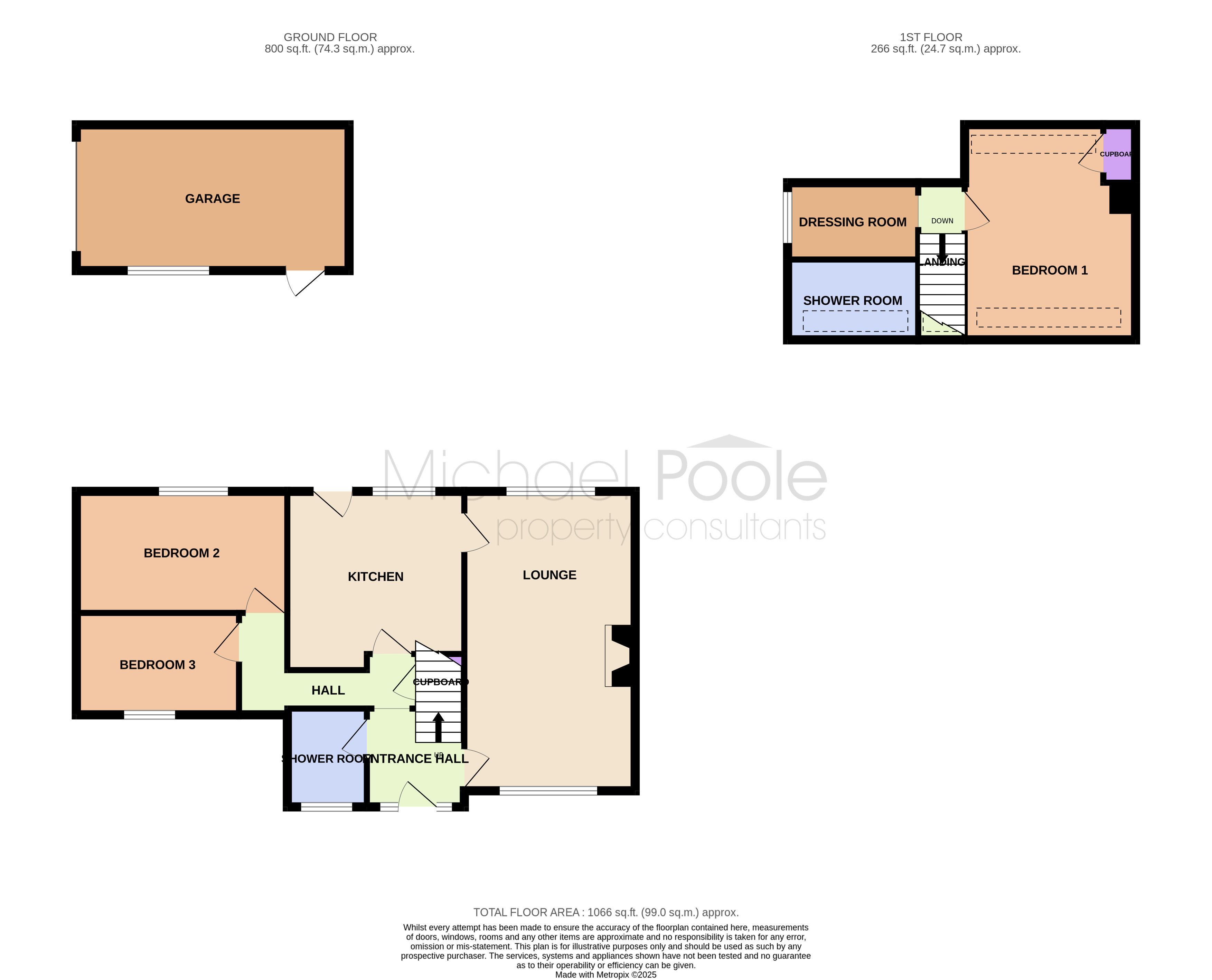
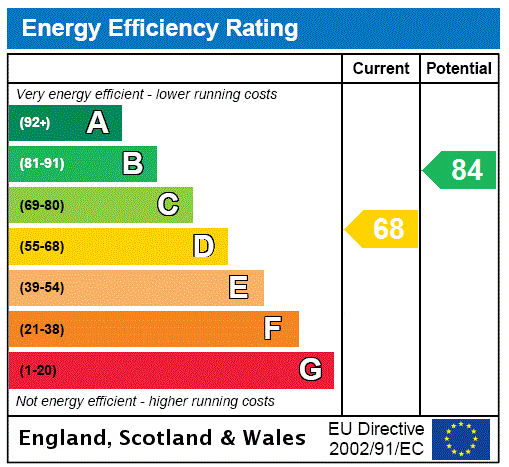



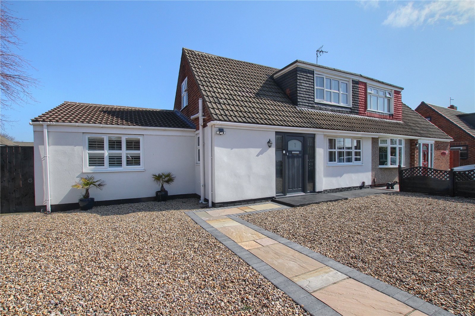
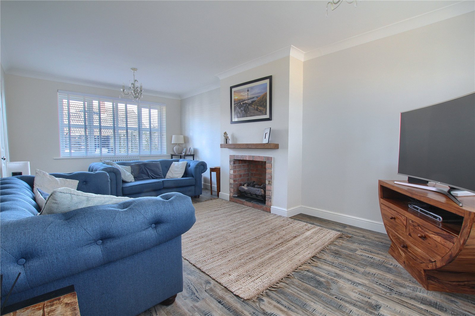
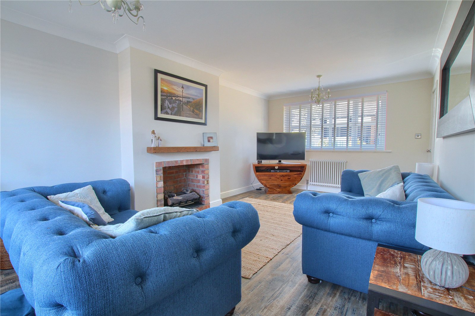
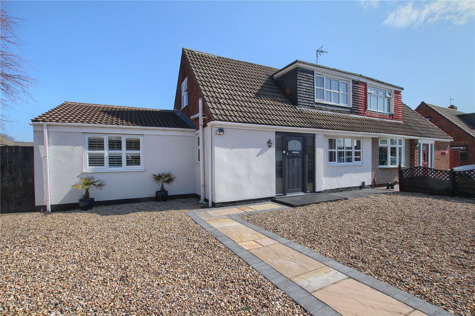
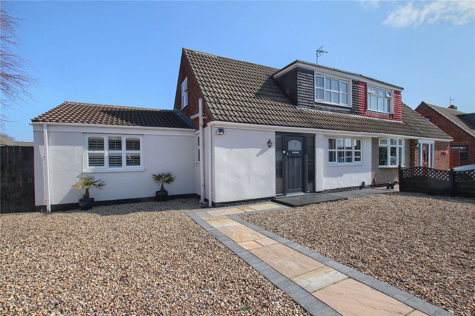
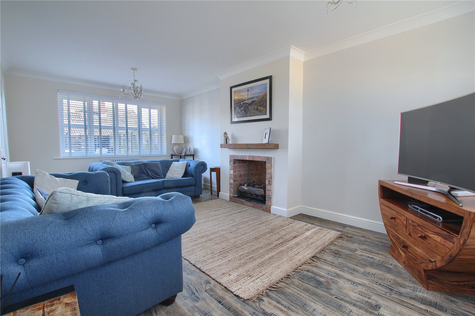
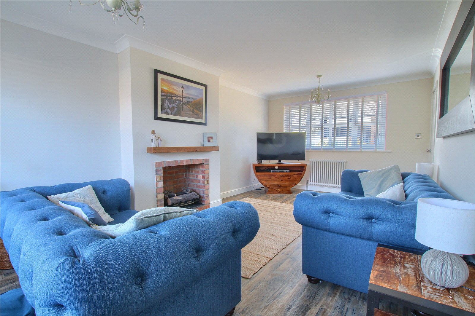
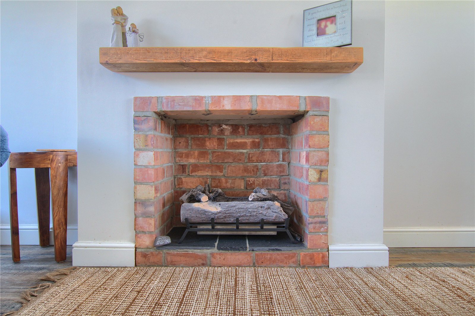
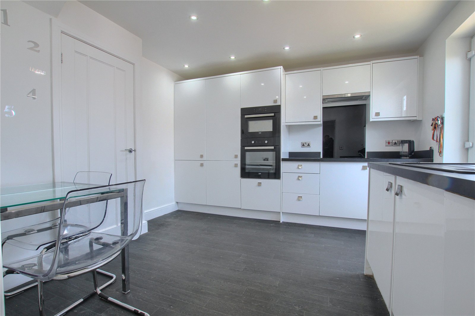
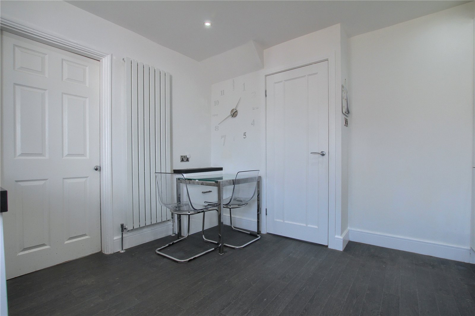
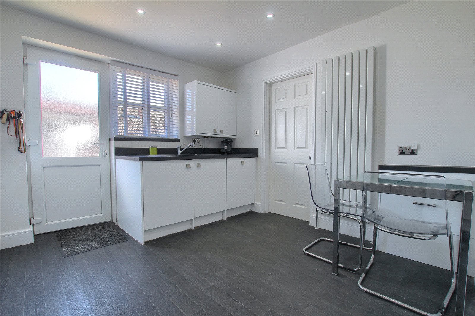
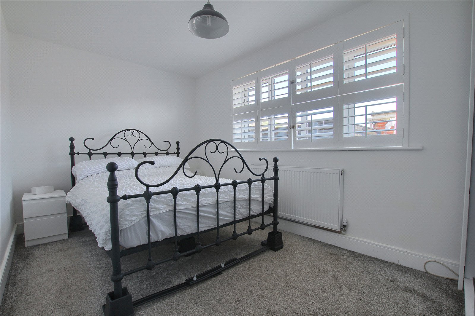
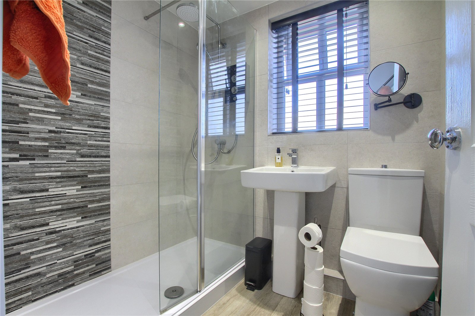
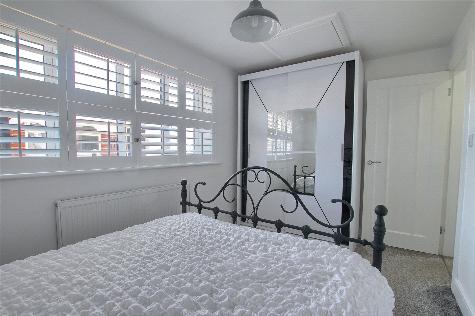
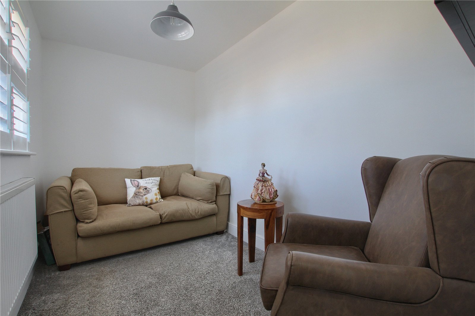
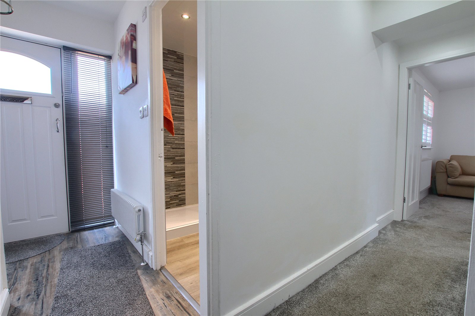
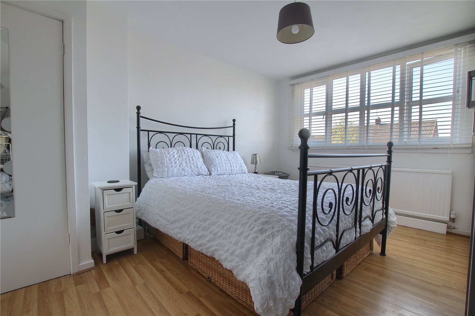

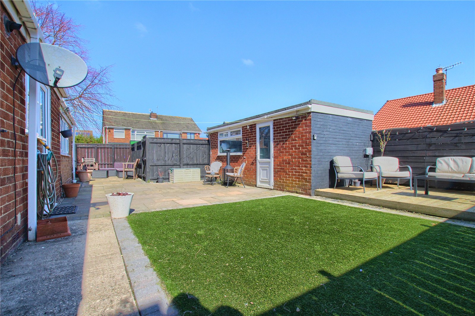

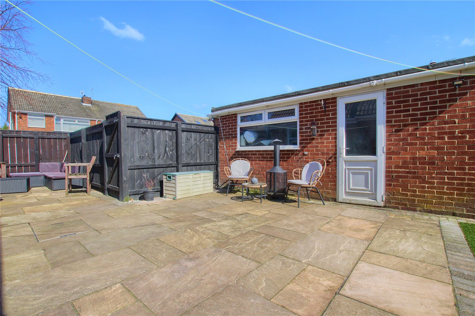
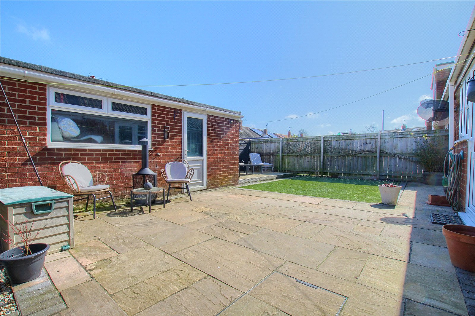
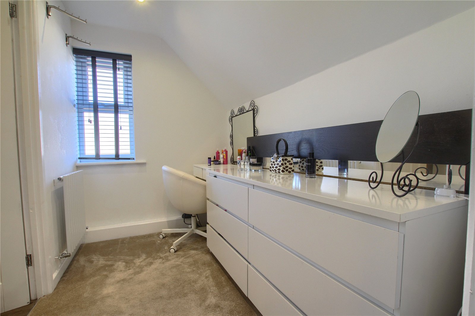
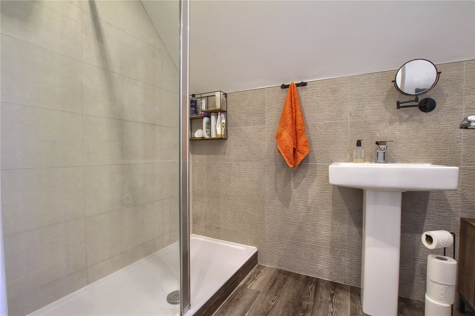
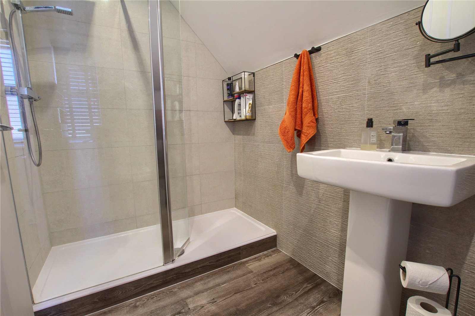

Share this with
Email
Facebook
Messenger
Twitter
Pinterest
LinkedIn
Copy this link