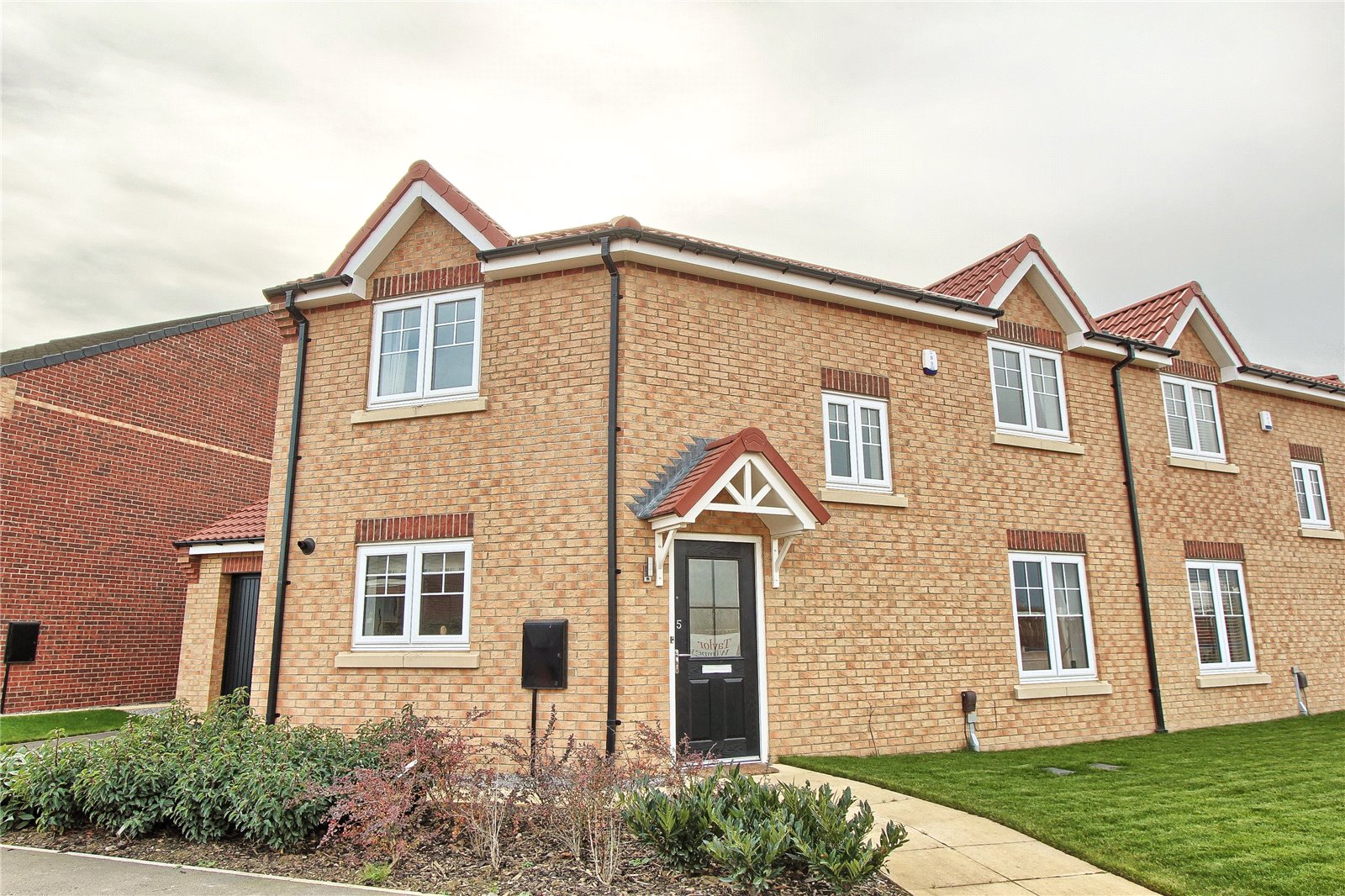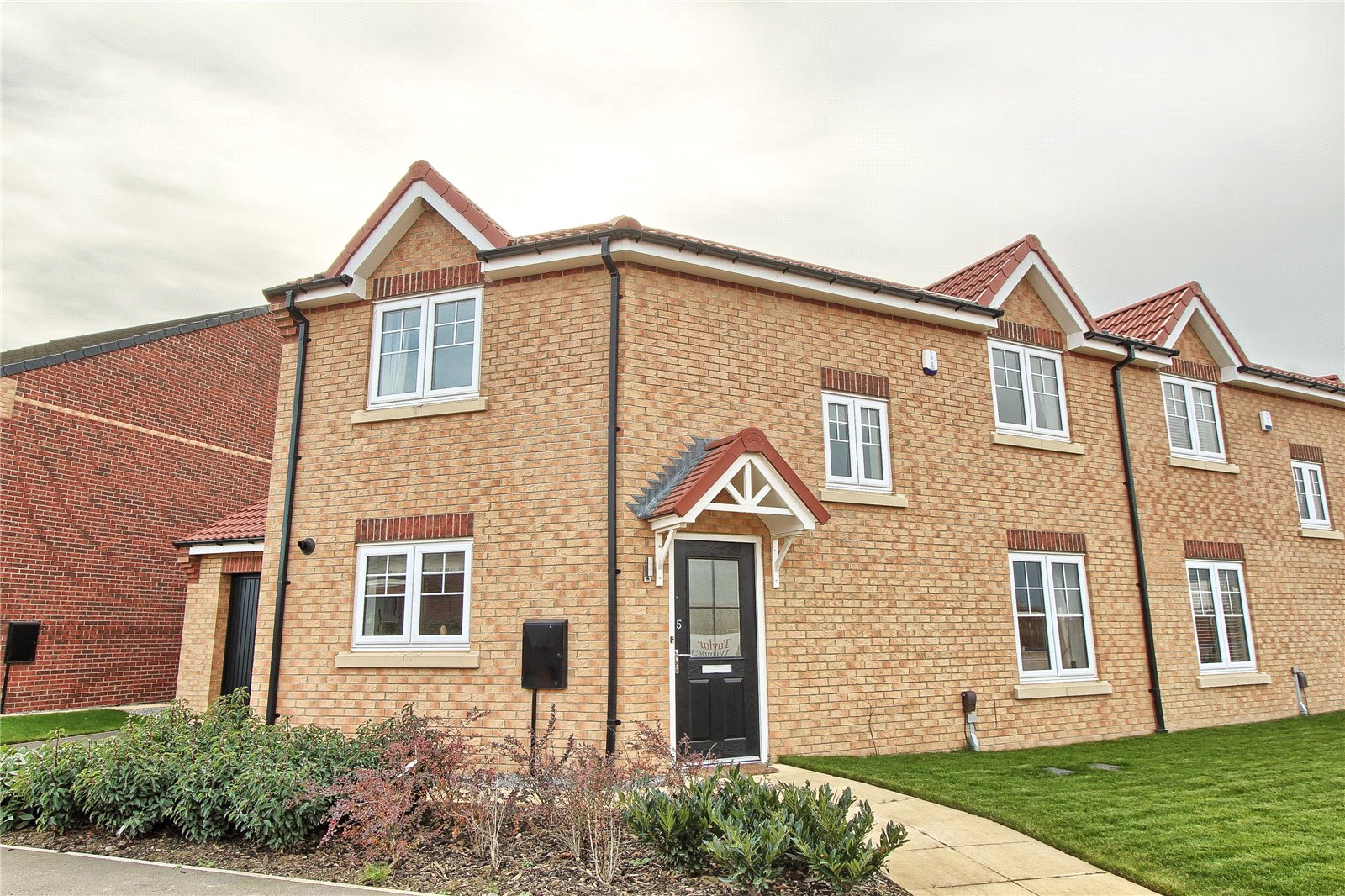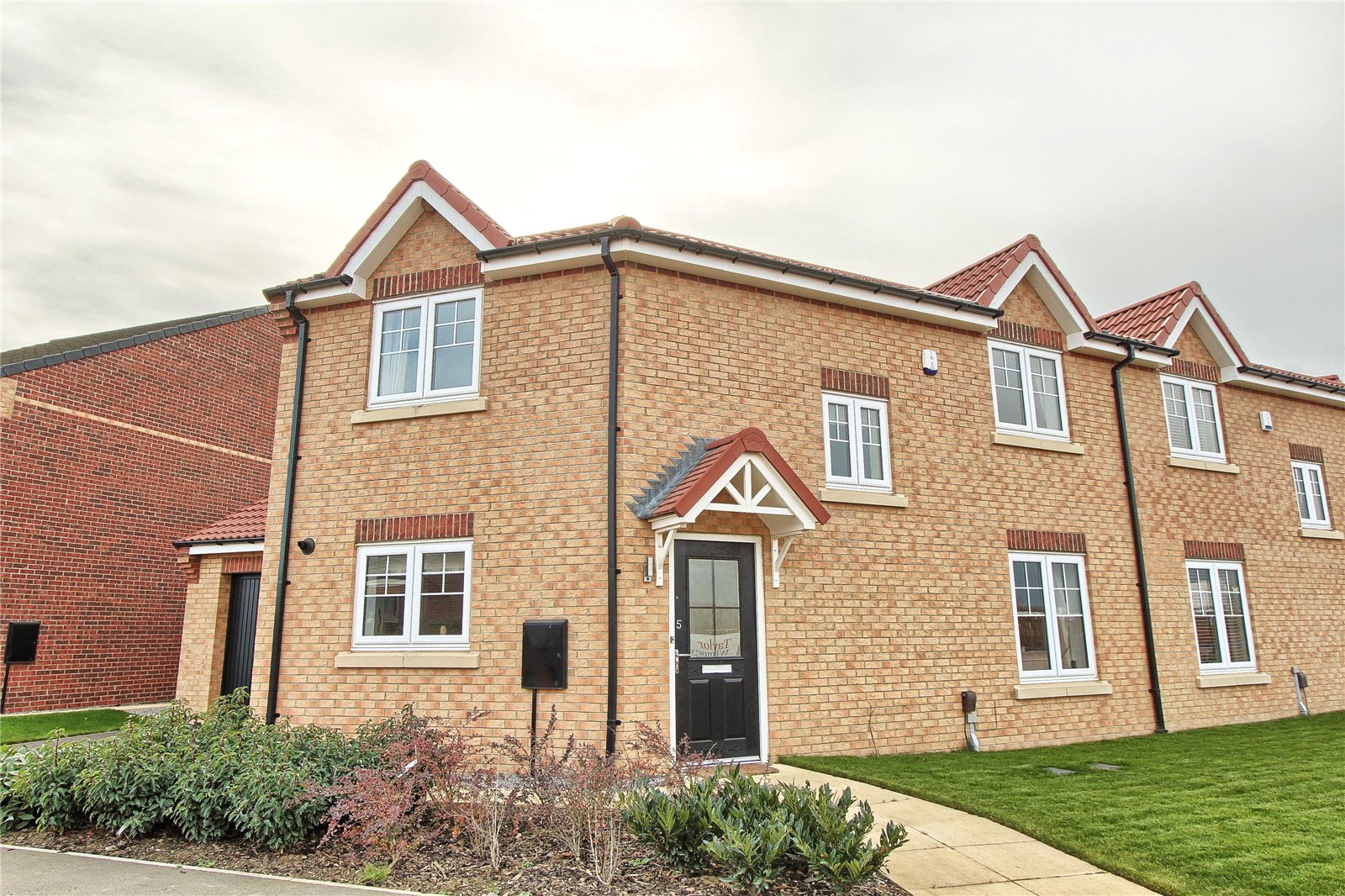3 bed house to rent
3 Bedrooms
2 Bathrooms
Key Features
- 3 Bedrooms
- Entrance Lobby
- Open Plan Kitchen Diner
- Cloakroom/Wc
- Lounge
- Shower Room En-Suite
- Bathroom
- Externally
- Gardens
- Garage
- Agents Reference
- Available september 2023
- Bond £1125
Property Description
This Taylor Wimpey Built Semi Detached House is Simply Lovely! It Has Three Bedrooms, Two Bath/Shower Rooms, a Fab Open Plan Kitchen/Diner, Garage and Driveway. No Pets, No Smokers. Bond £1125This Taylor Wimpey built semi detached house on the popular Sadlers View development is Simply Lovely!
Styled and decorated with an incredibly tasteful eye, the ground floor has a fabulous open plan kitchen/diner with really smart modern units, solid marble work surfaces and quality built in appliances, comfortable lounge with French doors and a useful downstairs toilet. The first floor has the master bedroom with shower room en-suite, two further bedrooms and principal bathroom. Outside, the rear garden is a good size (certainly for a new house) and there is a detached garage and driveway.
As you would expect from an almost new place, the fixtures and fittings are bang up to date.
Available september 2023 and UNFURNISHED, we'd strongly recommend getting in early
Bond £1125
GROUND FLOOR
Entrance LobbyBlack composite entrance door with double glazed insert. Connecting door into…
Open Plan Kitchen Diner4.75m x 3.05m (max) (irregular shape)15'7 x 10'0 (max) (irregular shape). The kitchen area is fitted with an extremely smart range of modern soft cream coloured shaker design wall, drawer and floor cupboards with soft close doors and solid marble work surfaces with matching splashbacks. Inset stainless steel one and a half bowl sink unit with mixer taps over. Built in stainless steel electric double oven and four ring gas hob with solid marble splashback and stainless steel extractor canopy over. Built in fridge freezer, built in washing machine and dishwasher. Wall cupboard housing an Ideal logic gas fired combination boiler. Chrome LED ceiling spotlights, radiator and staircase to the first floor with cloaks/storage cupboard below. Marble floor tiles. Composite exterior door with double glazed insert opening onto the rear garden.
Cloakroom/WCModern white dual flush close coupled WC and pedestal wash hand basin. Co-ordinated part tiled walls and marble floor tiles. Extractor fan and radiator.
Lounge4.78m x 2.97mUPVC double glazed French doors open onto the rear garden. Two radiators.
FIRST FLOOR
LandingAccess to loft space.
Master Bedroom3.56m x 3.07mRadiator. Connecting door into…
Shower Room En-SuiteModern white three piece suite comprising double shower enclosure with thermostatic drench shower unit, vanity wash hand basin with fitted cabinet below and dual flush close coupled WC. Co-ordinated fully tiled walls and tiled floor. Radiator. Chrome LED spotlights and extractor fan.
Bedroom Two3.45m x 2.36m plus depth of recess (irregular shape)plus depth of recess (irregular shape). Built in wardrobes and radiator.
Bedroom Three2.5m (max) x 2.36m (irregular shape)8'2 (max) x 7'9 (irregular shape). Radiator.
BathroomFitted with a smart modern white three piece suite comprising panelled bath with thermostatic shower over, wash hand basin with half pedestal and dual flush close coupled WC. Co-ordinated fully tiled walls and tiled floor. Chrome towel radiator and chrome LED spotlights. Extractor fan.
EXTERNALLY
GardensOpen plan front garden with neat lawn and shrub border. Side access leads to a good size fence enclosed rear garden laid predominately to lawn.
GarageDriveway to the side of the property leads to a single detached brick built garage with up and over door.
Affordability Calculator




Share this with
Email
Facebook
Messenger
Twitter
Pinterest
LinkedIn
Copy this link