3 bed house to rent
3 Bedrooms
1 Bathrooms
Your Personal Agent
Key Features
- Really Good Example of a Comfortable & Nicely Looked After Inner Terrace House
- Three Good Size First Floor Bedrooms & Two Separate Reception Rooms
- Good Looking Cream Coloured Kitchen Units
- First Floor Shower Room/WC
- UPVC Double Glazing & Composite Front Door
- Central Heating with a Combi Boiler & Retiled Main Roof
Property Description
This Well Looked After and Very Comfortable Three Bedroom/Two Reception Room Inner Terrace House Is A lovely well-kept mid terraced property with A Retiled Main Roof, Combi Boiler, UPVC Double Glazing and External Insulation System Has Been Added.Bond £865.38
Holding Deposit £173.07
Required Affordability £22,500
Council Tax Band A
This Well Looked After and Very Comfortable Three Bedroom/Two Reception Room Inner Terrace House Is A lovely well kept mid terraced property with A Retiled Main Roof, Combi Boiler, UPVC Double Glazing and External Insulation System Has Been Added.
Bond £836.54
Holding Deposit £167.31
Required Affordability £25,375
Council Tax Band A
GROUND FLOOR
Entrance LobbyBlack composite entrance door with double glazed inserts.
Entrance HallWith staircase to the first floor and radiator.
Front Lounge3.68m into depth of bay window x 3.02m into depth of chimney breast alcoves12'1 into depth of bay window x 9'11 into depth of chimney breast alcoves
Inset living flame gas fire on marble hearth and inlay with oak surround. Radiator and double sliding doors opening into …………….
Rear Sitting/Dining Room3.68m x 3.02m into depth of chimney breast alcovesGas fire, radiator and connecting door into ………
Kitchen4.27m x 2.26mGood looking range of modern cream coloured wall, drawer and floor cupboards, oak block effect roll edge work surfaces with matching upstands and a single drainer stainless steel sink unit with mixer taps. Space for washing machine, cooker, and fridge freezer. Radiator and connecting door into ………….
Garden Room2.06m x 2.82m increasing to 4.62mincreasing to 15'2
With UPVC double glazed windows and half glazed door opening onto the rear yard. Built-in storage cupboard and door to WC.
WCWith low level WC.
FIRST FLOOR
LandingOriginal built-in cupboard with hanging rails and drawers below.
Bedroom One4.04m into depth of chimney breast alcoves x 3.3m13'3 into depth of chimney breast alcoves x 10'10
With radiator.
Bedroom Two3.66m x 2.3m into depth of chimney breast alcovesinto depth of chimney breast alcoves
With radiator.
Bedroom Three2.34m x 2.29mBuilt-in cupboard with Worcester gas fired combination boiler and radiator.
Shower RoomWith walk-in easy access shower area with thermostat mixer shower unit, wash hand basin, close couple WC, co-ordinated fully tiled walls, chrome towel radiator and extractor fan.
EXTERNALLY
Rear YardWall enclosed rear yard with rear access gate.
AGENTS REF:DD/LS/LET210153/15112021
Affordability CalculatorVideo
Location
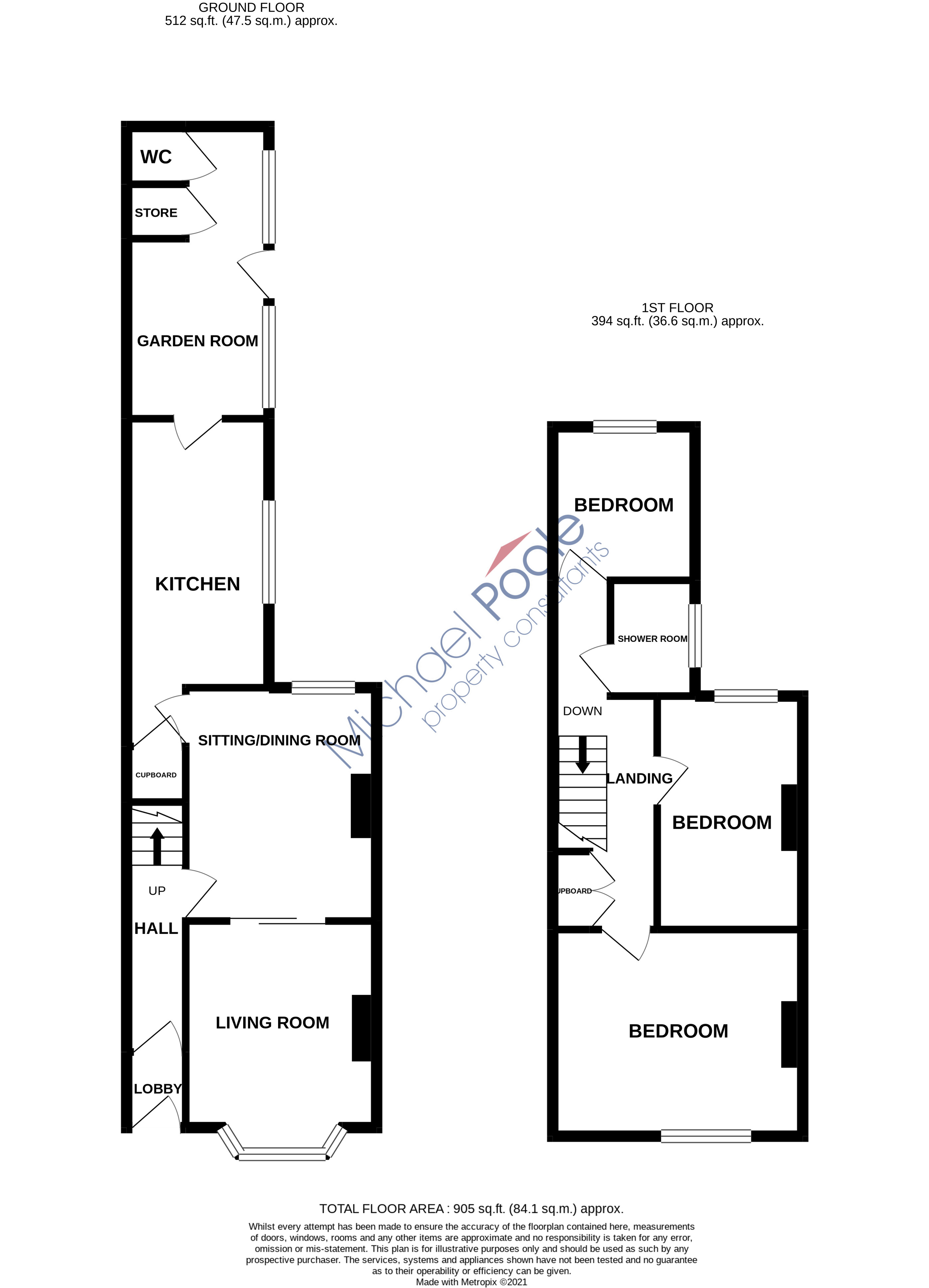


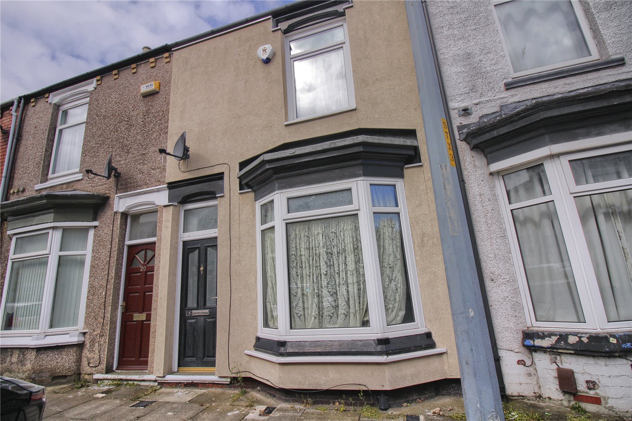
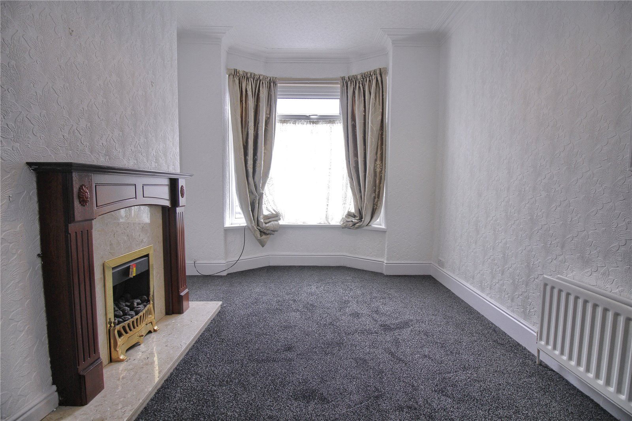
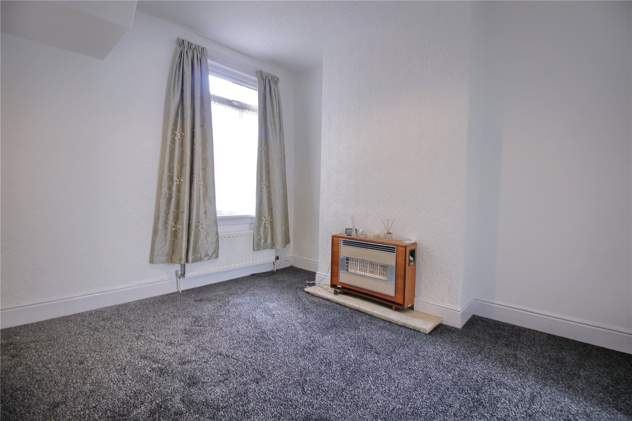
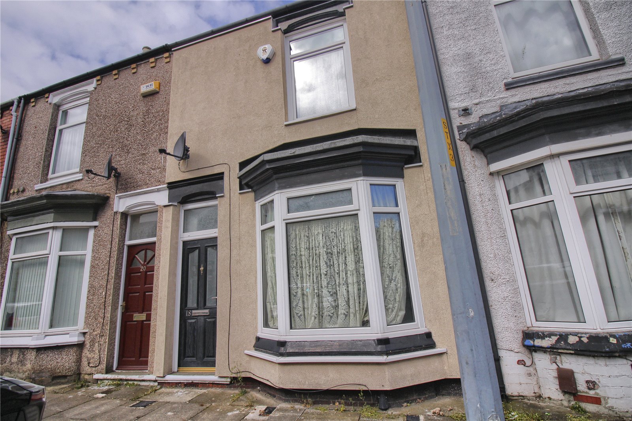
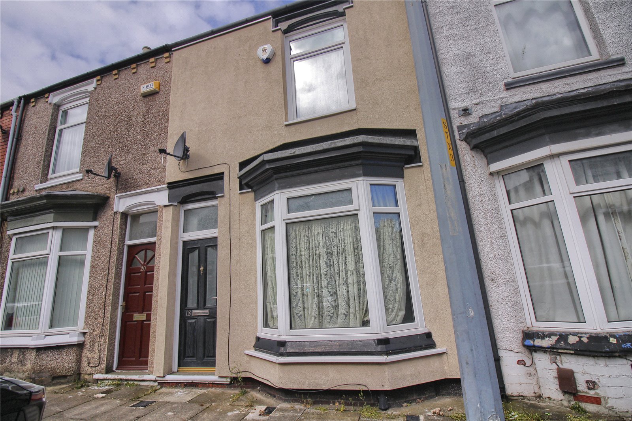
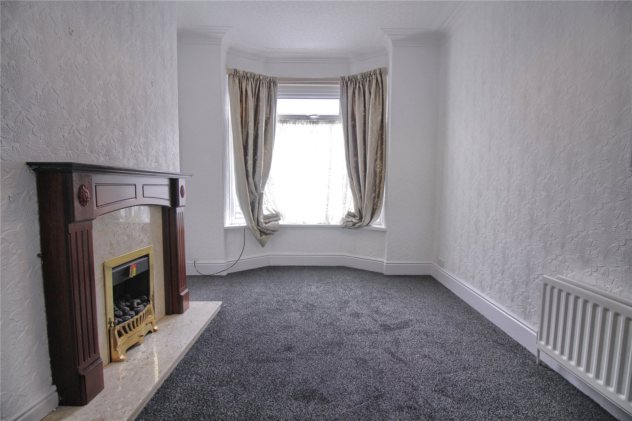
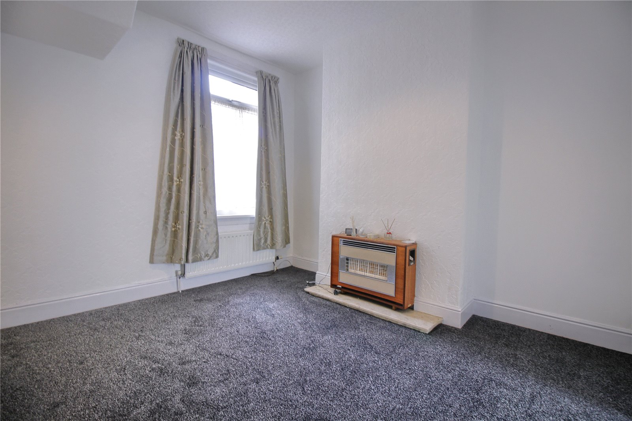
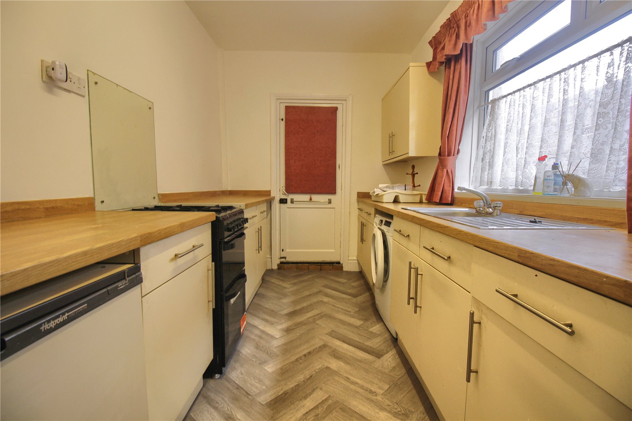
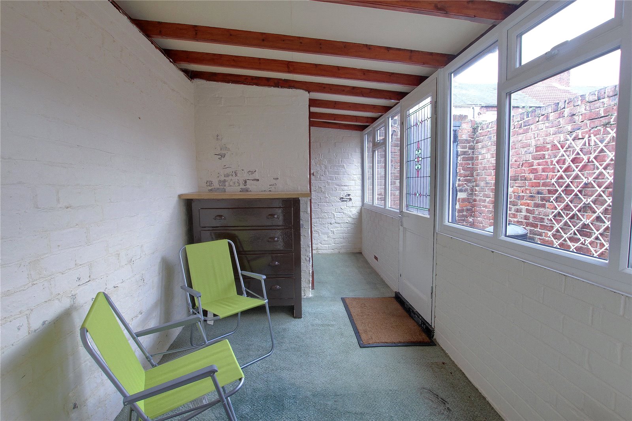
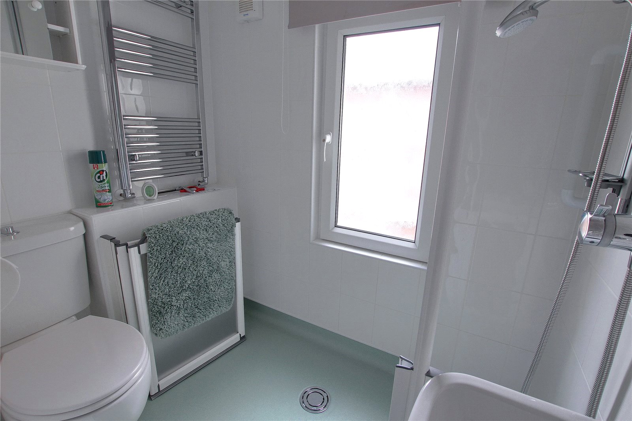
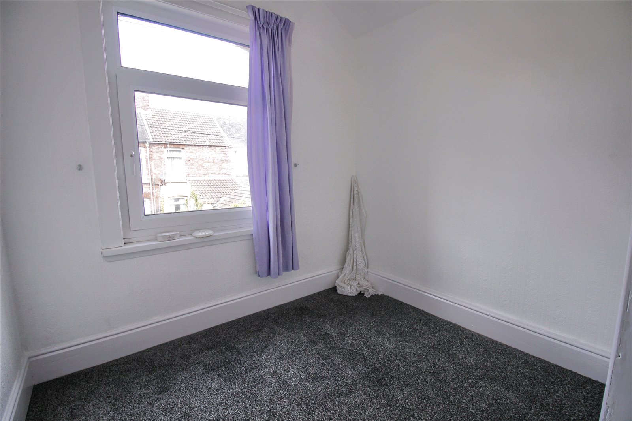
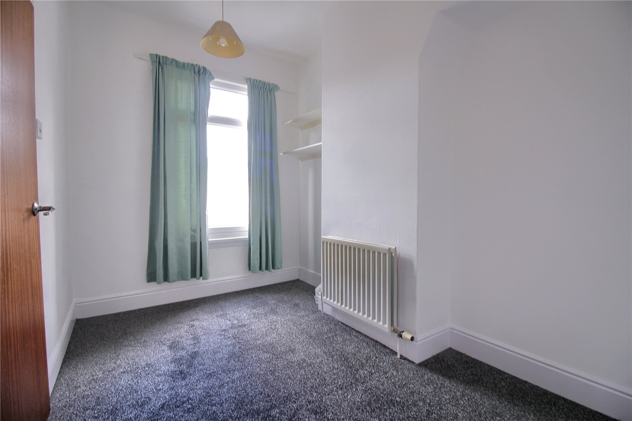
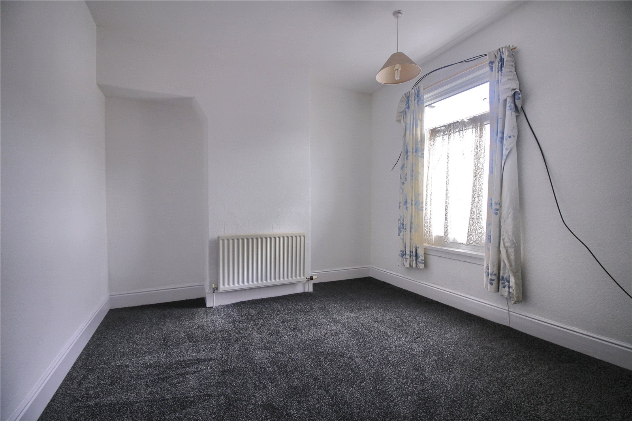
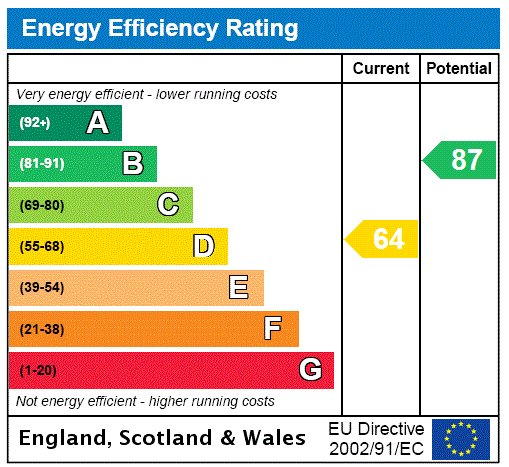

Share this with
Email
Facebook
Messenger
Twitter
Pinterest
LinkedIn
Copy this link