3 bed house to rent in Richmond Place, Thornaby, TS17
3 Bedrooms
2 Bathrooms
Your Personal Agent
Key Features
- Cul-De-Sac Position
- Three Bedroom Town House
- Fully Integrated Modern Kitchen/Diner
- Stylish Second Floor Master Bedroom Complete with En-Suite
- Gas Central Heating & UPVC Windows
Property Description
An Impressive Three Bedroom Mid Terraced Townhouse Offering Generous Accommodation Set Out Over Three Floors Comes to The Market.Holding deposit- £183.46
Deposit- £917.30
Rent- £795
Minimum affordability £23,850
This three bedroom mid terrace property provides generous living space across three floors, is positioned within a cul-de-sac and would be perfect for growing families.
The property comprises entrance hallway with ground floor WC, front aspect kitchen diner featuring white high gloss wall and floor units and integrated appliances. There is a rear aspect lounge which is generous in size with French doors opening to the rear garden. On the first floor bedroom two bedrooms and family bathroom. The second floor consist of the master bedroom with shower en-suite. Outside there an enclosed rear garden with patio and lawn.
Other features include gas central heating, UPVC double glazed windows
Holding deposit- £183.46
Deposit- £917.30
Rent- £795
Minimum affordability £23,850
Council Tax Band C
GROUND FLOOR
Entrance HallComposite entrance door, wood effect vinyl floor, radiator, and staircase to the first floor.
Cloakroom/WCFitted with a white two-piece suite comprising wash hand basin with tiled splashback, low level WC, radiator, electric extractor fan and woodgrain effect vinyl flooring.
Kitchen/Diner4.14m (max) x 3.4m (max)13'7 (max) x 11'2 (max)
Fitted with a range of high gloss wall, drawer, and floor units with complementary work surfaces and stainless steel sink with mixer tap over. Electric oven and four ring gas hob with tiled splashback and electric extractor fan over. Integrated fridge freezer, dishwasher and washing machine. Woodgrain effect vinyl flooring.
Lounge4.42m x 3.4mWith radiator, deep under stairs storage cupboard and double French doors open to the rear garden.
FIRST FLOOR
Landing'
Bedroom Two4.42m (max) x 2.82m (max)14'6 (max) x 9'3 (max)
With radiator.
Bedroom Three3.07m (max) x 2.41m (max)10'1 (max) x 7'11 (max)
With radiator.
BathroomFitted with a white three-piece suite comprising panelled bath with mixer tap over and tiled splashback, WC, and wash hand basin. Electric extractor fan and vinyl flooring.
Study/Office1.98m x 1.98mWith radiator, built in cupboard with combi boiler and stairs to the second floor.
SECOND FLOOR
Bedroom One4.95m (max) x 4.42m (max)16'3 (max) x 14'6 (max)
Master suite with radiator, two Velux window and built-in wardrobes.
En-SuiteModern white three-piece suite comprising shower cubicle with shower over and tiled splashback, wash hand basin with tiled splashback and WC. Radiator, vinyl flooring, Velux window and access to eaves storage.
EXTERNALLY
GardensTo the front there is an Astro turf lawn, flagstone pathway leading to the front door. Enclosed rear garden with large flagstone patio area and it is not directly overlooked at the back.
Tenure - Freehold
Council Tax Band C
AGENTS REF:MH/LS/BIL220412/24052022
Affordability CalculatorLocation
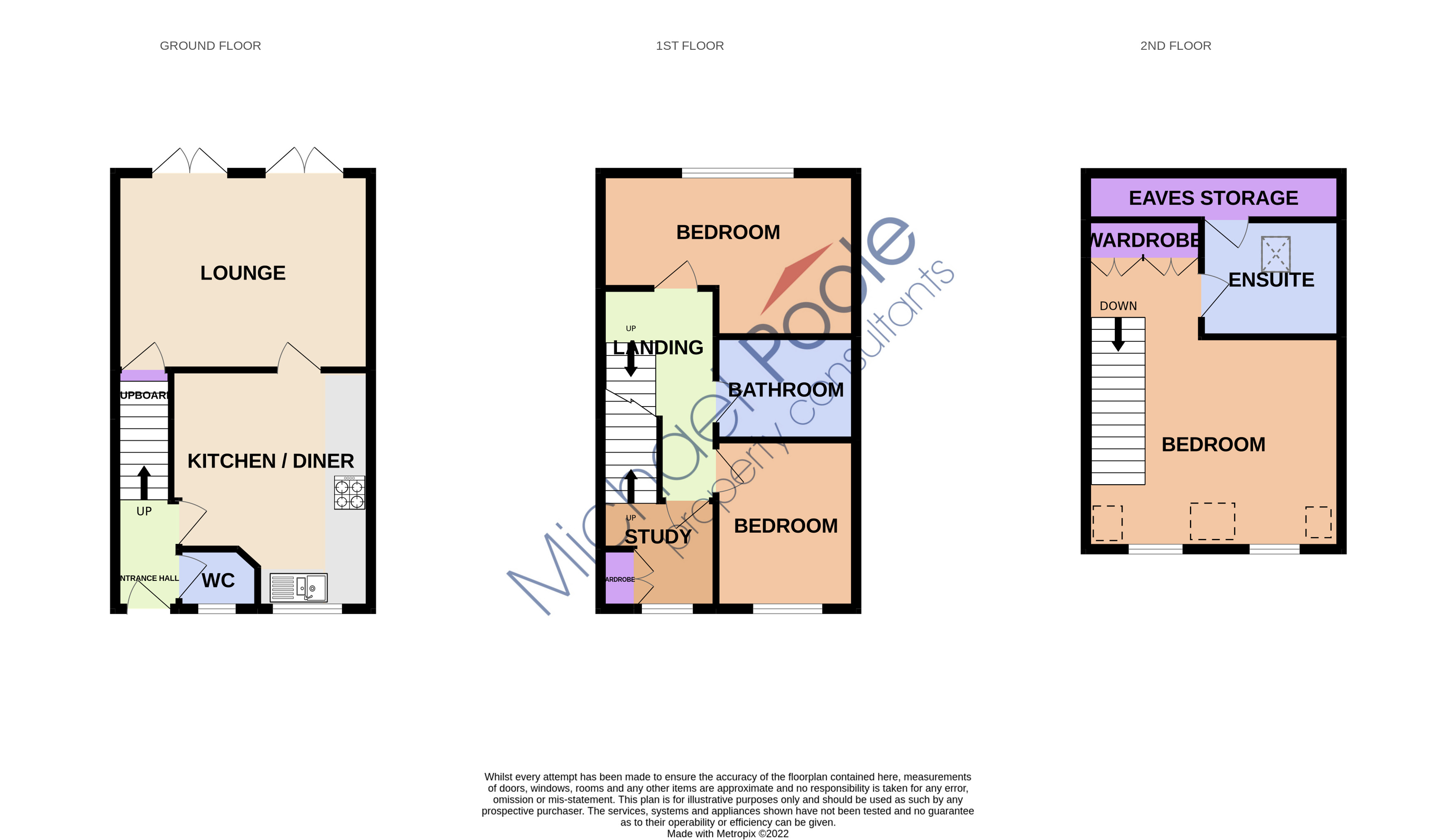
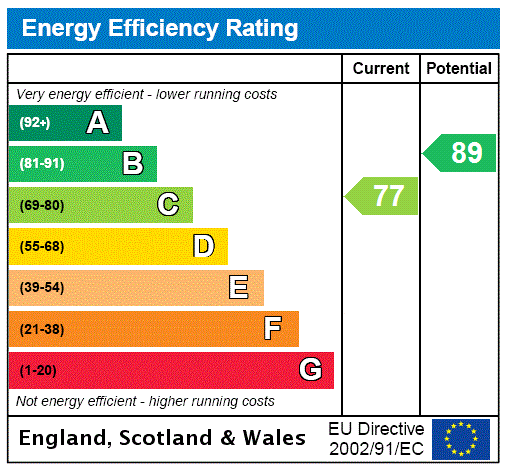



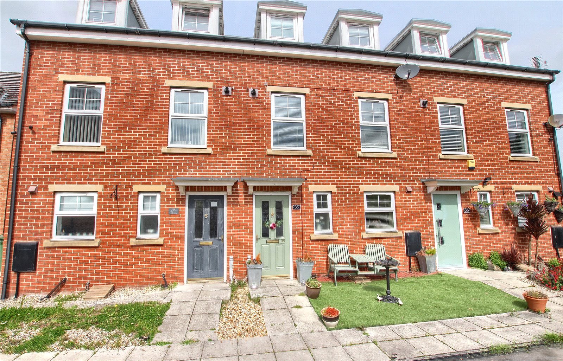
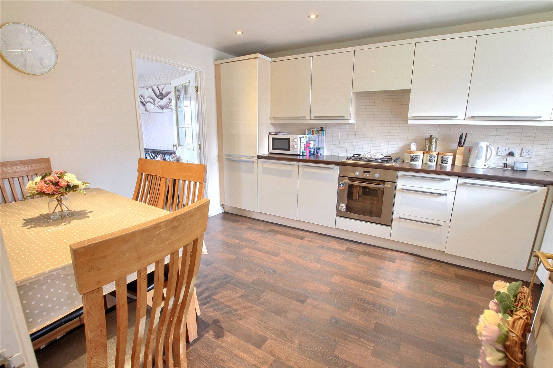
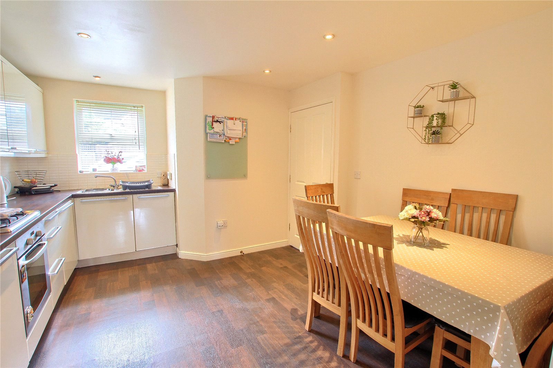
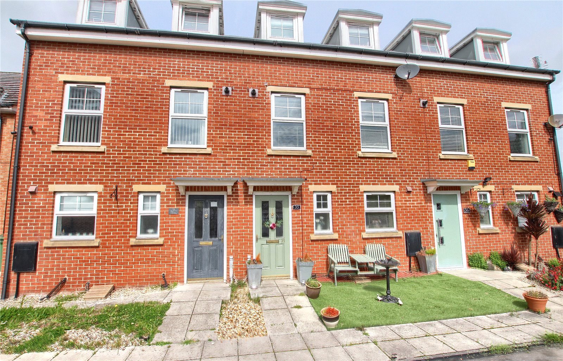
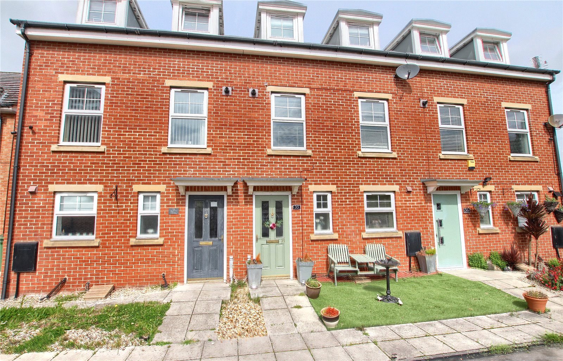
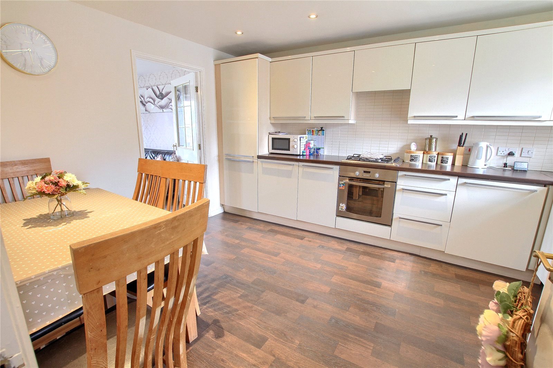
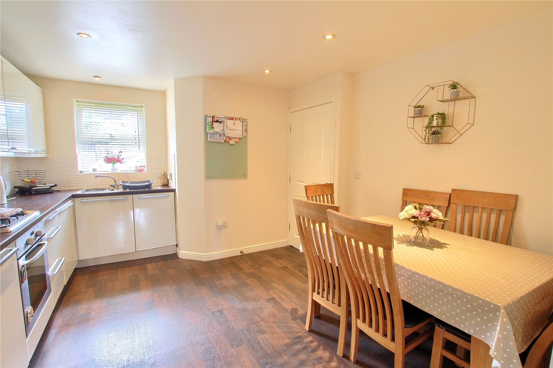
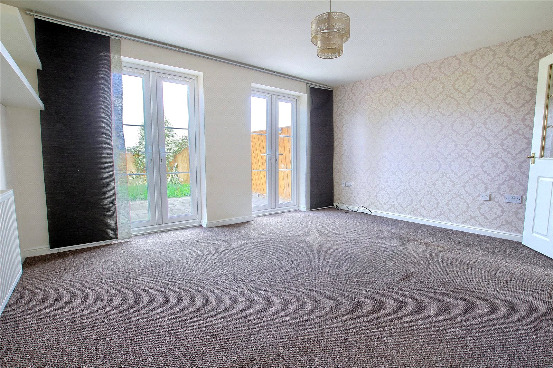
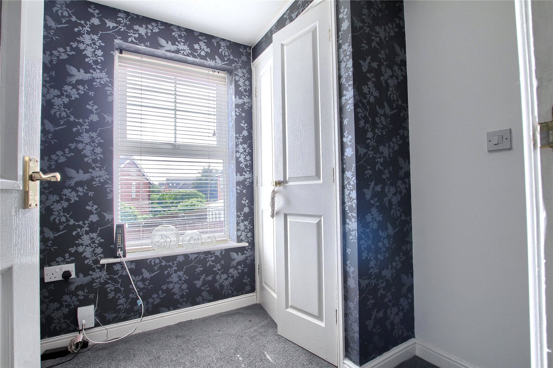
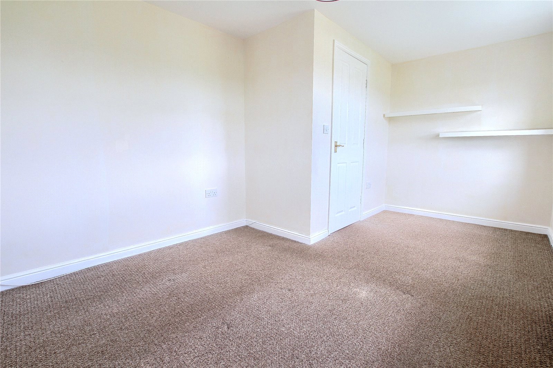
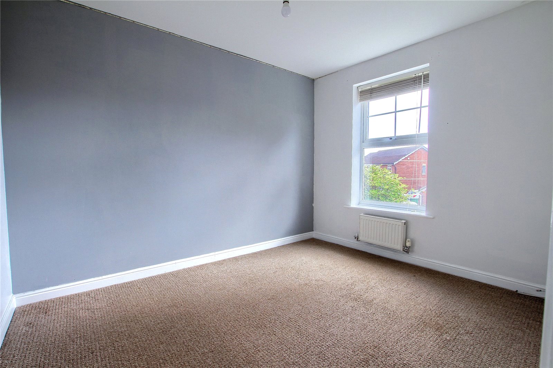
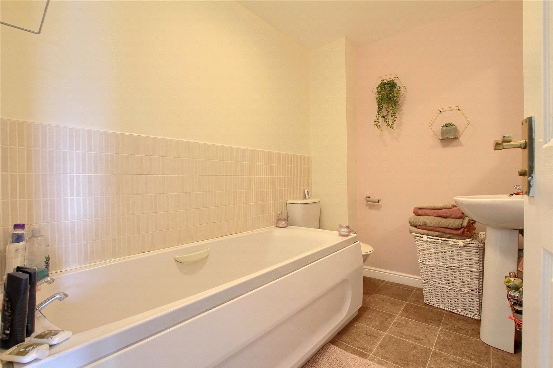
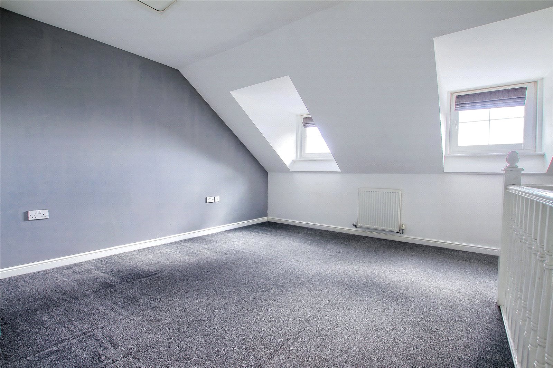
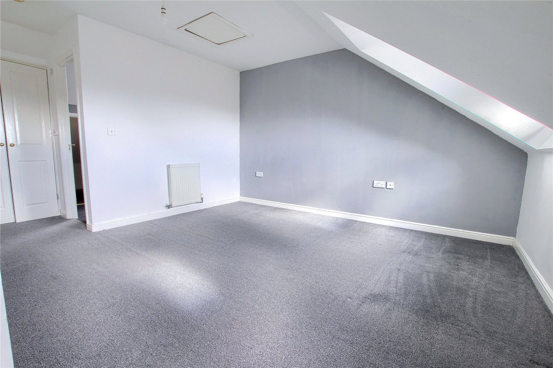
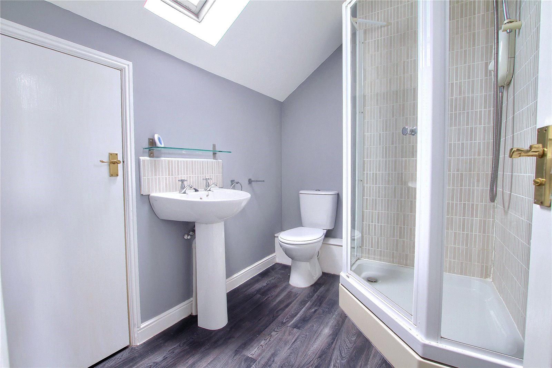
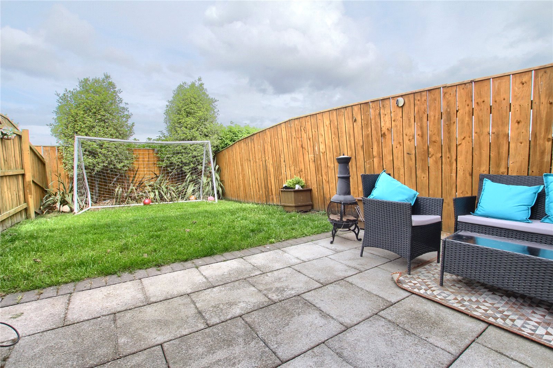
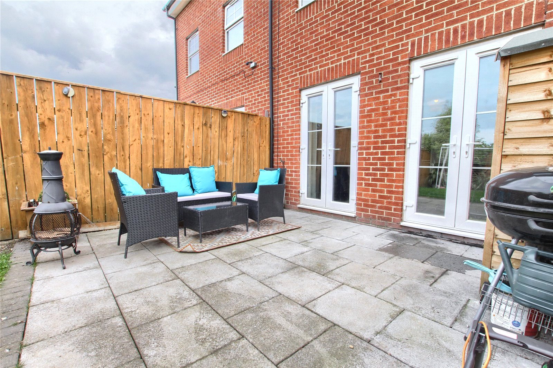

Share this with
Email
Facebook
Messenger
Twitter
Pinterest
LinkedIn
Copy this link