3 bed house to rent in Princes Road, Saltburn-by-the-Sea, TS12
3 Bedrooms
1 Bathrooms
Your Personal Agent
Key Features
- Semi Detached Property
- Three Double Bedrooms
- Three Floors
- Move In Ready Family Home
- Stunning Quartz Topped Kitchen Diner
- Cosy Living Room
- Re-Wired & Re-Plastered Throughout
- Neutral Decoration
- 27ft Basement/Garage/Utility Space
Property Description
Located In a Sought After Residential Area Within Saltburn-By-The-Sea, This Spacious Property Benefits from Refurbishment and Updating Throughout Including a Lovely Quartz Topped Kitchen Diner. Spread Over Three Floors, This Family Home Offers Masses of Space. Brilliant For Saltburn’s Amenities, Schooling and Transport Links. Early Viewing Is Essential to Fully Appreciate This Excellent Property.Located in a sought after residential area within Saltburn-by-the-Sea, this spacious property benefits from refurbishment and updating throughout including a lovely Quartz topped kitchen diner. Spread over three floors, this family home offers masses of space and potential for future development subject to planning. Brilliant for Saltburn’s amenities, schooling, and transport links. Early viewing is essential to fully appreciate this excellent property.
Tenure - Freehold
Council Tax Band C
GROUND FLOOR
Hall1.14m increasing to 2.29m x 6.5m1.14m increasing to 2.29m x 6.5m
Part glazed UPVC entrance door to a light and bright hall with LVT flooring, radiator, and staircase to the first floor and basement.
Living Room3.66m x 3.66m increasing to 4.37m into the bay3.66m x 3.66m increasing to 4.37m into the bay
A lovely bay windowed room with feature wall and grey carpet, recently installed wood burning stove with slate hearth and washed oak mantel, radiator, and UPVC window.
Kitchen Diner3.3m x 3mA recently supplied and fitted Wren kitchen with Quartz worktops and upstands, soft closing doors, integrated Bosch appliances include an electric oven, induction hob with extractor hood, and fridge freezer. Brushed stainless steel sockets and switches, twin UPVC windows, and LVT flooring flows through from the hall.
Bedroom Two3.38m x 3.35mWith neutral décor including carpet, radiator and UPVC window.
Bedroom Three2.54m x 2.7mA nicely presented double room with feature wall, neutral carpet, radiator and UPVC window.
FIRST FLOOR
Bedroom One3.58m reducing to 2.74m x 4.65m reducing to 2.77m3.58m reducing to 2.74m x 4.65m reducing to 2.77m
A generous double room with tasteful decoration, neutral carpet, eaves storage cupboards and UPVC window.
Bathroom2.44m reducing to 2.18m x 2.77m2.44m reducing to 2.18m x 2.77m
White suite with separate thermostatic shower unit, extractor fan, fully tiled walls, downlighters, storage cupboard, radiator, vinyl flooring and UPVC window.
BASEMENT
Garage/Utility8.23m x 6.35mA fantastic versatile space with huge scope for development, currently used for storage and workshop space with plumbing for washing machine, shelved and cupboard storage, remote roller door, side shuttered UPVC door and window and staircase leading to the hall.
EXTERNALLY
Gardens & ParkingThe front of the property benefits from evergreen planting, stone pathway and gravelled borders. Gated access leads to the rear garden which is a real suntrap with low maintenance in mind, raised border planting, summerhouse, and gated access to allow vehicle access with a covered driveway area.
Tenure - Freehold
Council Tax Band C
AGENTS REF:CF/LS/RED240034/17012024
Affordability CalculatorLocation
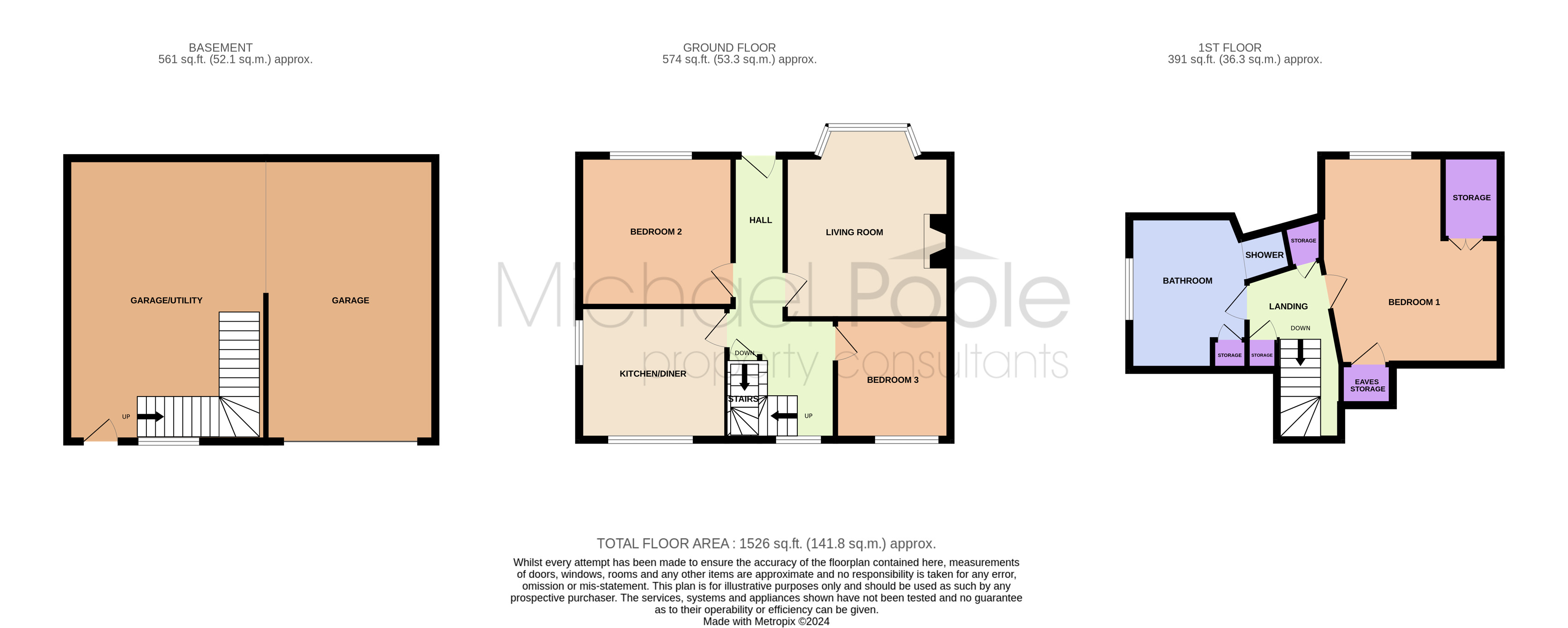
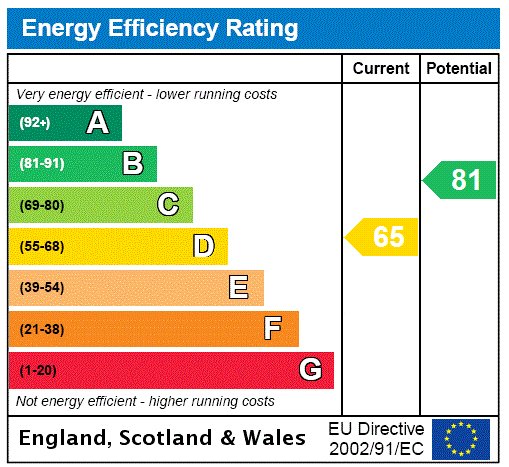



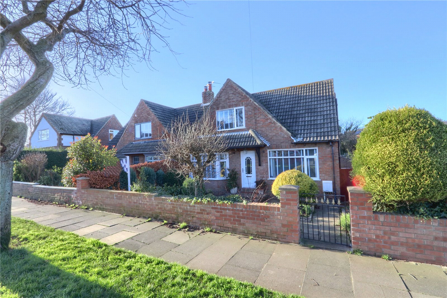
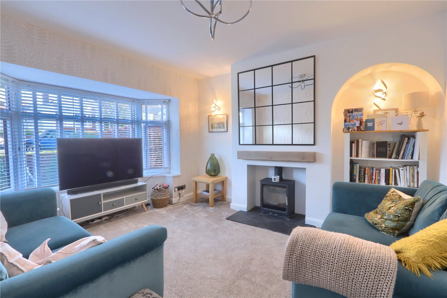
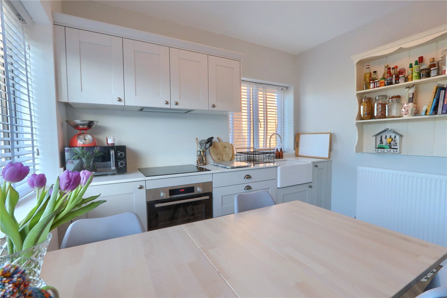
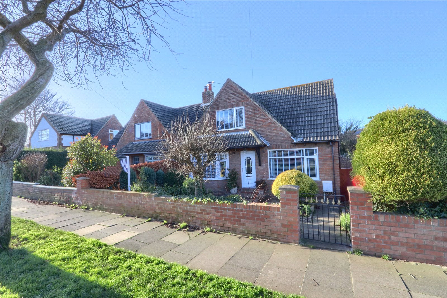
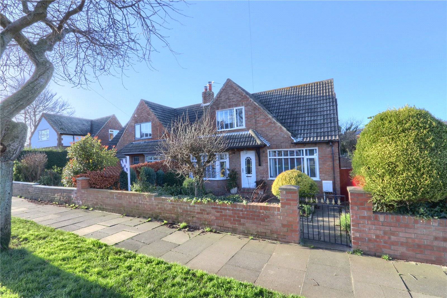
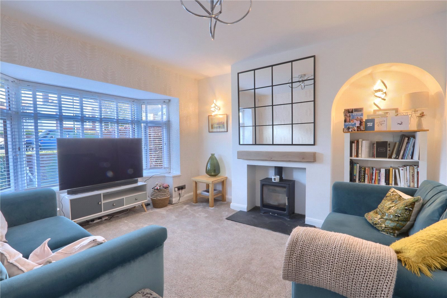
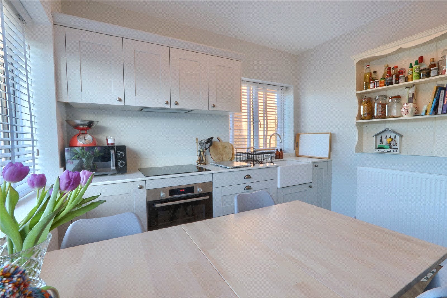
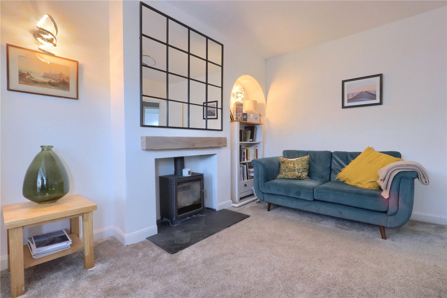
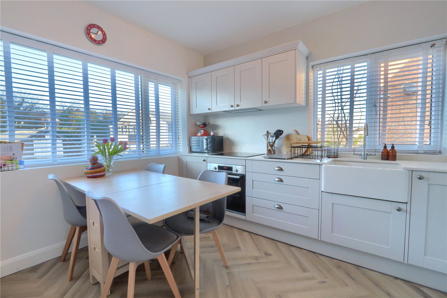
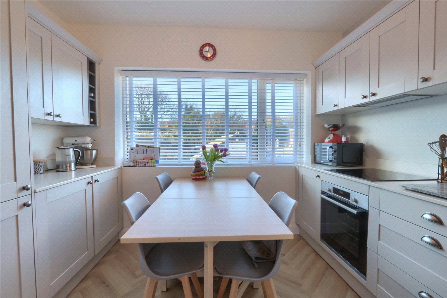
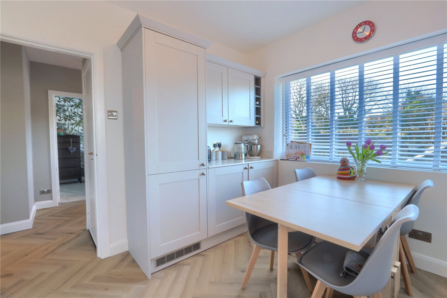
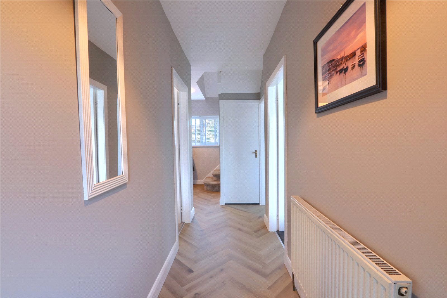
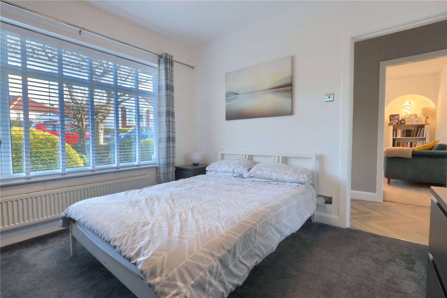
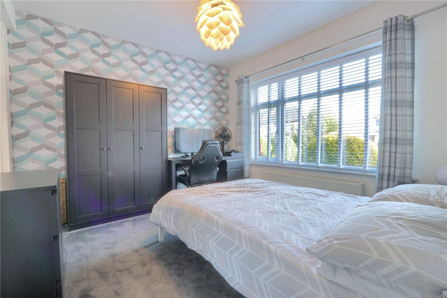
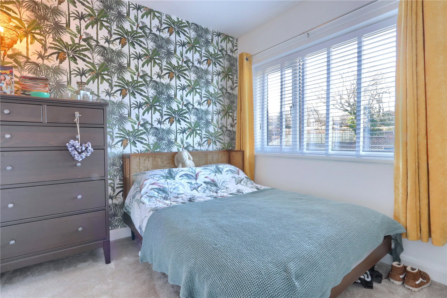
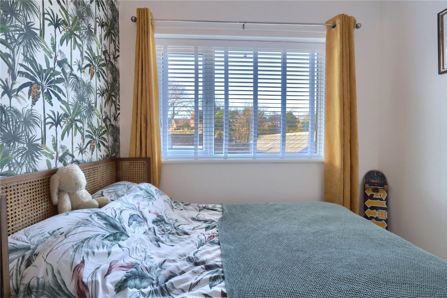
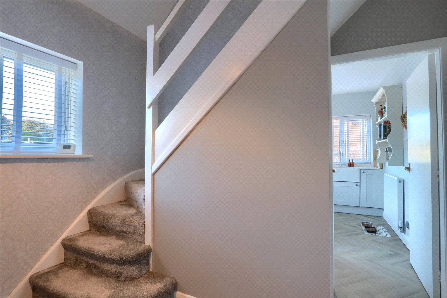
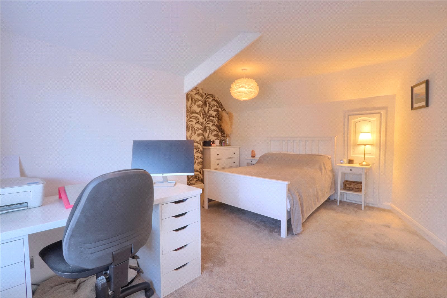
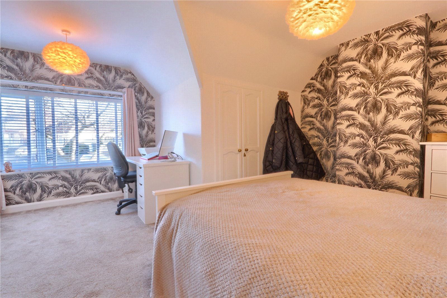
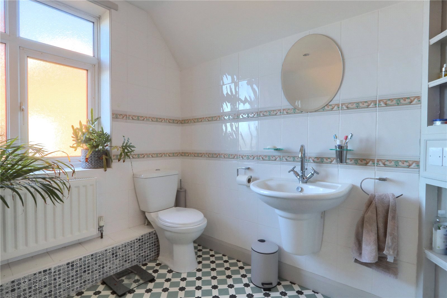
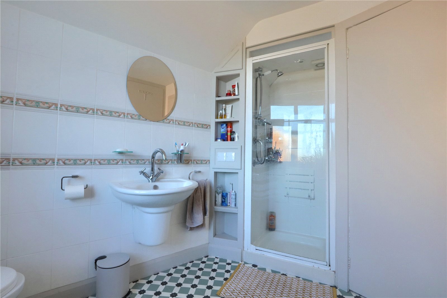
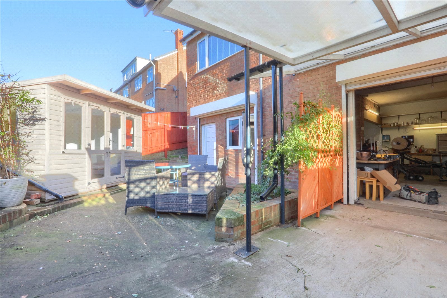
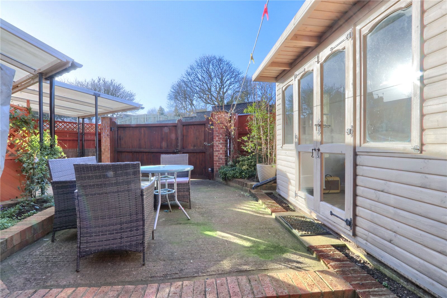
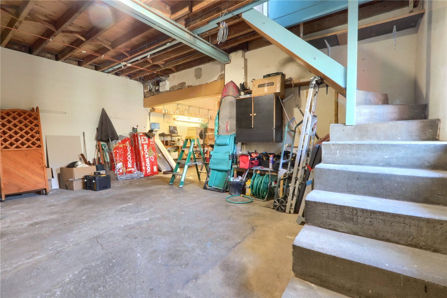
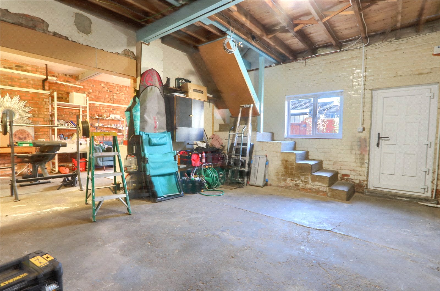
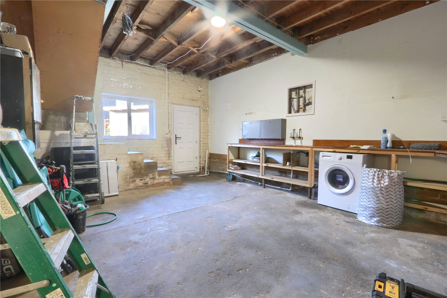
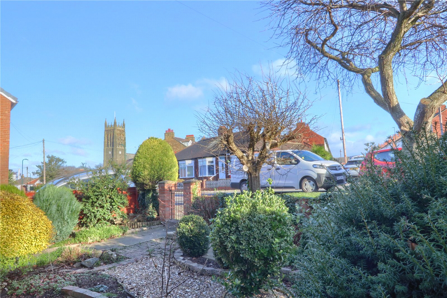
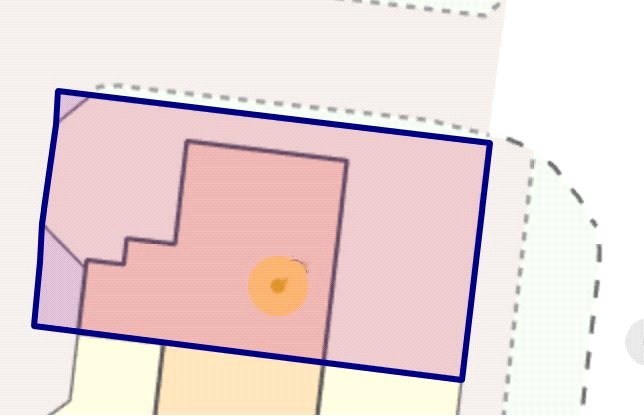

Share this with
Email
Facebook
Messenger
Twitter
Pinterest
LinkedIn
Copy this link