3 bed house to rent in Nightingale Road, Guisborough, TS14
3 Bedrooms
2 Bathrooms
Your Personal Agent
Key Features
- Exceptional Three Bedroom Detached Family Home Built In 2016
- Lounge And Separate Dining/Family Room
- Attractively Fitted Breakfast Kitchen With A Host Of Appliances
- En-Suite Shower Room To Master Bedroom
- Contemporary Styled Family Bathroom
- Neutral Decoration Throughout
- Double Width Driveway/Gardens & Integral Garage
- Offered Unfurnished
- Strict No Pets, Smokers Or Housing Benefits
- Bond - £1,355.76
- Affordability - £35,250
- Holding Deposit - £271.15
- Council Tax Band D
Property Description
In The Galley Hill Area Of This Highly Popular Market Town Within A New Taylor Wimpey Development, A Superb Unfurnished Three Bed Detached Home. No Pets, Smokers Or Housing Benefit. Bond - £1,355.76Affordability - £35,250
Holding Deposit - £271.15
Council Tax Band D
In The Galley Hill Area Of This Highly Popular Market Town Within A New Taylor Wimpey Development, A Superb Unfurnished Three Bed Detached Home. No Pets, Smokers Or Housing Benefit. Bond - £1,355.76
Affordability - £35,250
Holding Deposit - £271.15
Council Tax Band D
GROUND FLOOR
Hallway'
Cloakroom/WCWith a white two-piece suite and extractor unit.
Dining/Family Room3.1m x 2.64mCould be utilised as a study if preferred. Views beyond the Cleveland Hills beyond.
Rear Lounge4.3m x 3.18mWith garden access via French doors with adjacent window.
Breakfast Kitchen2.95m x 2.97mWith an attractive range of units, built-in electric hob and fan assisted electric oven with a chrome splash back and a chimney style extractor hood over. Freestanding washing machine, dishwasher and fridge freezer. Side access door. Extractor unit.
FIRST FLOOR
LandingWith storage cupboard. Access to the loft space.
Bedroom One3.76m to robe front x 2.67m (min)12'4 to robe front x 8'9 (min). With a quality range of built-in wardrobes. Views of the Cleveland Hills beyond.
Part Tiled En-Suite/WCWith white two-piece suite and a shower enclosure with a mixer shower. Extractor unit.
Bedroom Two3.8m (max) x 2.72m12'6 (max) x 8'11
Bedroom Three2.97m x 2.44m
Contemporary Style BathroomIncludes a shower bath with a glazed screen and an extractor unit.
EXTERNALLY
ParkingA double width driveway provides off road parking for two cars and gives access to the single integral garage.
GardensThere are gardens to the front and rear. The front is open plan and laid to lawn and a gated side entrance gives access to the enclosed lawned rear garden.
AGENTS REF:KW/LS/EST180338/050918
Book Your ViewingCall us 9am – 9pm Monday to Friday, 9:30am – 5pm Saturday or 10am – 4pm Sunday.
Affordability CalculatorVideo
Location
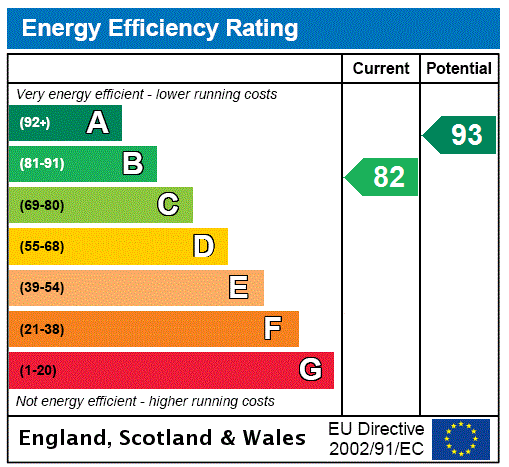



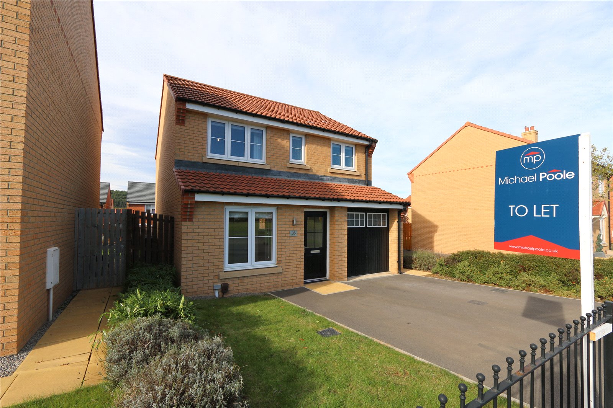
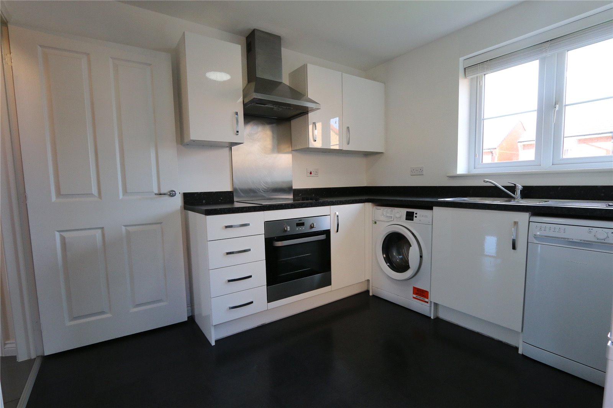
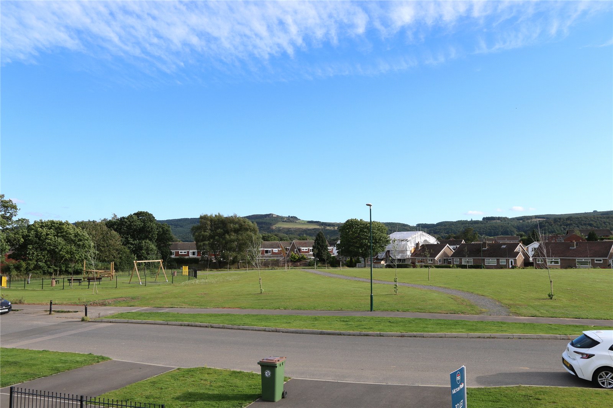
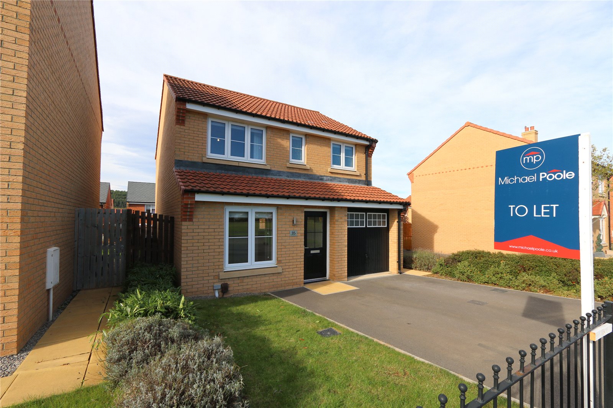
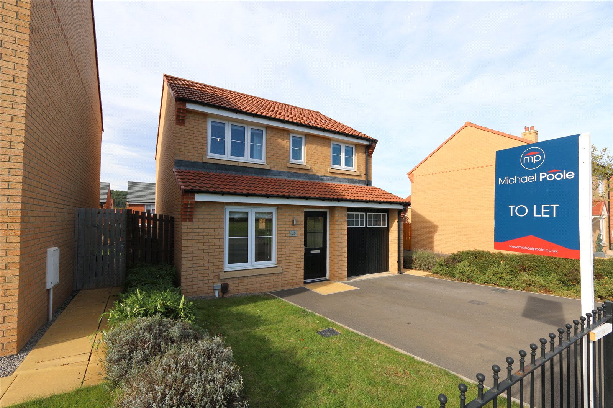
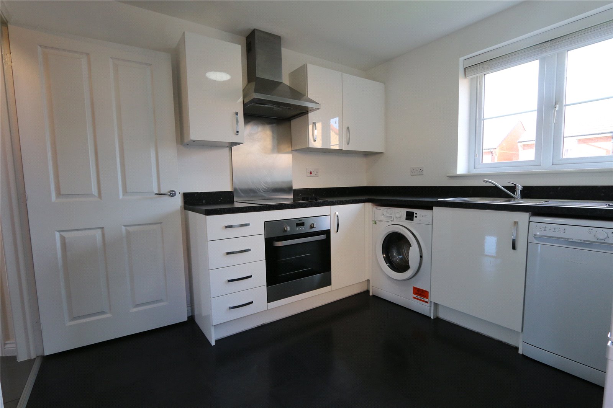
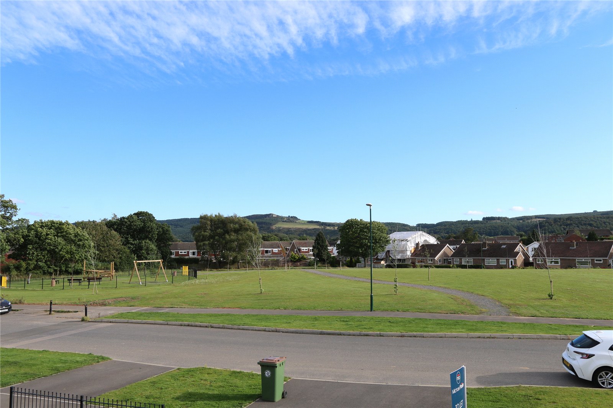
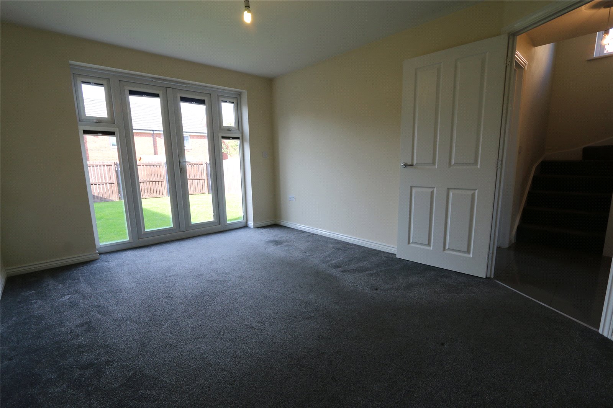
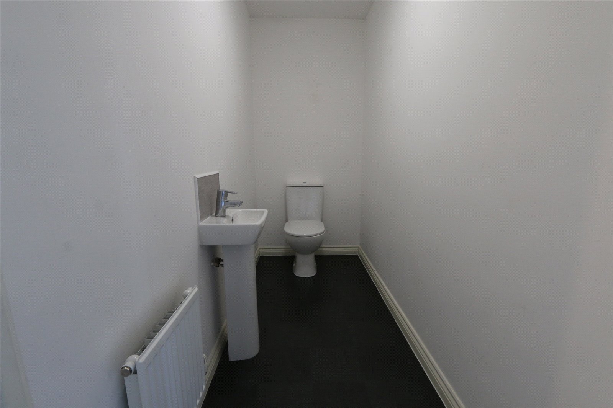
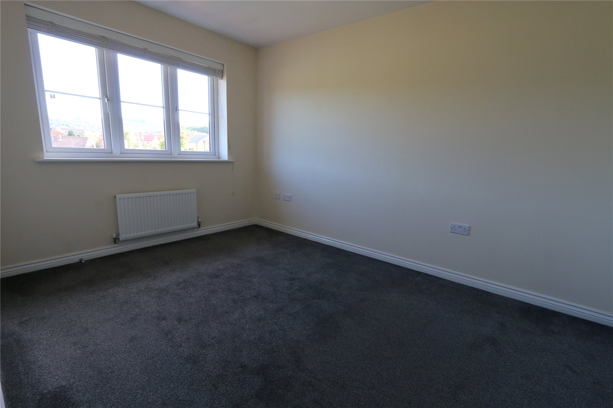
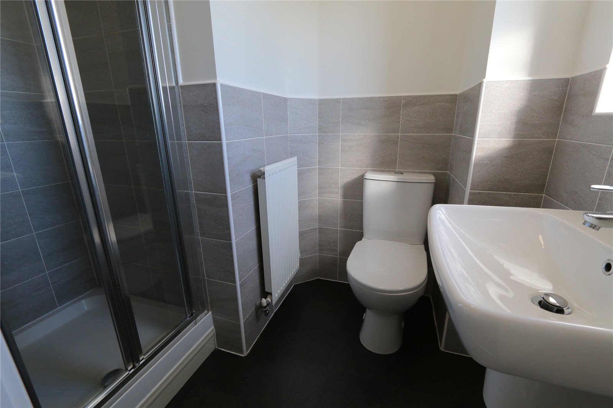
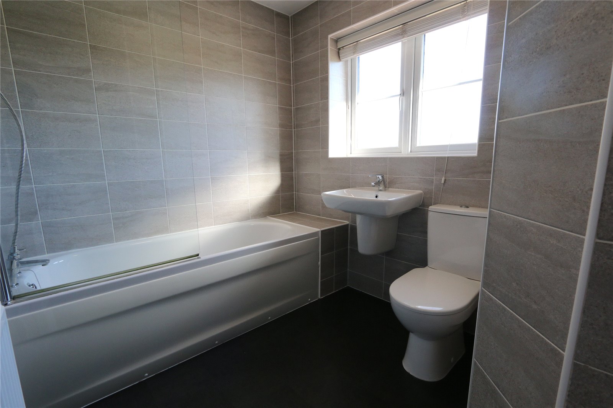
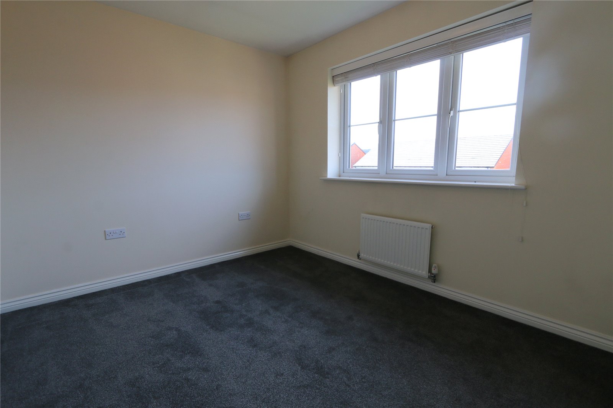
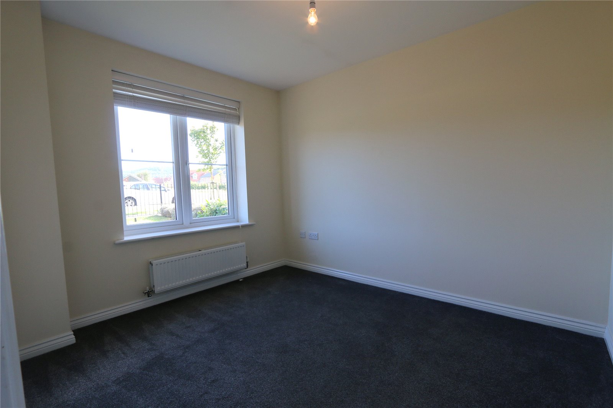
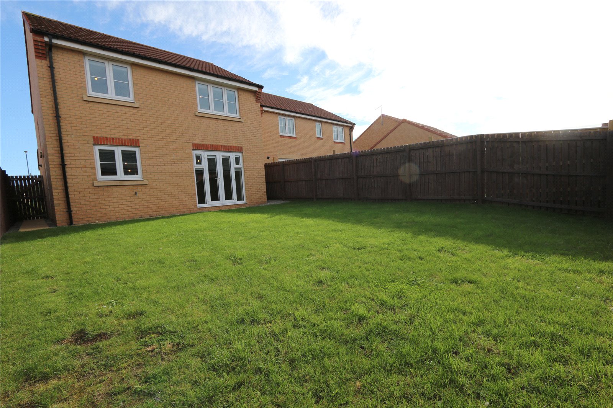

Share this with
Email
Facebook
Messenger
Twitter
Pinterest
LinkedIn
Copy this link