3 bed house to rent in Manton Avenue, Middlesbrough, TS5
3 Bedrooms
1 Bathrooms
Your Personal Agent
Key Features
- Really Nice Example of an Up to Date & Attractively Presented Terrace House with Three Bedrooms, Front Lounge & Rear Dining Room with French Doors
- Breakfast Kitchen with Good looking Light Oak Shaker Design Cabinets
- Nice Size Rear Garden with Decked Patio & Lawn
- UPVC Double Glazed Windows & Exterior Doors
- Central Heating with a Combi Boiler. Bond £951.92
Property Description
Attractively Presented & Up-To-Date Inner Terrace House with Three Bedrooms.Bond £951.92
Holding Deposit £190.38
Council tax Band A
Required Affordability £24,750 per annum
Just off Levick Crescent, it's handily placed within easy reach of some good schooling, shops and you can get onto the A19 and across to Teesside Retail Park in a few minutes by car.
Features include UPVC double glazed windows and exterior doors, central heating with a combi boiler, a nice size rear garden and the open plan pattern concrete front garden provides some parking space subject to planning, as there isn't a drop in the kerb.
Comprising entrance porch, lounge with a living flame gas fire, dining room with French doors and breakfast kitchen with good looking light oak style Shaker design cabinets. The first floor has three bedrooms and bathroom with a smart modern white three piece suite.
Council Tax Band A
GROUND FLOOR
Entrance PorchWhite UPVC double glazed entrance doors, woodgrain effect laminate flooring and connecting door into ………..
Lounge3.76m x 4.32m increasing to 5.28m to include depth of stair recessincreasing to 17'4 to include depth of stair recess
Front facing UPVC double glazed round bay window, cast iron living flame gas fire with surround, woodgrain effect laminate flooring, staircase to the first floor with cupboard below, radiator and opening into ………..
Dining Room2.7m x 2.26mWith UPVC double glazed French doors opening onto the rear garden, woodgrain effect laminate flooring, and door into …………
Breakfast Kitchen4.14m x 2.5mGood looking range of light oak style shaker design wall, drawer, and floor cupboards, roll top work surfaces with cream tiled splashbacks and a single drainer designer one and a half bowl sink unit with mixer tap. Built-in electric oven and four ring ceramic hob with stainless steel extractor canopy. Space for washing machine, dishwasher, and fridge freezer. UPVC exterior door with double glazed insert, radiator and Baxi Titanium gas fired combination boiler neatly hidden away inside a kitchen cabinet.
FIRST FLOOR
LandingWith access to the loft space.
Bedroom One3.76m x 3.25m (max)(max)
Front facing UPVC double glazed round bay window and radiator.
Bedroom Two3.25m x 2.26mWith radiator.
Bedroom Three2.82m x 2.51m (max)(max)
With built-in cupboard and radiator.
BathroomSmart modern white three-piece suite comprising double ended bath with thermostat mixer shower and side screen, vanity wash hand basin with fitted cabinet below and dual flush close coupled WC with concealed cistern. Co-ordinated fully tiled walls and tiled floor, grey towel radiator and chrome spotlights.
EXTERNALLY
GardensThere is an open plan pattern concrete imprint front garden which provides some car parking space (no drop in kerb). Side access leads to a nice size rear garden with a timber decked patio covered with artificial grass, lawn, brick garden store and outside tap.
Tenure - Freehold
Council Tax Band A
Affordability CalculatorLocation
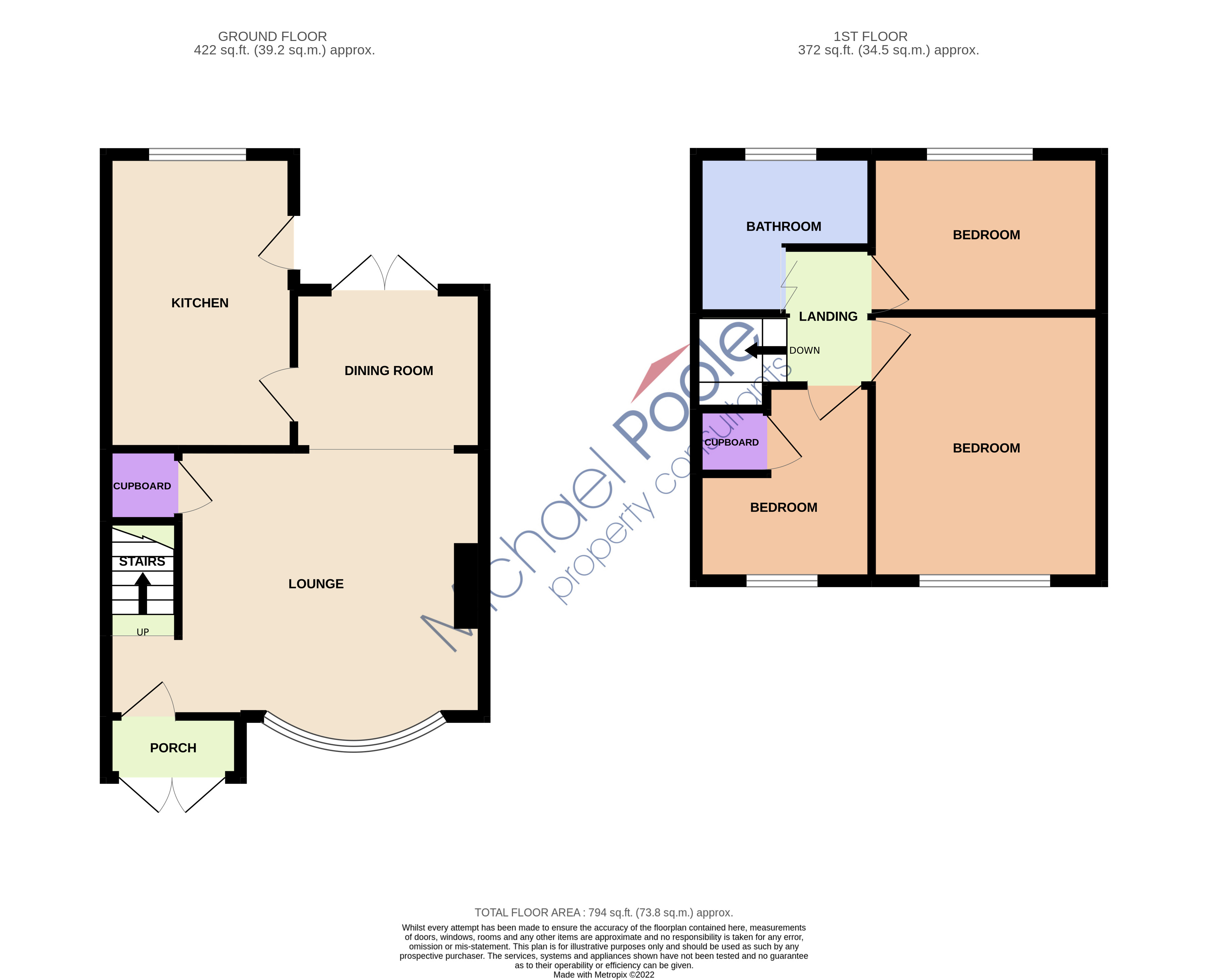
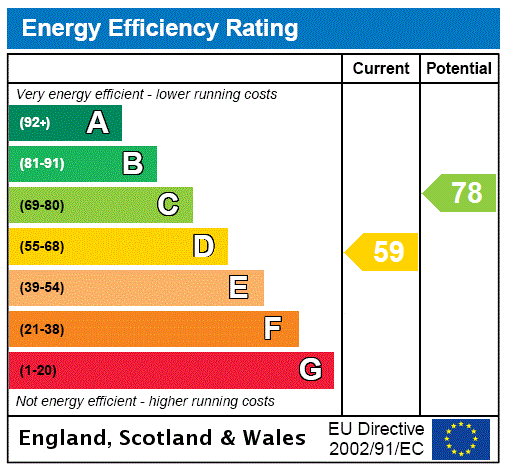



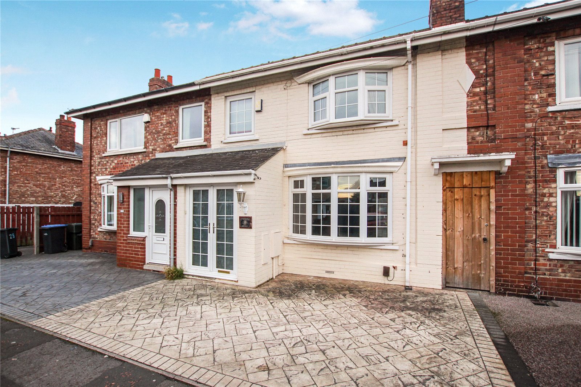
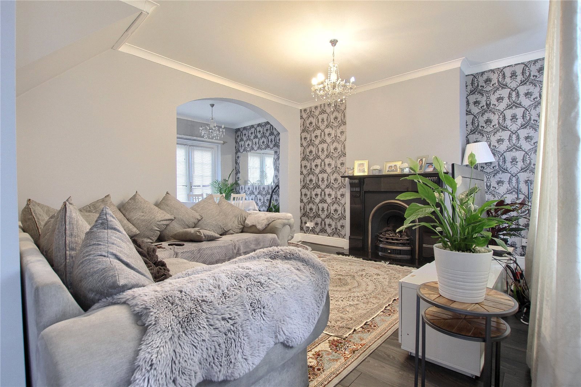
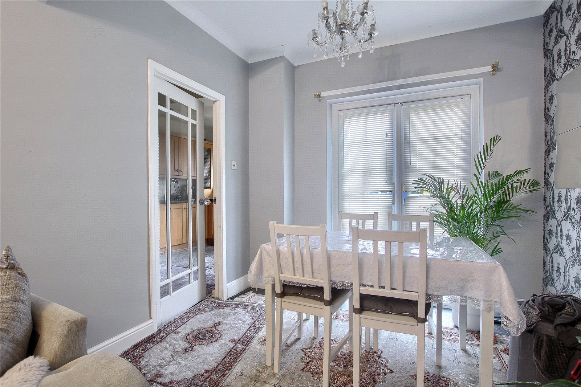
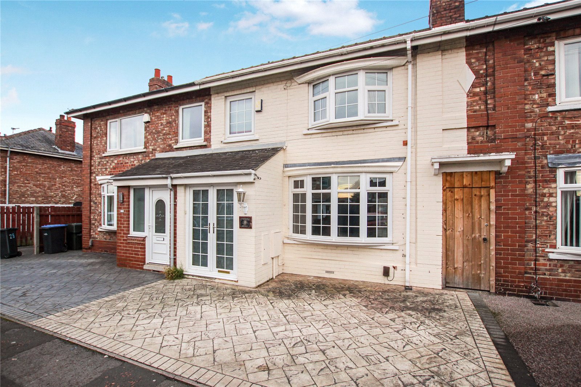
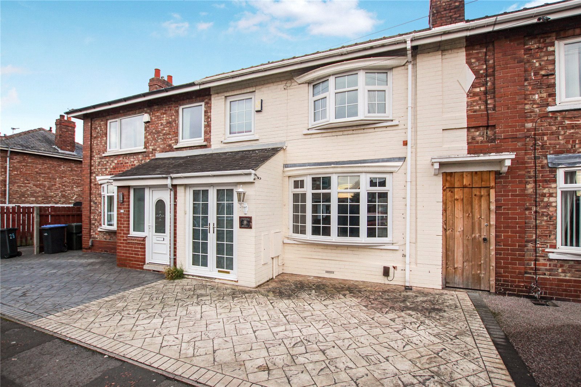
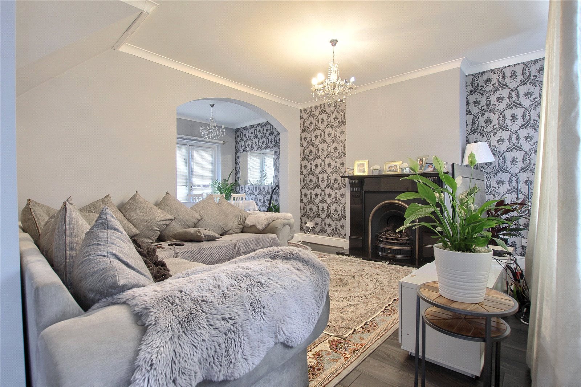
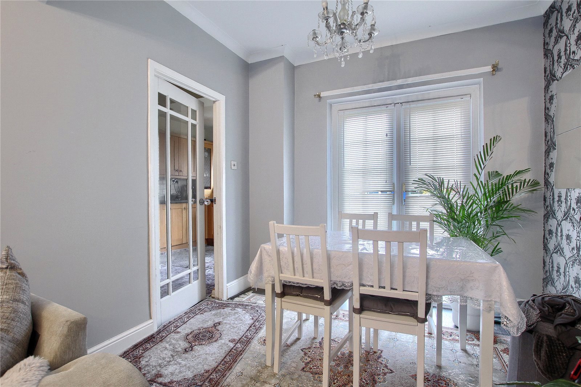
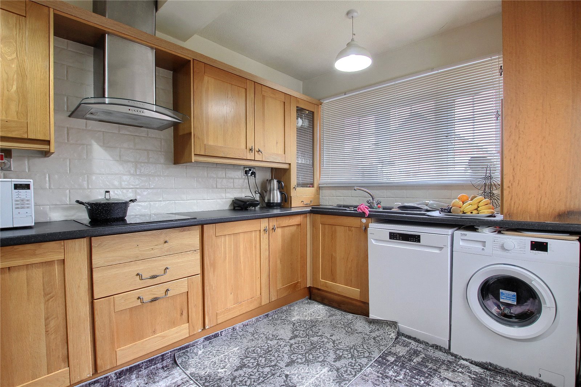
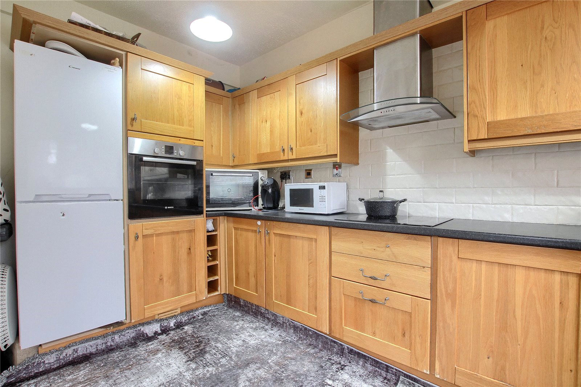
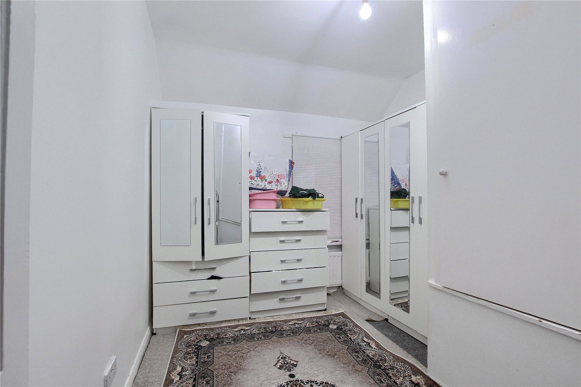
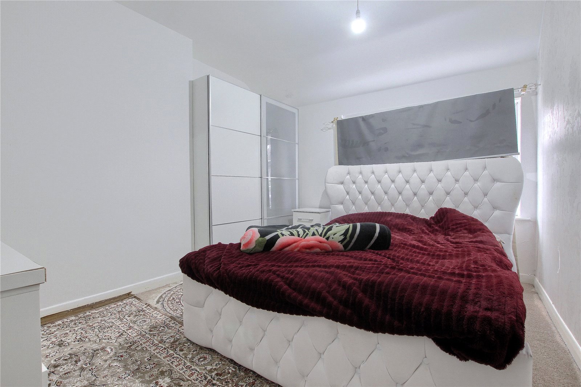
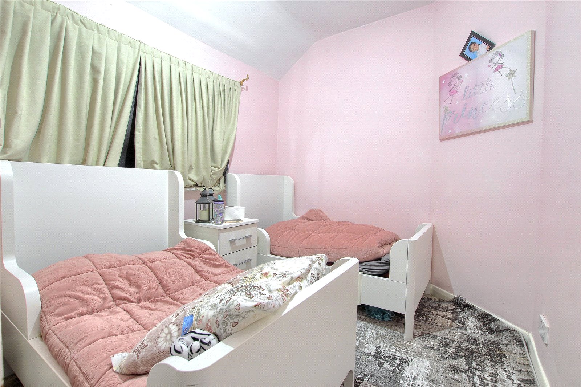
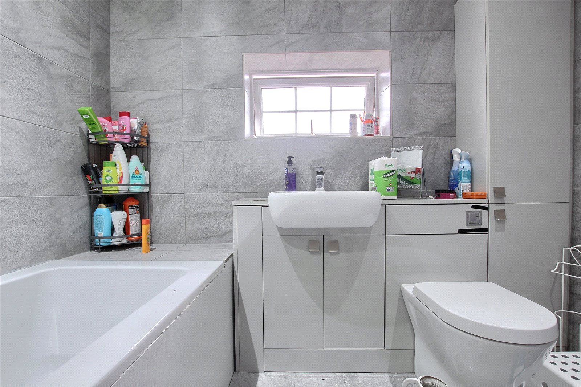
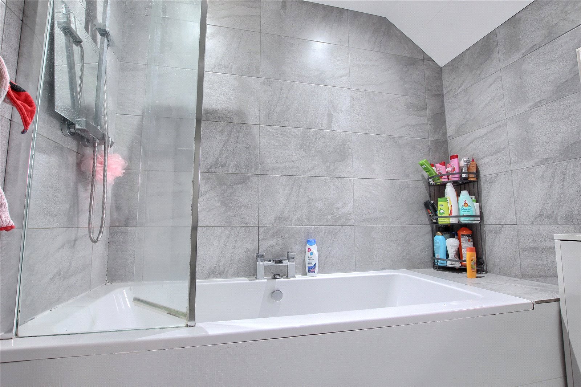
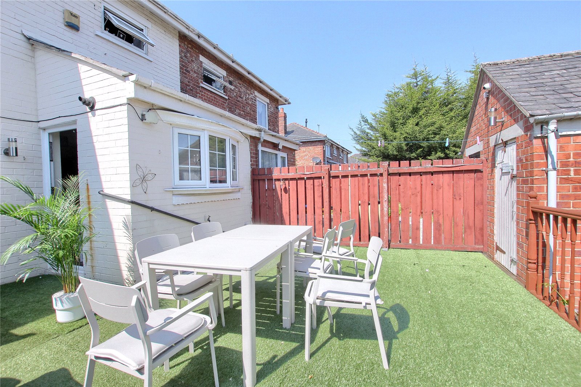
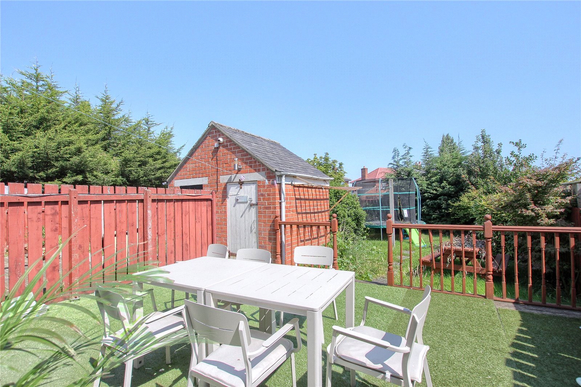
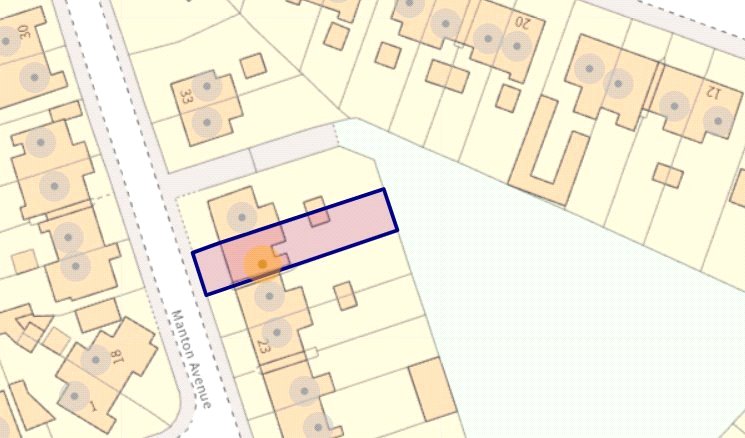

Share this with
Email
Facebook
Messenger
Twitter
Pinterest
LinkedIn
Copy this link