3 bed house to rent in Maddren Way, Linthorpe, TS5
3 Bedrooms
1 Bathrooms
Your Personal Agent
Key Features
- Gas Central Heating System with a Combi Boiler
- UPVC Double Glazed Windows & Exterior Doors
- Open Plan Lounge/Diner
- Three Bedrooms with the Master Having an En Suite
Property Description
Located within the sought-after Parkside Gardens development, this property offers convenient access to excellent schools, local shopping amenities, bus services, and well-connected road links to the A66 and A19. Available on an unfurnished basis, it presents an ideal opportunity for comfortable living in a desirable location.Affordability - £24,750
Bond - £951.92
Council Tax - C
Holding Fee - £190.38
Located within the sought-after Parkside Gardens development, this property offers convenient access to excellent schools, local shopping amenities, bus services, and well-connected road links to the A66 and A19. Available on an unfurnished basis, it presents an ideal opportunity for comfortable living in a desirable location.
Affordability - £24,750
Bond - £951.92
Council Tax - C
Holding Fee - £190.38
GROUND FLOOR
ENTRANCE HALLComposite entrance door, wood grain effect laminate flooring, stairs leading to the first floor. Radiator.
WCClose coupled toilet, vanity wash basin, radiator and wood grain effect laminate flooring.
LOUNGE2.9m x 4.9mWith radiator.
DINING ROOM2.82m x 2.3mWith radiator and French doors leading to the rear garden.
KITCHEN2.8m x 2.54mWith wall, drawer and floor units, wood grain effect roll edge worktop, electric oven, four ring gas hob with stainless-steel splashback and integrated extractor fan, stainless sink, space for washer and space for a fridge/freezer. Radiator and wood grain effect laminate flooring.
FIRST FLOOR
LANDINGLoft access and storage cupboard.
BEDROOM 13.48m x 2.92mWith radiator.
ENSUITE2.03m x 1.24mWith close coupled toilet, pedestal washbasin and cubicle shower, radiator, wood grain effect laminate flooring and extractor fan.
BEDROOM 24.32m reducing to 3.45m x 2.92mWith radiator.
BEDROOM 32.87m x 1.93mWith radiator.
BATHROOM1.88m x 2.13mModern three-piece suite comprising close coupled toilet, vanity washbasin and bathroom. Radiator and wood grain effect laminate flooring.
EXTERNALLY
GARDENSTo the rear there is an enclosed rear garden with patio and lawn and access to the garage.
GARAGESingle storey garage with a pitched roof with electric.
Tenure - Freehold
Council Tax Band C
Affordability CalculatorLocation
More about Middlesbrough
Seriously, we’re not going to stand for that.
Alright, we know it has its imperfections and the odd flaw, but our ‘Boro’ is one of the warmest, friendliest, and most welcoming places you'll find, and here's why……
With the Yorkshire Dales, North Yorkshire Moors, and some stunning coastline right on our doorstep, you couldn’t ask for more when it comes to natural beauty.
There won’t be many Teessiders who haven’t ventured up Roseberry Topping on a Sunday morning to....
Read more about Middlesbrough
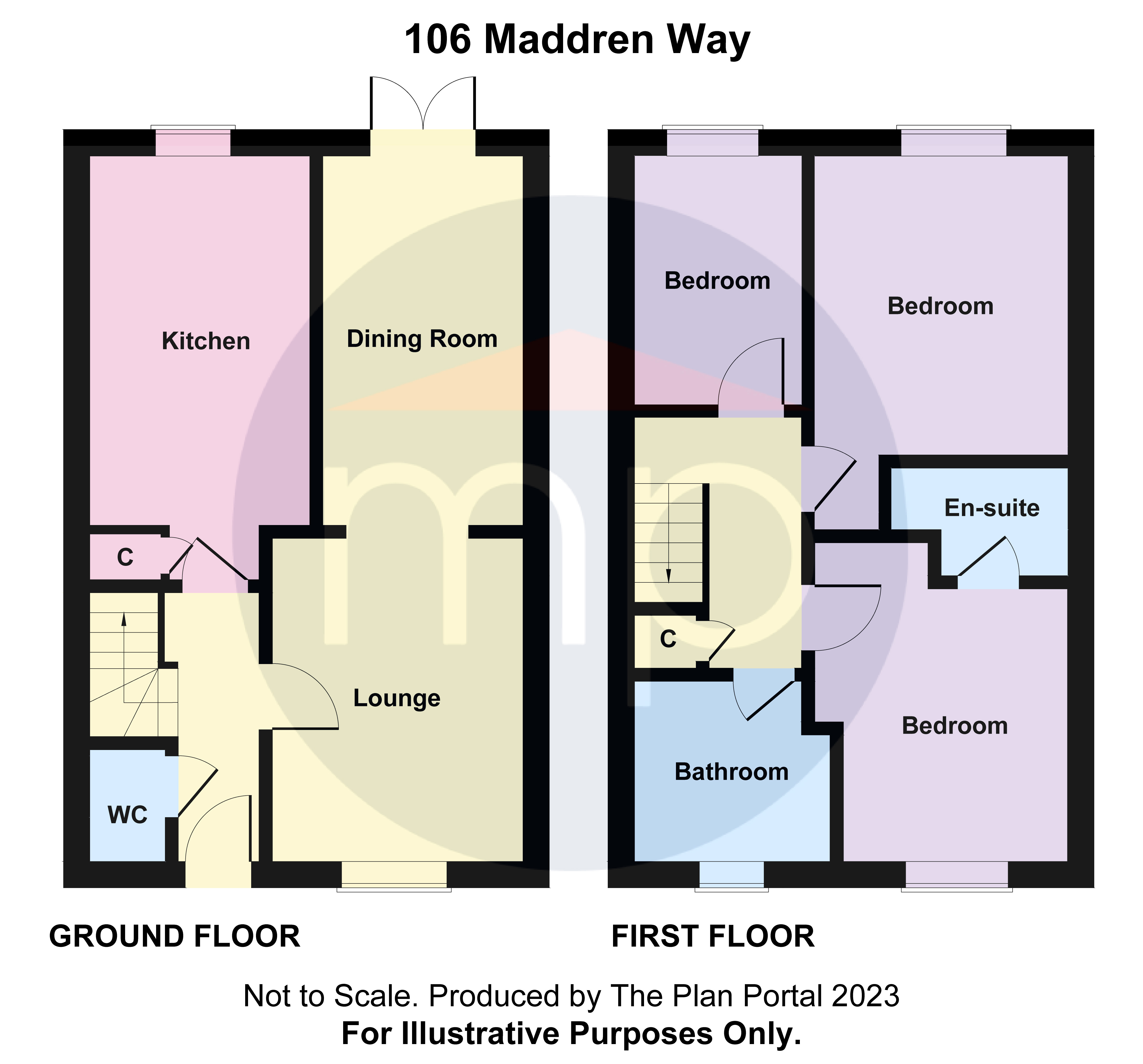
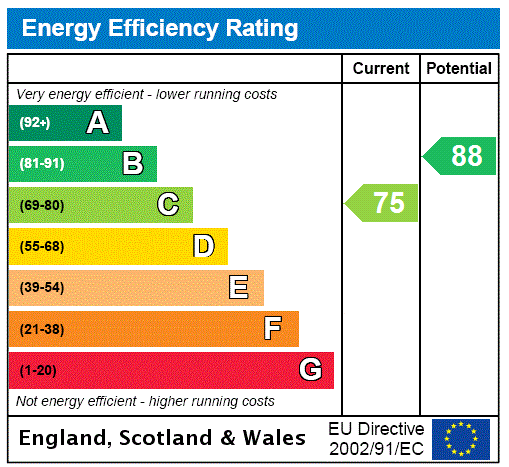



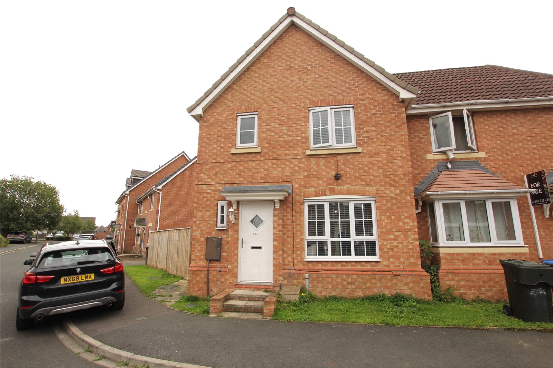
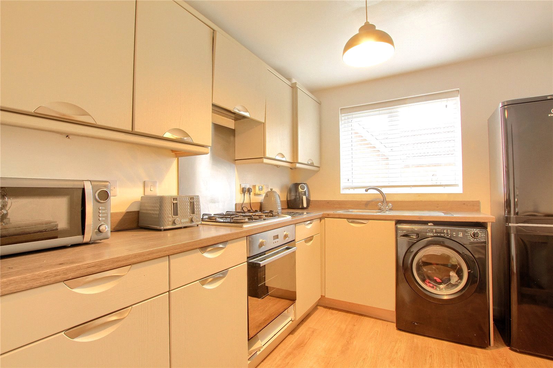
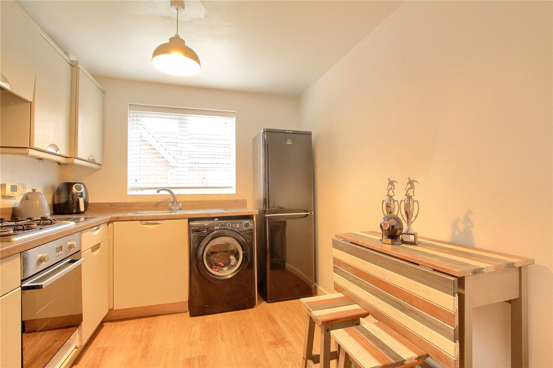
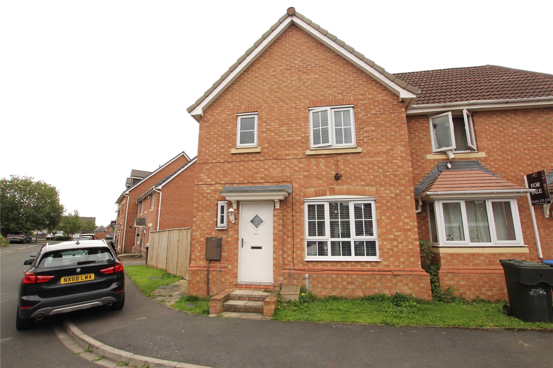
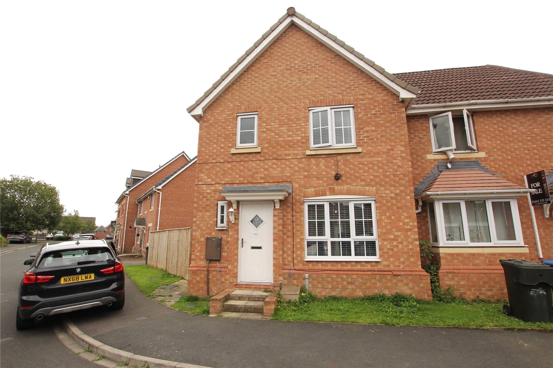
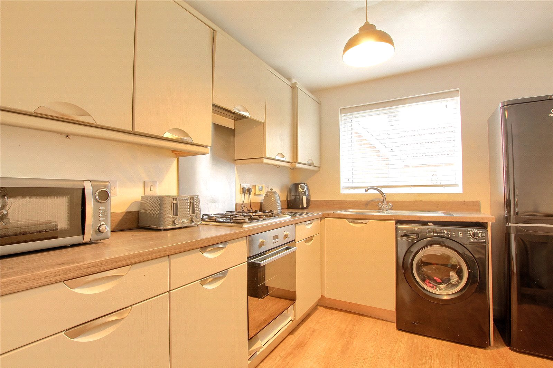
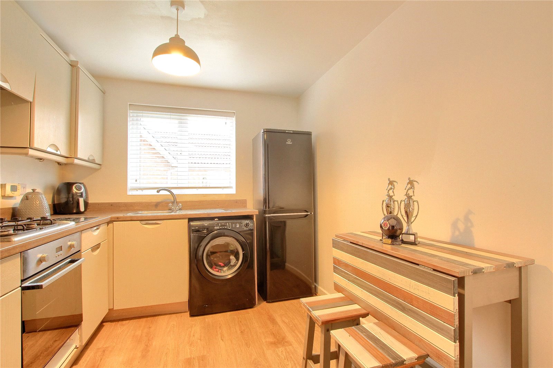
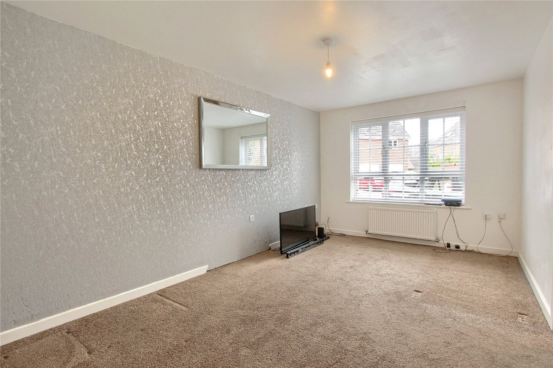
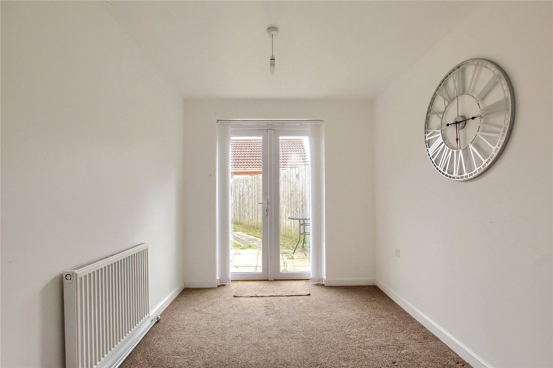
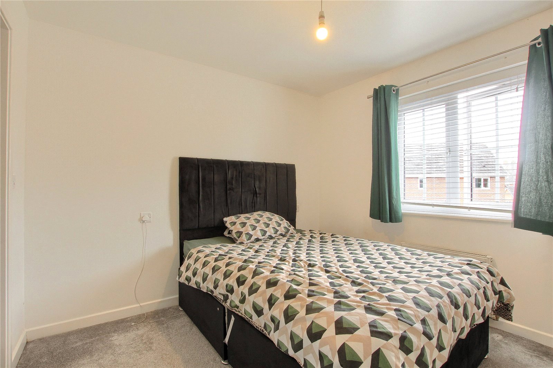
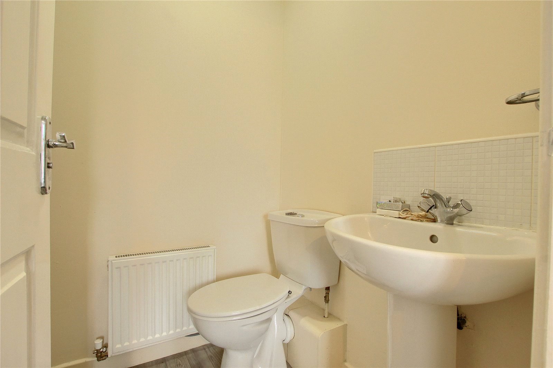
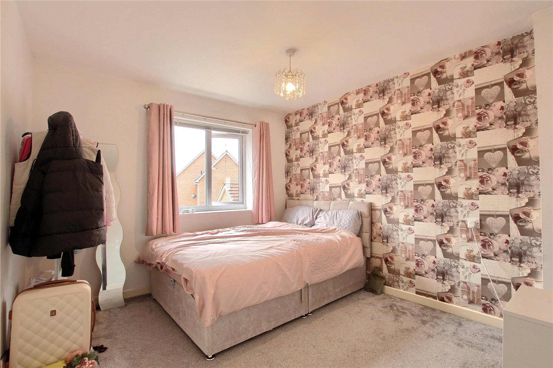
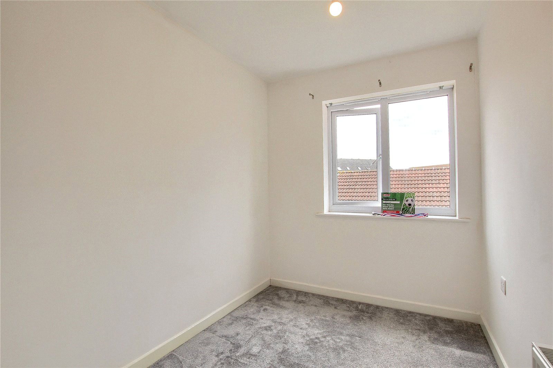
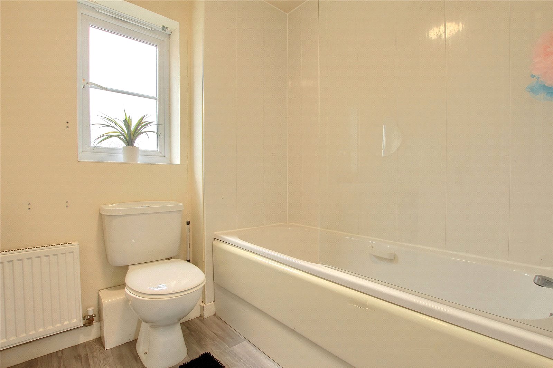
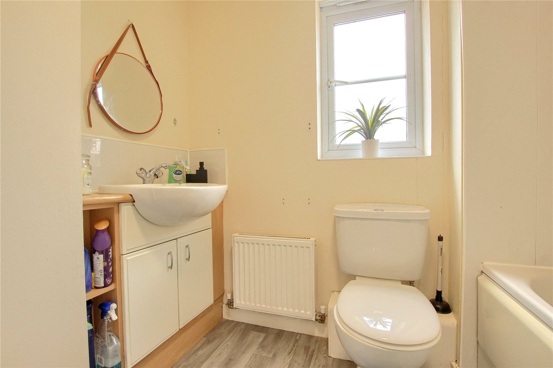
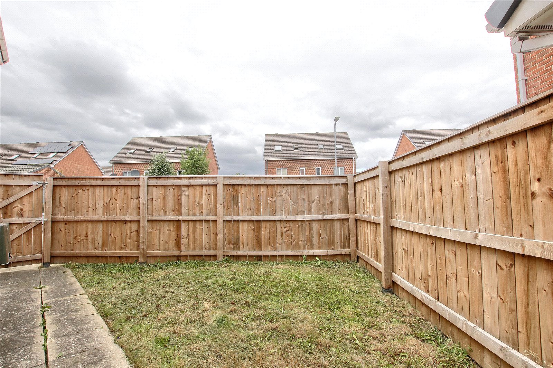
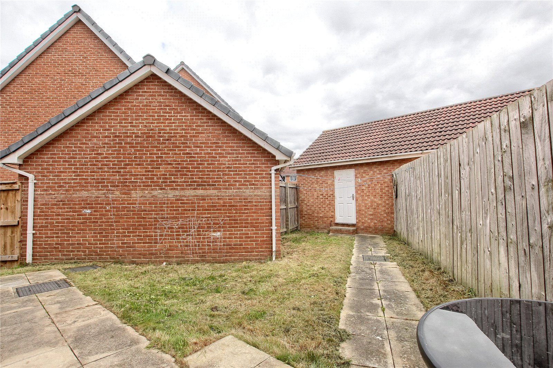

Share this with
Email
Facebook
Messenger
Twitter
Pinterest
LinkedIn
Copy this link