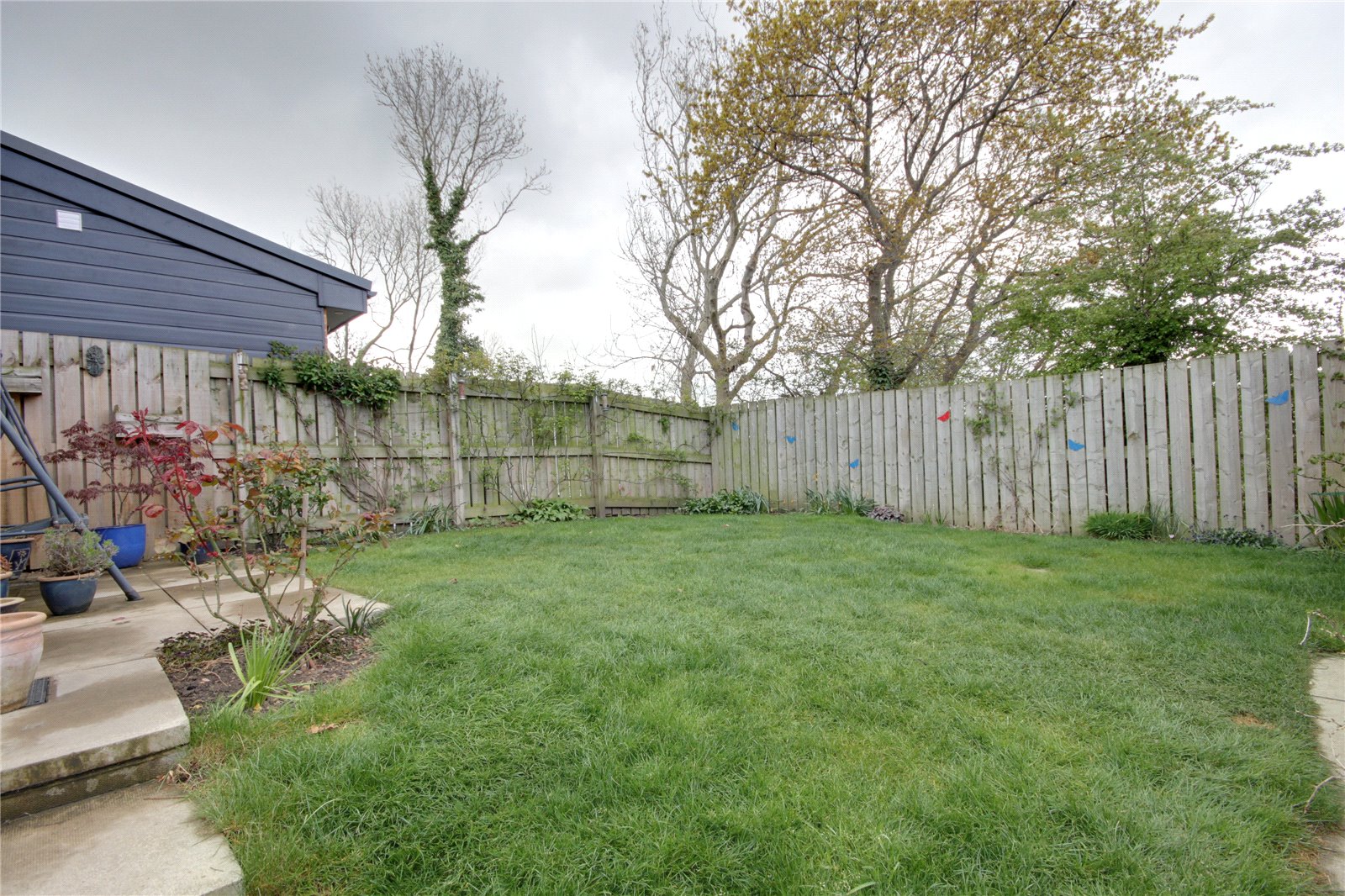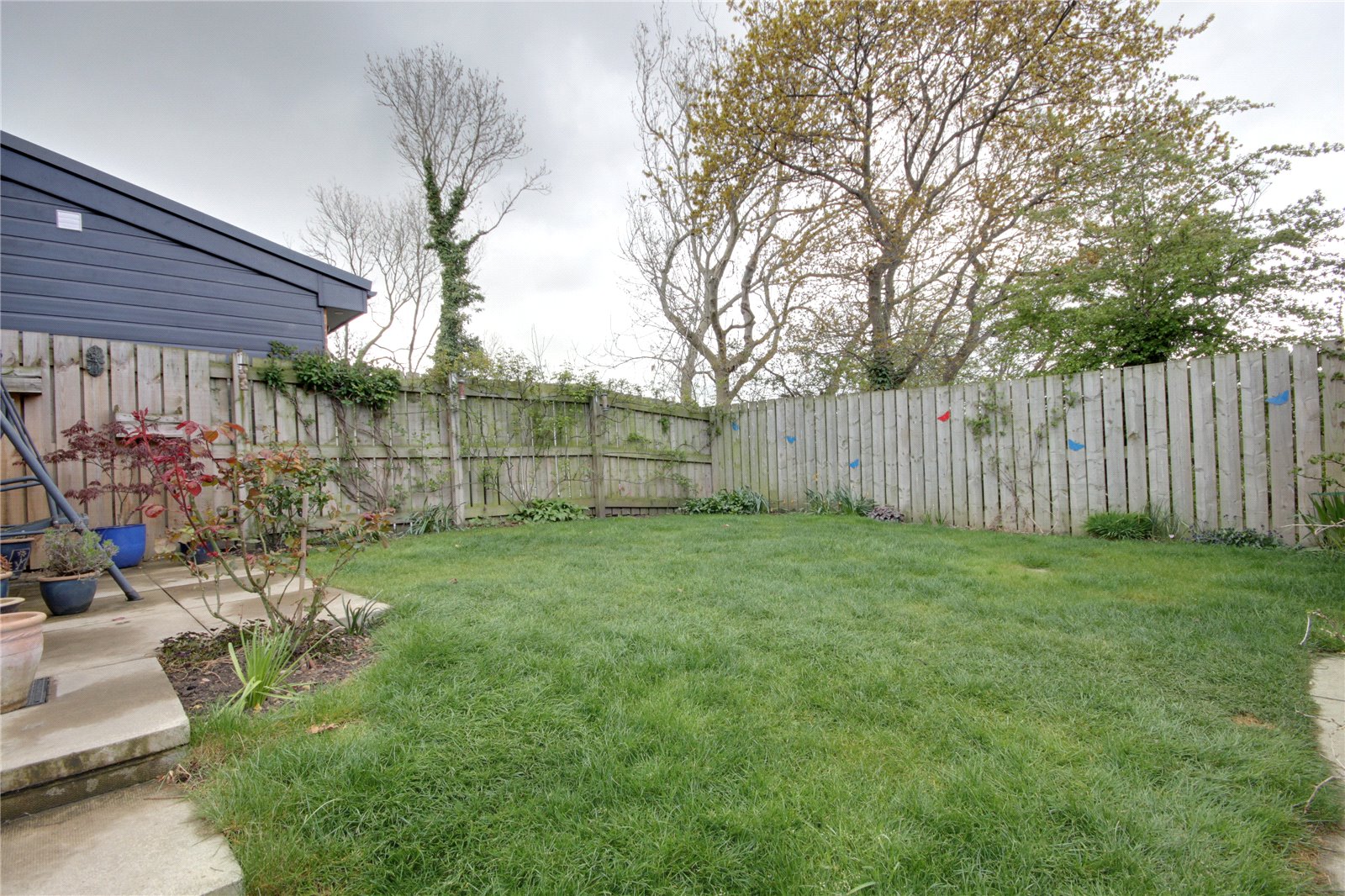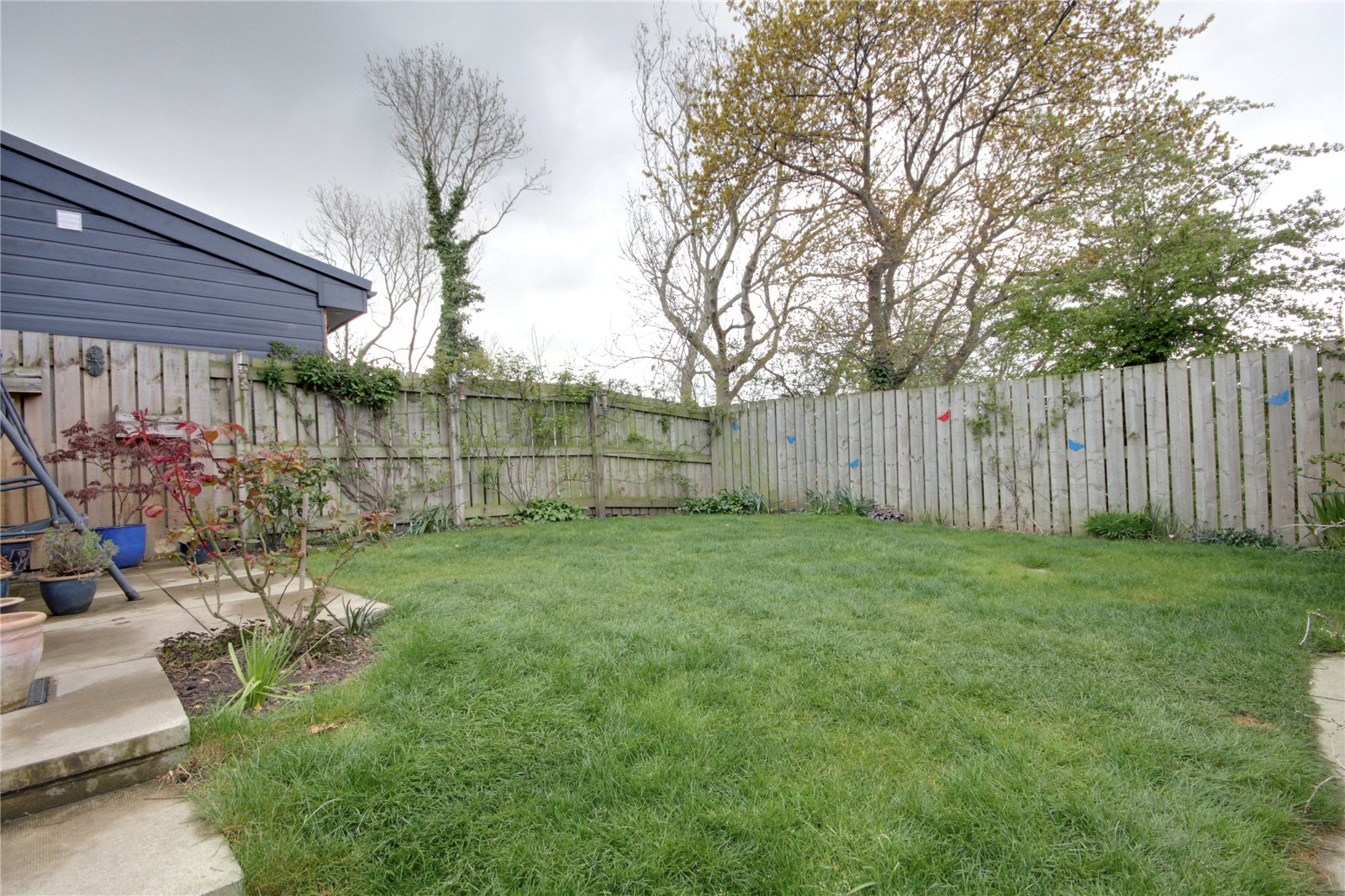3 bed house to rent
3 Bedrooms
1 Bathrooms
Your Personal Agent
Key Features
- FURNISHED Three Bedroom Link Detached House
- Still Under NHBC Warranty
- Gas Central Heating & Double Glazing
- Available Early June 2021
- Well Equipped Dining Kitchen
- Ground Floor Cloakroom/W.C
- Modern White Bathroom With Shower
- Overlooks Allotments At The Rear
- Driveway Parking Only (GARAGE EXCLUDED)
- No Pets Or Smokers. Bond £750.00
Property Description
Situated on the outskirts of Lazenby village, this modern Link Detached Homes occupies a cul-de-sac position that is not overlooked at the rear with views over local allotments.
Offered FURNISHED, this well presented home features gas central heating complimented by good levels of insulation and double glazing, a lounge with direct access to the enclosed rear garden, a well equipped dining kitchen with a host of appliances and three first floor bedrooms served by a modern family bathroom with shower. Outside there is an open lawned front and side garden, an easy care enclosed rear garden and a driveway to the side provides off road parking. PLEASE NOTE THE GARAGE IS EXCLUDED FROM THE LET. No Pets Bond £750.00
GROUND FLOOR
Hallway'
Cloakroom/WCWith white two-piece suite and extractor unit.
Dining Kitchen4.95m x 2.06m (16'3" x 6'9")With built-in gas hob and fan assisted electric oven, freestanding washing machine, freestanding dishwasher, and freestanding fridge freezer. Cupboard housing the wall mounted gas central heating boiler. There is an extractor unit and dual aspect windows.
Lounge5.00m x 4.42m (16'5" x 14'6")With access door to the rear garden.
FIRST FLOOR
LandingWith access to the loft space.
Bedroom One4.11m (max) x 2.51m (max)13'6 (max) x 8'3 (max)With over stair unit.
Bedroom Two3.86m x 2.18m (12'8" x 7'2")
Bedroom Three2.84m x 1.85m (9'4" x 6'1")
Bathroom2.18m x 1.83m (7'2" x 6'0")White three-piece suite with shower attachment to the bath taps.
EXTERNALLY
ParkingExternally there is driveway parking to the side of the property but please note the garage is excluded from the let.
GardensThere are gardens to the front and rear, the front is open plan and laid to lawn and there is an enclosed rear garden with patio area, lawn and views of the hills beyond.
AGENTS REF:KW/LS/ING210166/30042021
Book Your ViewingCall us 9am – 8pm Monday to Friday, 9:30am – 5pm Saturday or Sunday 10am – 4pm
Affordability Calculator


















Share this with
Email
Facebook
Messenger
Twitter
Pinterest
LinkedIn
Copy this link