3 bed house to rent
3 Bedrooms
2 Bathrooms
Your Personal Agent
Key Features
- Modern Style Barrett Built Detached House
- Sat in a Very Pleasant Little Cul-De-Sac
- Three Bedrooms (Master with Shower Room En-Suite)
- Larger Than Usual Rear Garden
- Driveway & Garage
- Useful Utility Room & Cloakroom/WC
- Lounge, Dining Room & Breakfast Kitchen
- Newly Fitted UPVC Windows
- Holding Deposit - £213.46
- Affordability - £27,750
- Deposit - £1067.30
- Council Tax Band D
Property Description
A Modern Barratt Built Three Bed Detached House With An En-Suite Master Bedroom. The Landlord Has Indicated A Preference For A Longer Term Let. Available Immediately On An Unfurnished Basis.Holding Deposit - £213.46
Affordability - £27,750
Deposit - £1067.30
Council Tax Band D
Sat in the corner of a nice little cul-de-sac this modern style Barrett built detached house has the advantage of a larger than normal garden and is offered to the rental market on an unfurnished basis with immediate availability.
The neat, tidy and well-presented accommodation comprises entrance hall, lounge, dining room, breakfast/kitchen, useful utility room and cloakroom/WC. The first floor has master bedroom with shower room en-suite, two further bedrooms and bathroom. Outside, there are gardens to the front and rear, driveway and an integral garage. A lovely example which merits an early viewing.
The Landlord has stated a preference for a longer term let.
Holding Deposit - £213.46
Affordability - £27,750
Deposit - £1067.30
Council Tax Band D
GROUND FLOOR
Entrance Hall
Lounge4.06m x 4.06mLiving flame gas fire with Adam style fire surround. Opens into …………
Dining Room2.8m x 2.34mUPVC double glazed French doors opening onto the rear garden.
Breakfast Kitchen3.76m x 2.34mBuilt-in electric oven and four ring gas hob with extractor hood over, space for fridge freezer. Connecting door into ………..
Utility Room1.47m x 1.24mRoll top work surfaces, space for washing machine and dryer, wall mounted gas fired boiler, exterior door with double glazed insert opening onto the rear garden, radiator, extractor fan and connecting door into ………….
Cloakroom/WCWith low level WC and wash hand basin.
FIRST FLOOR
LandingAccess to loft and built-in airing cupboard.
Master Bedroom2.84m x 2.67mBuilt-in wardrobes.
En-Suite Shower RoomWith white three piece suite and shower cubicle with thermostat shower unit.
Bedroom Two3.07m x 2.64m
Bedroom Three2.29m x 1.83m plus depth of recessplus depth of recess.
BathroomWith white three piece suite and mixer shower attachment over the bath.
EXTERNALLY
GardensOpen plan front lawn. Side access leads to a larger than normal part wall and part fence enclosed rear garden laid predominantly to lawn. Paved patio area, outside tap and security light. There is an additional small side garden.
GarageA flagged drive leads to a single integral garage with up and over door.
AGENTS REF:IM/LS/COU110032/301216
Affordability CalculatorLocation
More about Middlesbrough
Seriously, we’re not going to stand for that.
Alright, we know it has its imperfections and the odd flaw, but our ‘Boro’ is one of the warmest, friendliest, and most welcoming places you'll find, and here's why……
With the Yorkshire Dales, North Yorkshire Moors, and some stunning coastline right on our doorstep, you couldn’t ask for more when it comes to natural beauty.
There won’t be many Teessiders who haven’t ventured up Roseberry Topping on a Sunday morning to....
Read more about Middlesbrough
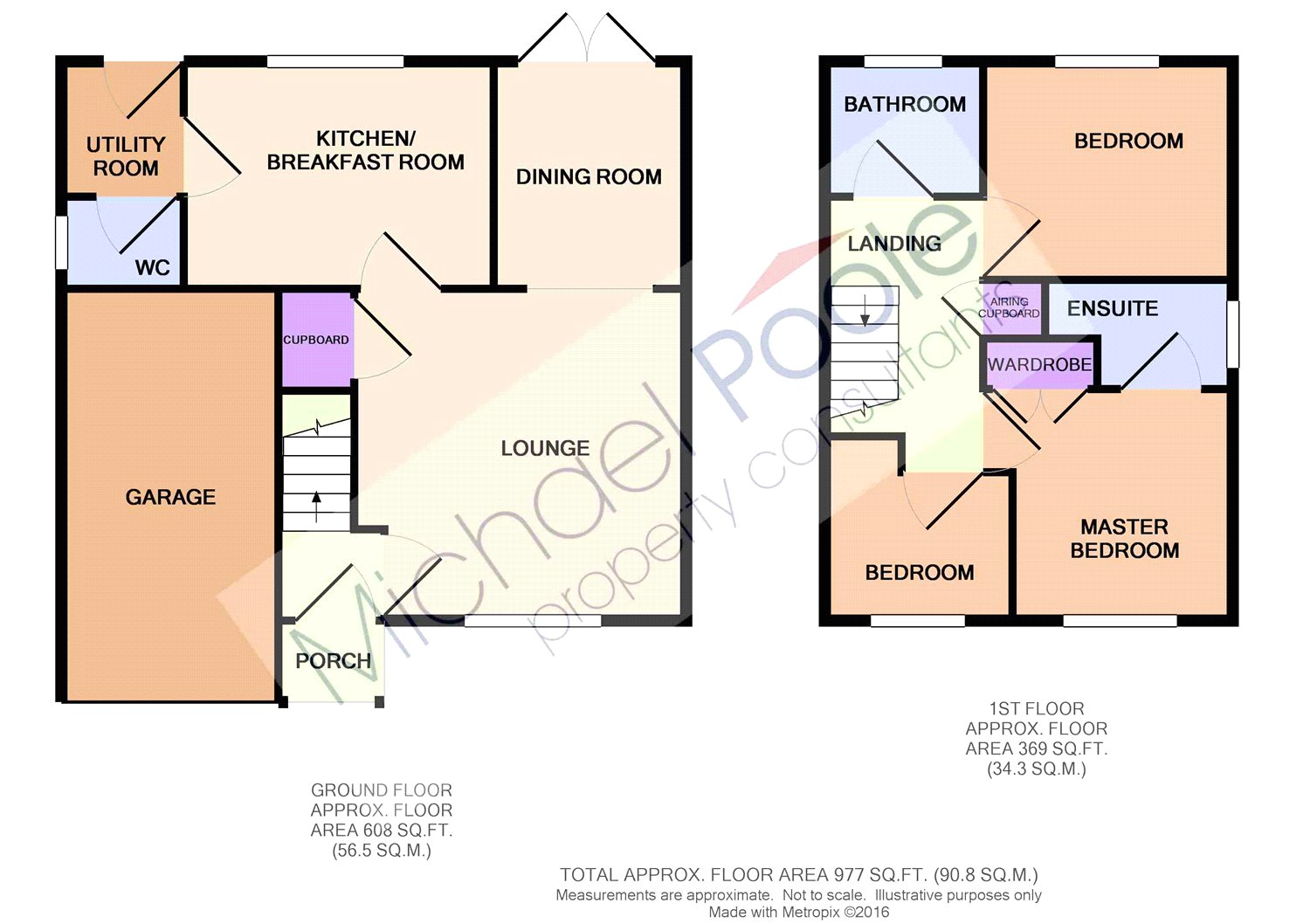
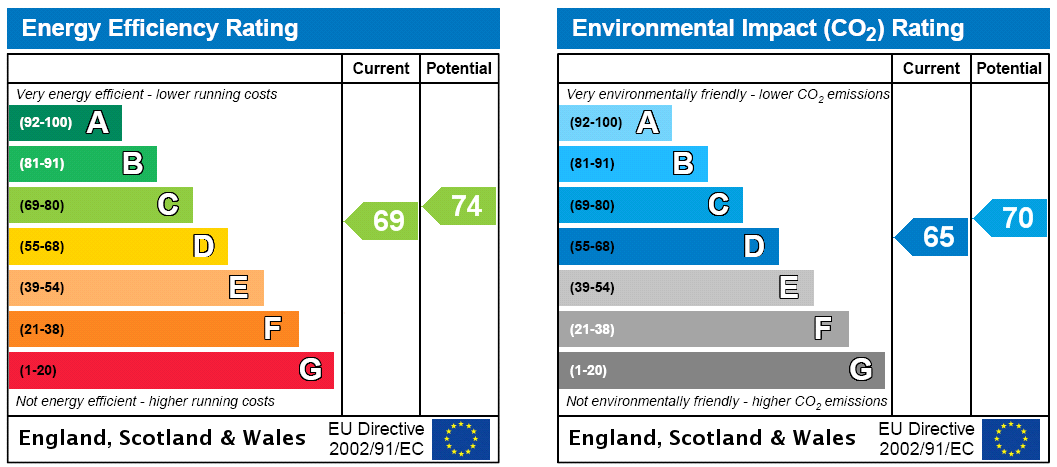



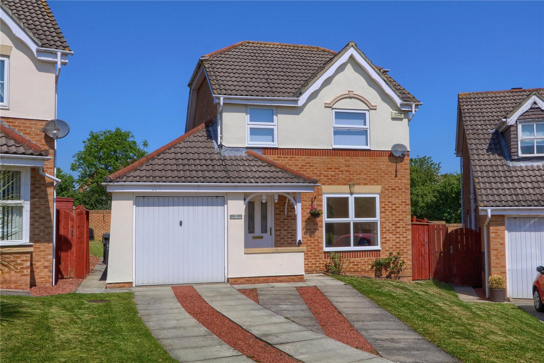
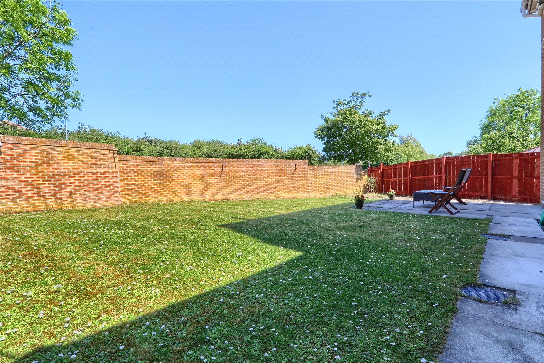
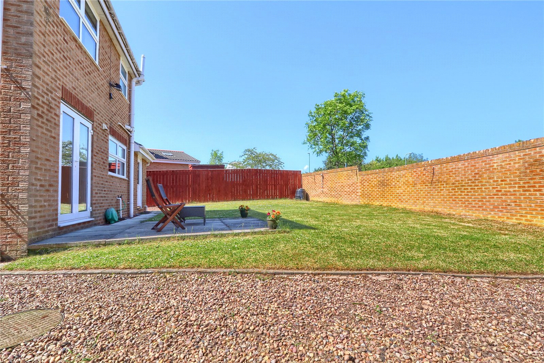
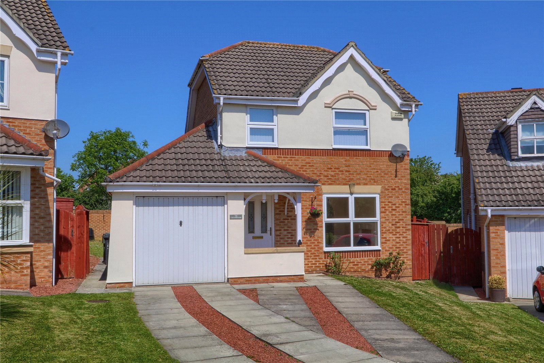
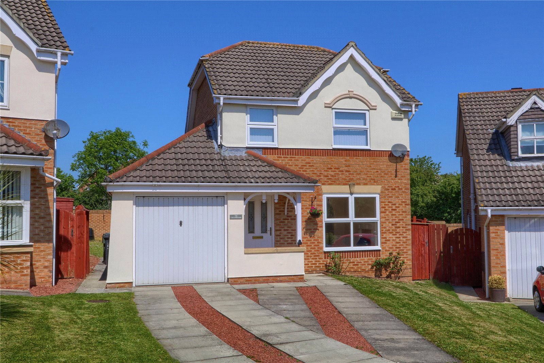
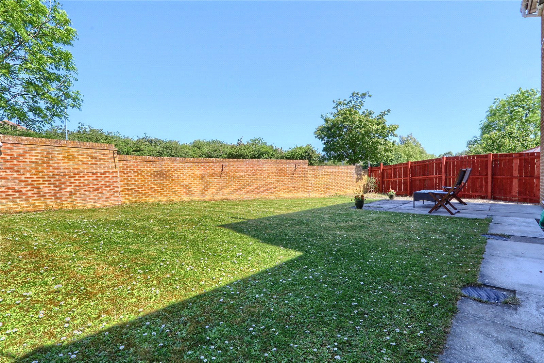
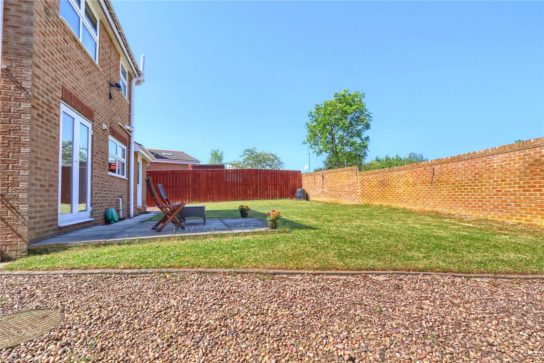
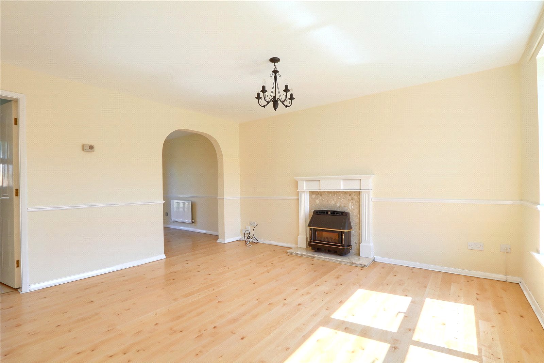
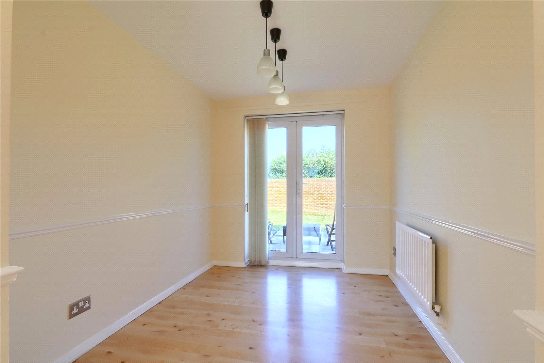
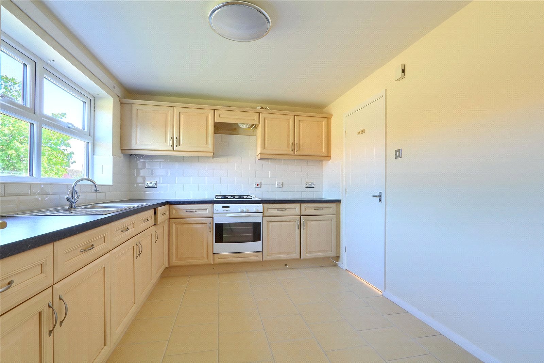
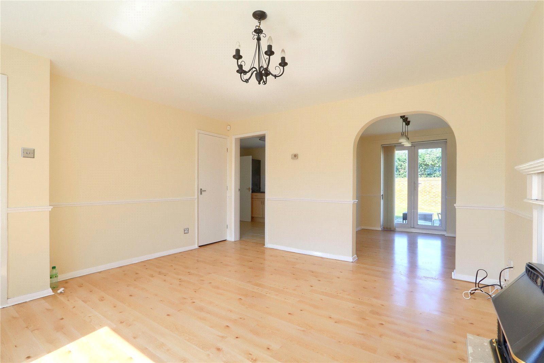
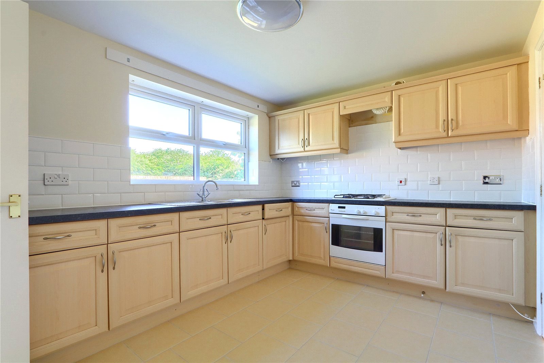
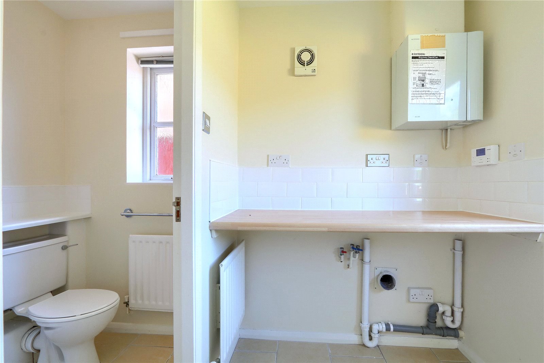
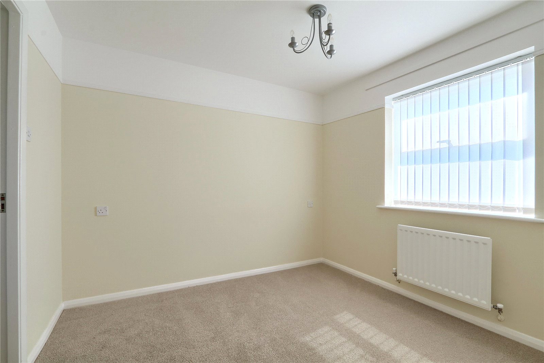
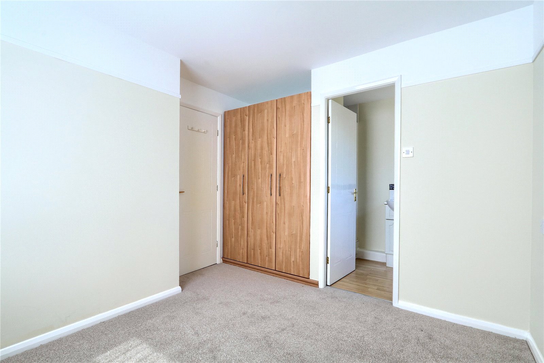
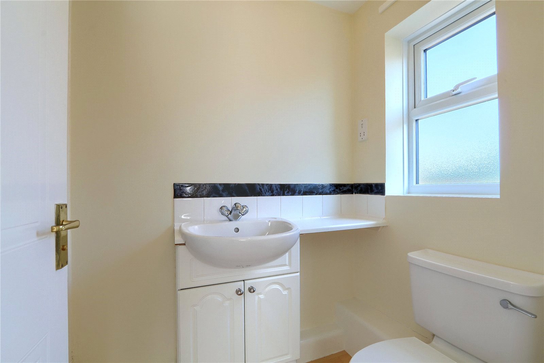
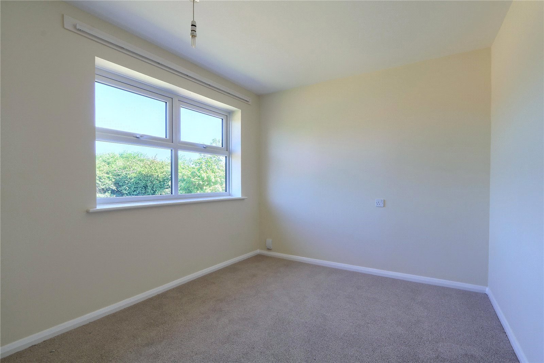
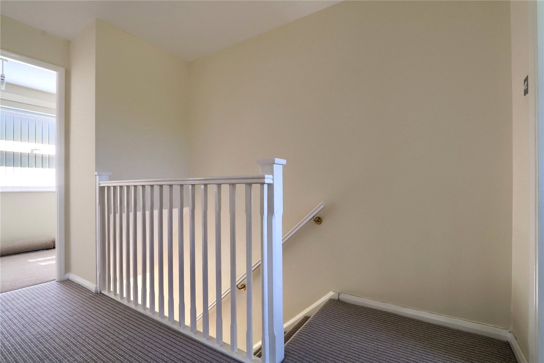
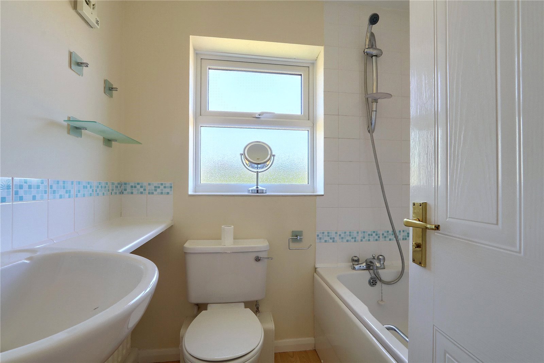

Share this with
Email
Facebook
Messenger
Twitter
Pinterest
LinkedIn
Copy this link