3 bed house to rent
3 Bedrooms
2 Bathrooms
Your Personal Agent
Key Features
- A Superb Modern Three Bedroom Terraced Home
- Ground Floor Cloakroom/W.C
- Lounge With French Doors With Rear Garden Access
- Fitted Kitchen With Built-In Oven & Hob
- Modern White Bathroom With Shower
- Two Car Parking Spaces
- Enclosed Rear Garden
- Commutrer Links, The Nuffield & Shopping Facilities Close By
- MINIMUM AFFORDABILTY- £24,750
- RENT- £825
- DEPOSIT- £951.92
- HOLDING DEPOSIT- £190.38
Property Description
Within The Highly Popular Elms Development In Norton Convenient For The Nuffield & North Tees Hospital, An UNFURNISHED Three Bedroom End Terraced House Available To Rent Now.Council Tax Band C
MINIMUM AFFORDABILTY- £24,750
RENT- £825
DEPOSIT- £951.92
HOLDING DEPOSIT- £190.38
Within easy reach of The Nuffield Hospital, North Tees Hospital, supermarket shopping and commuter links to the A19 and A66, a very well presented and energy efficient Three Bedroom End Terrace House.
Features include gas central heating, upvc double glazing, ground floor cloakroom/w.c., lounge with double opening french doors which give direct access to the enclosed rear garden, fitted kitchen with integrated oven and hob, modern bathroom with shower, built-in wardrobes to the two double bedrooms and off road parking.
MINIMUM AFFORDABILTY- £24,750
RENT- £825
DEPOSIT- £951.92
HOLDING DEPOSIT- £190.38
Living Room4.60m x 4.52mLight coloured wooden effect flooring with rear patio doors leading out into the back garden. Also offering under stairs storeage and a gas radiator.
Kitchen3.84m x 2.50mWhite high gloss fitted kitchen incorporating a built in oven, fridge freezer, washing machine and dishwasher and a stainless steel sink. The boiler is also located in the kitchen.
WCDownstairs WC with sink.
Master Bedroom3.63m x 2.58mMaster bedroom with fitted wardrobes and a double glazed window to the front elevation.
Bedroom3.09m x 2.58m
Bedroom2.69m x 1.90m
BathroomFamily bathroom with panel bath, heated towl rail, toilet and hand wash basin.
En-SuiteEn-Suite bathroom with shower.
ParkingOff street parking at the front of the property.
GardensLarge rear garden with both brick and lawn, also offering a rear garden shed.
Affordability CalculatorVideo
Location
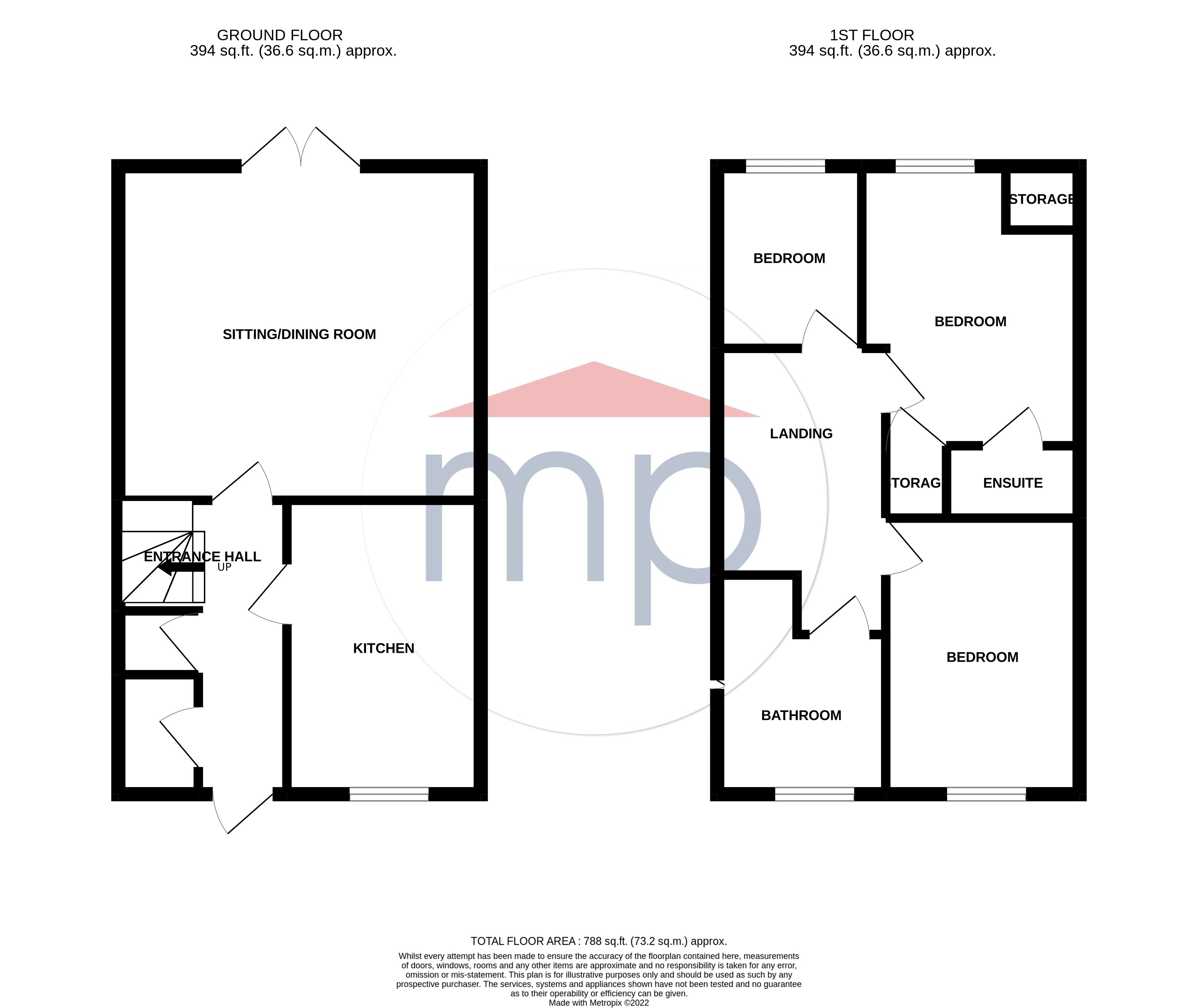
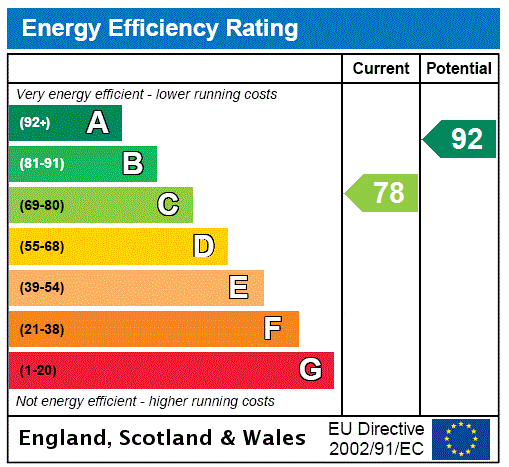



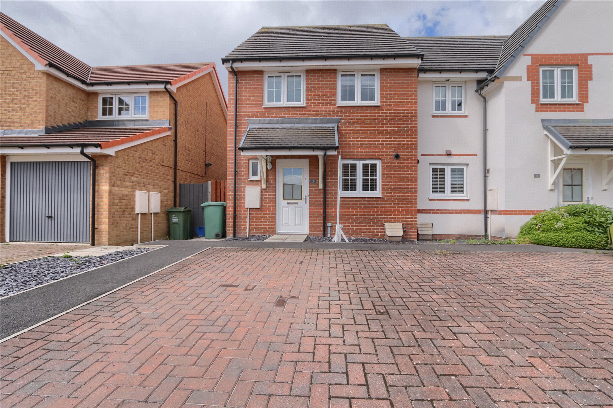
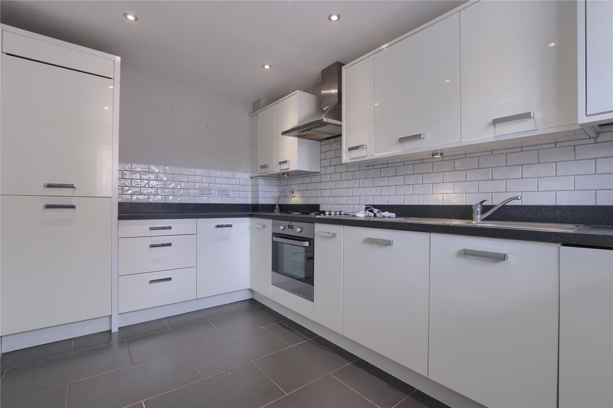
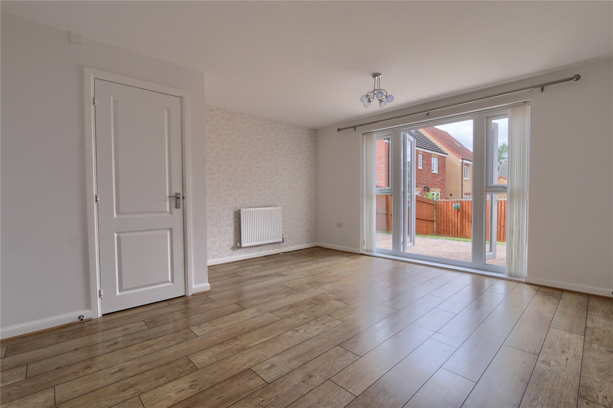
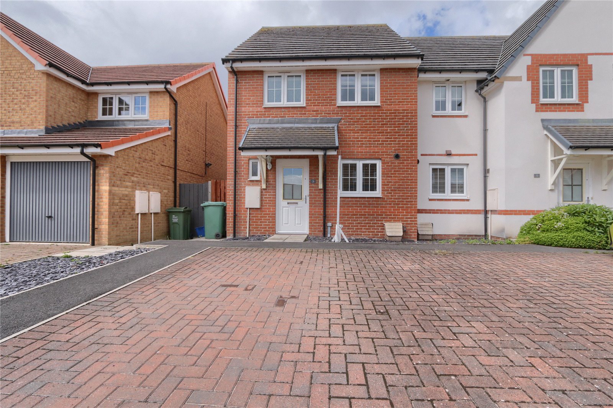
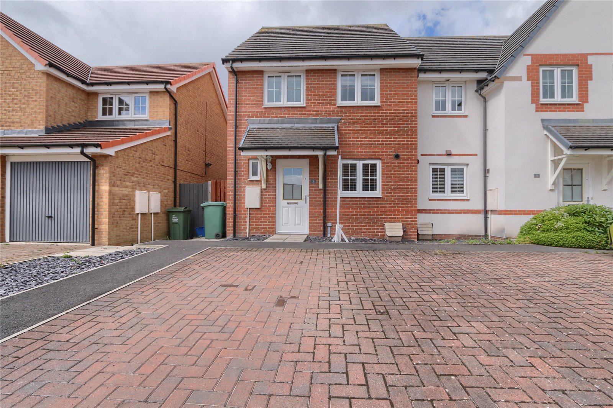
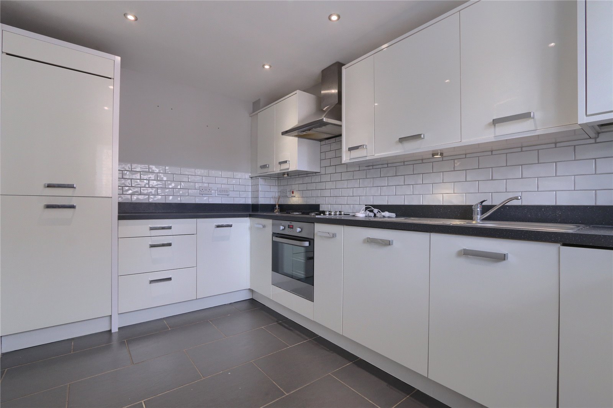
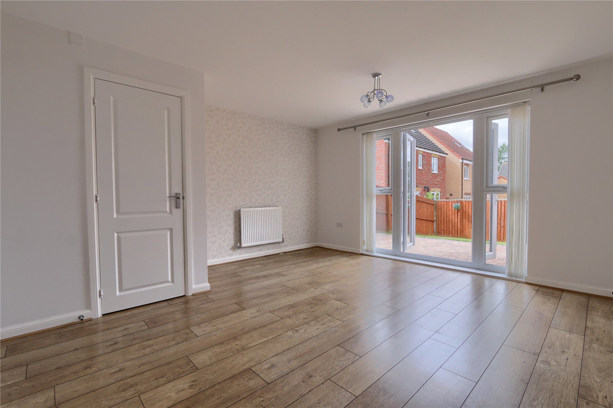
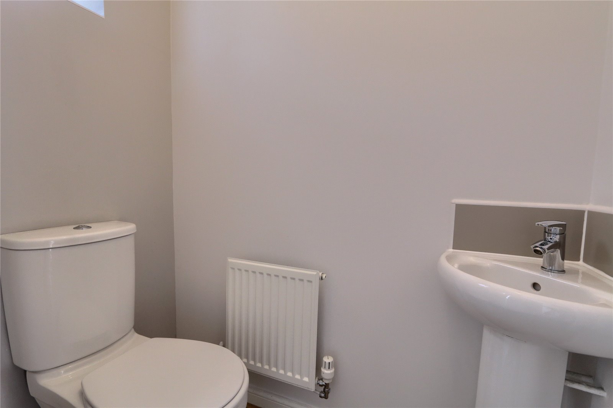
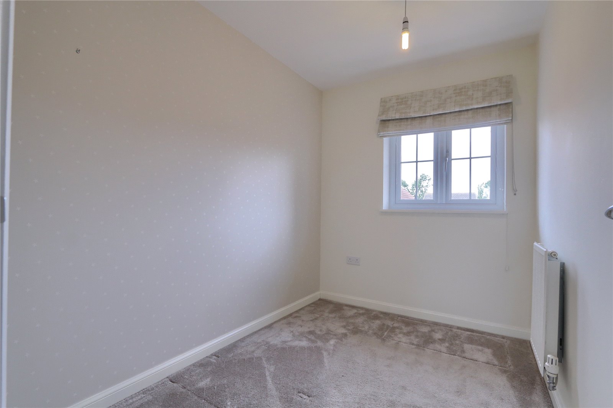
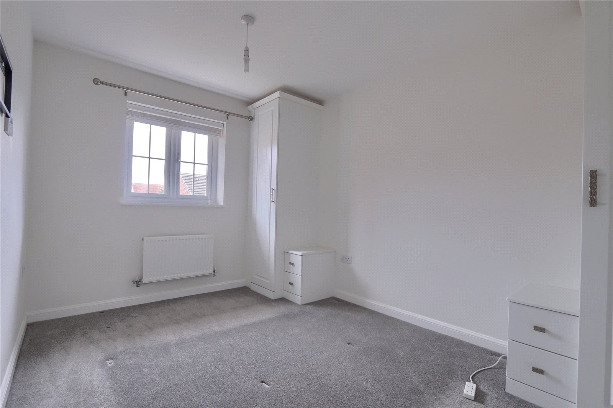
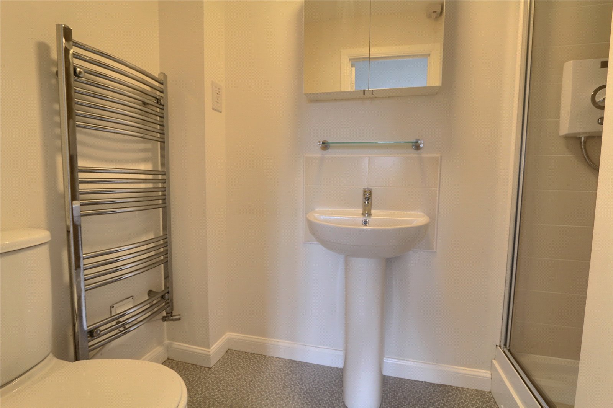
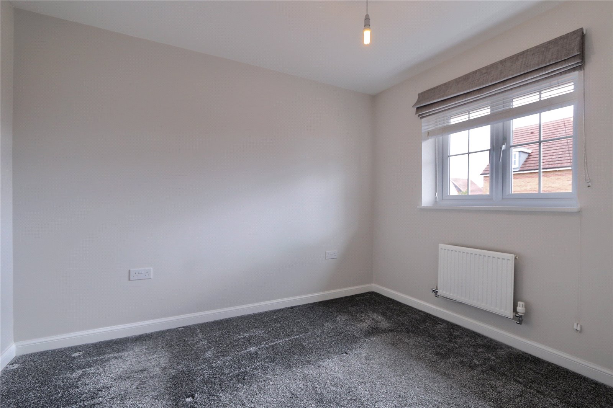
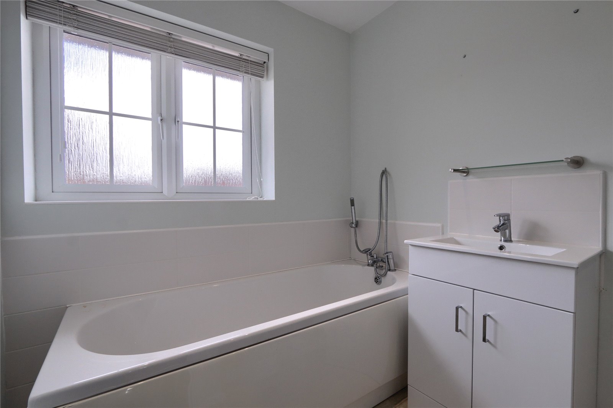
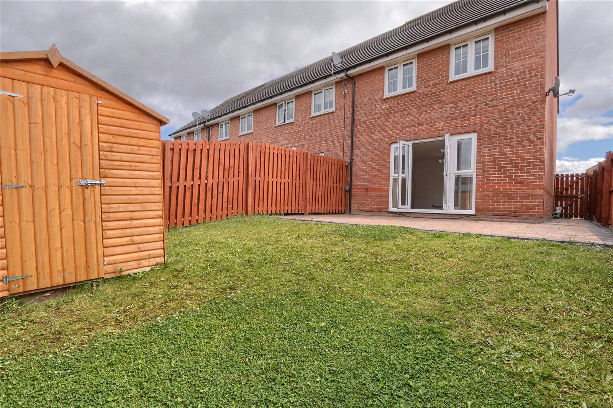
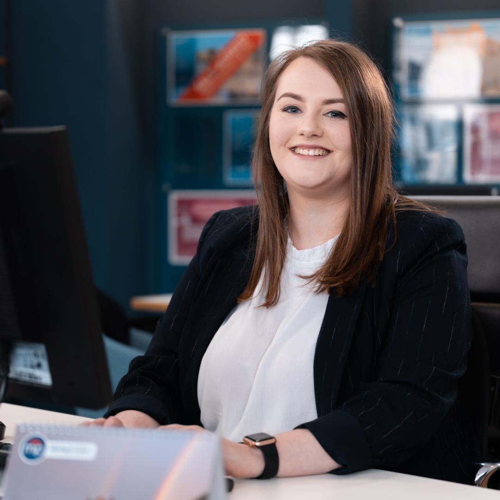
Share this with
Email
Facebook
Messenger
Twitter
Pinterest
LinkedIn
Copy this link