3 bed house for sale in Wolviston Court, Billingham, TS22
3 Bedrooms
1 Bathrooms
Your Personal Agent
Key Features
- A Fabulous Bay Fronted Semi Detached House
- Superbly Presented & Modernised
- Really Smart, Well Equipped Modern Kitchen
- All Year Round Conservatory
- Southerly Facing Rear Garden
- Lounge & Separate Rear Sitting/Dining Room
- UPVC Double Glazing
- Central Heating with Combi Boiler
Property Description
This Excellently Presented Traditional Semi Detached Property Comes to the Market in Ready to Move in Condition and Features a SOUTHERLY Facing Rear Garden, Open Plan Layout & Fabulous Modern Kitchen.On the face of it this seems to be just like every other semi-detached house on Grosvenor Road but there is plenty out of the ordinary to mention here. Having undergone extensive refurbishment and modernisation, the standout feature has to be the really smart modern and well equipped fitted kitchen which opens into a fabulous 'All Year Round' conservatory.
Also worthy of a mention is the southerly facing garden, UPVC double glazing, central heating with combi boiler, useful boarded loft space with pull down ladder and block paved driveway.
Comprising briefly entrance hall, open plan lounge and rear sitting/dining room, kitchen, and conservatory. The first floor has three bedrooms and bathroom with a modern white suite.
It's safe to say that this is much more than your average semi and one that merits a few moments of your time for a viewing!
Tenure - Freehold
Council Tax Band B
GROUND FLOOR
Entrance HallComposite entrance door with glass inlay, staircase to the first floor, woodgrain effect laminate flooring, radiator, and alarm system control.
Lounge4.55m into bay window x 3.96m into alcoves4.55m into bay window x 3.96m into alcoves
With feature cast iron fireplace in wood surround, woodgrain effect laminate flooring, radiator, and bay window.
Sitting Room/Dining Room4.98m (max) x 3.56m4.98m (max) x 3.56m
With radiator, woodgrain effect laminate flooring and under stairs storage cupboard.
Kitchen3.56m x 2.8mFitted with a range of cream shaker design wall, drawer, and floor units with woodgrain effect work surface, four ring gas hob with subway tiled splashback and brushed steel electric extractor fan over with glass inlay, Belfast sink with mixer tap, plumbing for washing machine, dryer, and dishwasher, integrated electric oven, and space for fridge freezer. Radiator, patterned tiled floor and LED downlights.
Conservatory4.88m x 2.8mWith woodgrain effect laminate flooring, radiator and UPVC French doors open to the Southerly facing rear garden.
FIRST FLOOR
Landing'
Bedroom One4.4m into bay window x 3.05m into alcoves4.4m into bay window x 3.05m into alcoves
With radiator, woodgrain effect laminate flooring and bay window.
Bedroom Two3.53m x 3.05mWith woodgrain effect laminate flooring, radiator, and access into the part boarded loft via sturdy dropdown ladder.
Bedroom Three2.72m x 1.78mWith woodgrain effect laminate flooring and radiator.
BathroomFitted with an ultra-modern three-piece suite comprising panelled bath with electric shower over, glass shower screen and mixer tap, vanity unit with wash hand basin and mixer tap, WC, towel rail, and fully tiled walls and floor.
EXTERNALLY
Gardens & ParkingTo the front there is a small brick boundary wall with lawned garden, and a block paved driveway with gated access to the rear garden. The southerly facing rear garden has a large flagstone patio area, astro turf, lawn, and outside tap.
Tenure - Freehold
Council Tax Band B
AGENTS REF:MH/LS/BIL230433/06022024
Location
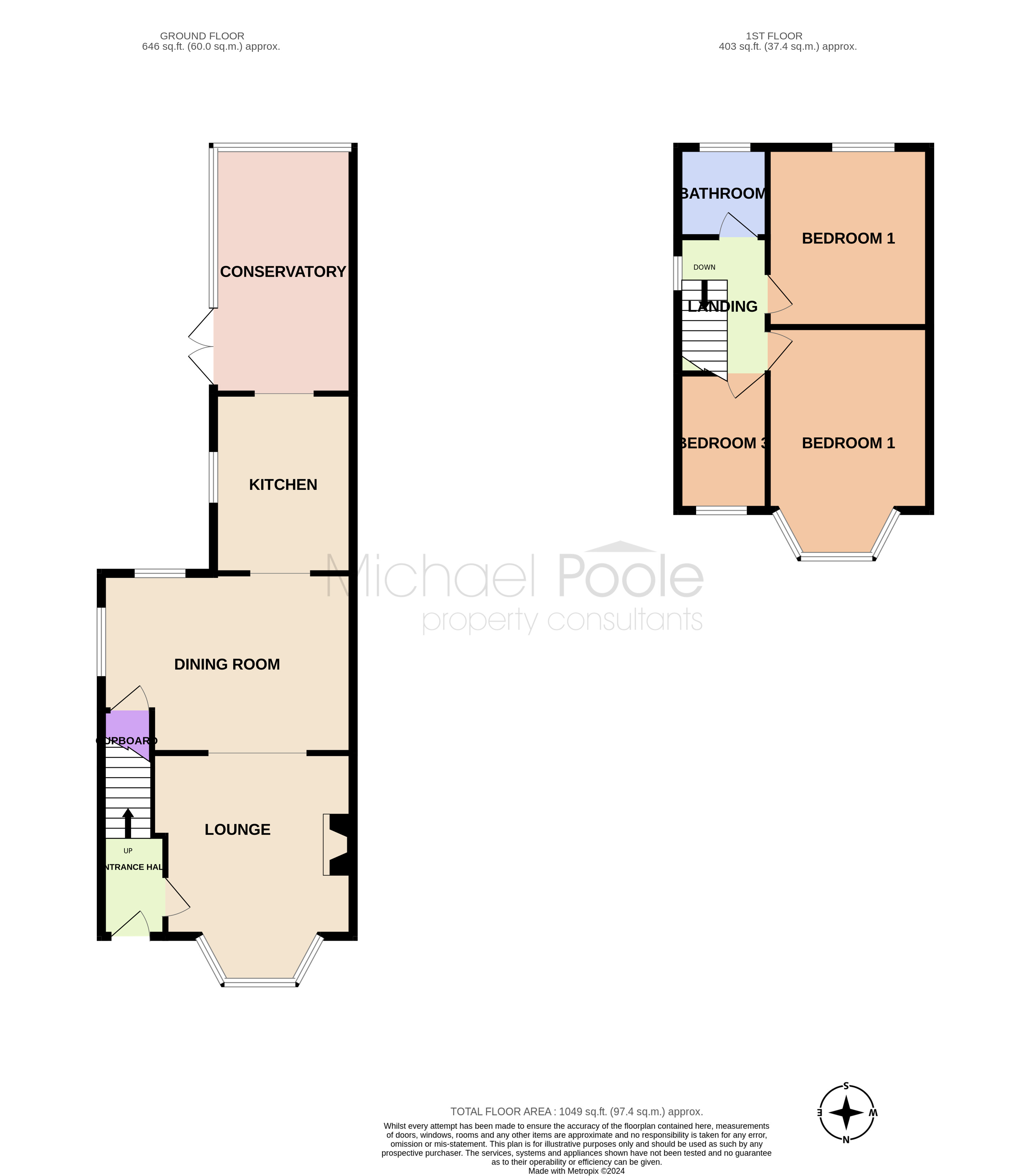
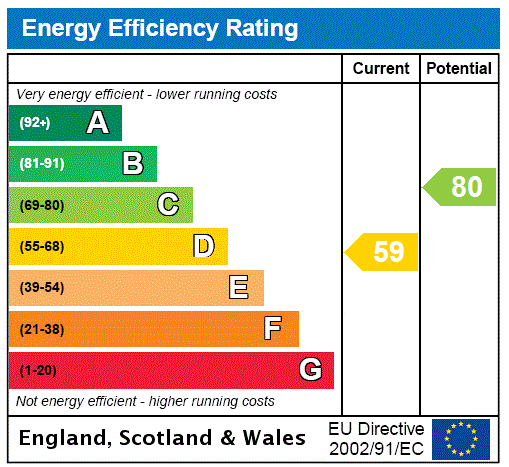



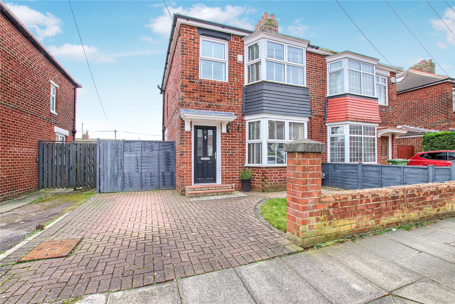
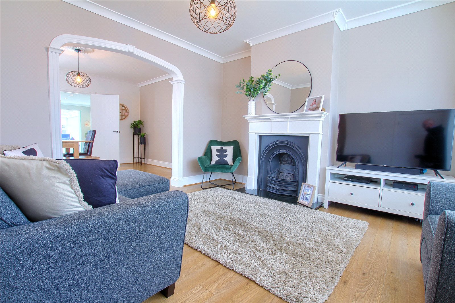
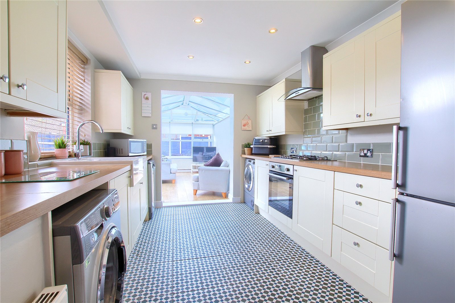
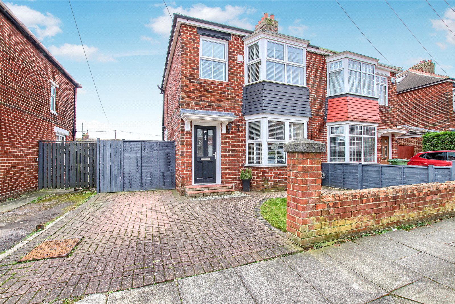
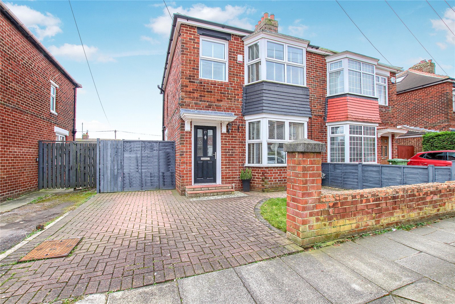
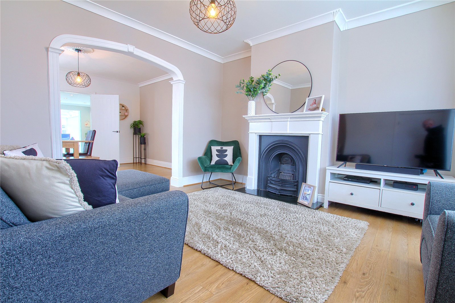
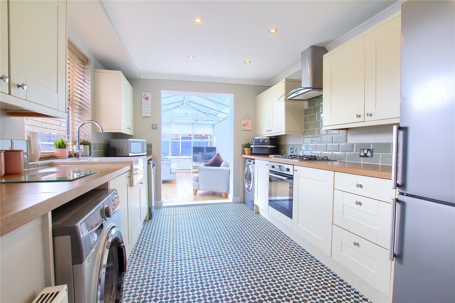
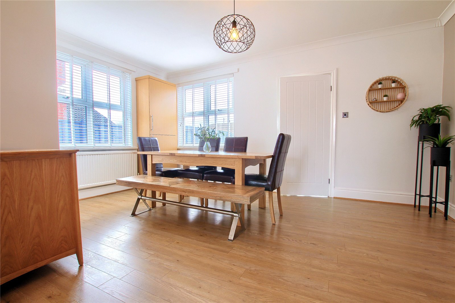
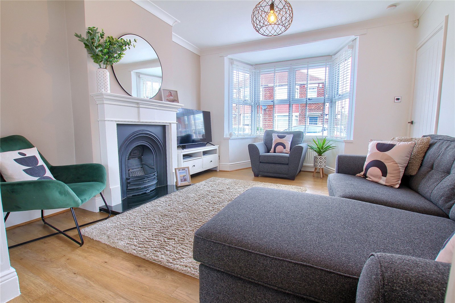
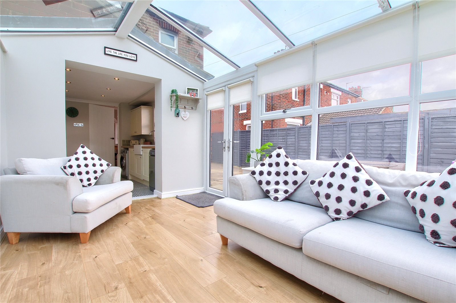
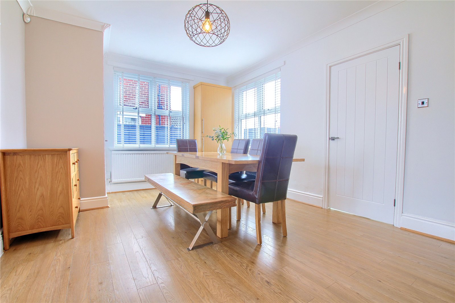
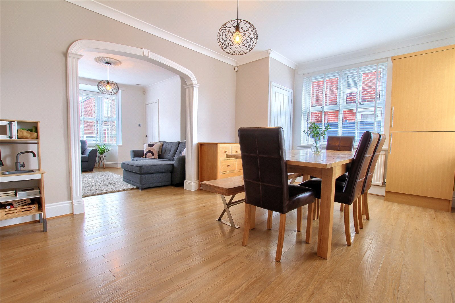
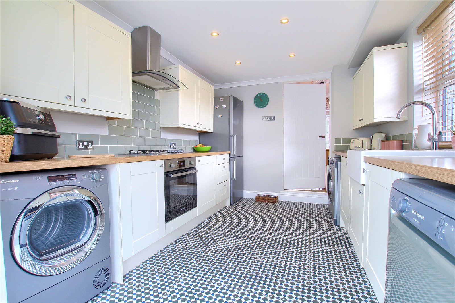
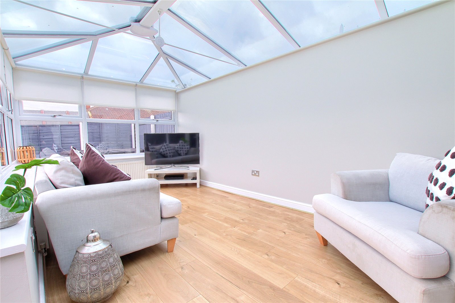
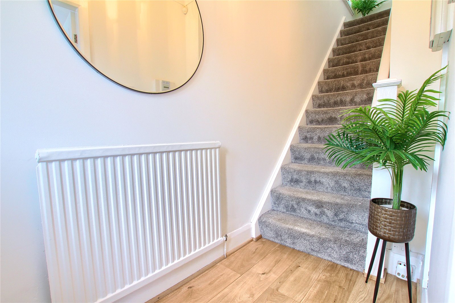
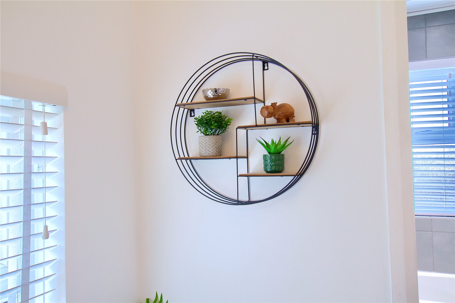
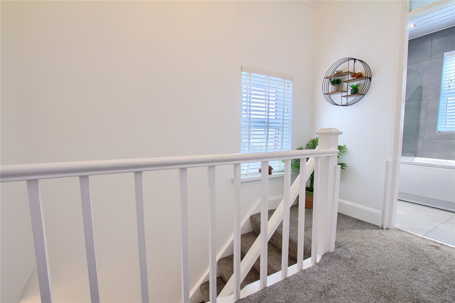
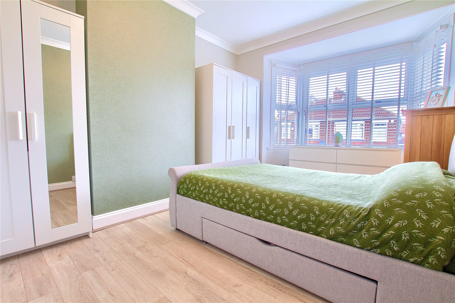
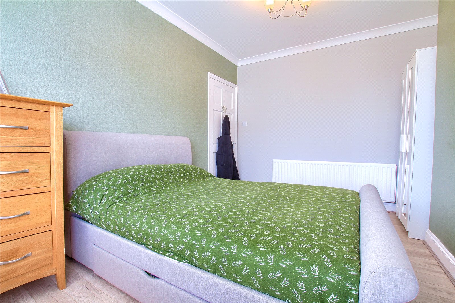
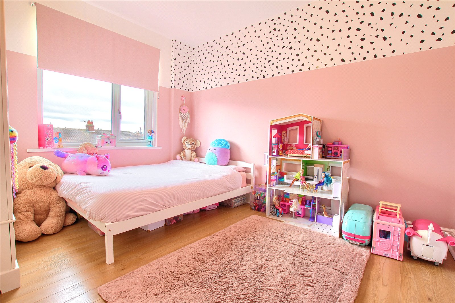
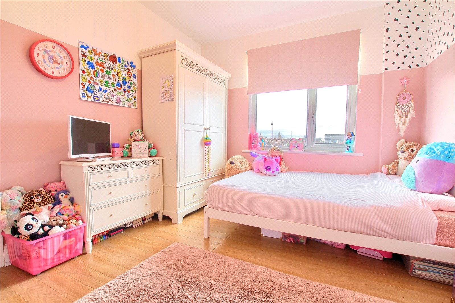
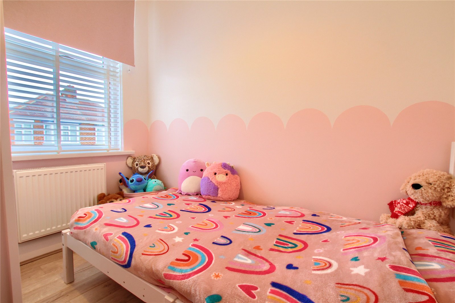
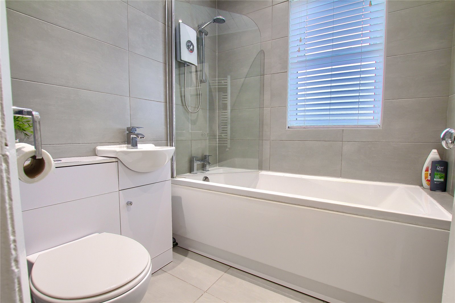
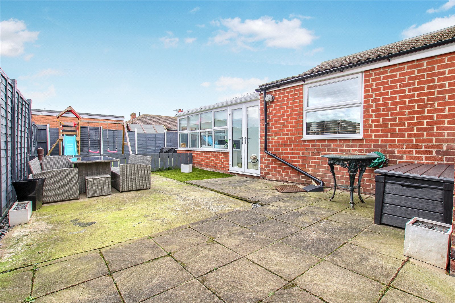
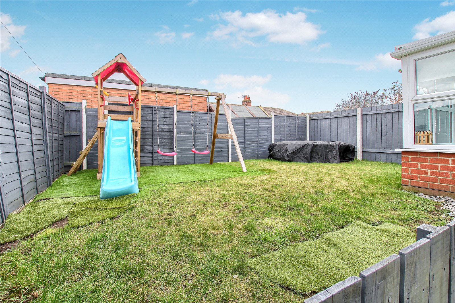

Share this with
Email
Facebook
Messenger
Twitter
Pinterest
LinkedIn
Copy this link