3 bed house for sale in Wollaton Road, Billingham, TS23
3 Bedrooms
1 Bathrooms
Your Personal Agent
Key Features
- Three Bedroom End Terrace Property
- Offered to the Market with a Chain Free Sale
- Westerly Facing Rear Garden
- Resin Driveway & Detached Garage
- Lounge & Kitchen/Diner
- Gas Central Heating & UPVC Double Glazing
Property Description
This Three Bedroom End Terrace Property with a Westerly Facing Rear Garden is Perfect for a First Time Buyer or Young Families & is Offered to the Market with a Chain Free Sale.This three-bedroom end terrace house would suit first time buyers and young families. Offered to the market with a chain free sale, it features a westerly facing rear garden, resin driveway and detached garage.
The property comprises entrance hall, lounge, kitchen/diner and conservatory. The first floor has three bedrooms and bathroom suite.
Other features include gas central heating and UPVC double glazing.
Tenure - Freehold
Council Tax Band A
GROUND FLOOR
Entrance HallDouble glazed entrance door and side light to entrance hall with meter cupboard and staircase to the first floor.
Kitchen Diner3.45m x 4.57m (max)(max)
With double glazed window to the rear aspect, white high gloss wall, drawer, and floor units with complementary worktops incorporating a stainless steel sink and drainer unit with mixer tap, plumbing for washing machine, high level electric oven, gas hob with overhead hood, and twin radiator.
Rear PorchWith under stairs cupboard and double glazed door opening to the conservatory.
Conservatory4.57m x 1.42mWith double glazed windows overlooking the rear garden and French door opening to carport.
Living Room5.38m x 3.45mWith two double glazed windows to the front aspect, two twin radiators and electric fireplace.
FIRST FLOOR
LandingWith double glazed window to the rear aspect, loft access and double store cupboard housing boiler.
Bedroom One3.73m x 2.9m (max)(max)
With double glazed window to the front aspect, built-in cupboard, and single radiator.
Bedroom Two3.23m x 2.74mWith double glazed window to the rear aspect and twin radiator.
Bedroom Three2.03m (min) x 2.62m (max)2.03m (min) x 2.62m (max)
With double glazed window to the front aspect and single radiator.
Separate WCWith double glazed window to the side aspect and low level WC.
Shower RoomComprising vanity unit with cabinet below, double shower enclosure, heated towel rail, and panelled walls and ceiling.
EXTERNALLY
Gardens & GarageExternally there is a front fenced garden and imprint driveway leading to gates and carport. To the rear there is a mature enclosed garden with borders, lawn and detached single garage.
MAINS UTILITIESGas Central Heating
Mains Sewerage
No Known Flooding Risk
No Known Legal Obligations
Standard Broadband & Mobile Signal
No Known Rights of Way
Tenure - Freehold
Council Tax Band A
AGENTS REF:LJ/LS/BIL240129/11042024
Location
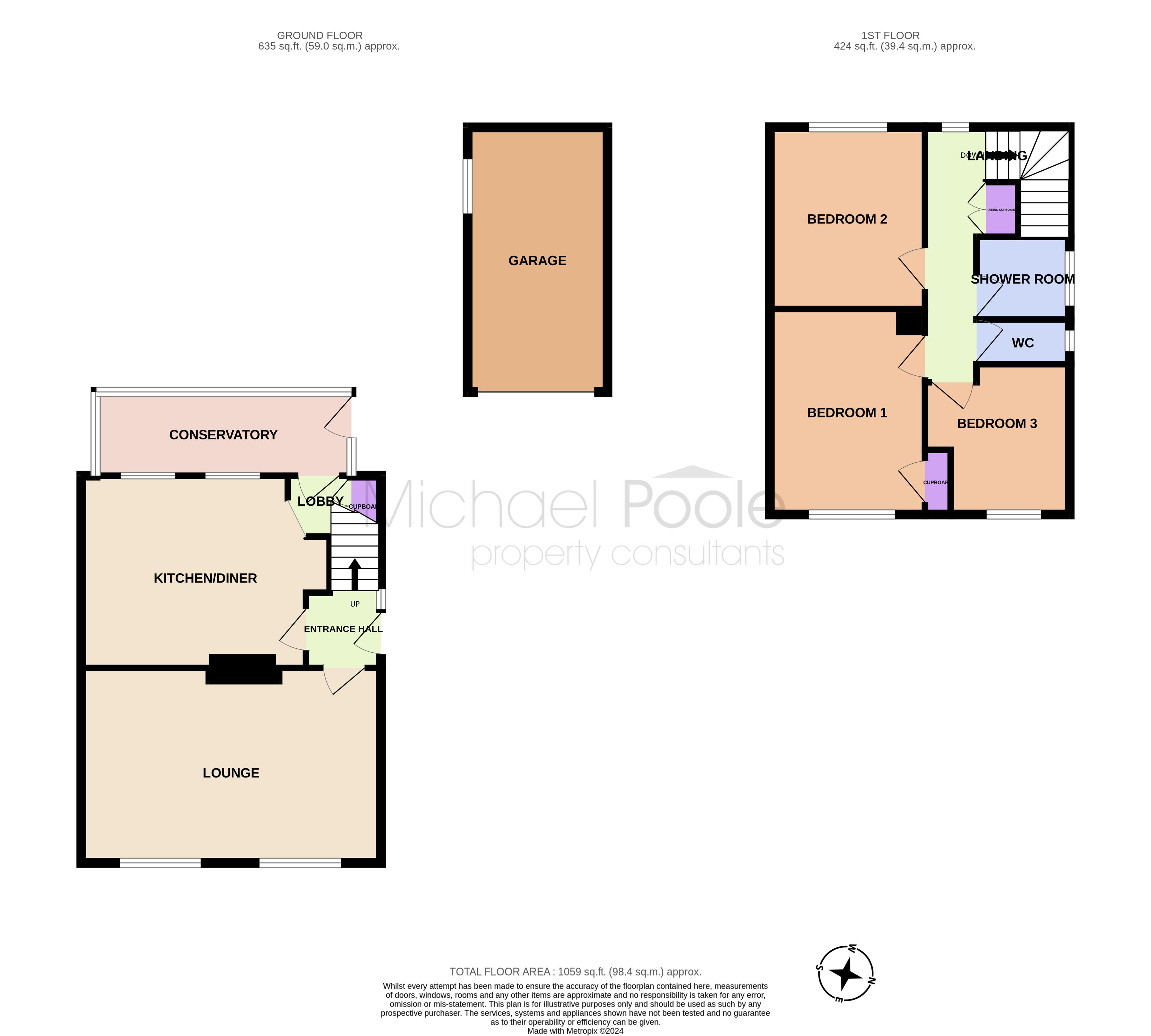


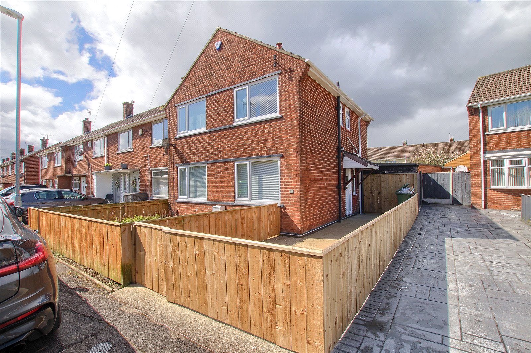
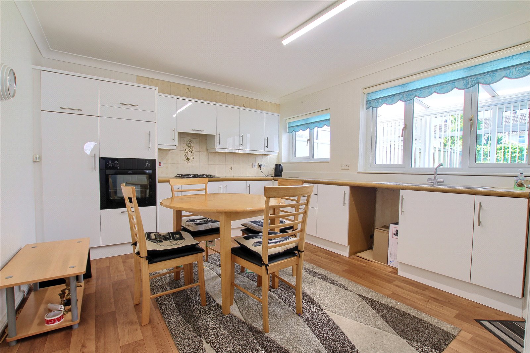
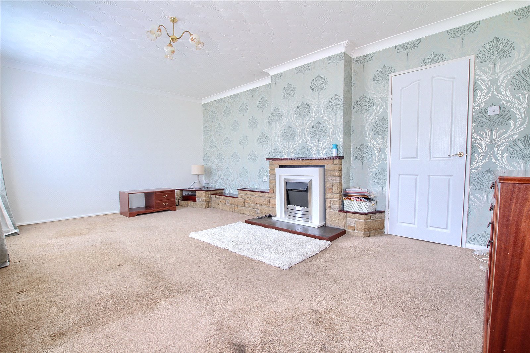
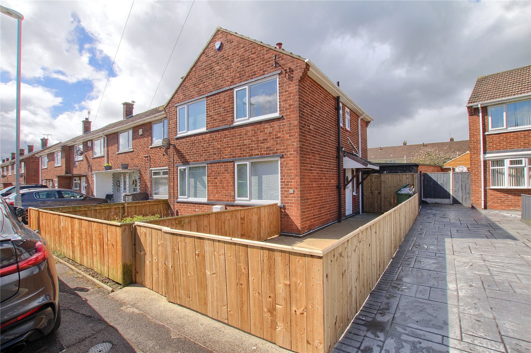
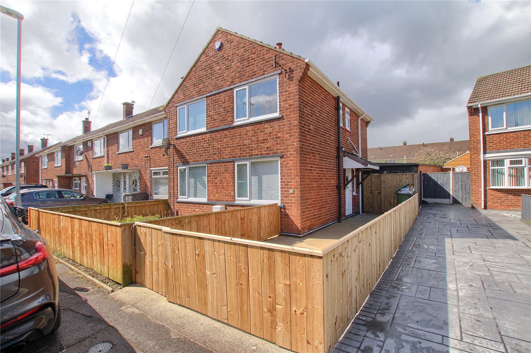
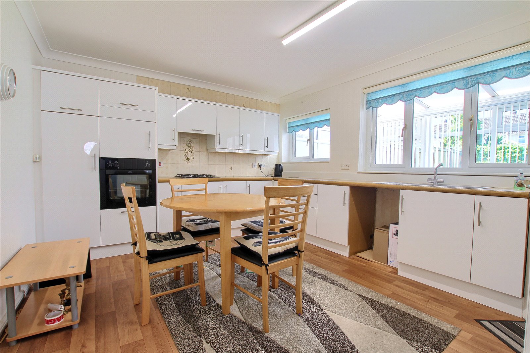
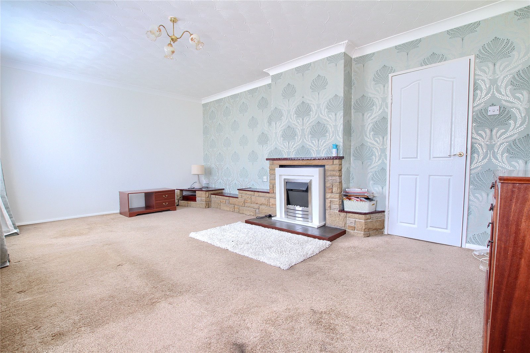
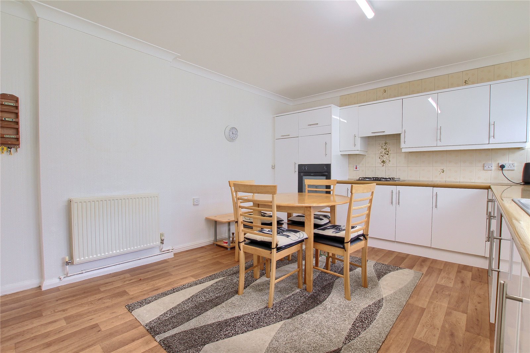
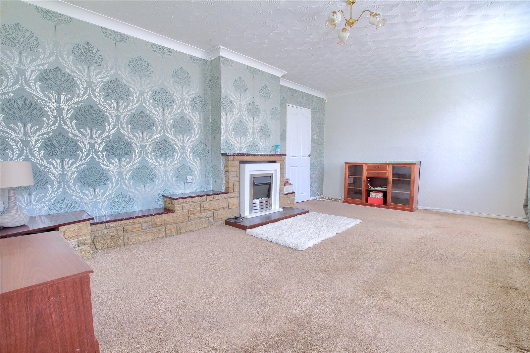
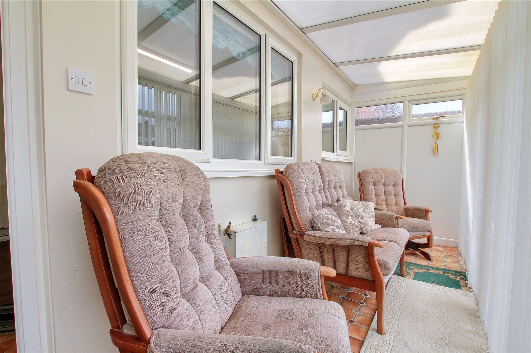
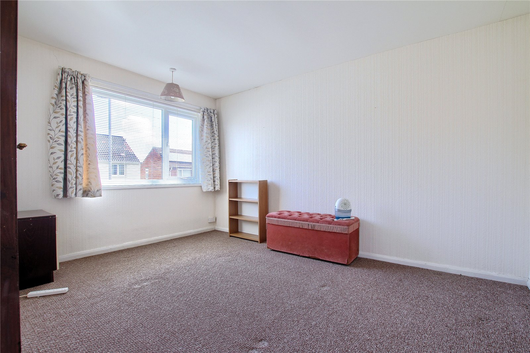
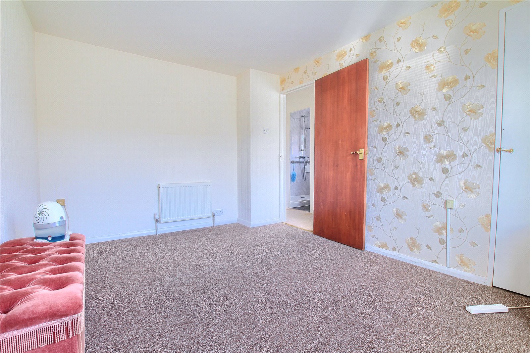
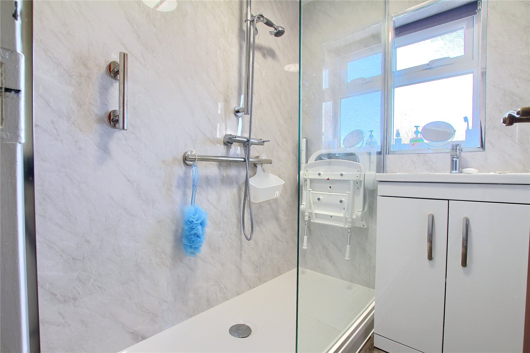
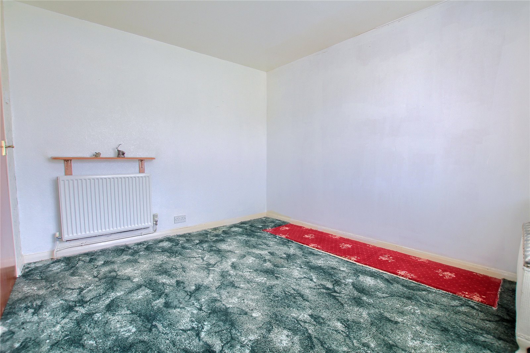
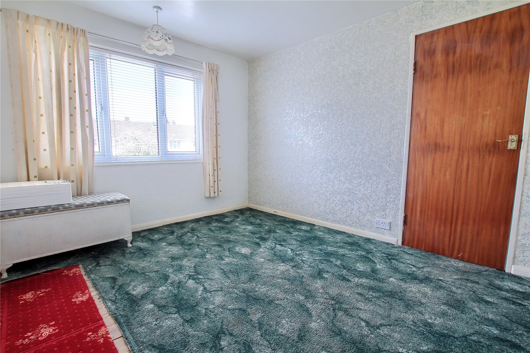
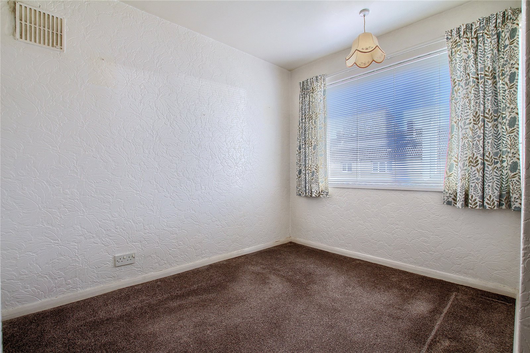
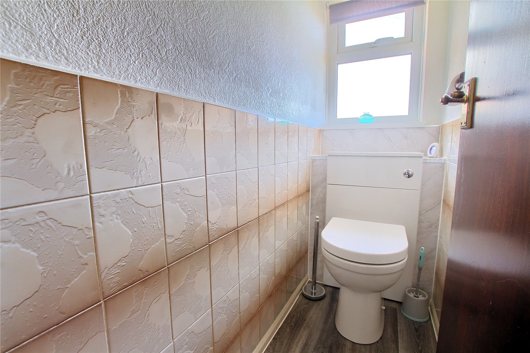
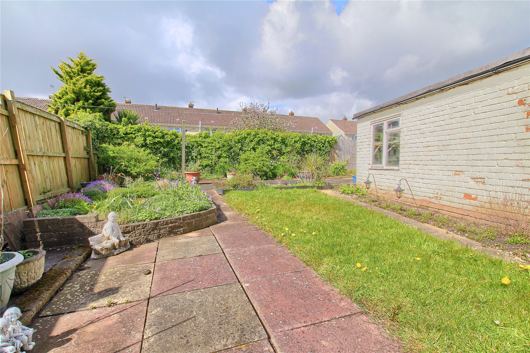
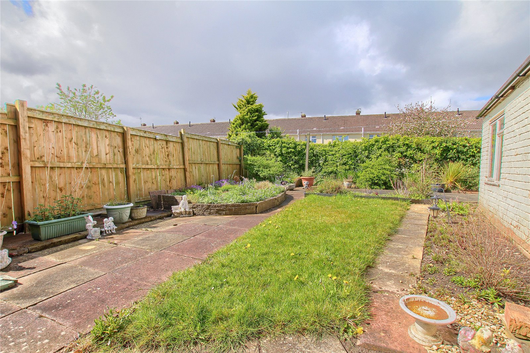
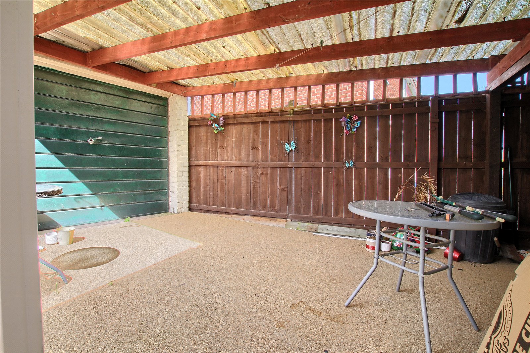

Share this with
Email
Facebook
Messenger
Twitter
Pinterest
LinkedIn
Copy this link