3 bed house for sale
3 Bedrooms
1 Bathrooms
Your Personal Agent
Key Features
- Decorated, Styled & Finished Off with An Incredibly Tasteful Eye
- Three Good-Size Bedrooms
- Driveway for a Couple of Cars
- Front Lounge, Open Plan Kitchen Diner & Conservatory
- Modern White Bathroom Suite
- UPVC Double Glazed Windows
- Central Heating with Combi Boiler
- Private South Facing Garden
Property Description
This Is a Stunning Family Semi That Has Seen Such a Lot of Improvement and Modernisation in Recent Years and Worthy of a Special Mention Is the South Facing Private Garden Oasis.This is a stunning family semi that has seen such a lot of improvement and modernisation in recent years and worthy of a special mention is the south facing private garden oasis.
The accommodation flows briefly, extended entrance hall, lounge, kitchen/diner, conservatory, three bedrooms and bathroom.
Tenure - Freehold
Council Tax Band B
GROUND FLOOR
Entrance HallEntrance door with double glazed side light to entrance hall with laminate flooring, radiator, and staircase to the first floor.
Living Room4.04m x 3.76mWith double glazed window to the front aspect, inglenook style fireplace with oak mantel, radiator, and cupboard under stairs.
Kitchen Diner3.33m x 4.7mWith twin radiator, double glazed window and door to the side and rear aspect, patio door to conservatory, and laminate flooring. Modern fitted kitchen with breakfast bar and incorporating a high level electric oven, electric hob, inset sink and drainer unit, integrated fridge freezer, and integrated washing machine.
Conservatory2.64m x 2.26mWith windows and French doors overlooking the rear garden.
FIRST FLOOR
LandingWith double glazed window to the side aspect and built-in cupboard over stairs.
Bedroom One4.01m x 2.7mWith double glazed window to the front aspect, radiator and fitted wardrobes.
Bedroom Two2.82m x 2.8mWith double glazed window to the rear aspect and single radiator.
Bedroom Three2.97m x 1.96mWith double glazed window to the front aspect, radiator, and storage over stairhead.
BathroomWith double glazed window to the rear aspect, side panelled bath with shower over and screen, pedestal wash hand basin, low level WC, heated towel rail and part tiled walls.
EXTERNALLY
Gardens & ParkingExternally there is a front garden and side drive for a couple of vehicles. To the rear there is an enclosed private south facing garden with attractive borders, shaped lawn, patio, and utility outhouse.
Tenure - Freehold
Council Tax Band B
AGENTS REF:LJ/LS/ING230273/12102023
Location
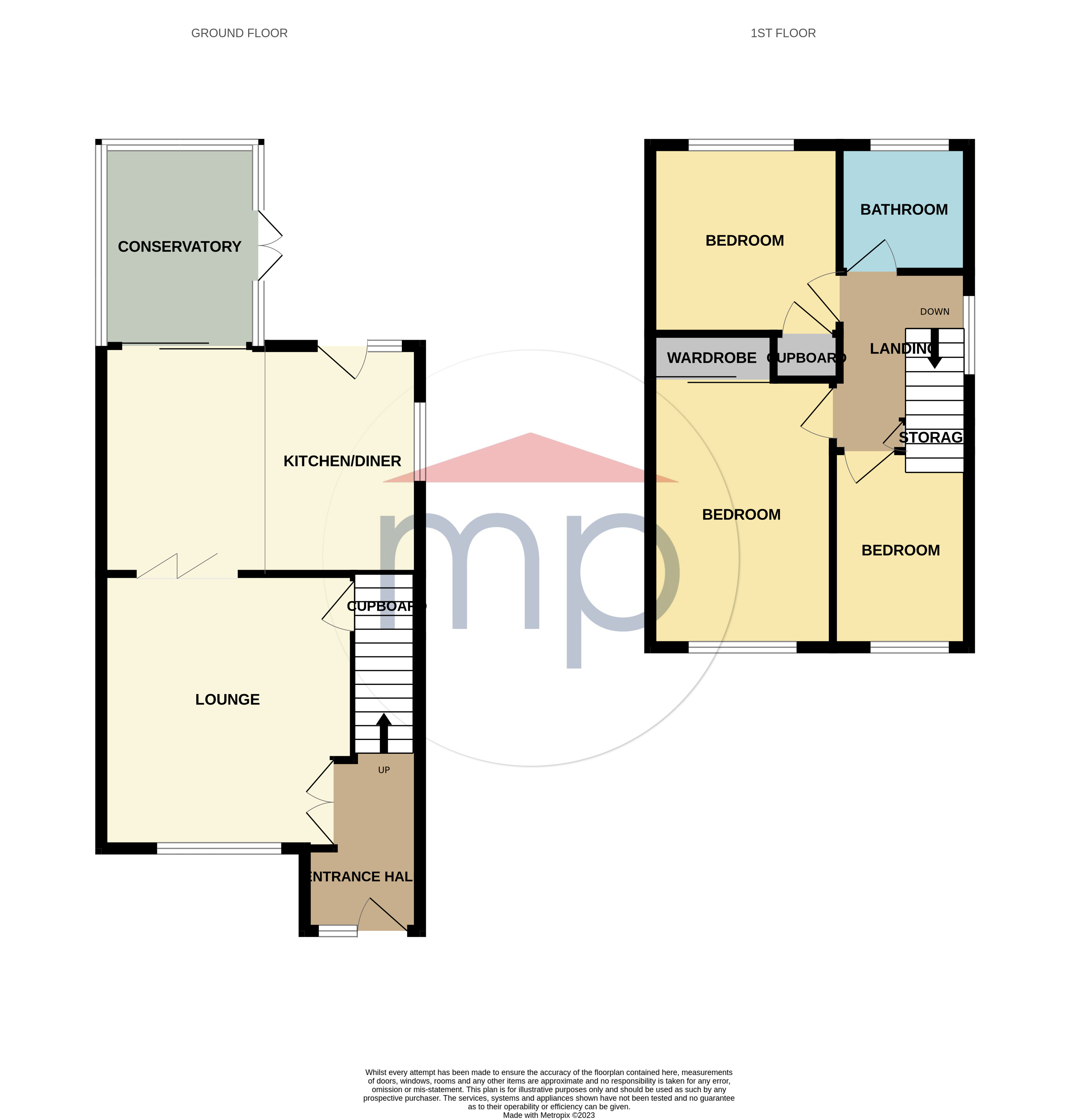
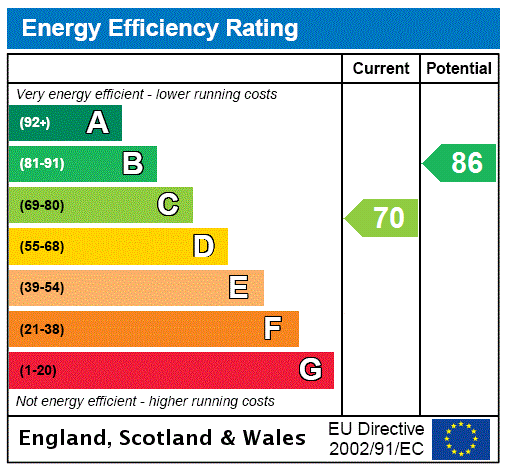



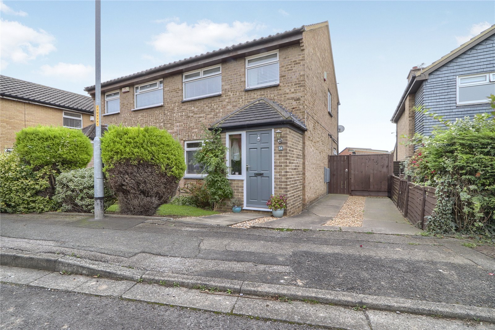
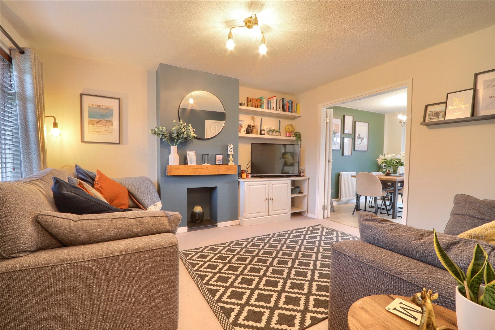
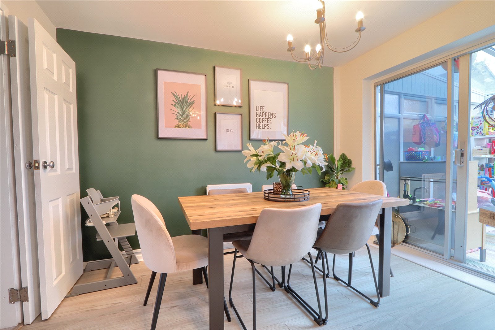
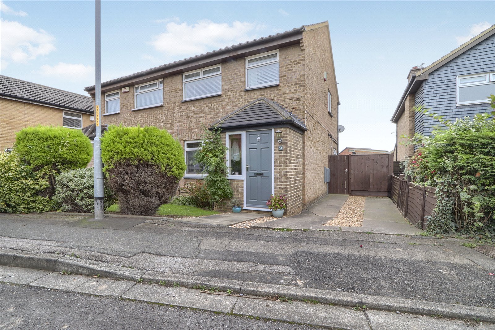
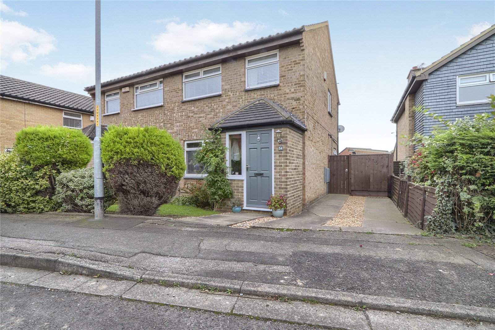
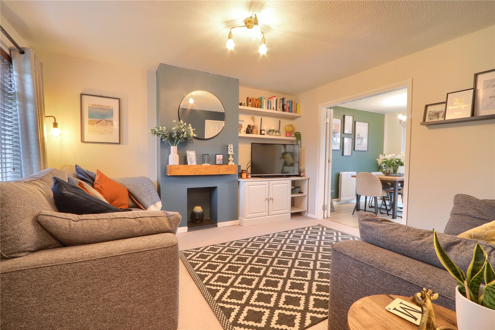
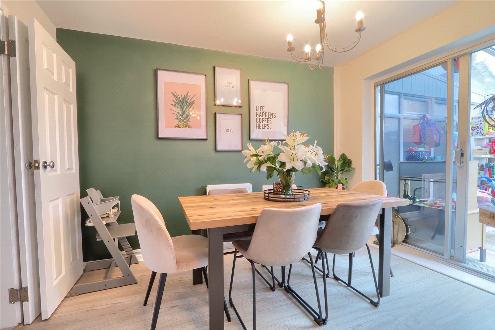
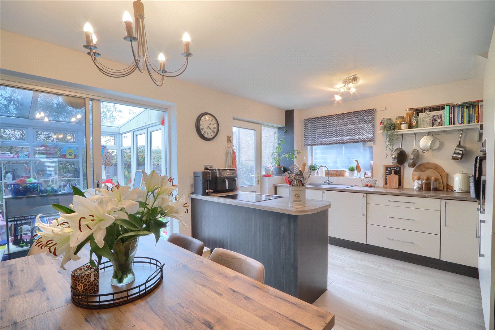
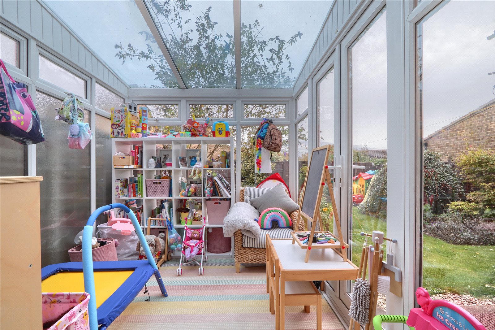
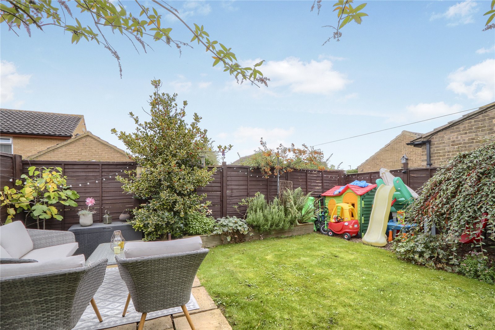
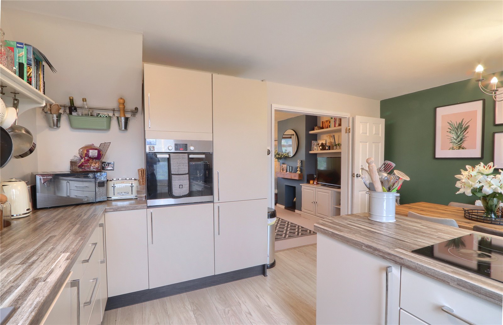
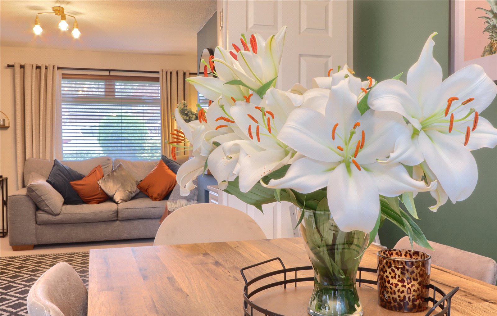
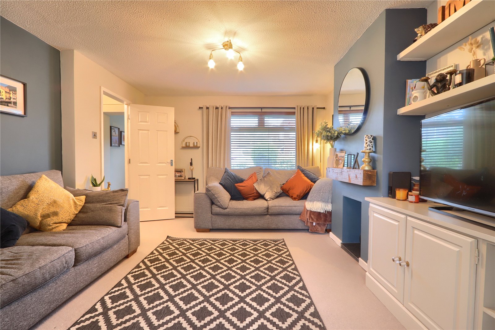
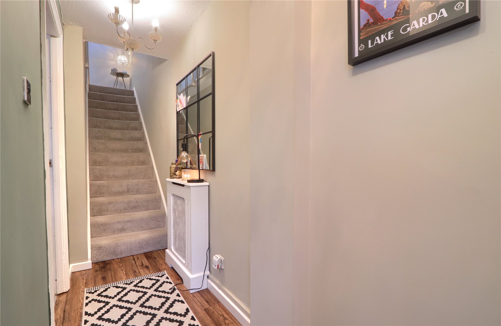
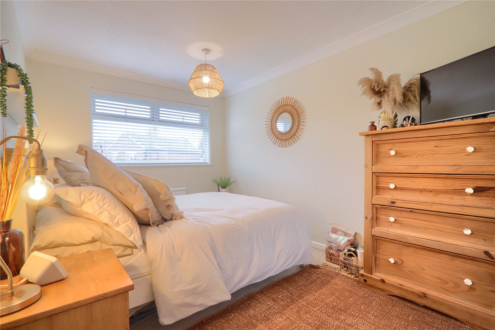
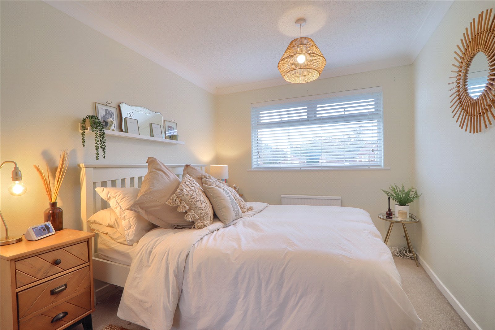
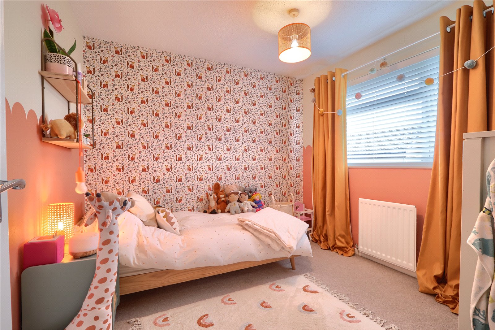
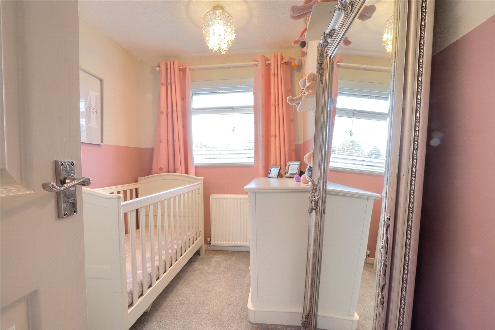
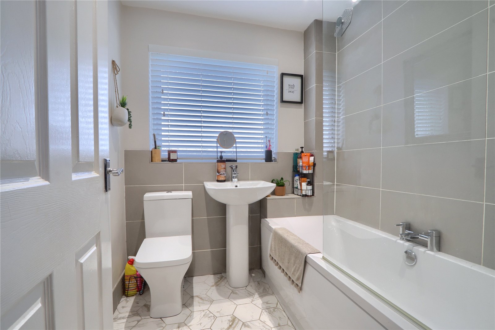
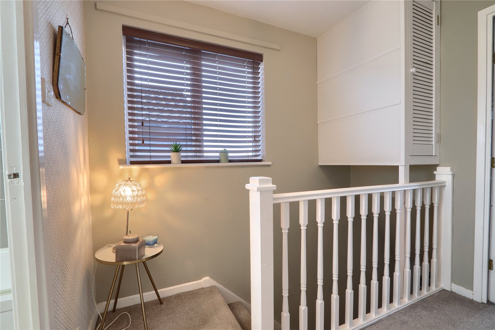
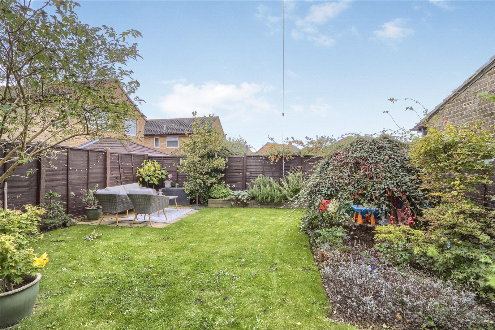
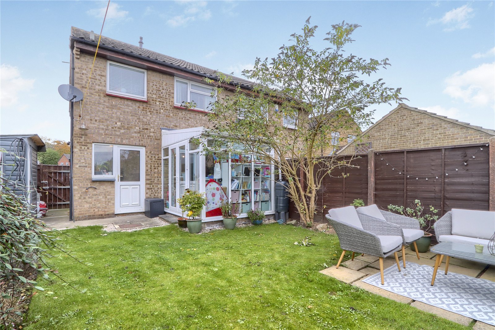

Share this with
Email
Facebook
Messenger
Twitter
Pinterest
LinkedIn
Copy this link