3 bed house for sale in Wilton Village, Redcar, TS10
3 Bedrooms
2 Bathrooms
Your Personal Agent
Key Features
- Three Bedroom Detached House
- Stunning Characterful Grade II Listed Property
- Picture Perfect Location
- Twin Reception Rooms with Wood Burners
- 22ft Country Oak Topped Kitchen
- Two Bathrooms
- Landscaped Gardens
- Substantial Garage/Workshop
Property Description
Located In the Stunning Picturesque Village of Wilton, This Characterful Detached Home Oozes Period Charm and Warmth. Previously Two Cottages and Now Beautifully Converted into This High Spec Sandstone Family Property. Viewing Is Essential to Fully Appreciate the Position and Scale of This Showstopping Home.Located in the stunning picturesque village of Wilton, this characterful detached home oozes period charm and warmth. Previously two cottages and now beautifully converted into this high spec sandstone family property. Viewing is essential to fully appreciate the position and scale of this showstopping home.
Tenure - Freehold
Council Tax Band C
GROUND FLOOR
Hall1.55m x 1.17mWith original style oak door, sanded floorboards, radiator, and oak doors to the bathroom and dining room.
Bathroom1.55m x 2.5mModern style bathroom with walk-in Mira electric shower unit, extractor fan, fully tiled walls, wet room style tiled flooring, chrome ladder radiator, and original style sliding double glazed window.
Dining Room3.2m reducing to 1.75m x 4.78m reducing to 3.4m10'6 reducing to 5'9 x 15'8 reducing to 11'2
A light and bright room with multifuel burning stove with slate hearth and wooden mantel, sanded floorboards, radiator, under stairs storage, staircase to the first floor, door to the kitchen and opens through to the living room.
Living Room4.88m reducing to 3.15m x 4.78m reducing to 3.8m16'0 reducing to 10'4 x 15'8 reducing to 12'6
A simply stunning room with further multifuel burner with slate hearth, exposed beams, and stonework, sanded floorboards, radiator, second staircase to the first floor, and twin double glazed windows.
Kitchen6.73m reducing to 5.64m x 2.29m22'1 reducing to 18'6 x 7'6
A country style fitted kitchen with stainless steel handles and oak worktops and detailing, freestanding range electric cooker with stainless steel extractor hood, Porcelain style sink unit, fridge/freezer, integrated storage cupboard, tiled flooring, double glazed windows overlook the rear garden, and spotlight lighting.
Utility Room AreaWith plumbing for washing machine, shelved storage, and part glazed oak stable door to the rear garden.
FIRST FLOOR
Bedroom One3.25m reducing to 1.78m x 4.78m reducing to 3.43m10'8 reducing to 5'10 x 15'8 reducing to 11'3
A lovely room with feature cast iron fireplace, sanded floorboards, brushed stainless steel downlighters, radiator, twin double glazed windows, and cottage style door to bedroom two.
Bedroom Two2.82m reducing to 1.78m x 4.78m reducing to 3.56m9'3 reducing to 5'10 x 15'8 reducing to 11'8
With crisp white walls and sanded floorboards, fitted storage cupboard, downlighters, and double glazed window.
Bedroom Three1.9m x 4.04mCurrently used as a home office with bespoke cabin style bed with handy storage, sanded floorboards, radiator and sliding double glazed window.
Bathroom2.03m reducing to 1.42m x 3.76m reducing to 3.12m6'8 reducing to 4'8 x 12'4 reducing to 10'3
A stunning traditional white suite with freestanding roll top bath with claw feet and rinser attachment, vanity storage unit, wide plank oak effect laminate flooring, storage cupboard housing the hot water tank, and twin double glazed windows offering lovely views.
EXTERNALLY
Gardens & ParkingThe front of the property benefits from a neat lawned frontage with thoughtful border planting and stone pathways. The side of the property provides parking for numerous vehicles with block paving and twin gated access to the rear garden. The simply stunning private rear garden is laid to lawn with stepping stones and patio area, lovely summerhouse, gate to a further garden with wood store and coal store, veg plots, greenhouse, access to the garage/workshop and further gated access to the block paved parking area.
Garage/Workshop3.6m x 6.88mCurrently used as a workshop with power, light, eaves storage, remote roller door and handy side access door.
Tenure - Freehold
Council Tax Band C
AGENTS REF:CF/LS/RED231004/09112023
Location
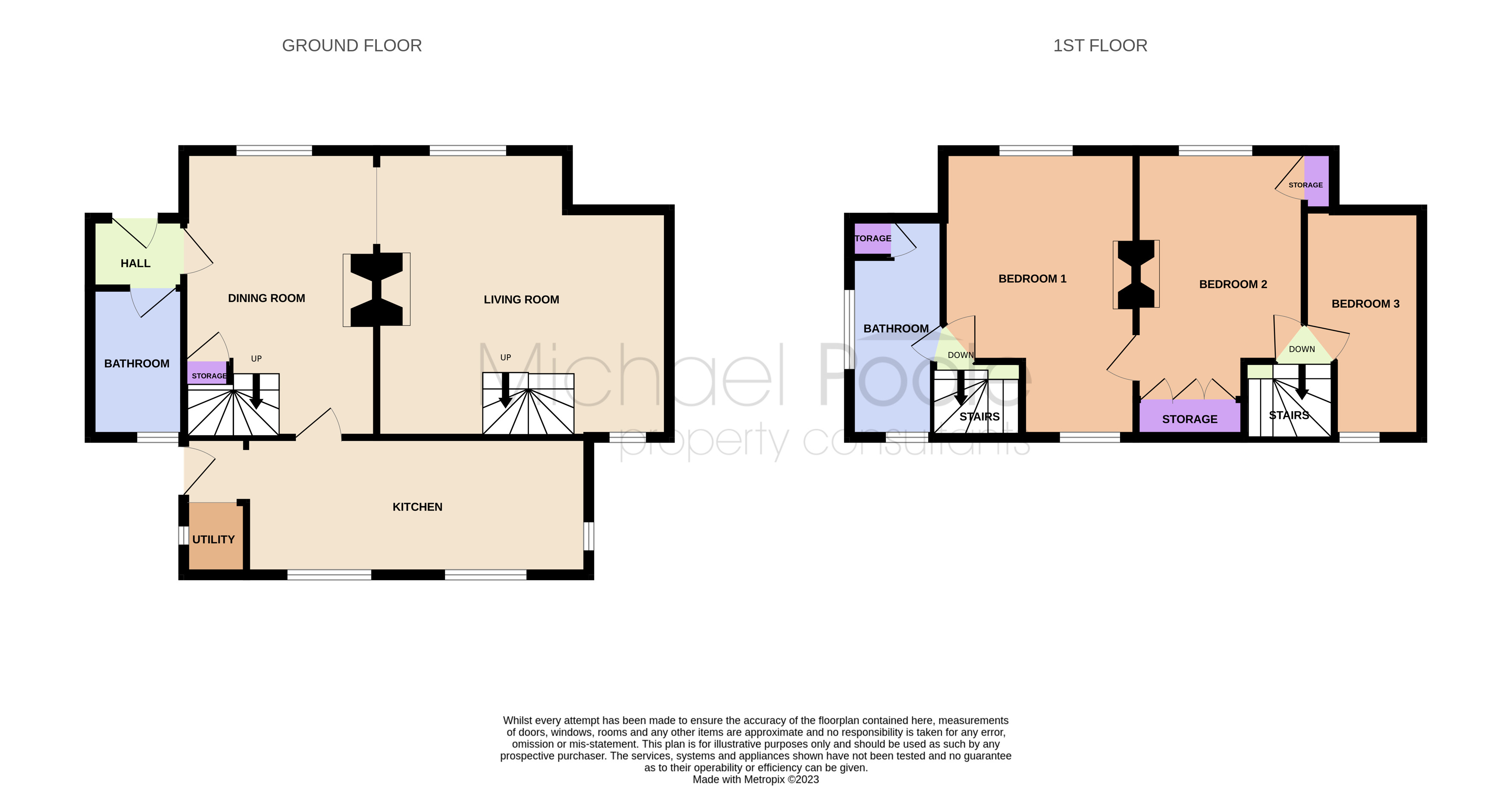
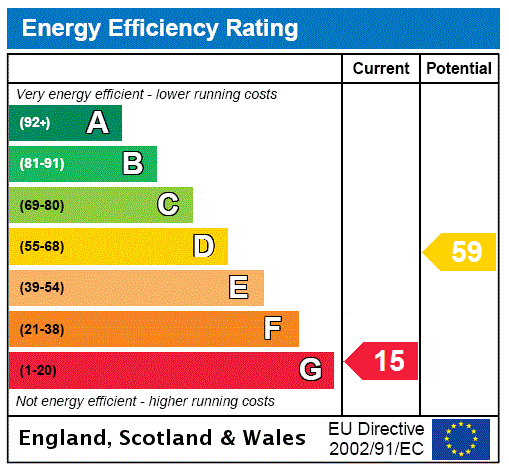



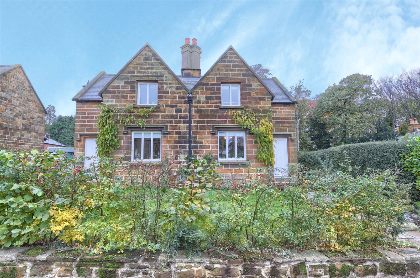
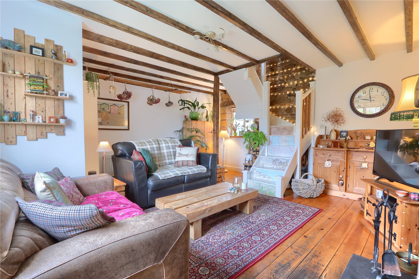
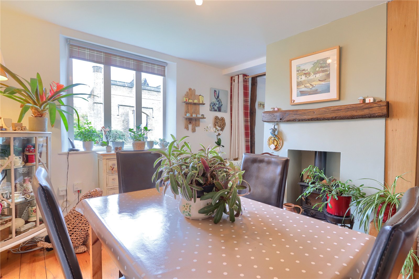
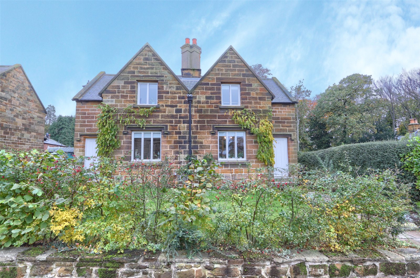
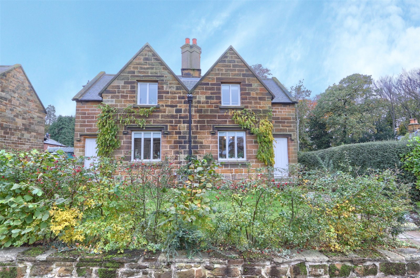
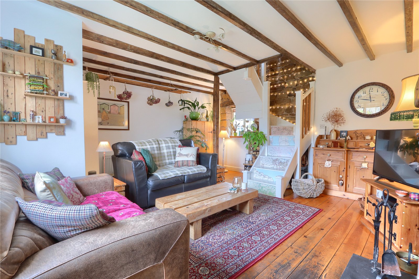
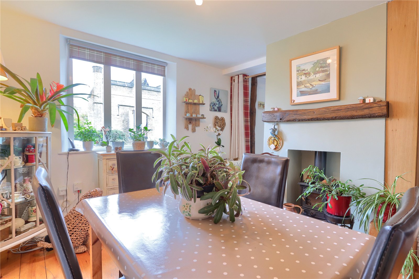
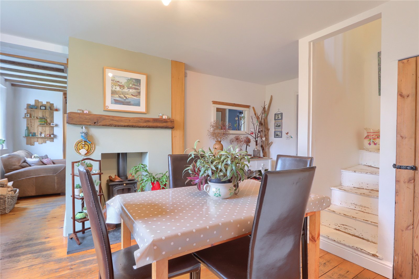
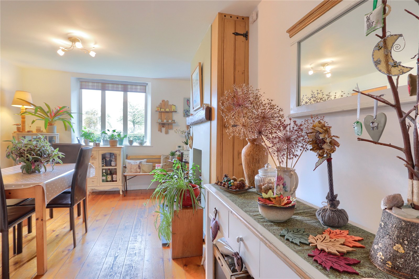
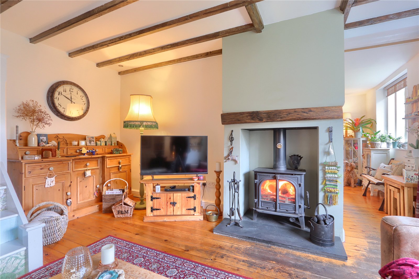
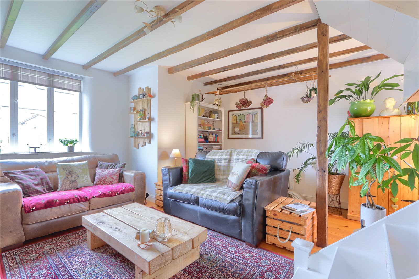
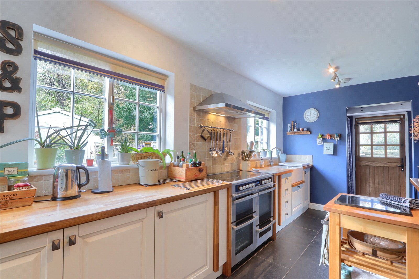
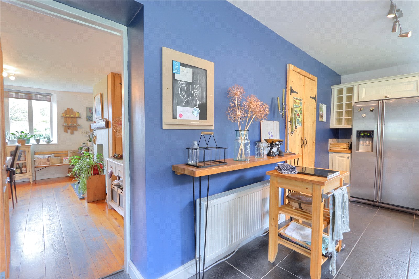
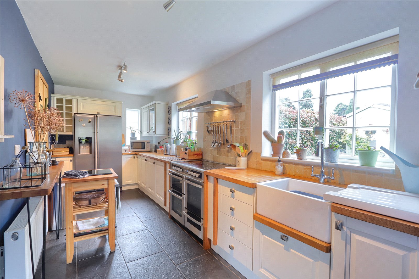
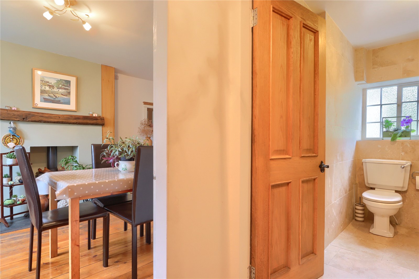
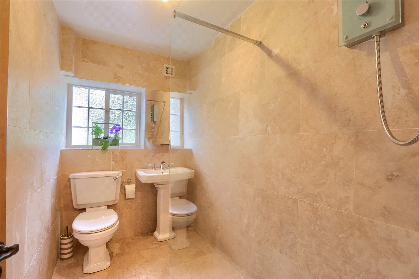
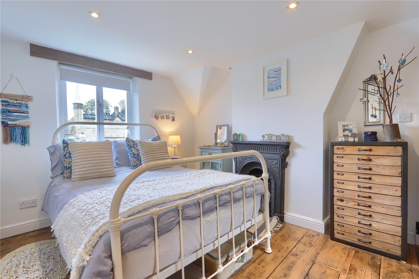
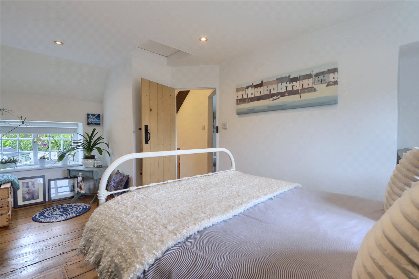
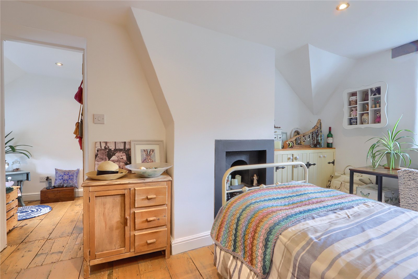
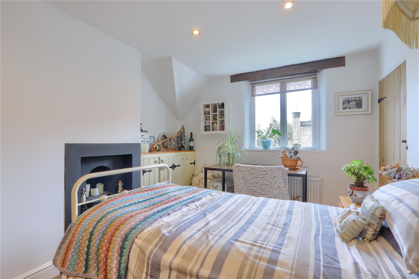
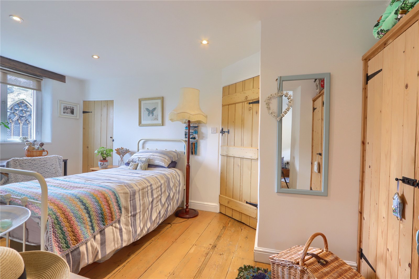
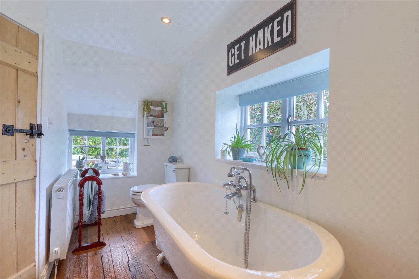
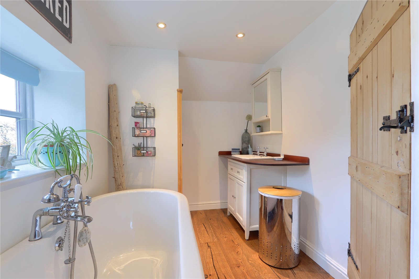
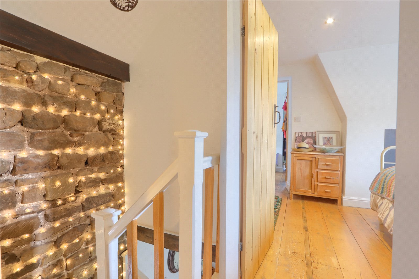
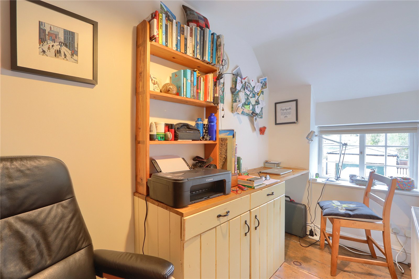
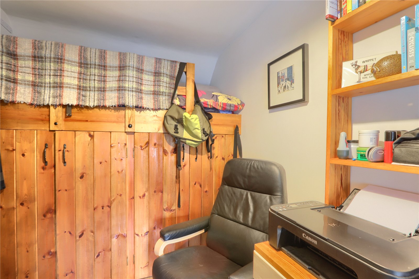
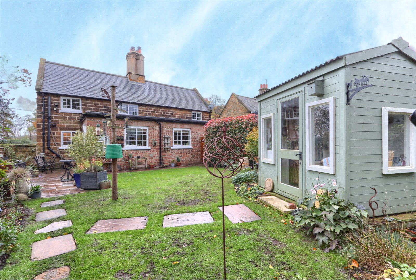
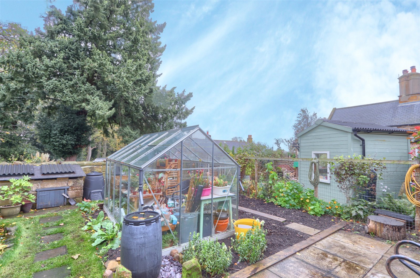
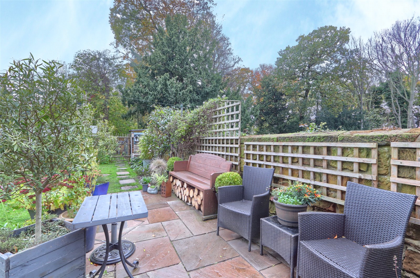
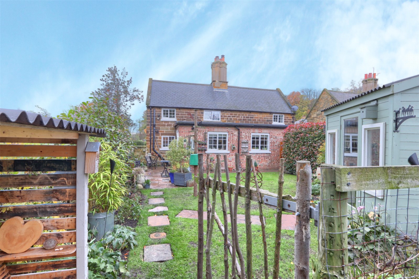
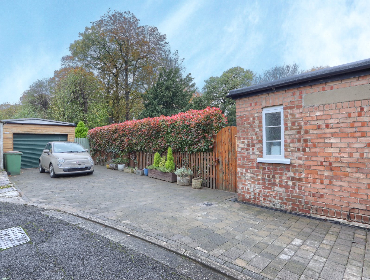
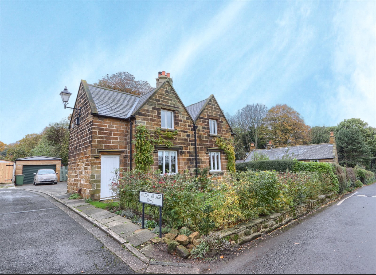

Share this with
Email
Facebook
Messenger
Twitter
Pinterest
LinkedIn
Copy this link