3 bed house for sale in Whitehouse Drive, Fairfield, TS19
3 Bedrooms
1 Bathrooms
Your Personal Agent
Key Features
- Large Three Bedroom Detached House
- Generous Garden Plot in a Cul-De-Sac
- Very Convenient for Schooling
- Huge Amount of Natural Light
- Such a Lovely Welcome Feeling
- Good Parking & Detached Garage
- Chain Free Sale
Property Description
This Wonderful Property Has Been Owned by The Current Family Since The 70's & Now Offers a Fabulous Opportunity for The Next Generation to Create Their Forever Home.This wonderful property has been owned by the current family since the 70's and now offers a fabulous opportunity for the next generation to create their forever home.
The accommodation flows in brief, reception hall, lounge, dining room, kitchen open to the utility, WC, landing, storeroom, bathroom and three double bedrooms.
Mains Utilities
Gas Central Heating
Mains Sewerage
No Known Flooding Risk
No Known Legal Obligations
Standard Broadband & Mobile Signal
No Known Rights of Way
Tenure - Freehold
Council Tax Band D
GROUND FLOOR
Entrance HallEntrance door with side light to entrance hall with large picture length window at half landing level, two storage cupboards under the stairs, single radiator, and window light to dining room.
Lounge4.42m x 3.78m (max)(max)
With window to the front aspect, patio door to the rear aspect, twin radiator, and wall mounted gas fire.
Dining Room3.48m x 3.15mWith twin radiator and patio door to the rear garden.
Kitchen2.44m x 3.1m (max)(max)
With window to the front and side aspects, wall, drawer, and floor units with worktops incorporating a stainless steel sink and drainer unit, gas hob, pantry, and floor mounted boiler.
UtilityWith window to the side aspect, door to the rear garden, single radiator, high level gas oven, plumbing for washing machine and space for fridge freezer.
Cloakroom/WCWith low level WC and window to the rear aspect.
FIRST FLOOR
Bedroom One4.45m x 3.4mWith window to the front and rear aspects, fitted wardrobes and single radiator.
Bedroom Two3.48m x 3.15mWith window to the rear aspect and single radiator.
Bedroom Three3.12m x 2.97m (max)(max)
With window to the front and side aspects and single radiator.
BathroomWith window to the rear aspect, side panelled bath, bidet, pedestal wash hand basin, low level WC, single radiator, loft access and double door airing cupboard.
Large Store Area0.94m x 1.88mOff the landing with window to the side aspect. This could be used as an office or games room.
EXTERNALLY
Gardens & GarageExternally there is a mature front lawned garden with well stocked borders and established planting. A long side drive leads to a detached garage and greenhouse. The rear garden is a particularly good size with shaped lawn and an array of plants in stocked borders.
.Mains Utilities
Gas Central Heating
Mains Sewerage
No Known Flooding Risk
No Known Legal Obligations
Standard Broadband & Mobile Signal
No Known Rights of Way
Tenure - Freehold
Council Tax Band D
AGENTS REF:LJ/LS/STO240160/18032024
Location
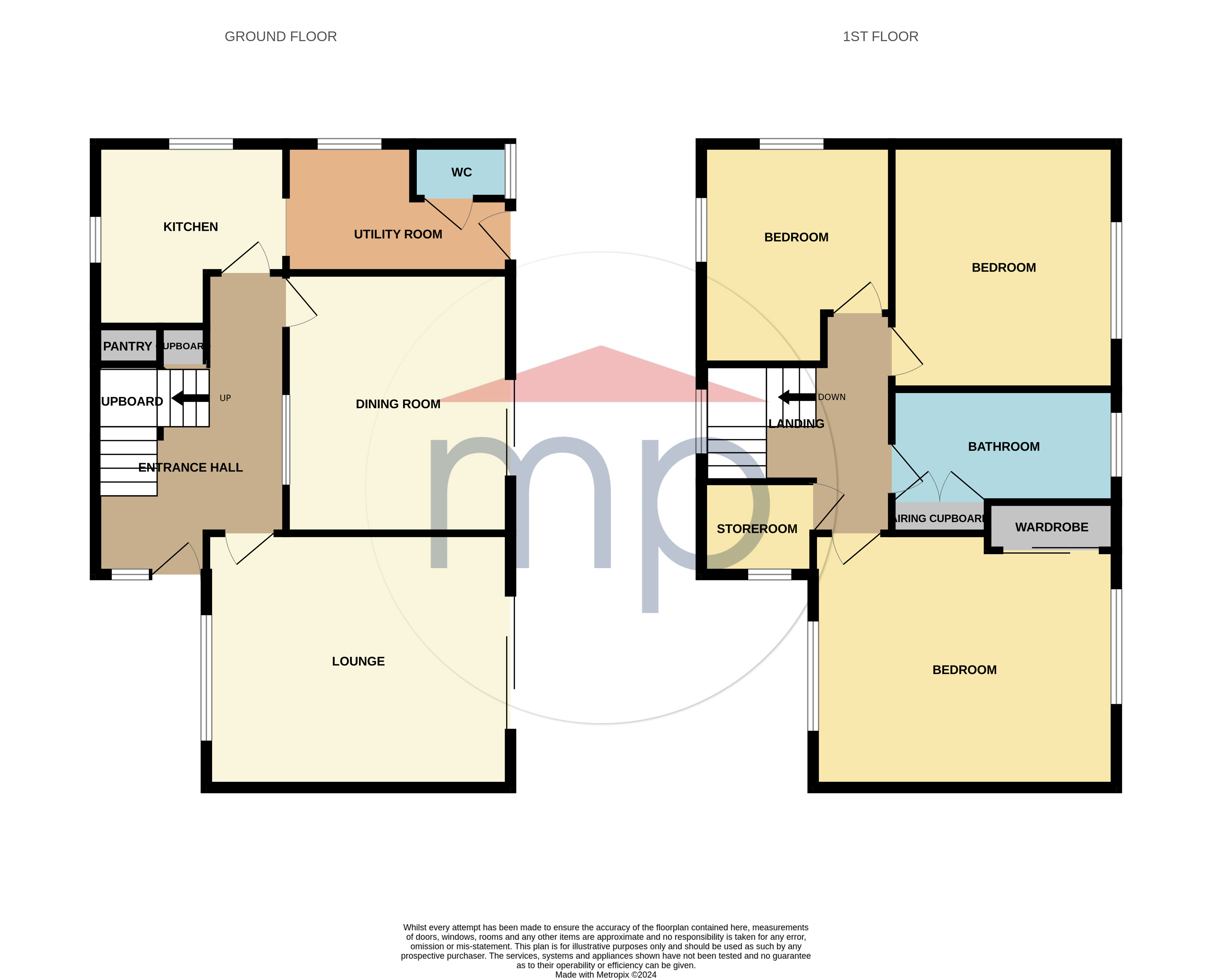
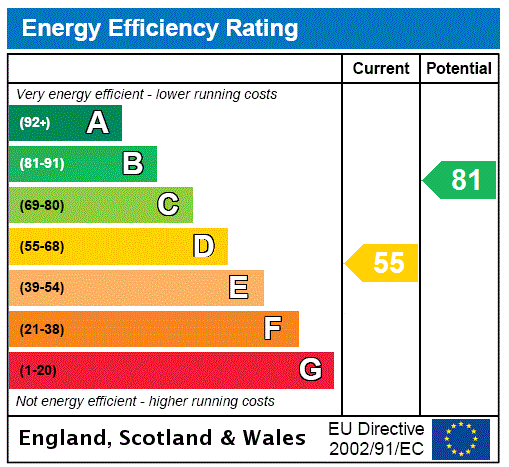



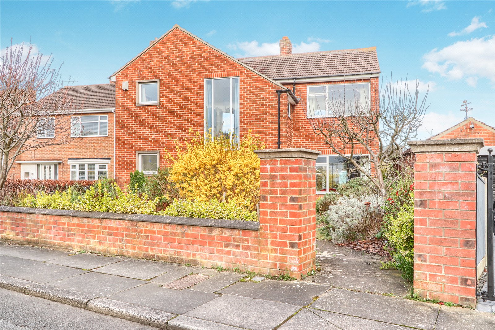
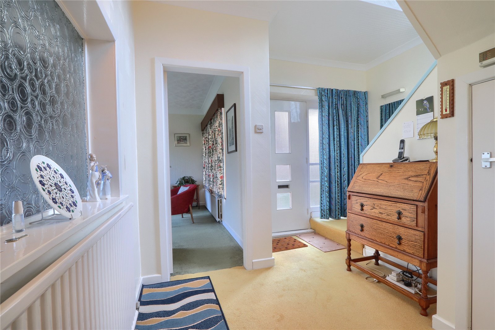
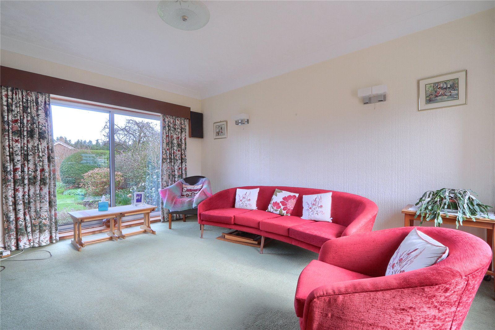
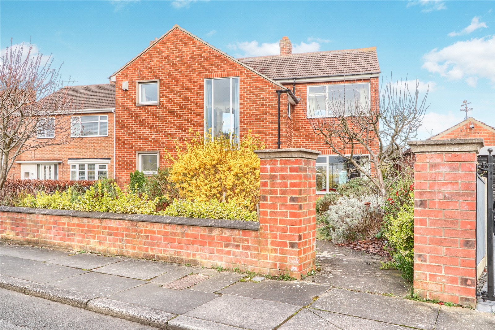
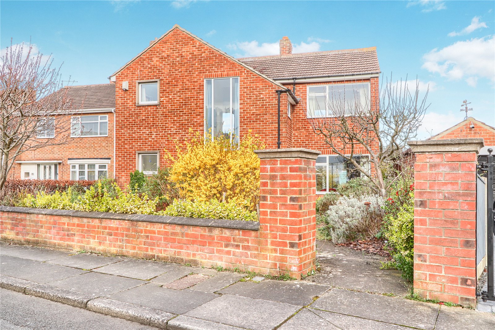
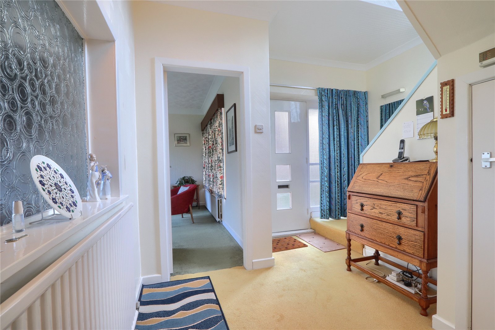
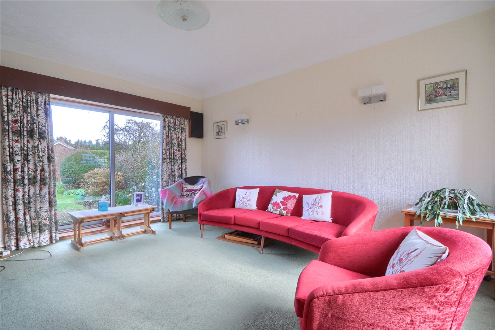
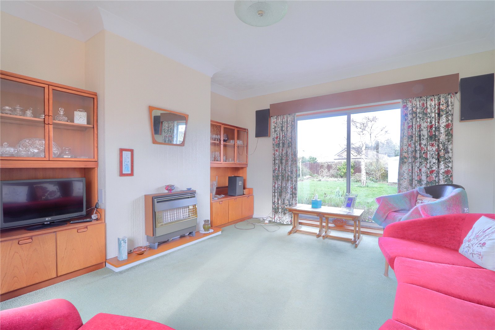
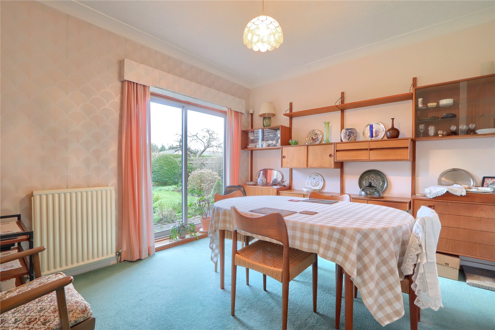
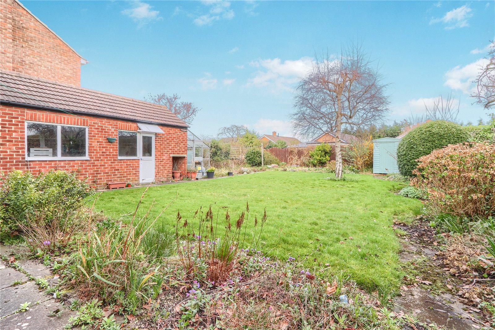
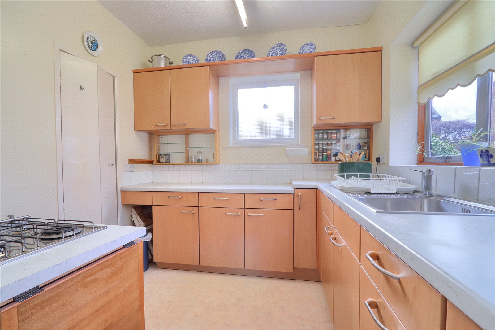
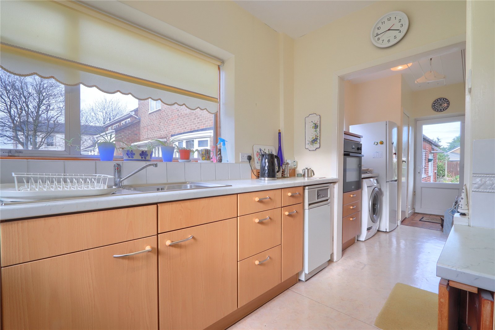
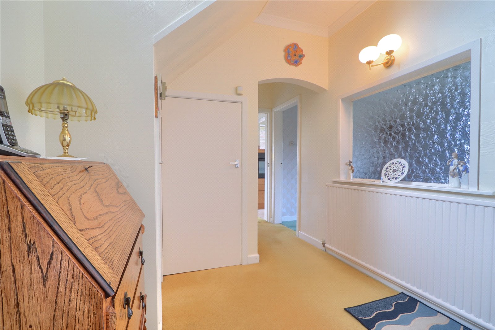
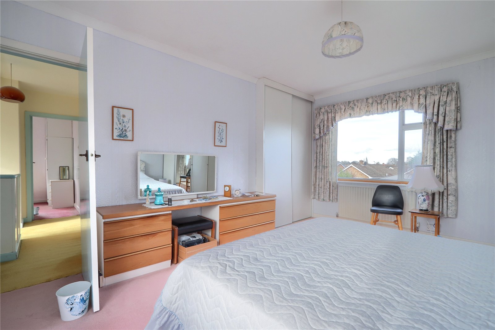
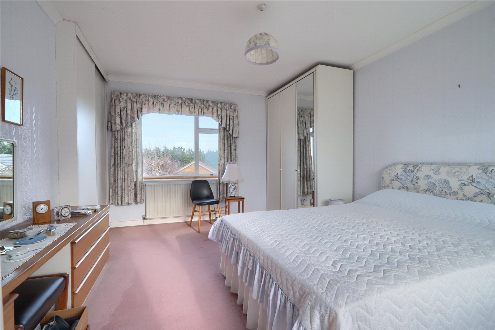
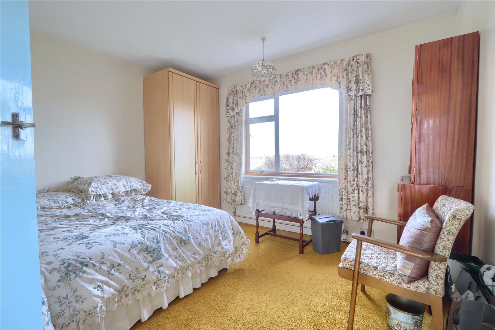
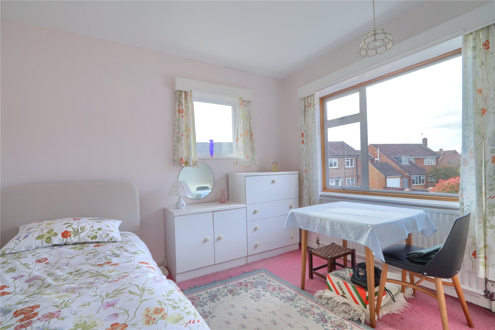
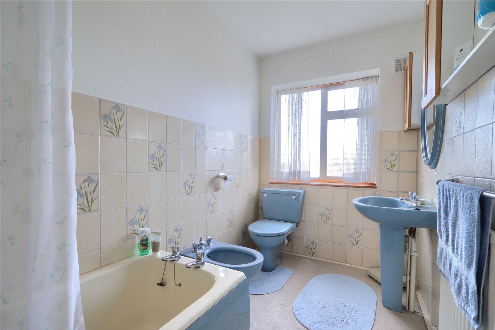
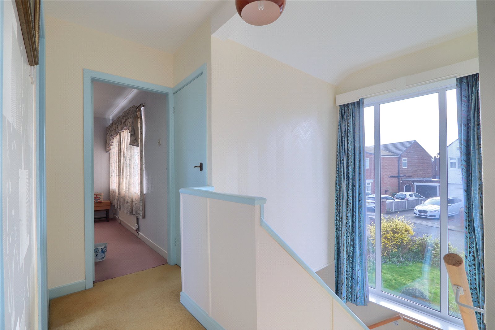
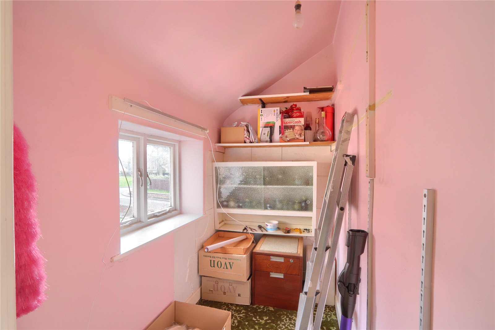
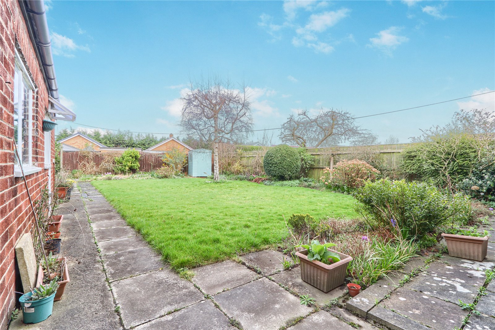
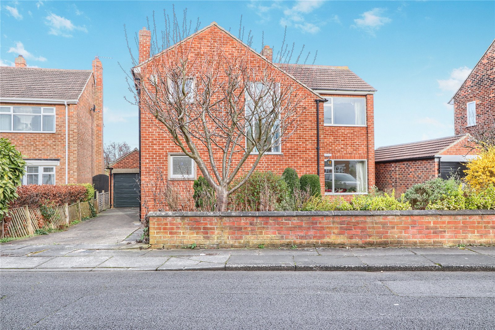

Share this with
Email
Facebook
Messenger
Twitter
Pinterest
LinkedIn
Copy this link