3 bed house for sale in Westminster Road, Linthorpe, TS5
3 Bedrooms
1 Bathrooms
Your Personal Agent
Key Features
- A Good Looking 1930's Semi Detached House with Three Bedrooms
- Modernised, Improved & The Perfect Place for a Young Couple or First Time Buyer
- UPVC Double Glazing, Central Heating with a Combi Boiler & Security Alarm System
- Front Sitting Room & Separate Rear Lounge/Diner
- Smart Modern Soft Cream Coloured High Gloss Kitchen Units & Modern White Bathroom Suite
- The Rear Garden Has a Couple of Decked Patios, Lawn & is a Nice Place to Spend Your Time
Property Description
Updated, Improved and Very Easy to Move Straight Into, This Good Looking and Attractively Presented 1930's Semi with Three Bedrooms is a Perfect Starting Point for a First Time Buyer or Young Family.A brilliant launching pad for a young couple or first time buyers, this good looking, attractively presented and improved 1930's semi is ideal for someone who wants to settle into somewhere quickly.
It's had some 'Big Ticket' jobs done in recent years, including, living room log burner, smart modern kitchen with high gloss handleless doors and some built-in appliances, replacement light oak interior doors, modern white bathroom suite, UPVC double glazing, security alarm & gas central heating with a Baxi combi boiler (7 years remain on the warranty). The loft space has been boarded out, it has electric, light and a pulldown loft ladder.
Comprising entrance hall, front sitting room, rear lounge/dining room with a log burner and kitchen on the ground floor. The first floor has three bedrooms and bathroom. Outside, the rear garden is a nice place to spend your time and has a couple of decked patio areas, lawn and timber garden shed with electric and lighting.
Mains Utilities
Gas Central Heating
Mains Sewerage
No Known Flooding Risk
No Known Legal Obligations
Standard Broadband & Mobile Signal
No Known Rights of Way
Tenure - Freehold
Council Tax Band B
GROUND FLOOR
Entrance HallBlack composite entrance door, staircase to the floor with under stairs storage cupboard (which also houses the combination boiler) and a separate utility meter cupboard. Woodgrain effect laminate flooring and radiator with decorative cover.
Front Sitting Room3.89m into depth of bay window x 3.48m into depth of chimney breast alcoves12'9 into depth of bay window x 11'5 into depth of chimney breast alcoves
With radiator and modern and recently installed log burner with tiled slate and inlay and oak surround.
Rear Lounge/Dining Room5.33m into depth of alcoves x 4.17m into depth of rear facing bay window and reducing to 2.5m in the Dining Area17'6 into depth of alcoves x 13'8 into depth of rear facing bay window and reducing to 8'2 in the Dining Area
Flame effect electric fire with micro marble hearth and matching inlay with oak reproduction style surround. Two radiators, woodgrain effect laminate flooring and connecting door into …………
Kitchen3.35m x 2.29mFitted in recent years with a really smart range of modern soft cream coloured high gloss style wall, drawer and floor cupboards with handle-less doors, oak block effect roll edge work surfaces with powder blue coloured metro tile splash backs and a white enamel single drainer sink unit with mixer taps. Black double over with extractor canopy. Space for fridge freezer and washing machine. Woodgrain effect laminate flooring and UPVC exterior door with double glazed insert.
FIRST FLOOR
LandingWith access to the boarded loft space with pull down ladder, electric supply and lighting laid on.
Bedroom One4.1m into depth of bay window x 3.15m into depth of chimney breast alcoves13'5 into depth of bay window x 10'4 into depth of chimney breast alcoves
Built-in wardrobe and radiator.
Bedroom Two3.48m x 3.12mWith radiator.
Bedroom Three2.1m x 2.1mBuilt-in wardrobe, woodgrain effect laminate flooring and radiator.
BathroomAttractive modern white three-piece suite comprising panelled bath with thermostat mixer shower and side screen, pedestal wash hand basin and dual flush close couple WC. Co-ordinated fully tiled walls, tiled floor and chrome towel radiator.
EXTERNALLY
Gardens & ParkingThe front garden has lawn and low garden wall. There is a shared access side driveway and access to the enclosed rear garden with two timber decked patio areas, lawn, nicely planted flowerbeds and a timber garden shed with electric supply and lighting laid on.
.Mains Utilities
Gas Central Heating
Mains Sewerage
No Known Flooding Risk
No Known Legal Obligations
Standard Broadband & Mobile Signal
No Known Rights of Way
Tenure - Freehold
Council Tax Band B
AGENTS REF:TM/LS/MID200273/15032024
Location
More about Middlesbrough
Seriously, we’re not going to stand for that.
Alright, we know it has its imperfections and the odd flaw, but our ‘Boro’ is one of the warmest, friendliest, and most welcoming places you'll find, and here's why……
With the Yorkshire Dales, North Yorkshire Moors, and some stunning coastline right on our doorstep, you couldn’t ask for more when it comes to natural beauty.
There won’t be many Teessiders who haven’t ventured up Roseberry Topping on a Sunday morning to....
Read more about Middlesbrough
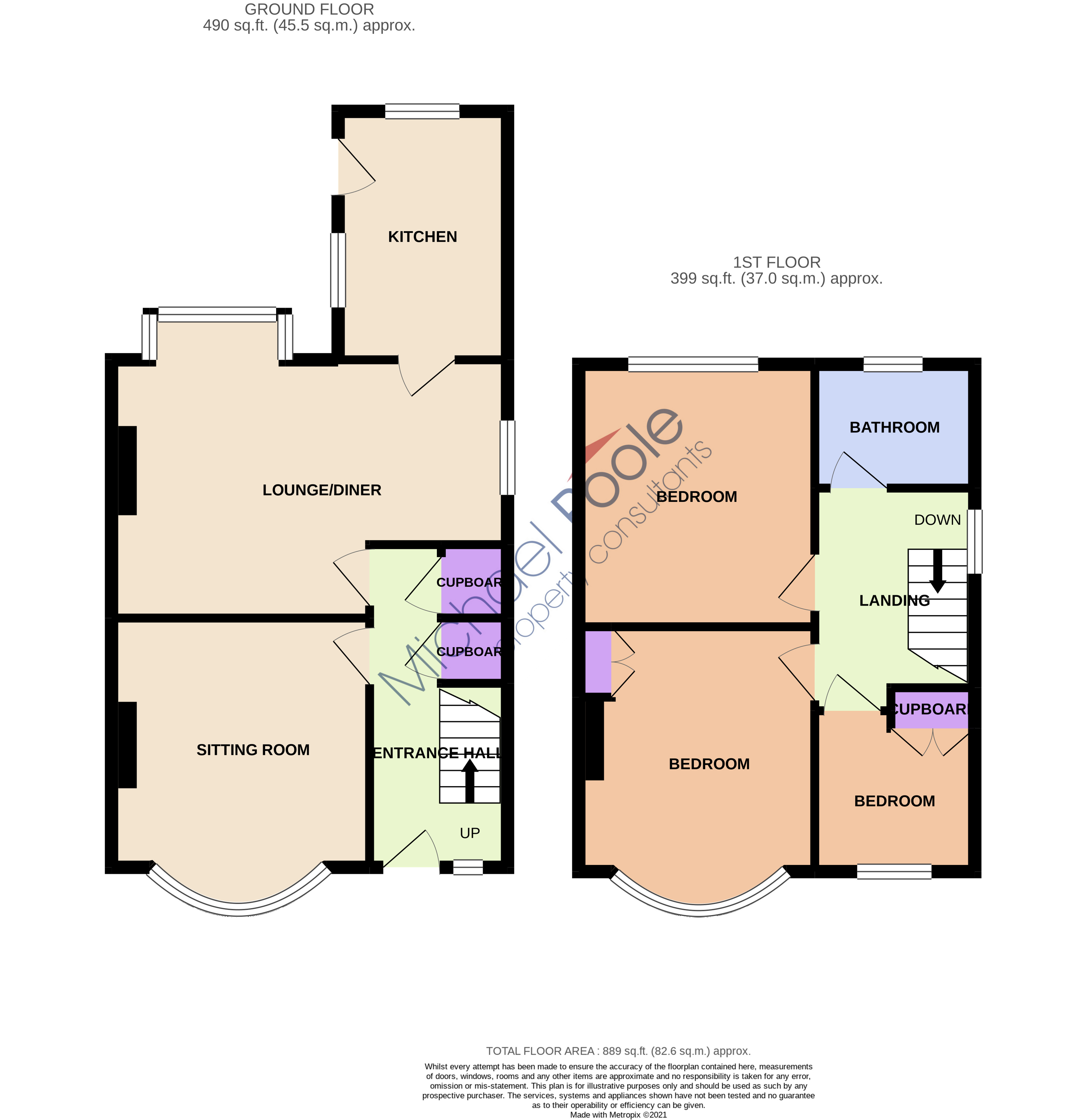
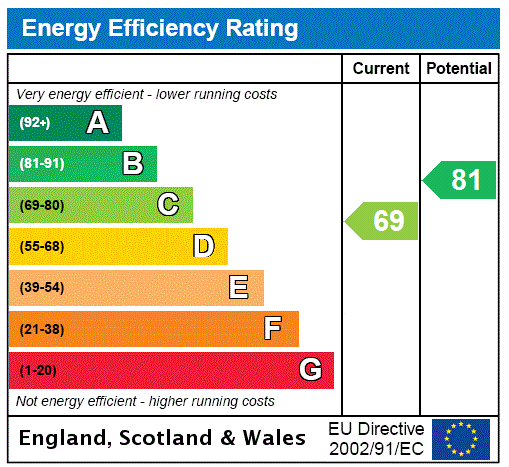



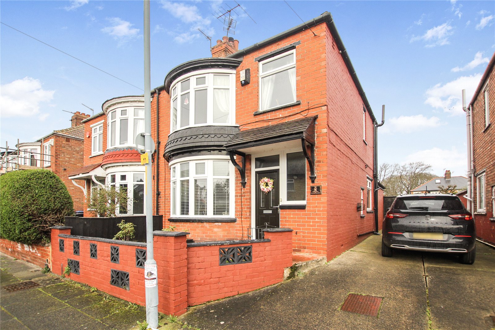
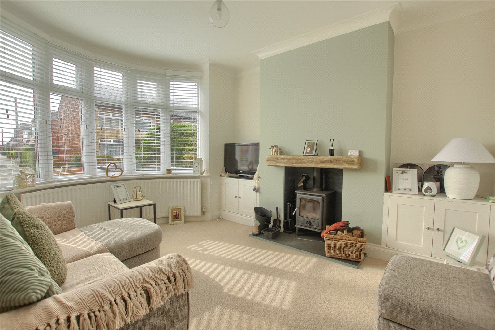
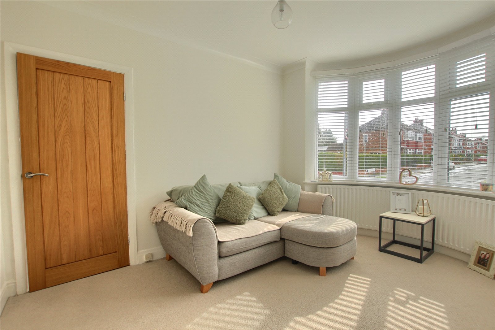
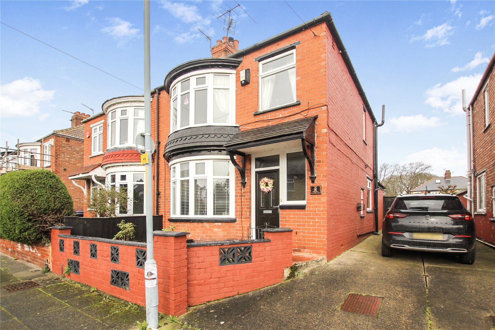
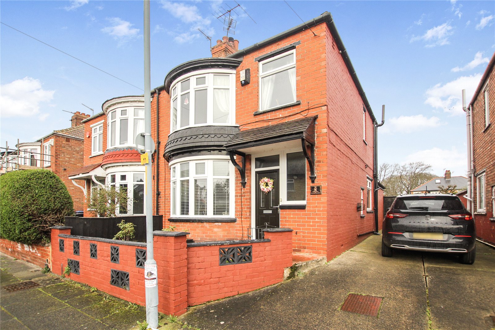
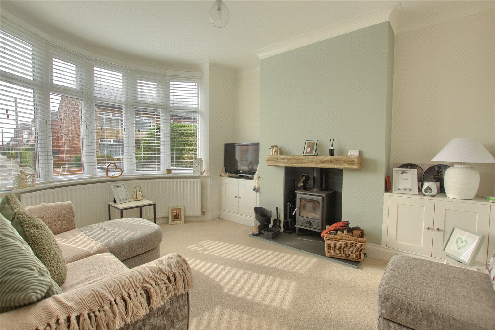
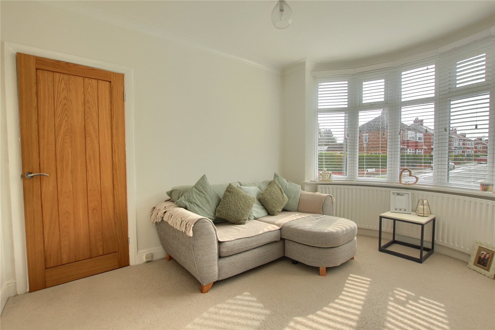
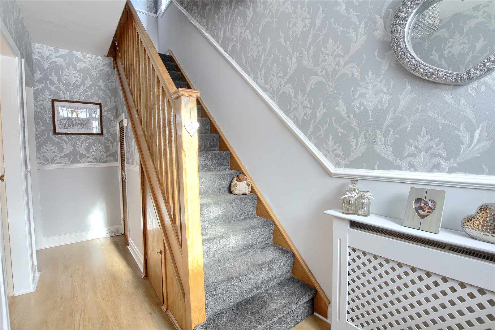
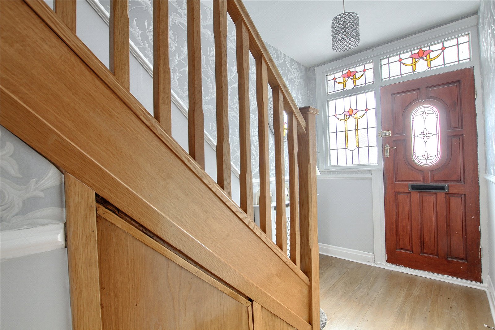
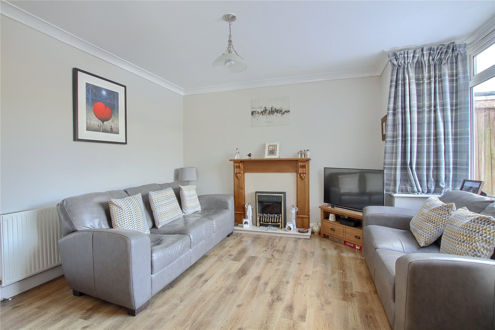
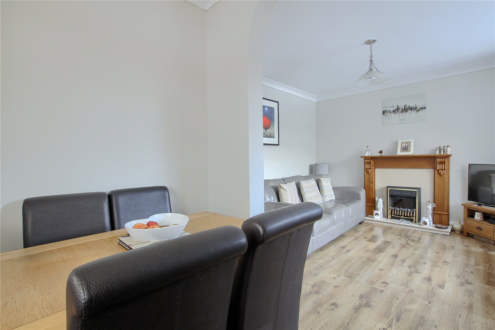
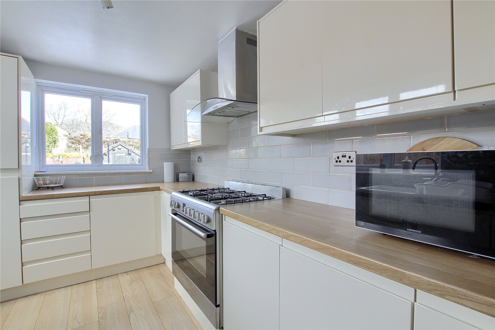
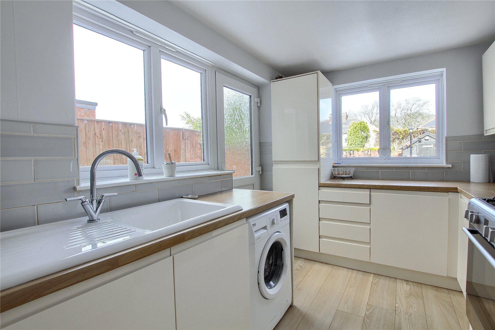
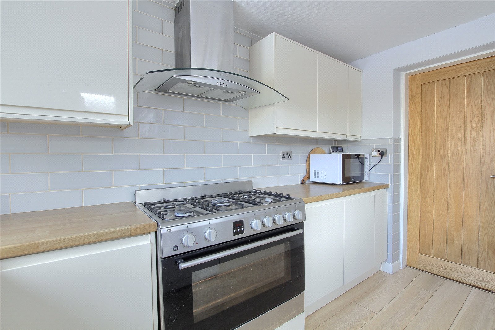
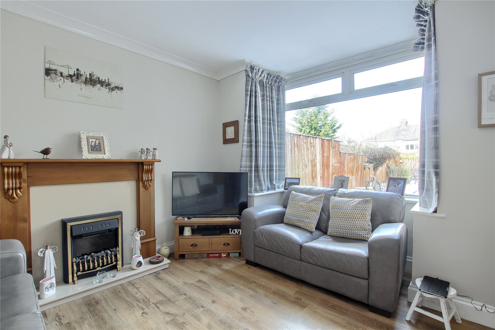
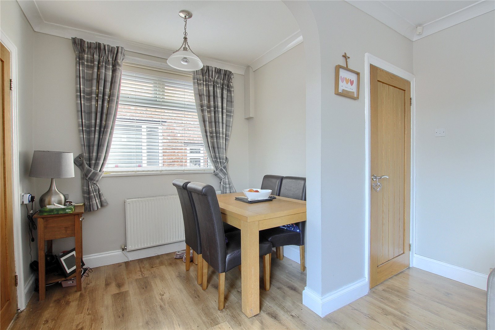
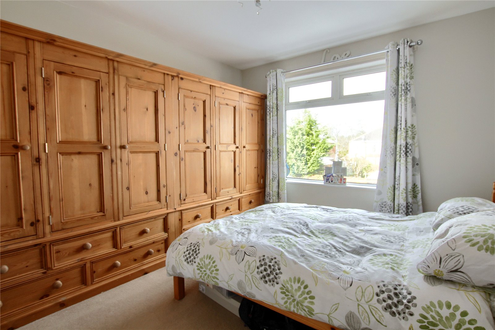
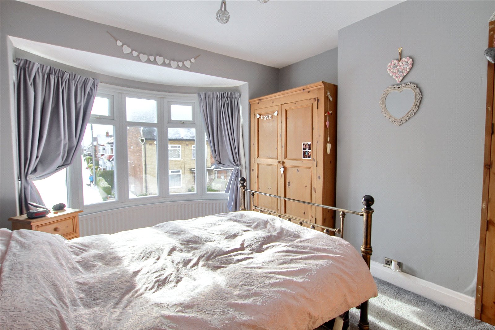
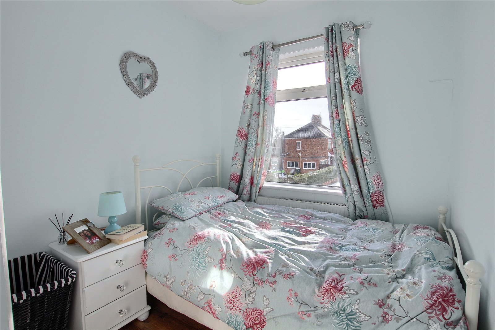
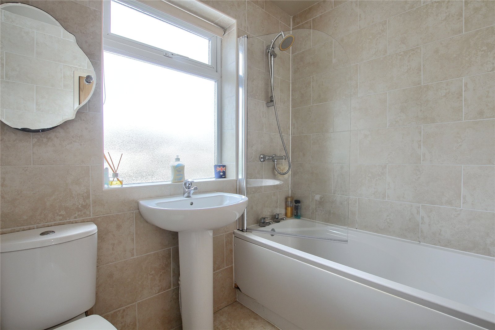
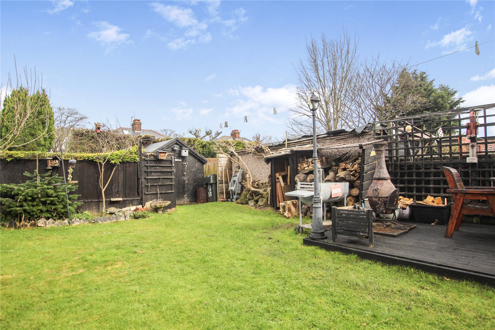
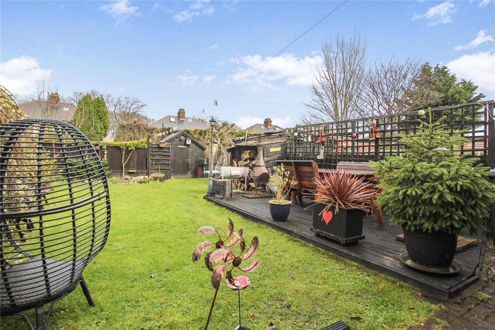

Share this with
Email
Facebook
Messenger
Twitter
Pinterest
LinkedIn
Copy this link