3 bed house for sale in Westfield Avenue, Redcar, TS10
3 Bedrooms
1 Bathrooms
Your Personal Agent
Key Features
- Three Bedroom Semi Detached Property
- Loft/Storage Room
- Highly Sought After Convenient Residential Location
- Steve Duck Modern Kitchen & Bedrooms
- Well Cared For Family Home
- Recent Worcester Combi Boiler
- Larger Than Average Rear Garden
- Garage
Property Description
Located In a Convenient, Sought After Area Within Redcar, This Family Property Offers Fantastic Value. Upgraded and Improved Including a Stunning Steve Duck Fitted Kitchen with Bosch Appliances. Brillant For Local Amenities, Transport Links and Schooling. Early Viewing Is Advised to Fully Appreciate This Property.Located in a convenient, sought after area within Redcar, this family property offers fantastic value. Upgraded and improved including a stunning Steve Duck fitted kitchen with Bosch appliances. Brillant for local amenities, transport links and schooling. Early viewing is advised to fully appreciate this property.
Tenure - Freehold
Council Tax Band B
GROUND FLOOR
Hall1.98m x 4.11mPart glazed UPVC entrance door, wide plank oak laminate flooring, carpeted stairs to the first floor and doors to the reception room, living room and kitchen.
Reception Room4.04m x 3.12m increasing to 3.53m into the bay4.04m x 3.12m increasing to 3.53m into the bay
A generous bay windowed room with wood fire surround with electric fire and marble hearth and insert, grey carpet, radiator and UPVC window.
Living Room4.04m x 3.66mWith wide plank oak laminate flooring flowing through from the hall, radiator, and sliding patio door opening to the rear garden sundeck.
Kitchen1.98m reducing to 1m x 3.66m reducing to 2.67m1.98m reducing to 1m x 3.66m reducing to 2.67m
A stunning high gloss Steve Duck fitted kitchen with contrasting grey oak square worktops and trim, integrated Bosch appliances include an electric oven, microwave, induction hob with modern style extractor hood, and slimline dishwasher. Plumbing for washing machine, part metro tiled walls, Karndean style flooring, downlighters, UPVC window overlooking the rear garden and fully glazed UPVC door opening to the driveway with access to the garden.
FIRST FLOOR
Landing2.62m x 2.54mA generous space with panelled doors to all rooms and access to the loft/storage room via a retractable loft ladder.
Bedroom One3.43m including wardrobes x 4.1m3.43m including wardrobes x 4.1m
A neutrally decorated room with grey carpet, full width Steve Duck fitted wardrobes with soft closing doors, radiator and UPVC window.
Bedroom Two3.43m x 2.74mA double room with feature wall and grey carpet, high gloss Steve Duck fitted wardrobes and storage, radiator and UPVC window overlooking the rear garden.
Bedroom Three2.62m x 2.44mA generous single room with wide plank oak laminate flooring, high gloss storage cupboard, radiator, and UPVC window.
Bathroom2.6m x 1.73mWhite suite with over bath Mira thermostatic shower, fully tiled walls, ladder radiator, recently fitted Worcester combi boiler, Karndean style flooring and twin UPVC windows.
SECOND FLOOR
Loft/Storage Room3.8m x 3.5m plus eaves storageplus eaves storage
Accessed from the landing via a retractable loft ladder with fully boarded walls and flooring, power, and light.
EXTERNALLY
Gardens & ParkingThe front of the property benefits from a block paved gated driveway, neat gravelled frontage with border planting, and further gated access to the garage and rear garden. The generous rear garden features a raised sundeck area, artificial lawn with sleeper borders, outdoor tap, paved pathways lead to a separate garden with lawn, slate borders, and open potting shed area.
Garage2.54m x 5.08mWith up and over door, shelved storage, power, light, and handy side access door.
Tenure - Freehold
Council Tax Band B
AGENTS REF:CF/LS/RED240054/16012024
Location
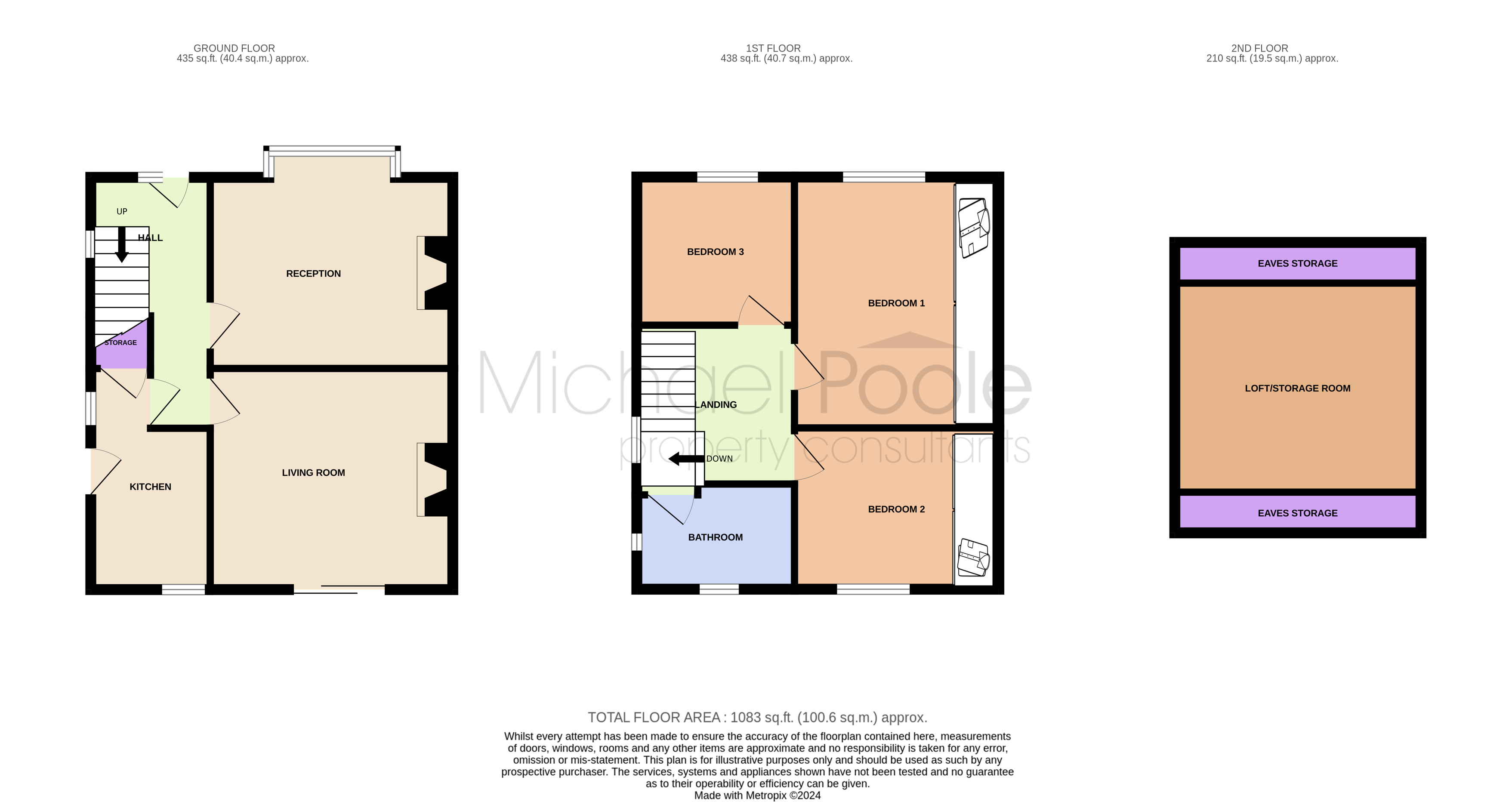
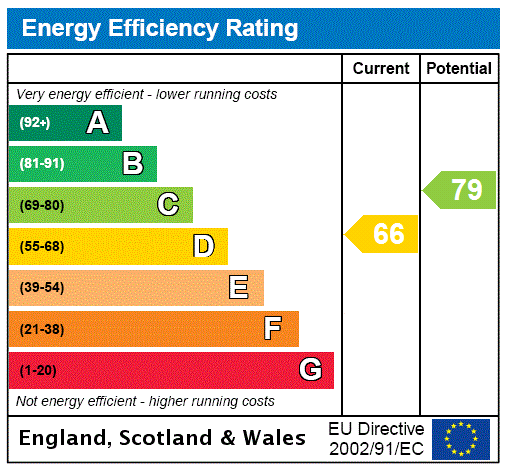



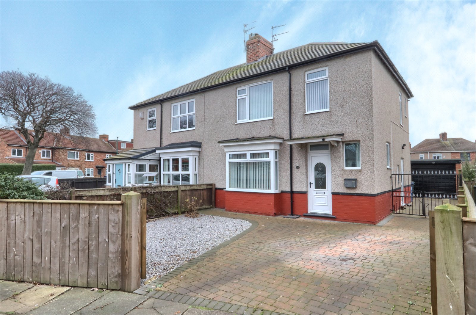
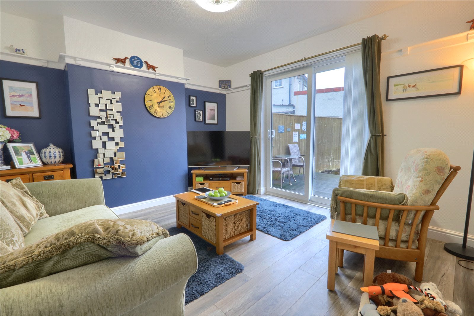
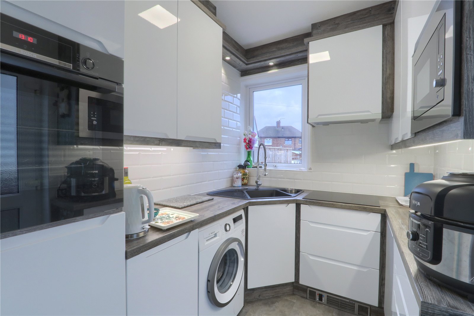
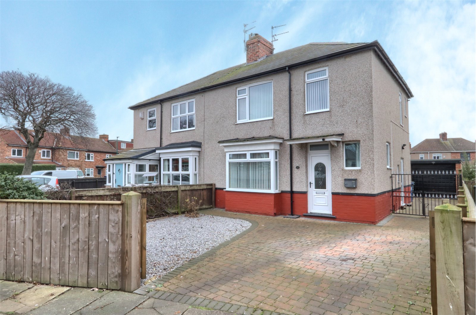
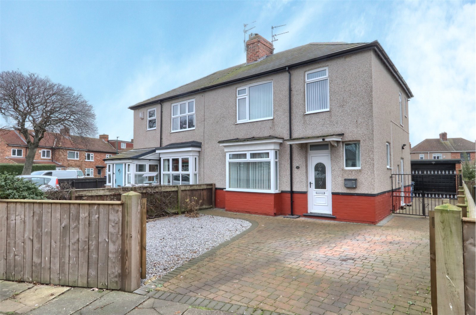
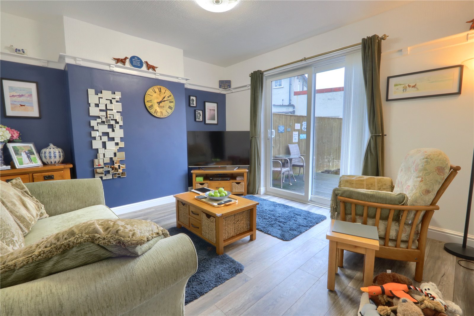
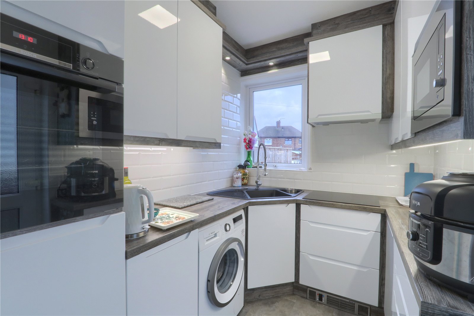
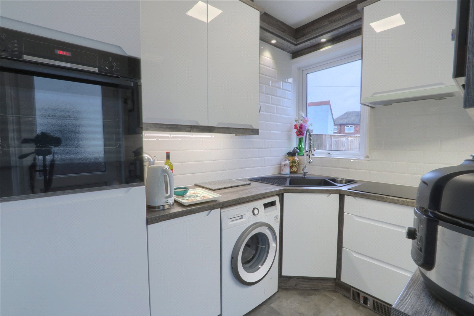
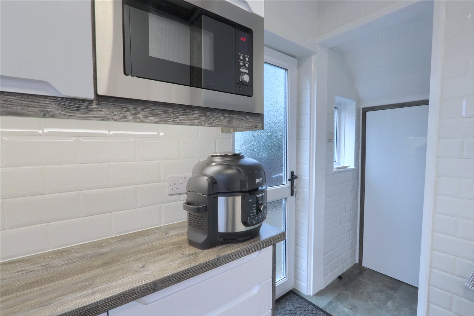
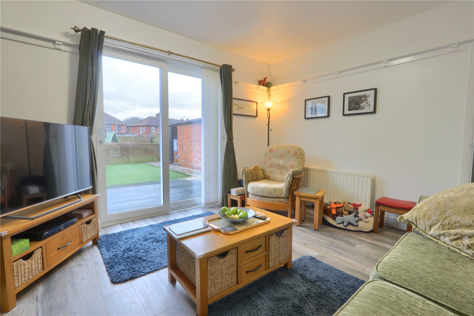
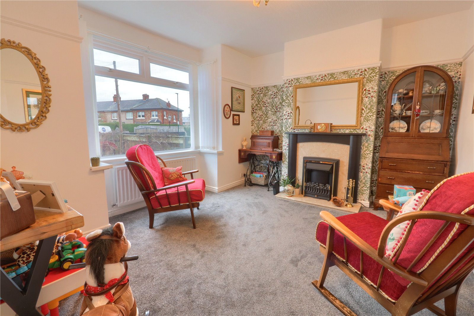
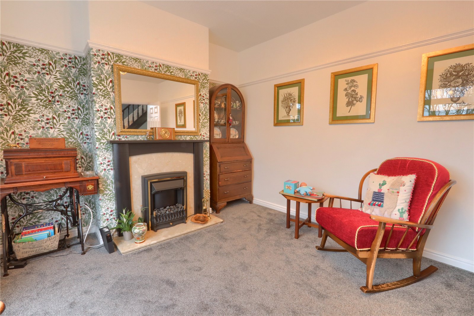
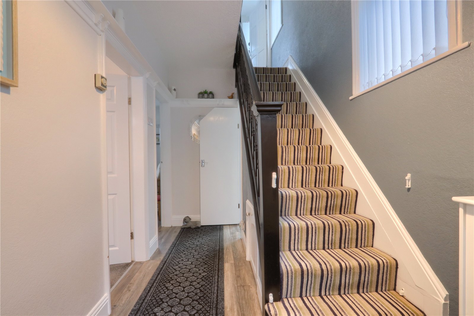
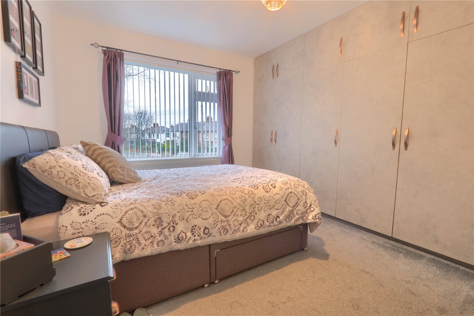
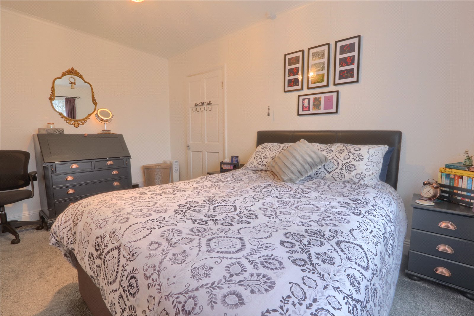
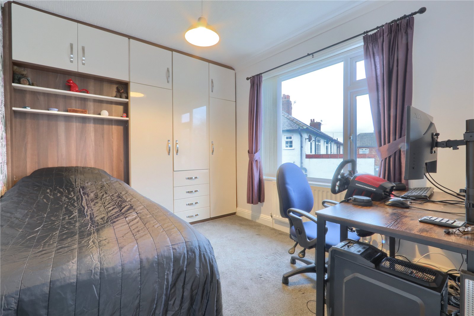
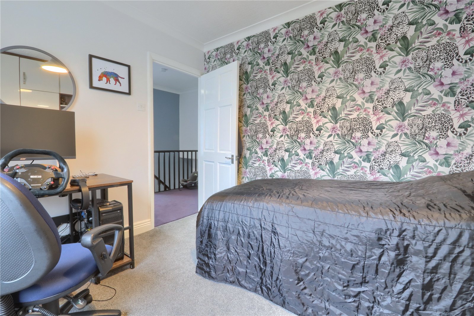
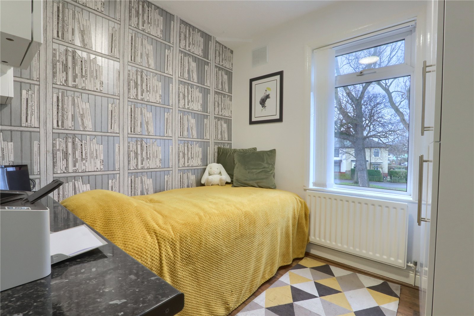
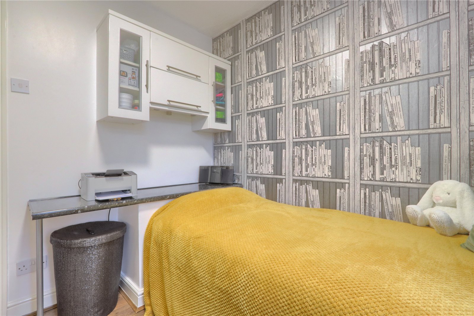
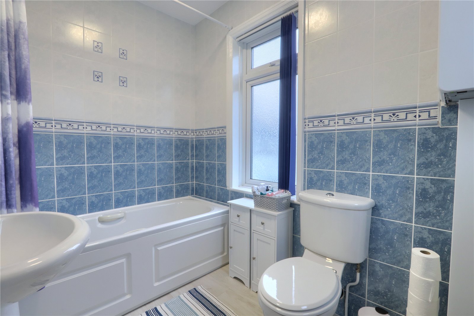
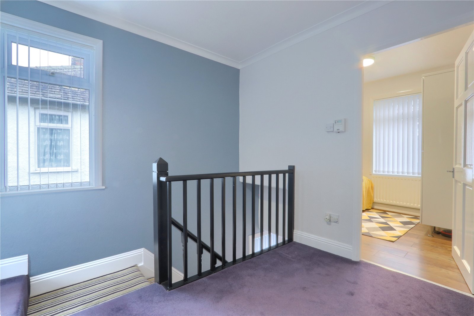
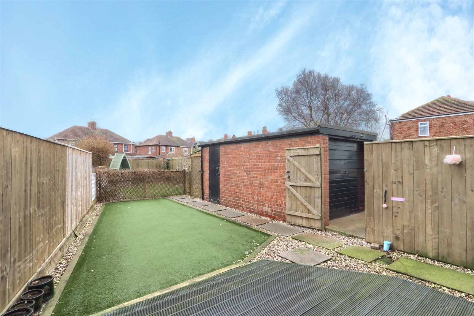
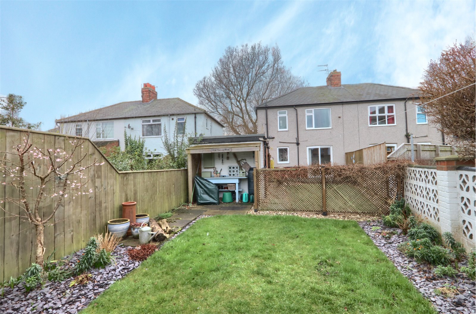
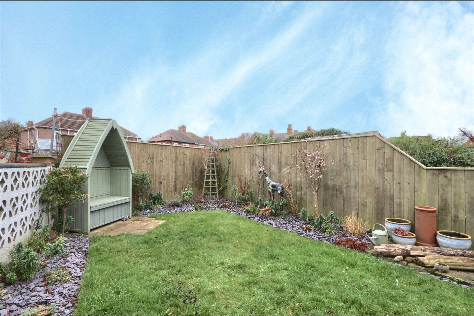
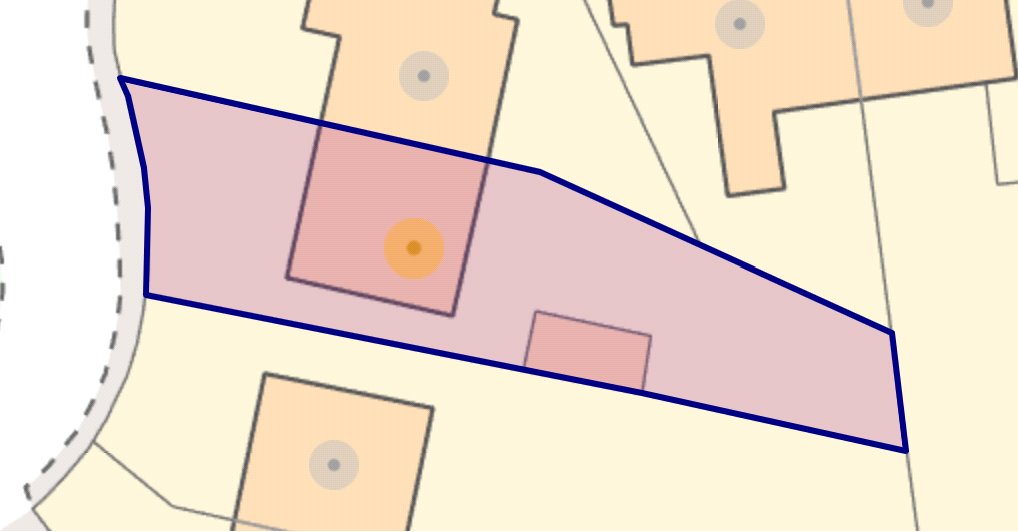

Share this with
Email
Facebook
Messenger
Twitter
Pinterest
LinkedIn
Copy this link