3 bed house for sale in West Dyke Road, Redcar, TS10
3 Bedrooms
2 Bathrooms
Your Personal Agent
Key Features
- Three Bedroom Terraced Property
- Excellent Spacious Property
- Perfect for First Time Buyer or Buy to Let
- 18ft Kitchen
- Ground Floor WC
- Gardens
Property Description
Located In a Popular Area Within Redcar, This Roomy Terraced Home Is Perfect for A First Time Buyer or As a Buy to Let. Excellent For Local Amenities, Schooling and Transport Links. Early Viewing AdvisedLocated in a popular area within Redcar, this roomy terraced home is perfect for a first time buyer or as a buy to let. Excellent for local amenities, schooling, and transport links. Early Viewing Advised.
Mains Utilities
Blown Air Heating
Mains Sewerage
No Known Flooding Risk
No Known Legal Obligations
Standard Broadband & Mobile Signal
No Known Rights of Way
Tenure - Freehold
Council Tax Band A
GROUND FLOOR
Entrance Porch2.4m x 0.91mWoodgrain part glazed UPVC entrance door with twin double glazed windows and part glazed door to the kitchen.
Kitchen3.12m reducing to 2.51m x 5.49m reducing to 2.82m3.12m reducing to 2.51m x 5.49m reducing to 2.82m
A brilliant size kitchen with space for a table if required. Traditional style fitted units with roll edge worktops, plumbing for washing machine, freestanding gas cooker, integrated storage cupboard, UPVC window overlooking the rear garden, spotlight lighting and door to the hall.
Hall3.76m x 1.75mWith staircase to the first floor, storage cupboard, doors to the WC and living room and further part glazed UPVC door to the rear garden.
WCWhite suite with fully UPVC clad walls and UPVC window.
Living Room4.42m x 3.66mTraditional style décor with neutral carpet, wall mounted electric fire, and UPVC window overlooking the front garden.
FIRST FLOOR
LandingWith panelled doors to all rooms, UPVC window, and storage cupboard housing the blown air heating system and hot water tank.
Bedroom One3.78m x 3.66m reducing to 3.18m3.78m x 3.66m reducing to 3.18m
A generous room with feature wall, neutral carpet and UPVC window.
Bedroom Two3.73m x 2.87mA double room with feature wall, grey carpet, large walk-in storage cupboard and UPVC window.
Bedroom Three2.95m x 2.2mA single room with integrated storage cupboard and UPVC window.
Bathroom1.68m x 1.83mWhite suite with quadrant Mira electric shower, fully UPVC clad walls, contrasting vinyl flooring and UPVC window.
EXTERNALLY
GardensThe front of the property benefits from a generous neat lawned frontage with concrete pathway and border planting. To the rear there is a westerly facing garden with concrete pathways, raised sundeck and brick built store.
.Mains Utilities
Blown Air Heating
Mains Sewerage
No Known Flooding Risk
No Known Legal Obligations
Standard Broadband & Mobile Signal
No Known Rights of Way
Tenure - Freehold
Council Tax Band A
AGENTS REF:CF/LS/RED231038/20032024
Location
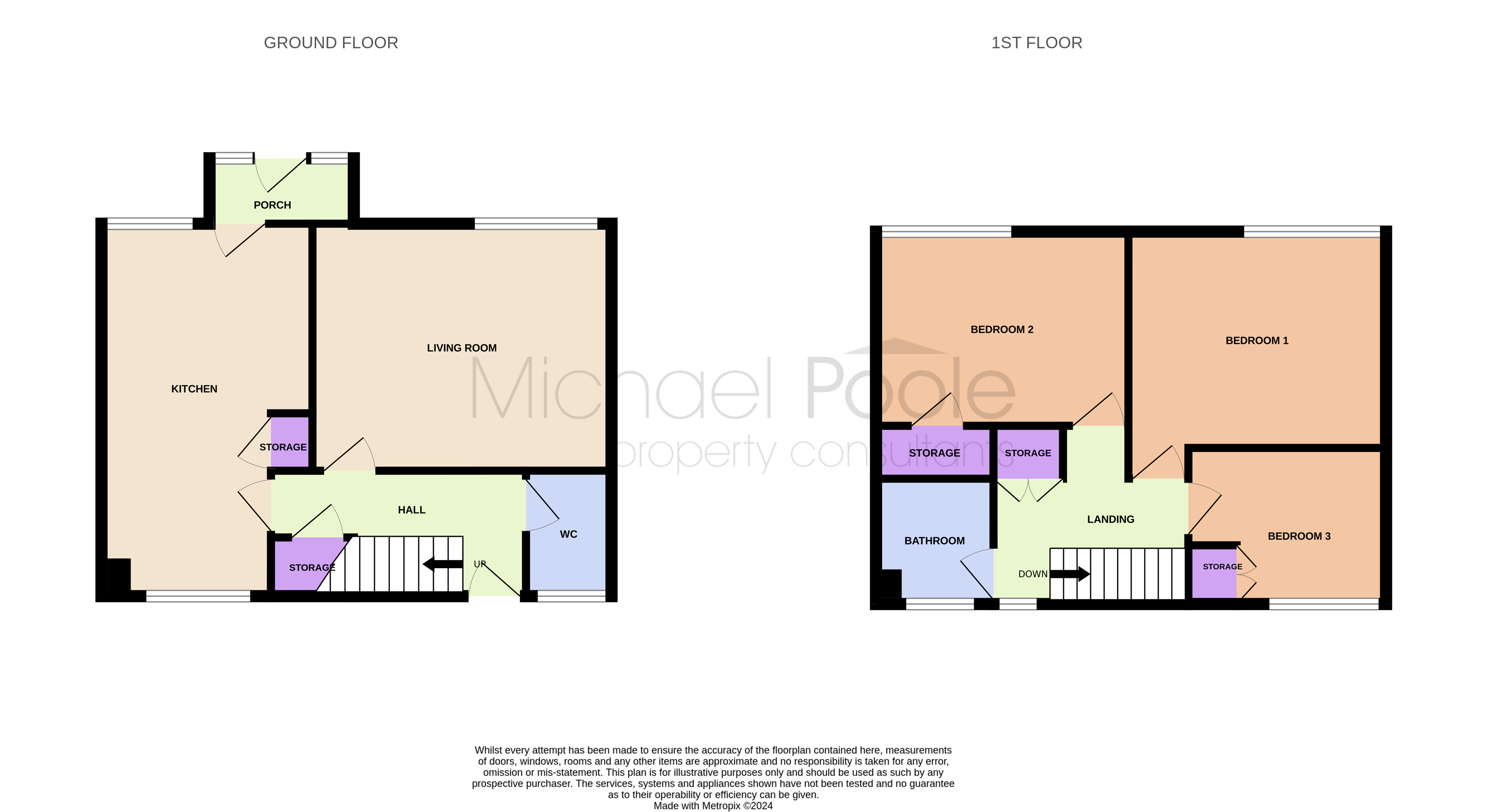
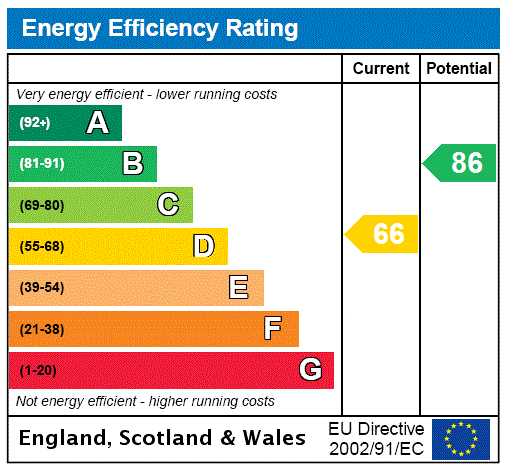



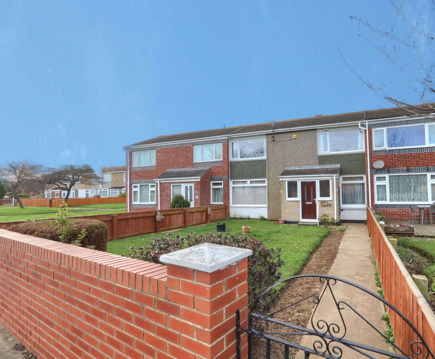
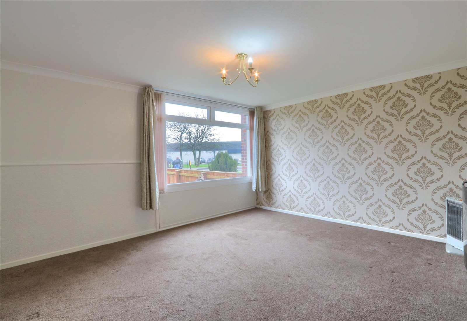
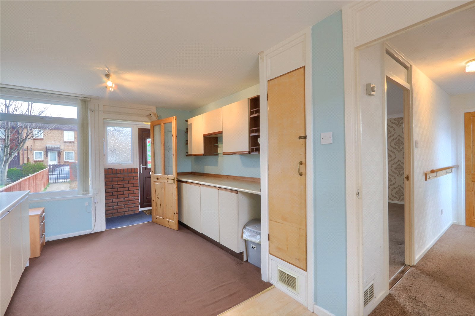
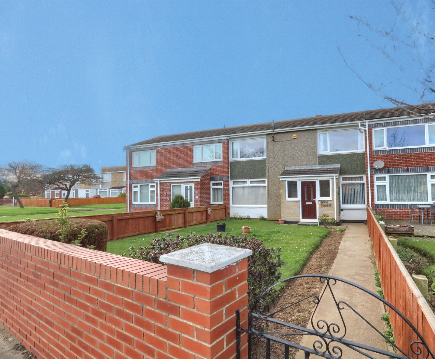
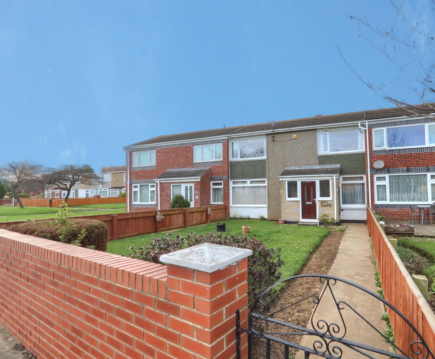
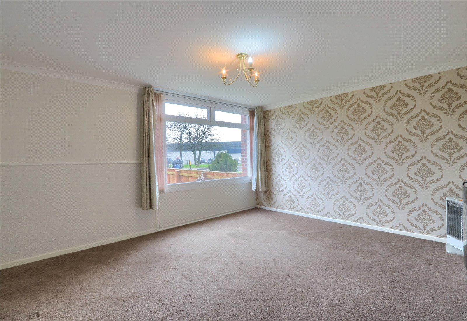
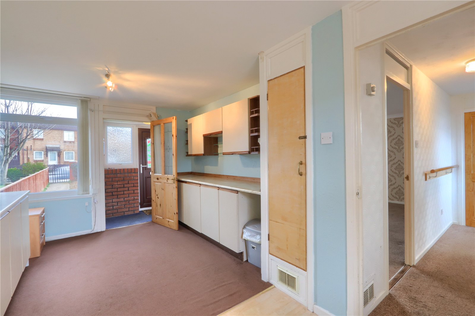
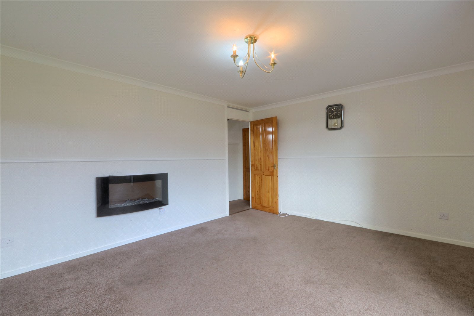
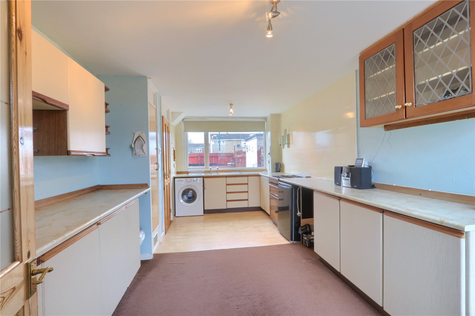
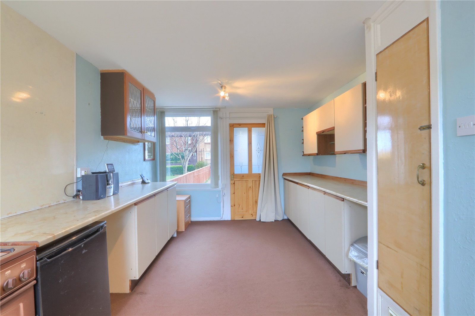
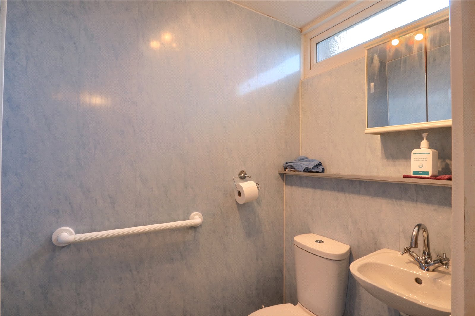
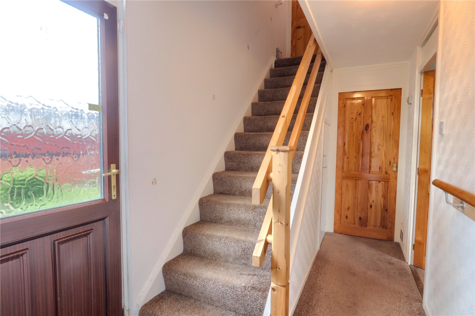
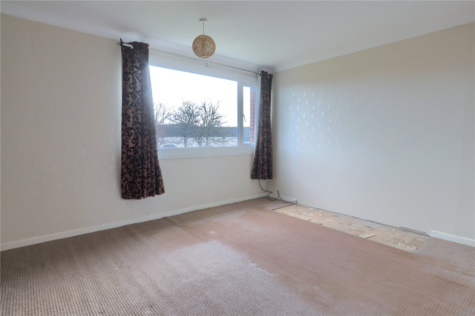
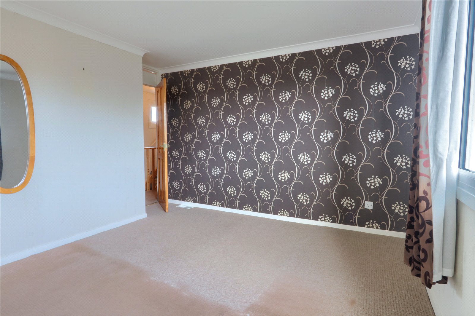
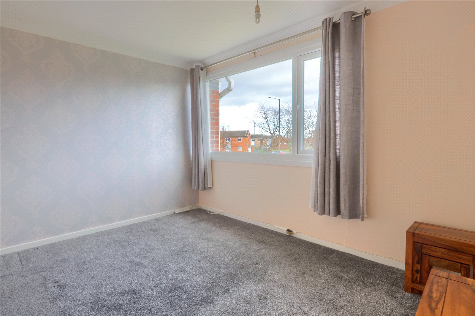
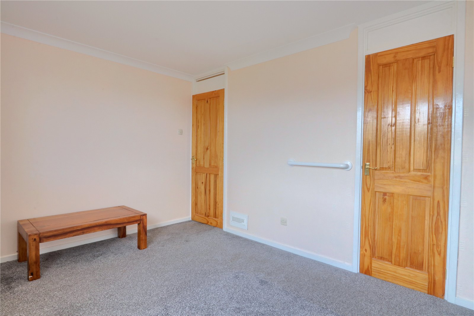
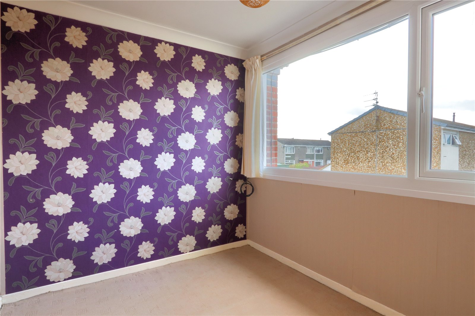
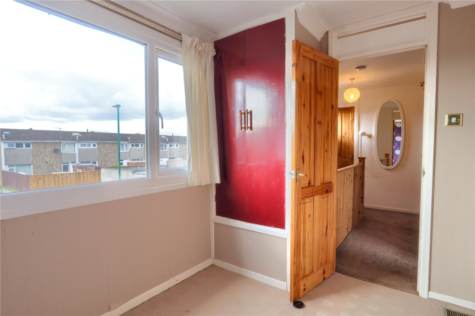
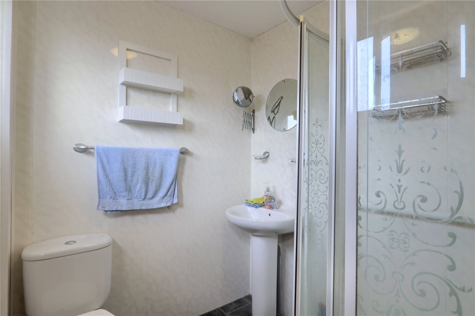
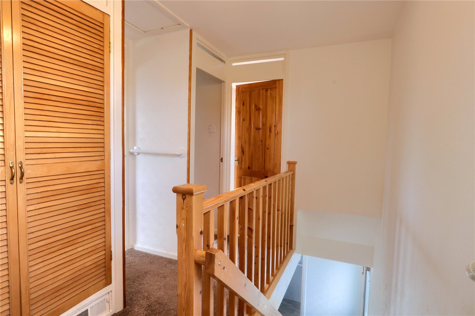
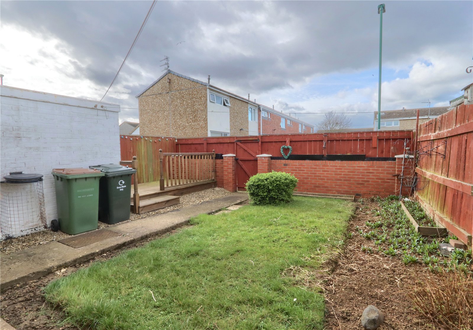
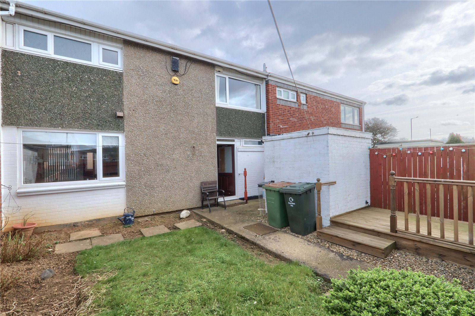
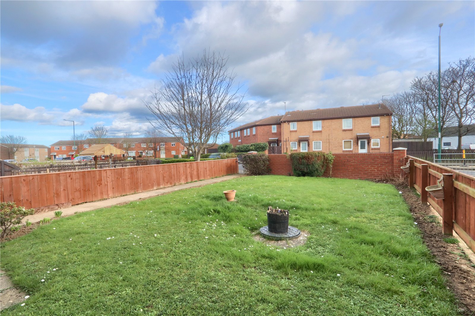
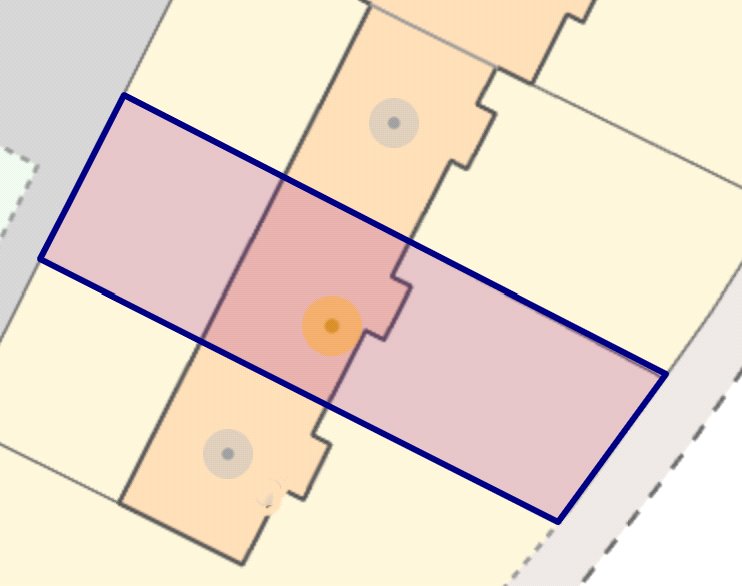

Share this with
Email
Facebook
Messenger
Twitter
Pinterest
LinkedIn
Copy this link