3 bed house for sale in Warwick Road, Redcar, TS10
3 Bedrooms
1 Bathrooms
Your Personal Agent
Key Features
- Three Bedroom Semi-Detached Property
- In a Sought-After Location
- 19ft. Lounge/Diner
- Nicely Presented Throughout
- Huge Scope for Further Development
- Generous Gardens
- Garage
- NO CHAIN SALE
Property Description
Offered For Sale with No Chain This Well-Presented Family Home Is Located Within the Highly Sought-After Area of Redcar. The Property Has Spacious Rooms Throughout Including A 19ft Lounge/Diner and Three Good Sized Bedrooms. Good Location for Schooling, Transport Links and Amenities. Early Viewings Are Encouraged.Offered for sale with no chain this well-presented family home is located within the highly sought-after area of Redcar.
The property has spacious rooms throughout including a 19ft lounge/diner and three good sized bedrooms. Good location for schooling, transport links and amenities. Early viewings are encouraged.
Tenure: Freehold
Council Tax Band: C
GROUND FLOOR
HALL1.85m x 1.22mEntering by a part glazed UPVC door with twin side lights, newly laid grey carpet, radiator, doors to the kitchen and lounge/diner. Stairs to the first floor.
LOUNGE/DINER6m x 3mA light and bright room with decorative fire surround with marble insert and gas fire, feature wall, grey carpet, radiator, UPVC window overlooks the front garden.
KITCHEN2.84m x 3.05mA matt grey kitchen with stainless steel handles contrasting roll edge worktops, free standing electric cooker, plumbing for washing machine, wide plank Oak laminate flooring, storage cupboard/pantry, which opens through to a storage/utility area flowing through from the kitchen. UPVC window and door to the rear garden.
FIRST FLOOR
LANDINGNeutral décor with grey carpet, storage cupboard houses the Baxi Combi boiler.
BEDROOM 13.23m x 2.95mA freshly decorated room with feature wall and grey carpet, radiator, and UPVC window.
BEDROOM 22.62m x 2.34mNicely pleasant room with feature wall, grey carpet, radiator and twin UPVC windows.
BEDROOM 32.2m x 3.05mA generous room with grey carpet, radiator, UPVC window overlooks the rear garden.
BATHROOM1.65m x 2.13mFitted with a White suite with over bath thermostatic shower unit, high gloss vanity storage, fully tiled walls and contrasting tiled laminate flooring, radiator, spotlight lighting and UPVC window.
EXTERNALThe front of this semi-detached home benefits for a lawned frontage with a generous blocked paved driveway with parking for numerous vehicles, leading to a concrete sectional garage with up and over door, power and light. There is a gated access to the rear garden. A fantastic spacious rear garden laid to lawn with paved patio areas, outside tap, storage shed measure 9'8 x 7'8 with power and light. There is a further structure measuring 13' x 13' with power and light, UPVC window and door with potential for conversion.
Tenure:Freehold
Council Tax Band:C
AGENTS REF:CF/GD/RED245109/09022024
Location
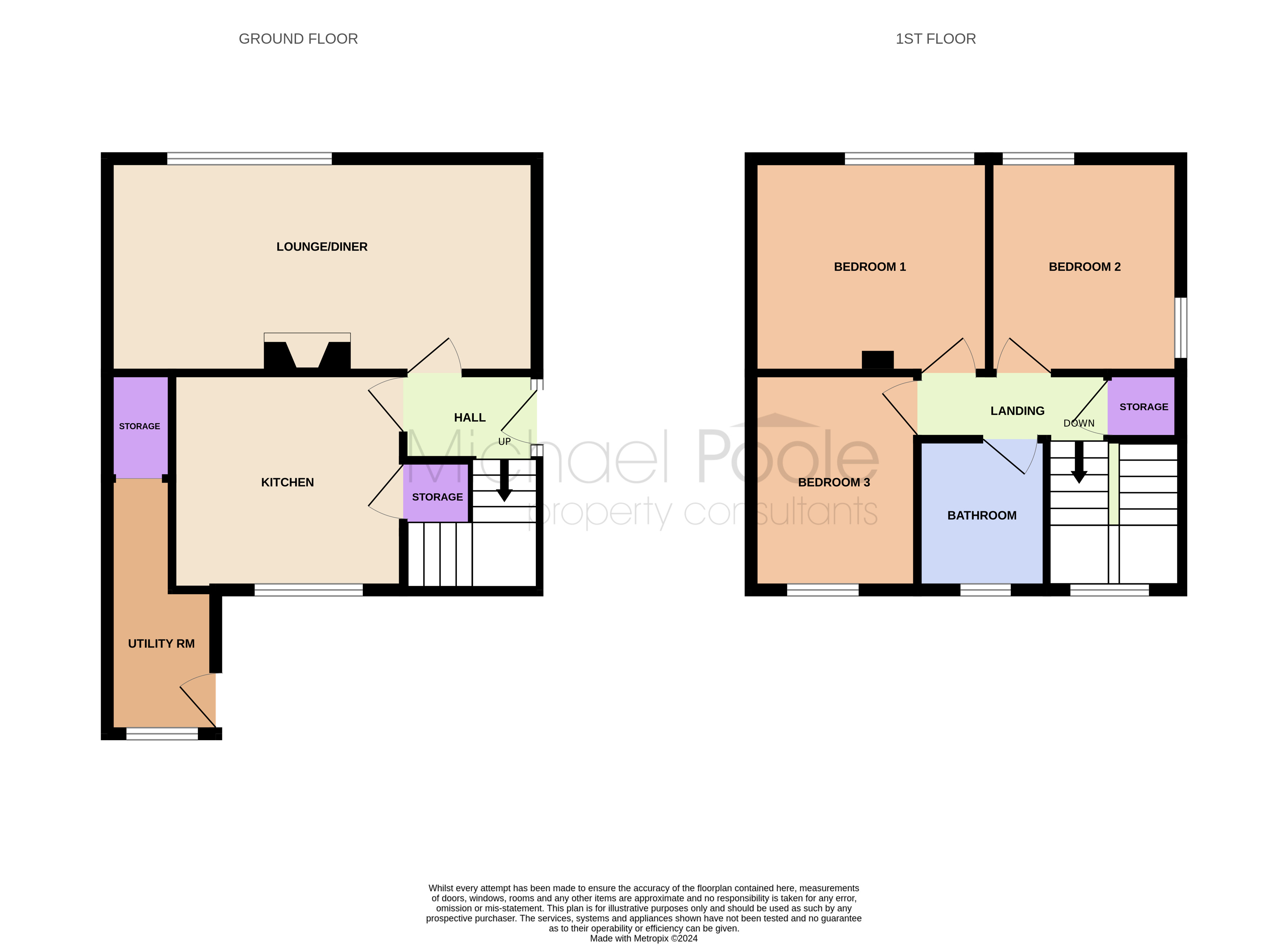
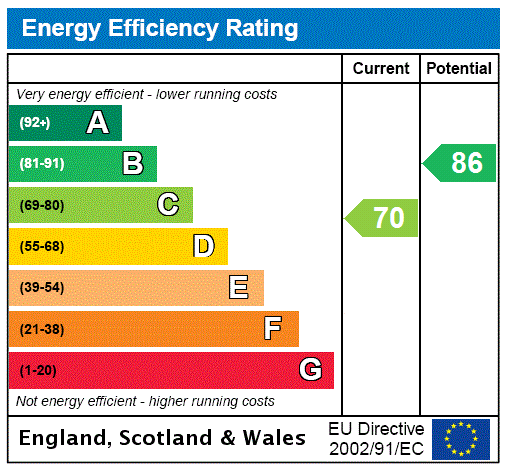



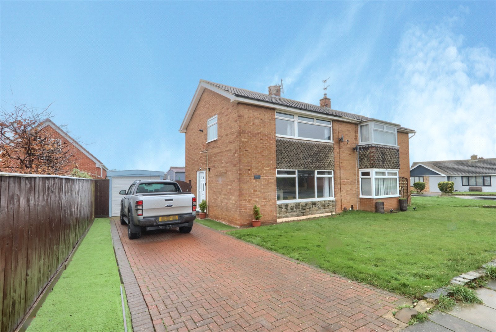
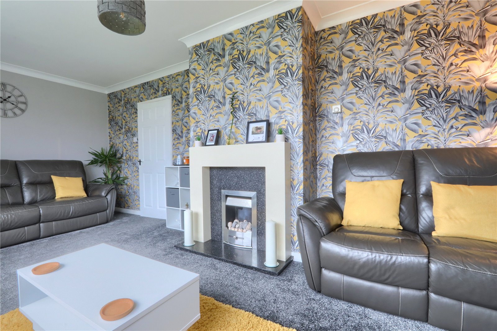
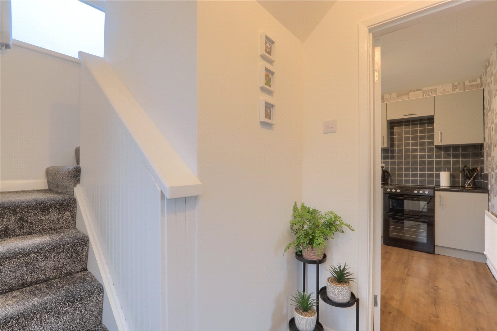
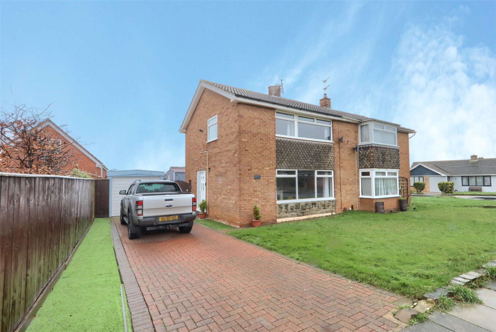
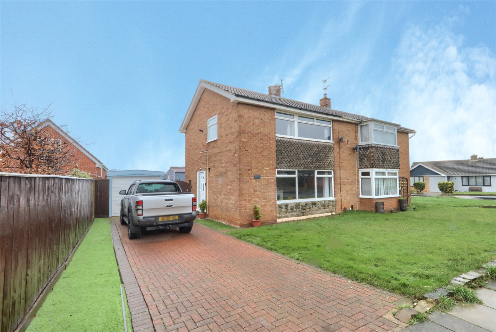
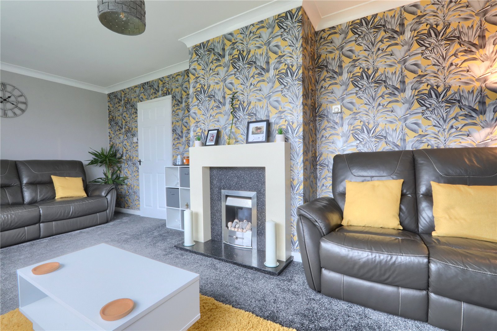
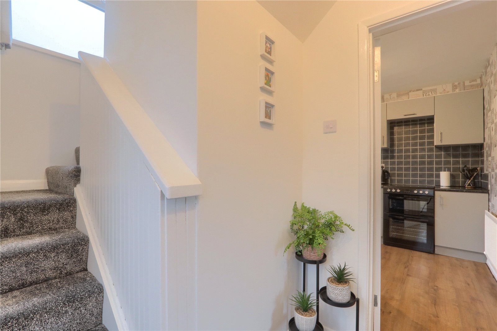
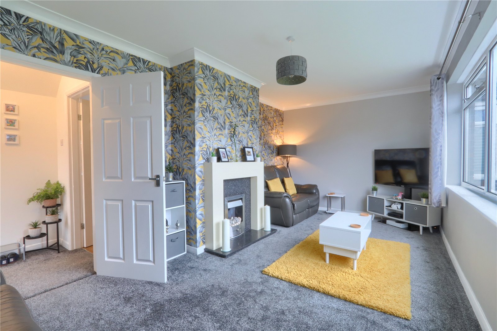
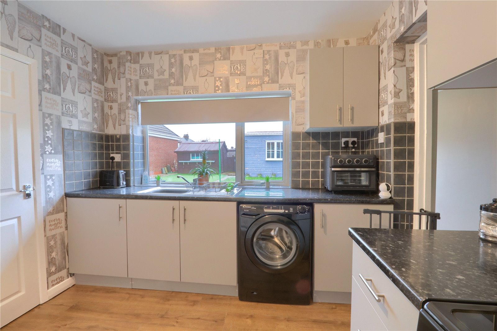
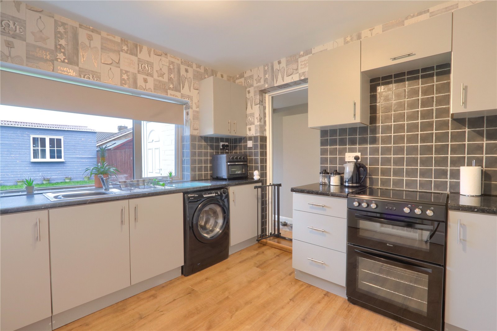
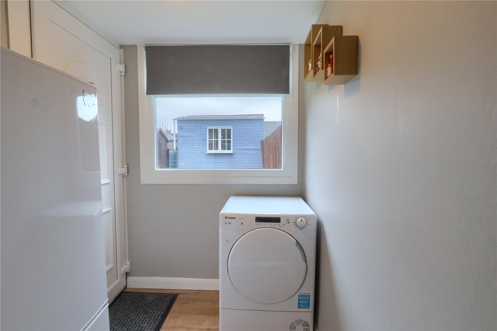
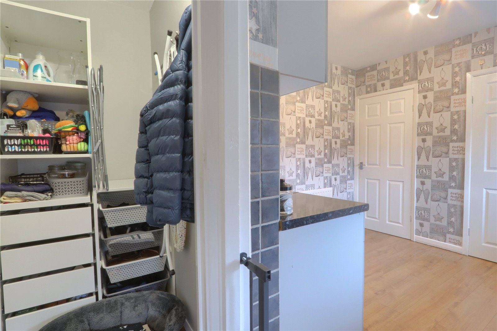
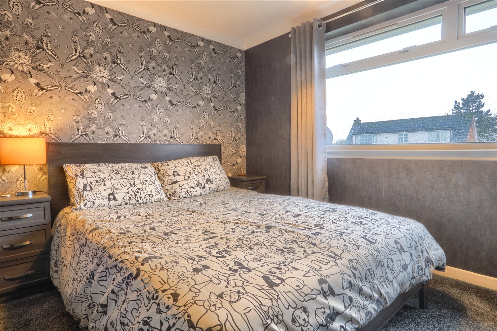
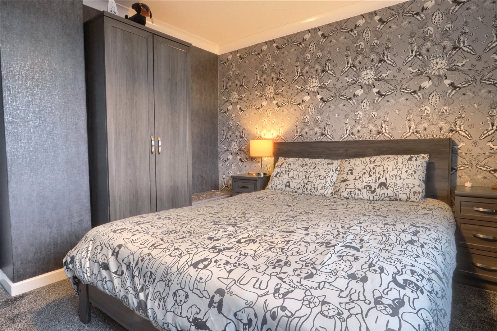
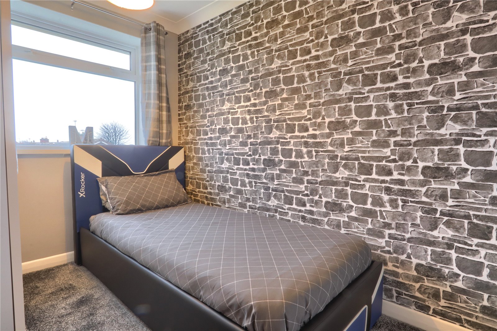
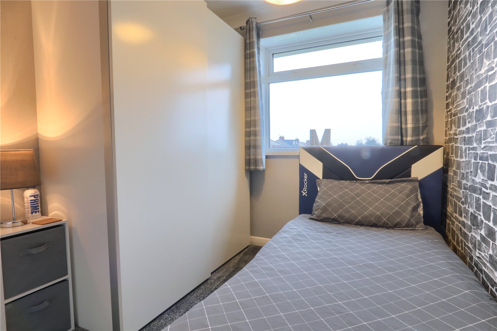
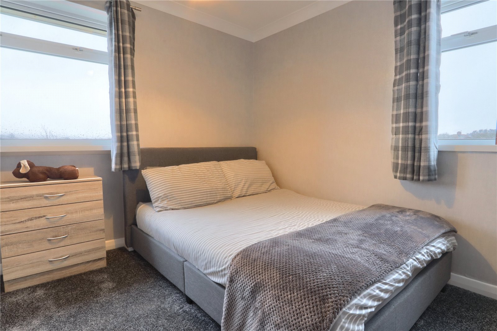
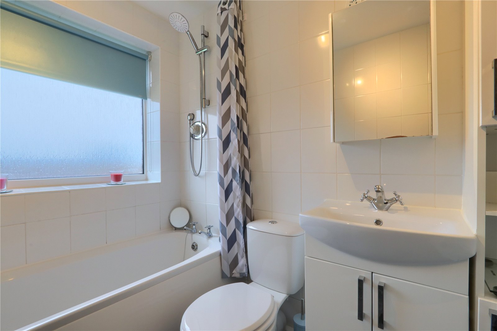
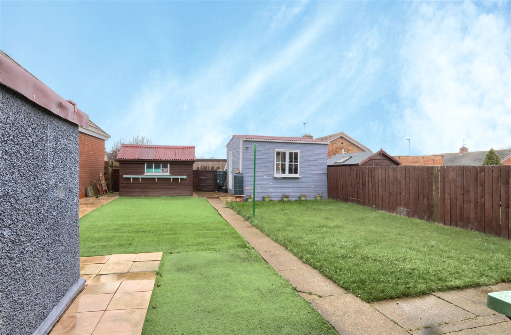
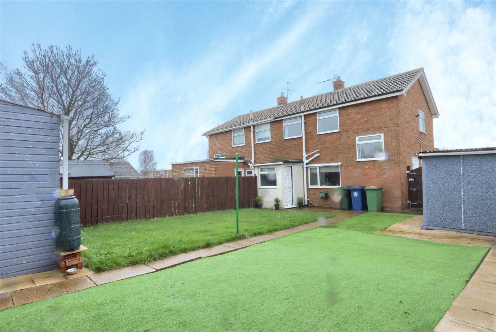
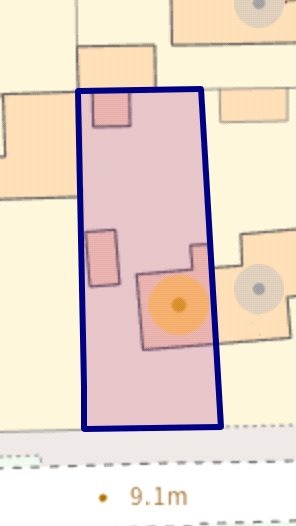
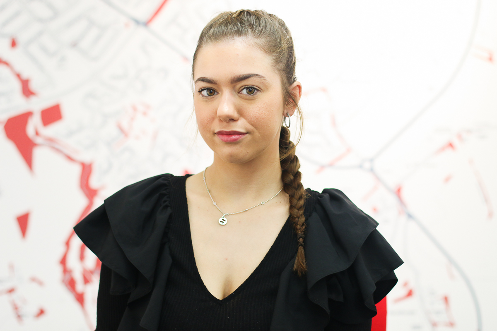
Share this with
Email
Facebook
Messenger
Twitter
Pinterest
LinkedIn
Copy this link