3 bed house for sale in Wansford Close, Billingham, TS23
3 Bedrooms
1 Bathrooms
Your Personal Agent
Key Features
- A Super-Lovely Wimpey Built Detached House with Three Bedrooms
- Set at The Bottom of a Cul-De-Sac
- Modern Kitchen & Two Reception Rooms
- Wraparound Gardens
- Detached Garage & Parking for Multiple Cars on The Driveway
- Gas Central Heating & UPVC Double Glazing
Property Description
Three Bedrooms, Cul-De-Sac Position, Detached Garage, Parking for Multiple Cars, and Wraparound Gardens, This Super-Lovely Wimpey Built Detached House Ticks A Lot of Boxes on Your Next Home 'Wish-List'.Some houses are proper make-you-feel-at-home-right-away kind of spaces and this Wimpey built three-bedroom example is definitely one of those. It's welcoming, comfortable, well cared-for and is as happy as a house can get.
Not only does it have a generous wraparound garden and detached garage, it also has two reception rooms, modern kitchen and conservatory. You could leave up to four cars on the double length driveway which leads up to the single garage and is ideally positioned at the bottom of a cul-de-sac. The house is decorated in soft neutral tones and there is a very easy on the eye feel to the whole place.
Very briefly the accommodation comprises entrance hall, front lounge with living flame gas fire, kitchen with a range of modern units leading onto a dining room, conservatory, and downstairs toilet. The first floor has three good size bedrooms and family bathroom with four-piece suite.
Mains Utilities
Gas Central Heating
Mains Sewerage
No Known Flooding Risk
No Known Legal Obligations
Standard Broadband & Mobile Signal
No Known Rights of Way
Tenure - Freehold
Council Tax Band C
GROUND FLOOR
Entrance HallUPVC double glazed entrance door with glass inlay, staircase to the first floor, under stairs meter cupboard, thermostat heating control and radiator.
Living Room4.22m x 3.2m into alcoveinto alcove
With radiator and living flame gas fire in wood surround with tiled hearth.
Kitchen3.33m x 2.29mFitted with a range of modern shaker design wall, drawer, and floor units with complementary wood effect work surface, one and a half bowl stainless steel sink with mixer tap over, slot in cooker with tiled splashback and brushed steel electric extractor fan over, space for under counter fridge, plumbing for washing machine and composite door with glass inlay to the rear garden.
Dining Room4.14m x 2.74mWith radiator.
Conservatory3.76m (max) x 2.95m (max)3.76m (max) x 2.95m (max)
A useful addition to the property creating some extra living space with views over the wraparound garden and featuring a radiator and UPVC door to the rear aspect.
Cloakroom/WCFitted with a white two-piece suite comprising wash hand basin with tiled splashback, WC, and tile effect vinyl flooring.
FIRST FLOOR
LandingWith access to the loft.
Bedroom One4.22m x 3.1mWith radiator and built-in wardrobes and drawers.
Bedroom Two3.73m x 2.95mWith radiator and built-in wardrobes.
Bedroom Three2.82m x 2.08mWith radiator and built-in wardrobes.
BathroomFitted with a white four-piece suite comprising panelled bath with mixer tap and shower attachment, shower cubicle with concertina door and shower over, wash hand basin, WC, fully tiled walls, tile effect vinyl flooring and electric extractor fan.
EXTERNALLY
Gardens & GarageTo the front there is a lawned garden and a long concrete driveway for multiple cars leading to a detached garage with up and over door, power supply and light. Side gated access leads to the wraparound garden with large lawned area, conifer hedge row, two timber sheds, flagstone patio areas, flower borders, outside tap, and power.
.Mains Utilities
Gas Central Heating
Mains Sewerage
No Known Flooding Risk
No Known Legal Obligations
Standard Broadband & Mobile Signal
No Known Rights of Way
Tenure - Freehold
Council Tax Band C
AGENTS REF:MH/LS/BIL230114/19032024
Location
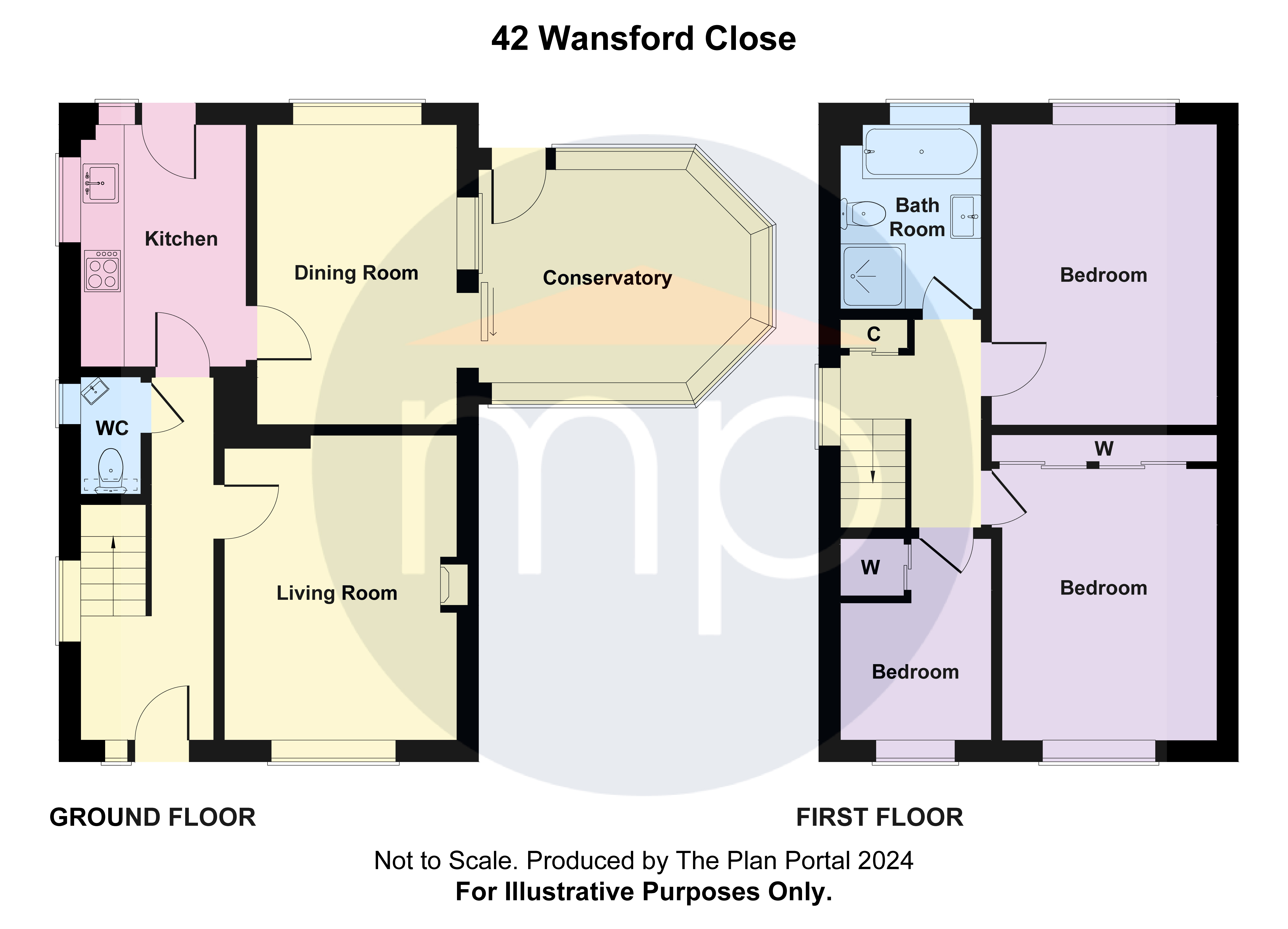
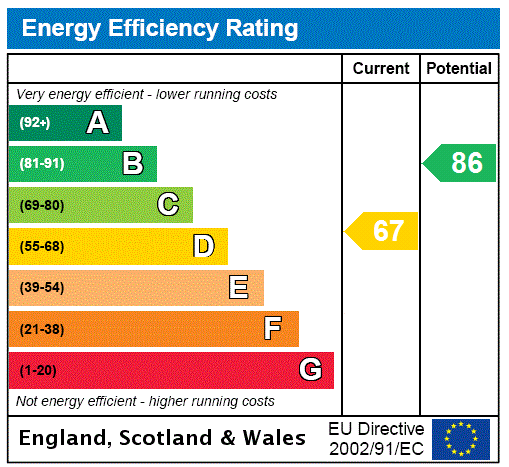



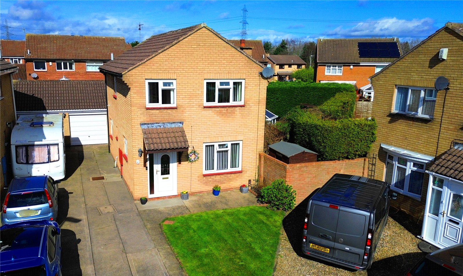
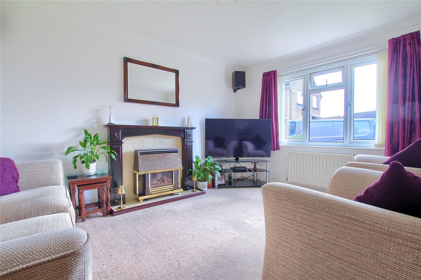
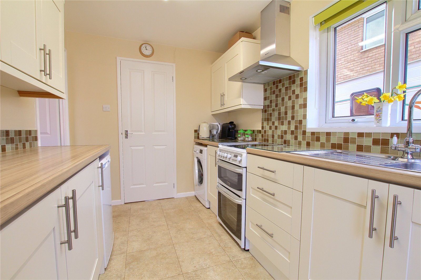
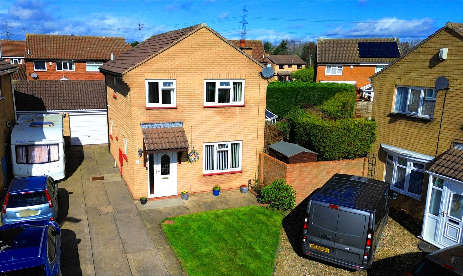
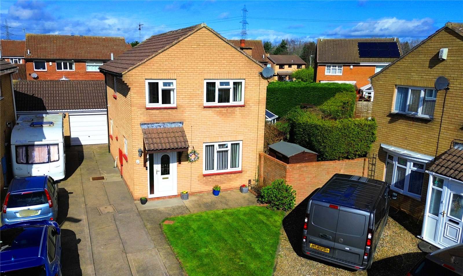
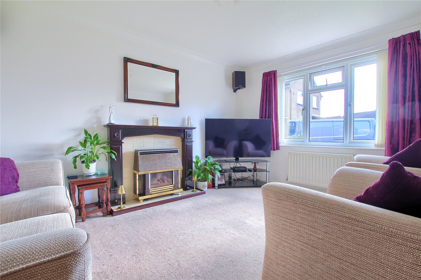
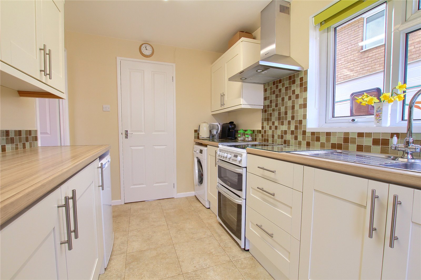
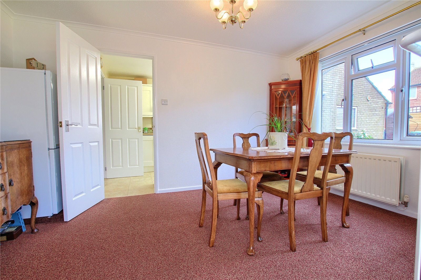
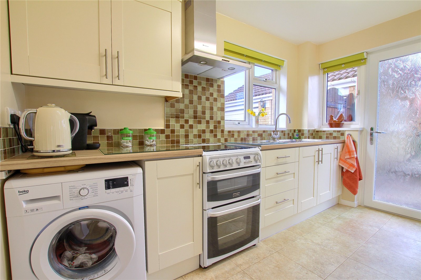
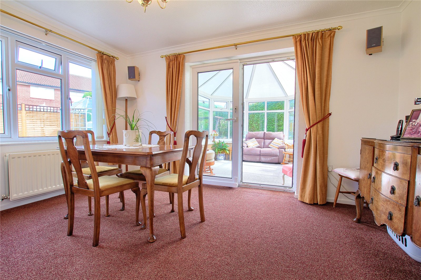
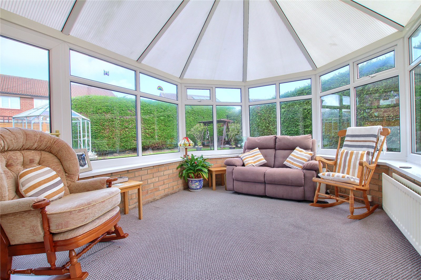
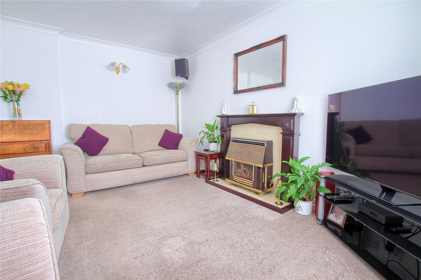
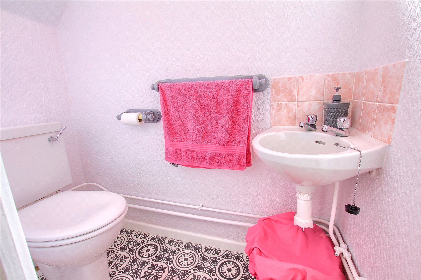
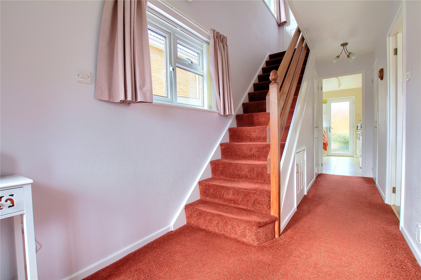
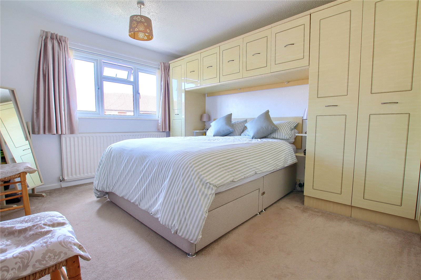
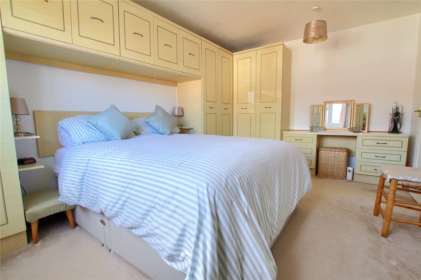
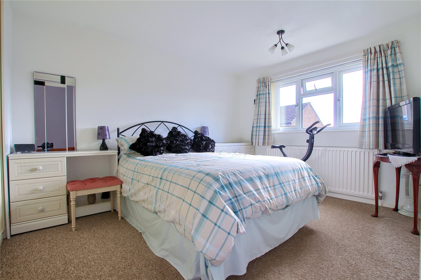
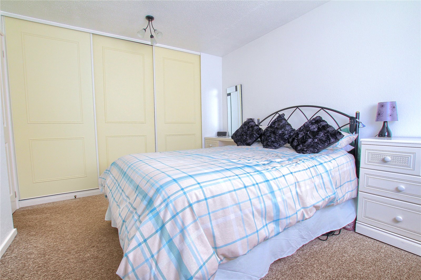
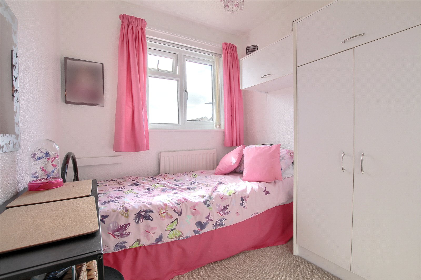
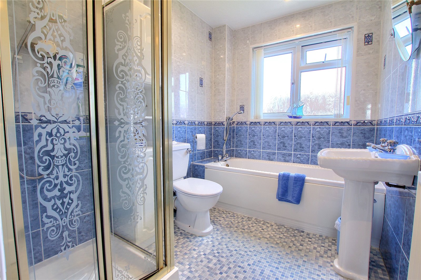
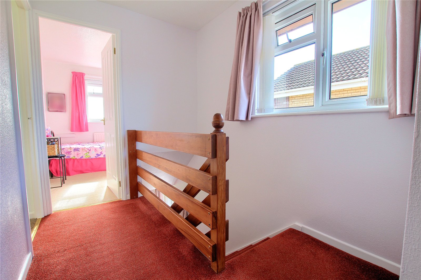
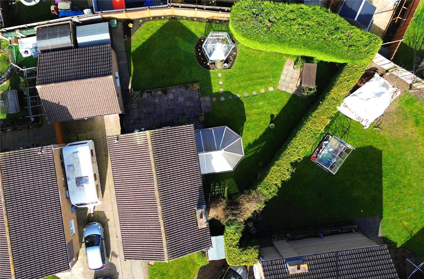
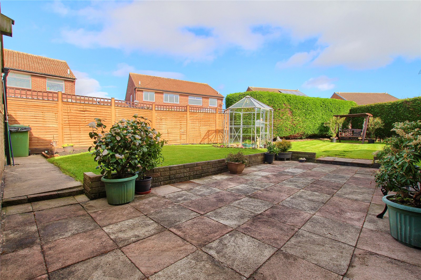
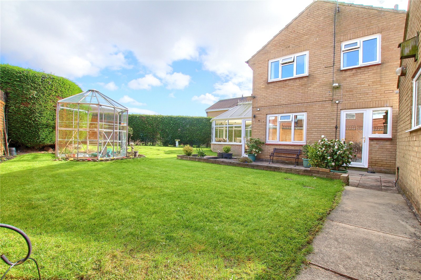
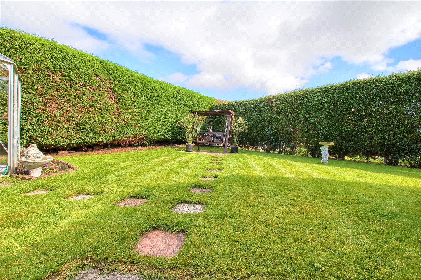
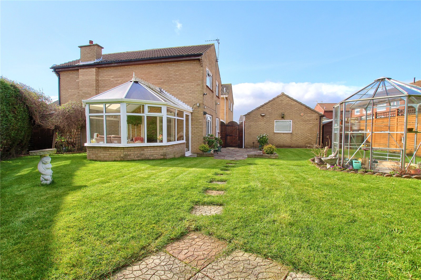
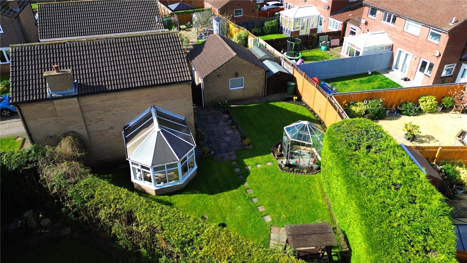
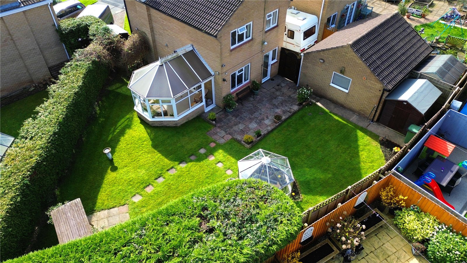

Share this with
Email
Facebook
Messenger
Twitter
Pinterest
LinkedIn
Copy this link