3 bed semi-detached house for sale in Walton Avenue, Middlesbrough, TS5
3 Bedrooms
2 Bathrooms
Your Personal Agent
Key Features
- The Extension Can be Purposed to Serve as a Granny Flat Style Annex
- Private South Facing Rear Garden Backing onto the Field Behind with Access From the End of the Garden
- CCTV Installed
- Ground Floor WC Shower Room
- Handy Utility Room
- Converted Loft Room (No Regs)
- Stylish Bathroom with a Four Piece Suite Including a Roll Top Bath
- Bi-Folding Doors Overlooking the Garden
- Detached Summer Room at the End of the Garden with Electricity & Wi-Fi Set up
- Perfect for Families That Need More Space
Property Description
Early Viewing Advised! Chain Free Sale! This Heavily Extended Three Bedroom Semi with a Loft Room (No Regs) Has a South Facing Private Rear Garden!On one of Middlesbrough’s most desirable streets sits this heavily extended three bedroom
semi with a loft room (No Regs). Perfect for a growing family needing more space.
The extension can be repurposed to serve as a Granny Falt style annex as there's a current utility room & shower room within the extension itself.
Notable features include gas central heating with a combi boiler, loft room converted (Not Up To Regs), private south facing rear garden backing onto the field behind with access from the end of the garden, utility room, ground floor shower room WC, stylish bathroom with a four piece suite,
The property comprises, vestibule, hallway, lounge, rear open plan living/dining/kitchen with bi folding doors leading out to the garden, the large utility is impressive with a shower room and current reading room with bi folds leading out to the garden. On the first floor there are three bedrooms (one currently utilised as a dressing room) & a bathroom. The loft space has been converted however it's not up to regs.
Tenure: Freehold
Council Tax Band: D
GROUND FLOOR
ENTRANCE VESTIBULEEntered by black composite door. Tiled flooring.
HALLWAY2.2m x 3.8mStairs leading to the first floor, radiator, understairs storage cupboard, antico flooring.
LOUNGE3.9m x 4mWith two radiators and LVT flooring.
KITCHEN/DINING/LIVING ROOMWith white shaker design wall, drawer and floor units, Granite worktop, six ring SMEG cooker with stainless-steel extractor fan, one and half bowl sink unit, integrated fridge/freezer, dishwasher, microwave, and the wine fridge is also included. Five radiators engineered Oak flooring, Bi-folding doors lead out on to the rear garden, spotlights in ceiling, white splashback tiles and three large skylights.
UTILITY ROOM2m x 4.4mShaker white floor units, space for a washer, space for a dryer, stainless-steel sink unit, radiator, black composite door leading out to the front garden and Velux window.
READING ROOMTwo radiators, Bi-folding doors to the rear garden, spotlights to the ceiling.
GROUND FLOOR SHOWER ROOMClose coupled toilet, vanity washbasin with mixer tap, cubicle shower, chrome towel radiator, extractor fan, spotlights to ceiling and tiled flooring.
FIRST FLOOR
LANDINGStairs leading to the second floor.
BEDROOM 15m x 3.5mWith radiator and fitted storage cupboards, wood grain effect laminate flooring.
BEDROOM 23.9m x 3mWith radiator and fitted wardrobes.
BEDROOM 32.7m x 2.2mCurrently utilised as a dressing room with radiator and wood grain effect laminate flooring.
BATHROOM2.8m x 2.6mWith close coupled toilet, washbasin with mixer tap, free standing roll top bath, walk-in shower, cast iron radiator, half height tiled walls, spotlights to the ceiling and tiled floors.
SECOND FLOOR
LANDING
LOFT ROOM5.5m x 5mNot up to Regs., but currently used utilised as a bedroom with radiator and wood grain effect laminate flooring as well as two Velux windows.
EXTERNALLYTo the front there is off-street parking for two cars. To the rear there is a fenced enclosed rear garden with decking, patio, artificial lawn and access to the field behind there is also a garden room.
GARDEN ROOM4.8m x 2.3mWith power and wi-fi.
Tenure:Freehold
Council Tax Band:D
AGENTS REF:TM/GD/MID220522/17052024
Virtual Tour
Location
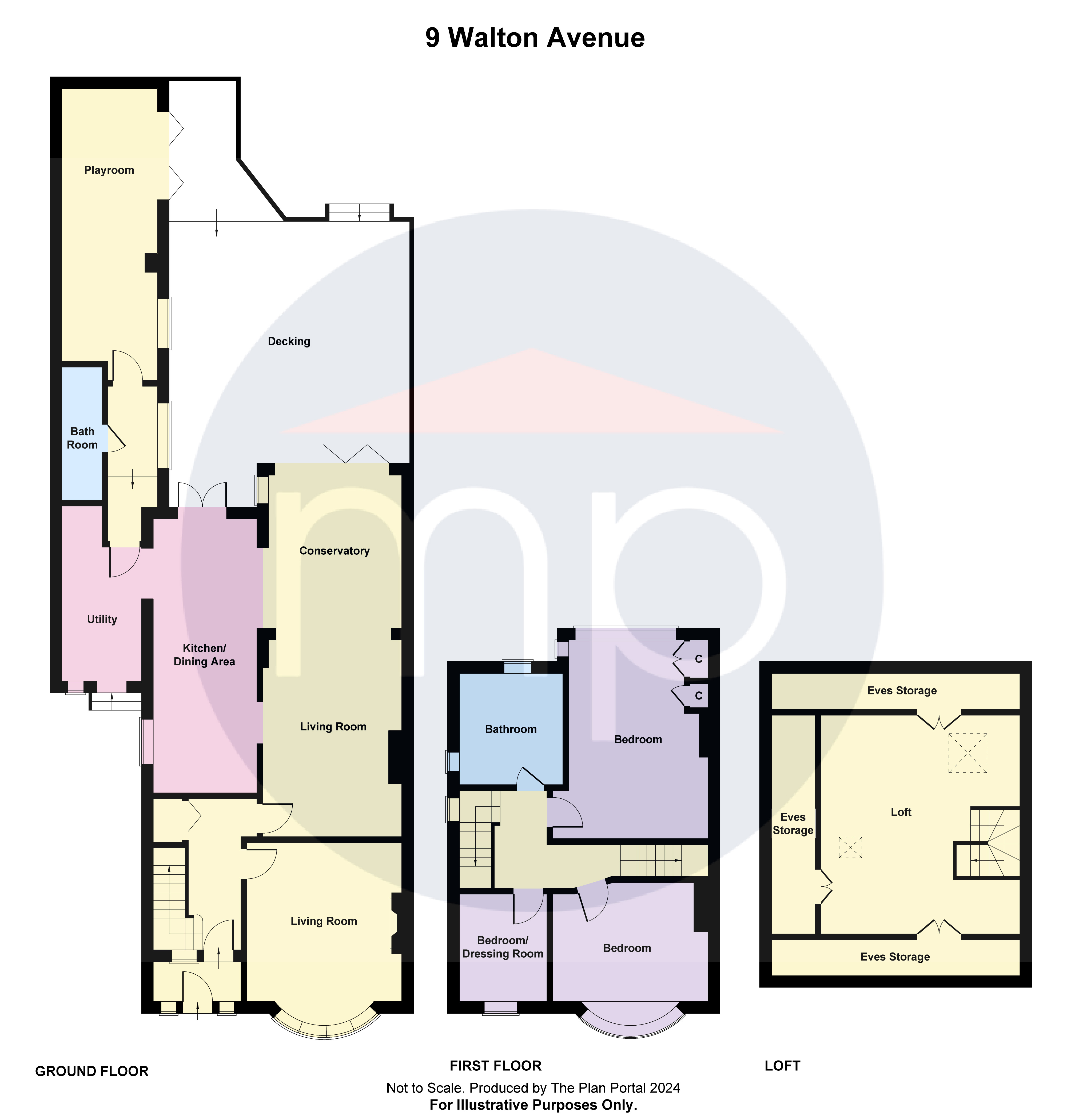
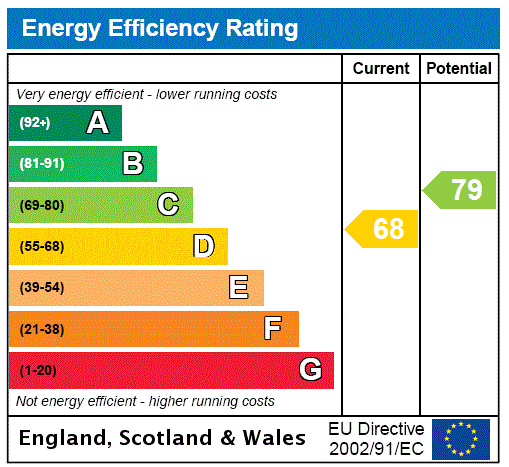



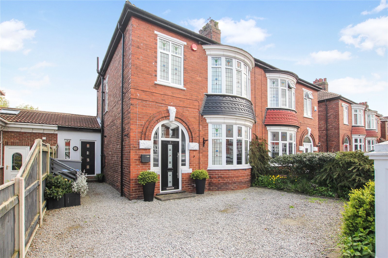
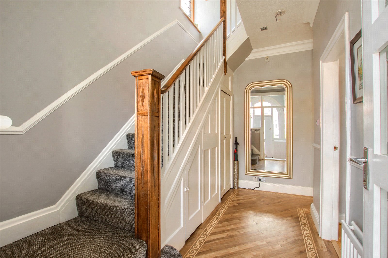
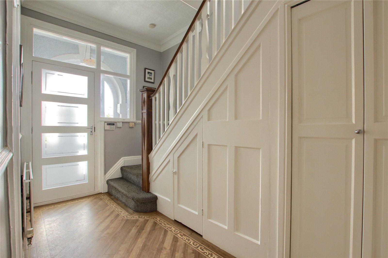
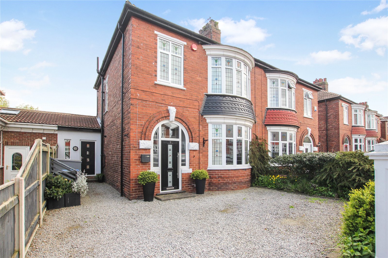
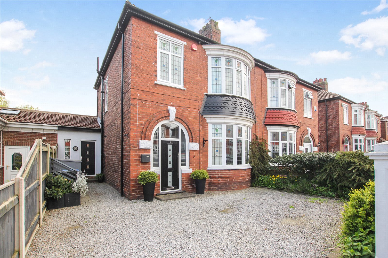
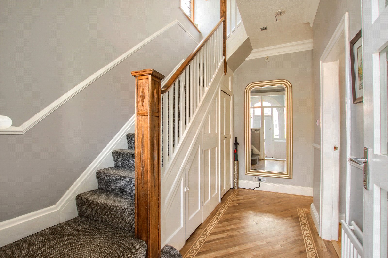
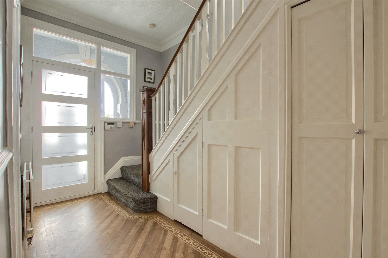
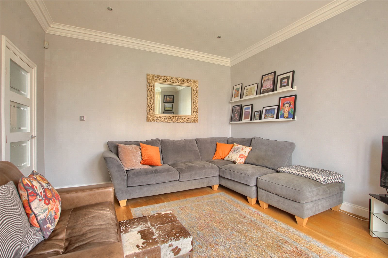
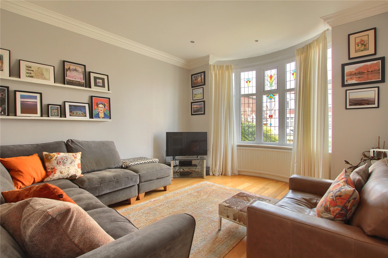
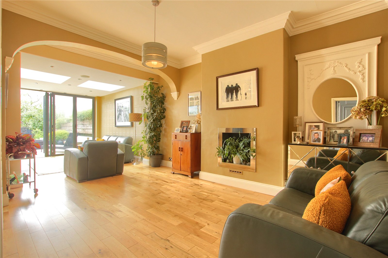
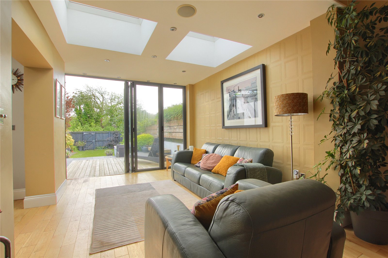
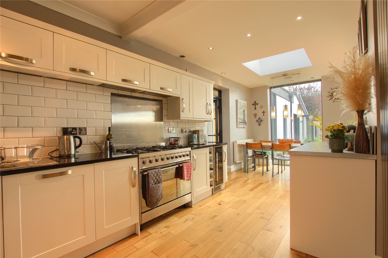

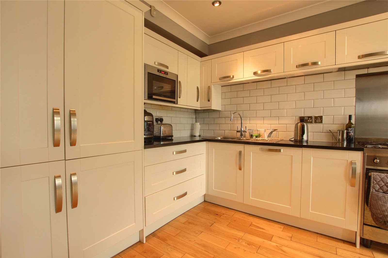

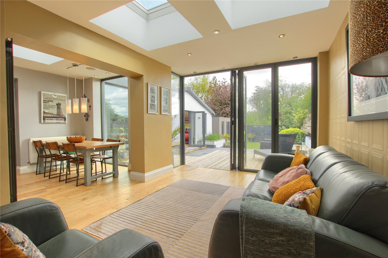
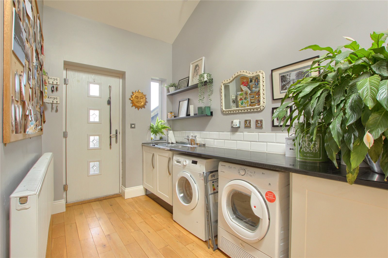
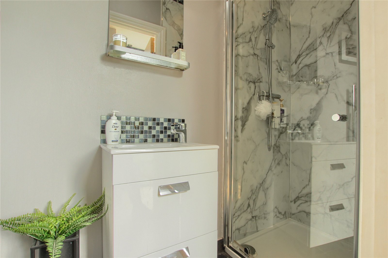
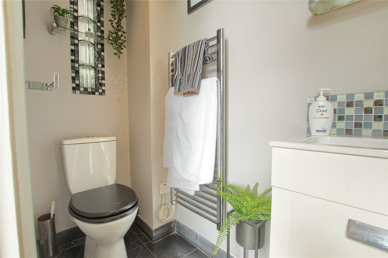
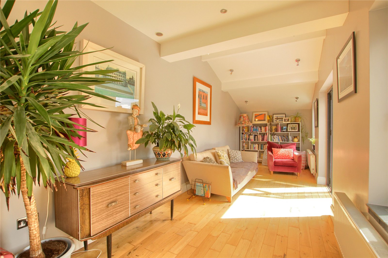
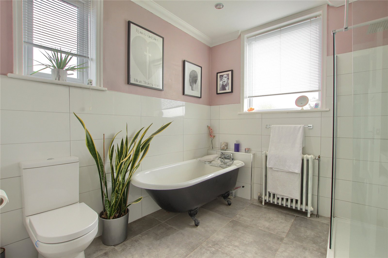
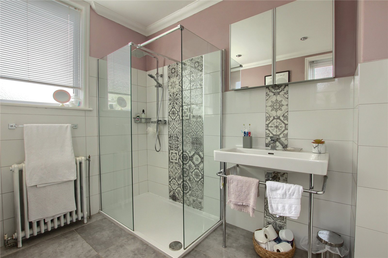
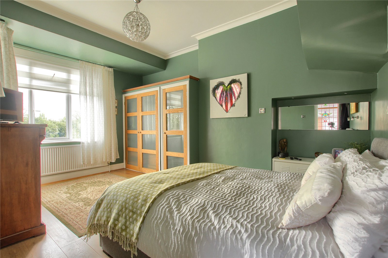
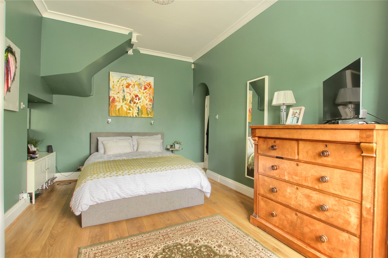
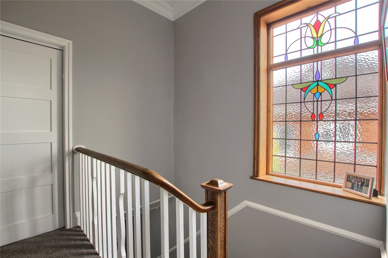
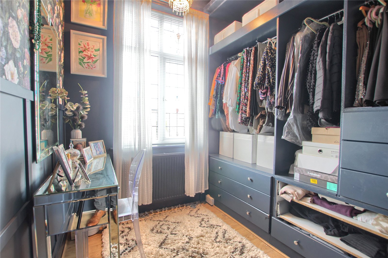
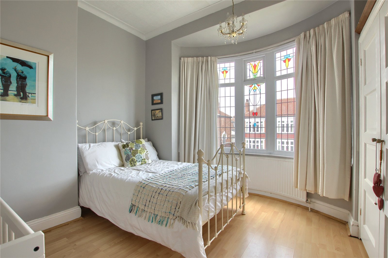
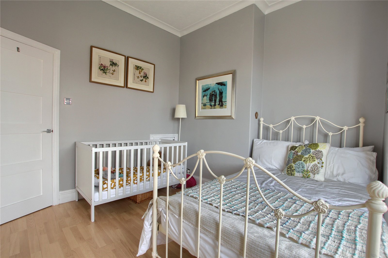
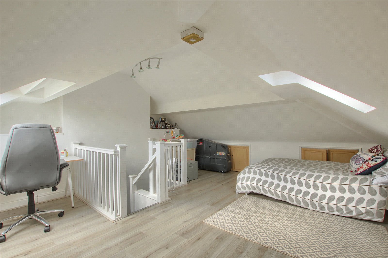
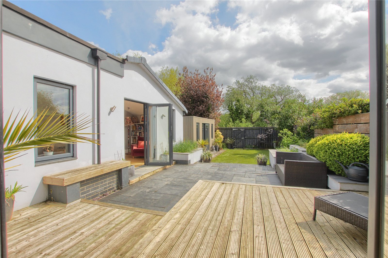

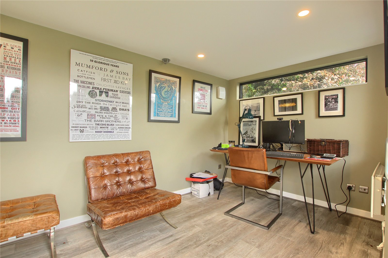
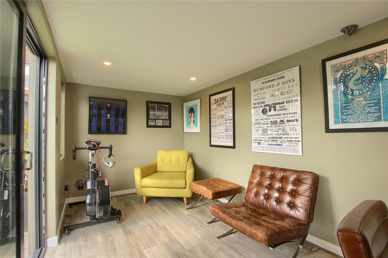
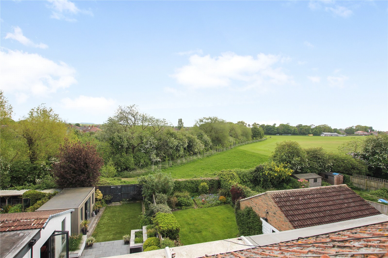
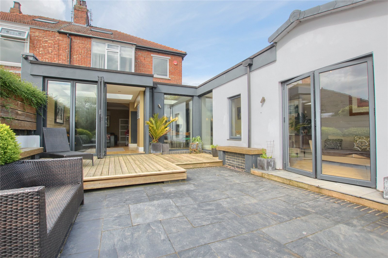
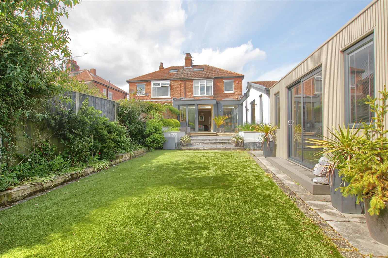

Share this with
Email
Facebook
Messenger
Twitter
Pinterest
LinkedIn
Copy this link