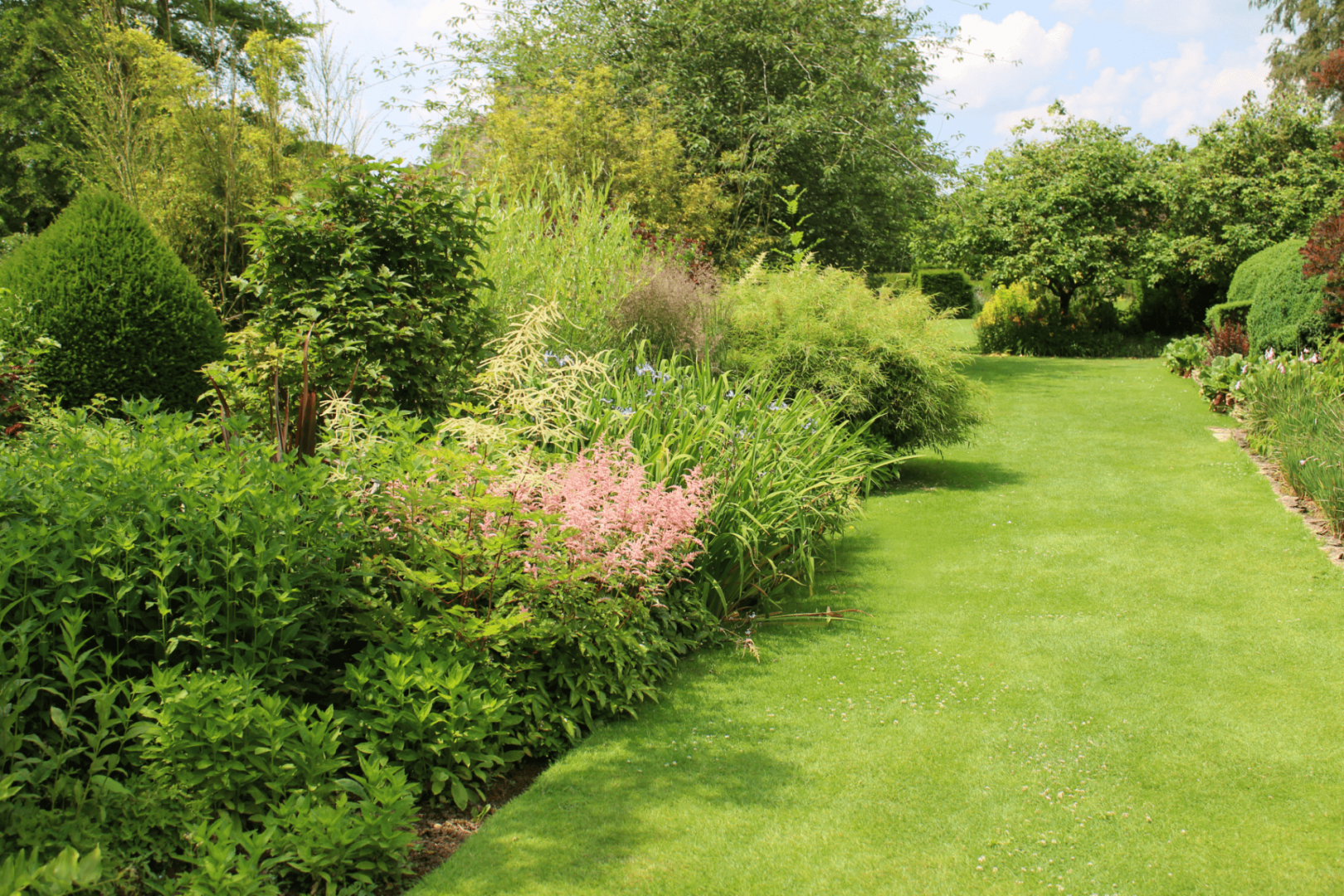3 bed house for sale in Wallington Road, High Grange, TS23
3 Bedrooms
1 Bathrooms
Key Features
- Detached House with No Onward Chain
- South/Westerly Facing Rear Garden
- Three Bedrooms & Shower Room
- Always Popular High Grange Location
- 22ft Lounge/Dining Room & Kitchen
- Driveway & Single Garage with Electric Roller Door
- UPVC Double Glazing
- Warm Air Ducted Heating
Property Description
Approach This Detached House on High Grange as A Great Opportunity to Create a Lovely Home of Your Own. It Features a CHAIN FREE SALE, South/Westerly Facing Rear Garden, Three Bedrooms & Integrated Garage.Approach this detached house on High Grange as a great opportunity to create a lovely home of your own. Yes, some work Is required but the end result will be well worth it as the location is great! so, with a bit of vision and a little flair, this will make someone a lovely home.
The property is offered to the market with a chain free sale and features a south/westerly facing rear garden, warm air ducted central heating, UPVC double glazed windows, driveway, and integrated garage with electric roller door.
Comprising entrance hall, 22ft lounge/diner, kitchen, and utility room on the ground floor. The first floor has two double bedrooms with fitted wardrobes, roomy single, and a shower room with white suite.
Mains Utilities
Warm Air Ducted Heating
Mains Sewerage
No Known Flooding Risk
No Known Legal Obligations
Standard Broadband & Mobile Signal
No Known Rights of Way
Tenure - Freehold
Council Tax Band B
GROUND FLOOR
Entrance HallUPVC entrance door with glass inlay, staircase to the first floor, and airing cupboard housing the warm air duct central heating system.
Lounge/Dining Room7m (max) x 3.78m7m (max) x 3.78m
With living flame electric fire in feature surround with marble hearth.
Kitchen2.87m x 2.51mFitted with a range of wood wall, drawer, and floor units with complementary marble effect work surface, one and a half bowl sink unit with mixer tap and drainer, integrated fridge freezer and electric oven, four ring gas hob with tiled splashback and electric extractor fan over, tiled flooring, and under stairs storage cupboard.
Utility2.36m x 1.75mWith a range of wood wall and floor units with complementary marble effect work surface, plumbing for washing machine, integral access to the garage, tiled floor and UPVC door to the south westerly facing rear garden.
FIRST FLOOR
LandingWith airing cupboard housing the water tank.
Bedroom One3.8m into wardrobes x 3.8m into recess3.8m into wardrobes x 3.8m into recess
With built-in wardrobes.
Bedroom Two3.05m into wardrobes x 3.66m into recess3.05m into wardrobes x 3.66m into recess
With built-in wardrobes.
Bedroom Three2.54m x 2.44m
Shower RoomWhite suite comprising shower enclosure, pedestal wash hand basin, WC and tiled walls.
EXTERNALLY
Gardens & GarageTo the front there is a lawned garden and a concrete driveway leading to the integrated garage with electric roller door and power supply. To the rear there is an enclosed south westerly facing garden with concrete patio area, lawn and outside tap.
ServicesWe are unable to confirm whether the services, central heating system etc, are in satisfactory working order. It would be prudent therefore for any prospective purchaser to ensure any such systems/appliances are tested prior to completion of any purchase.
.Mains Utilities
Warm Air Ducted Heating
Mains Sewerage
No Known Flooding Risk
No Known Legal Obligations
Standard Broadband & Mobile Signal
No Known Rights of Way
Tenure - Freehold
Council Tax Band B
AGENTS REF:MH/LS/BIL240060/09052024
Location
More about Billingham
Well, it did and following a visit to ICI Billingham, Aldous Huxley penned his highly acclaimed “Brave New World” novel and even named characters after some of our roads.
Pretty Impressive eh!
Michael Poole Estate Agents are passionate about our town and have an intimate, unrivalled knowledge of the area.
Our town centre has everything you’d expect and a few things you might not! For more than 50 years now, the town centre has played host to the Billingham....
Read more about Billingham






















Share this with
Email
Facebook
Messenger
Twitter
Pinterest
LinkedIn
Copy this link