3 bed house for sale in Torwell Drive, Fairfield, TS19
3 Bedrooms
1 Bathrooms
Your Personal Agent
Key Features
- For Sale with The Advantage of No Onward Chain & Vacant Possession
- Largest Style of Semi-Detached Houses Within Rimswell
- Three Bedrooms & Lovely Family Shower Room
- Wider Than Average Block Paved Driveway & Large Detached Garage
- Conservatory
- Double Glazing & Combi Boiler
- Prime Location with Reputable Primary & Secondary Schools Within Walking Distance
Property Description
This Fantastic Family Home on Rimswell Is the Largest Style of Semi-Detached That Was Built, It Is Offered With `No Onward Chain' And Comes with A Huge Driveway and Large Detached Garage. Definitely Not One to Miss!This fantastic family home on Rimswell is the largest style of semi-detached that was built, it is offered with `no onward chain' and comes with a huge driveway and large detached garage. Definitely not one to miss!
The accommodation flows in brief, entrance hall, lounge, dining room, conservatory, kitchen, three bedrooms and bathroom.
Tenure - Freehold
Council Tax Band C
GROUND FLOOR
Entrance HallDouble glazed entrance door with side light to entrance hall with single radiator, staircase to the first floor, and under stairs cupboard.
Living Room5.08m x 4.17m (max) into bay(max) into bay
With double glazed bay window to the front aspect, twin radiator, and wall mounted electric plasma style fire.
Dining Room3.8m x 2.67mWith twin radiator and patio door to conservatory.
Conservatory3.78m x 2.62mWith double glazed windows and French doors overlooking the rear garden and twin radiator.
Kitchen4.78m x 2.26mWith double glazed window and door to the side aspect, shaker style kitchen units with complementary granite effect worktops incorporating a one and a half bowl stainless steel sink and drainer unit and mixer tap, breakfast bar, part tiled walls, plumbing for washing machine, electric oven and gas hob with overhead hood, space for fridge and twin radiator.
FIRST FLOOR
LandingWith double glazed window to the side aspect and loft access with pull down ladder to boarded loft space.
Bedroom One3.8m to rear of wardrobes x 4.4m into bay12'6 to rear of wardrobes x 14'5 into bay
With double glazed bay window to the front aspect, mirror fitted wardrobes and twin radiator.
Bedroom Two3.8m x 3.68mWith double glazed window to the rear aspect and twin radiator.
Bedroom Three2.29m x 2.06mWith double glazed window to the front aspect and twin radiator.
Shower RoomNewly installed suite comprising low level WC, pedestal wash hand basin, walk-in double shower enclosure with drench style shower and shower attachment, chrome heated towel rail, tiled walls and floor, spotlights to ceiling and airing cupboard housing combi boiler.
EXTERNALLY
Gardens & GarageExternally there is a low maintenance gravelled front garden, a wide and long block paved drive and to the rear there is a lawned garden with patio and a large detached single garage.
Tenure - Freehold
Council Tax Band C
AGENTS REF:LJ/LS/STO230507/20072023
Location
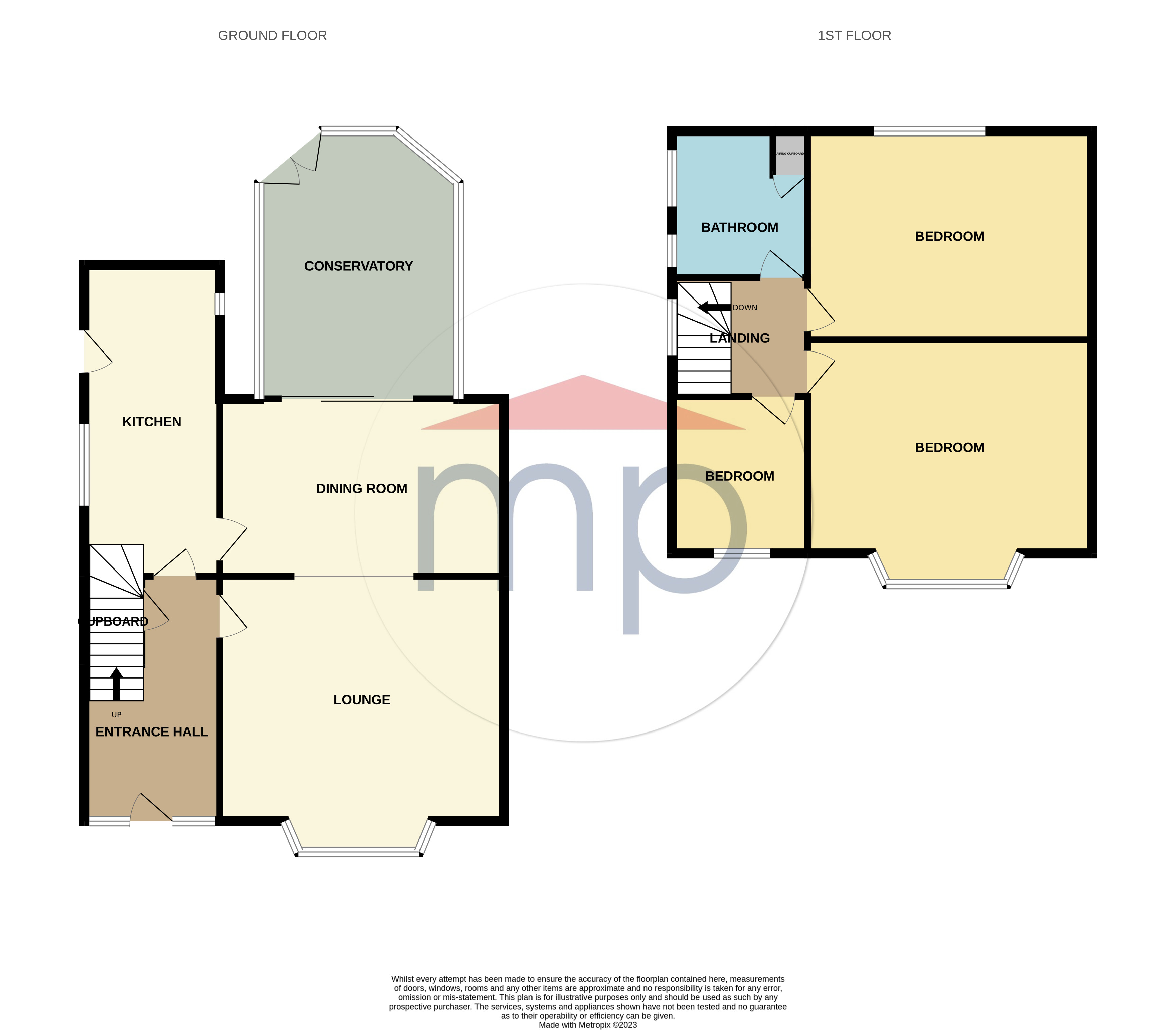
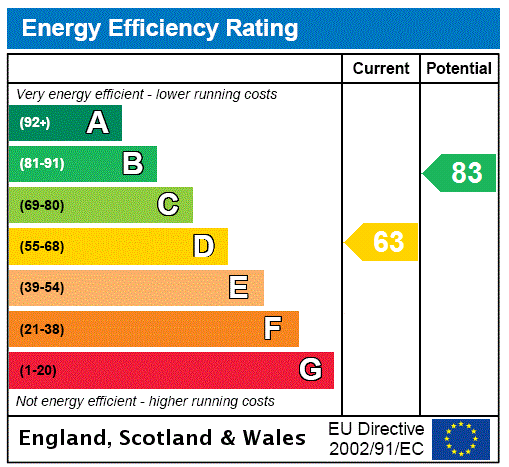



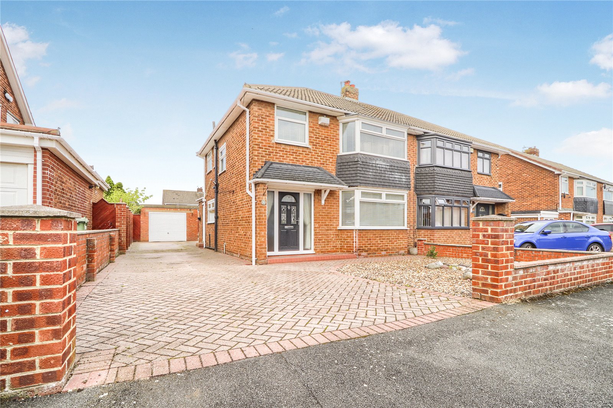
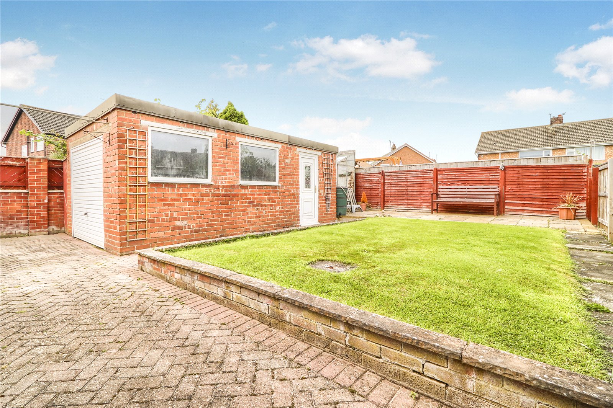
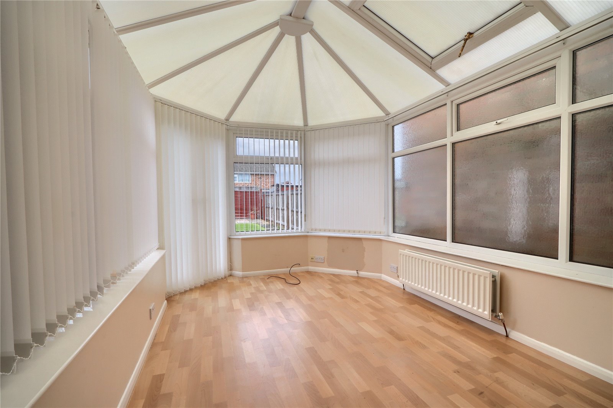
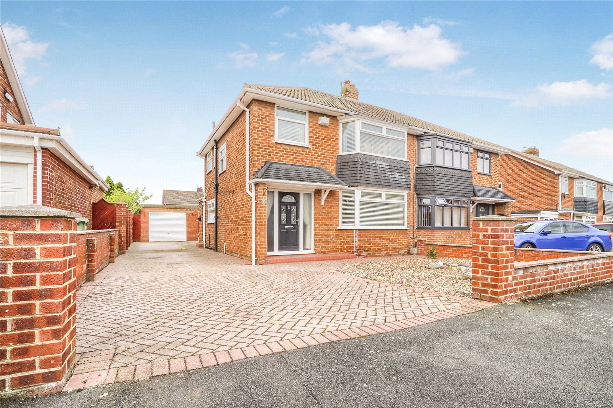
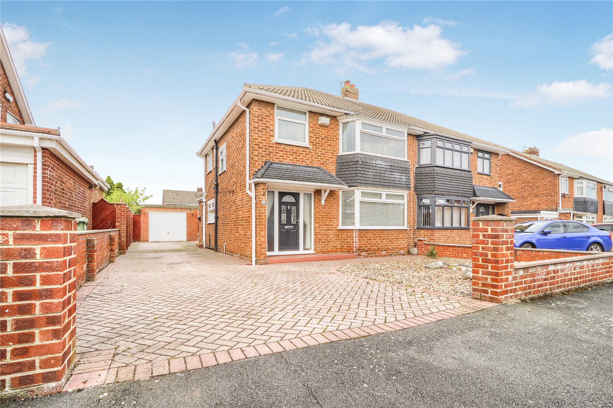
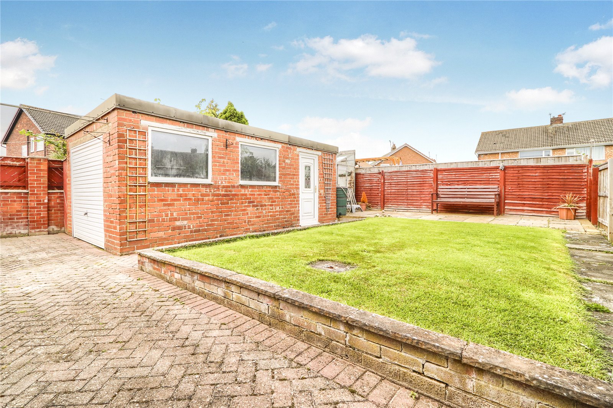
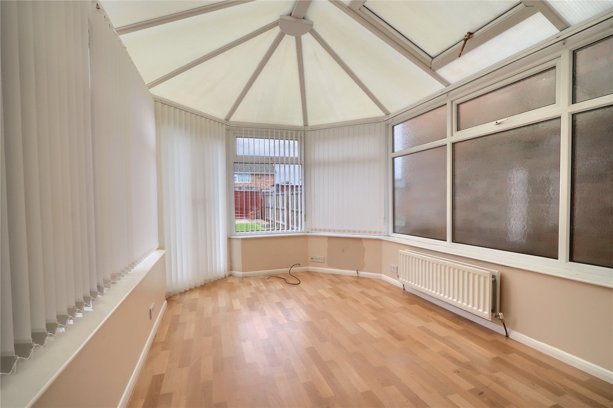
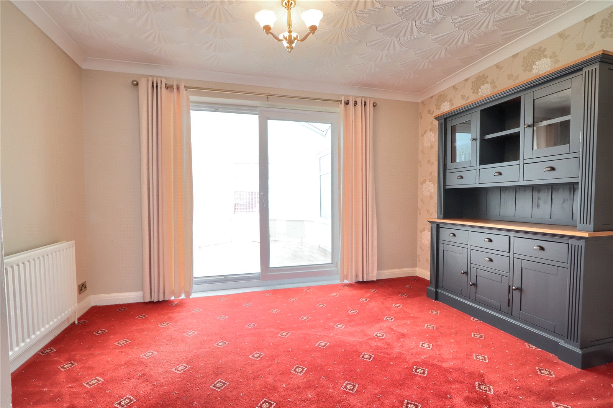
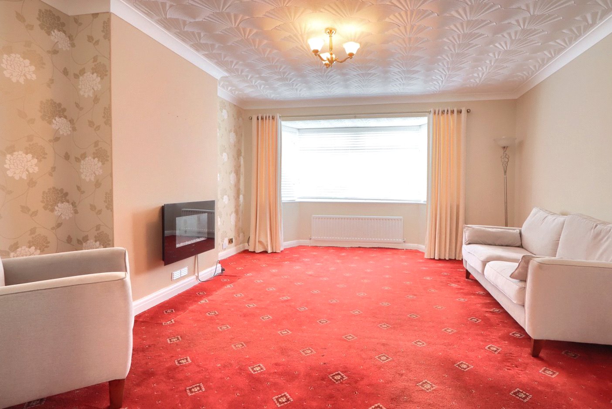
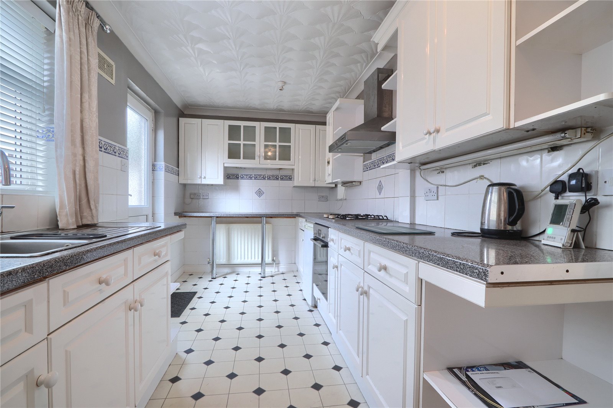
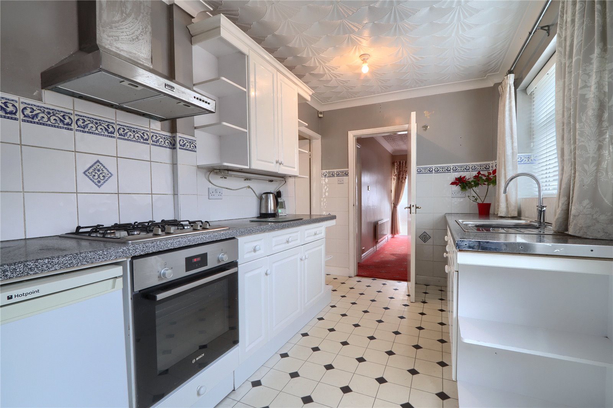
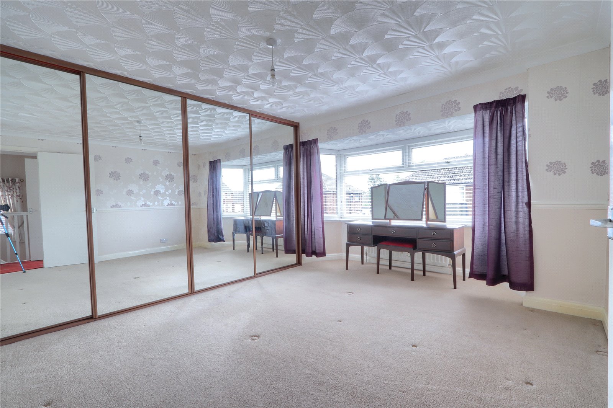
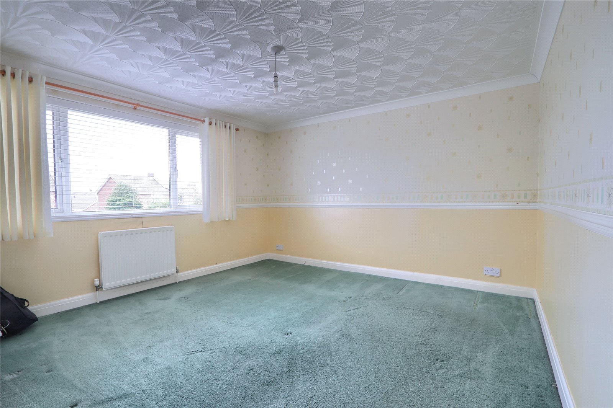
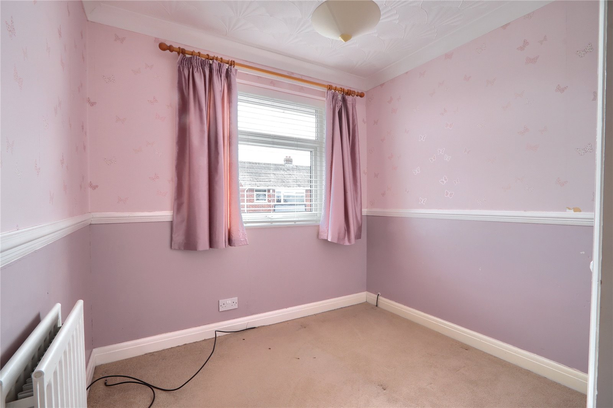
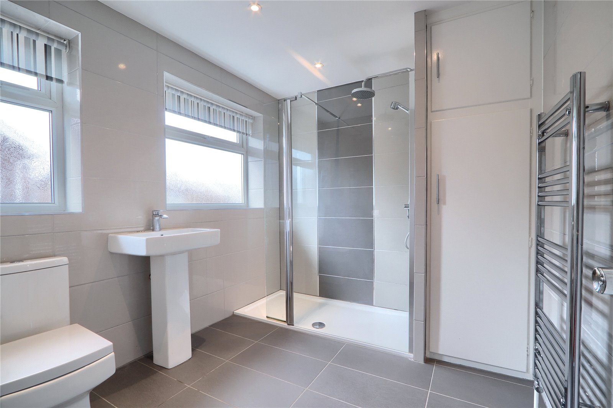

Share this with
Email
Facebook
Messenger
Twitter
Pinterest
LinkedIn
Copy this link