3 bed house for sale in Topcliffe Road, Thornaby, TS17
3 Bedrooms
1 Bathrooms
Your Personal Agent
Key Features
- Three Bedroom Semi Detached House
- Simple Chain Free Sale
- Southerly Facing Rear Garden
- Integrated Garage
- 24ft Lounge/Diner & Kitchen
- Gas Central Heating with Baxi Combi Boiler
- UPVC Double Glazing
Property Description
Offered to the Market with a Simple Chain Free Sale, This Extended Three Bedroom Semi Detached House has a Southerly Facing Rear Garden, Integrated Garage & Driveway.This extended the semi-detached house comes to the market with a simple chain free sale and features a southerly facing rear garden, integrated garage, gas central heating with Baxi boiler and UPVC double glazing.
Comprising entrance hall, 24ft lounge/diner and kitchen on the ground floor. The first floor has two double bedrooms, single bedroom, and bathroom with white suite.
Tenure - Freehold
Council Tax Band B
GROUND FLOOR
Entrance HallWith UPVC double glazed entrance door, staircase to the first floor and radiator.
Lounge7.37m into bay window (max) x 3.48m into alcove7.37m into bay window (max) x 3.48m into alcove
With two radiators, woodgrain effect vinyl flooring and UPVC French doors open to the Southerly facing rear garden.
Kitchen3.25m x 2.82mFitted with a range of pine effect wall, drawer, and floor units with complementary marble effect work surface, four ring gas hob with tiled splashback and brushed steel electric extractor fan over, integrated electric oven, stainless steel sink with mixer tap and drainer, plumbing for washing machine, tile effect vinyl flooring, under stairs storage cupboard, radiator, and access to the integrated garage.
FIRST FLOOR
LandingWith access to the loft, radiator and airing cupboard housing the Baxi combination boiler.
Bedroom One4.01m x 2.51mWith built-in wardrobes and radiator.
Bedroom Two3.28m x 2.51mWith radiator.
Bedroom Three2.6m x 1.8mWith radiator.
BathroomFitted with a white three-piece suite comprising panelled bath with shower over, wash hand basin, WC, part tiled walls and tile effect vinyl flooring.
EXTERNALLY
Gardens & GarageTo the front there is a lawned garden with bush boundary and a concrete driveway leads to the integrated garage with up and over door, power supply and light. The rear garden boasts a southernly aspect and features a concrete patio area, lawn, mature bush borders, and outside tap.
Tenure - Freehold
Council Tax Band B
AGENTS REF:MH/LS/ING240067/19022024
Location
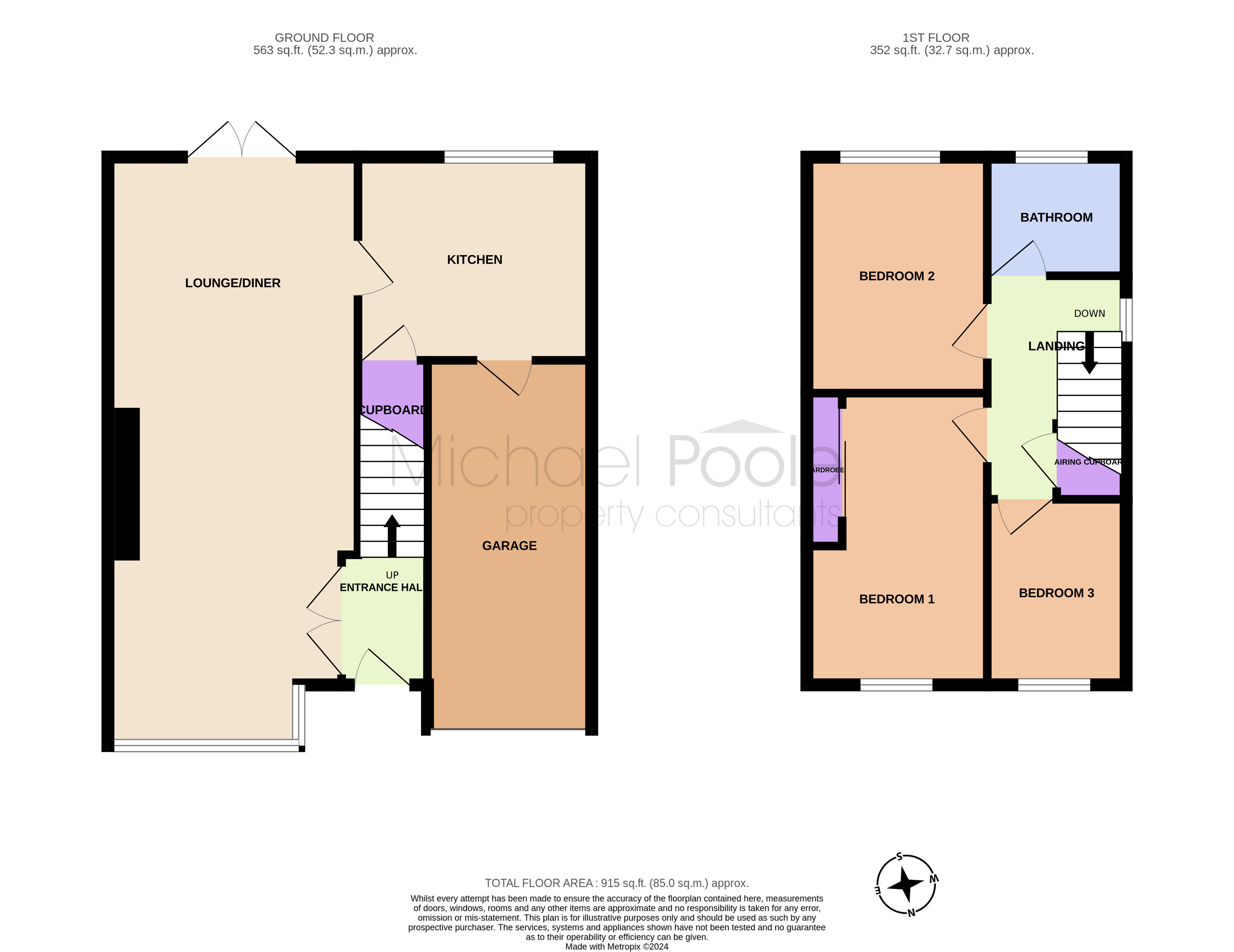
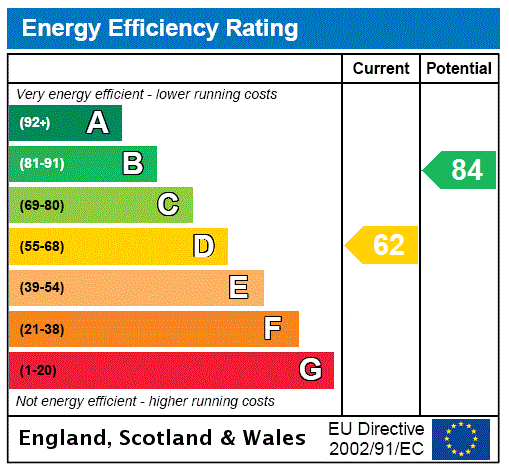



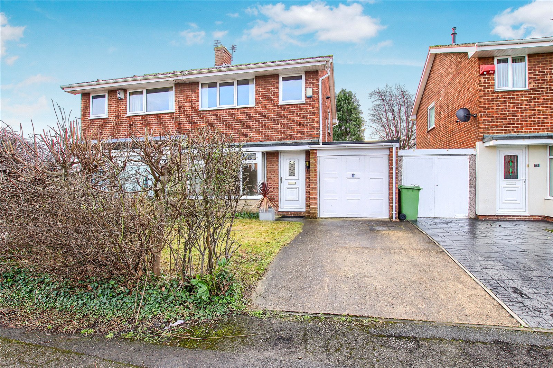
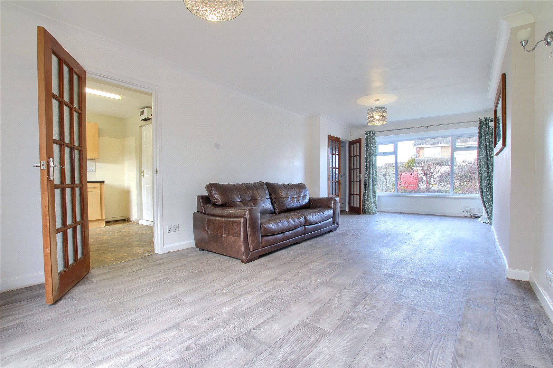
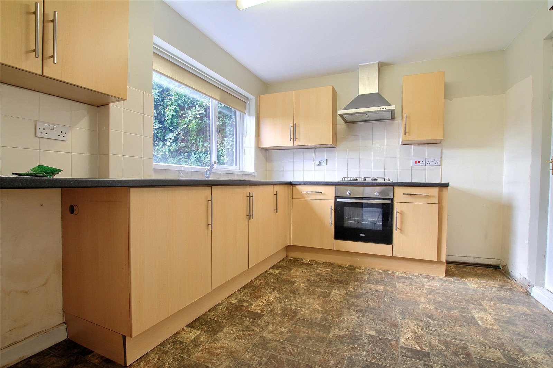
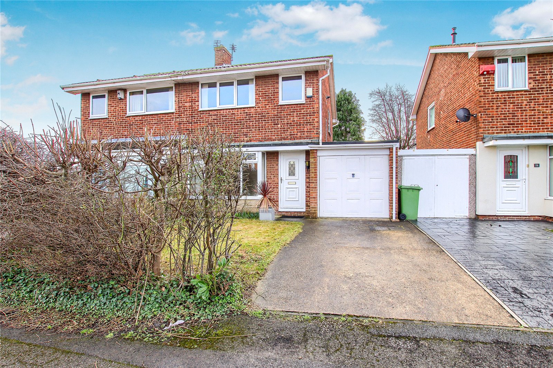
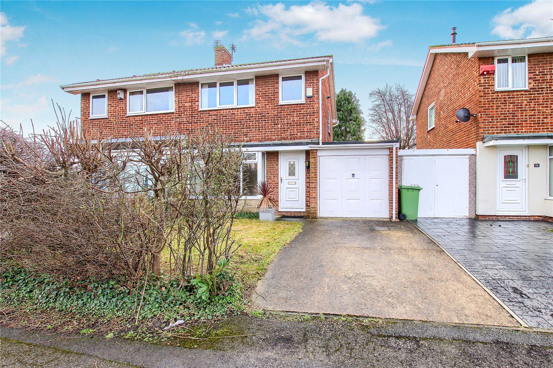
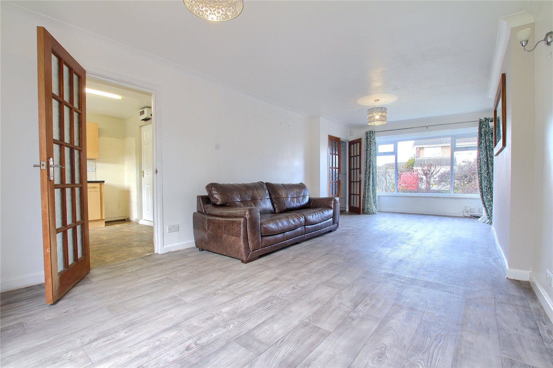
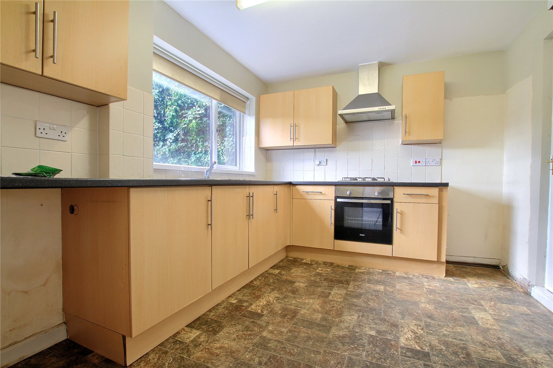
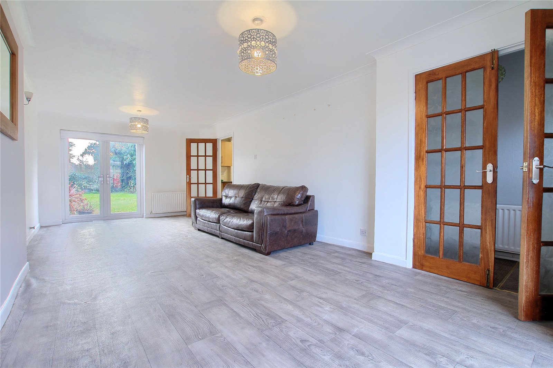
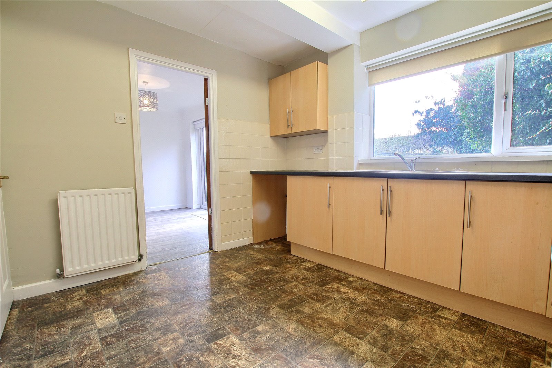
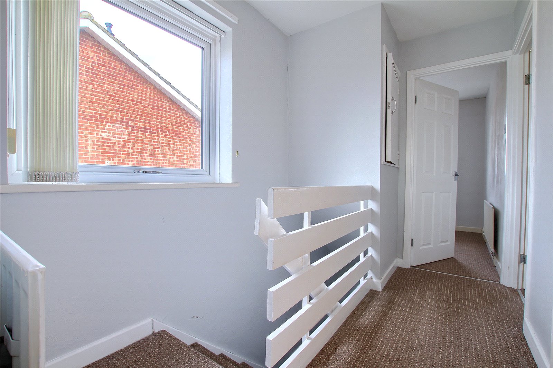
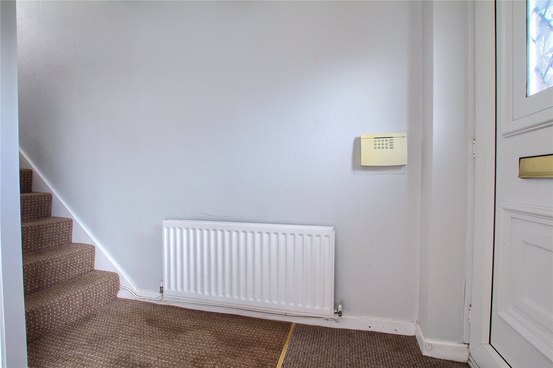
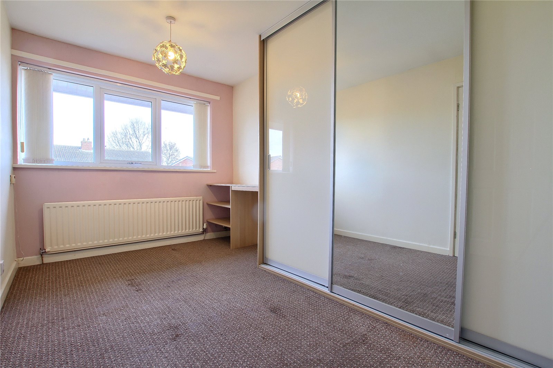
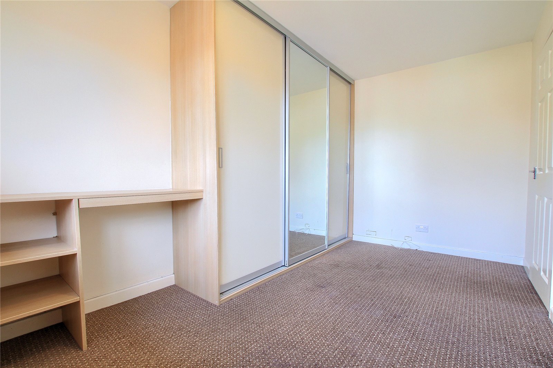
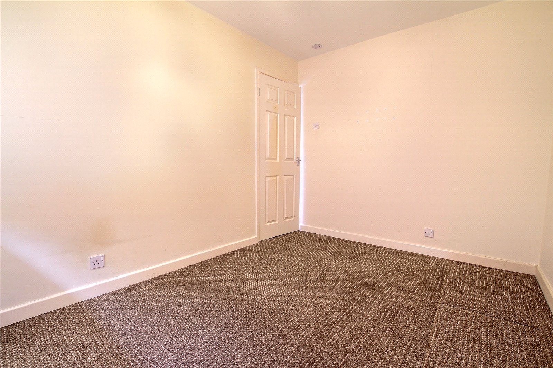
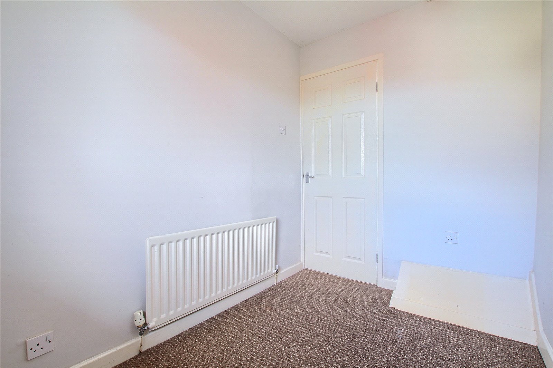
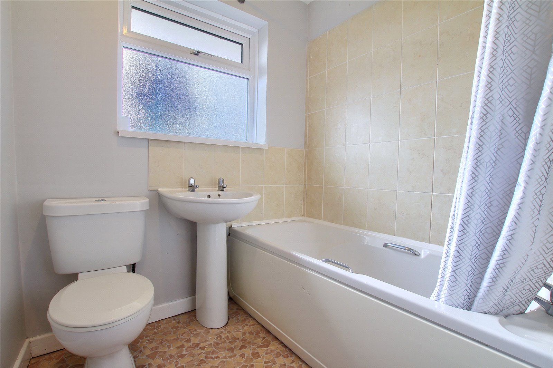
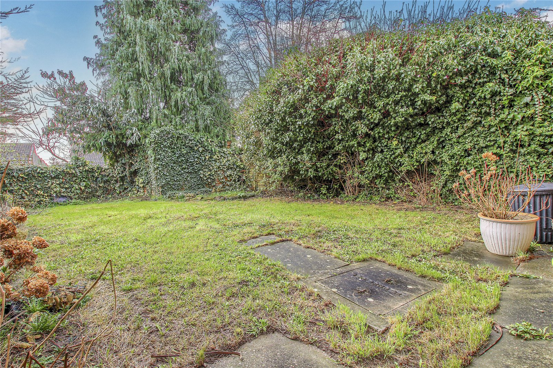

Share this with
Email
Facebook
Messenger
Twitter
Pinterest
LinkedIn
Copy this link