3 bed house for sale in Thweng Way, Guisborough, TS14
3 Bedrooms
1 Bathrooms
Key Features
- No Chain
- Solar Panels
- Garage
- Driveway
- Sought After Area
- Well Stocked Gardens by Renowned Local Professional Gardeners
- Generous Size Lounge Dining Room
- Lots of Storage
- Be Quick Before It Is Snapped Up!
Property Description
A Very Well Kept Traditional Semi Detached Home Situated in a Sought After Location. This Lovely Property Offers Great Size Gardens to the Front and Rear, Lots of Parking, Garage and Stacks of Potential.A very well kept traditional semi-detached home situated in a sought after location. this lovely property offers great size gardens to the front and rear, lots of parking, garage, and stacks of potential.
Tenure - Freehold
Council Tax Band D
GROUND FLOOR
Entrance PorchWith UPVC double glazed door and windows to the front and door leading to the hallway.
HallwayWith staircase to the first floor and radiator.
Lounge/Dining Room7.87m x 3.15mWith UPVC double glazed window to the front, UPVC double glazed window to the rear, feature fireplace and two radiators.
Kitchen3.15m x 3mWith UPVC double glazed window to the rear and UPVC door to the side. A range of fitted base and wall units with contrasting worktops, under stairs storage cupboard, sink with mixer tap, tiled splashbacks, space for oven and washing machine.
FIRST FLOOR
LandingWith UPVC double glazed window to the side and loft access hatch.
Bedroom One3.94m x 3.45mWith UPVC double glazed window to the rear, wardrobes and radiator.
Bedroom Two3.3m x 3.48mWith two UPVC double glazed windows to the front, fitted wardrobes and radiator.
Bedroom Three2.26m x 2.6mWith UPVC double glazed window to the front and radiator.
Bathroom2m x 1.88mWith UPVC obscure glass window to the rear, panelled bath with shower over, low level WC, wash hand basin, and part tiled walls.
EXTERNALLY
Garage5.08m x 2.87mWith UPVC door leading to the garden, electric roller door to the front, windows to the side, solar power unit, power, and lighting.
Parking & GardensTo the front of the property there is a good size block paved driveway leading to the attached garage and a well-tended lawn with very well stocked borders and personal access gate leading to the side and rear. To the rear of the garage there is a substantial brick built storage shed. The owner has loved the gardens over many years and has particularly enjoyed attracting a wide range of birds. The rear garden features fruit and apple tree, plum trees, and a beautiful compact conifer. For the last 10 years it has been regularly cared for by renowned local skilled professional gardeners.
Tenure - Freehold
Council Tax Band D
AGENTS REF:JW/LS/NUN240293/27032024
Virtual Tour
Location
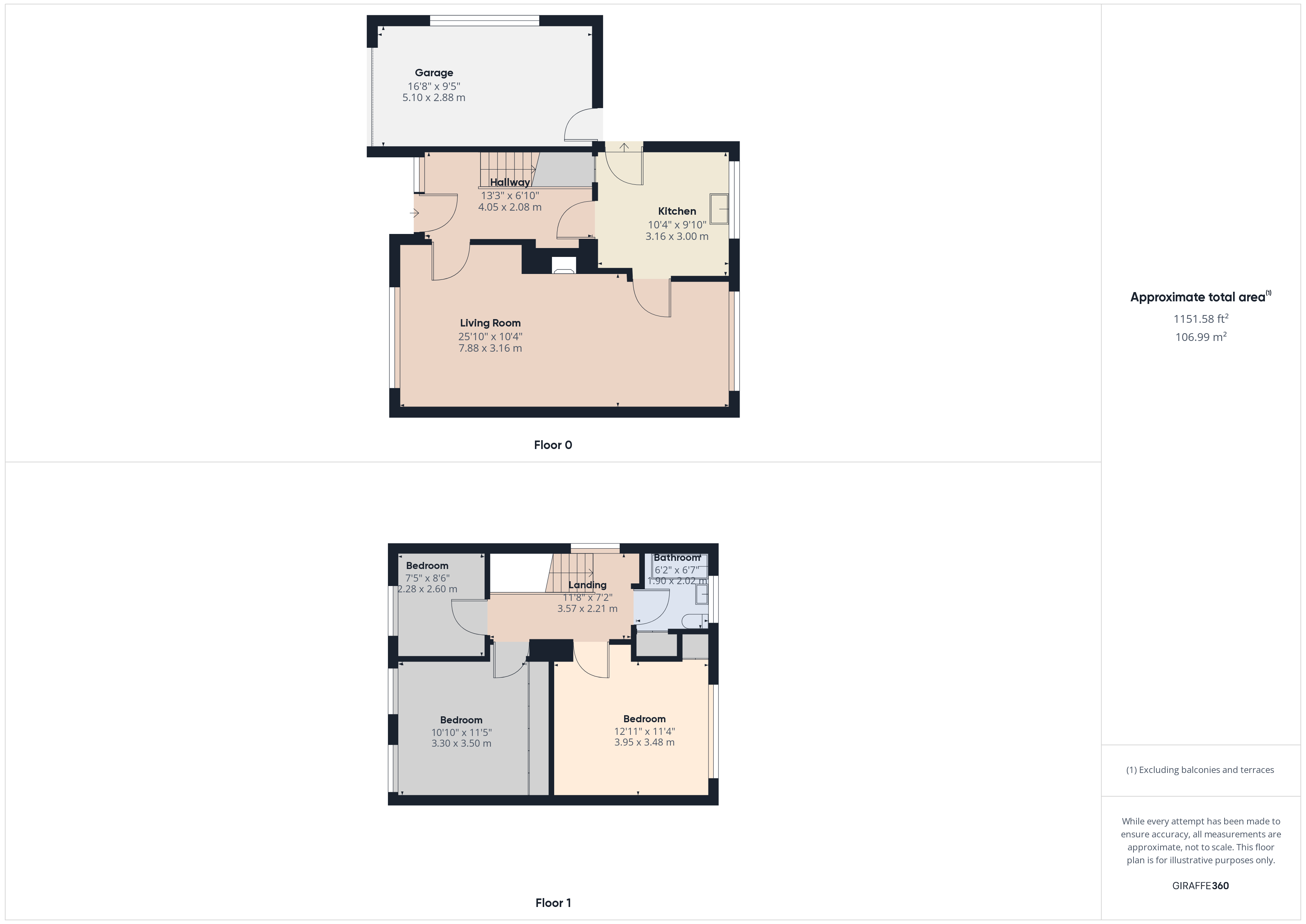
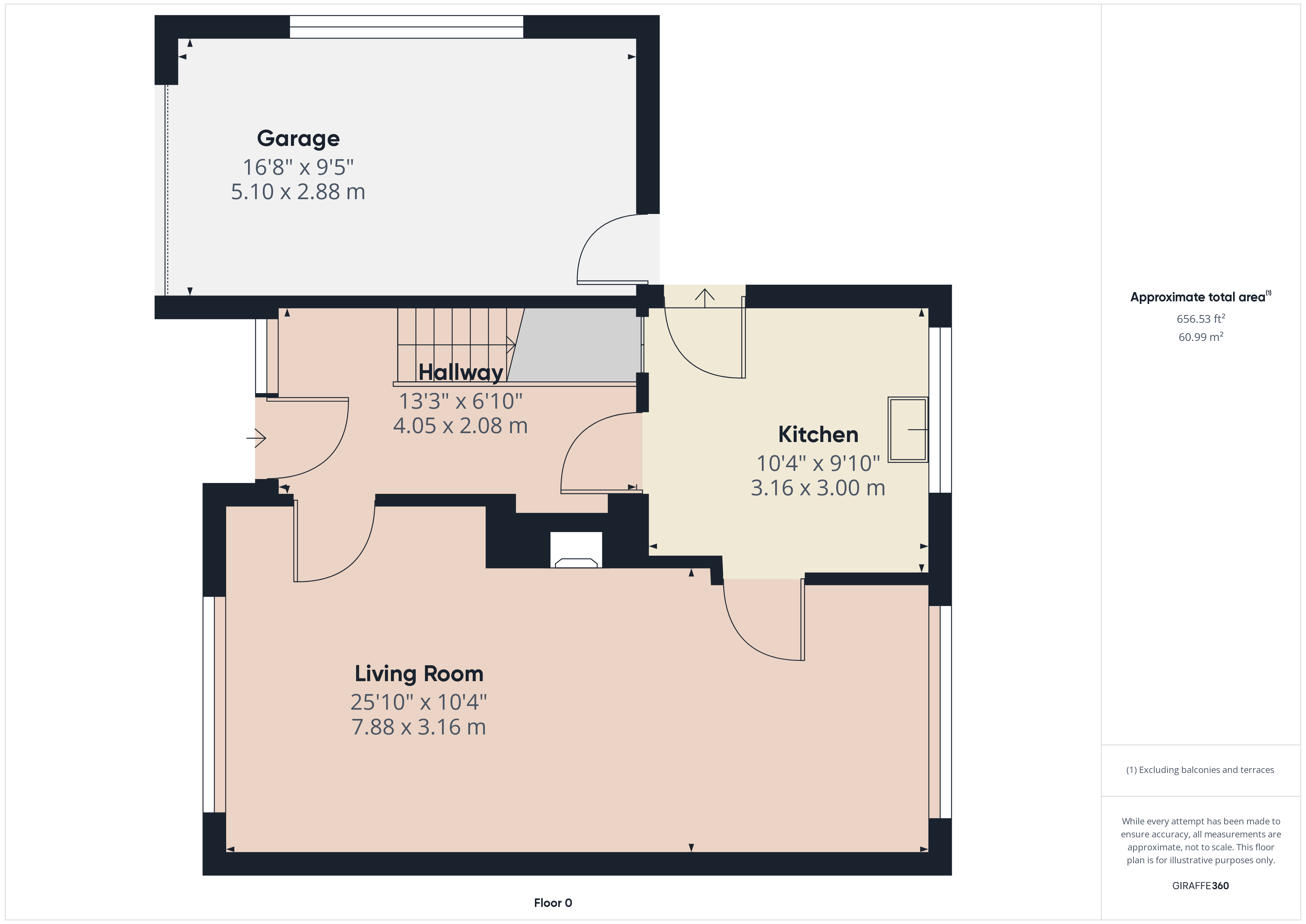
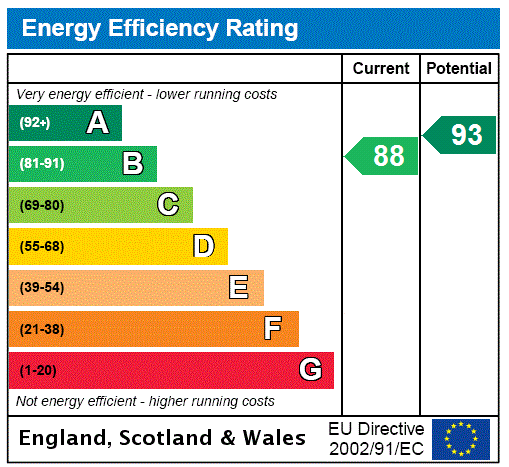



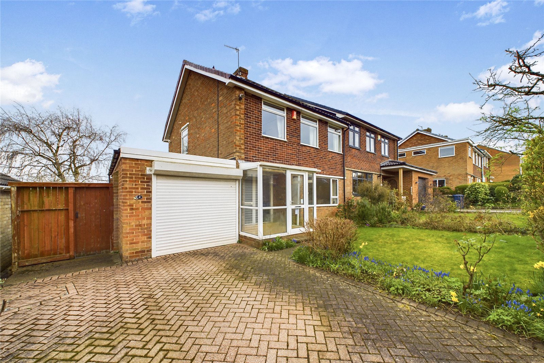
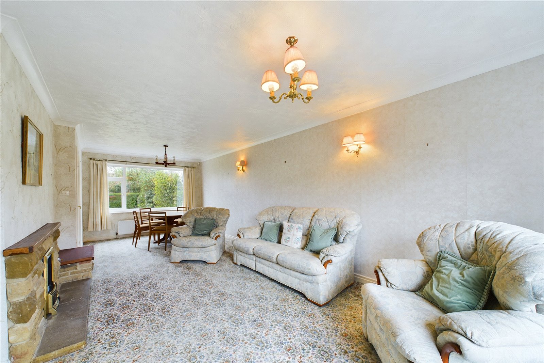
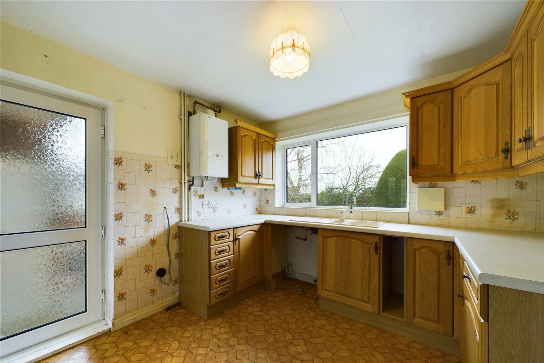
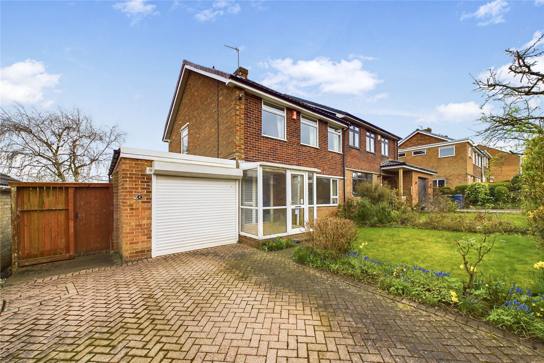
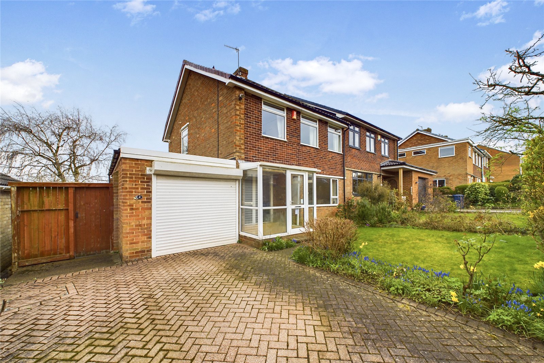
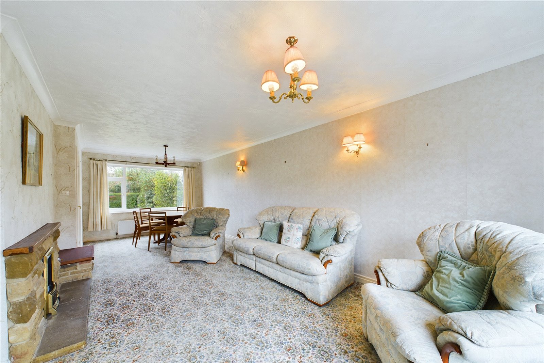
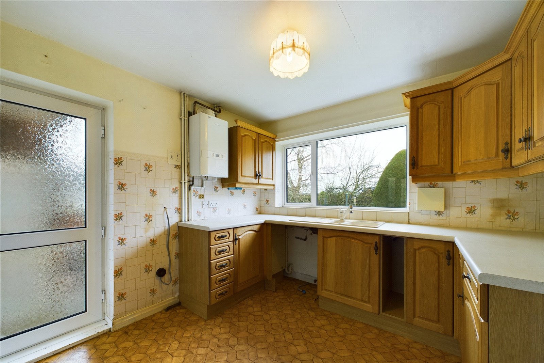
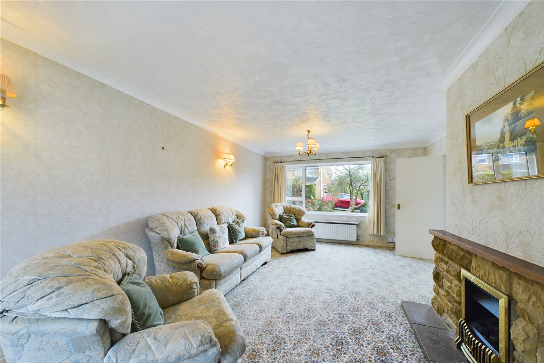
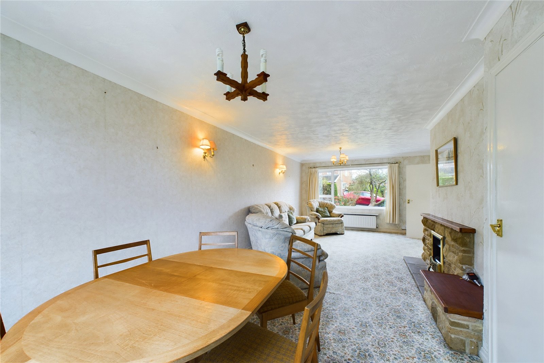
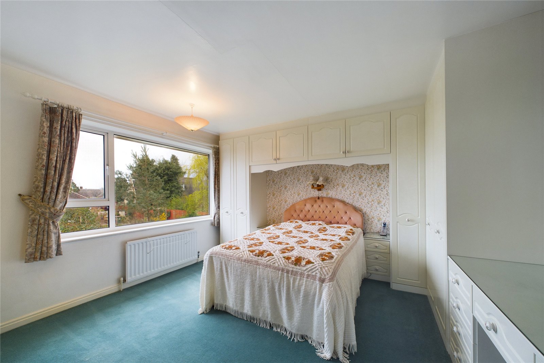
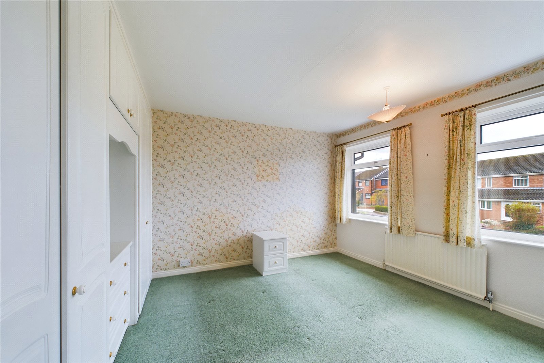
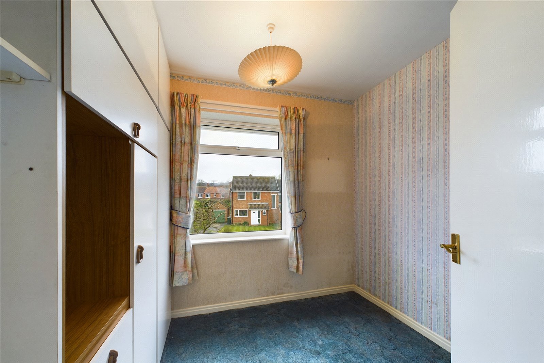
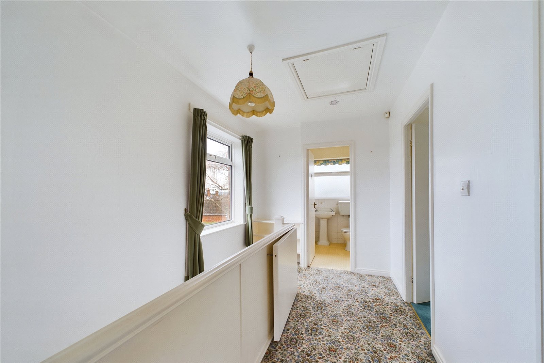
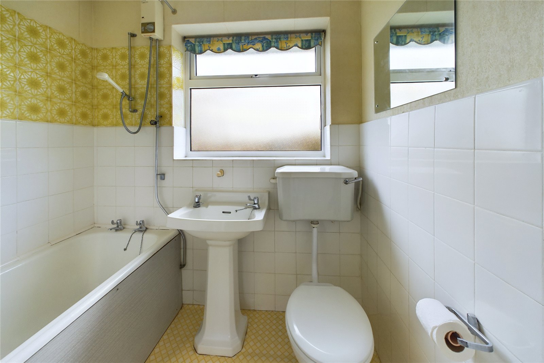
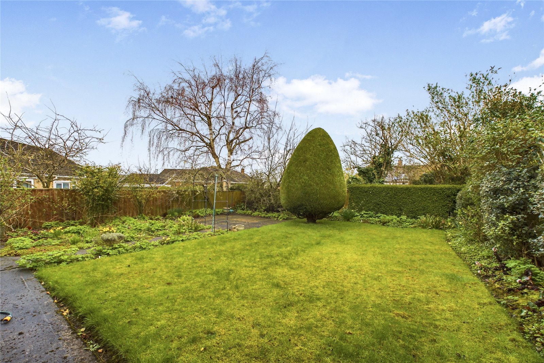
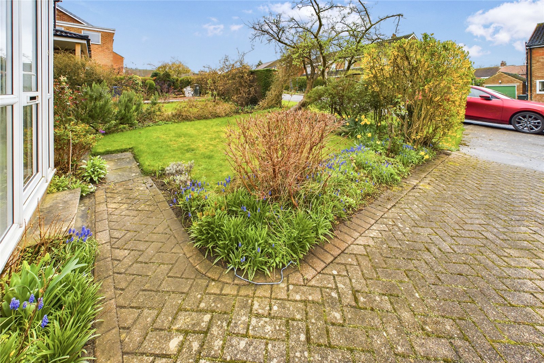
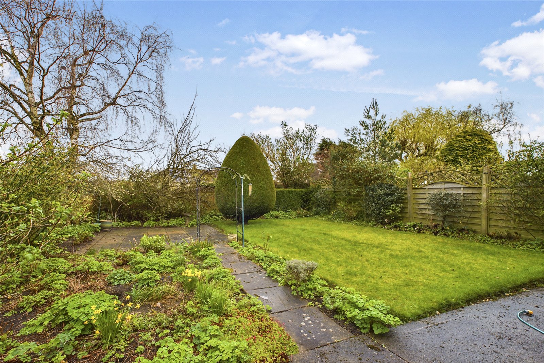
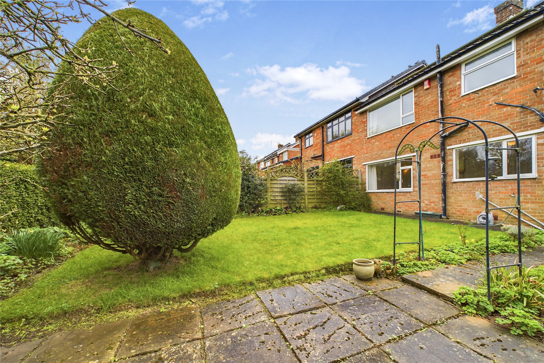
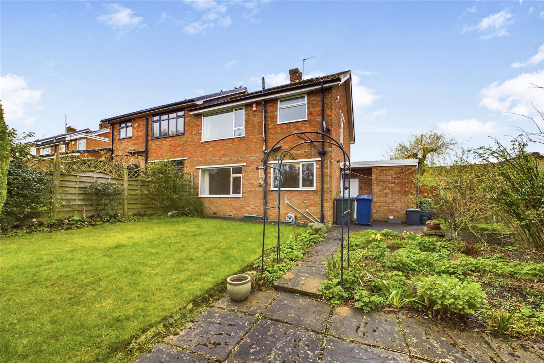
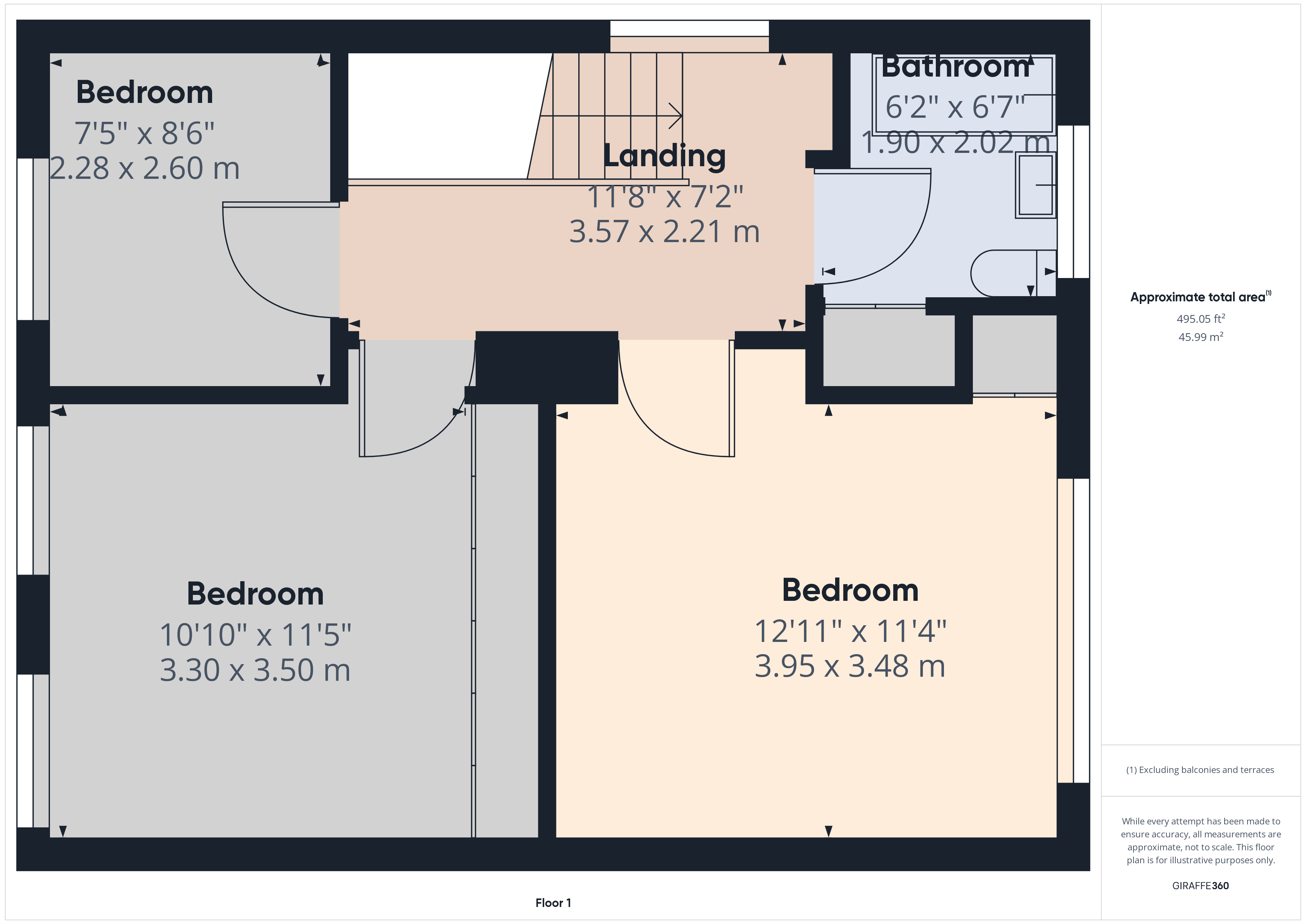
Share this with
Email
Facebook
Messenger
Twitter
Pinterest
LinkedIn
Copy this link