3 bed house for sale in The Oval, Eaglescliffe, TS16
3 Bedrooms
3 Bathrooms
Key Features
- A Superbly Presented THREE DOUBLE BEDROOM, Three Storey Detached Family Home Overlooking a Delightful Grassed Area
- Set Within the Popular Redcastle Homes, ‘West Acres Park’ Development in Eaglescliffe, Close to Highly Regarded Schooling
- Extremely High Specification, Further Enhanced by The Present Owner with Attractive Decor & High Quality Fittings
- Modern, Contemporary Open Plan Lounge/Dining/Kitchen Area on The Ground Floor
- Kitchen with Silestone Worktops, Built-In Oven & Hob, Integrated Fridge/Freezer & Dishwasher & Separate Utility Room
- Two Spacious First Floor Bedrooms with One Having Fitted Wardrobes & An Impressive En-Suite Shower Room
- Family Bathroom with White Suite & Attractive Wall & Floor Tiling
- Stunning Second Floor Master Bedroom Suite with An En-Suite Shower Room & Walk-In Wardrobe/Dressing Room
- Landscaped Gardens, Two Parking Spaces, Gas Central Heating System & Double Glazing
Property Description
With An Extremely High Specification & Further Enhanced by The Present Owner with Attractive Decor & High Quality Fittings, A Superbly Presented THREE DOUBLE BEDROOM, Three Storey Detached Family Home Overlooking a Delightful Grassed Area Set Within the Popular Redcastle Homes on the ‘West Acres Park’ Development in Eaglescliffe, Close to Highly Regarded Schooling.With an extremely high specification and further enhanced by the present owner with attractive decor and high quality fittings, a superbly presented three double bedroom, three storey detached family home overlooking a delightful, grassed area set within the popular Redcastle Homes on the ‘West Acres Park’ development in Eaglescliffe, close to highly regarded schooling.
Tenure - Freehold
Council Tax Band E
GROUND FLOOR
Entrance Porch'
Hallway'
Open Plan Lounge/Dining/Kitchen7.85m x 4.37m reducing to 3.56m7.85m x 4.37m reducing to 3.56m
Utility Room2.36m x 1.68m
Cloakroom/WC1.68m x 1.68m
FIRST FLOOR
Landing'
Bedroom Two4.2m to robes x 3.4m4.2m to robes x 3.4m
Fitted wardrobes to one wall.
En-Suite Shower Room1.88m x 1.55m
Bedroom Three4.62m x 3.4m
Bathroom2.2m x 1.9m
Inner LobbyWith stairs to second floor.
SECOND FLOOR
Master Bedroom7.16m x 5.44m reducing to 3.4m7.16m x 5.44m reducing to 3.4m
Dressing Room/Wardrobe2.54m x 1.9m
En-Suite2.8m reducing to 2.4m x 1.9m2.8m reducing to 2.4m x 1.9m
EXTERNALLY
Gardens & ParkingLawned area to the front with shrubs and a decorative wrought iron boundary rail. The rear garden has been Landscaped to provide a low maintenance layout with AstroTurf lawn, paved patio area and paths, fenced boundary and rear gate leading to the parking area with two designated spaces.
Tenure - Freehold
Council Tax Band E
AGENTS REF:DC/LS/YAR230311/06102023
Location
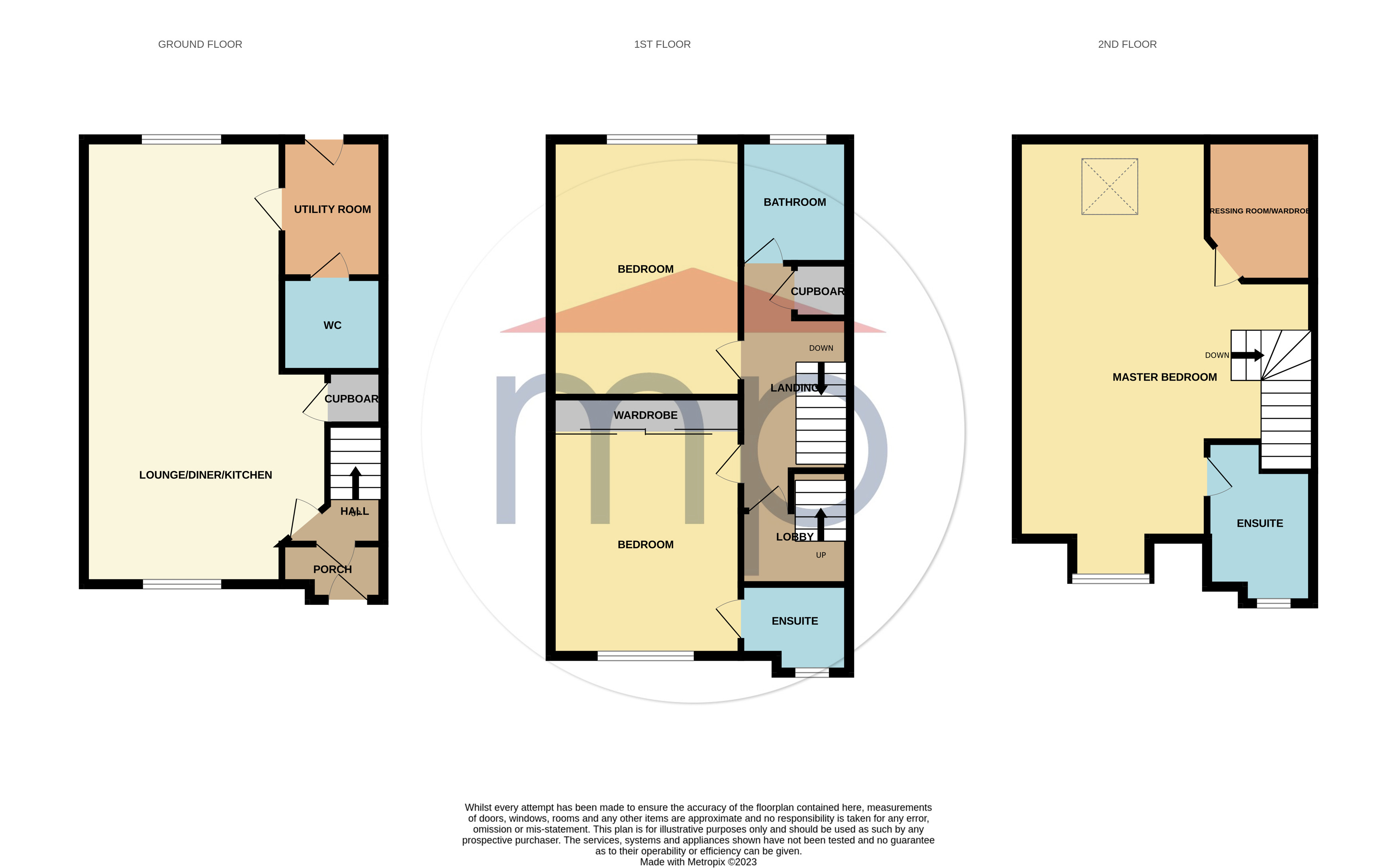
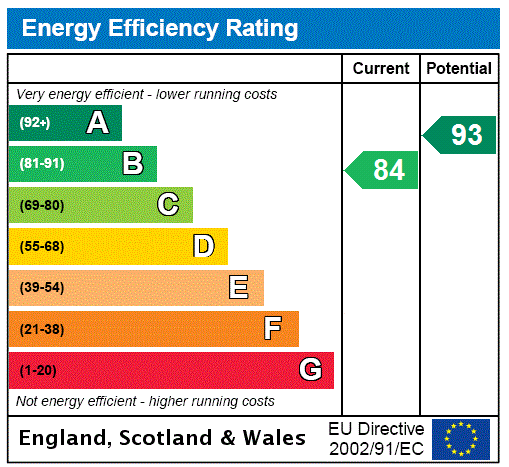



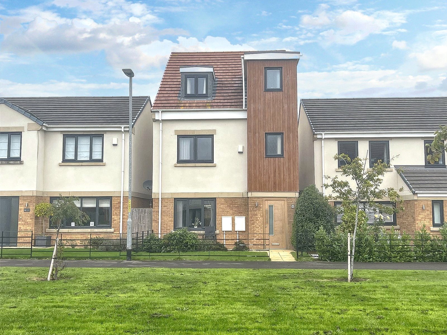
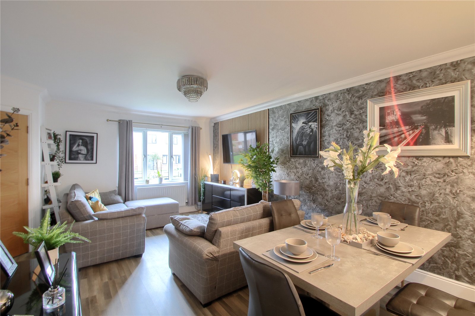
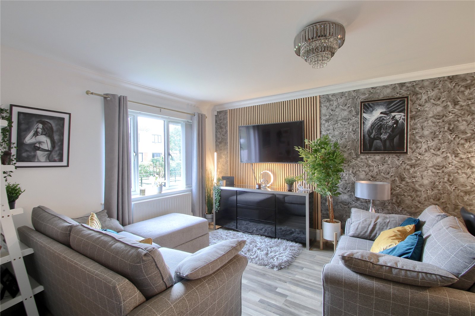
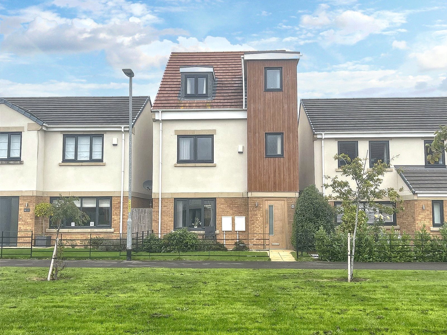
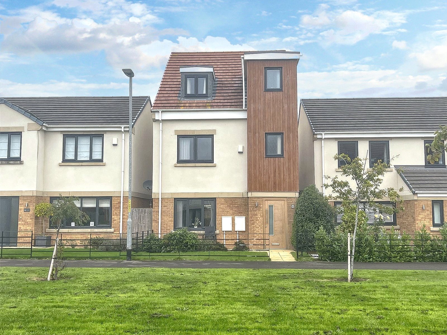
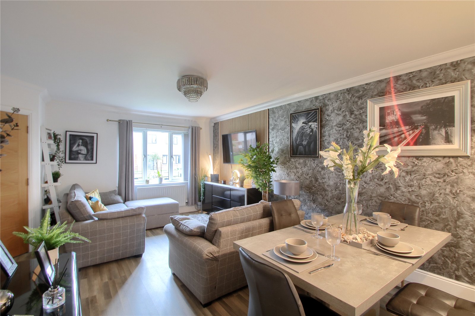
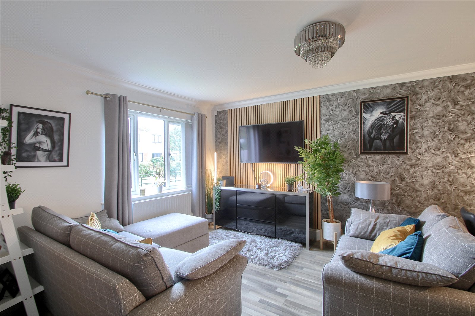
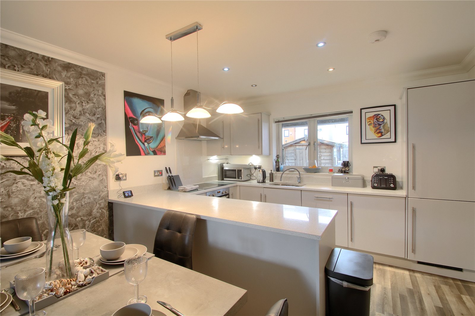
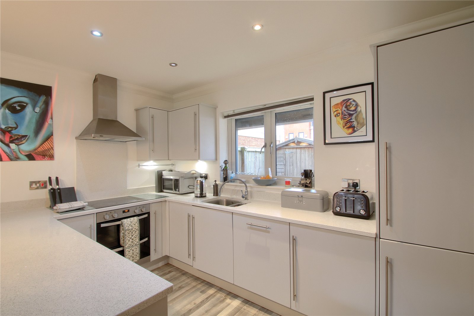
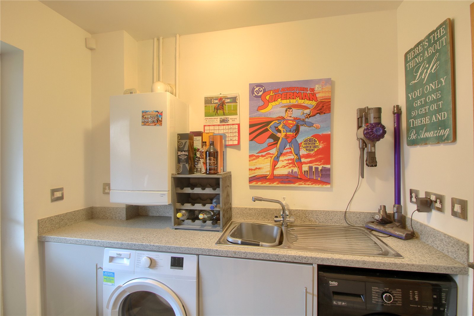
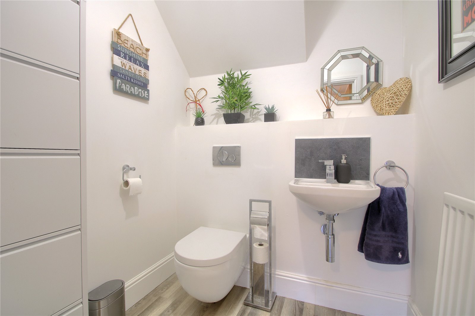
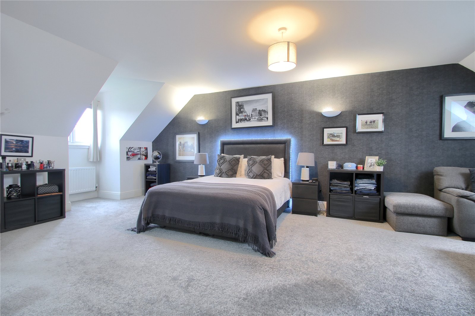
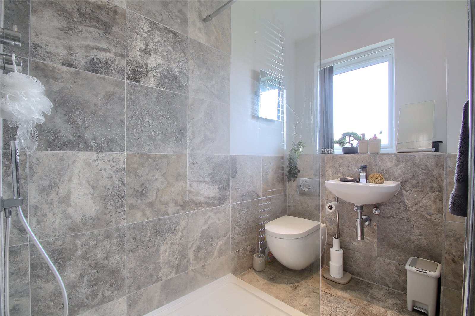
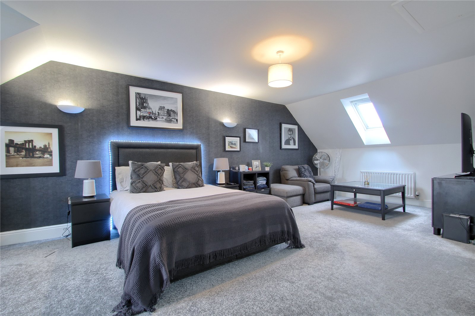
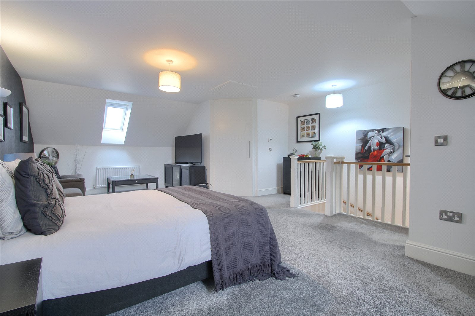
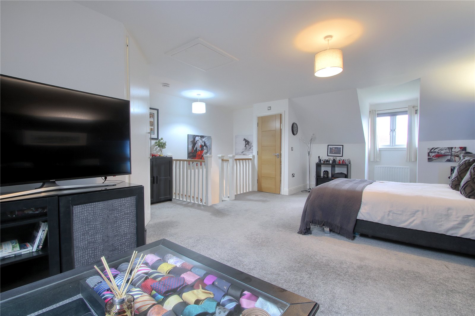
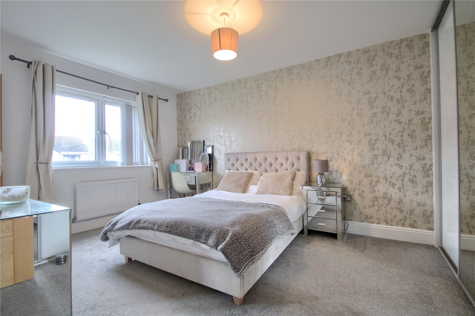
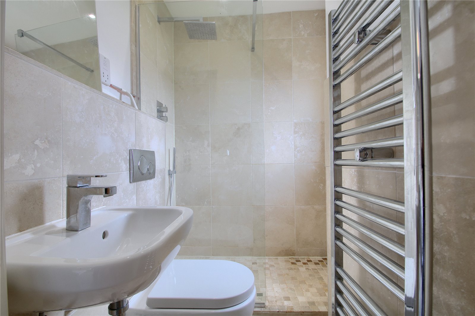
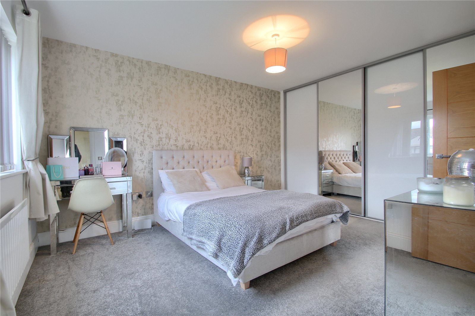
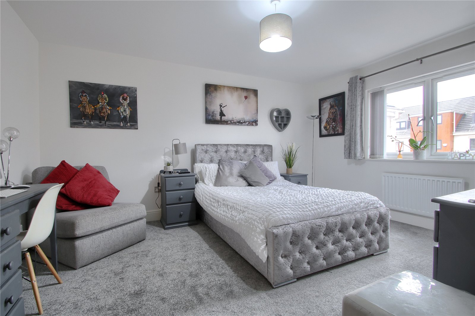
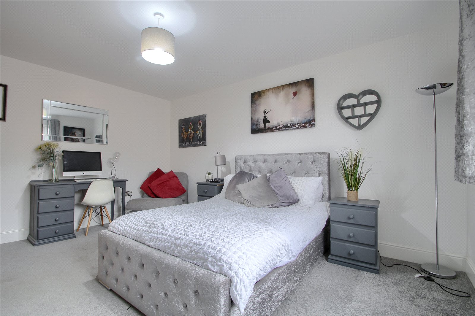
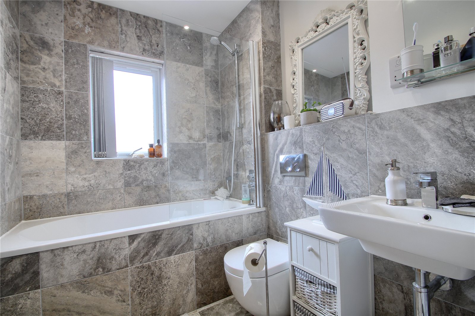
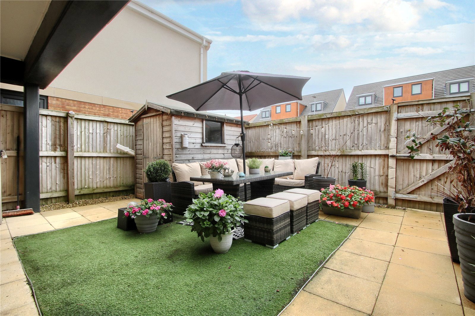
Share this with
Email
Facebook
Messenger
Twitter
Pinterest
LinkedIn
Copy this link