3 bed house for sale in The Grove, Hartlepool, TS26
3 Bedrooms
2 Bathrooms
Your Personal Agent
Key Features
- Having Been the Subject of a Flawless & Very Skilful Program of Improvement & Refinement Work Recently
- Extended Three Double Bedroom Semi Detached Property
- Very Desirable Road in Hartlepool
- Stunning Open Plan Kitchen/Dining/Living Area
- Block Paved Driveway & 18ft x 13 ft Integrated Garage
- Two Fabulous Bath/Shower Rooms
- Front Lounge, Utility Room & Downstairs WC
- Over 1,600 Sq. Ft of Living Accommodation
Property Description
Having Been the Subject of a Flawless & Very Skilful Program of Improvement & Refinement Work Recently, This Extended Three Double Bedroom/Two Bathroom Semi Detached Home is a Must View.Substantially larger than its outward appearance would have you believe, this hugely impressive three double bedroom semi has undergone extensive extending, re-modelling, and refurbishment over recent years to provide imaginative well planned and superbly presented accommodation.
Comprising lobby, entrance hall with cloakroom/WC, bay fronted lounge, utility room with access into the integrated garage, office/study, fabulous open plan kitchen/dining/living area with log burning stove and a range of stunning modern kitchen units on the ground floor. The first floor has three generous double bedrooms (bedroom one with en-suite) and family bathroom with modern suite. Outside there is a garden to the front, block paved driveway leading to the extended garage with electric roller door and a rear garden with well-placed patio areas.
Stacks of other features include gas central heating with wall mounted boiler and Megaflow system, UPVC double glazing, oak internal doors, boarded loft with wooden dropdown ladder and alarm system.
Tenure - Freehold
Council Tax Band D
GROUND FLOOR
Entrance LobbyComposite entrance door with glass inlay and under stairs storage cupboard.
HallOak entrance door with glass inlay, storage cupboard, oak flooring, thermostat heating control and staircase to the first floor with oak banister and glass inlay.
Cloakroom/WCFitted with a white modern two-piece suite comprising vanity wash hand basin with mixer tap, WC, tiled flooring, storage cupboard under the stairs and electric extractor fan.
Front Lounge3.89m into bay window x 3.6m (max)12'9 into bay window x 11'10 (max)
With radiator and bay window.
Utility RoomFitted with a range of white high gloss wall, drawer, and floor units with complementary granite work surface, stainless steel sink with mixer tap over, plumbing for washing machine and dryer, electric extractor fan, oak flooring, and internal door to the garage.
Open Plan Kitchen/Dining/Living Area6.65m (max) x 7.54m (max)21'10 (max) x 24'9 (max)
The rear of the property has been extended to create a stunning family living area featuring a range of white high gloss wall, drawer, and floor units with under unit lighting and complementary granite work surface. Central island with inlay sink with granite drainer and mixer tap. Neff integrated electric oven, microwave and warming drawer, Neff four ring gas hob with electric extractor fan over, integrated fridge freezer, wine fridge and dishwasher. LED downlights and oak flooring. In the living area there is an inglenook fireplace with a multifuel burning stove and granite hearth, lantern roof window and two sets of UPVC French doors open to the garden.
Office Area2.64m x 2.67mWith radiator.
FIRST FLOOR
LandingWith storage cupboard and access to the boarded loft via sturdy dropdown ladder with power and light.
Bedroom One4.55m x 3.56mWith radiator.
En-SuiteFitted with a modern three-piece suite comprising double shower cubicle with glass shower door and shower over, vanity wash hand basin, WC, chrome towel rail, fully tiled walls and floor, electric extractor fan and wall mounted mirror with light.
Bedroom Two4.7m into alcove x 3.73m15'5 into alcove x 12'3
With radiator and built-in wardrobe.
Bedroom Three4.1m into bay window x 4.27m into wardrobes13'5 into bay window x 14'0 into wardrobes
With radiator, bay window and built-in wardrobes.
BathroomFitted with a modern three-piece suite comprising panelled bath with shower attachment, wash hand basin with mixer tap, WC, tiled walls and floor and chrome towel radiator.
EXTERNALLY
GardensTo the front there is a lawned garden with Yorkshire stone boundary wall and a block paved driveway leading to an integrated garage. The rear garden has an Indian flagstone patio area, lawn, and outside tap.
Garage5.56m x 4.24mWith electric roller door, power supply, light, wall mounted gas boiler with Megaflow system and UPVC door to the rear garden.
Tenure - Freehold
Council Tax Band D
AGENTS REF:MH/LS/BIL230465/13112023
Virtual Tour
Location
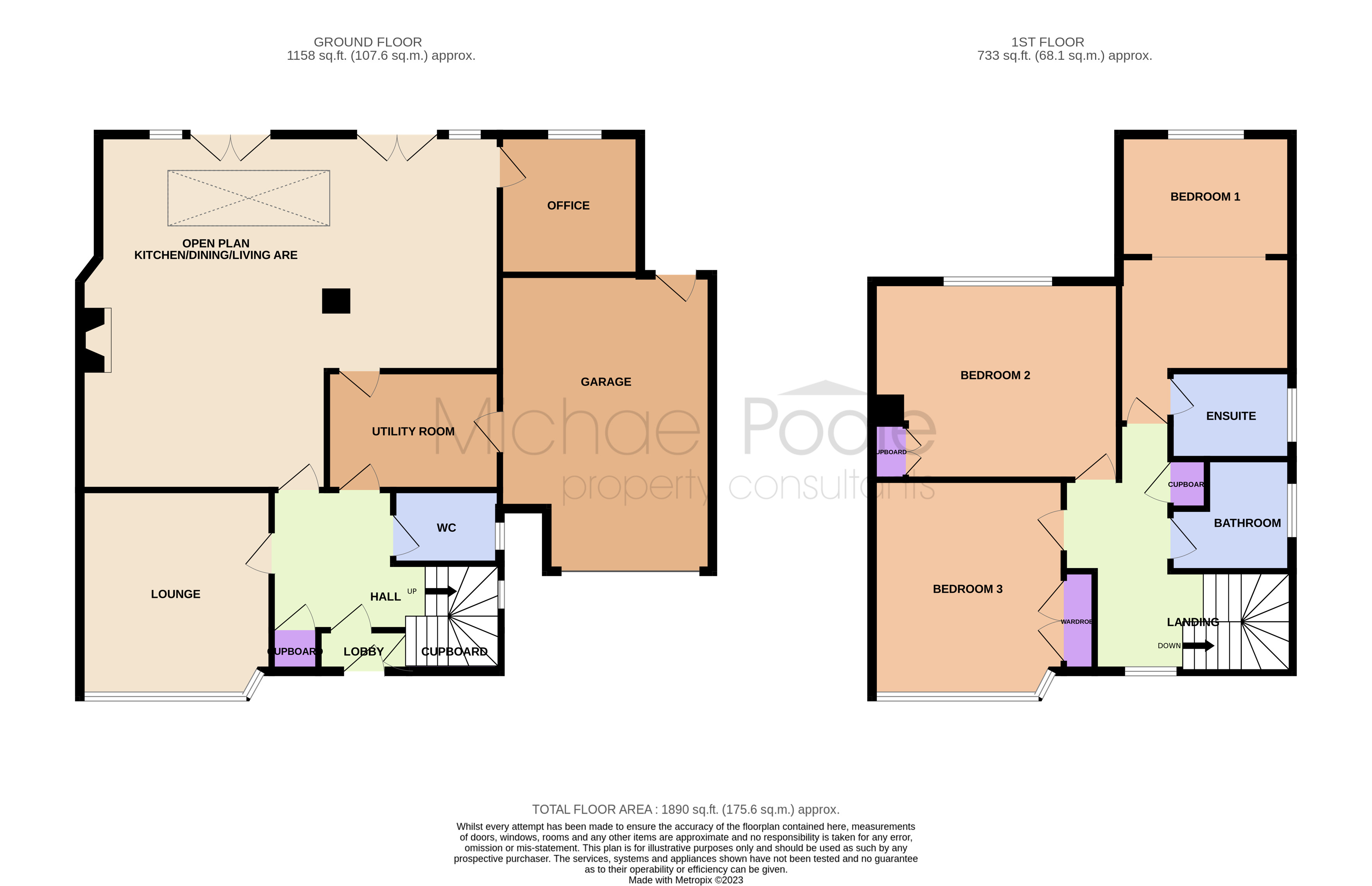
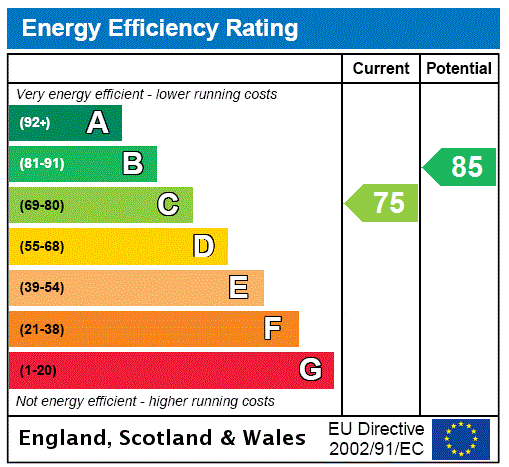



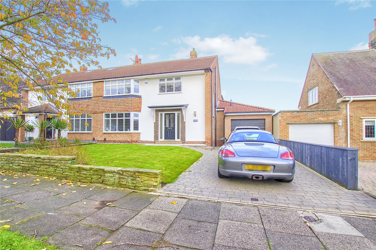
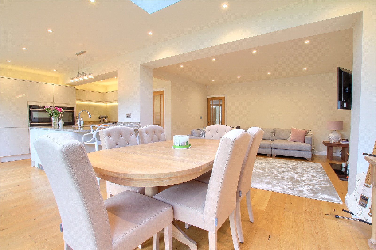
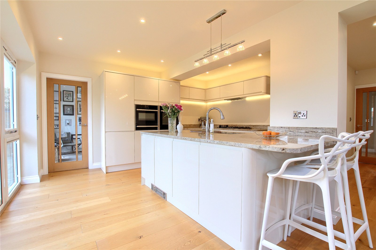
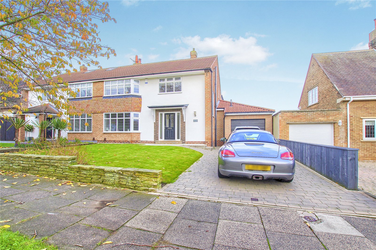
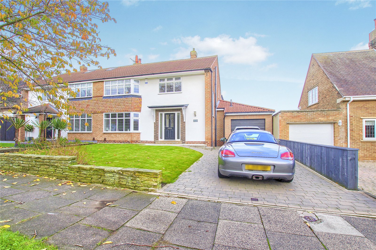
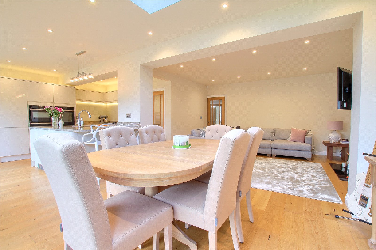
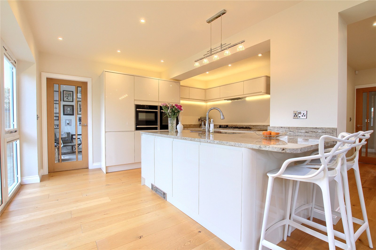
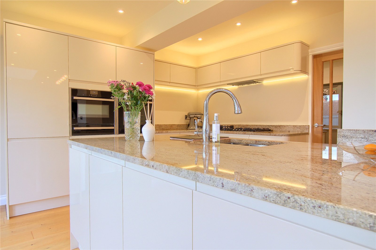
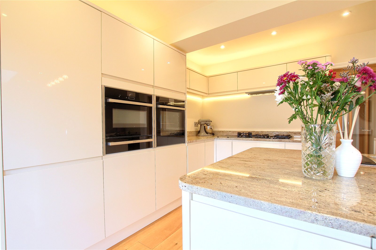
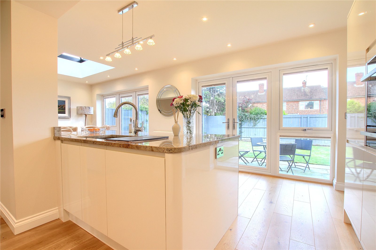
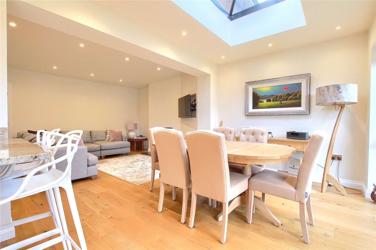
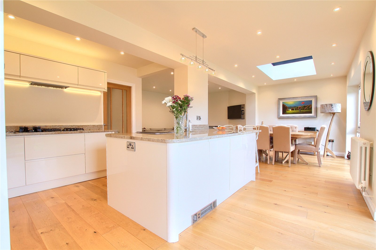
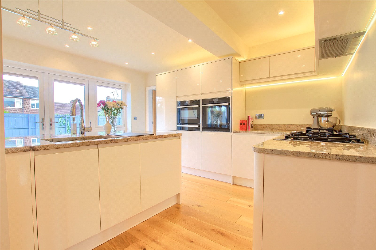
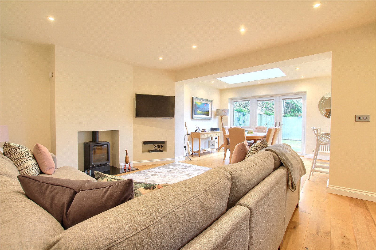
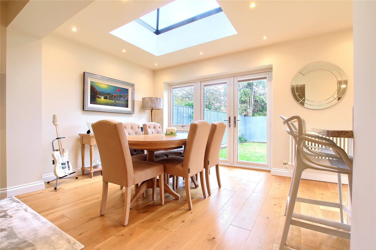
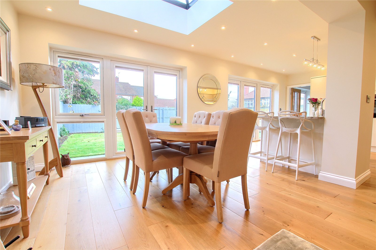
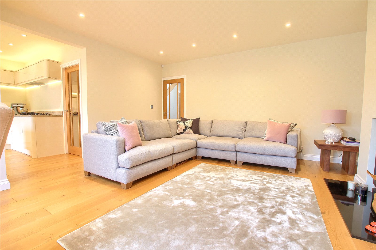
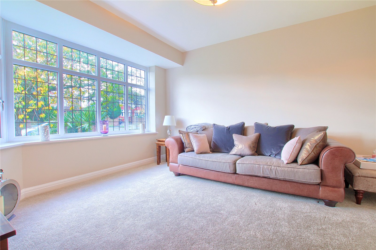
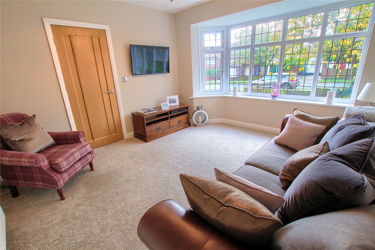
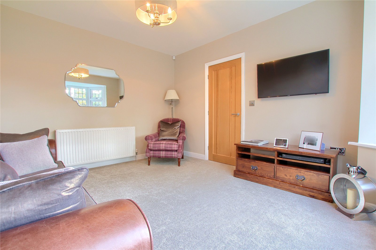
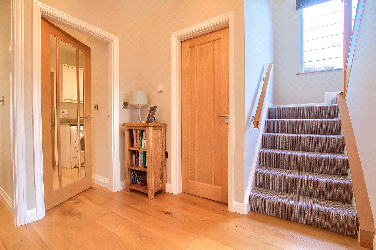
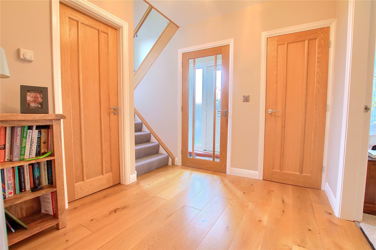
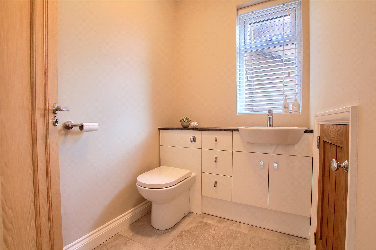
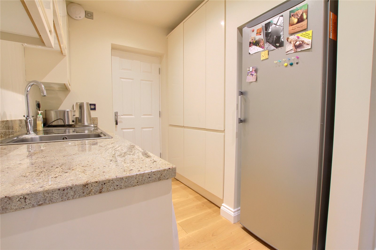
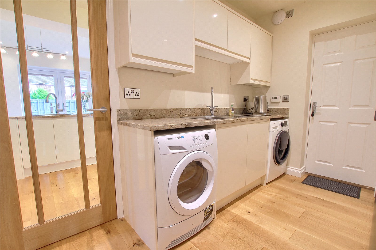
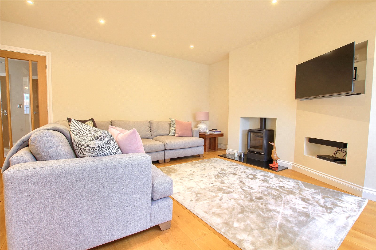
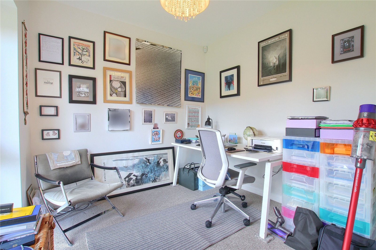
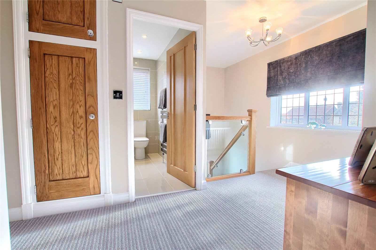
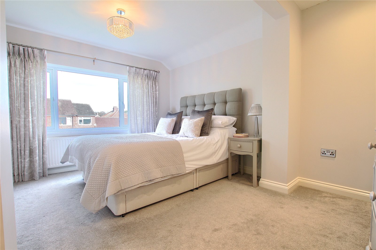
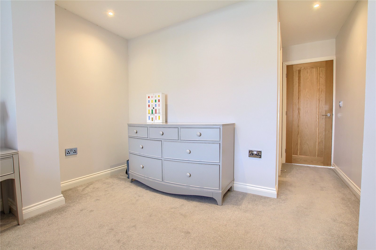
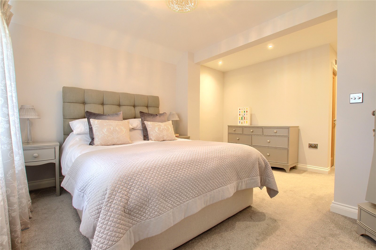
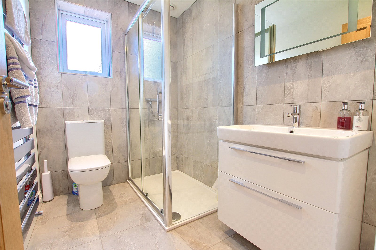
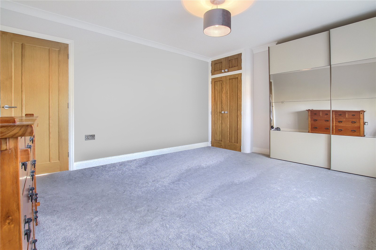
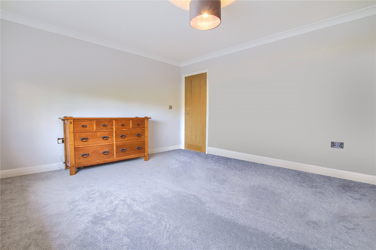
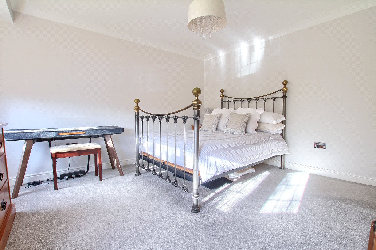
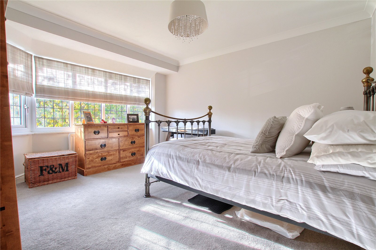
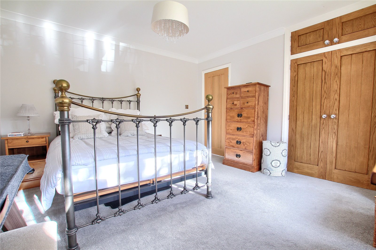
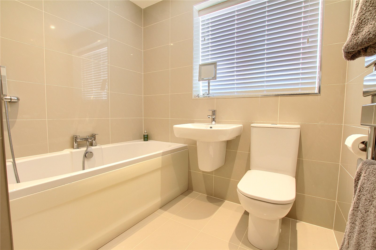

Share this with
Email
Facebook
Messenger
Twitter
Pinterest
LinkedIn
Copy this link