3 bed house for sale in The Glebe, Norton, TS20
3 Bedrooms
1 Bathrooms
Your Personal Agent
Key Features
- Corner Plot Position with a Southerly Facing Rear Garden
- Chain Free Sale
- Semi Detached House with Gardens to the Front, Side & Rear
- Three Double Bedrooms & Bathroom
- Family Size House
- 26ft Lounge/Diner & Kitchen with Shaker Design Units
- Detached Garage & Driveway
Property Description
Offered to the Market with a Chain Free Sale, This Semi Detached with Three Double Bedrooms Features a Southerly Facing Rear Garden, Large Lounge/Diner & Detached Garage.Set on a corner plot with gardens to the front side and rear, this spacious semi-detached is perfect for someone looking to put their own stamp on a property.
Featuring three double bedrooms, a southerly facing rear garden, updated UPVC double glazing, combi boiler and radiators.
Comprising entrance hall, cloakroom/WC, 26ft lounge/diner and kitchen with Shaker design units. The first floor has three good size bedrooms, landing and bathroom with white suite. Outside the home sits on a plot with two houses with gardens to the front, side and rear with hedge borders adding relative privacy. There is also a detached garage and a rear driveway.
Tenure - Freehold
Council Tax Band C
GROUND FLOOR
Entrance HallWith UPVC double glazed entrance door, meter cupboard and radiator.
Cloakroom/WCFitted with a white two-piece suite comprising wash hand basin with mixer tap and waterproof panelled splashback, WC, and woodgrain effect laminate flooring.
Lounge Diner7.92m reducing to 3.96m x 5.8m reducing to 3.2m7.92m reducing to 3.96m x 5.8m reducing to 3.2m
A fantastic open space which could be adapted to create a kitchen diner or two separate rooms subject to planning and building regulations with staircase to the first floor and two radiators.
Kitchen2.6m x 2.84mFitted with modern shaker design wall, drawer, and floor units with complementary wood effect work surface, space for slot in cooker with subway tiled splashback and brushed steel electric extractor fan over, stainless steel sink with mixer tap and drainer, plumbing for washing machine, part tiled walls, woodgrain effect laminate flooring, Ideal wall mounted combination boiler, and three deep storage cupboards.
FIRST FLOOR
LandingWith storage cupboard.
Bedroom One4.7m into wardrobe x 3.73m into recess4.7m into wardrobe x 3.73m into recess
With radiator and built-in wardrobe.
Bedroom Two3.73m into recess x 3.76m into wardrobe3.73m into recess x 3.76m into wardrobe
With radiator and built-in wardrobe.
Bedroom Three3.12m reducing to 2.36m x 2.64m reducing to 1.63m3.12m reducing to 2.36m x 2.64m reducing to 1.63m
With radiator and over stairs storage cupboard.
BathroomFitted with a white three-piece suite comprising panelled bath, wash hand basin, WC, part tiled walls, and tile effect vinyl flooring.
EXTERNALLY
Gardens & GarageThe property sits on a large corner plot with front, side, and rear gardens. The rear garden has a south facing aspect with lawn, flagstone patio area, outside tap and rear gated access to the driveway and detached garage with up and over door.
Tenure - Freehold
Council Tax Band C
AGENTS REF:MH/LS/BIL240118/20032024
Location
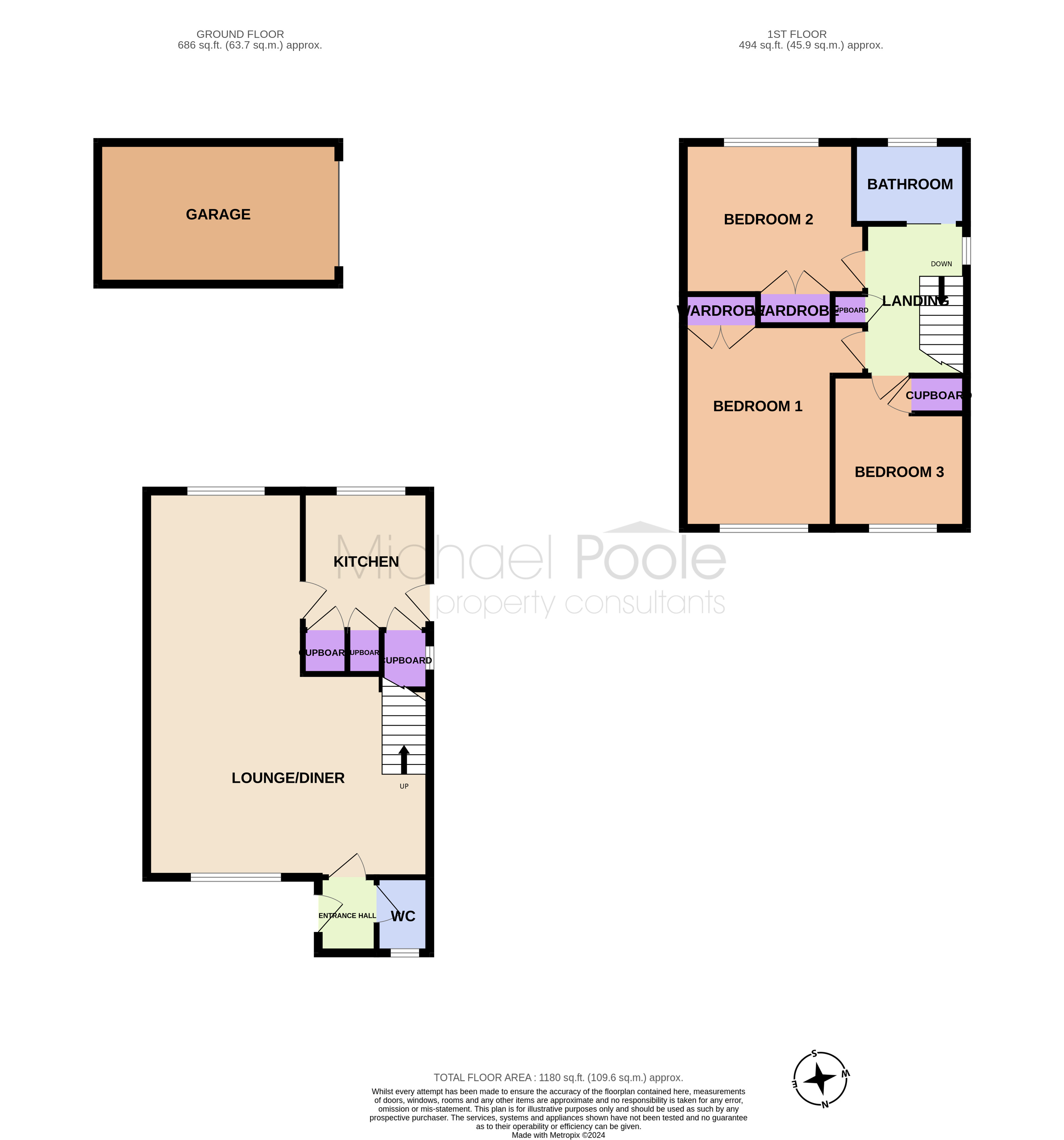
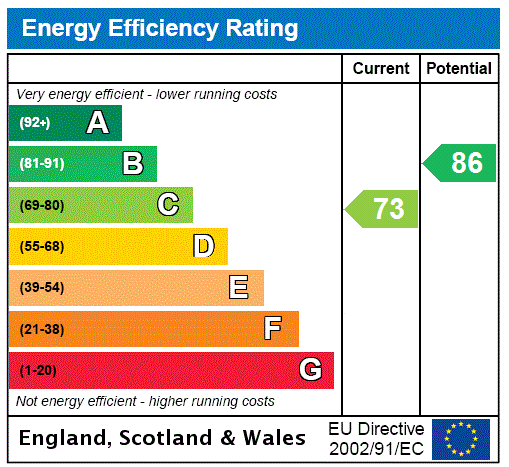



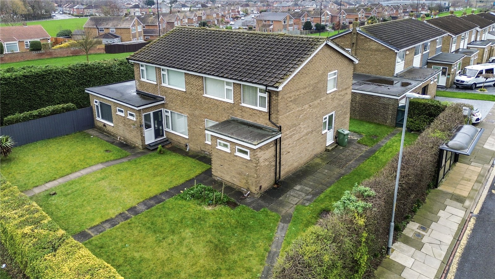
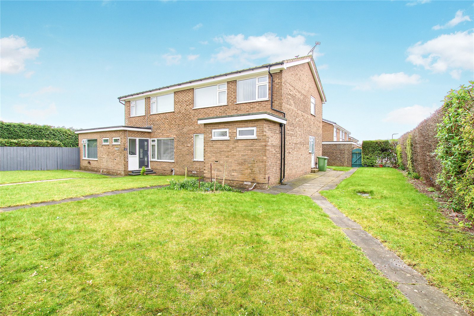
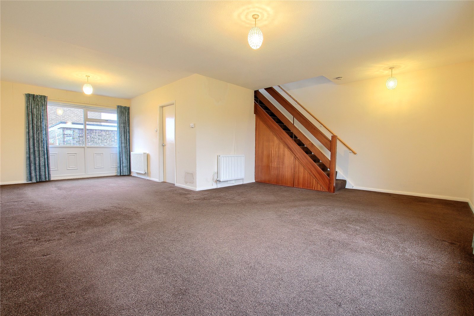
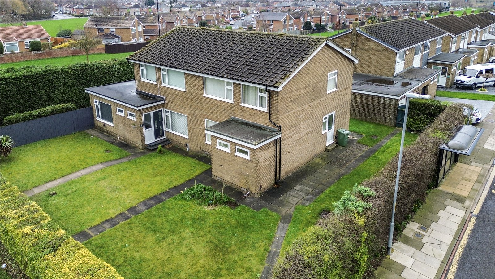
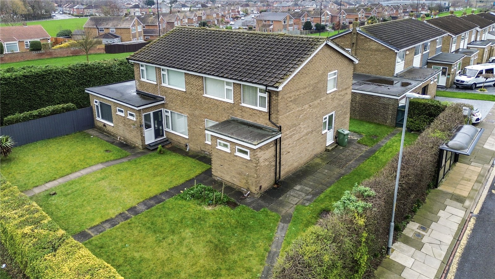
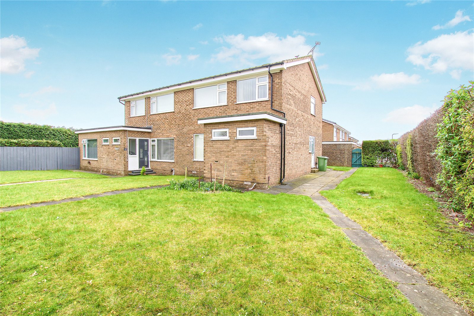
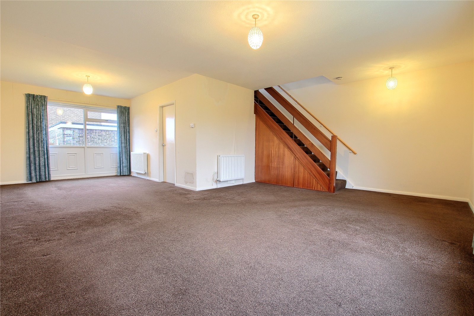
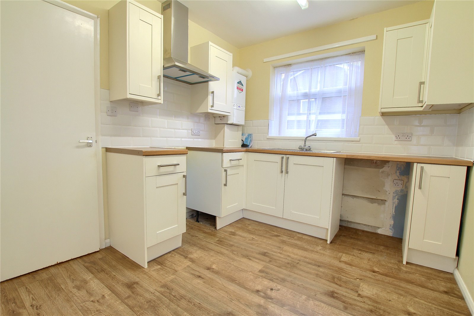
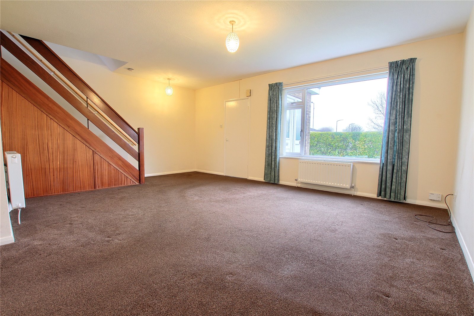
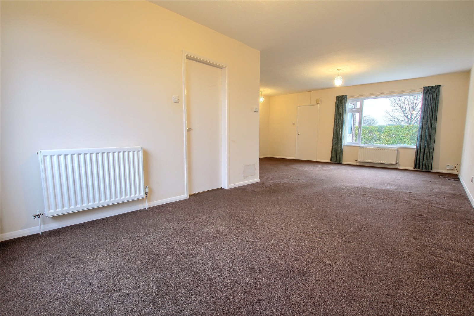
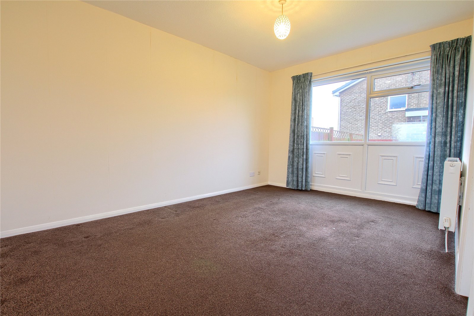
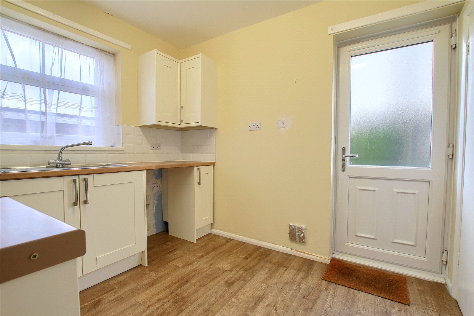
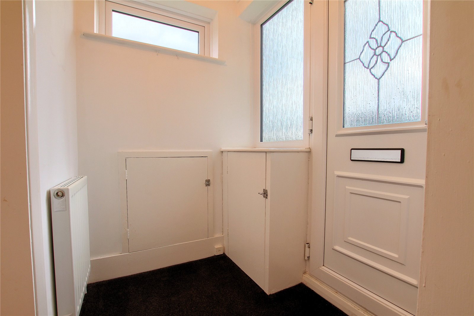
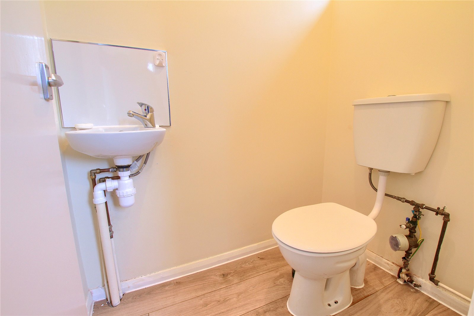
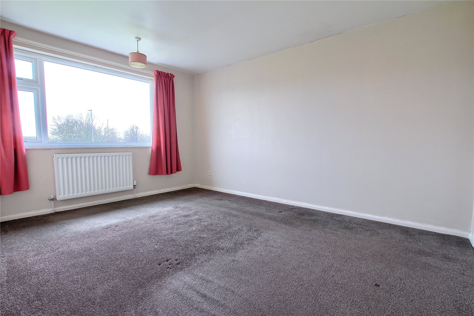
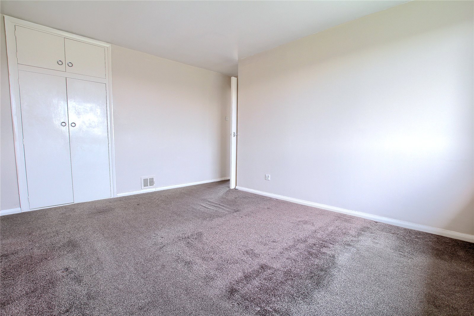
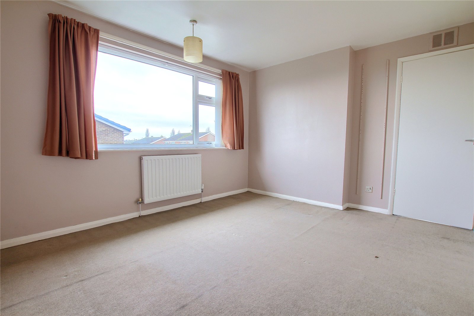
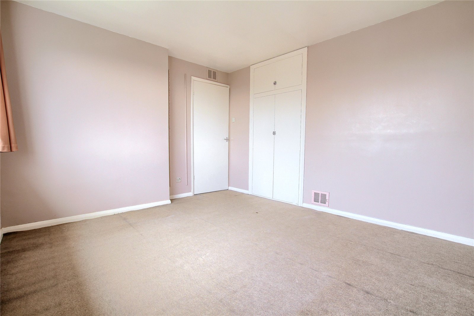
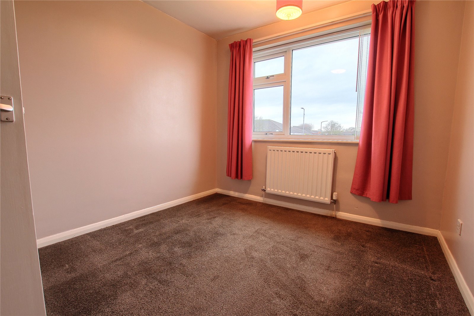
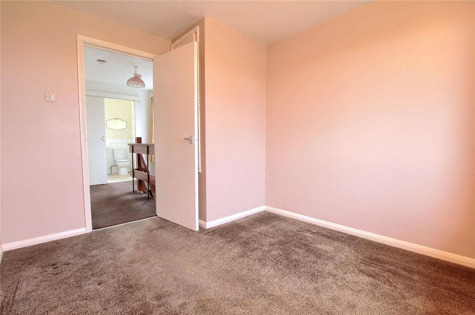
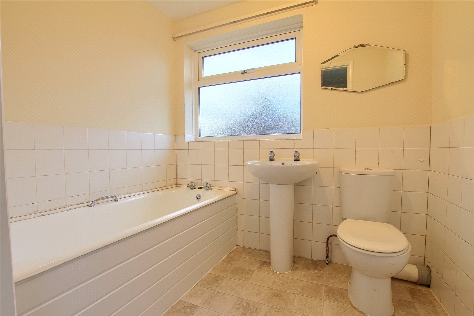
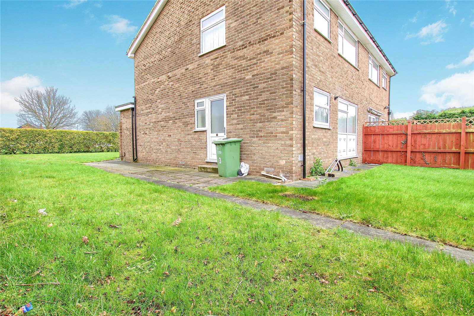
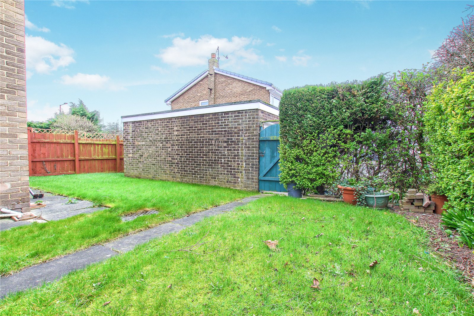
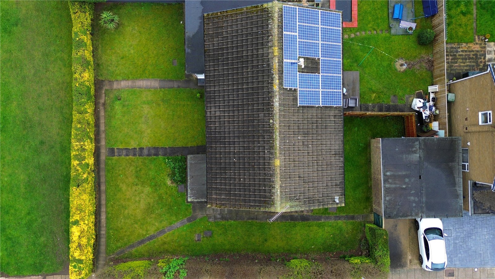

Share this with
Email
Facebook
Messenger
Twitter
Pinterest
LinkedIn
Copy this link