3 bed house for sale in Surbiton Road, Fairfield, TS19
3 Bedrooms
2 Bathrooms
Your Personal Agent
Key Features
- Three Double Bedroom Detached Home in The Popular Location of Fairfield
- Perfect of a Growing Family
- Generous Plot with a South Westerly Facing Rear Garden
- Beautifully Landscaped Rear Garden
- Large Concrete Patterned Driveway for Multiple Cars & Garage
- 7 KW Multi Stove Burner
- Gas Central Heating with Baxi Combi Boiler
- Stunning Kitchen with Satin Finish & Built-In Appliances
Property Description
This Excellently Presented Large Three Double Bedroom Detached House with a South Westerly Facing Rear Garden Sits on a Generous Plot with a Concrete Patterned Driveway, Two Bath/Shower Room & Landscaped Rear Garden.Sat on a generous plot, this large three double bedroom detached house is modernised throughout out and is perfect for someone looking for a family home that is in ready to move in condition.
Stacks of features include a large concrete patterned driveway for a number of cars, beautifully laid out landscaped rear garden that most fortunately has a south westerly facing aspect and garage just to name a few.
Comprising entrance hall, cloakroom/WC, lounge/dining room with 7 KW multi stove burner, kitchen with a range of modern units with satin finish and built-in appliances and a garden room runs along the rear of the property. The first floor has three double bedroom (bedroom one with en-suite) and family bathroom.
Other features include gas central heating with ‘Baxi’ combi boiler and UPVC double glazing with privacy glass to the front.
Viewing is advisable!
Tenure - Freehold
Council Tax Band D
GROUND FLOOR
Entrance HallWith UPVC double glazed entrance door, radiator, tiled flooring, staircase to the first floor, and Hive heating control.
Cloakroom/WCFitted with a white two-piece suite comprising wash hand basin with mixer tap and tiled splashback, WC, and tiled floor.
Lounge/Diner8m reducing to 3.02m x 3.6m reducing to 2.92m26'3 reducing to 9'11 x 11'10 reducing to 9'7
With two radiators, 7KW multi stove burner with brick slip back and slate hearth, and tiled flooring in the dining area.
Kitchen3.86m (max) x 2.84m (max)12'8 (max) x 9'4 (max)
Fitted with a stunning range of wall, drawer, and floor units with satin finish, complementary wood effect work surface, one and a half bowl sink with mixer tap and drainer, four ring induction hob with glass splashback and black electric extractor fan over with glass inlay, integrated oven and grill, fridge freezer, dishwasher, and plumbing for washing machine. Towel rail, pantry cupboard, and tiled flooring.
Garden Room6.4m (max) x 3.68m (max)21'0 (max) x 12'1 (max)
A lovely addition to the property with a lightweight roof creating a useable room with radiator and UPVC French doors open to the south westerly facing rear garden.
FIRST FLOOR
LandingWith built-in cupboard and access via dropdown ladder to the boarded loft with light.
Bedroom One3.28m x 3mWith radiator and two built-in wardrobes with mirror sliding doors.
En-SuiteFitted with a white three-piece suite comprising corner shower cubicle with glass shower screen and shower over, wash hand basin with mixer tap, WC, and tiled walls and floor.
Bedroom Two3.25m x 3.15mWith radiator and built-in wardrobe.
Bedroom Three3.25m x 2.64mWith radiator.
BathroomFitted with a white three-piece suite comprising panelled bath with mixer tap and shower attachment, wash hand basin with mixer tap, WC, chrome towel rail, and fully tiled walls and floor.
EXTERNALLY
Gardens & ParkingThe property sits on a generous plot with a large forecourt frontage with a concrete patterned driveway and mature hedge borders. Gated side access leads to the landscaped rear garden with a south westerly facing aspect, resin patio area, Astro turf lawn, wood trellis with block paved pathway, slate gravel, bush and tree borders, outside tap, and power.
GarageWith up and over door, power supply, light, housing the Baxi combination boiler and UPVC door to the rear garden.
Tenure - Freehold
Council Tax Band D
AGENTS REF:MH/LS/STO230732/21112023
Virtual Tour
Location
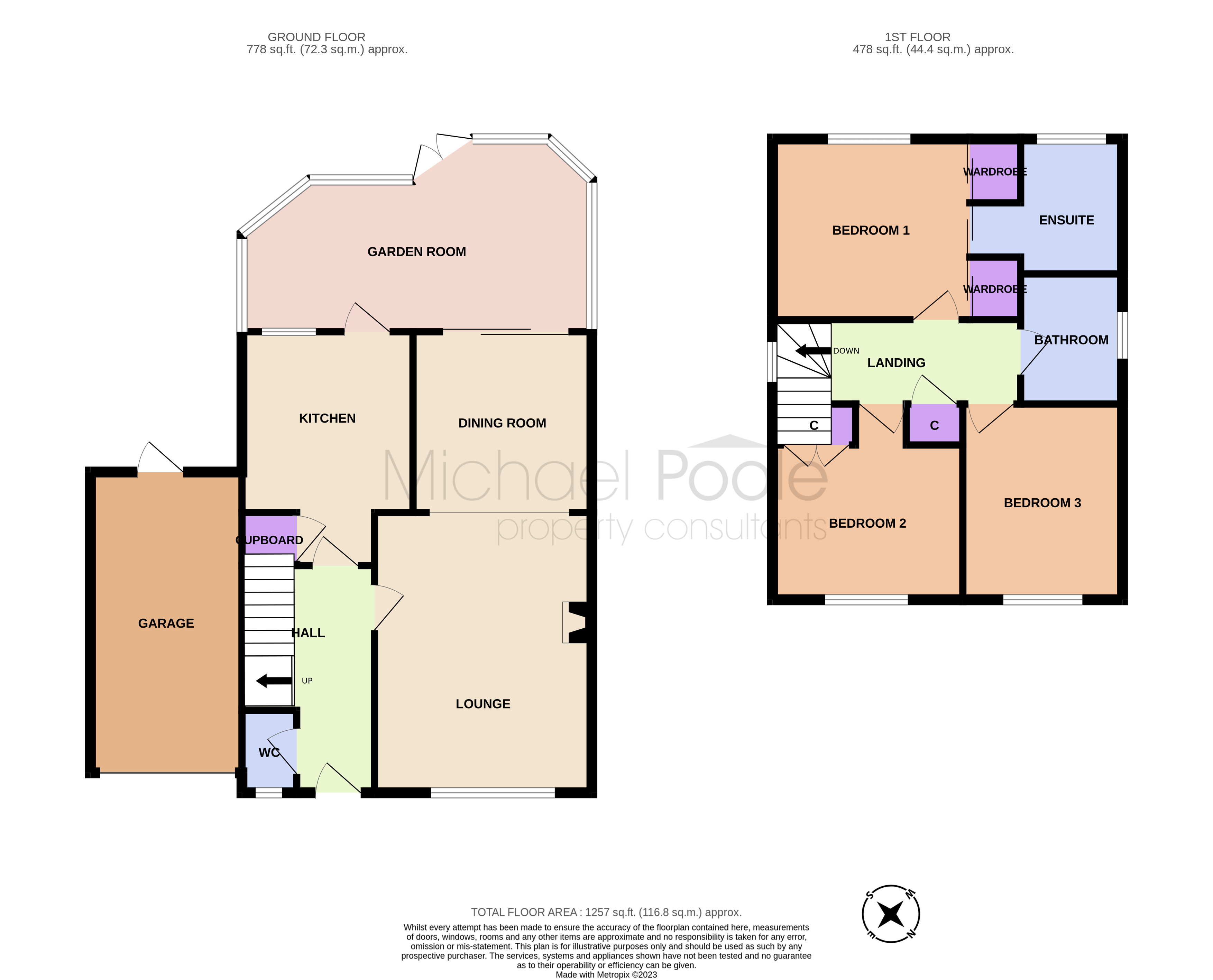
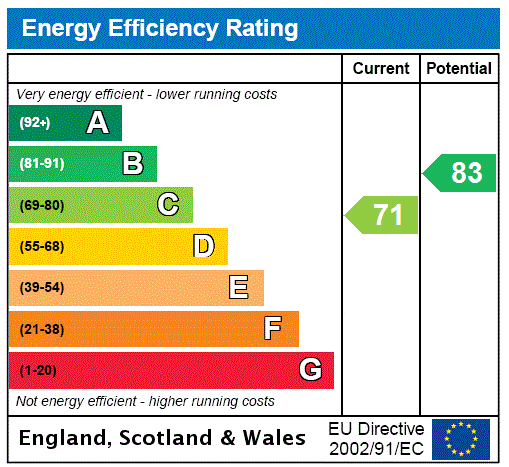



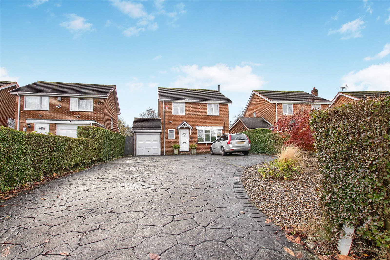
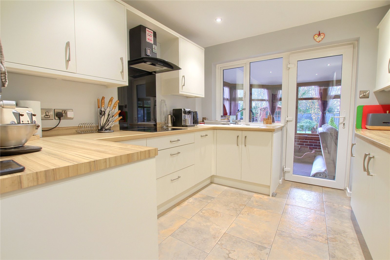
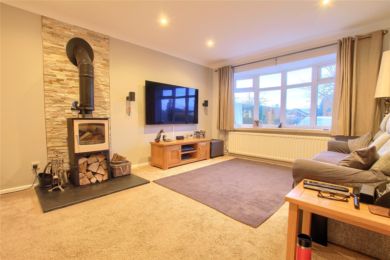
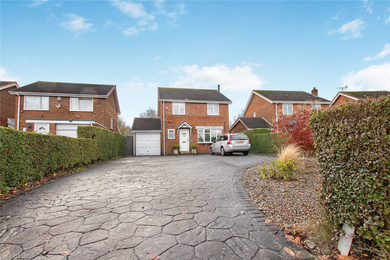
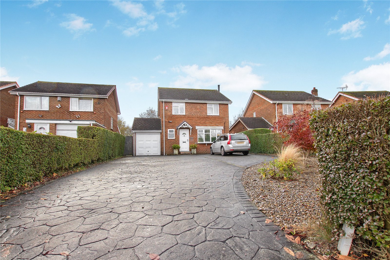
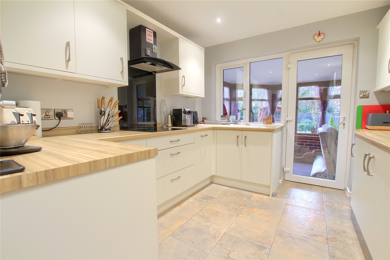
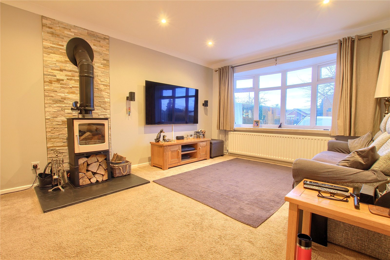
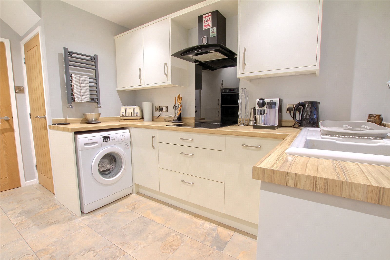
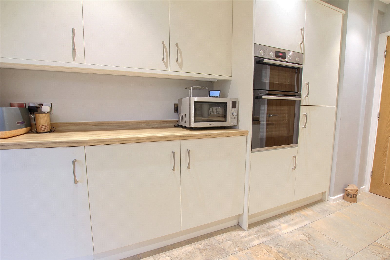
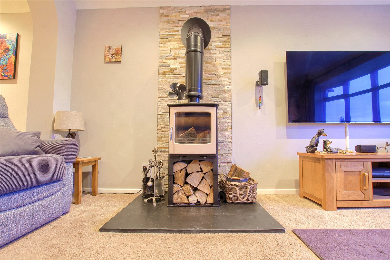
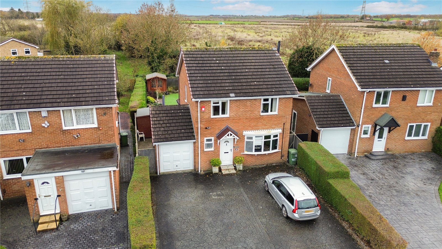
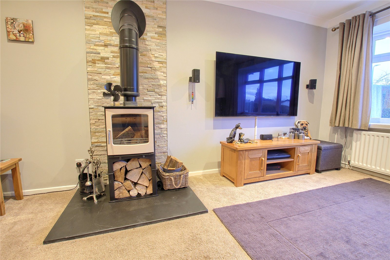
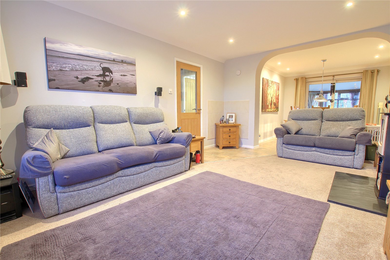
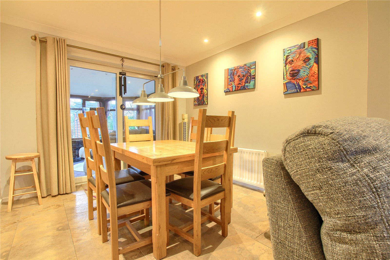
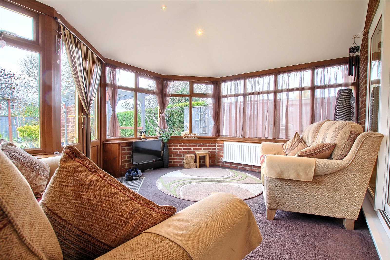
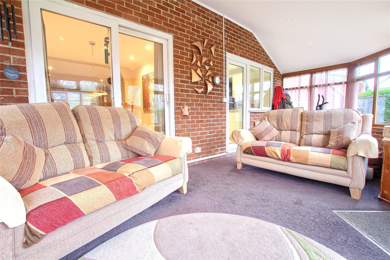
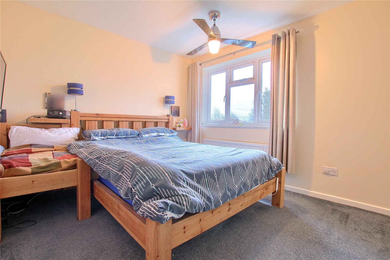
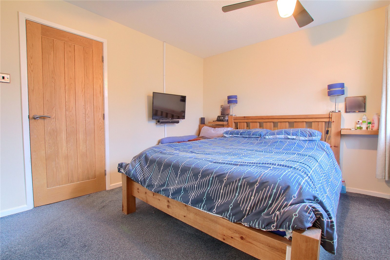
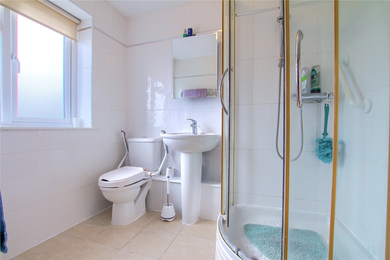
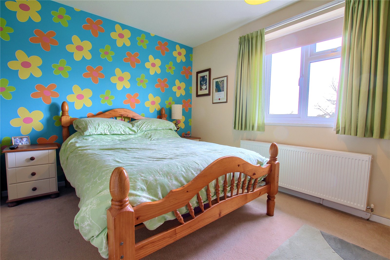
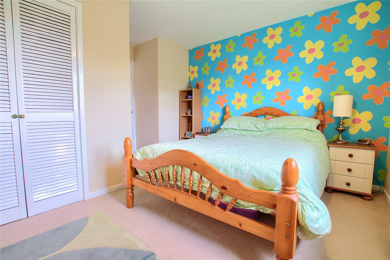
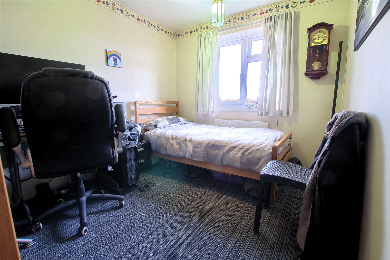
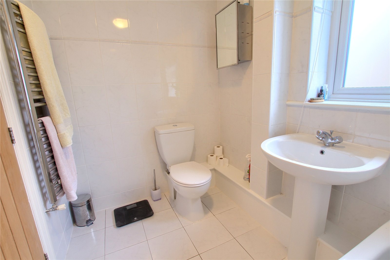
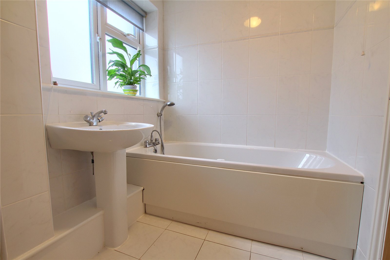
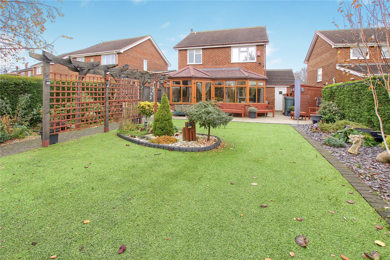
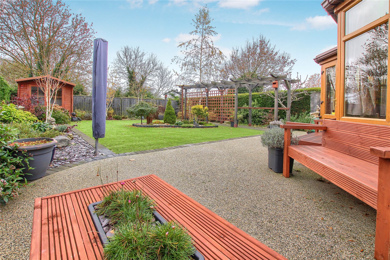
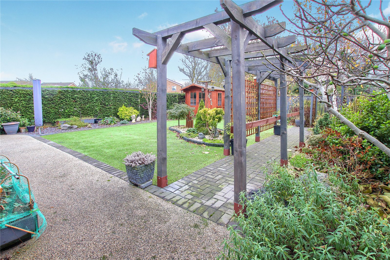
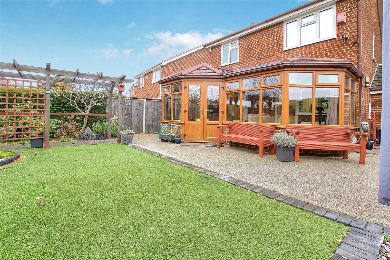
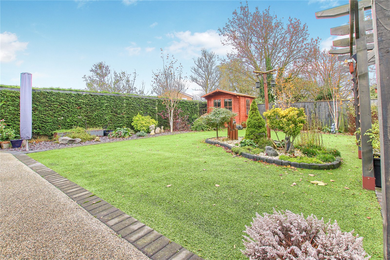
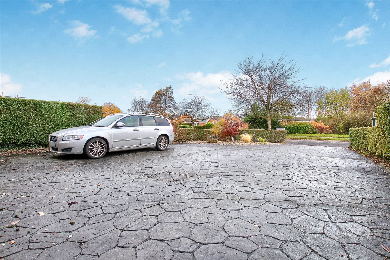
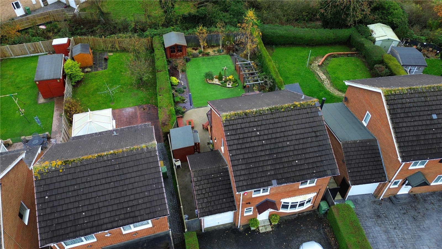
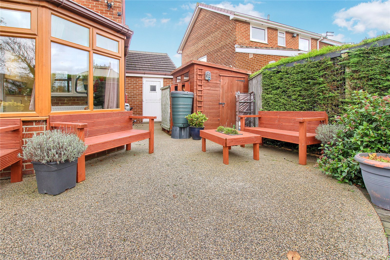
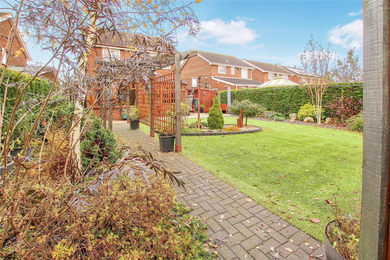
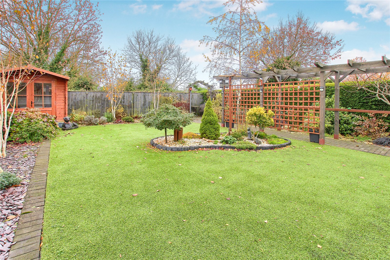

Share this with
Email
Facebook
Messenger
Twitter
Pinterest
LinkedIn
Copy this link