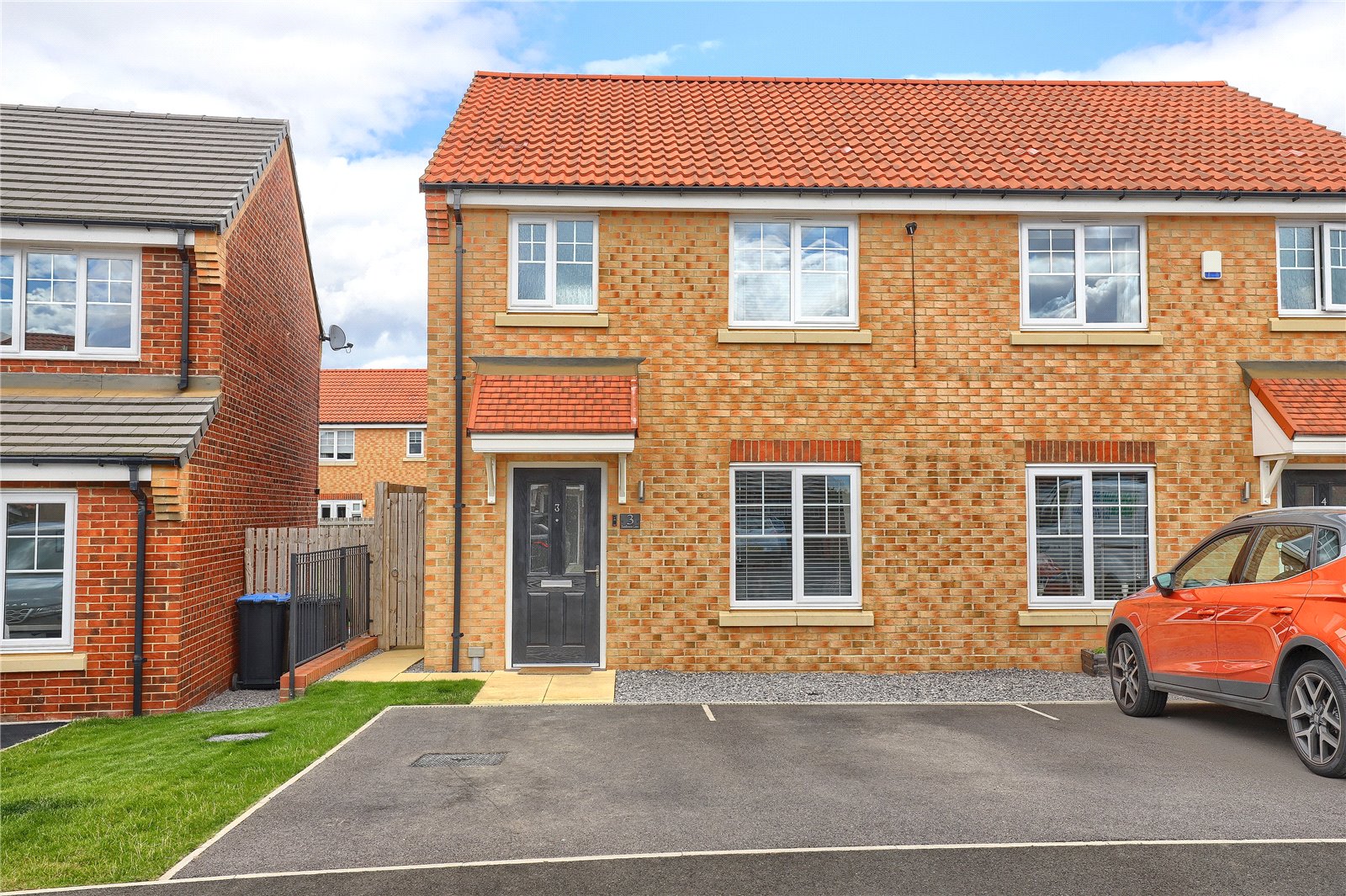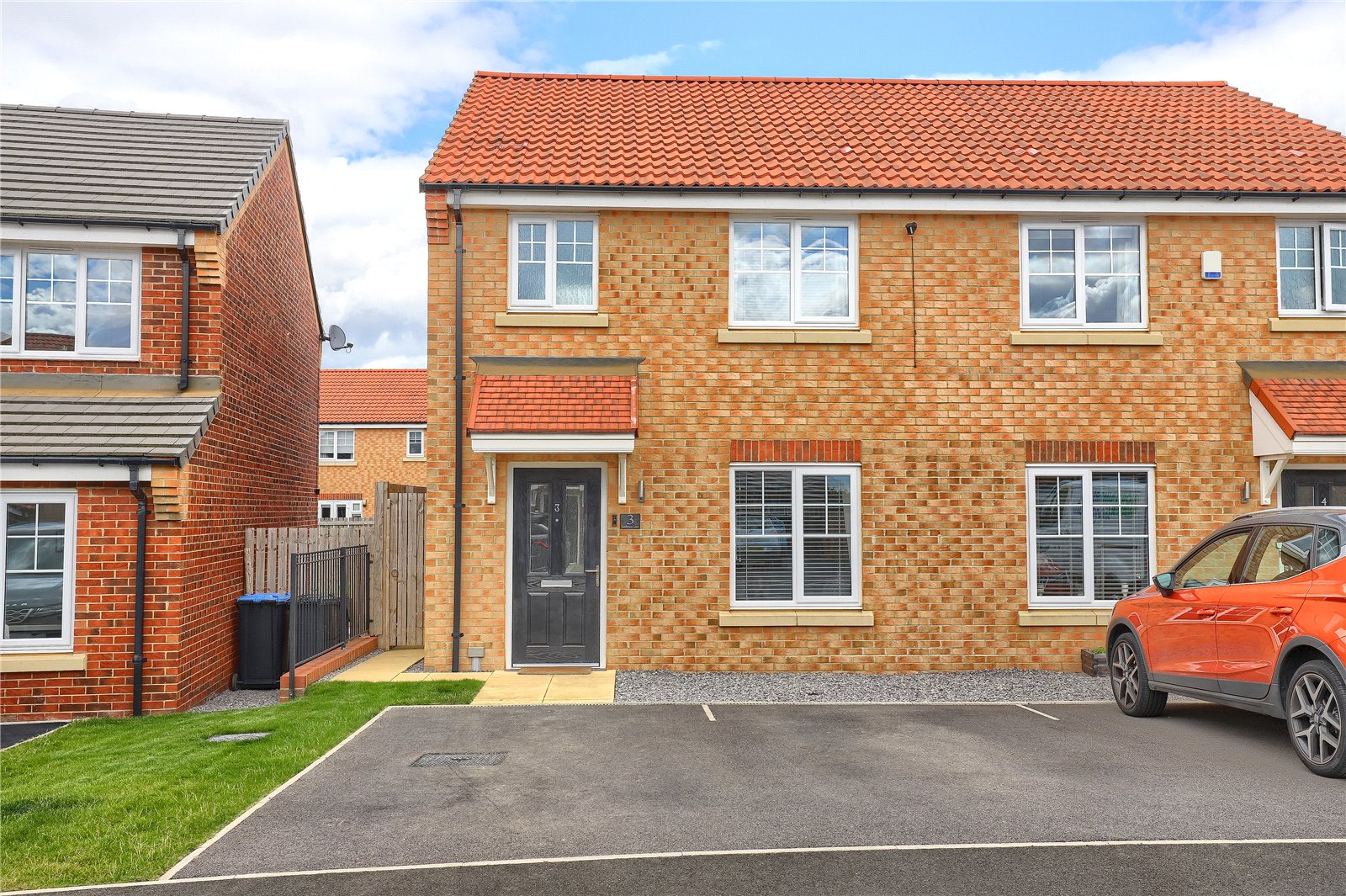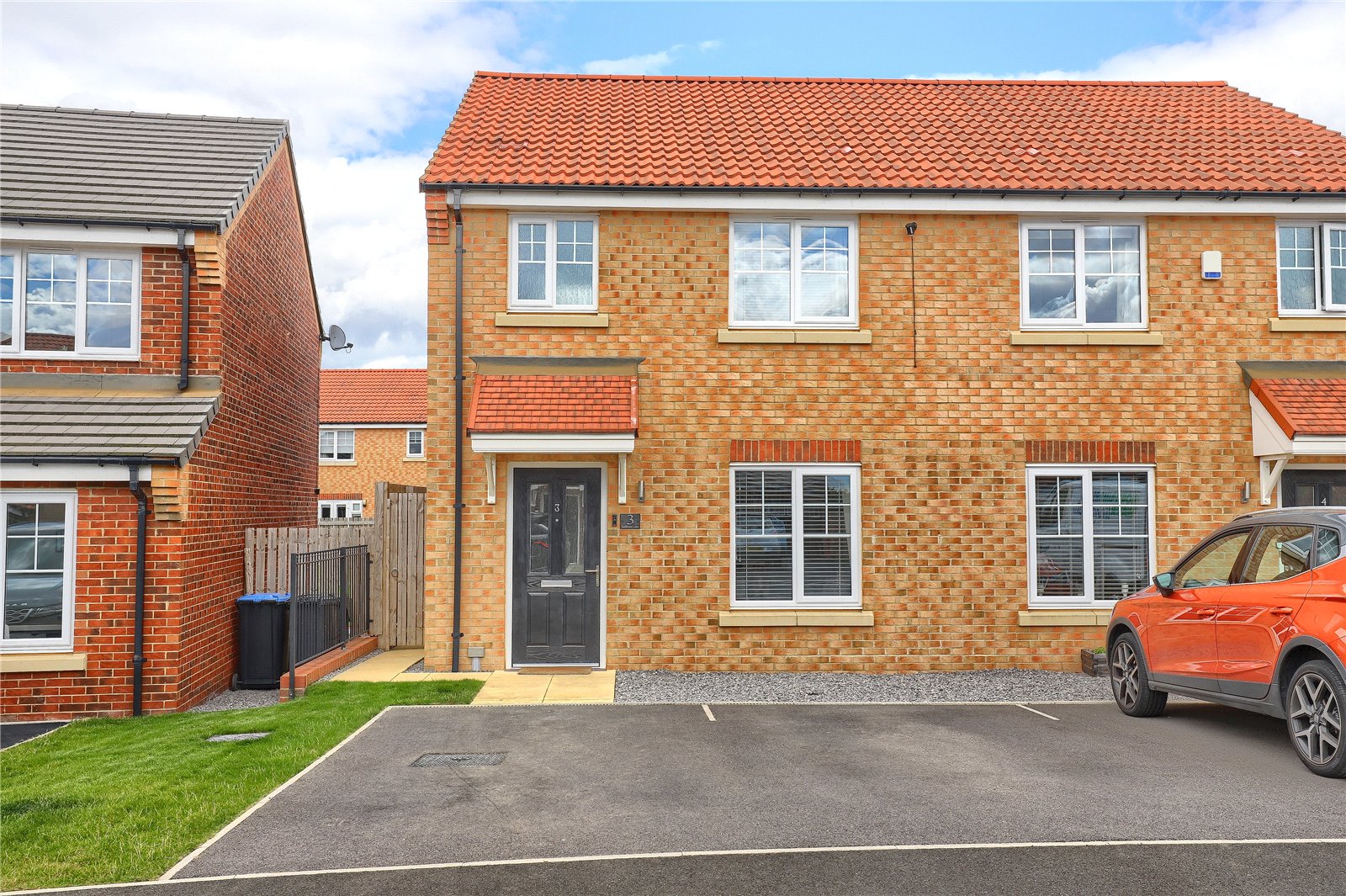3 bed house for sale
3 Bedrooms
2 Bathrooms
Your Personal Agent
Key Features
- A Beautifully Presented Three Bedroom Semi Detached House Built on the Popular Rose Cottage Farm Development by Taylor Wimpey
- Stunning Open Fitted Kitchen with Integrated Appliances
- Landscaped Rear Garden, Ideal for Entertaining
- Two Parking Spaces to the Front Elevation
- Master Bedroom with Modern En-Suite Shower Room
- Modern Family Bathroom
- Well Presented & Decorated Throughout
- Ground Floor Cloakroom/WC
- Easy Access to the A174, A19 & A66
Property Description
A Beautifully Presented Three Bedroom Semi Detached House Built by Taylor Wimpey on the Popular Rose Cottage Farm Development in Stainton. This Particular Property Occupies a Fabulous Plot with a Landscaped Garden, Ideal for Entertaining. Other Features Include a Fantastic Open Plan Fitted Kitchen Diner with Integrated Appliances, Three Generous Size Bedrooms, Master with Modern En-Suite Shower Room, and Two Parking Spaces to the Front Elevation.3 Sunflower Lane in Stainton is a well-presented and modern three bedroom semi-detached house built by Taylor Wimpey on the popular Rose Cottage Farm Development and occupies a great plot with two parking spaces to the front elevation and a landscaped garden to the rear with patio, lawn, decked area and shed. Internally the accommodation briefly comprises an entrance hall, cloakroom/WC, living room opening to the kitchen diner with a modern range of units, integrated appliances and French doors opening to the rear garden. To the first floor there are three bedrooms, master with en-suite shower room and built-in wardrobes and there is a separate modern family bathroom. Early viewing is advised to avoid disappointment as we are expecting a high level of interest in this property.
Tenure - Freehold
Council Tax Band C
GROUND FLOOR
Entrance HallWith access to the first floor.
Living Room4.2m x 3.68m
Cloakroom/WCWith low level WC, wash hand basin and spotlighting.
Kitchen Diner4.04m x 2.84mWith a modern range of white fronted wall and floor units, complementing work surfaces, oven and grill, hob with extractor over, integrated dishwasher, washing machine and fridge freezer. Spotlighting and French doors open to the rear garden.
FIRST FLOOR
Bedroom One3.38m x 2.9mWith fitted wardrobes.
En-Suite Shower Room1.65m x 1.68mWith a modern suite comprising shower cubicle, low level WC, pedestal wash hand basin, part tiled walls and spotlighting.
Bedroom Two3.25m x 2.6m
Bedroom Three1.96m x 3.25m
Bathroom1.65m x 1.98mModern white suite comprising bath, low level WC, floating basin, spotlighting, and part tiled walls.
EXTERNALLY
Parking & GardenExternally there are two parking spaces to the front elevation. Gated side access leads to a spacious landscaped garden with patio, lawn, decked area with lighting and electric socket and there is a shed. An ideal entertaining space.
Tenure - Freehold
Council Tax Band C
AGENTS REF:DP/LS/NUN220311/05082022
Location
More about Middlesbrough
Seriously, we’re not going to stand for that.
Alright, we know it has its imperfections and the odd flaw, but our ‘Boro’ is one of the warmest, friendliest, and most welcoming places you'll find, and here's why……
With the Yorkshire Dales, North Yorkshire Moors, and some stunning coastline right on our doorstep, you couldn’t ask for more when it comes to natural beauty.
There won’t be many Teessiders who haven’t ventured up Roseberry Topping on a Sunday morning to....
Read more about Middlesbrough






Share this with
Email
Facebook
Messenger
Twitter
Pinterest
LinkedIn
Copy this link