3 bed house for sale in Stonegate, Eston, TS6
3 Bedrooms
2 Bathrooms
Your Personal Agent
Key Features
- Enjoying A Generous Elevated Corner Position Within the Popular Eston-Under-Nab Development
- An Attractively Presented Three Bedroom Detached Family Home
- With Attractive Lawned Gardens to Front, Side & Rear, Block Paved Driveway & Single Garage
- Spacious Open Plan Lounge Dining Room with Patio Doors Opening to The Large, Versatile Conservatory
- Kitchen Breakfast Room with A Good Range of Modern Fitted Units, Built-In Oven & Hob, Integrated Fridge/Freezer & Breakfast Bar
- Handy Utility Room & Ground Floor WC/Cloakroom
- Three Generous Bedrooms with The Master Having an Attractive En-Suite Shower Room & Fitted Wardrobes
- Family Bathroom with A Modern White Three Piece Suite Including Large Jacuzzi Bath
- Gas Central Heating System & Double Glazing
- A Delightful Home, Close to Schooling, Local Shops & Amenities & Transport Links
Property Description
Enjoying A Generous Elevated Corner Position Within the Popular Eston-Under-Nab Development, An Attractively Presented Three Bedroom Detached Family Home with Attractive Lawned Gardens to Front, Side & Rear, Block Paved Driveway & Single Garage.Enjoying a generous elevated corner position within the popular Eston-Under-Nab development, an attractively presented three bedroom detached family home with attractive lawned gardens to front, side and rear, block paved driveway and single garage.
Tenure - Freehold
Council Tax Band D
GROUND FLOOR
Entrance Porch'
Lounge4.52m x 3.9m
Dining Room2.9m x 3m
Kitchen Breakfast Room3.6m x 2.87m
Utility Room1.73m x 1.68m
Cloakroom/WC'
Conservatory5.82m x 3.4m
FIRST FLOOR
LandingWith storage cupboard.
Master Bedroom3.45m x 3.33mWith fitted wardrobes.
En-Suite'
Bedroom Two3.45m x 2.87mWith fitted wardrobes.
Bedroom Three2.77m x 2.9m
Bathroom1.9m x 1.9m
EXTERNALLY
Gardens & GarageTo the front there is a brick paved driveway providing of road parking leading to an integral single garage and a low maintenance front garden laid to lawn. To the side and rear there is a private enclosed southwest facing garden laid to lawn with Indian sandstone patio areas and raised decking area.
Tenure - Freehold
Council Tax Band D
AGENTS REF:JF/LS/RED230965/25102023
Virtual Tour
Location
More about Middlesbrough
Seriously, we’re not going to stand for that.
Alright, we know it has its imperfections and the odd flaw, but our ‘Boro’ is one of the warmest, friendliest, and most welcoming places you'll find, and here's why……
With the Yorkshire Dales, North Yorkshire Moors, and some stunning coastline right on our doorstep, you couldn’t ask for more when it comes to natural beauty.
There won’t be many Teessiders who haven’t ventured up Roseberry Topping on a Sunday morning to....
Read more about Middlesbrough
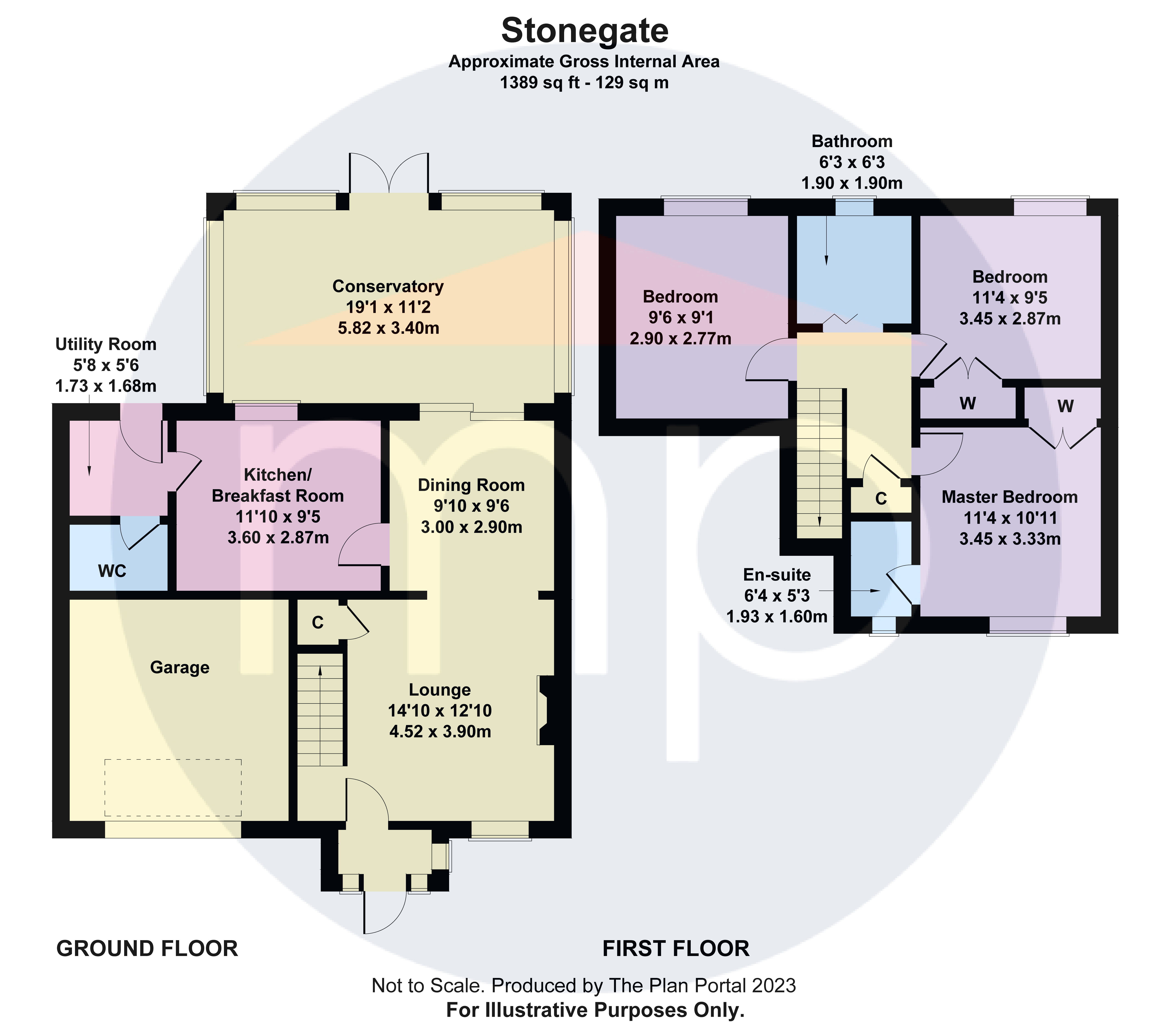
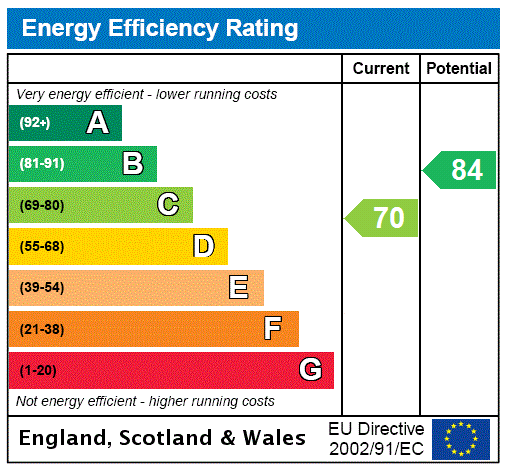



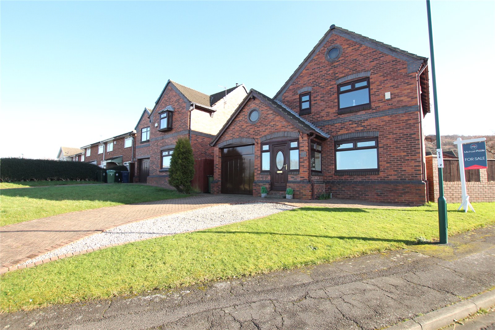
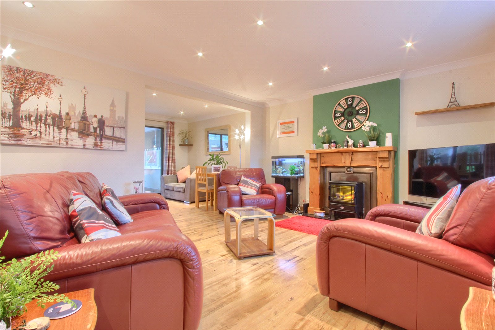
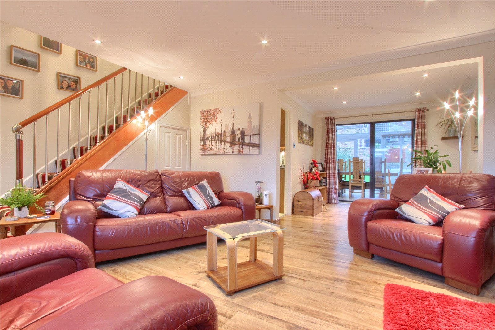
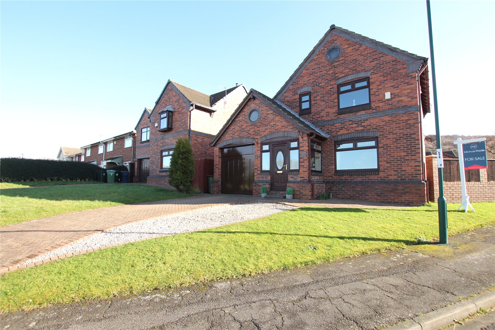
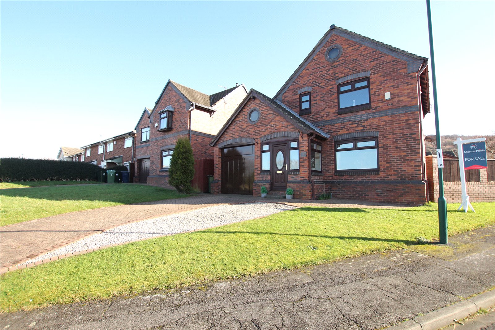
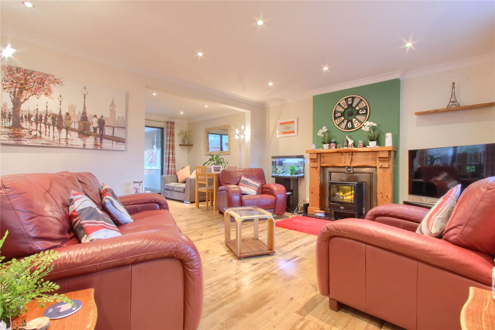
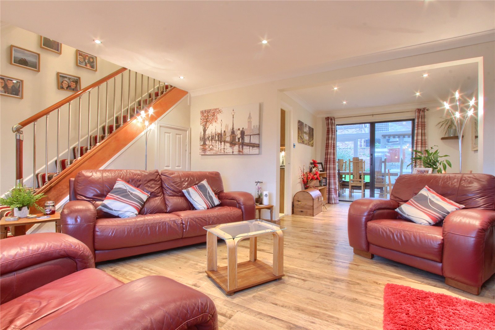
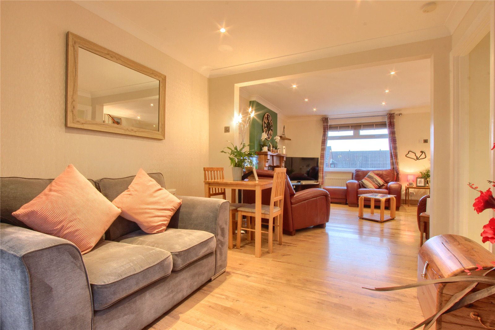
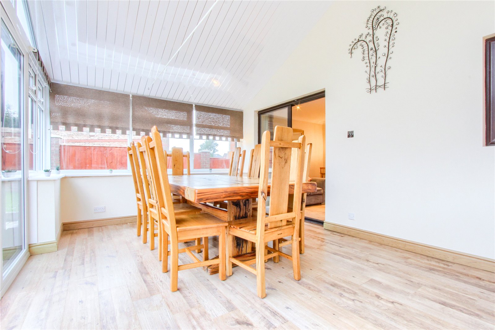
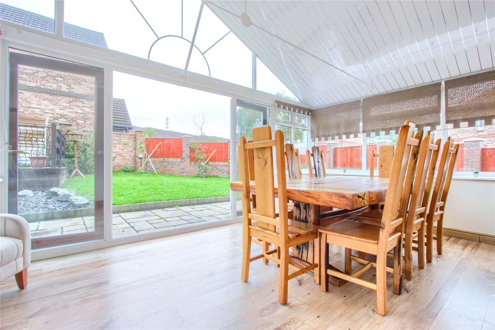
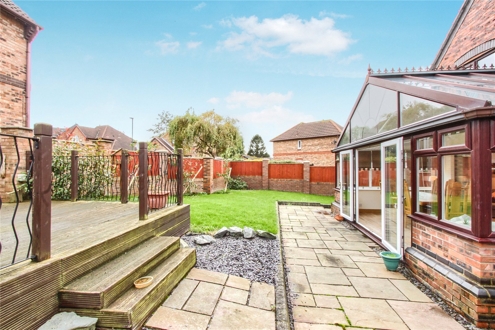
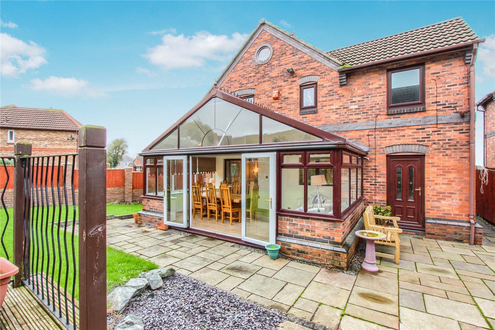
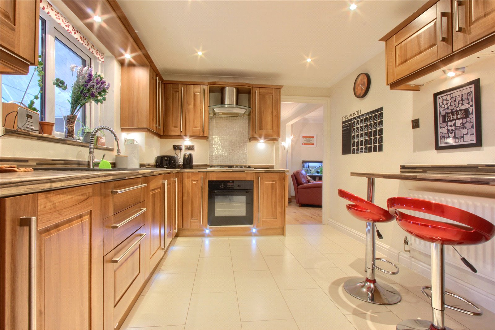
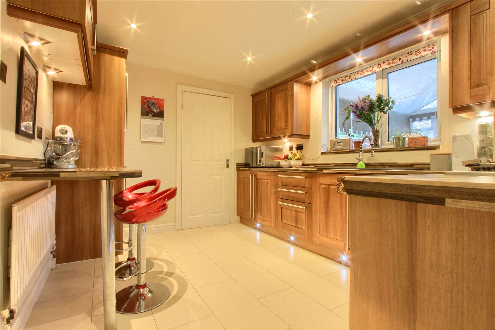
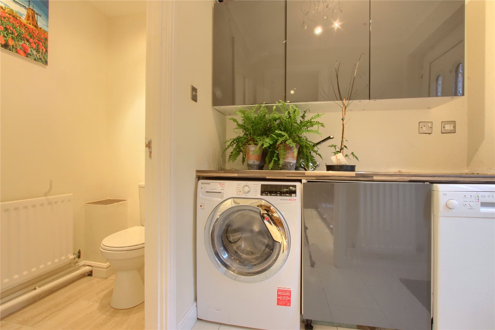
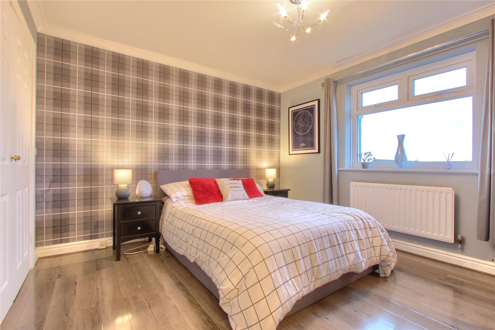
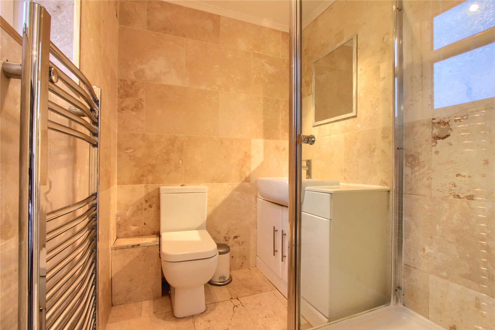
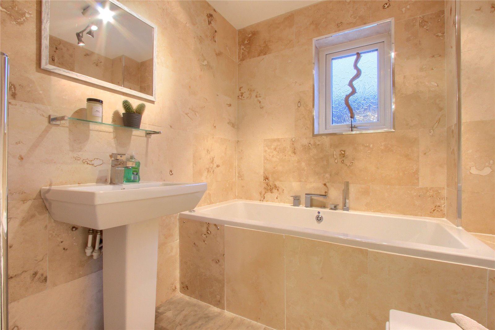
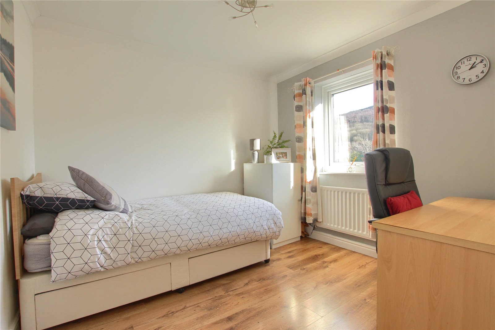
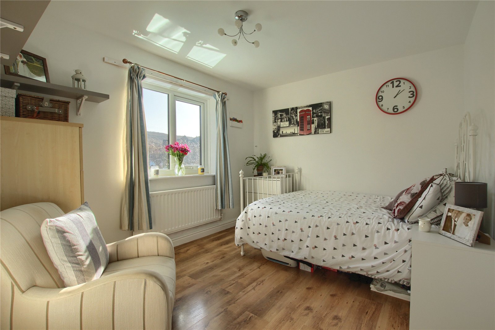
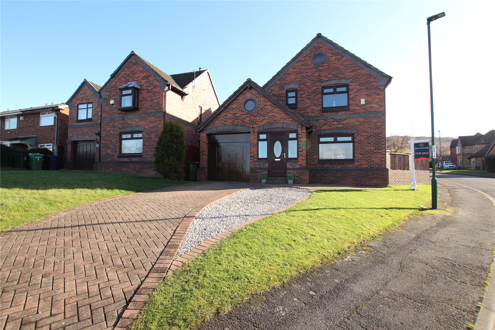
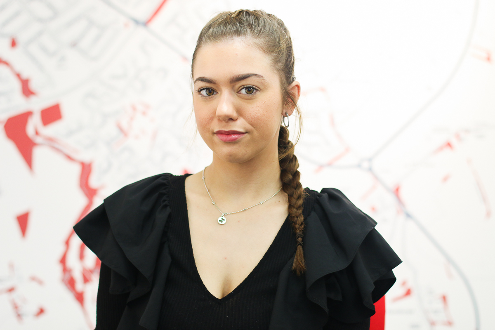
Share this with
Email
Facebook
Messenger
Twitter
Pinterest
LinkedIn
Copy this link