3 bed house for sale in Stonebridge Crescent, Ingleby Barwick, TS17
3 Bedrooms
2 Bathrooms
Your Personal Agent
Key Features
- A Sensibly Priced Three-Bedroom Detached Family Home.
- Nicely Located on This Popular Street In The Broomhill Area Of Ingleby Barwick.
- Lawned Gardens, with the Rear Enjoying A Southerly Aspect, Driveway And Partially Converted Garage.
- Open Plan Lounge/Dining Room with Attractive Solid Wood Flooring and Having a Living Flame Effect Gas Fire.
- Double Glazed Conservatory with Double Doors to The Rear Garden.
- Kitchen With a Good Range of Fitted Units and Having A Belfast Style Sink Unit.
- Three Bedrooms, All with Fitted Wardrobes and The Master Has an En-Suite Shower Room.
- Family Bathroom with White Three-Piece Suite
- Gas Central Heating System and Double Glazing.
Property Description
NO CHAIN:A Sensibly Priced Three-Bedroom Detached Family Home.
Nicely Located on This Popular Street In The Broomhill Area Of Ingleby Barwick. Lawned Gardens, with the Rear Enjoying A Southerly Aspect, Driveway And Partially Converted Garage.
A sensibly priced three-bedroom detached family home, nicely located on this popular street in the Broomhill area of Ingleby Barwick.
Briefly comprising; open plan lounge/dining room with attractive solid wood flooring and having a living flame effect gas fire. Conservatory, kitchen with a good range of fitted units, three bedrooms, all with fitted wardrobes and the master has an en-suite shower room
Lawned gardens, with the rear enjoying a Southerly aspect, driveway and partially converted garage.
Tenure: Freehold
Council Tax Band: D
GROUND FLOOR
ENTRANCE HALLWAY
LOUNGE/DINING ROOM6.15m x 4.24m reducing to 3.66m
CONSERVATORY3.02m x 2.97m
KITCHEN4.1m x 2.4m
UTILITY AREACreated from part of the garage space.
FIRST FLOOR
LANDING
BEDROOM 13.4m x 3.38mFitted wardrobes
EN-SUITE SHOWER ROOM2.6m x 1.04m
BEDROOM 23.89m x 3.4mFitted wardrobes.
BEDROOM 32.8m reducing to 2.44m x 2.67mFitted wardrobes.
BATHROOM2.7m x 2.06m
EXTERNALLYLawned front garden with a driveway providing off street parking and leading to the partially converted garage. The rear garden has a Southerly aspect and is mainly laid to lawn with shrub borders and a paved patio area.
Tenure:Freehold
Council Tax Band:D
AGENTS REF:DJC/GD/ING23052627112023
Location
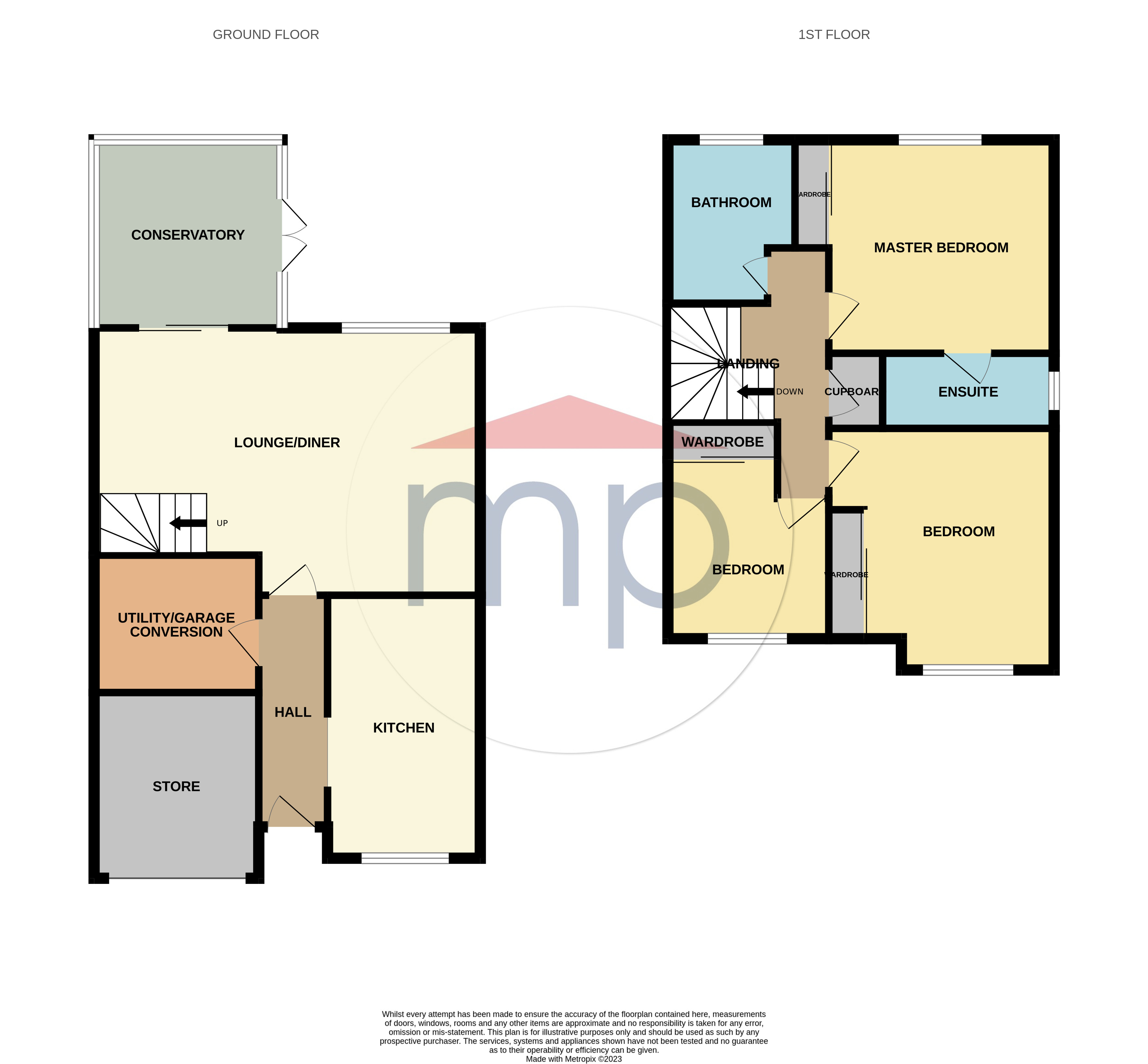
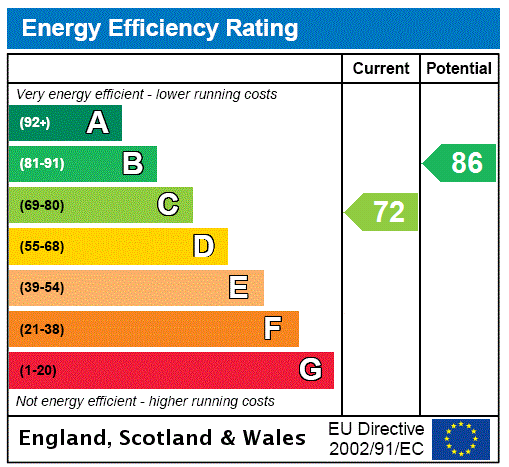



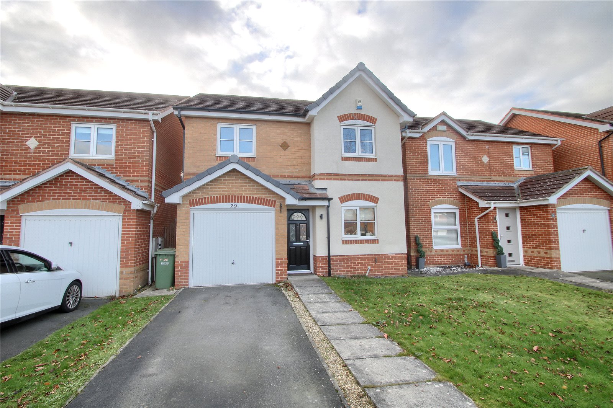
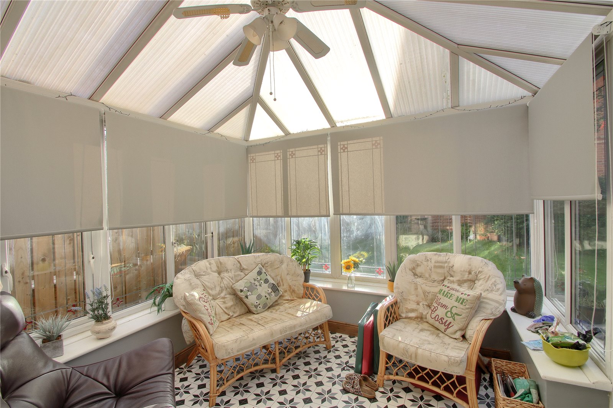
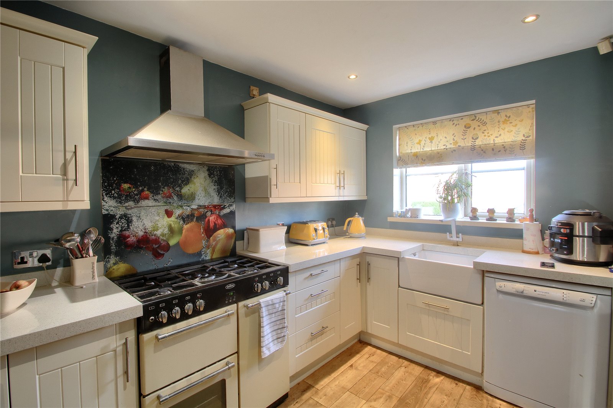
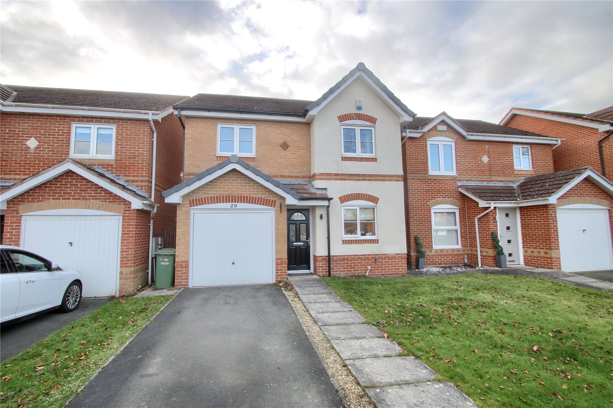
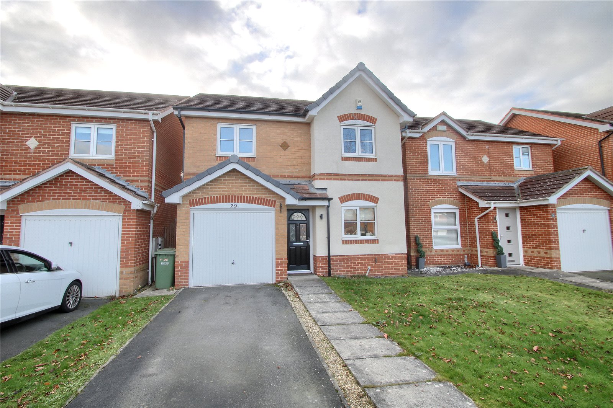
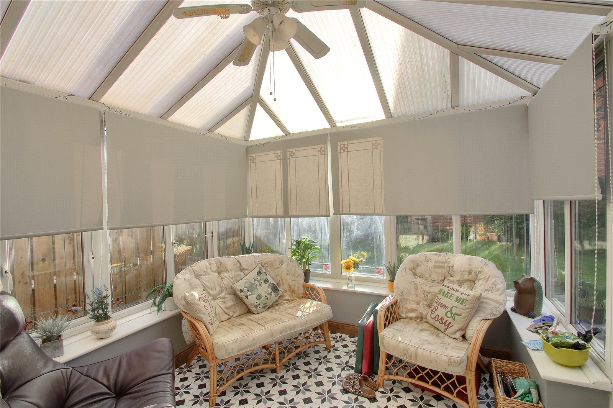
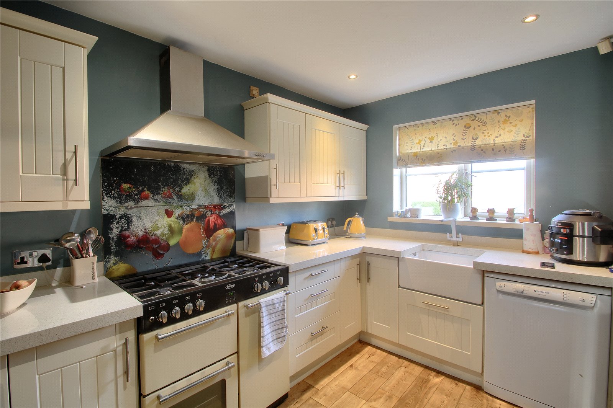
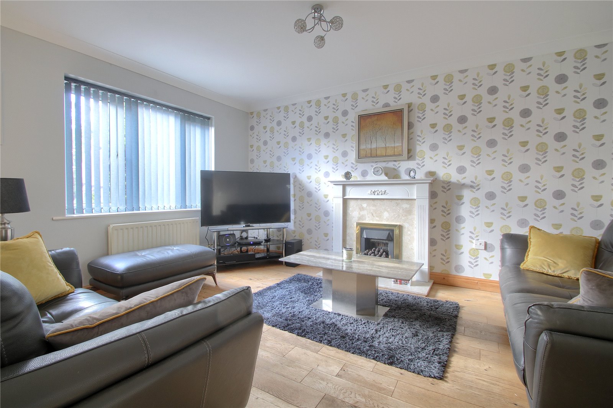
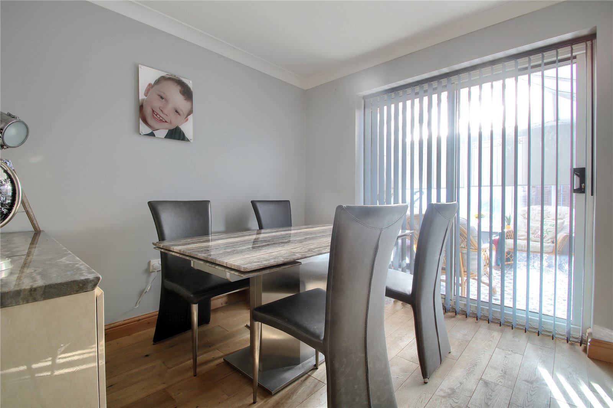
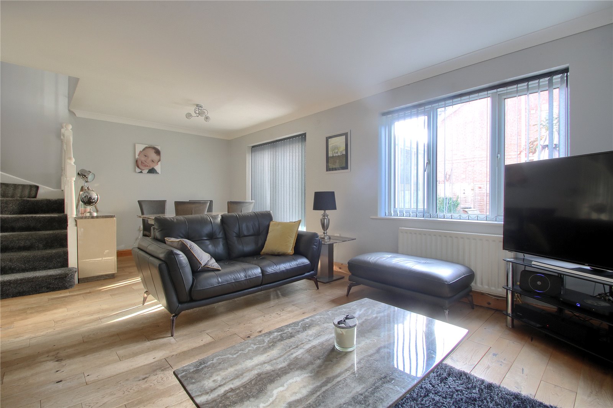
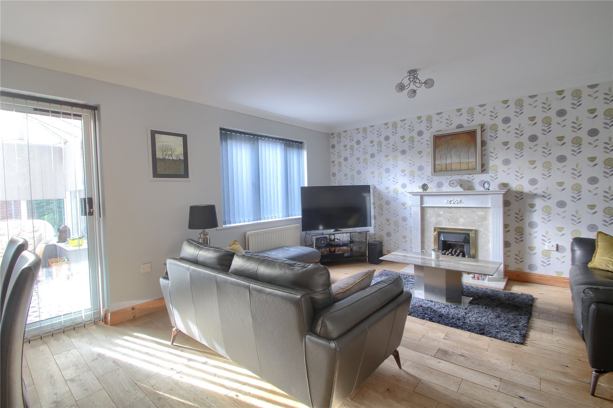
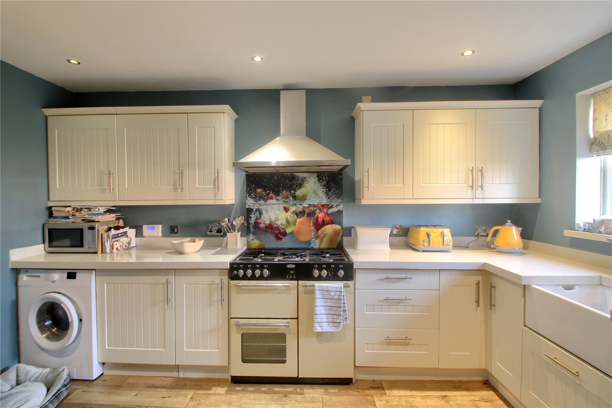
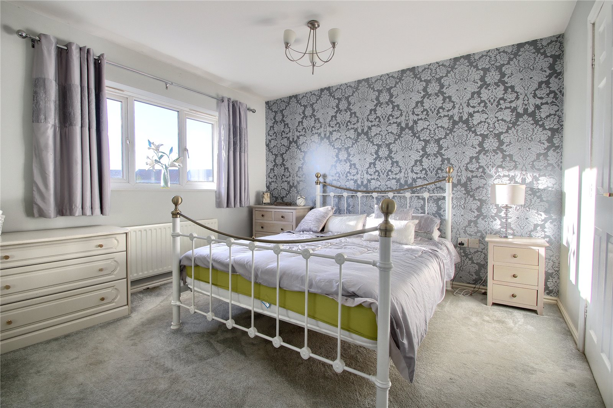
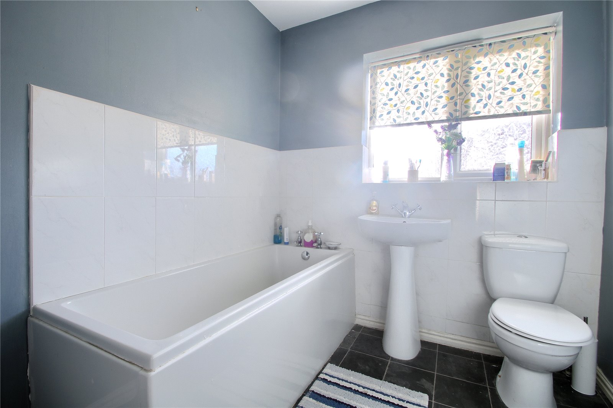
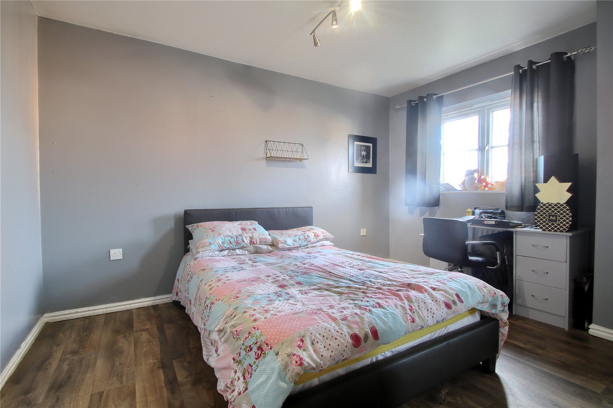

Share this with
Email
Facebook
Messenger
Twitter
Pinterest
LinkedIn
Copy this link