3 bed house for sale in Stokesley Crescent, Billingham, TS23
3 Bedrooms
1 Bathrooms
Key Features
- Double Fronted Style Three Bedroom House
- Chain Free Sale
- Always Popular Location
- South Facing Rear Garden
- Ideal First Time Buyer Home
- Lounge with Living Flame Gas Fire & French Doors
- UPVC Double Glazing & Central Heating
- Concrete Patterned Driveway
Property Description
This Lovely Double Fronted Style Three Bedroom Terraced House Would Make a Perfect First Time Buyer Home. It Has a South Facing Rear Garden, Kitchen/Diner & a Chain Free Sale.Nicely proportioned and offered to the market with a chain free sale.
This double fronted style three bedroom terraced house would perfectly suit a young family looking for a first time home of their own.
It has a concrete patterned driveway, UPVC double glazing, planation shutters and gas central heating with combi boiler.
Comprising briefly entrance hall, lounge with living flame gas fire and French doors, and kitchen/diner with a range of white modern units. The first floor has three bedrooms and bathroom with a white suite.
Tenure - Freehold
Council Tax Band A
GROUND FLOOR
ENTRANCE HALLEntered by a composite door with glass inlay and stairs to the first floor.
LOUNGE4.98m x 3.48m into alcoveFitted with a Living Flame gas fire with feature surround and marble hearth, engineered Oak flooring, plantation shutters and UPVC French doors leading out onto the Southerly facing rear garden.
KITCHEN/DINER4.5m dec. to 3.12m x 4.98m dec. to 1.7mFitted with range of white floor, wall, and drawer units with complementary marble effect work surface, four ring gas hob, integrated oven and grill. Plumbing for washing machine, radiator, chrome towel rail, engineered Oak flooring, UPVC door leading out to the South facing garden, part tiled walls, and plantation shutters.
FIRST FLOOR
LANDINGWith access to the loft and airing cupboard housing the Combination boiler.
BEDROOM 13.4m x 3.53m into alcoveWood grain effect laminate flooring, built-in fitted wardrobes, radiator, and storage cupboard.
BEDROOM 23.8m x 2.77m into robes.Radiator and built-in fitted wardrobes.
BEDROOM 33.4m into recess dec. to 2.1m x 3.48m dec. to 0.69mRadiator.
BATHROOMFitted with a white three-piece suite with panel jacuzzi bath with shower over, concertina shower screen, wash handbasin, w.c., radiator, fully tiled walls, and floor.
EXTERNALTo the front of the property there is a boundary brick wall and double width concrete pattern driveway. Gated alleyway access leads to the Southerly facing rear garden with raised time decked area with Astro turf lawn on top, grass lawn and mature bush borders, further raised timber deck area, timber shed, greenhouse and outside tap.
.Mains Utilities
Gas Central Heating
Mains Sewerage
No Known Flooding Risk
No Known Legal Obligations
Standard Broadband & Mobile Signal
No Known Rights of Way
Tenure:Freehold
Council Tax Band:A
AGENTS REF:MH/GD/BIL240089/11032024
Location
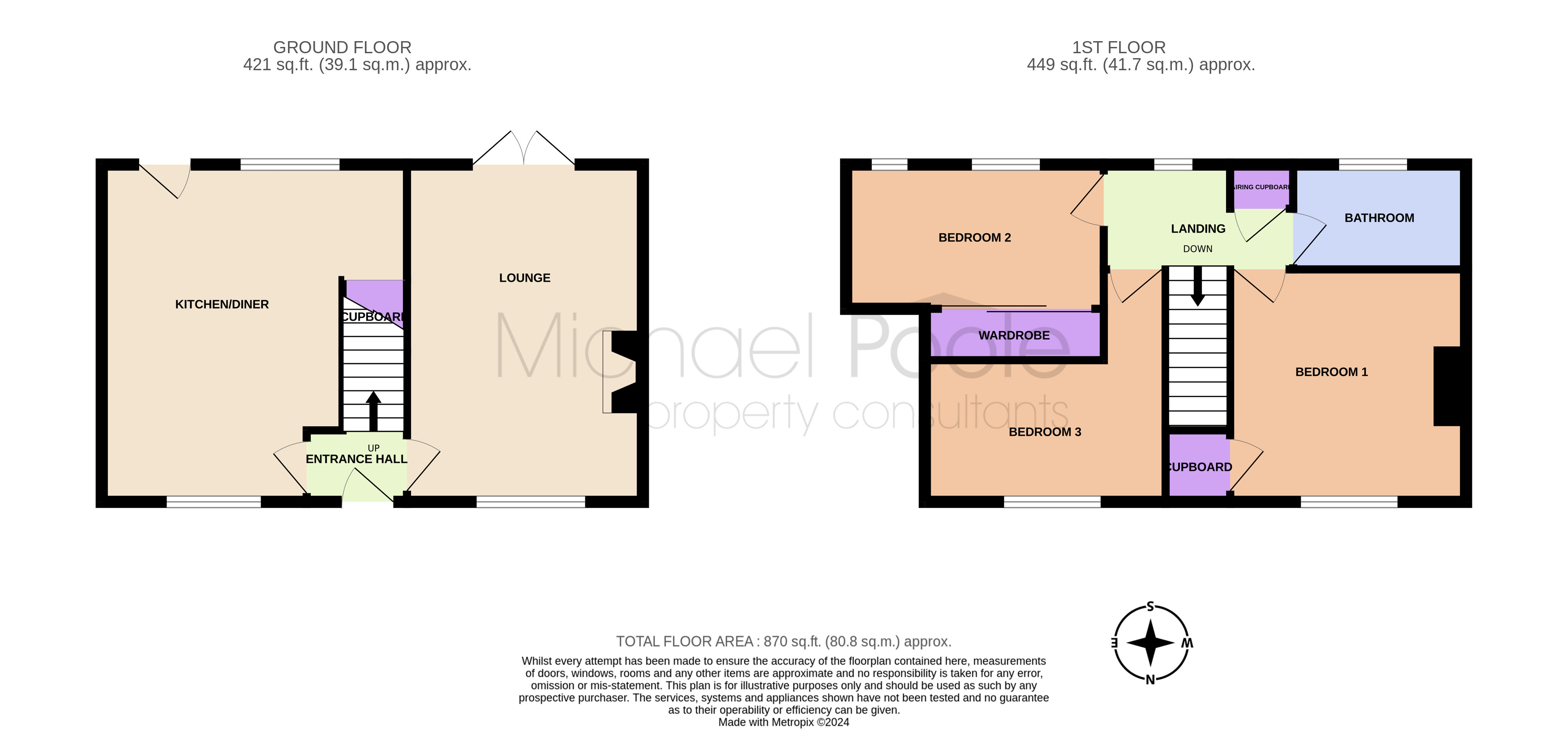
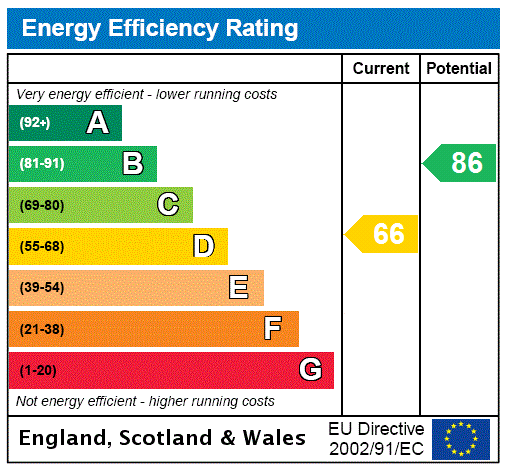



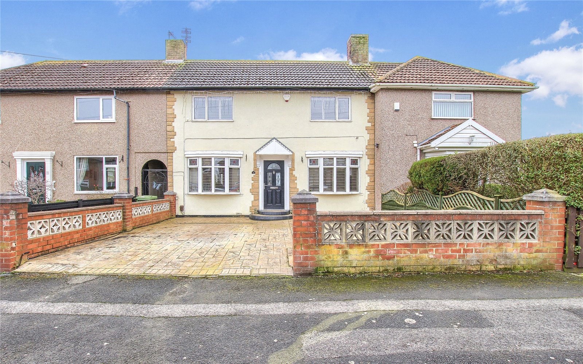
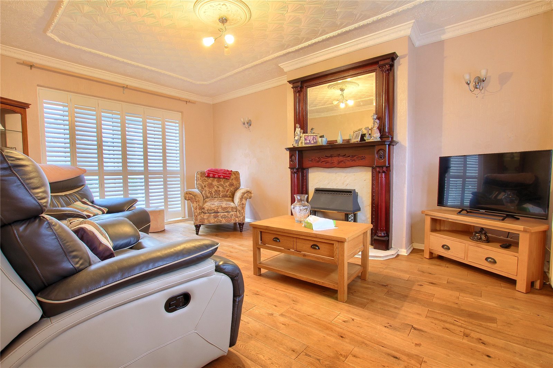
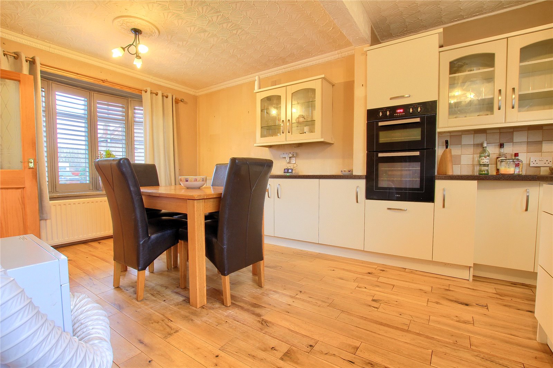
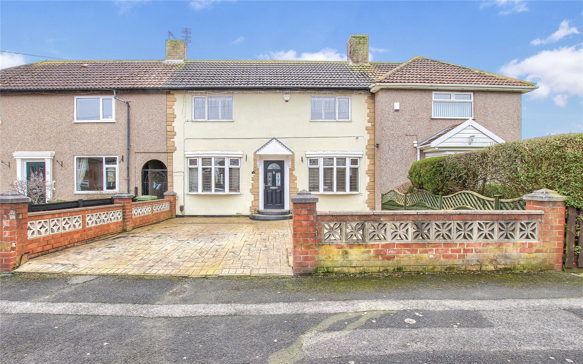
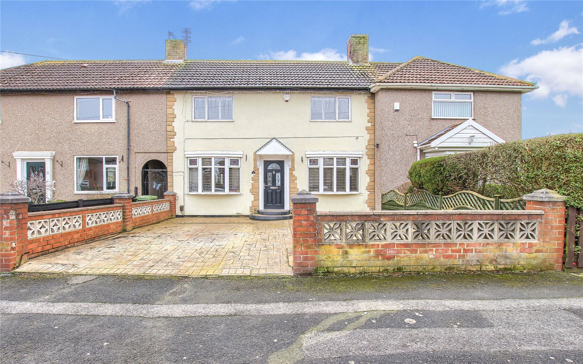
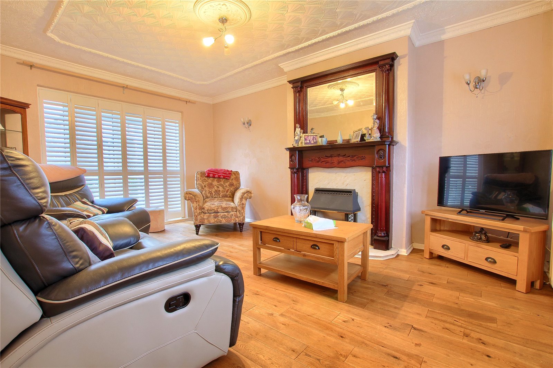
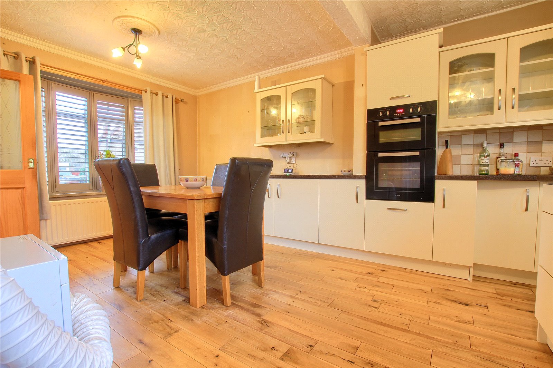
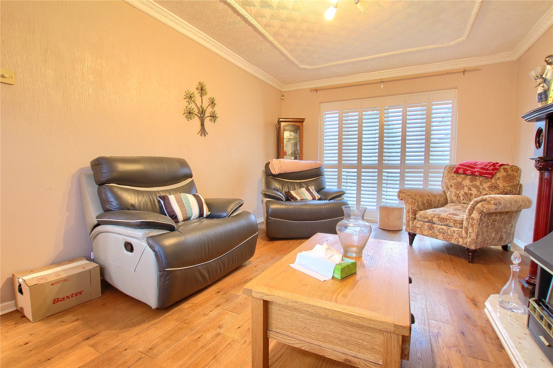
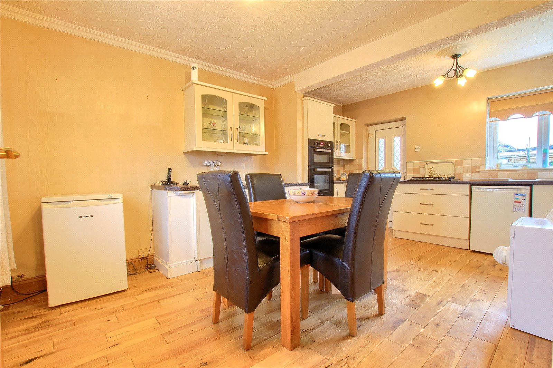
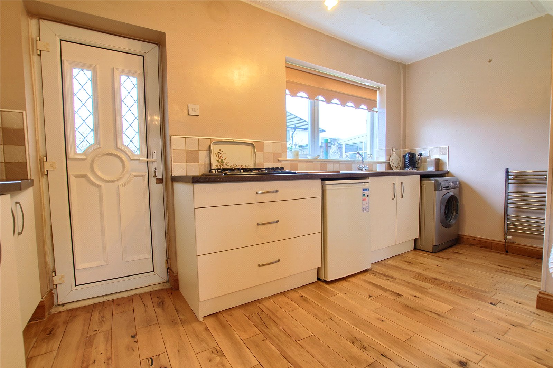
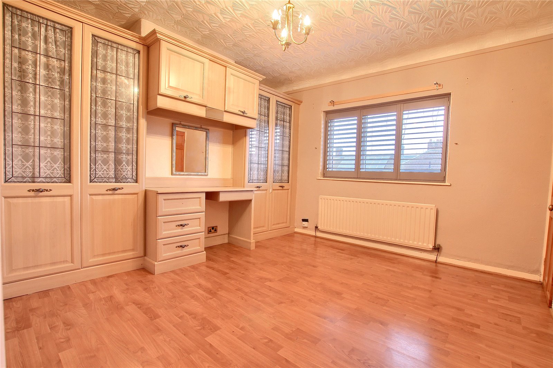
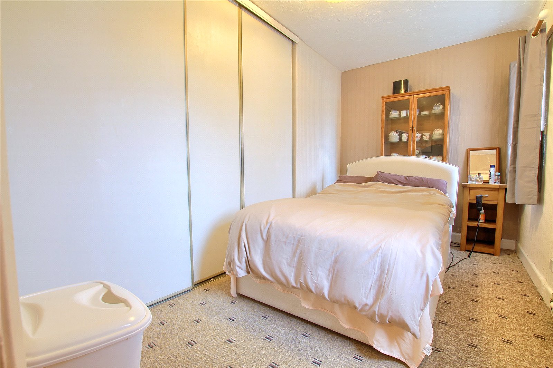
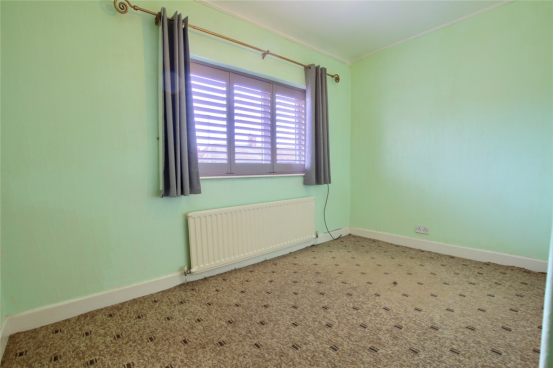
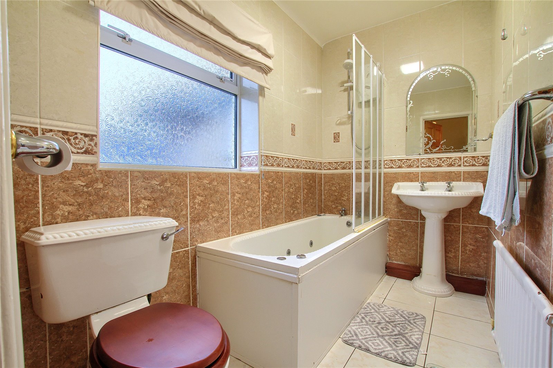
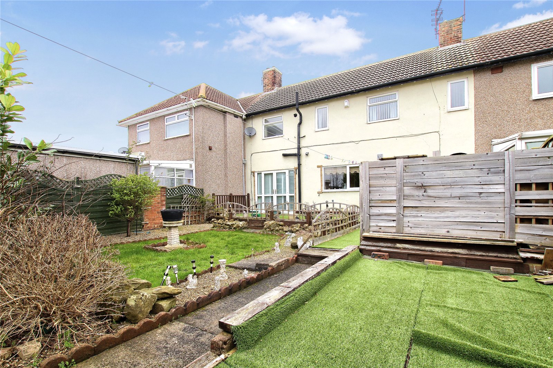
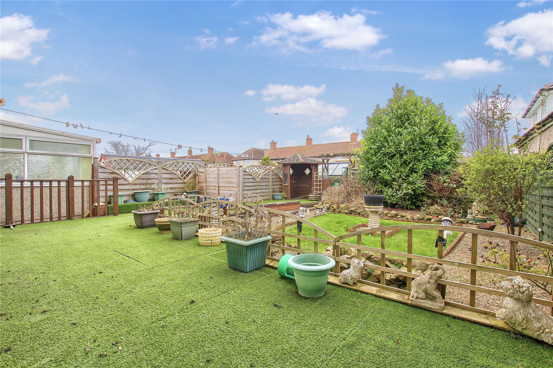
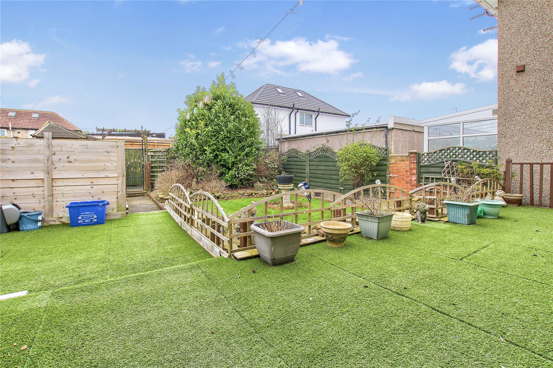
Share this with
Email
Facebook
Messenger
Twitter
Pinterest
LinkedIn
Copy this link