3 bed house for sale in Station Crescent, Billingham, TS23
3 Bedrooms
1 Bathrooms
Your Personal Agent
Key Features
- A First Class & Superbly Presented Terrace House with Three Bedrooms
- It's Going to Be Very Easy to Just Move Straight Into
- South/Westerly Facing Rear Garden, Shared Drive & Detached Garage
- Fabulous Kitchen/Diner with a Really Good Looking Range of Modern Units & Built-In Appliances
- UPVC Double Glazed Windows & Exterior Doors & Central Heating
Property Description
This First-Class Three Bedroom House Is the Perfect Place in Which to Start Your Journey on The Property Ladder. It Has a South/Westerly Facing Rear Garden & The Open Plan Kitchen/Diner Has Built-In Appliances and A Good-Looking Range of Modern Units.The style and finish applied to this three-bedroom end terraced house has created a wonderful home. It's going to be just so easy to move straight into and sits on the right side of the road with a well-kept large south/westerly facing rear garden.
Nice features include central heating, UPVC double glazed windows and exterior doors and a shared driveway leading up to a detached garage.
Briefly, the accommodation comprises entrance hall, lounge and a fabulous open plan kitchen/diner with a really good-looking range of modern shaker design units and built-in appliances. There are three bedrooms and bathroom with an attractive white suite on the first floor.
Tenure - Freehold
Council Tax Band A
GROUND FLOOR
Entrance HallWith UPVC double glazed entrance door and staircase to the first floor.
Lounge4.98m x 3.5m into alcovesinto alcoves
With radiator and feature fire surround with granite hearth.
Kitchen/Diner4.5m reducing to 3.12m x 4.98m reducing to 1.65m14'9 reducing to 10'3 x 16'4 reducing to 5'5
Fitted with stunning cream shaker design wall, drawer, and floor units with solid wood work surface, ceramic four ring hob with subway tiled splashback and black extractor hood over, integrated electric oven, integrated fridge freezer and washing machine, Belfast sink with mixer tap over, tile effect vinyl flooring, wall mounted gas boiler, understairs storage cupboard, radiator and UPVC door to the south westerly facing rear garden.
FIRST FLOOR
LandingWith access to the loft and storage cupboard.
Bedroom One4.5m reducing to 3.5m into alcoves x 3.35m reducing to 1.17m4.5m reducing to 3.5m into alcoves x 3.35m reducing to 1.17m
With radiator.
Bedroom Two3.35m into recess x 3.48m3.35m into recess x 3.48m
With radiator.
Bedroom Three2.5m x 2.24mWith radiator.
BathroomFitted with a modern white three-piece suite comprising panelled bath with electric shower over and concertina glass shower screen, wash hand basin, WC., mosaic tiled vinyl flooring and part tiled walls.
EXTERNALLY
Gardens & ParkingExternally the property sits on a large plot with generous front garden laid to lawn, flagstone driveway and a shared driveway leads to the south westerly facing rear garden. A further concrete patterned driveway leads to a detached garage. Gated access leads to the rear garden with large lawn area, flagstone pathways and outside tap.
Detached Garage4.85m x 2.57mWith up and over door.
Tenure - Freehold
Council Tax Band A
AGENTS REF:MH/LS/BIL230295/28062023
Location
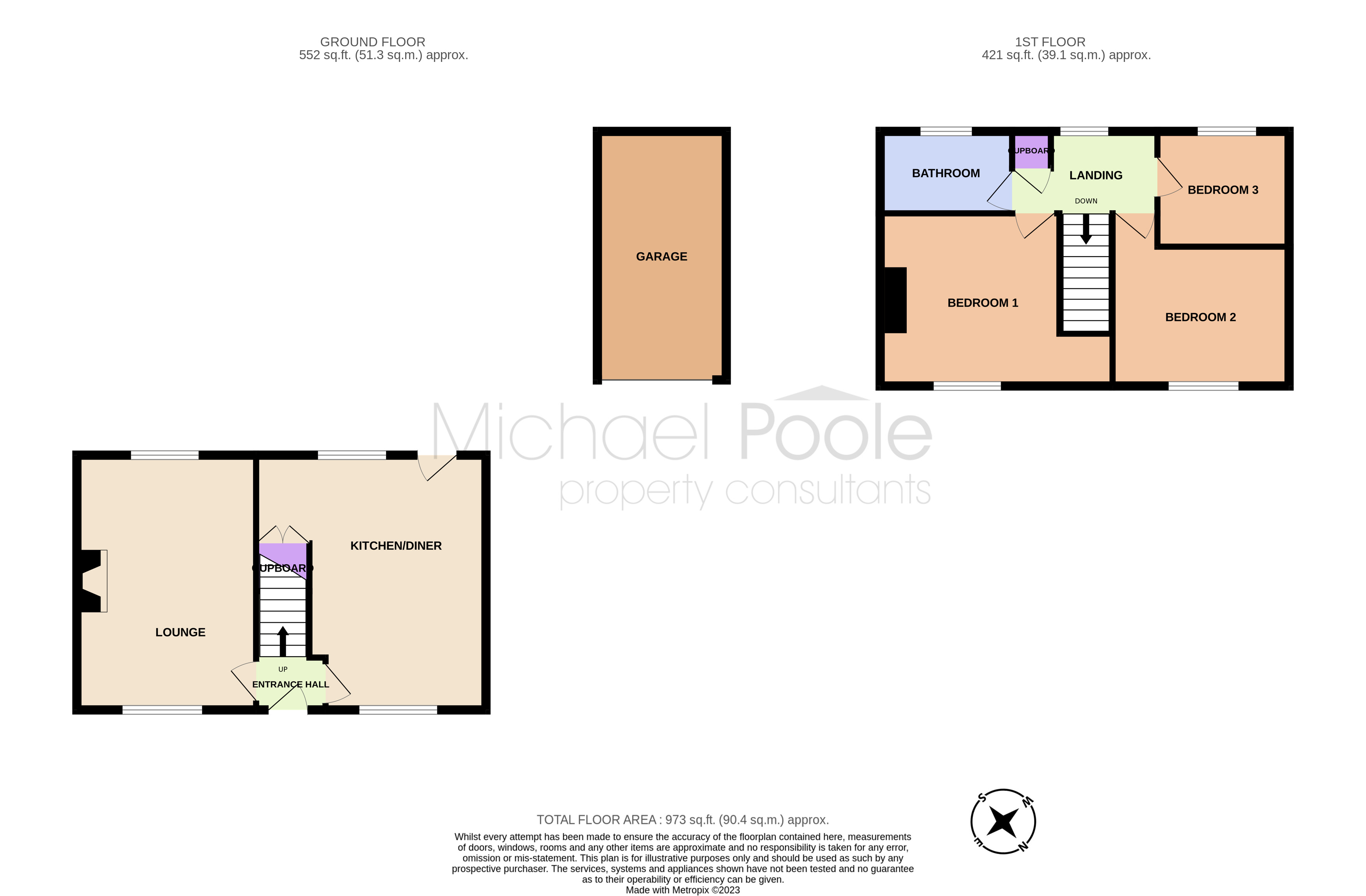
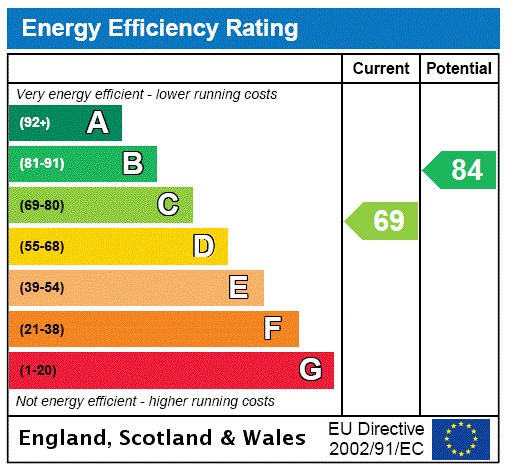



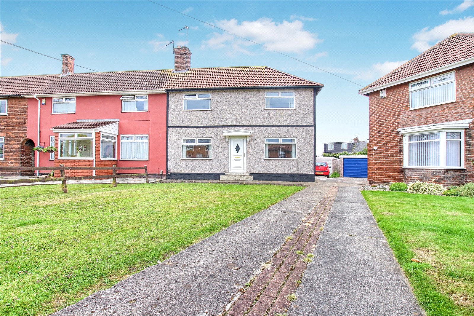
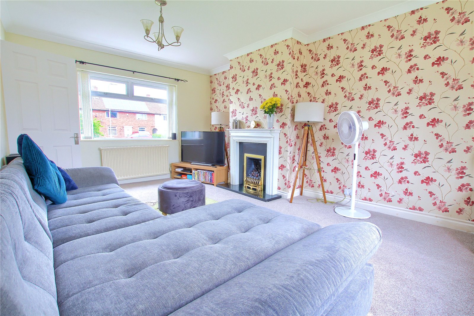
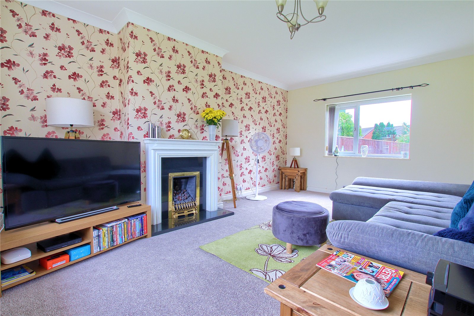
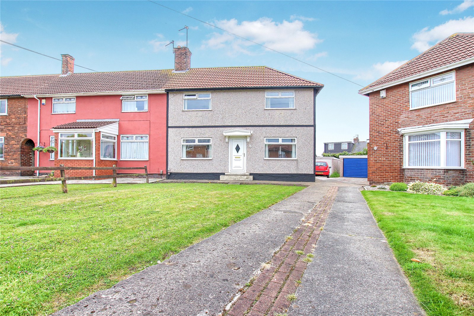
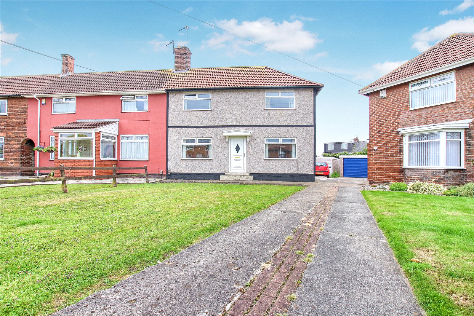
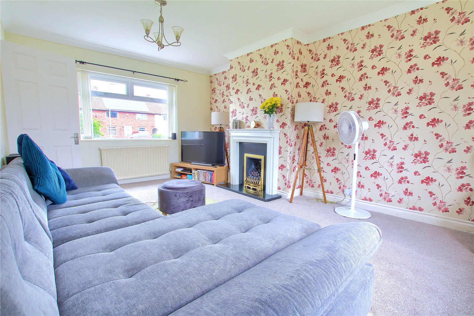
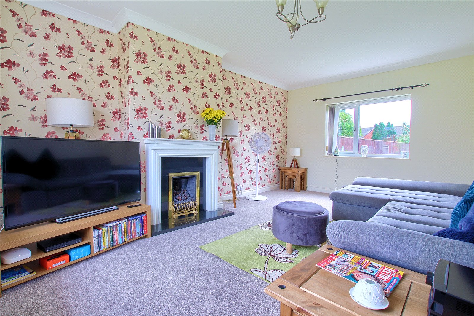
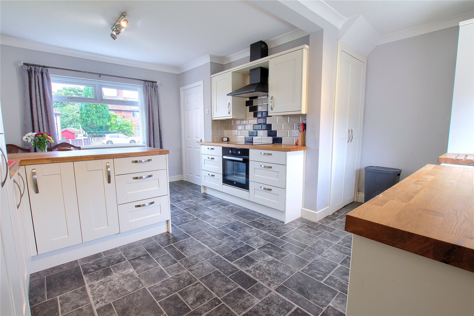
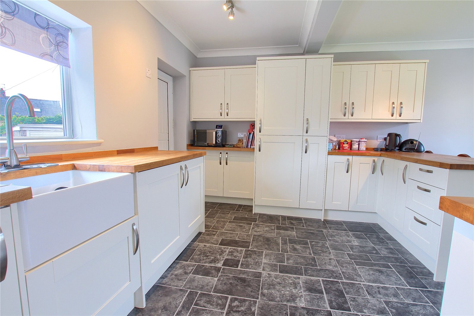
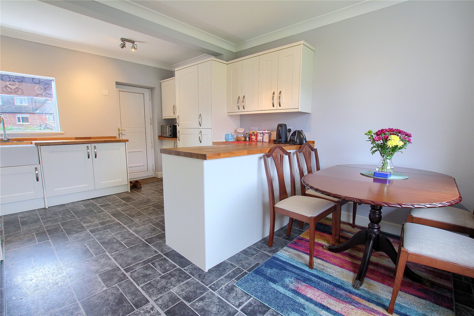
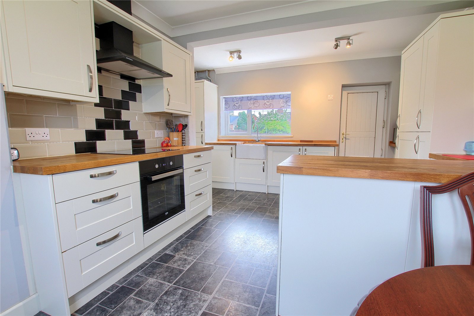
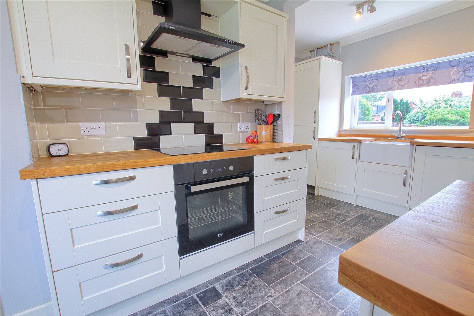
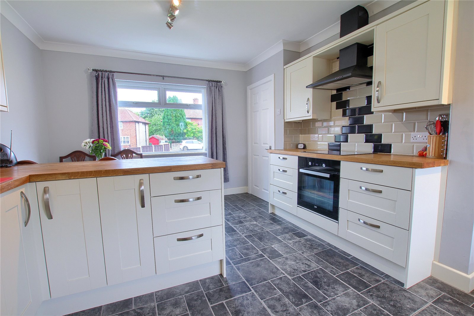
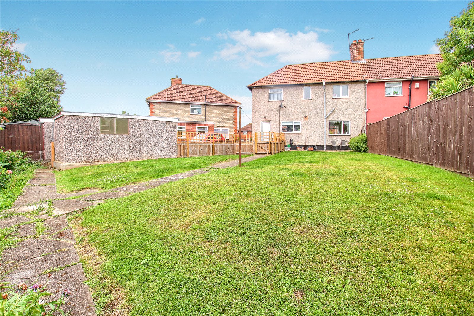
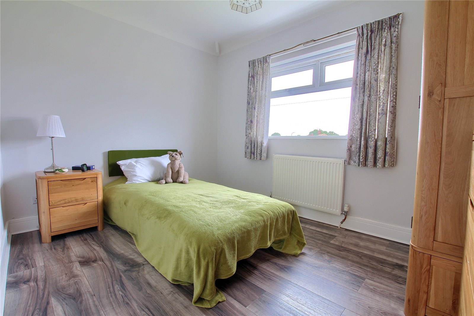
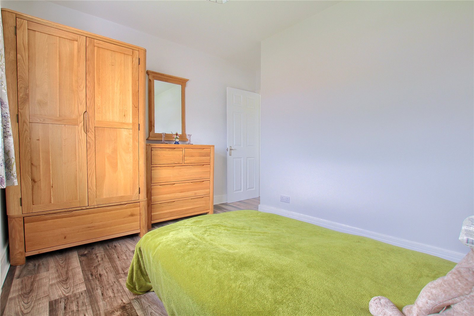
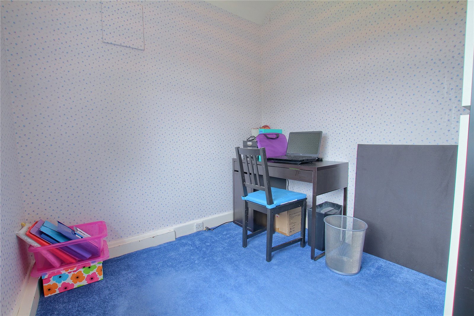
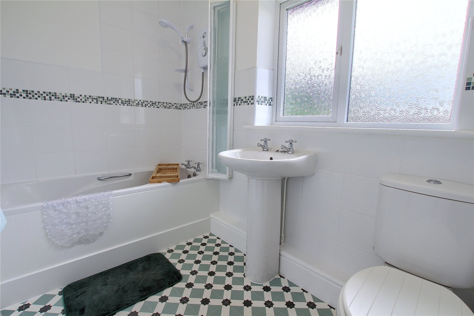
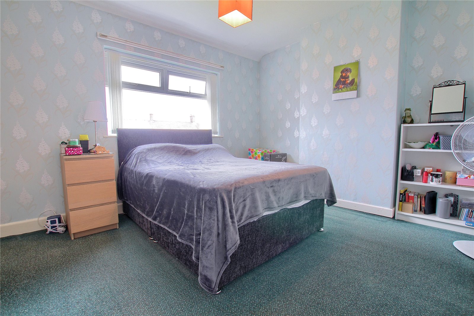
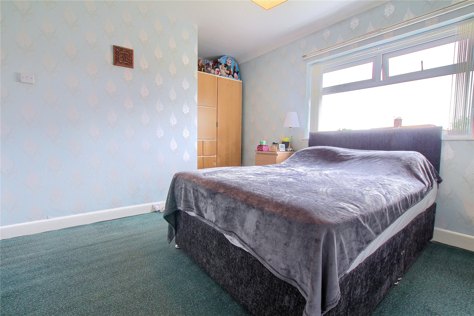
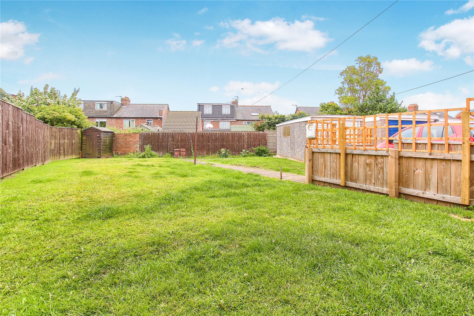
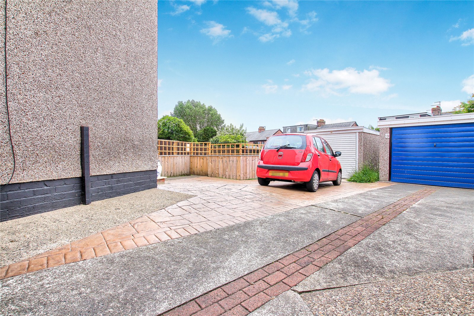
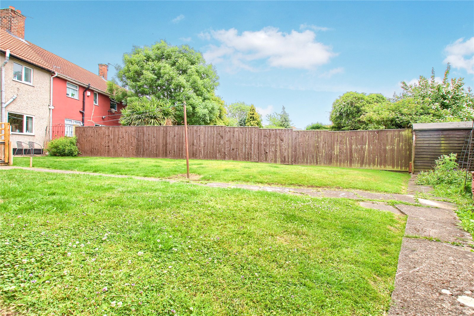
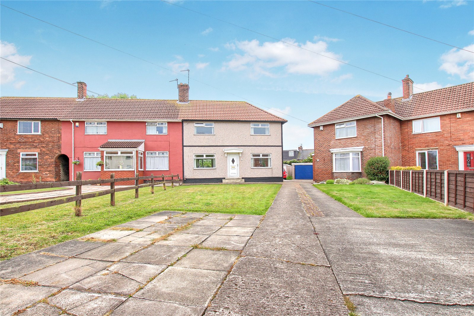

Share this with
Email
Facebook
Messenger
Twitter
Pinterest
LinkedIn
Copy this link