3 bed house for sale in St. Johns Grove, Redcar, TS10
3 Bedrooms
1 Bathrooms
Your Personal Agent
Key Features
- Three Bedroom Semi Detached Property
- Loft/Storage Room
- Sought After Residential Area
- Neutral Decoration Throughout
- Modern Style Kitchen & Bathroom
- Generous Garage
- Courtyard South Facing Rear Garden
Property Description
Located In a Popular Residential Area of Redcar East, This Traditional Bay Fronted Property Ticks Plenty of Boxes and Is Neutrally Decorated Throughout Including a Fab 18ft Kitchen Diner and Recently Installed Modern Bathroom. Brilliant For Transport Links, Local Amenities and Schooling. Early Viewing Is Advised.Located in a popular residential area of Redcar East, this traditional bay fronted property ticks plenty of boxes and is neutrally decorated throughout including a fab 18ft kitchen diner and recently installed modern bathroom. Brilliant for transport links, local amenities, and schooling. Early viewing is advised.
Tenure - Freehold
Council Tax Band B
GROUND FLOOR
Hall1.83m x 3.66mWith part glazed UPVC entrance door to a spacious hall with crisp white wall and grey carpet, radiator, staircase to the first floor, under stairs storage cupboard and part glazed doors to the living room and kitchen diner.
Living Room3.66m x 3.3m increasing to 4.17m into the bayincreasing to 13'8 into the bay
A nicely presented bay windowed room with wood fire surround with marble insert and hearth and stainless steel electric fire, radiator, and UPVC window.
Kitchen Diner5.56m x 3mA light and bright south facing room with high gloss fitted kitchen with contrasting roll edge worktops and stainless steel sink unit. Integrated electric oven and hob with stainless steel extractor hood. Part tiled walls, plumbing for washing machine and dishwasher, a cupboard houses the Baxi combi boiler, tiled flooring flows through to the dining space with feature wall, radiator and UPVC French doors open to the rear courtyard garden.
FIRST FLOOR
LandingWith UPVC window and access to the loft/storage room via retractable wooden loft ladder.
Bedroom One3.3m x 3.23m increasing to 4.14m into the bayincreasing to 13'7 into the bay
A nicely presented bay windowed room with neutral décor including carpet, radiator and UPVC window.
Bedroom Two3.3m x 3.05mA light and bright south facing room with radiator and UPVC window.
Bedroom Three2.16m x 2.29mA single room with radiator and UPVC window.
Bathroom2.13m x 1.78mA stunning recently fitted modern style bathroom with large walk-in thermostatic shower unit, extractor fan, vanity storage, LED mirror, tiled walls, graphite towel radiator, UPVC clad walling, chrome downlighters, vinyl flooring and UPVC window.
SECOND FLOOR
Loft/Storage Room5.23m x 4.27m into the eavesinto the eaves
A versatile space fully decorated with power and light, Velux window and accessed from the landing area via retractable loft ladder.
EXTERNALLY
Garage3.35m x 5.26mA larger than average garage with remote roller door, power, light and rear access door.
Parking & Rear Courtyard GardenThe front of the property provides off street parking with a gravelled frontage. To the rear there is a south facing courtyard style garden with outside tap and access to the garage.
Tenure - Freehold
Council Tax Band B
AGENTS REF:CF/LS/RED230127/26052023
Location
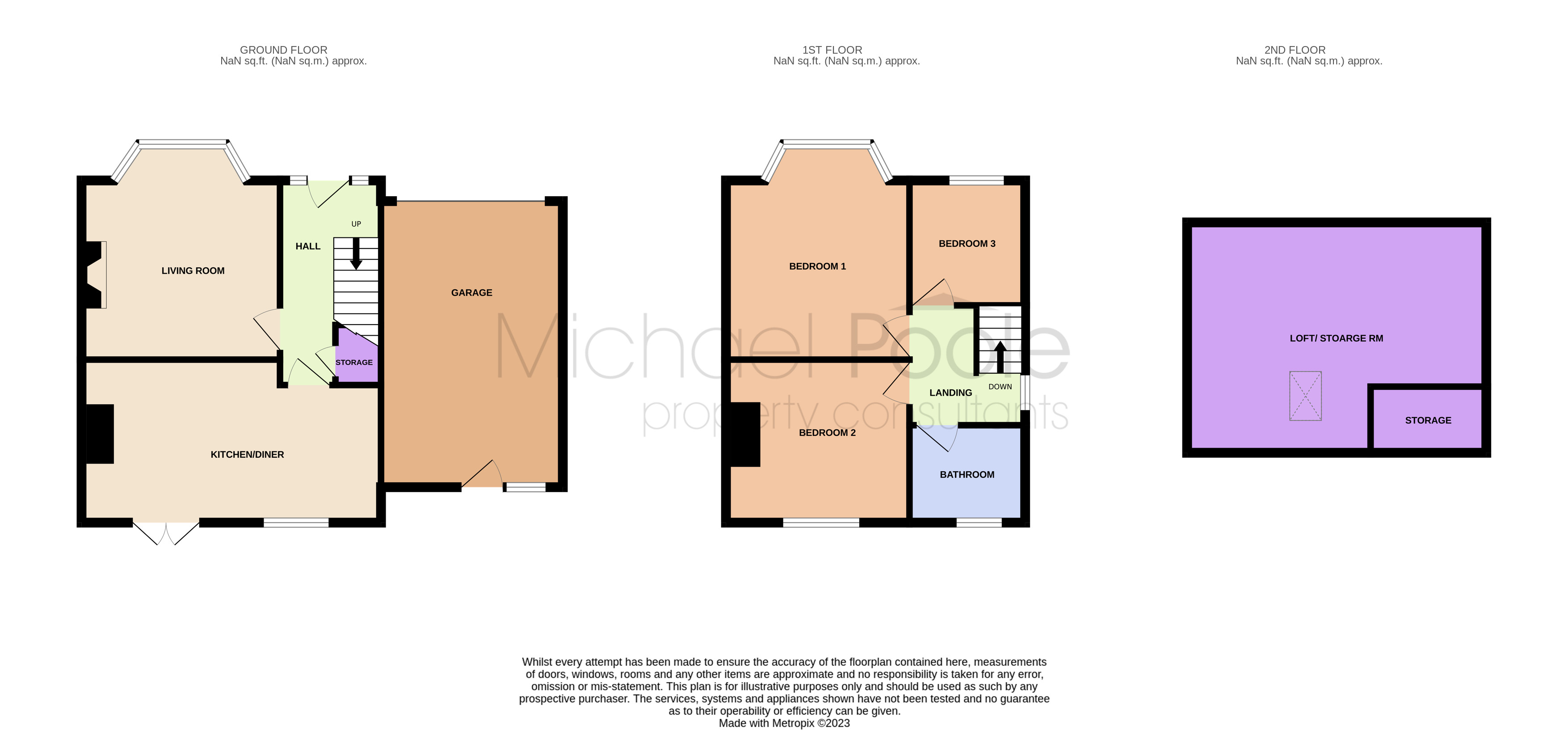
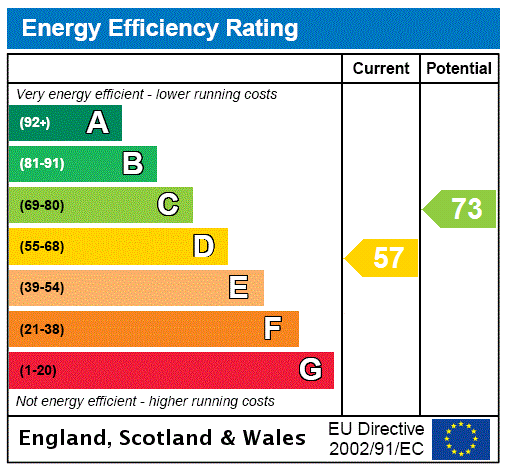



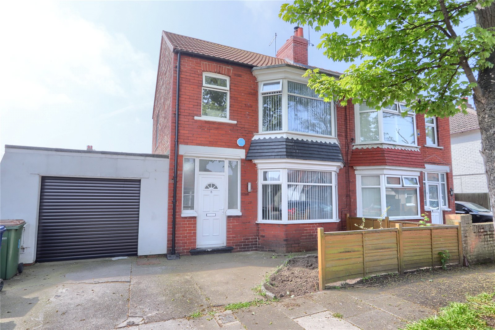
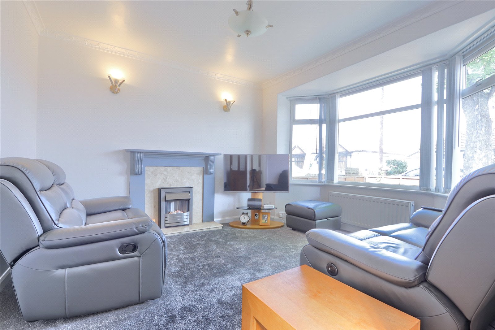
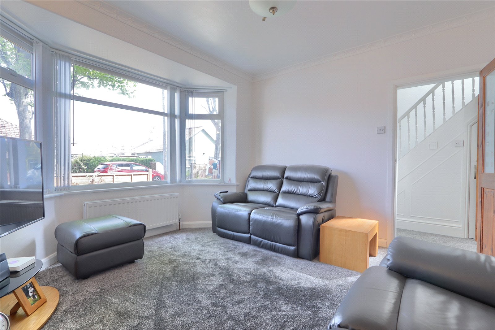
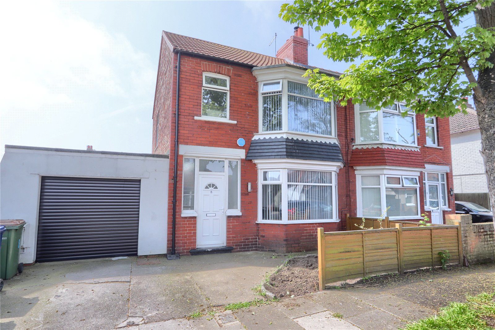
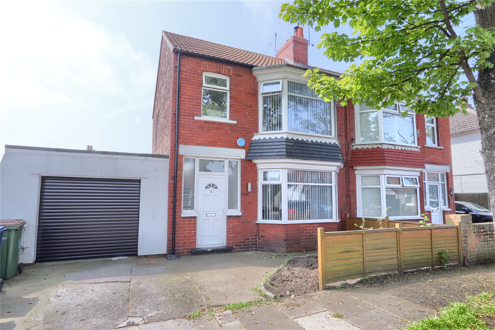
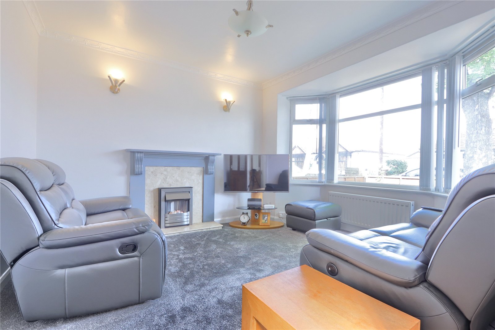
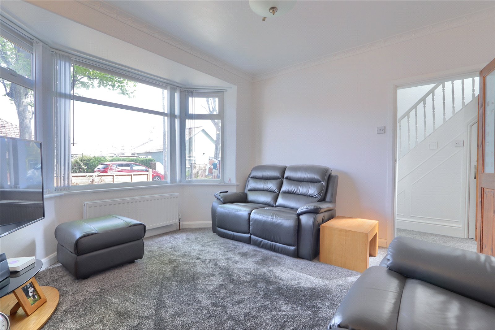
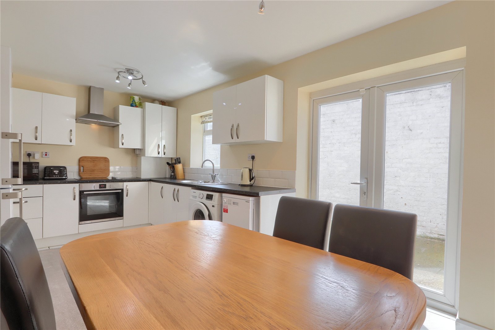
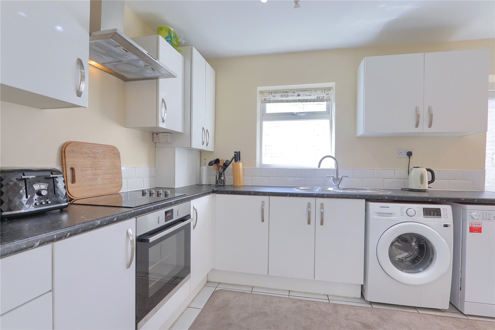
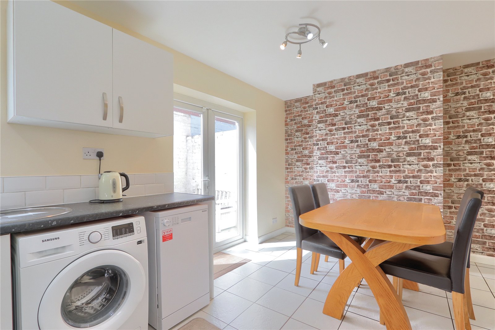
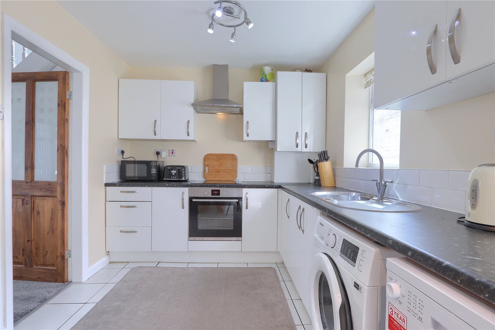
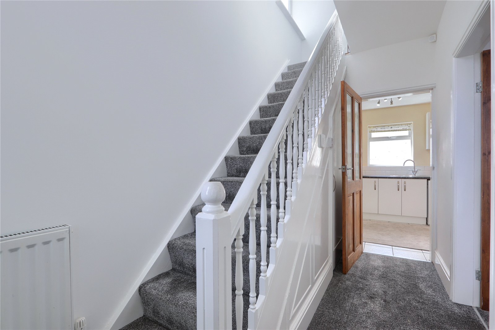
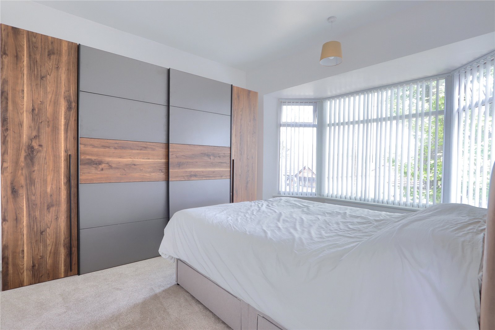
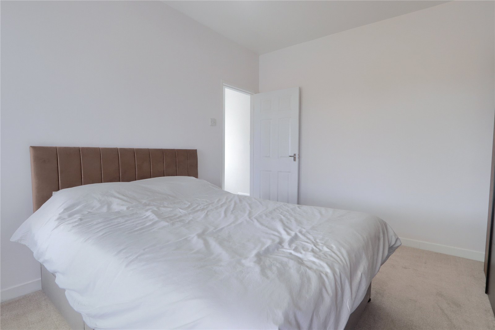
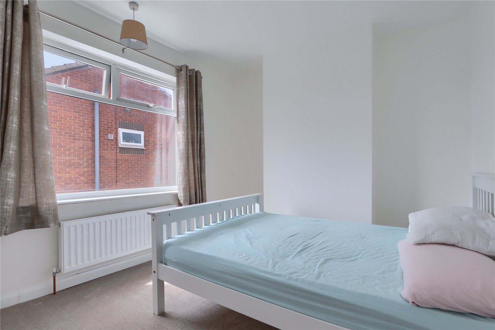
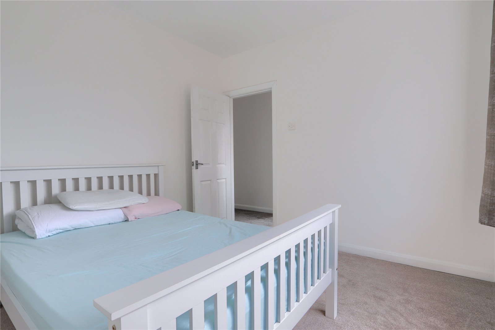
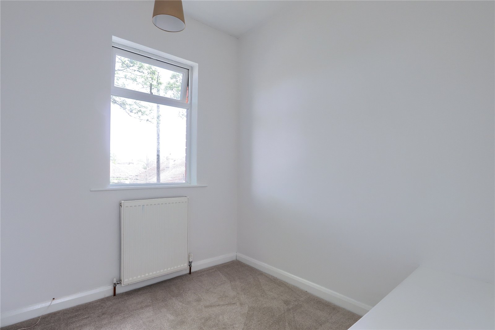
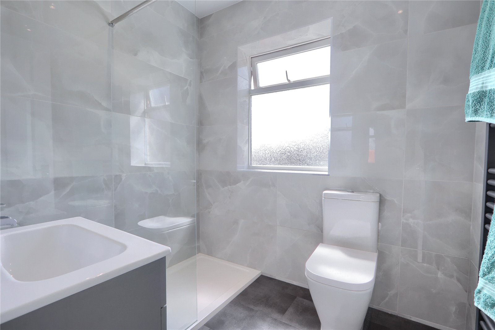
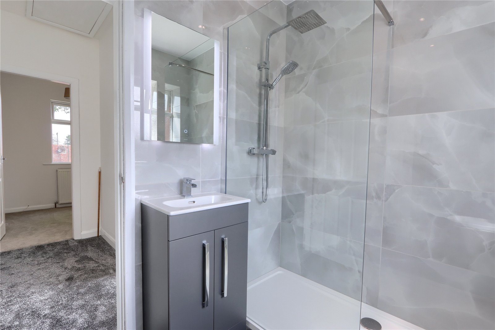
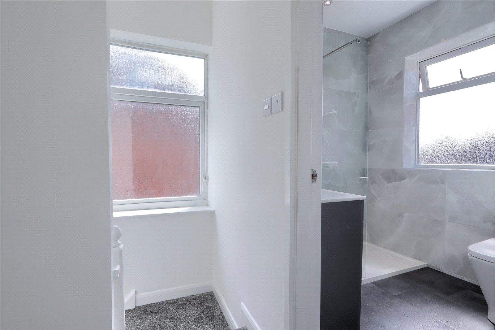
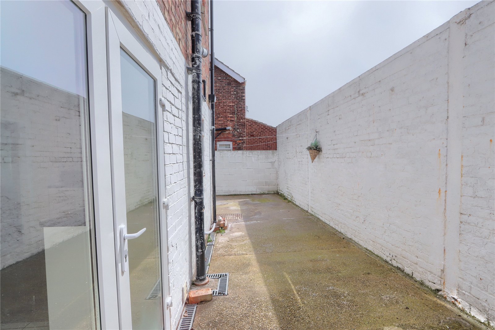
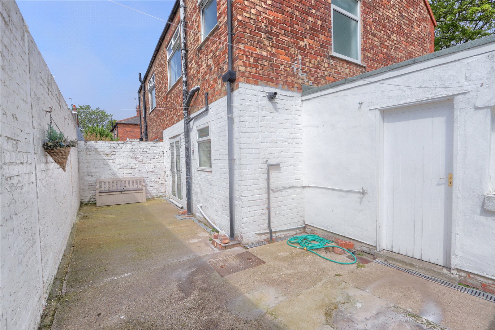

Share this with
Email
Facebook
Messenger
Twitter
Pinterest
LinkedIn
Copy this link