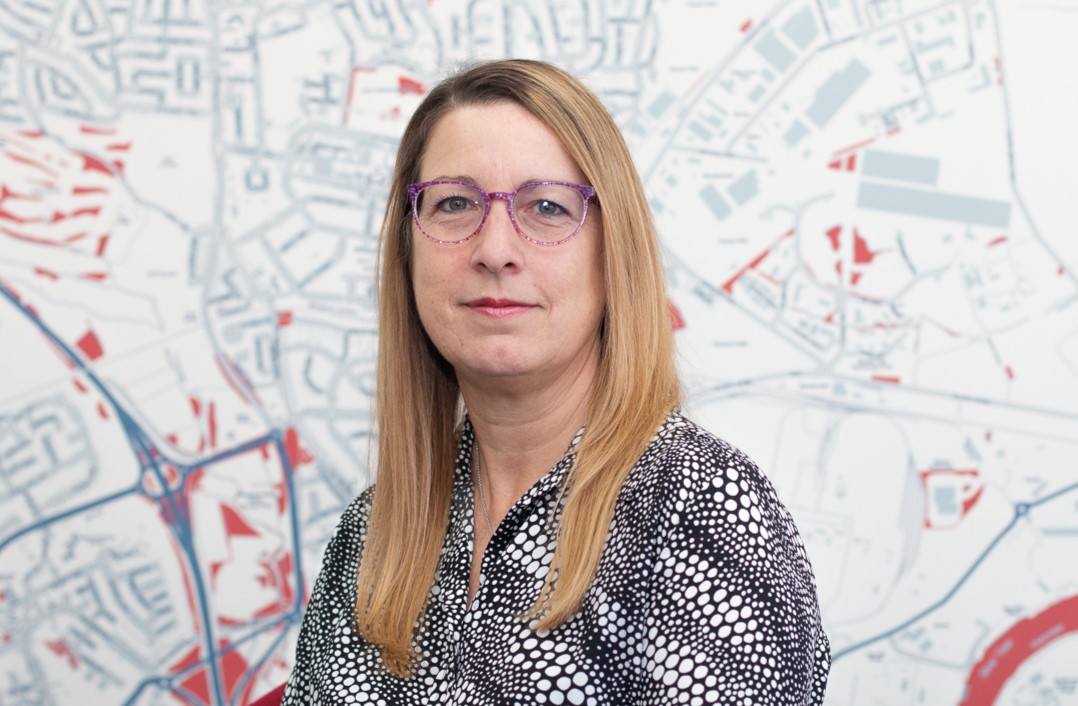3 bed house for sale in Sidlaw Road, Billingham, TS23
3 Bedrooms
1 Bathrooms
Your Personal Agent
Key Features
- A Well Kept & Nicely Cared For Three Bedroom Terraced House
- Nicely Positioned on the Right Side of the Street Benefiting from A Sunny Westerly Facing Garden
- Concrete Patterned Driveway
- UPVC Double Glazing
- Central Heating with a Combi Boiler
Property Description
This Well Kept and Really Nicely Positioned Three Bedroom Terraced House Has the Advantage of a Westerly Facing Rear Garden, Concrete Patterned Driveway, Combi Boiler Fitted in 2021 and UPVC Double Glazing.In need of a little bit of TLC but would make a perfect first time buyer home, this terraced house with three bedrooms is situated on the right side of the street, giving it the advantage of a sunny westerly facing rear garden.
The property also has the added bonus of a concrete patterned driveway, UPVC double glazed windows and exterior doors and central heating with combi boiler fitted in 2021.
The well cared for interior comprises entrance hall, front lounge with flame effect fire, rear hall with storage and kitchen/diner. Then there are three bedrooms, bathroom, and separate WC upstairs.
Mains Utilities
Gas Central Heating
Mains Sewerage
No Known Flooding Risk
No Known Legal Obligations
Standard Broadband & Mobile Signal
Tenure - Flying Freehold
Council Tax Band A
GROUND FLOOR
Entrance HallWith UPVC double glazed entrance door and staircase to the first floor.
Lounge4.32m (max) x 3.66m (max)4.32m (max) x 3.66m (max)
With radiator and living flame gas fire.
HallwayWith two large storage cupboards and UPVC door to the westerly facing rear garden.
Kitchen Diner3.5m x 3.63mFitted with a range of white wall, drawer, and floor units with complementary work surface, stainless steel sink with drainer, space for a slot in cooker and plumbing for washing machine.
FIRST FLOOR
LandingWith access to the loft and storage cupboard.
Bedroom One4.04m x 3.66mWith radiator and built-in wardrobes.
Bedroom Two3.43m x 3.1mWith radiator and built-in wardrobes.
Bedroom Three2.8m x 2.41mWith built-in over stairs storage cupboard and radiator.
BathroomComprising panelled bath, pedestal wash hand basin, tiled splashback, and radiator.
Separate WCWith WC.
EXTERNALLY
Parking & GardenTo the front there is a double width concrete patterned driveway with boundary wall and alleyway access leading to the westerly facing rear garden with concrete patio area, brick built storage shed, lawn and outside tap.
.Mains Utilities
Gas Central Heating
Mains Sewerage
No Known Flooding Risk
No Known Legal Obligations
Standard Broadband & Mobile Signal
Tenure - Flying Freehold
Council Tax Band A
AGENTS REF:MH/LS/BIL230061/04042024
Location

























Share this with
Email
Facebook
Messenger
Twitter
Pinterest
LinkedIn
Copy this link