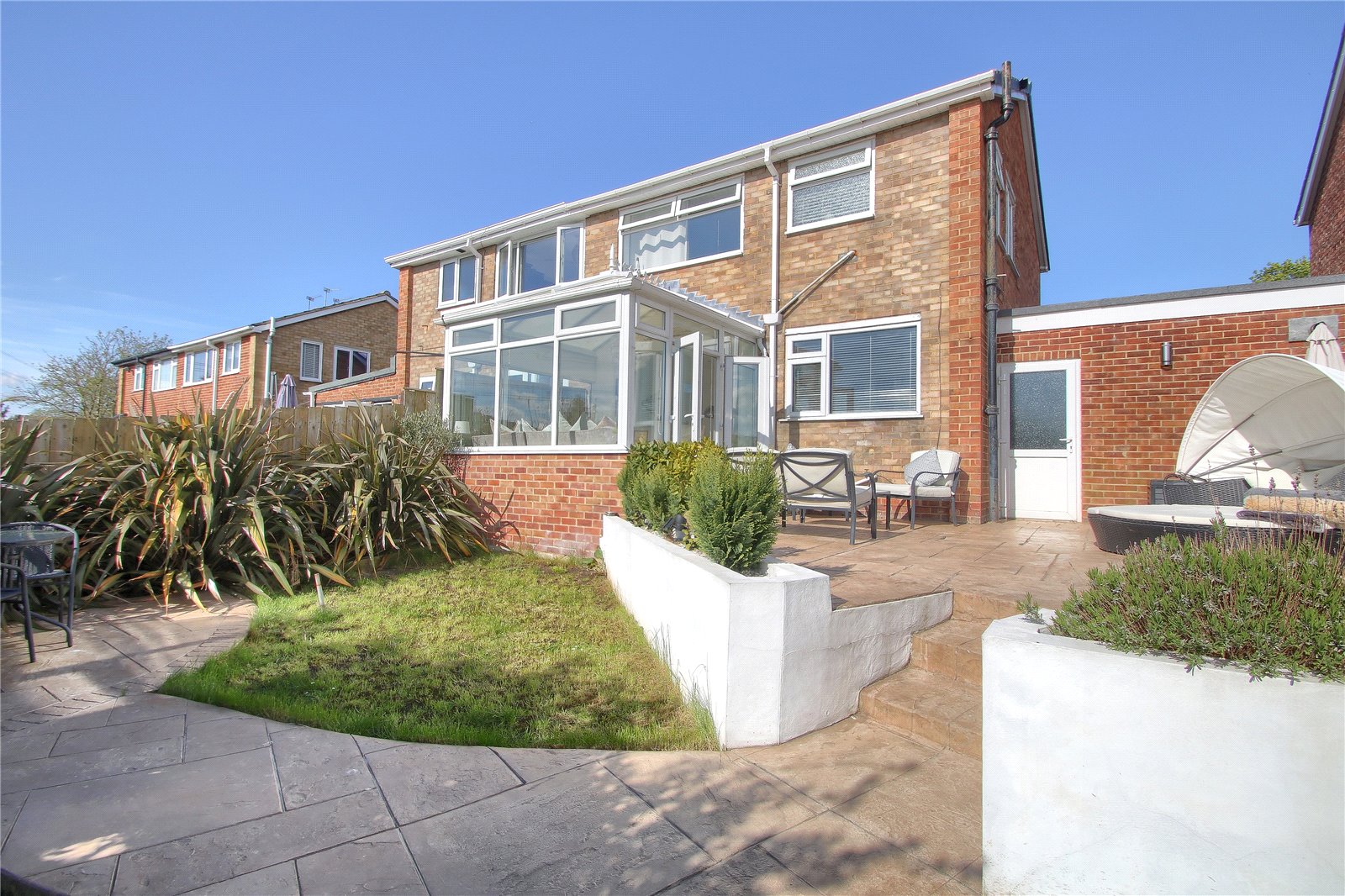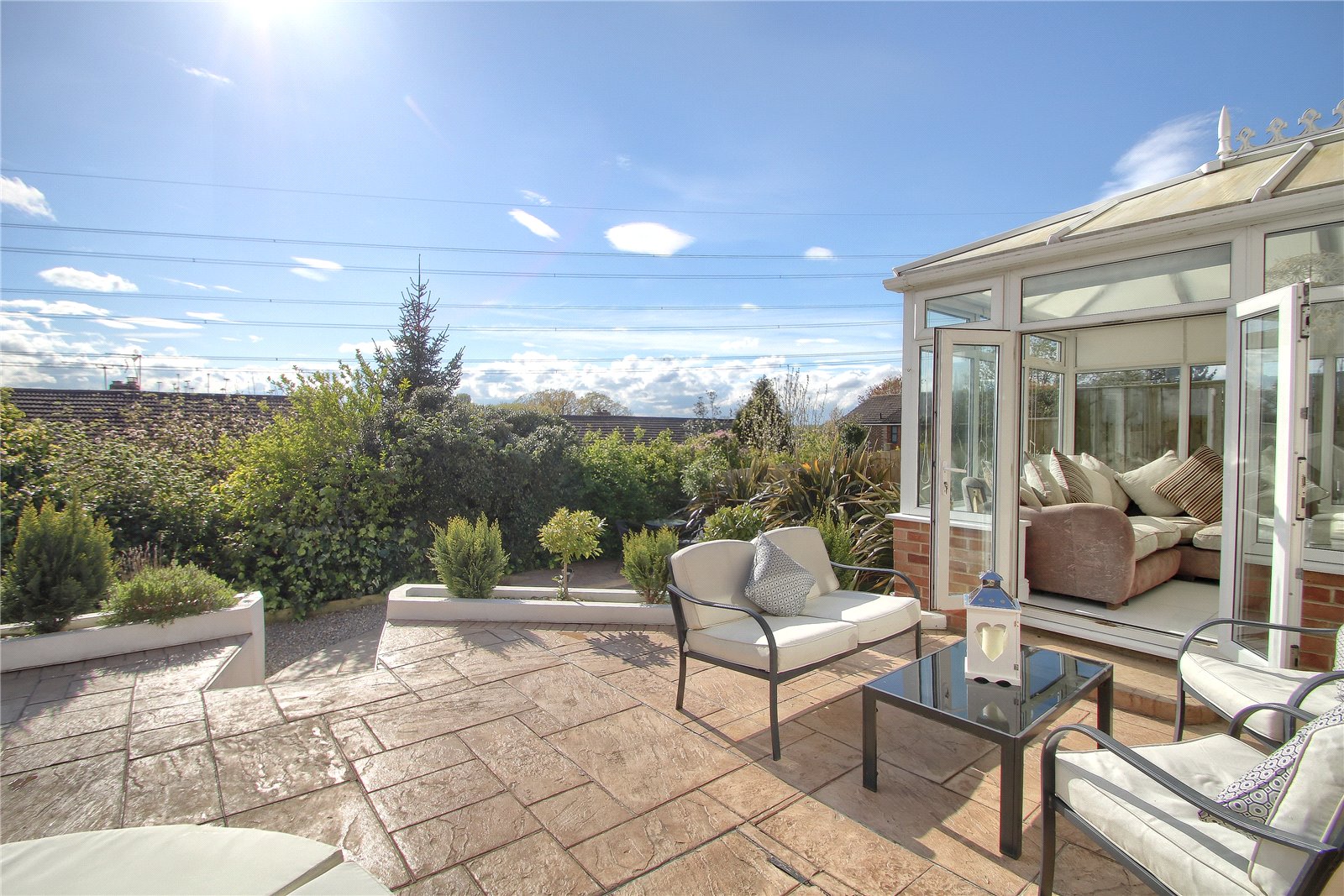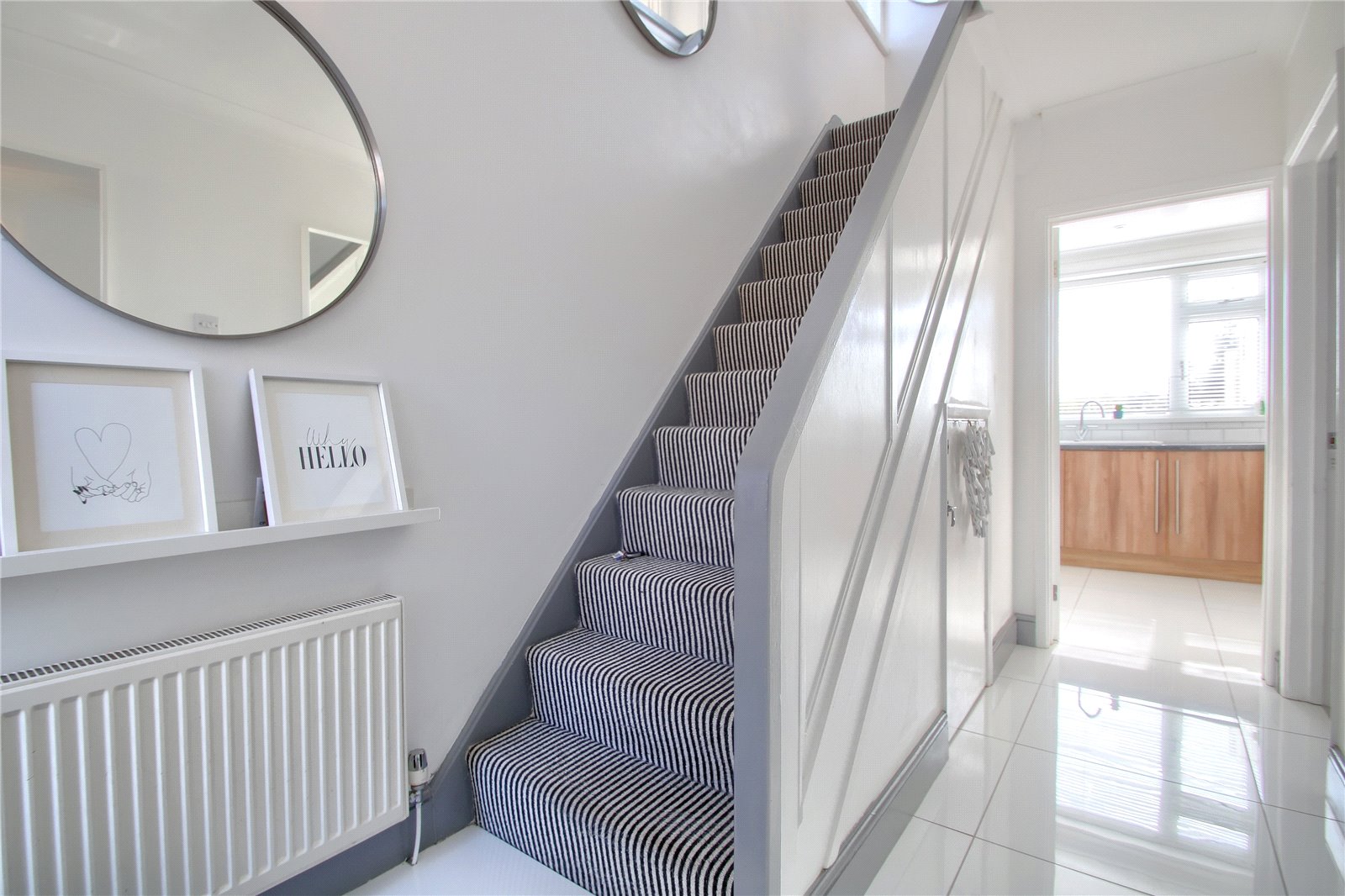3 bed house for sale
3 Bedrooms
1 Bathrooms
Your Personal Agent
Key Features
- A Stylish, Extensively Improved Three Bedroom Semi-Detached Home Benefitting from Tasteful Decor & High Quality Fittings Throughout
- Delightful Plot with South Westerly Rear Aspect, Landscaped Gardens, Block Paved Driveway & Larger Than Average Garage
- Stylish, Bright & Airy, Contemporary Lounge
- Open Plan Kitchen/Diner with A Good Range of Fitted Units & Built-In Oven & Hob, Opening to Double Glazed Conservatory
- Three Impressive Bedrooms with The Master Having Attractive Range of Fitted Wardrobes
- Versatile Converted Loft Room with Fixed Staircase, Velux Roof Windows & Central Heating Radiator
- Redesigned Bathroom with White Three Piece Suite
- Gas Central Heating System & Double Glazing
- Excellent Location Close to Highly Regarded Junior & Secondary Schooling & Shopping Facilities
Property Description
A Stylish, Extensively Improved Three Bedroom Semi-Detached Home Benefitting from Tasteful Decor & High Quality Fittings Throughout & Situated on a Delightful Plot with South Westerly Rear Aspect, Landscaped Gardens, Block Paved Driveway & Larger Than Average Garage.A stylish, extensively improved three bedroom semi-detached home benefitting from tasteful decor and high quality fittings throughout and situated on a delightful plot with south westerly rear aspect, landscaped gardens, block paved driveway and larger than average garage.
Tenure - Freehold
Council Tax Band B
GROUND FLOOR
Entrance Hallway'
Lounge4.74m x 3.43m
Kitchen/Diner5.43m x 2.61m
Conservatory2.99m x 2.89m
FIRST FLOOR
Landing'
Bedroom One3.46m x 2.71m to robesto robes
Fitted wardrobes to one wall.
Bedroom Two3.42m x 2.95m
Bedroom Three2.48m x 2.07m
Bathroom'
SECOND FLOOR
Loft Room5.42m x 3.03m
EXTERNALLY
Gardens & GarageLawned front garden with a block paved driveway leading to the larger than average garage with up and over door, front and rear access doors, power points and lighting. The rear garden enjoys a South Westerly aspect, with a lawned section, impressed concrete seating areas and raised shrub beds.
Tenure - Freehold
Council Tax Band B
AGENTS REF:DC/LS/YAR230136/29042024
Location




























Share this with
Email
Facebook
Messenger
Twitter
Pinterest
LinkedIn
Copy this link