3 bed house for sale
3 Bedrooms
2 Bathrooms
Your Personal Agent
Key Features
- Three Bedroom Semi Detached
- Offered to The Market with a Chain Free Sale
- Lounge, Dining Room & Garden Room
- Two Shower Rooms
- Driveway & Gardens
- Gas Central Heating with Combi Boiler
- UPVC Double Glazed Windows
Property Description
Offered To the Market with A Chain Free Sale, This Three Bedroom Semi Detached in Need of Some Modernisation Is Perfect If You Are Looking to Put Your Own Stamp on A Home.This three bedroom semi-detached is in need of some TLC but is perfect if someone is looking for a home to put their own stamp on. It features a chain free sale, gas central heating with Worcester combi boiler and UPVC double glazed windows.
Comprising porch, hall, lounge, dining room, kitchen, and garden room on the ground floor. The first floor has landing, bedroom one with shower en-suite, two further bedrooms and shower room.
Tenure - Freehold
Council Tax Band B
GROUND FLOOR
Entrance PorchUPVC double glazed entrance door with glass inlay.
HallWooden entrance door with glass inlay and staircase to the first floor.
Lounge3.8m into alcoves x 4.1m12'6 into alcoves x 13'5
With radiator and under stairs storage cupboard.
Dining Room3.15m x 2.51mWith radiator and double wooden doors opening to the garden room.
Garden Room4.65m x 2.06mWith wood flooring, radiator, cast iron decorative fireplace with pictorial tiles and UPVC doors open to the rear garden.
Kitchen3.15m x 2.13mFitted with a range of wood wall, drawer, and floor units with complementary marble effect work surface, slot in gas cooker, one and a half bowl sink unit with mixer tap over, plumbing for washing machine, integrated fridge and freezer and composite door to the side aspect.
FIRST FLOOR
LandingWith access to the loft.
Bedroom One3.96m x 2.82mWith radiator and built-in airing cupboard housing the Worcester Bosch combination boiler.
Shower RoomA lovely addition to the property featuring a shower cubicle with glass sliding door and electric shower, wash hand basin with tiled splashback and tile effect vinyl flooring.
Bedroom Two3.02m (max) x 2.82m (max)9'11 (max) x 9'3 (max)
With radiator.
Bedroom Three2.62m (max) x 2.06m (max)8'7 (max) x 6'9 (max)
With radiator and built-in cupboard over the stairs.
Wet RoomComprising electric shower, wash hand basin, WC, vinyl flooring, waterproof vinyl walls and part tiled walls.
EXTERNALLY
Gardens & ParkingTo the front there is a small brick boundary wall with a concrete pathway to the entrance door and bush border. A concrete driveway for a number of cars leads to the rear garden with block paved patio area, mature bush borders and outside tap.
Tenure - Freehold
Council Tax Band B
AGENTS REF:MH/LS/BIL230372/25082023
Location
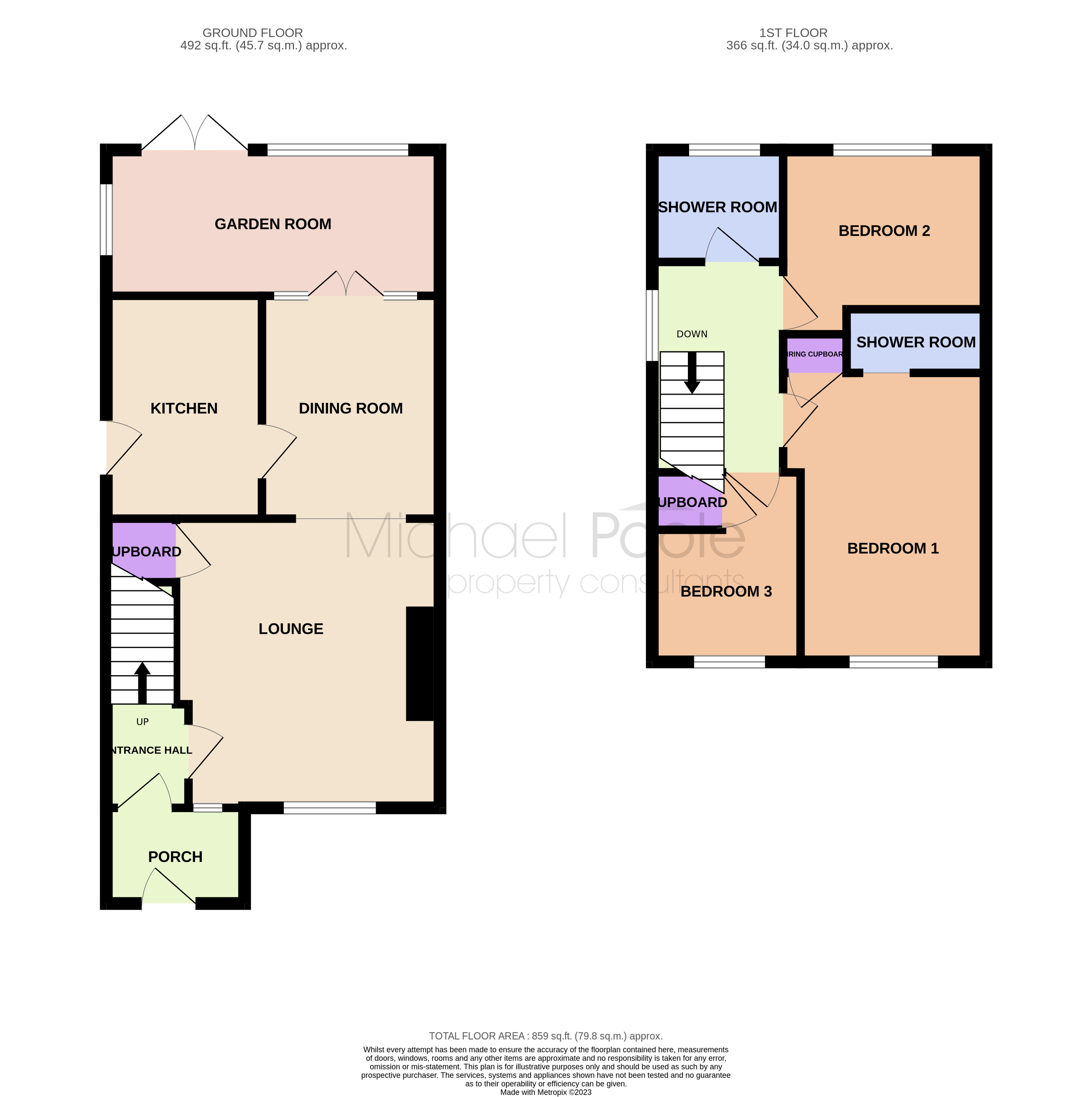
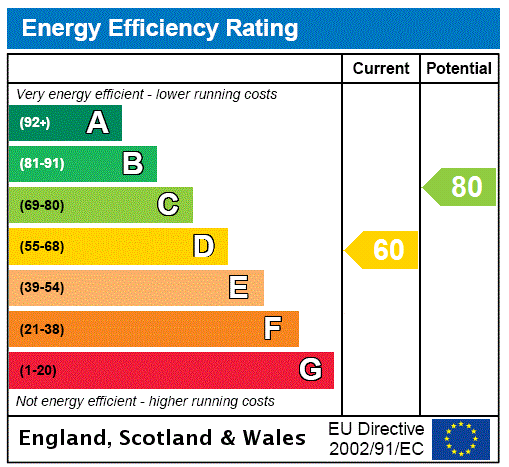



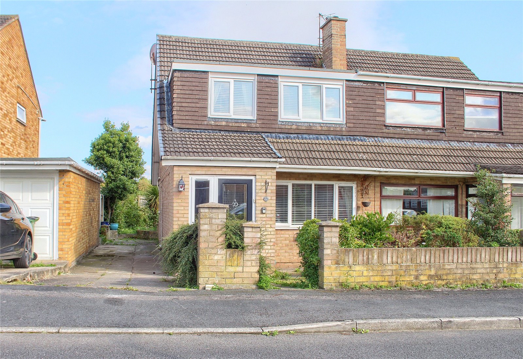
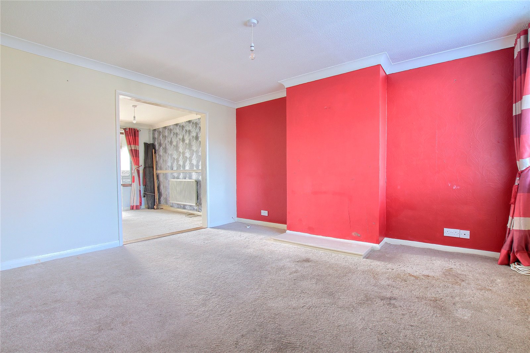
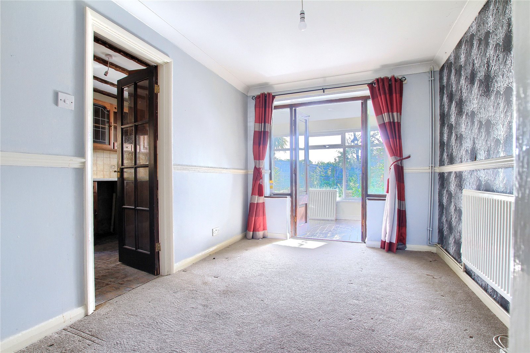
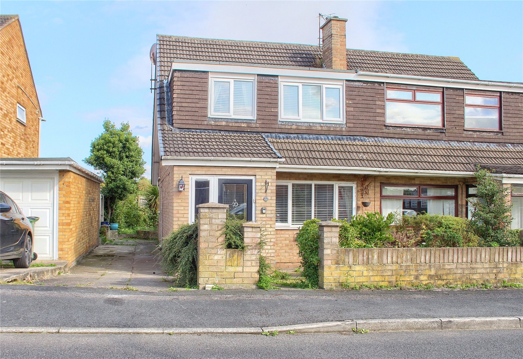
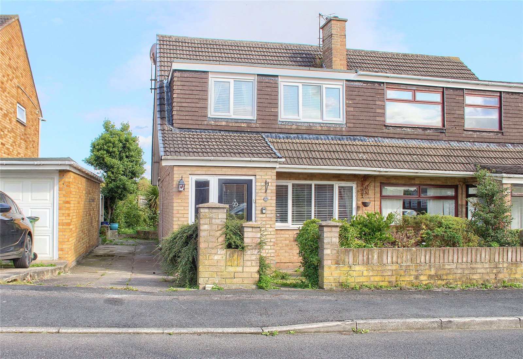
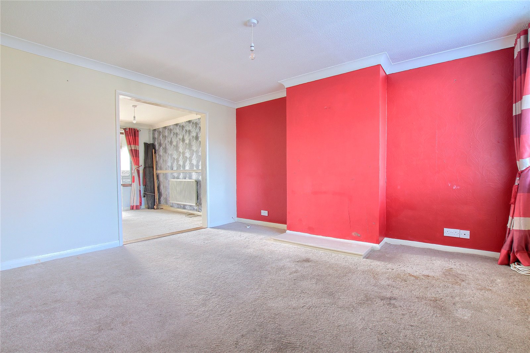
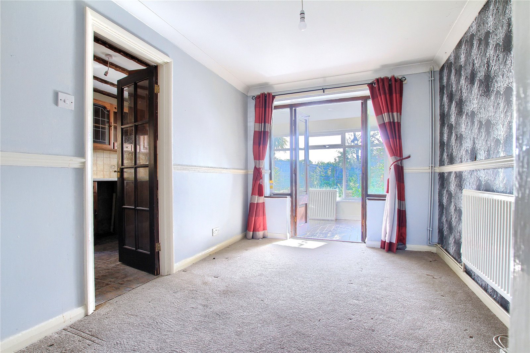
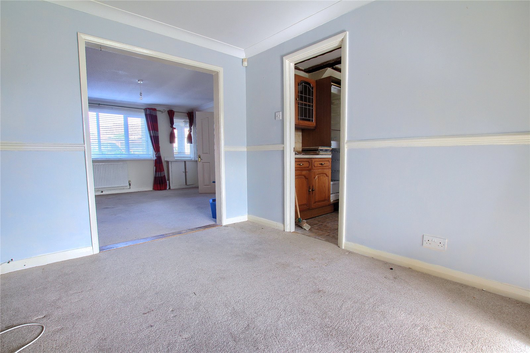
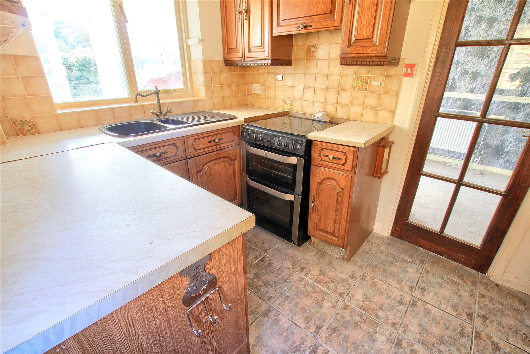
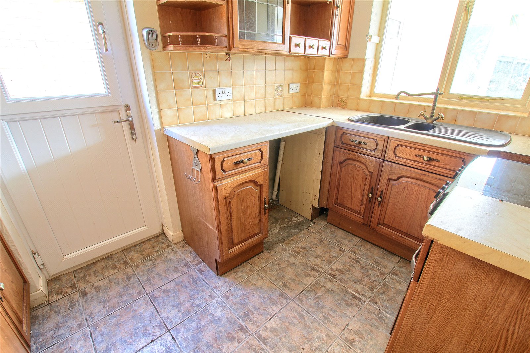
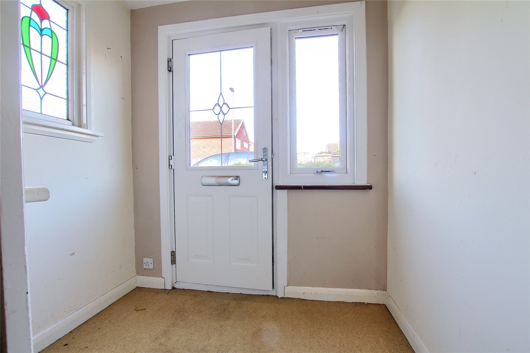
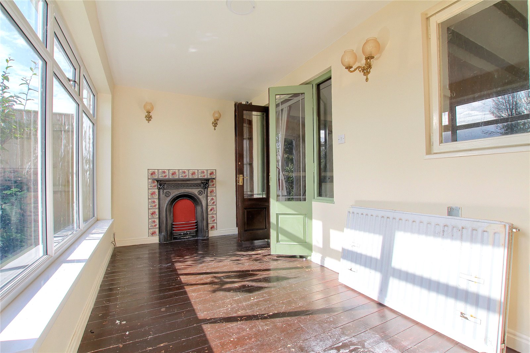
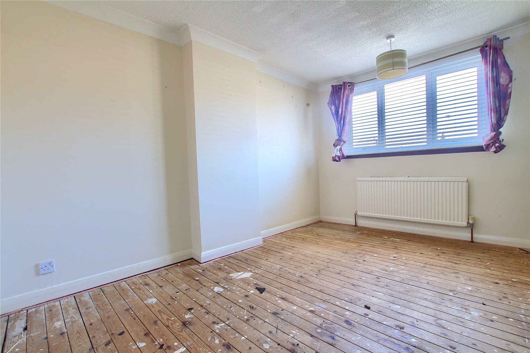
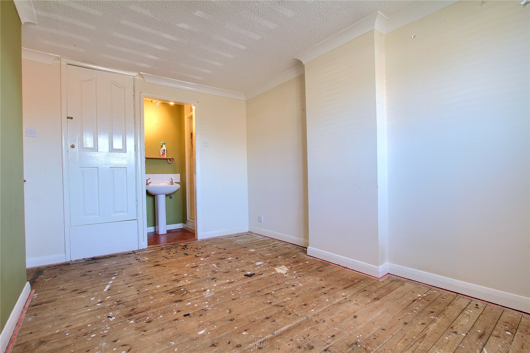
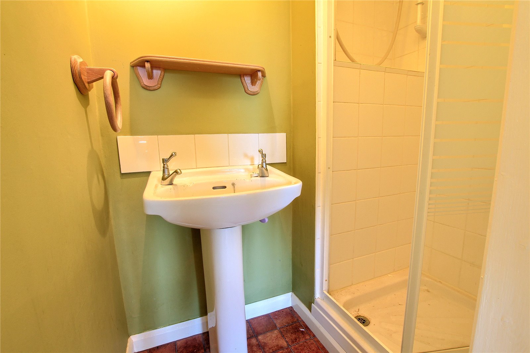
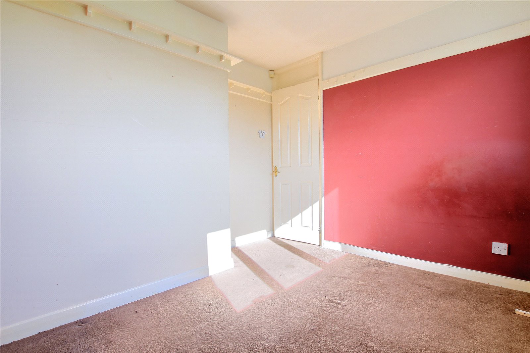
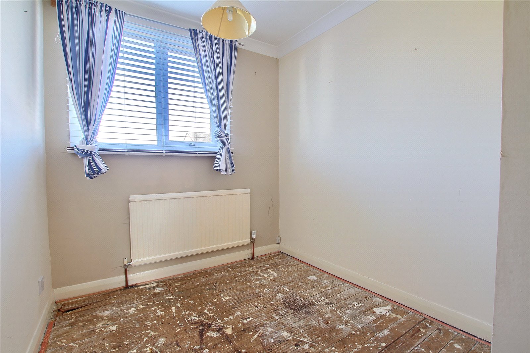
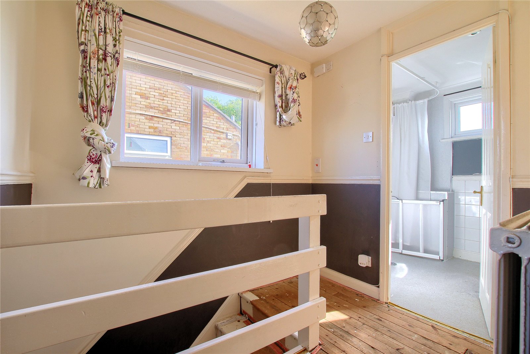
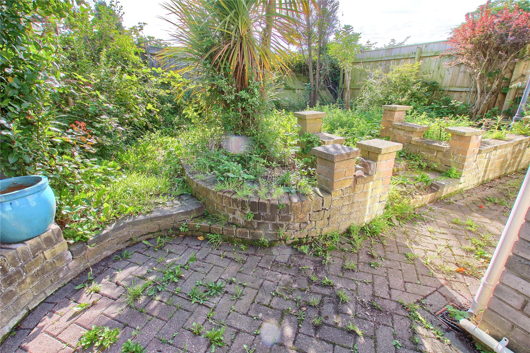
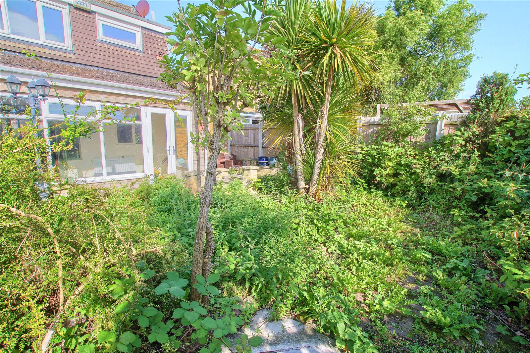

Share this with
Email
Facebook
Messenger
Twitter
Pinterest
LinkedIn
Copy this link