3 bed house for sale in Scruton Close, Hartburn, TS18
3 Bedrooms
1 Bathrooms
Your Personal Agent
Key Features
- Perfectly Presented with a `No Expense Spared Style'
- Newly Installed Kitchen & Bathroom
- Large Block Paved Drive & Large Single Garage
- Low Maintenance Landscaped Rear Garden
- Hartburn Cul-De-Sac Position
Property Description
What A Gem! This Beautiful Hartburn Semi Is Presented with A `No Expense Spared Style'. Both Externally and Internally the Property Has Been Subject to Superb Enhancements & Being Set on An Attractive Cul-De-Sac Will Make You Feel Like You Have Struck Gold.What a gem! This beautiful Hartburn semi is presented with a `no expense spared style'. Both externally and internally the property has been subject to superb enhancements and being set on an attractive cul-de-sac will make you feel like you have struck gold.
The accommodation flows in brief, entrance hall, lounge, dining room, kitchen, three bedrooms and bathroom.
Tenure - Freehold
Council Tax Band B
GROUND FLOOR
Entrance HallDouble glazed composite entrance door with side light to entrance hall with engineered flooring, radiator with cover, under stairs cupboard, and staircase to the first floor.
Living Room4.01m x 3.15mWith double glazed window to the front aspect, marble modern fire surround with matching back and hearth and electric fire, coving to ceiling and radiator.
Dining Room3.33m x 2.8mWith double glazed French door and side lights to the rear aspect, radiator with cover and coving to ceiling.
Kitchen3.3m x 2.29mSuperb shaker style deep blue fitted kitchen with complementary granite effect laminate worktops incorporating a sink and drainer unit with mixer tap, electric oven and hob overhead hood, tiled splashbacks, integrated fridge freezer, integrated washing machine, double glazed window to the side and rear aspects and double glazed door to the rear garden.
FIRST FLOOR
LandingWith loft access and window to the side aspect.
Master Bedroom3.1m x 4.11mWith double glazed window to the front aspect, built-in cupboard, and single radiator.
Bedroom Two3.45m x 3.2m (max)(max)
With double glazed window to the rear aspect and single radiator.
Bedroom Three2.13m x 1.96m (min)(min)
With double glazed window to the front aspect, radiator, and built-in cupboard.
BathroomModern fitted bathroom with P' shaped bath with shower enclosure and drench style shower, vanity unit with cabinet below, low level WC with hidden cistern, heated towel rail, and half panelled and half tiled walls.
EXTERNALLY
Gardens, Parking & GarageExternally there is a front lawned garden and a long and wide block paved drive leading to a larger than average single garage. The rear garden has been landscaped with patio areas, shaped astro turf lawn with borders, offers a good degree of privacy and faces approximately west.
Tenure - Freehold
Council Tax Band B
AGENTS REF:LJ/LS/STO240241/16042024
Location
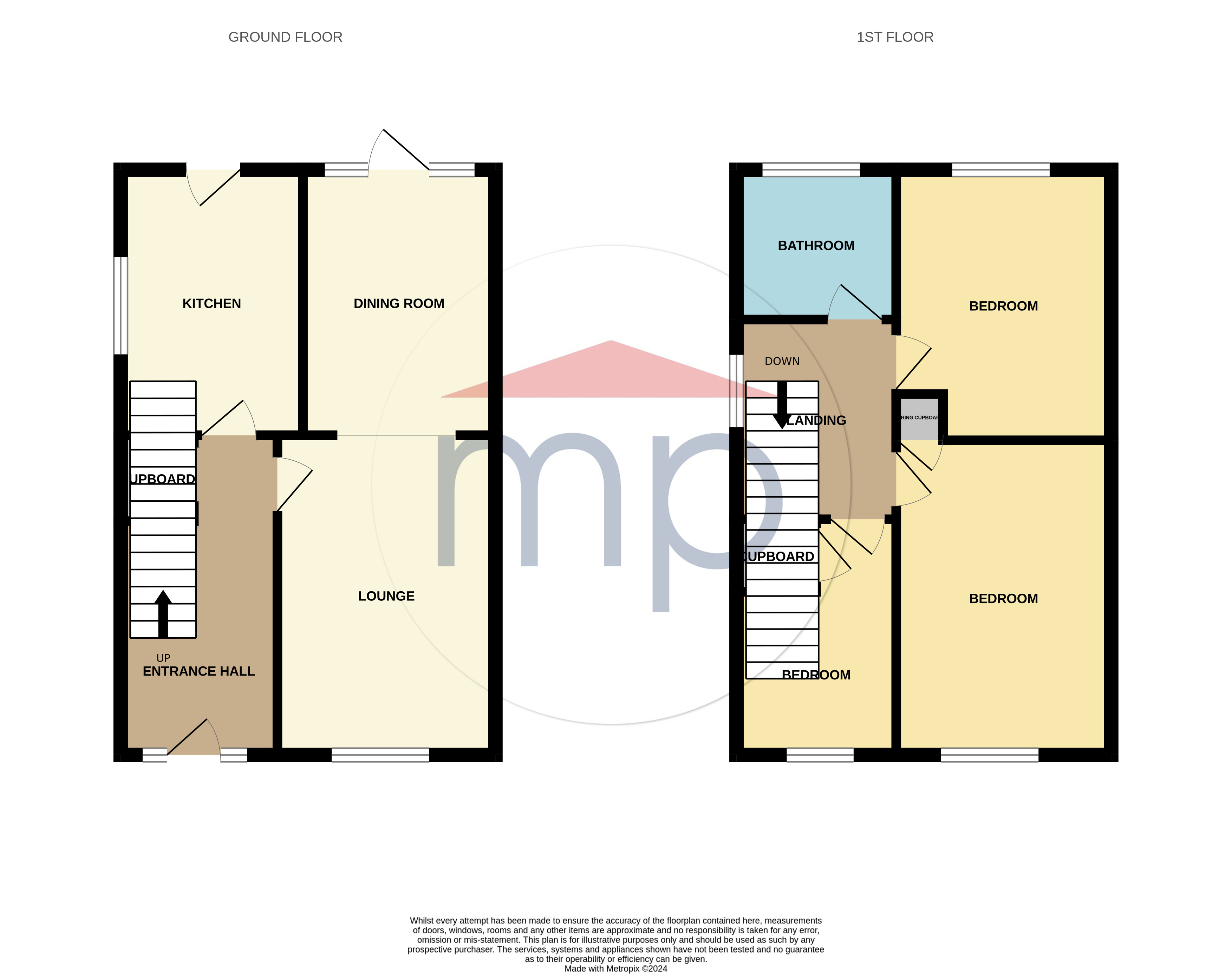
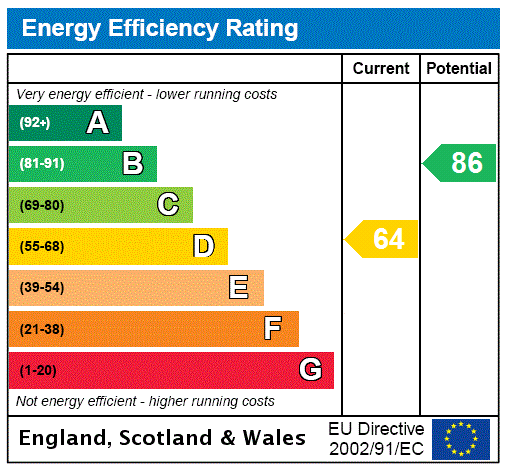



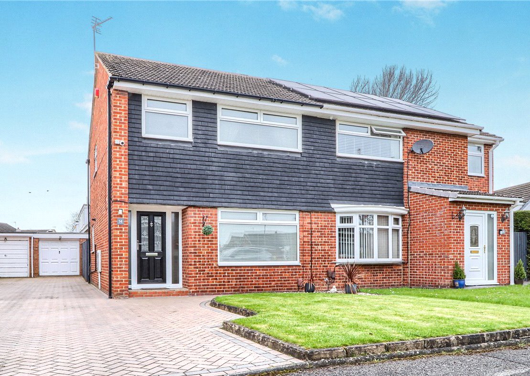
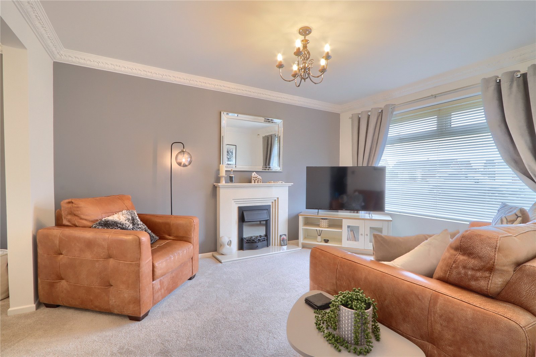
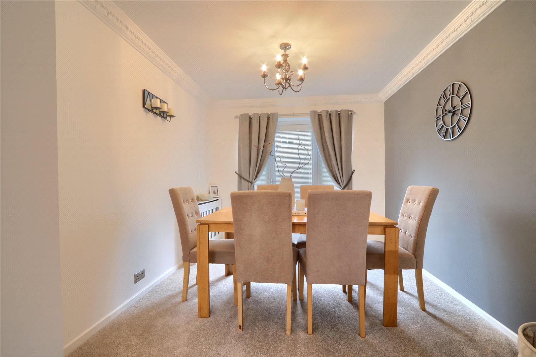
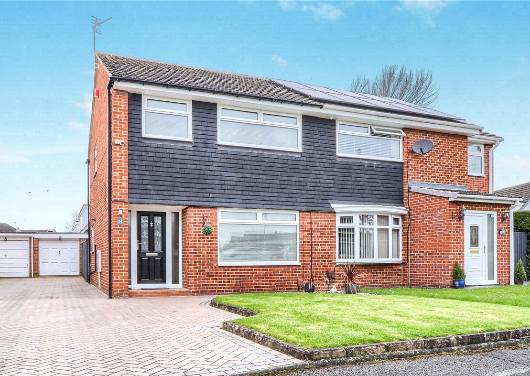
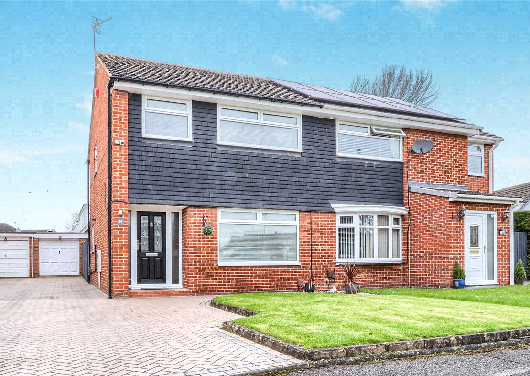
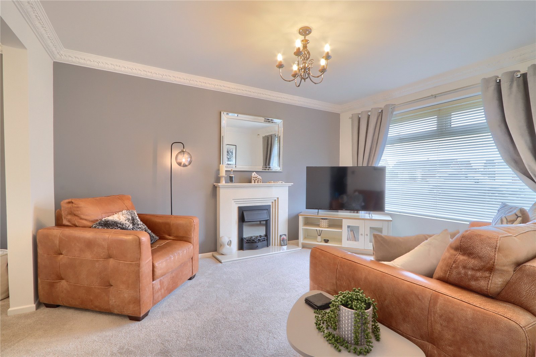
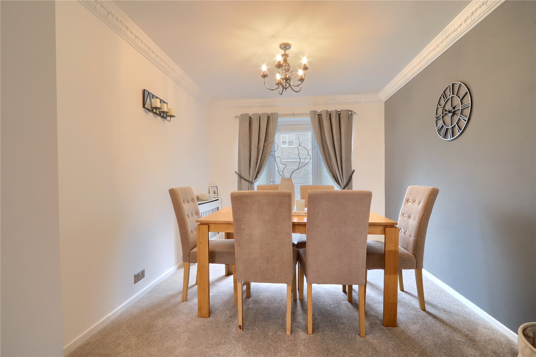
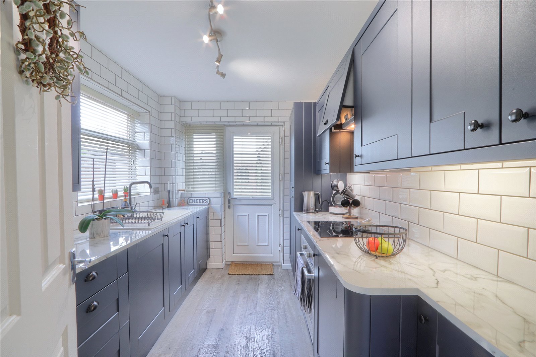
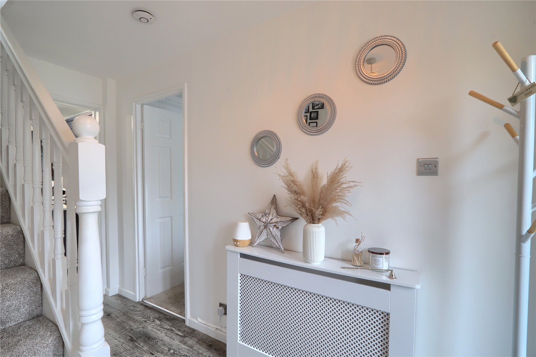
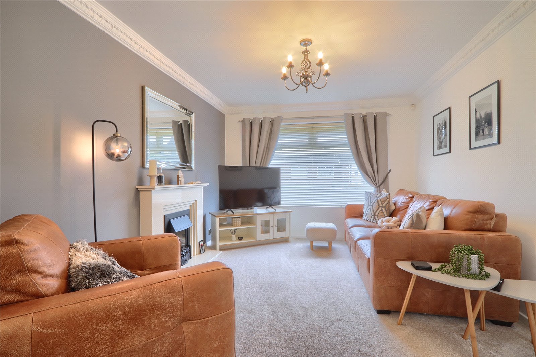
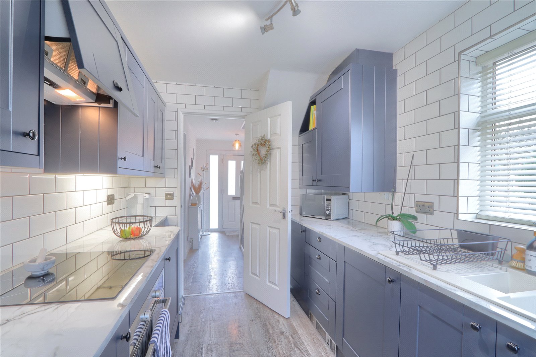
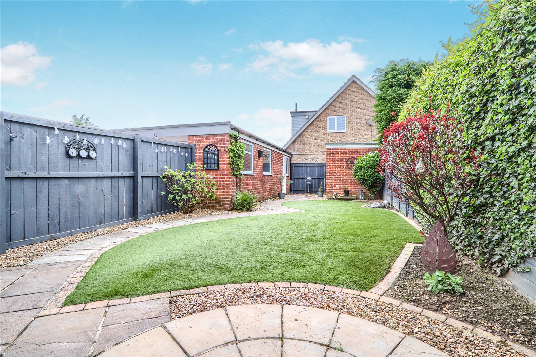
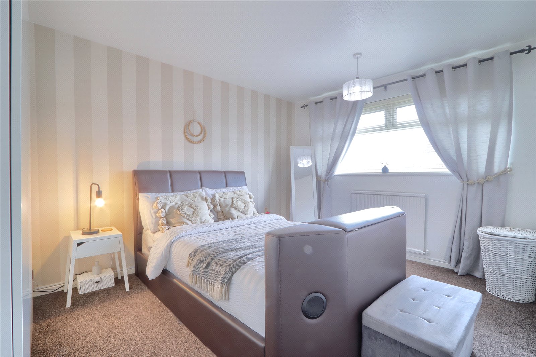
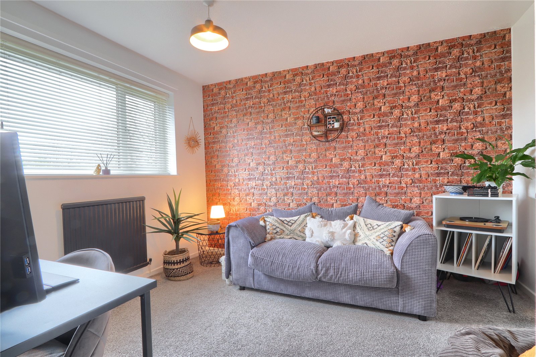
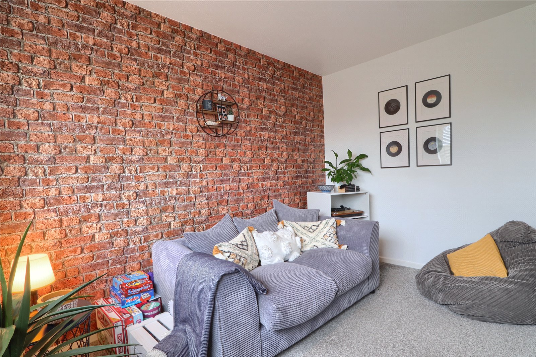
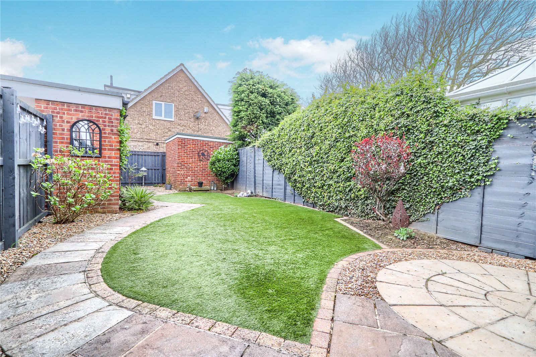
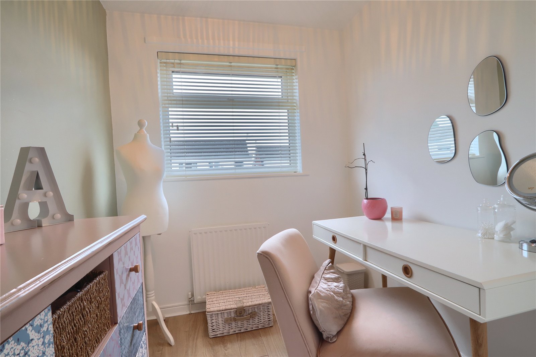
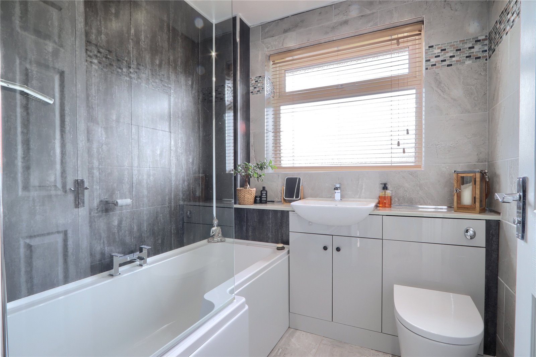

Share this with
Email
Facebook
Messenger
Twitter
Pinterest
LinkedIn
Copy this link