3 bed house for sale in Rook Lane, Norton, TS20
3 Bedrooms
1 Bathrooms
Your Personal Agent
Key Features
- Extended Crooksbarn Semi-Detached House
- New Kitchen & Bathroom
- New Carpets, Lights & Décor
- No Onward Chain
- Good Size Private Rear Garden
- Driveway & large Garage with Automatic Door
Property Description
This Lovely Crooksbarn Semi Has Been Extended and Now Provides Three Bedrooms, Plus A 4th Ground Floor Bedroom or Office. A New Kitchen and Bathroom Have Been Fitted, New Carpets, Lights and Full Re-Décor. Worthy Of a Special Mention Is the Good Size Rear Garden Which Is Not Overlooked.This lovely Crooksbarn semi has been extended and now provides three bedrooms, plus a 4th ground floor bedroom or office. A new kitchen and bathroom have been fitted, new carpets, lights, and full re-décor. Worthy of a special mention is the good size rear garden which is not overlooked.
The accommodation flows in brief, porch, lounge, breakfast kitchen, WC, ground floor bedroom or office, three bedrooms and bathroom to the first floor.
Tenure - Freehold
Council Tax Band C
GROUND FLOOR
Entrance PorchDouble glazed entrance door with double glazed windows to entrance porch with laminate flooring and inner door to living room.
Living Room4.27m x 4.1m (max) including stairs(max) including stairs
With double glazed window to the front aspect, radiator, and granite fireplace with matching back and hearth and electric fire.
Kitchen Diner4.34m x 2.97mBrand new fitted high gloss kitchen with complementary granite patterned wood/formica worktops and incorporating a one and a half bowl stainless steel sink and drainer unit with mixer tap, plumbing for washing machine, electric point for cooker, wall mounted boiler, double glazed windows and door to the rear garden, twin radiator, laminate flooring, under stairs cupboard and access through to lobby.
LobbyWith access to …
Cloakroom/WCWith double glazed window to the rear aspect, low level WC and pedestal wash hand basin.
Ground Floor Bedroom/Additional Reception Room/Office3.5m x 1.9mWith double glazed window to the rear aspect and twin radiator.
FIRST FLOOR
LandingWith loft access and double glazed window to the rear aspect.
Bedroom One4.67m to rear of cupboard x 2.34m4.67m to rear of cupboard x 2.34m
With double glazed window to the front aspect, twin radiator, and large built-in cupboard.
Bedroom Two2.3m x 2.62mWith double glazed window to the rear aspect and single radiator.
Bedroom Three1.68m x 2.16mWith double glazed window to the front aspect, single radiator, and large built-in cupboard over stairhead.
BathroomBrand new fitted bathroom with double glazed window to the rear aspect, low level WC, pedestal wash hand basin, side panelled bath with shower screen, drench style shower and shower attachment, panelled walls and ceiling, extractor fan, chrome heated towel rail and laminate flooring.
EXTERNALLY
Gardens & GarageExternally there is a front garden and driveway leading to a large extended garage with automatic door. To the rear there is a good size lawned garden which is not overlooked and has countryside views.
Tenure - Freehold
Council Tax Band C
AGENTS REF:LJ/LS/STO230064/30012024
Location
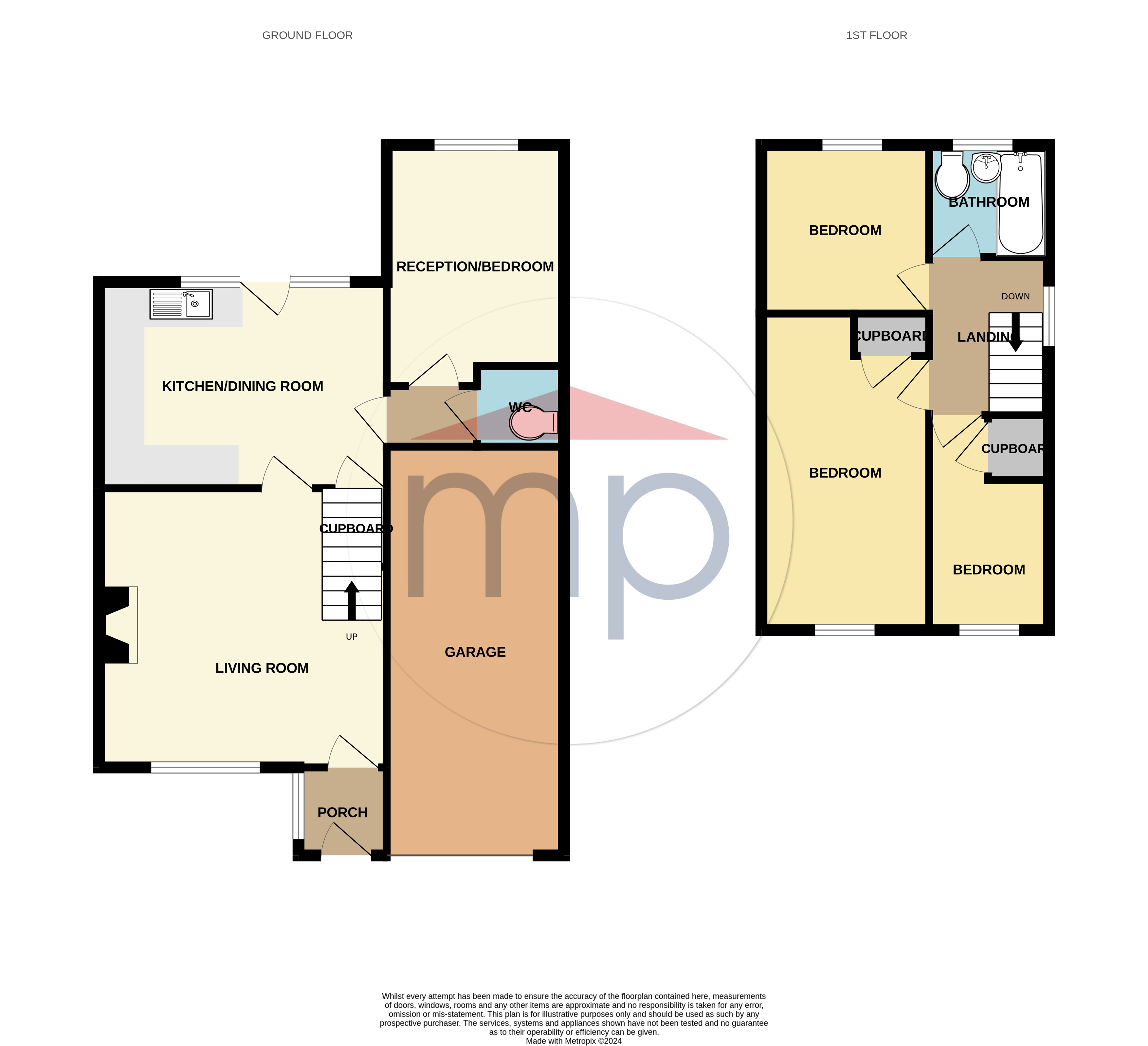
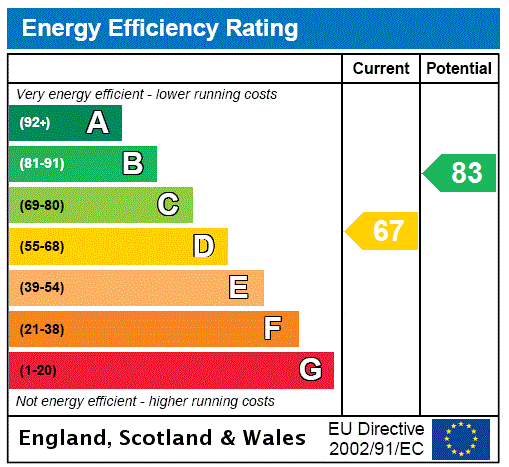



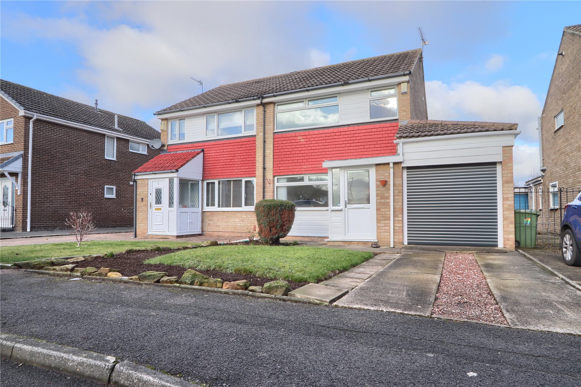
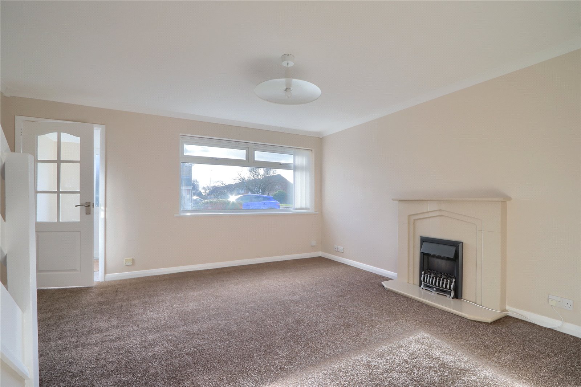
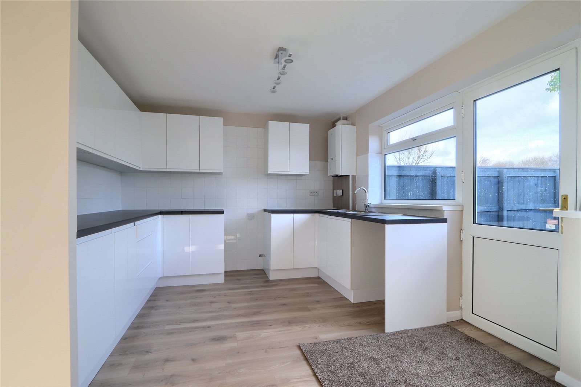
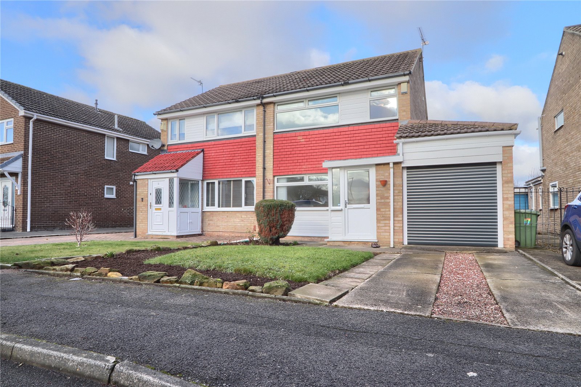
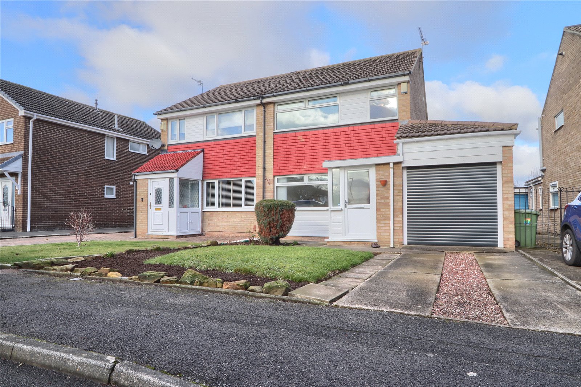
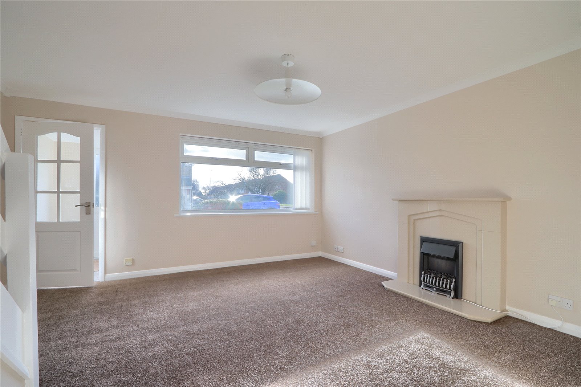
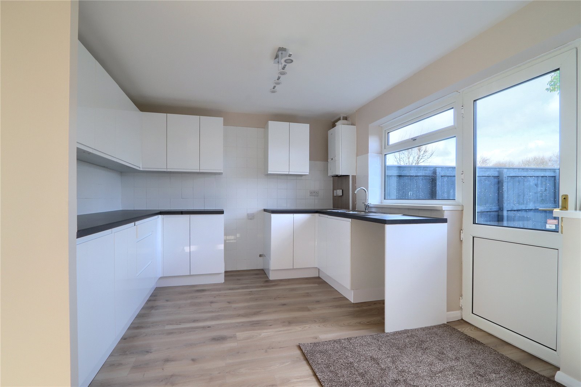
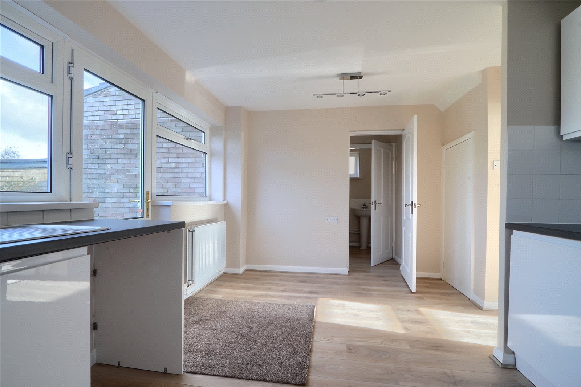
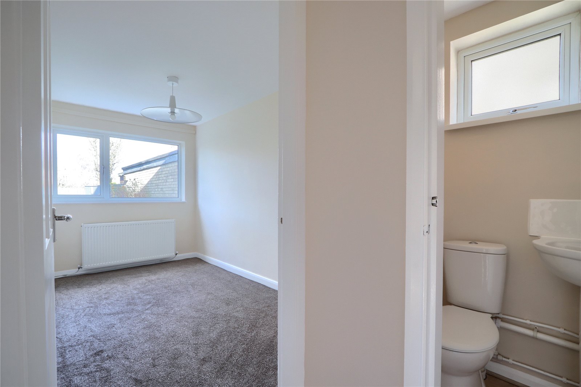
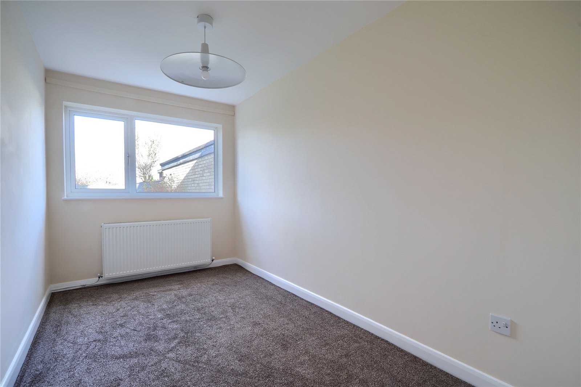
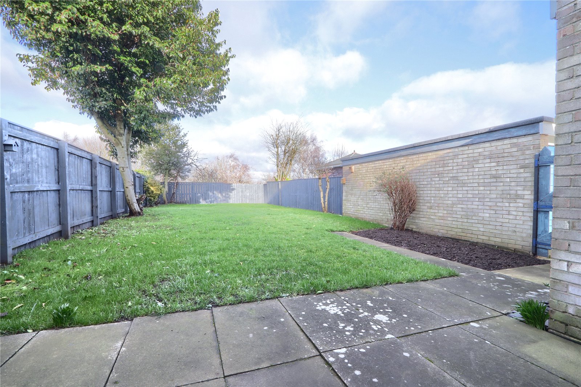
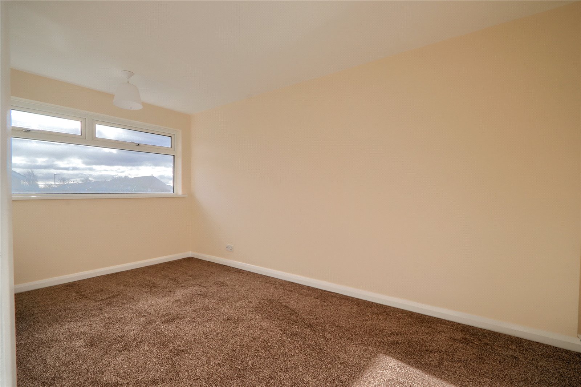
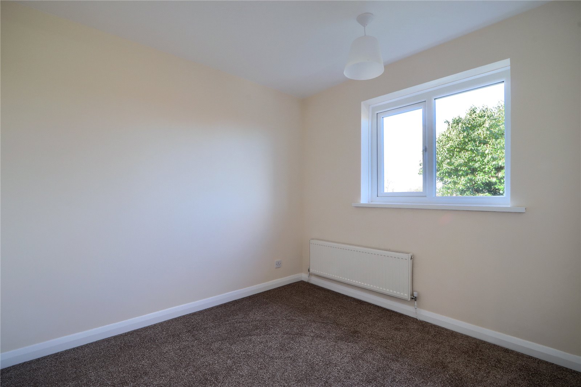
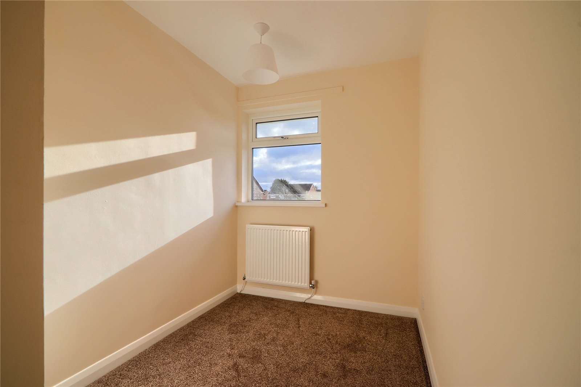
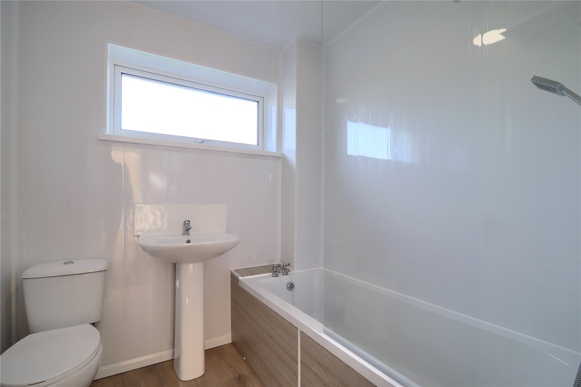
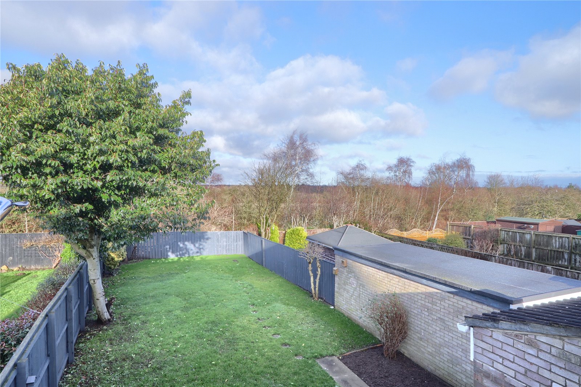

Share this with
Email
Facebook
Messenger
Twitter
Pinterest
LinkedIn
Copy this link