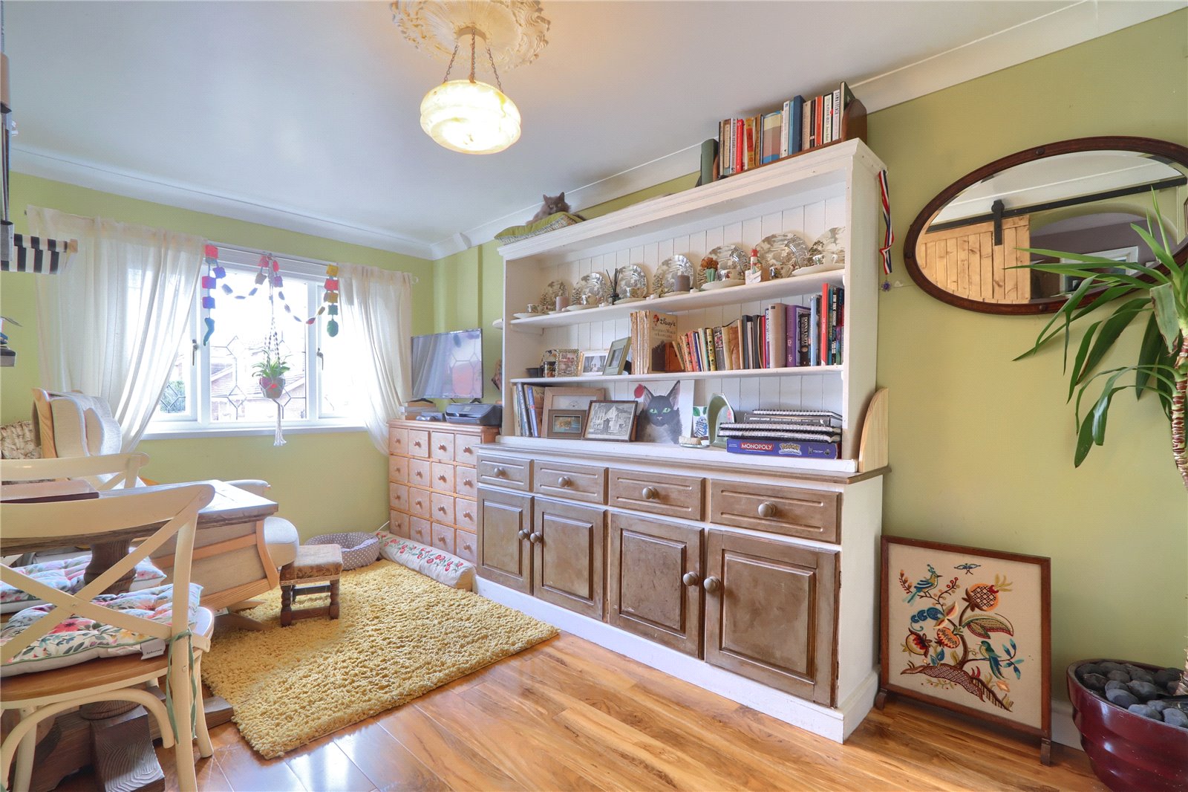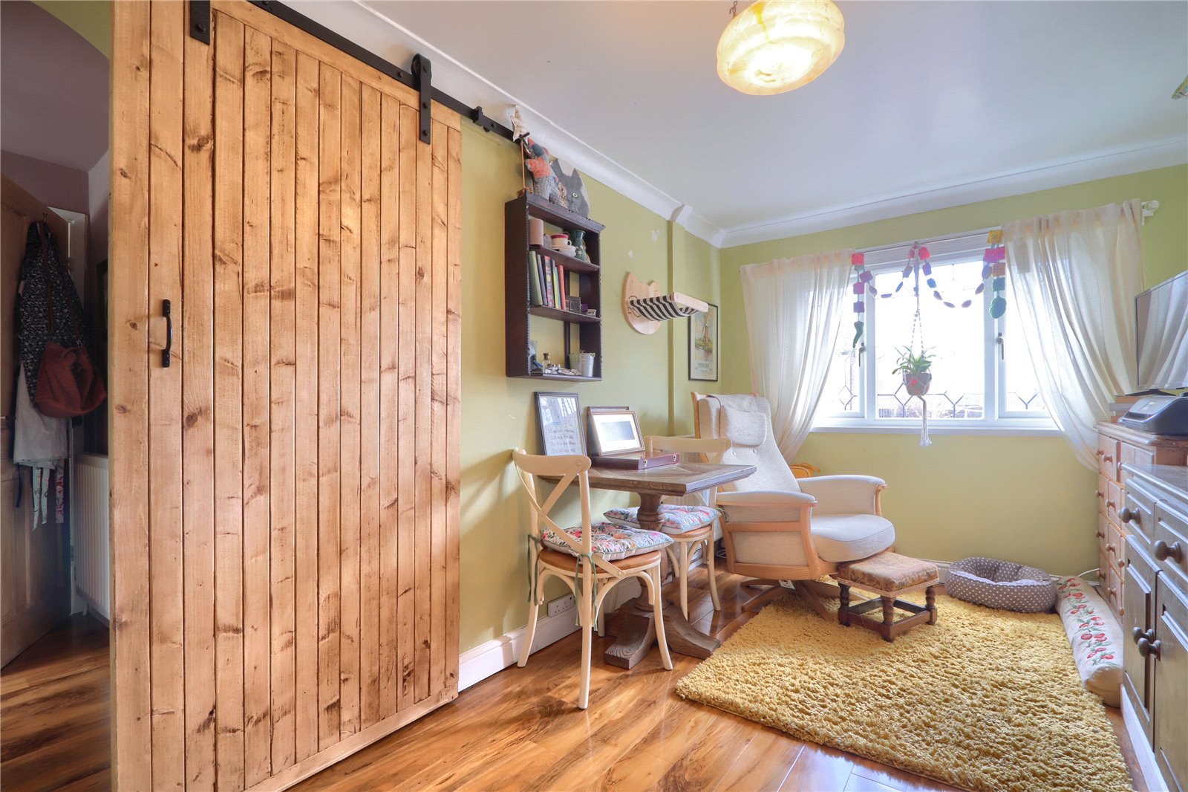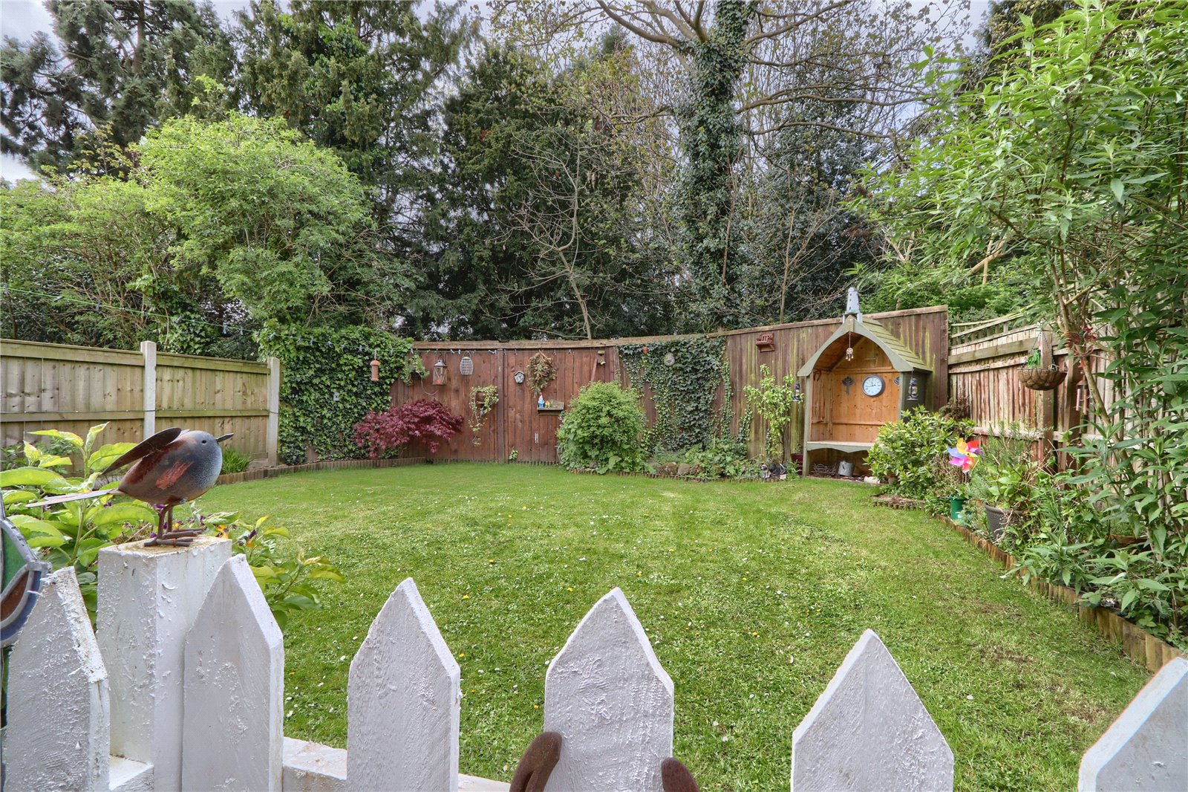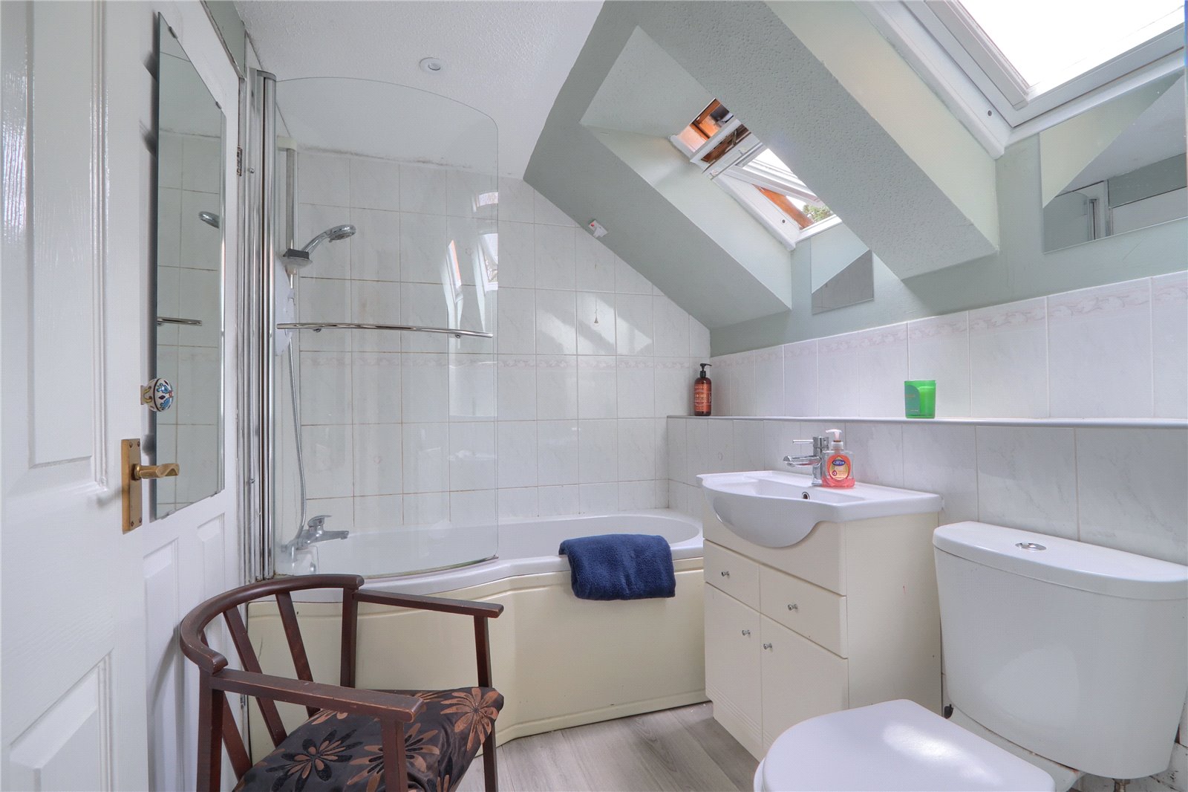3 bed house for sale in Roecliffe Grove, Stockton-on-Tees, TS19
3 Bedrooms
2 Bathrooms
Your Personal Agent
Key Features
- Three Bedroom Detached House
- Bathroom & En-Suite
- Kitchen & Utility
- Lounge/Diner & Siting Room
- Nicely Tucked Away in a Cul-De-Sac
- Private Rear Garden with Leafy Backdrop
Property Description
This Good-Sized Three Bed Detached House Will Make the Perfect Family Home & Being Sat on A Small Cul-De-Sac with Private Leafy Surroundings Is Just Lovely.This good-size three bedroom detached house will make the perfect family home and being sat on a small cul-de-sac with private leafy surroundings is just lovely.
The accommodation flows in brief, entrance hall, WC, lounge/dining room, kitchen, sitting room, utility, three bedrooms, en-suite, and bathroom.
Externally there is a double driveway and a fabulously private garden.
Tenure - Freehold
Council Tax Band C
GROUND FLOOR
Entrance HallwayWith double glazed door to front elevation, radiator, and stairs to first floor landing. Door to downstairs cloakroom/WC.
Downstairs Cloakroom/WCVanity wash hand basin, WC, and radiator.
Living Room/Dining Room7.67m extending to 2.64m x 3.45m7.67m extending to 2.64m x 3.45m
Double glazed window to front elevation, two radiators, coving to ceiling, solid fuel stove, TV and telephone point, double glazed French doors to rear elevation and door into kitchen.
Kitchen3.45m (max) x 2.54m (max)3.45m (max) x 2.54m (max)
Re-fitted modern kitchen with double glazed window to rear aspect, radiator, inset sink unit, high level oven, fitted hob with overhead hood, plumbing for dishwasher and understairs store cupboard.
Sitting Room4.04m x 2.34mDouble glazed window to front elevation, coving to ceiling, radiator, and door into utility room.
Utility Room2.34m x 1.83mDouble glazed door to rear elevation, housing Ideal combi boiler, plumbing for washing machine and worktop space.
FIRST FLOOR
Landing'
Bedroom One3.71m x 3.53mDouble glazed window to front elevation, built-in wardrobes, and radiator. Door to en-suite.
En-SuiteDouble glazed window to front elevation, radiator, walk-in shower cubicle, WC, wash hand basin and spotlights to ceiling.
Bedroom Two3.56m x 2.64mDouble glazed window to rear elevation and radiator.
Bedroom Three2.64m x 2.36mDouble glazed window to rear elevation and radiator.
BathroomTwo Velux style windows to rear elevation, spotlights to ceiling, part tiled, P' shaped bath with overhead electric mixer shower, vanity wash hand basin, two storage cupboards, WC and radiator.
EXTERNALLY
Parking & GardenExternally there is a double driveway and a fabulously private garden.
Tenure - Freehold
Council Tax Band C
AGENTS REF:LJ/LS/STO240287/30042024
Location



























Share this with
Email
Facebook
Messenger
Twitter
Pinterest
LinkedIn
Copy this link