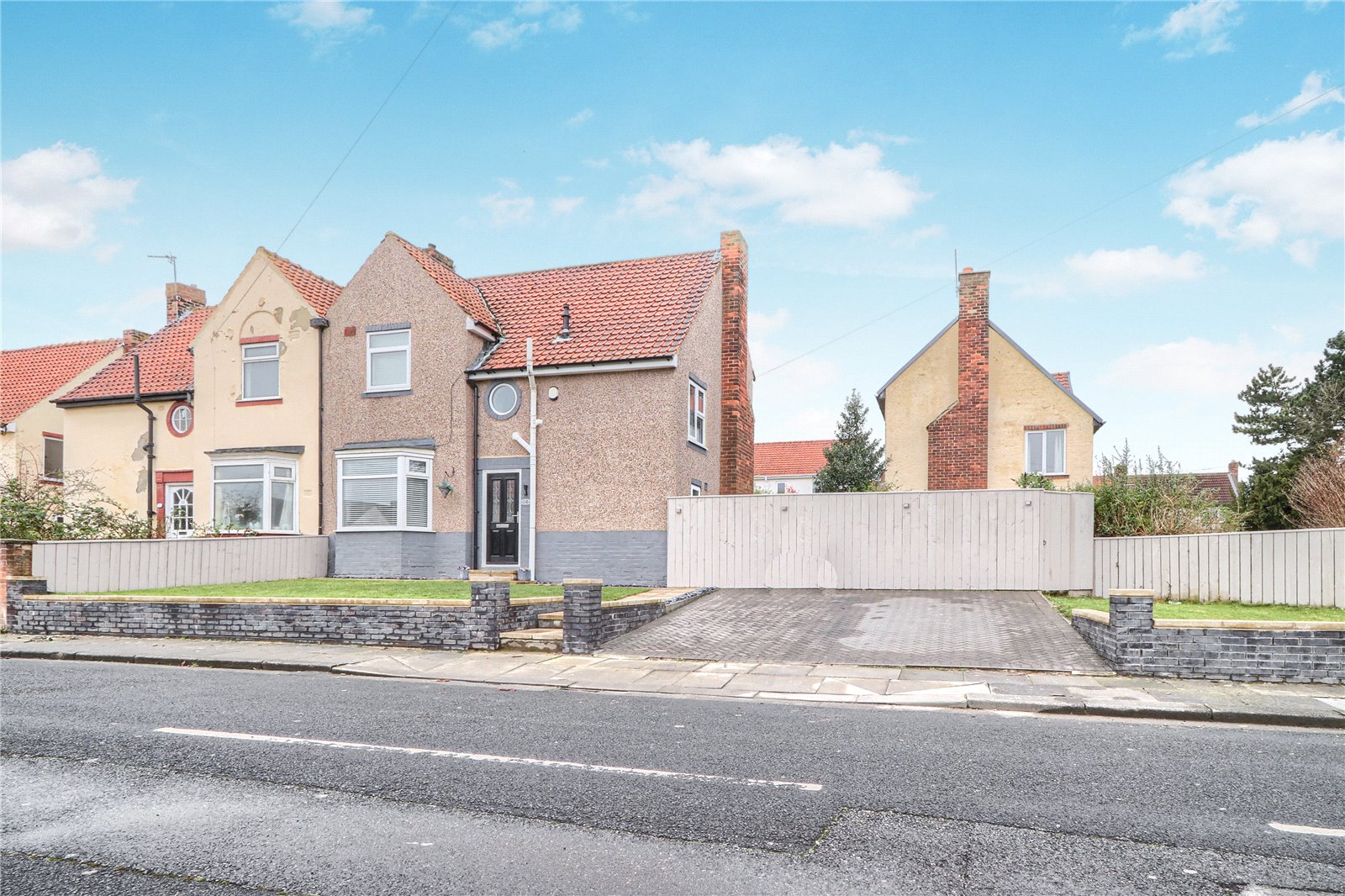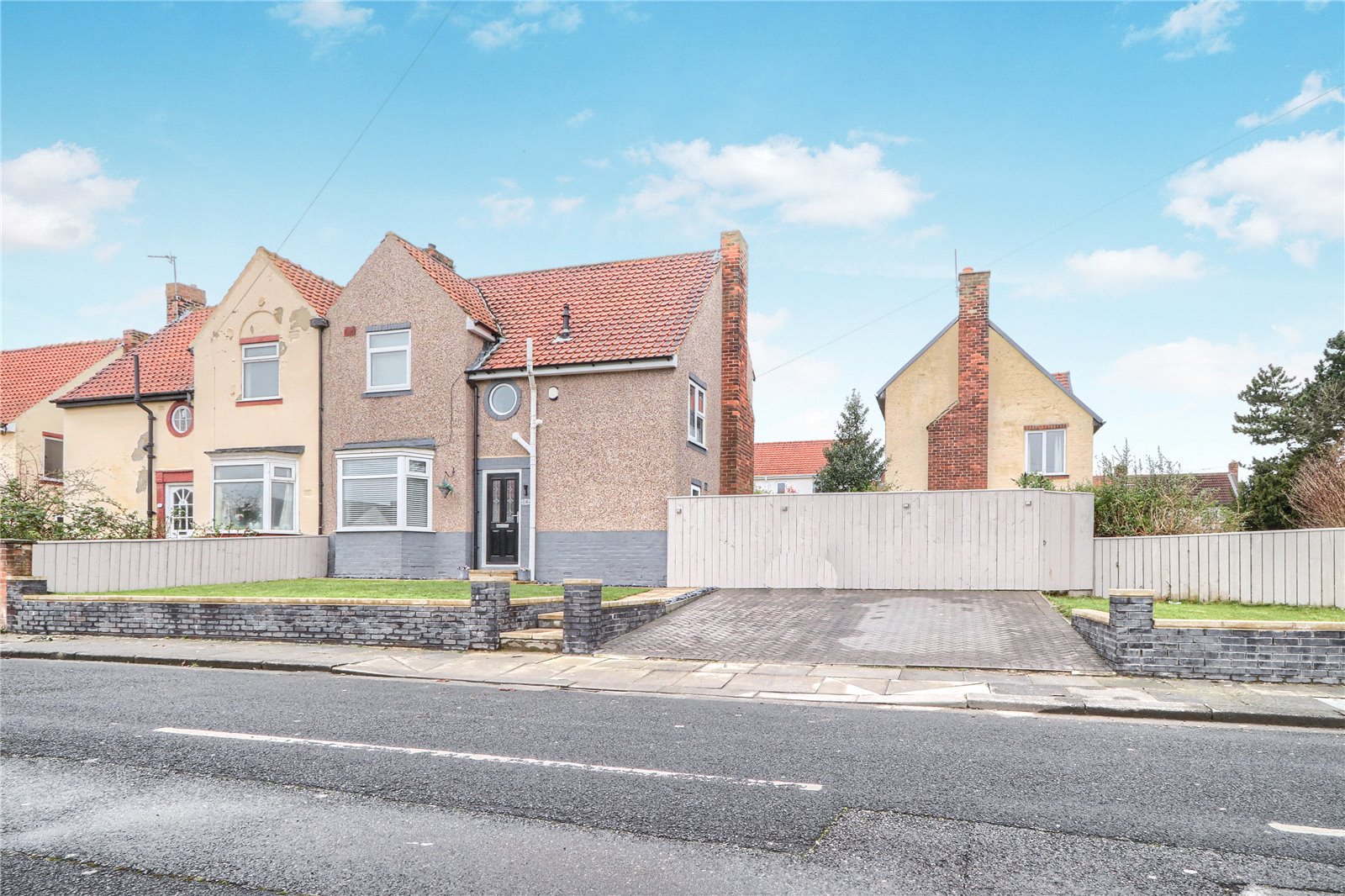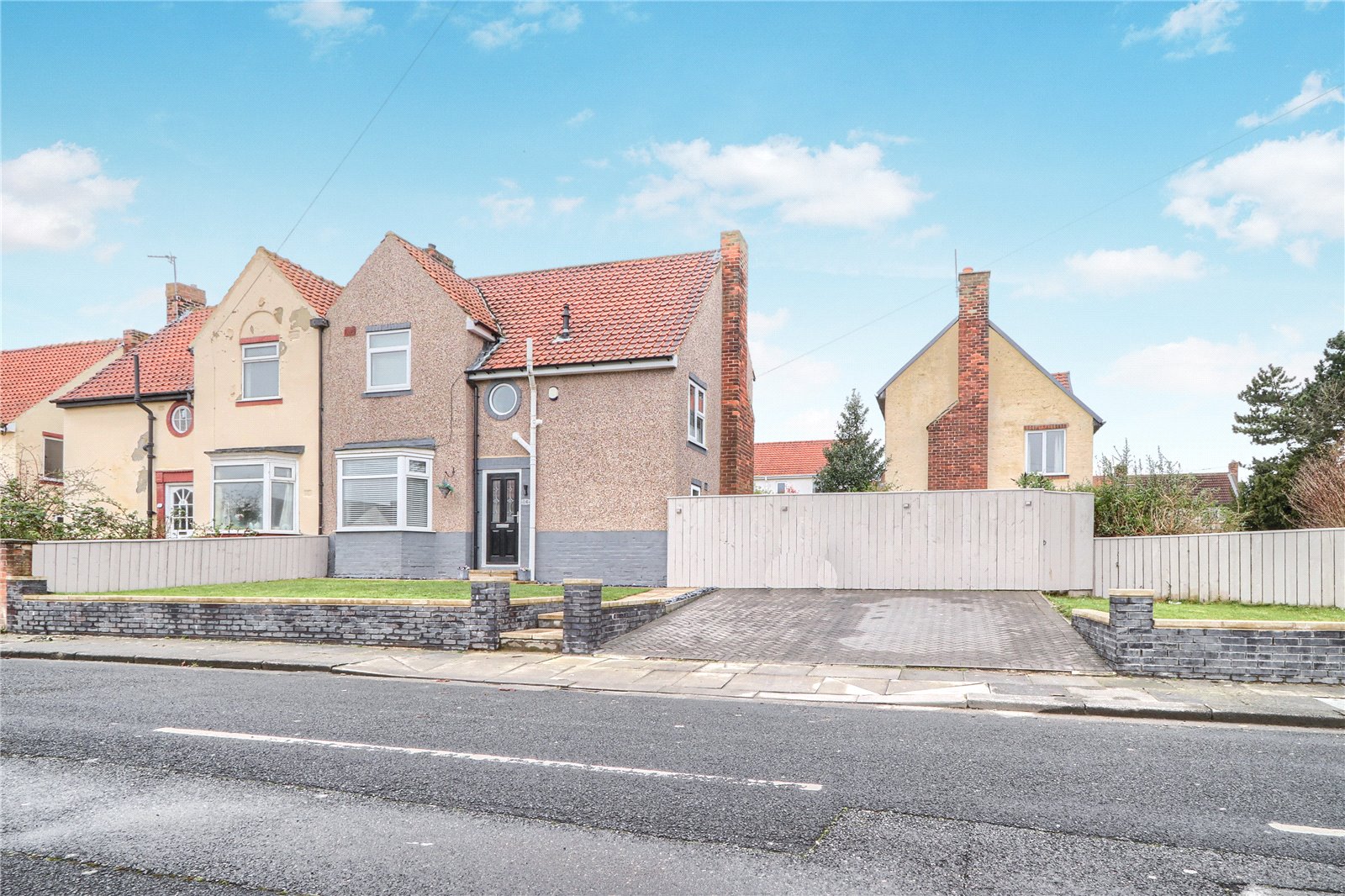3 bed house for sale
3 Bedrooms
1 Bathrooms
Your Personal Agent
Key Features
- Immaculate Three Bedroom Semi
- Large Corner Plot
- Generous Parking
- Fixed Stairs to a Loft Room
- Double Glazing
- Gas Central Heating
- Walking Distance to Colleges & Schools
Property Description
This Large Grangefield Semi Is Stunning from Top to Bottom and Sits on A Corner Plot with Wraparound Gardens and Generous Parking.This large Grangefield semi is stunning from top to bottom and sits on a corner plot with wraparound gardens and generous parking.
The accommodation flows in brief, reception hall, lounge, kitchen/diner, three bedrooms, bathroom, store, and a fixed staircase to a loft room.
Externally there is a front garden, double block paved driveway and a side and rear garden. There is enough space to erect a garage (subject to planning permission).
Tenure - Freehold
Council Tax Band B
GROUND FLOOR
Entrance HallComposite entrance door to entrance hall with laminate flooring, radiator, staircase to the first floor, under stairs cupboard, and feature panelling to lower walls.
Ground Floor Cloakroom/WCWith double glazed window to the side aspect, low level WC and floating style vanity unit with cabinet.
Dining Kitchen5.92m x 3.12m (max) and into bay(max) and into bay
With double glazed bay window to the front aspect, double glazed door and window to the rear garden, radiator, half laminate, and half tiled floor. Cream high gloss kitchen units with complementary worktops including a breakfast bar, asterite sink and drainer unit with mixer tap, electric, oven, gas hob with overhead hood, plumbing for washing machine, integrated dishwasher, integrated fridge freezer, tiled splashbacks, and spotlights to ceiling.
Lounge3.05m x 4.37mWith double glazed window to the rear aspect, single radiator, laminate flooring, and marble feature fireplace with matching back and hearth.
FIRST FLOOR
LandingWith double glazed window to the side aspect, feature panelling to lower walls and radiator. Large storage cupboard off landing with circular double glazed window to the front aspect and wall mounted combi boiler.
Bedroom One3.1m x 2.6mWith double glazed window to the rear aspect and radiator.
Bedroom Two3.15m x 2mWith double glazed window to the front aspect, laminate flooring, and single radiator.
Bedroom Three3.2m x 2.29m (max)(max)
With double glazed window to the rear aspect, single radiator, laminate flooring and built-in cupboard under stairs.
BathroomWith double glazed window to the rear aspect, P' shaped bath with shower enclosure and shower over, pedestal wash hand basin, low level WC, tiled walls and floor and chrome heated towel rail.
Loft Room7.32m x 2.24m including stairsincluding stairs
With two Velux style windows to the rear aspect, laminate flooring, spotlights and single radiator.
EXTERNALLY
Gardens & ParkingExternally there is a front garden, double block paved driveway and a side and rear garden. There is enough space to erect a garage (subject to planning permission).
Tenure - Freehold
Council Tax Band B
AGENTS REF:LJ/LS/STO230705/25032024
Location

























Share this with
Email
Facebook
Messenger
Twitter
Pinterest
LinkedIn
Copy this link