3 bed house for sale in Raven Lane, Norton, TS20
3 Bedrooms
1 Bathrooms
Your Personal Agent
Key Features
- A Beautiful Double Fronted Detached House
- Three Good-Size Bedrooms (One Ground Floor)
- Two Reception Rooms & Breakfast Kitchen
- Block Paved Drive & Detached Garage
- Fabulous Southerly Facing Private Garden Plot
- No Onward Chain
Property Description
What A Treasure! This Beautiful Detached Property Has a Genuinely Lovely Feel When You Walk Through for The First Time. The Superb Layout Is Very Generous, the Private Plot Is Just Fabulous and All a Short Stroll to Norton Village.What a treasure! This beautiful, detached property has a genuinely lovely feel when you walk through for the first time. The superb layout is very generous, the private plot is just fabulous and all a short stroll to Norton Village.
The accommodation flows in brief, porch, reception hall, WC, lounge, bedroom/office, living room, breakfast kitchen open to the dining room, conservatory, bathroom, and large bedrooms.
Externally the property sits on a lovely well-maintained garden plot with block paved drive giving access to the garage. The rear garden is South facing and very private due to the stocked borders with a variety of shrubs. Next to the kitchen is a covered drying area and outhouses.
Tenure - Freehold
Council Tax Band E
GROUND FLOOR
Entrance PorchEntrance door with side light to entrance porch and inner door to the entrance hall.
Entrance Hall2.08m x 5.66m including stairsincluding stairs
With single radiator, staircase to the first floor and picture length window to conservatory.
Living Room3.9m x 5.46mWith double glazed window to the rear aspect, twin radiator, single radiator, stone fire surround with electric fire and dado rail.
Open Plan Kitchen Diner5.9m x 3.9m in the Kitchen Area Plus 3.02m x 3.38m19'4 x 12'10 in the Kitchen Area Plus 9'11 x 11'1
With double glazed windows to the front, side and rear aspects, tiled floor, single radiator, twin radiator, double glazed door to the side garden and dado rail. Cream shaker style kitchen with worktops incorporating an electric oven and gas hob with hood, tiled splashbacks, integrated dishwasher, one and a half bowl sink and drainer unit with mixer tap and integrated fridge.
Reception Room/Home Office/Ground Floor Bedroom2.72m x 3.94m (max)(max)
With double glazed window to the front aspect, fitted wardrobes and radiator.
Cloakroom/WCWith low level WC, single radiator, wash hand basin and window to the front aspect.
Lean To Conservatory1.57m x 4.95mWith access to the living room, tiled floor, double glazed window and French doors to the rear garden.
FIRST FLOOR
LandingWith access to bedrooms.
Bedroom One4.7m to rear of wardrobes x 3.9m15'5 to rear of wardrobes x 12'10
With double glazed window to the rear aspect, single radiator and wall length fitted wardrobes.
Bedroom Two3m x 4.72m to rear of wardrobesto rear of wardrobes
With double glazed window to the rear aspect, single radiator and fitted wardrobes.
BathroomWith double glazed window to the front aspect, shower enclosure with wet room flooring, low level WC, pedestal wash hand basin, single radiator, built-in linen cupboard and tiled walls.
EXTERNALLY
Gardens & GarageExternally the property sits on a lovely well-maintained garden plot with block paved drive giving access to the garage. The rear garden is South facing and very private due to the stocked borders with a variety of shrubs. Next to the kitchen is a covered drying area and outhouses.
Tenure - Freehold
Council Tax Band E
AGENTS REF:LJ/LS/STO220386/20062022
Location
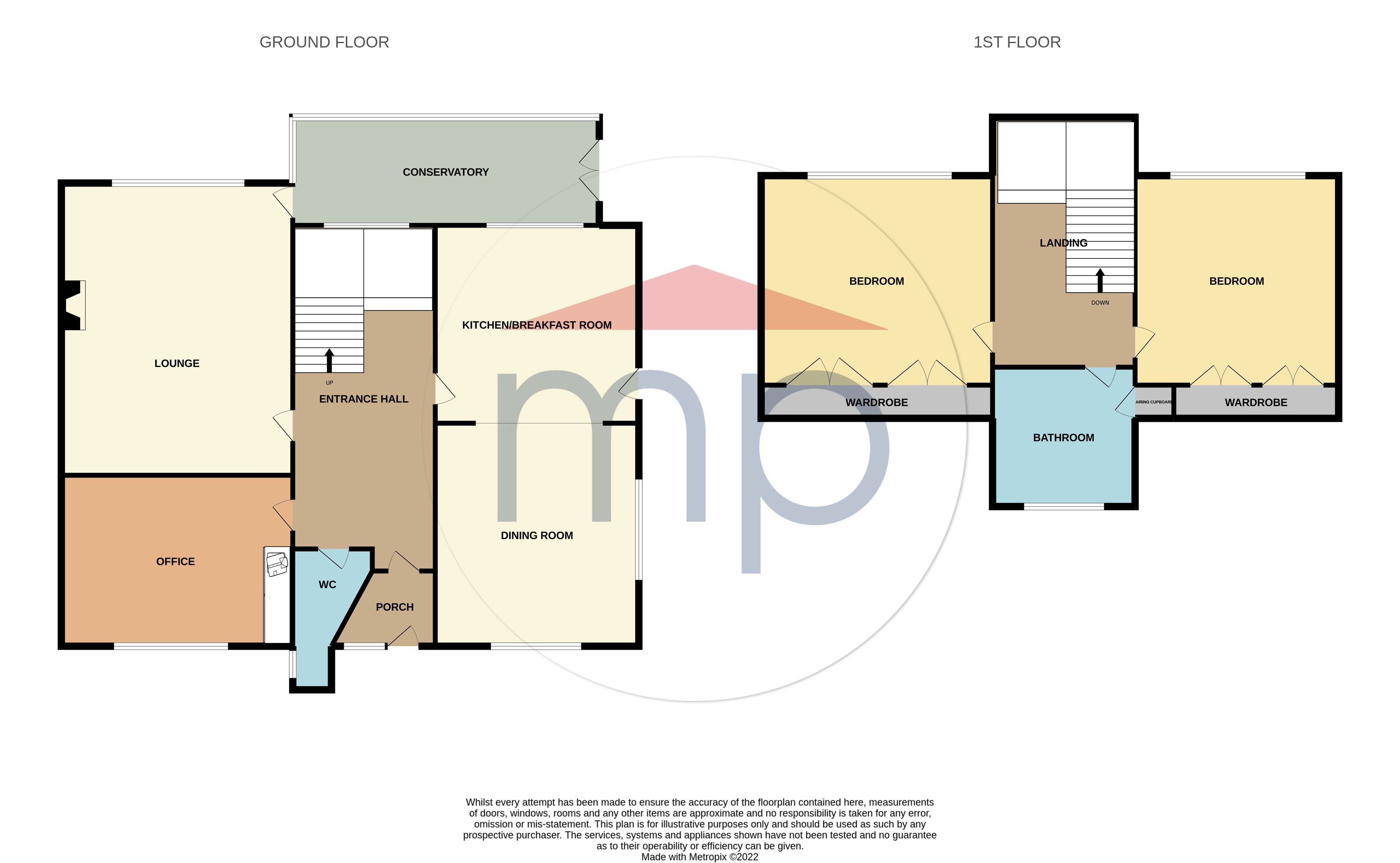
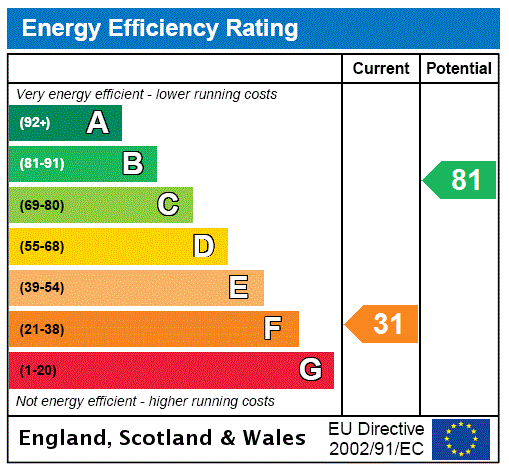



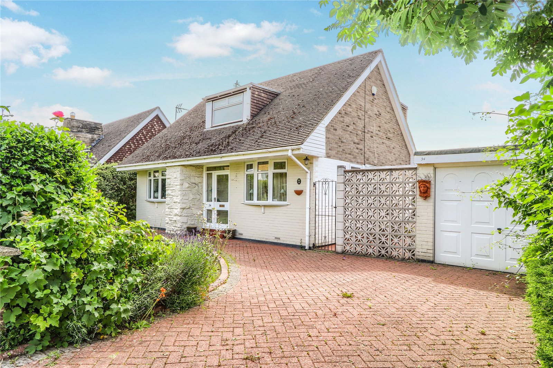
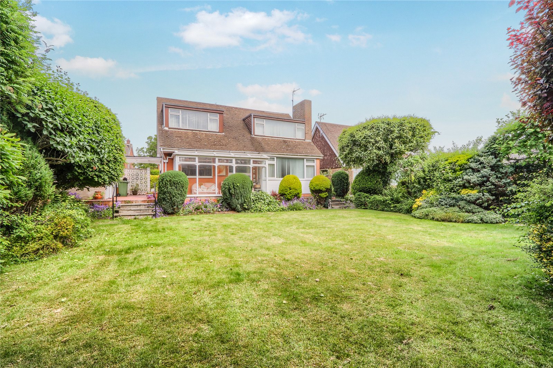
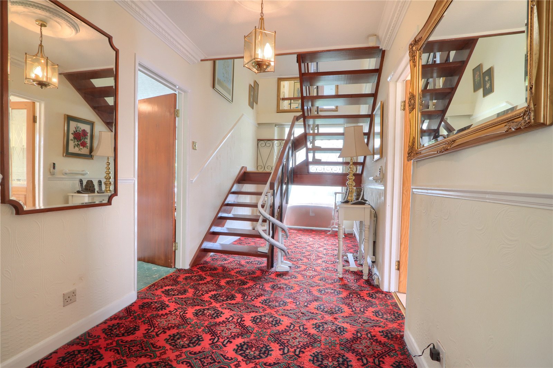
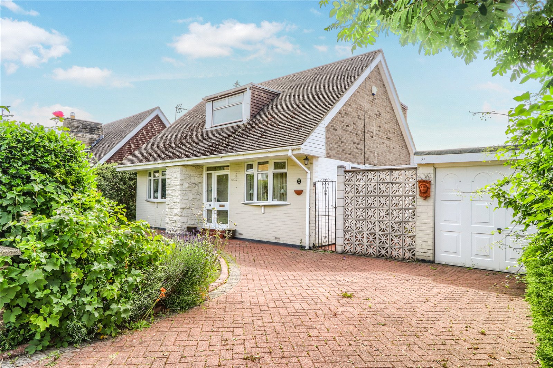
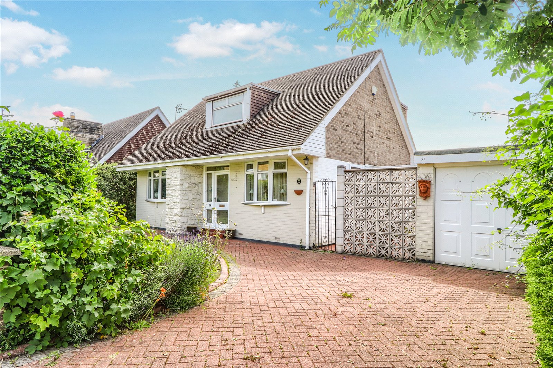
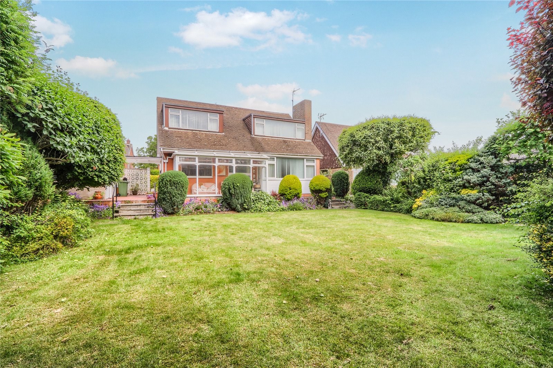
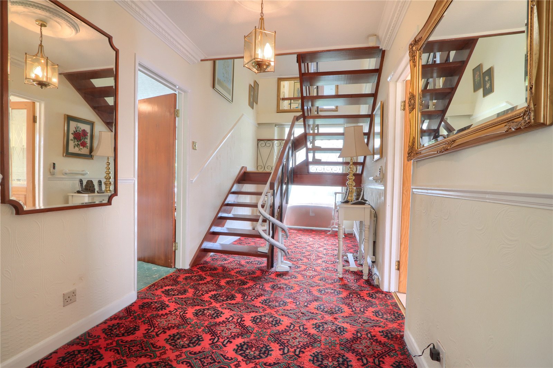
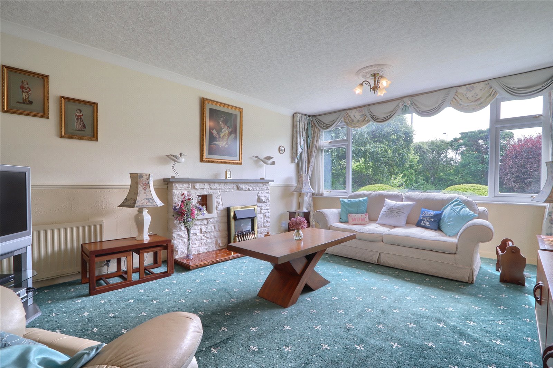
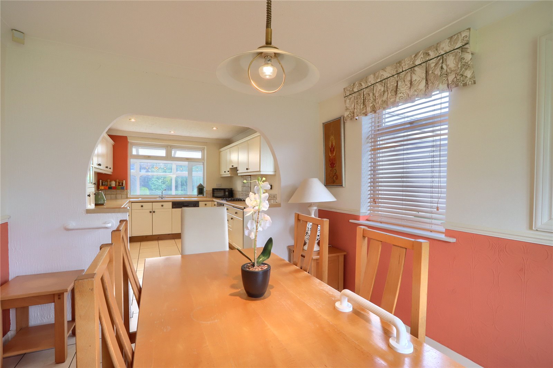
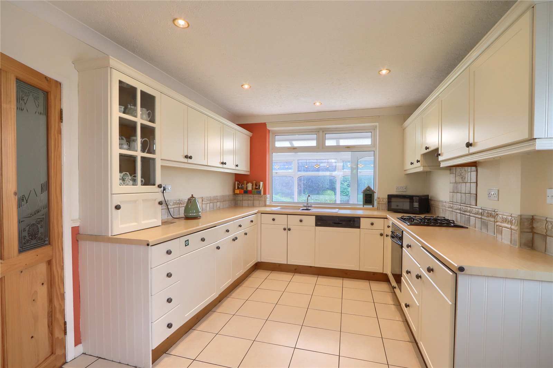
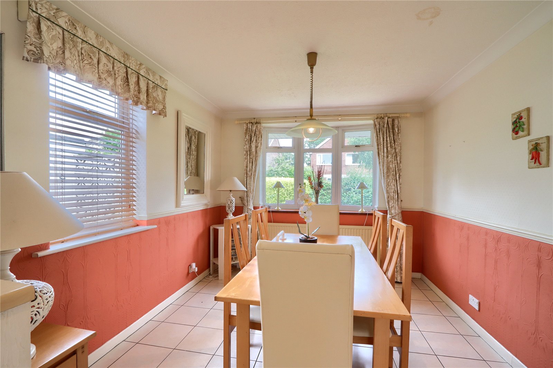
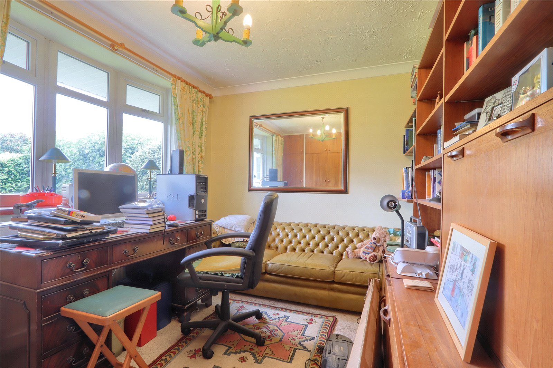
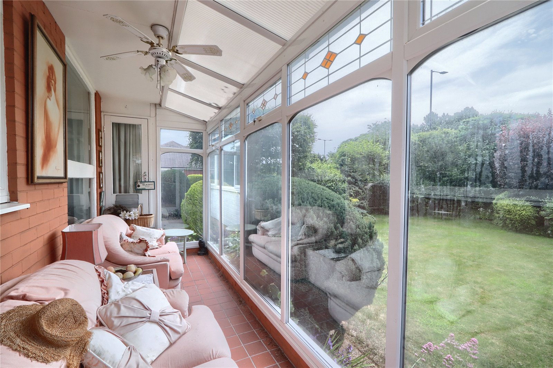
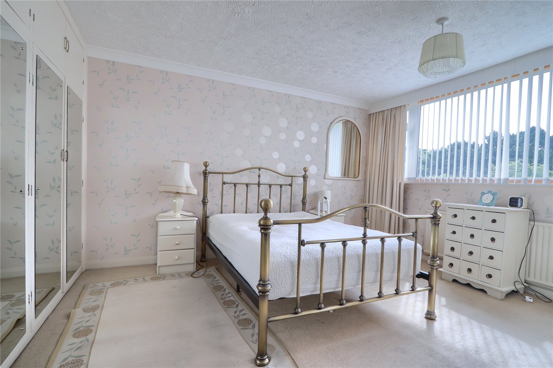
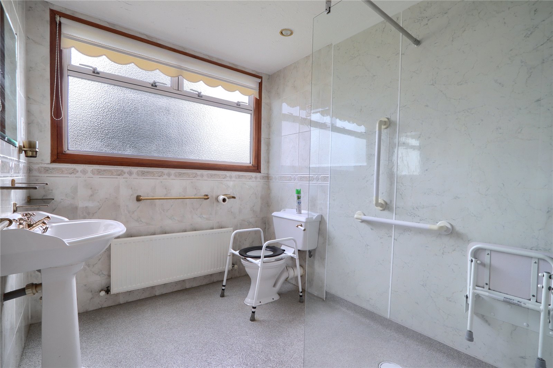
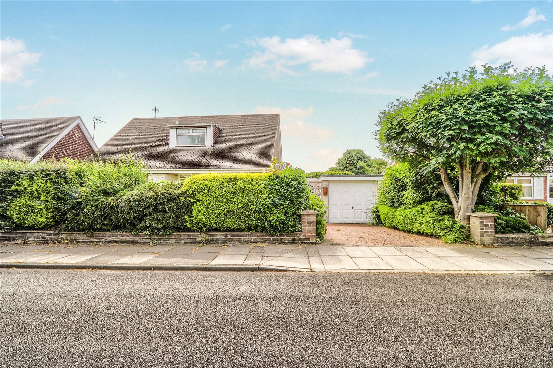
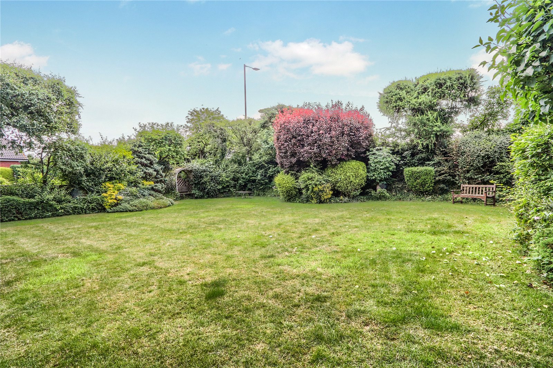

Share this with
Email
Facebook
Messenger
Twitter
Pinterest
LinkedIn
Copy this link