3 bed house for sale in Pulford Road, Norton, TS20
3 Bedrooms
1 Bathrooms
Your Personal Agent
Key Features
- Extended Three Bedroom Semi on The Glebe
- Immaculately Presented from Top to Bottom
- Gas Central Heating & Double Glazing
- Garden Room & Oak Internal Doors
- A Stones Throw to Schools & Norton Village
Property Description
This Extended Semi-Detached Home Has Such a Lovely Feel When You Step Over the Threshold and Is in Exceptional Condition Inside and Out - It Should Be Top of Your List to View!This extended semi-detached home has such a lovely feel when you step over the threshold and is in exceptional condition inside and out - it should be top of your list to view!
The accommodation flows in brief, porch, reception hall, lounge, sitting room, garden room, breakfast room/kitchen, three bedrooms and shower room.
Externally there is a landscaped front garden, resin driveway and garage, and the south facing rear garden is mainly laid to lawn.
Tenure - Freehold
Council Tax Band C
GROUND FLOOR
Entrance PorchDouble glazed composite entrance door with double glazed windows and double glazed inner door to entrance hall.
Entrance HallWith laminate flooring, single radiator, meter cupboard under stairs, staircase to the first floor, and ground floor cloakroom.
Cloakroom/WCWith low level WC, pedestal wash hand basin and extractor fan.
Living Room4.5m x 3.5m (max)(max)
With double glazed cantilevered bay window to the front aspect, twin radiator and marble fireplace with matching back and hearth and electric fire. Double doors open to …
Dining Room2.46m x 3.2mWith single radiator and patio doors to the garden room.
Garden Room2.74m x 2.46mWith double glazed windows and French doors to the rear garden, tiled floor, and solid insulated roof with spotlights.
Breakfast Room2.54m x 2.97mWith double glazed window to the rear aspect, laminate flooring, and twin radiator. Open through to …
Breakfast Kitchen4.67m x 2.46mWith double glazed window and door to the rear aspect, twin radiator, shaker style solid kitchen with complementary worktops incorporating a ceramic sink and drainer unit with mixer tap, gas point for cooker, stainless steel splashback and overhead hood, plumbing for washing machine and dishwasher and space for fridge freezer.
FIRST FLOOR
LandingWith double glazed window to the side aspect, loft access and airing cupboard.
Bedroom One3.35m x 4.17mWith double glazed window to the front aspect, laminate flooring, single radiator, spotlights to ceiling and built-in wardrobe.
Bedroom Two3.38m x 2.87mWith double glazed fire escape window to the rear aspect, single radiator, and built-in wardrobe.
Bedroom Three2.51m x 2.13mWith double glazed window to the front aspect, single radiator, and built-in cupboard over stairhead.
Shower RoomWith double glazed window to the rear aspect, corner shower cubicle, pedestal wash hand basin, low level WC, chrome heated towel rail and fully tiled walls.
EXTERNALLY
Gardens & GarageExternally there is a landscaped front garden, resin driveway and garage, and the southeast facing rear garden is mainly laid to lawn.
Tenure - Freehold
Council Tax Band C
AGENTS REF:LJ/LS/STO230714/26102023
Location
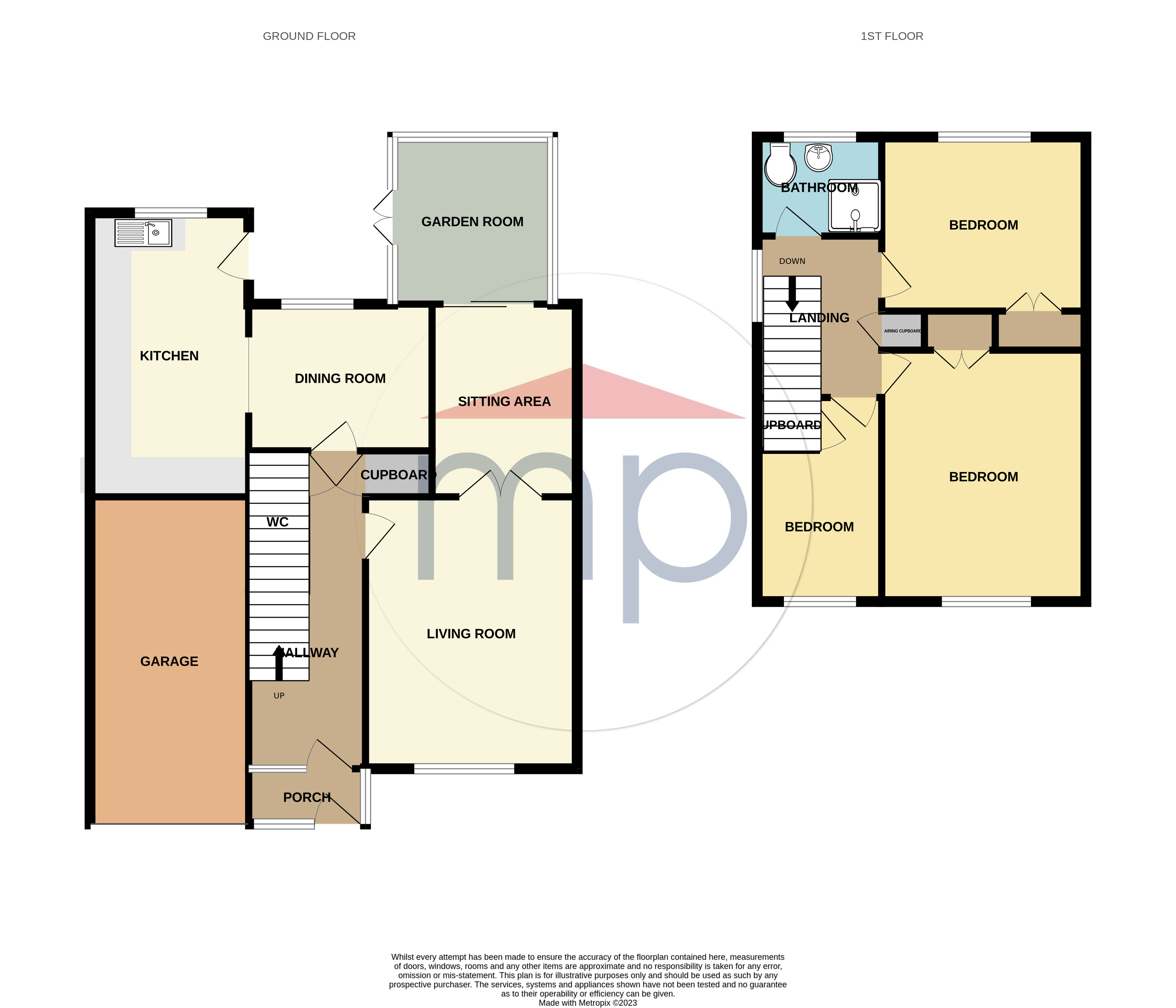
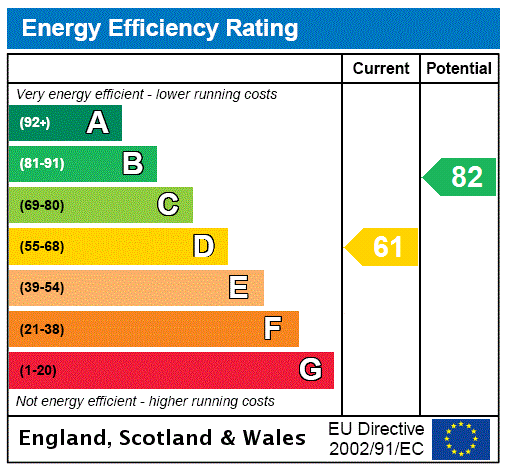



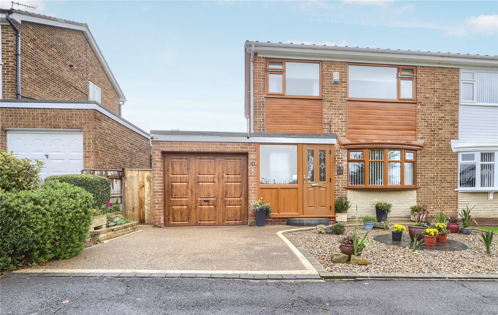
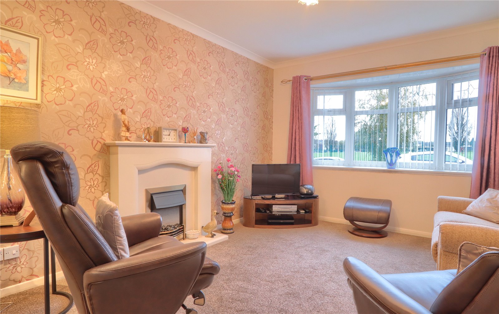
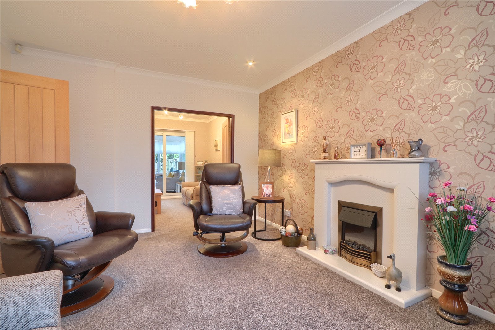
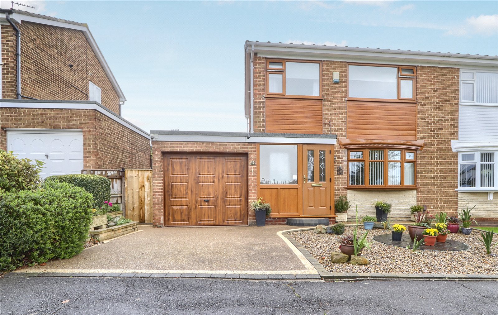
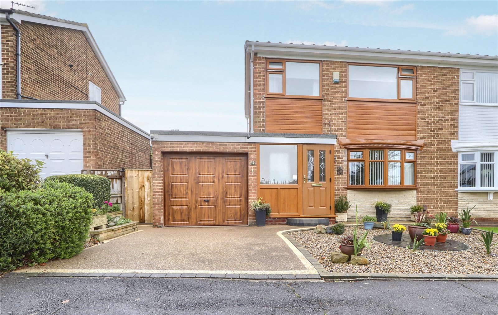
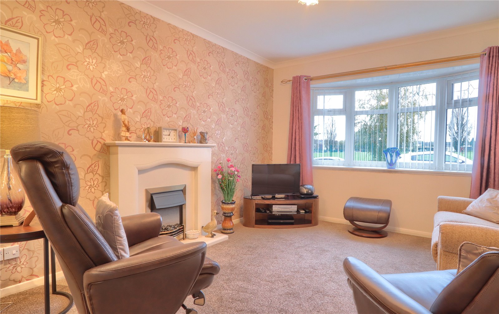
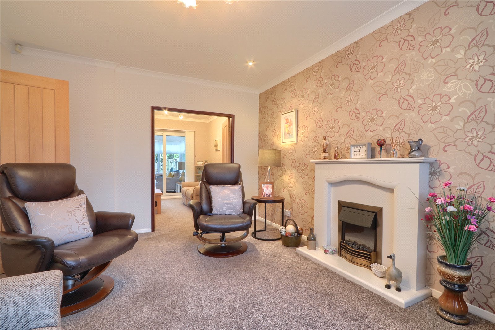
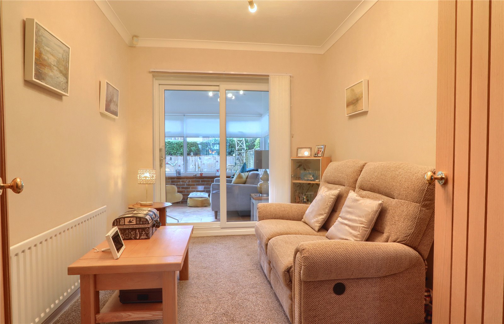
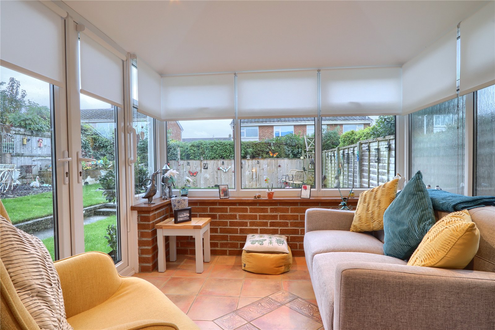
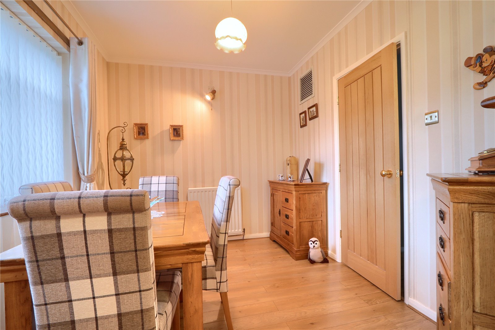
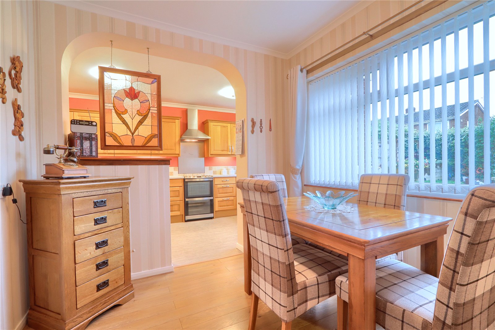
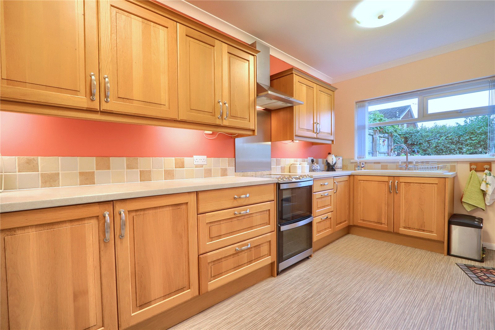
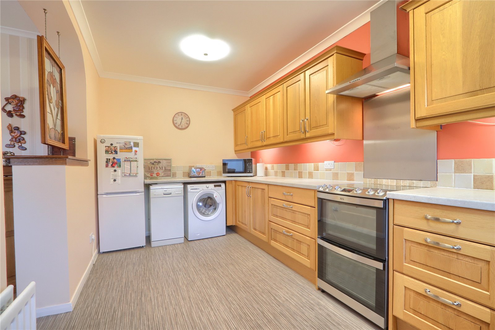
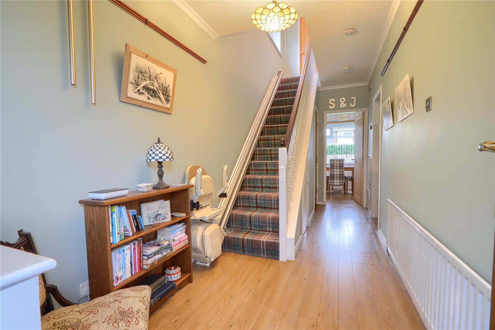
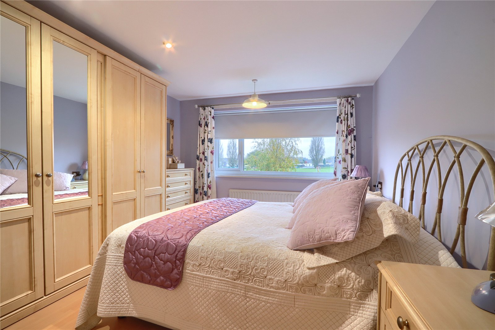
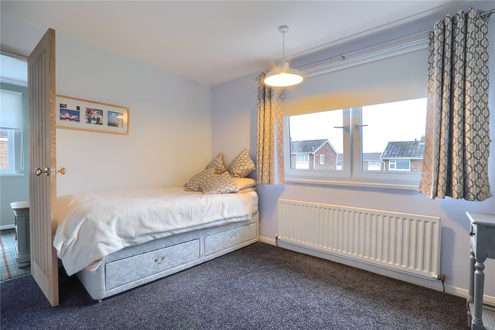
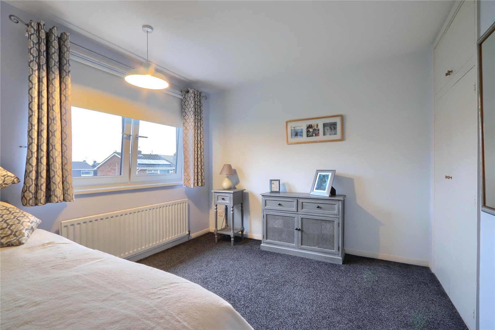
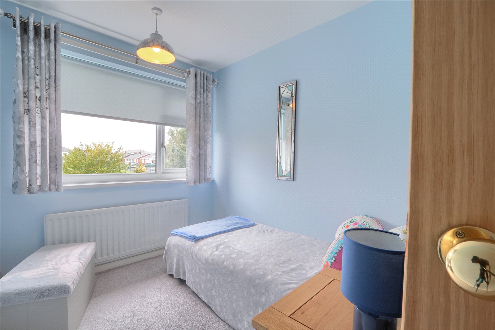
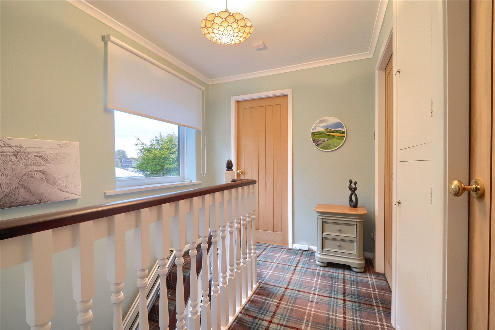
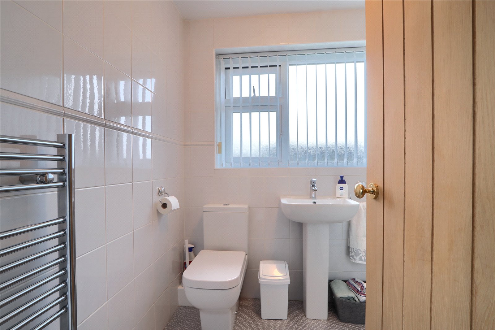
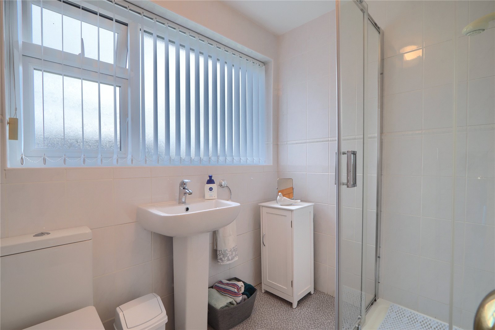
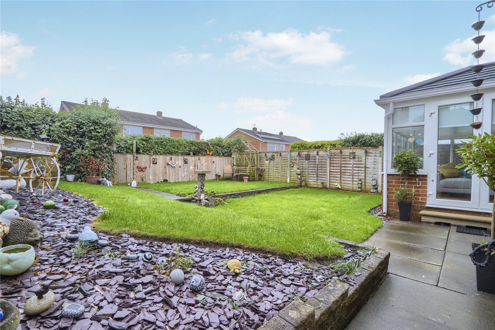

Share this with
Email
Facebook
Messenger
Twitter
Pinterest
LinkedIn
Copy this link