3 bed house for sale
3 Bedrooms
2 Bathrooms
Your Personal Agent
Key Features
- A Deceptively Spacious Three Double Bedroom Home Offering Over 1,600 Sq. Ft of Accommodation Laid Out Over Three Floors
- Set Within a Small, Exclusive Courtyard Style Development Bordering Adjoining Farmland with Stunning Panoramic Views
- Constructed in 2011 & Accessed Via Preston Lane Which Runs Parallel with The Ever Popular Preston Park
- Gas Central Heating System with Underfloor Heating to The Ground Floor, Double Glazing & Security Alarm System
- Block Paved Parking Space, Single Garage with Electric Roller Door & Attached Boiler Room & Rear Low Maintenance Garden
- Lounge, Kitchen with Range of Integrated Appliances & Cloakroom/WC On the Ground Floor
- Two Bedrooms on The First Floor Both with Walk-In Wardrobes, Master Also Having an En-Suite Together with The House Bathroom
- Versatile Study/Reception Room on The Second Floor with A Further Double Bedroom Having an Ensuite Shower Room
- Excellent Location Enjoying Semi-Rural Living, While Being Well Placed for Access to Transport Links & Shopping Facilities
Property Description
*** For Sale By Auction *** LIVE ONLINE AUCTION *** TAKING BIDS NOW *** Option 2 *** www.agentspropertyauction.comSet Within a Small, Exclusive Courtyard Style Development Bordering Adjoining Farmland with Stunning Panoramic Views, A Deceptively Spacious Three Double Bedroom Home Offering Over 1,600 Sq. Ft of Accommodation Laid Out Over Three Floors.
*** For Sale By Auction *** LIVE ONLINE AUCTION *** TAKING BIDS NOW *** Option 2 *** www.agentspropertyauction.com
Set within a small, exclusive courtyard style development bordering adjoining farmland with stunning panoramic views, a deceptively spacious three double bedroom home offering over 1,600 sq. ft of accommodation laid out over three floors.
Tenure - Freehold
Council Tax Band E
GROUND FLOOR
Entrance Hall'
Cloakroom/WC'
Lounge6.02m x 3.28m
Kitchen2.8m x 2.36m
FIRST FLOOR
Landing'
Master Bedroom5.28m x 4.55m
Dressing Room/Walk-in Wardrobe2.6m x 1.88m
En-Suite Shower Room2.57m x 1.88m
Bedroom Two4.32m x 2.74m
Walk-In Wardrobe1.8m x 1.75m
Bathroom3.56m x 1.85m
SECOND FLOOR
Reception Room/Study6.22m x 3.56m plus recessplus recess
Bedroom Three6.22m reducing to 3.56m x 3.9m20'5 reducing to 11'8 x 12'10
En-Suite3.2m x 1.3m
EXTERNALLY
Gardens & GarageThe property is set within a small exclusive courtyard with a block paved area providing parking space and leading to the single garage with remote controlled electric roller door, power points and lighting. The garage also allows access to the Boiler Room with rear double glazed window, wall mounted Baxi boiler and pressurised hot water cylinder. To the rear there is a low maintenance garden, ideal for outdoor entertaining, mainly paved with a variety of shrubs and enjoying panoramic views over adjoining farmland.
Auction House DisclaimerNone of the services have been tested. Measurements, where given, are approximate and for descriptive purposes only. Boundaries cannot be guaranteed and must be checked by solicitors prior to exchanging contracts. The details are provided in good faith, are set out as a general guide only and do not constitute any part of a contract. No member of staff has any authority to make or give representation or warranty in relation to this.
DisclaimerEach auction property is offered at a guide price and is also subject to a reserve price. The guide price is the level where the bidding will commence. The reserve price is the seller’s minimum acceptable price at auction and the figure below which the auctioneer cannot sell. The reserve price, which may be up to 10% higher than the guide price, is not disclosed and remains confidential between the seller and the auctioneer. Both the guide price and the reserve price can be subject to change up to and including the day of the auction. The successful buyer pays a £2,000 +vat (total £2,400) Auction Administration Fee.
Tenure - Freehold
Council Tax Band E
AGENTS REF:DC/LS/STO230472/11072023
Location
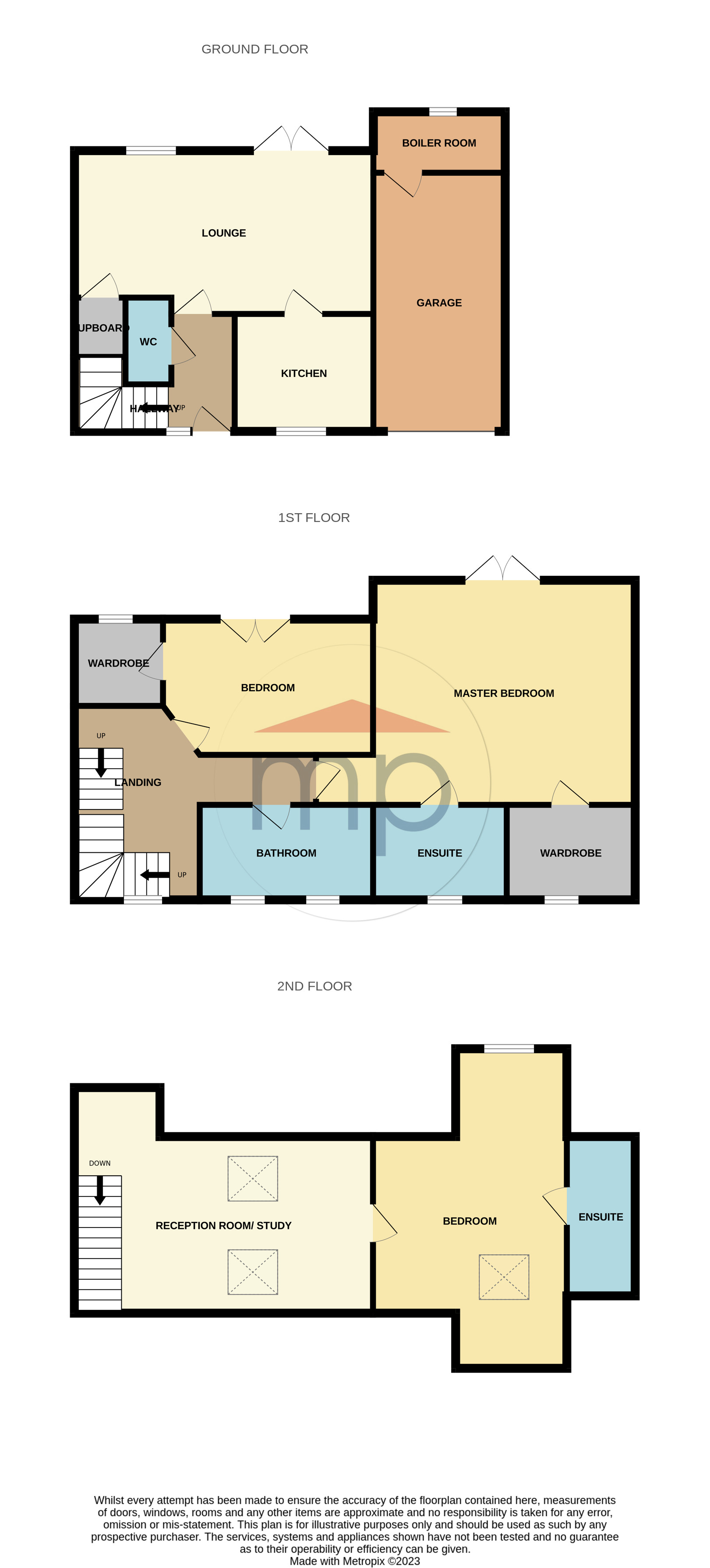
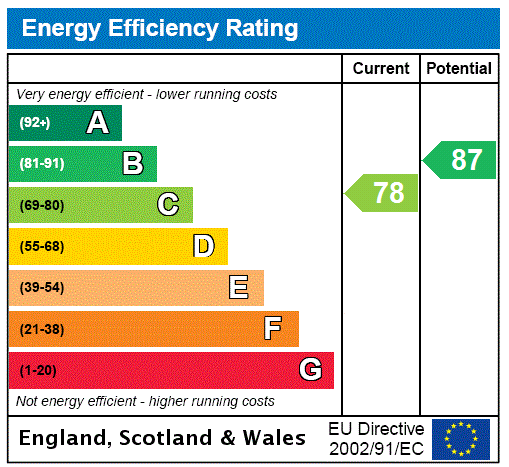



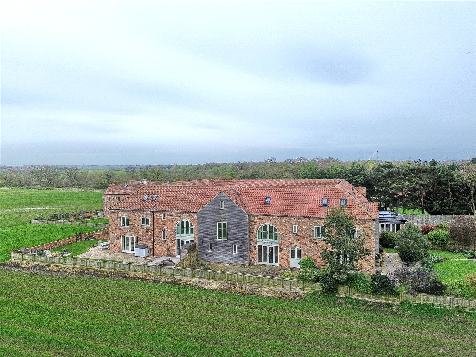
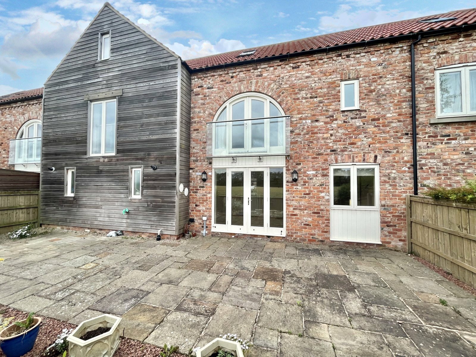
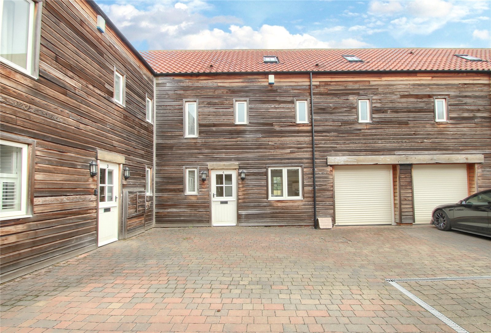
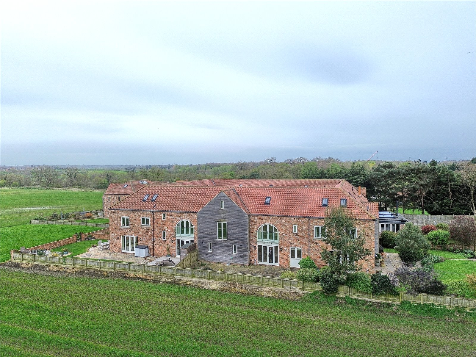
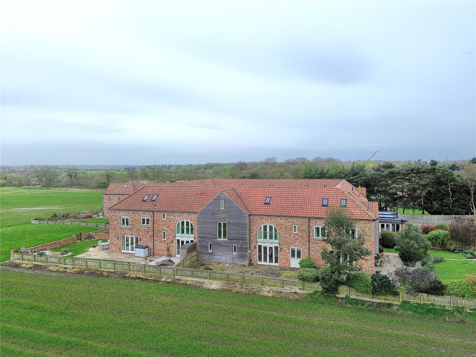
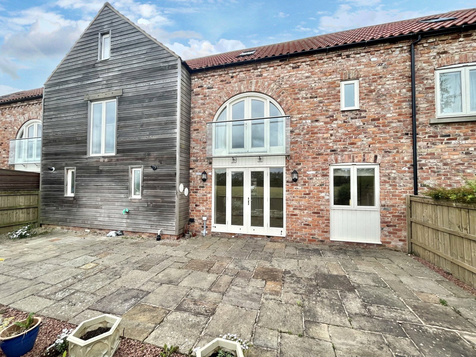
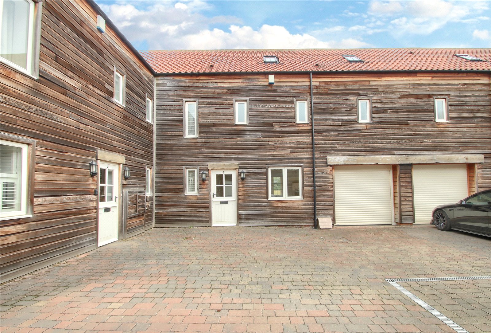
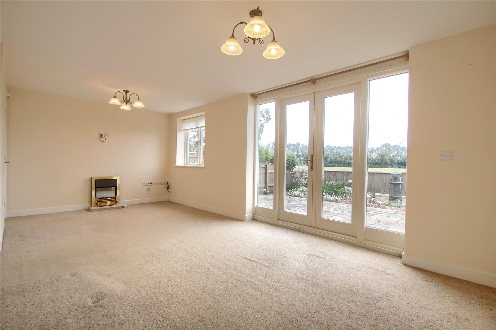
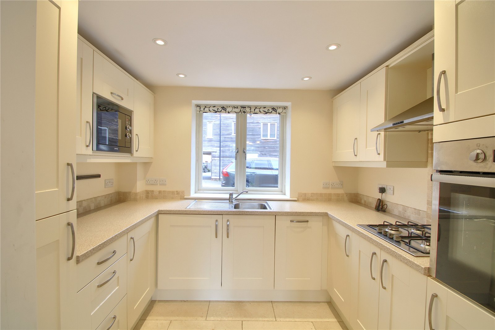
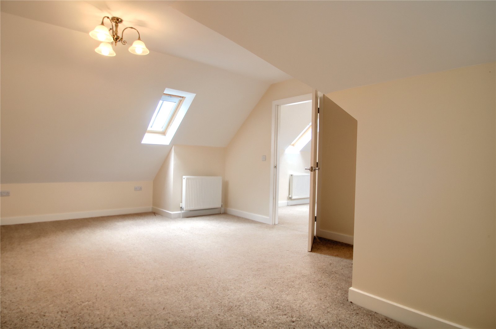
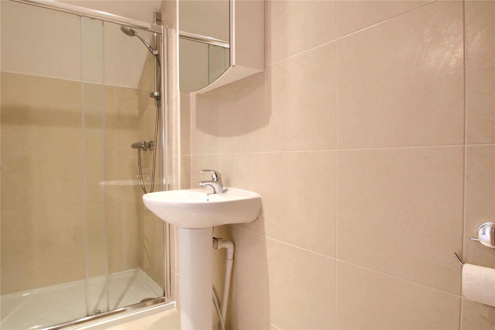
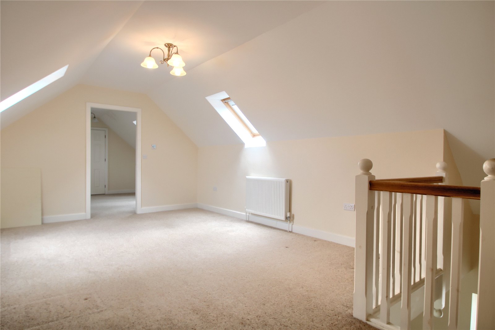
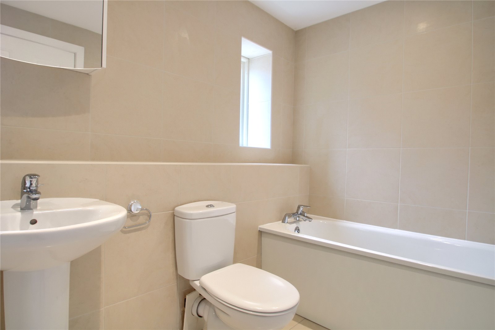
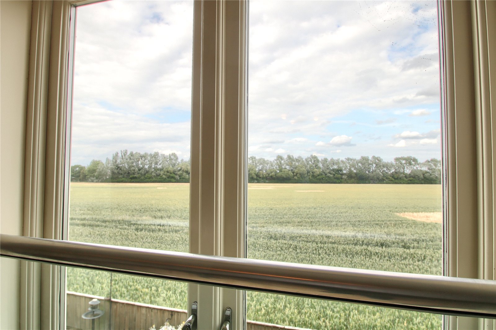
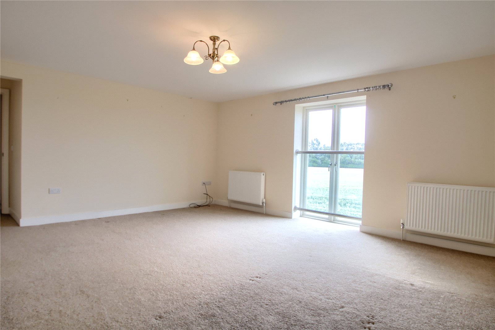
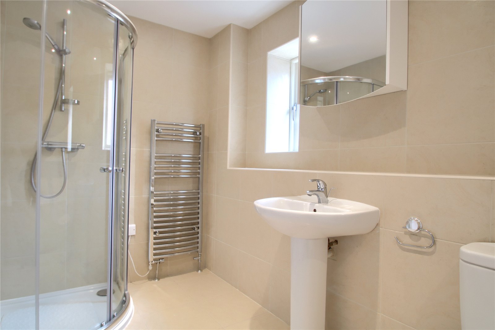
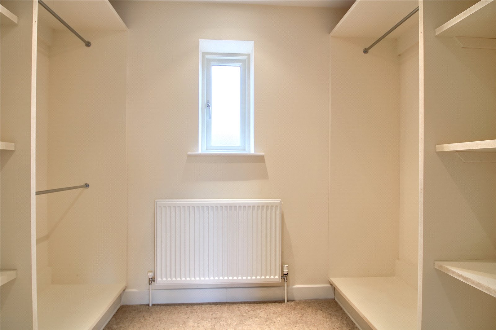
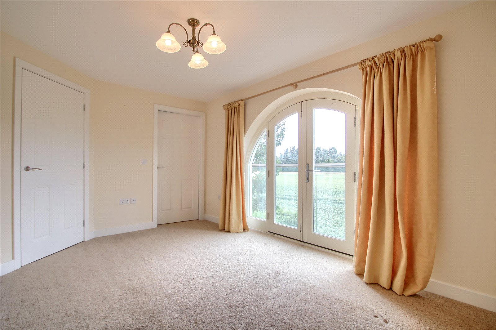
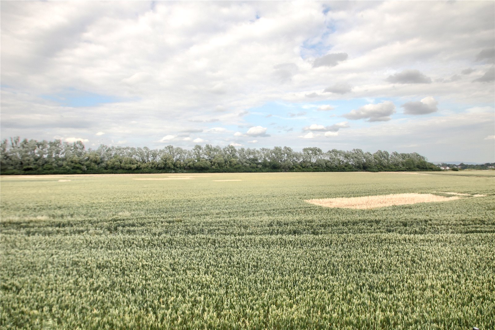
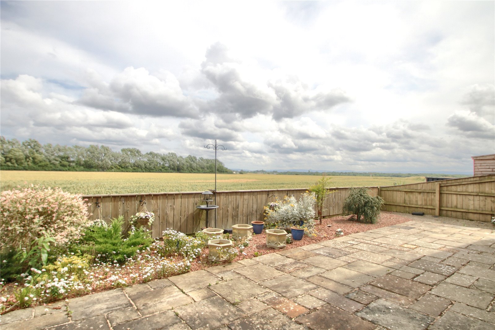
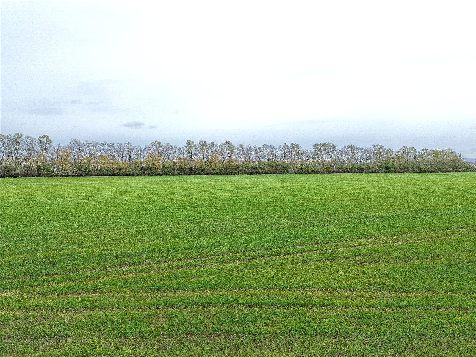
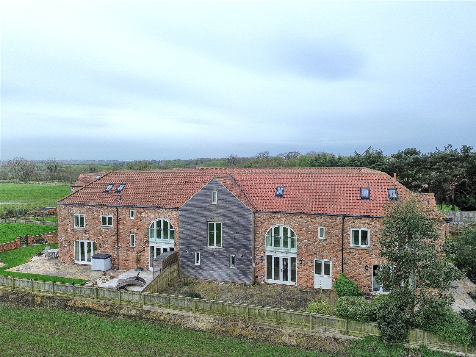

Share this with
Email
Facebook
Messenger
Twitter
Pinterest
LinkedIn
Copy this link