3 bed house for sale in Pentland Avenue, Billingham, TS23
3 Bedrooms
1 Bathrooms
Your Personal Agent
Key Features
- A Really Well Looked After Three Bedrooms Terraced House
- In Need of Some Modernisation
- Very Straight Forward Chain Free Sale
- Lovely Large 100ft Rear Garden
- Perfect First Time Home of Your Own
- Within Easy Reach of Billingham Town Centre
- Gas Central Heating with Worcester Combi Boiler
- UPVC Double Glazing
Property Description
This Three Bedroom Terrace House is a Chain Free Sale and Has a Large 100ft Rear Garden, Worcester Combi Boiler and UPVC Double Glazing.Whether you're looking for a first time home of your own, make a property investment or perhaps looking to downsize, this three bedroom terrace house could be your ideal buy!
It has a wonderfully large 100ft rear garden, a simple chain free sale, gas central heating with Worcester combi boiler, cavity wall insulation, concrete patterned driveway and UPVC double glazing.
Comprising entrance hall, lounge, kitchen, and bathroom with four-piece suite on the ground floor. The first floor has three bedrooms.
Tenure – Flying Freehold
Council Tax Band A
Mains Utilities
Gas Central Heating
Mains Sewerage
No Known Flooding Risk
No Known Legal Obligations
Standard Broadband & Mobile Signal
GROUND FLOOR
Entrance HallWith UPVC double glazed entrance door and staircase to the first floor.
Lounge4.52m (max) x 3.56m4.52m (max) x 3.56m
With radiator and living flame electric fire in wood surround with marble hearth.
Kitchen5.46m reducing to 3.94m x 2.41m reducing to 1.6m5.46m reducing to 3.94m x 2.41m reducing to 1.6m
Fitted with a range white wall, drawer, and floor units with complementary marble effect work surface, stainless steel sink with mixer tap and drainer, four ring gas hob, integrated electric oven, plumbing for washing machine, woodgrain effect laminate flooring, radiator, two storage cupboards, wall mounted Worcester Bosch combination boiler and UPVC door to the rear garden.
BathroomFitted with a white four-piece suite comprising double shower cubicle with shower over and glass shower door, panelled bath, wash hand basin, WC, towel rail, and fully tiled walls and floor.
FIRST FLOOR
Landing'
Bedroom One6.65m reducing to 4.55m x 2.92m reducing to 1.12m6.65m reducing to 4.55m x 2.92m reducing to 1.12m
With woodgrain effect laminate flooring, radiator, deep storage cupboard and cast iron fireplace.
Bedroom Two3.1m x 2.74mWith radiator.
Bedroom Three2.64m x 2.18m
EXTERNALLY
Parking & GardenTo the front there is a concrete patterned driveway with wrought iron gates and a boundary brick wall. Gated access under the alleyway leads to the large rear garden with flagstone patio area, gravelled borders, lawn, greenhouse, timber shed and outside tap.
.Mains Utilities
Gas Central Heating
Mains Sewerage
No Known Flooding Risk
No Known Legal Obligations
Standard Broadband & Mobile Signal
Tenure - Flying Freehold
Council Tax Band A
AGENTS REF:MH/LS/BIL240030/08022024
Location
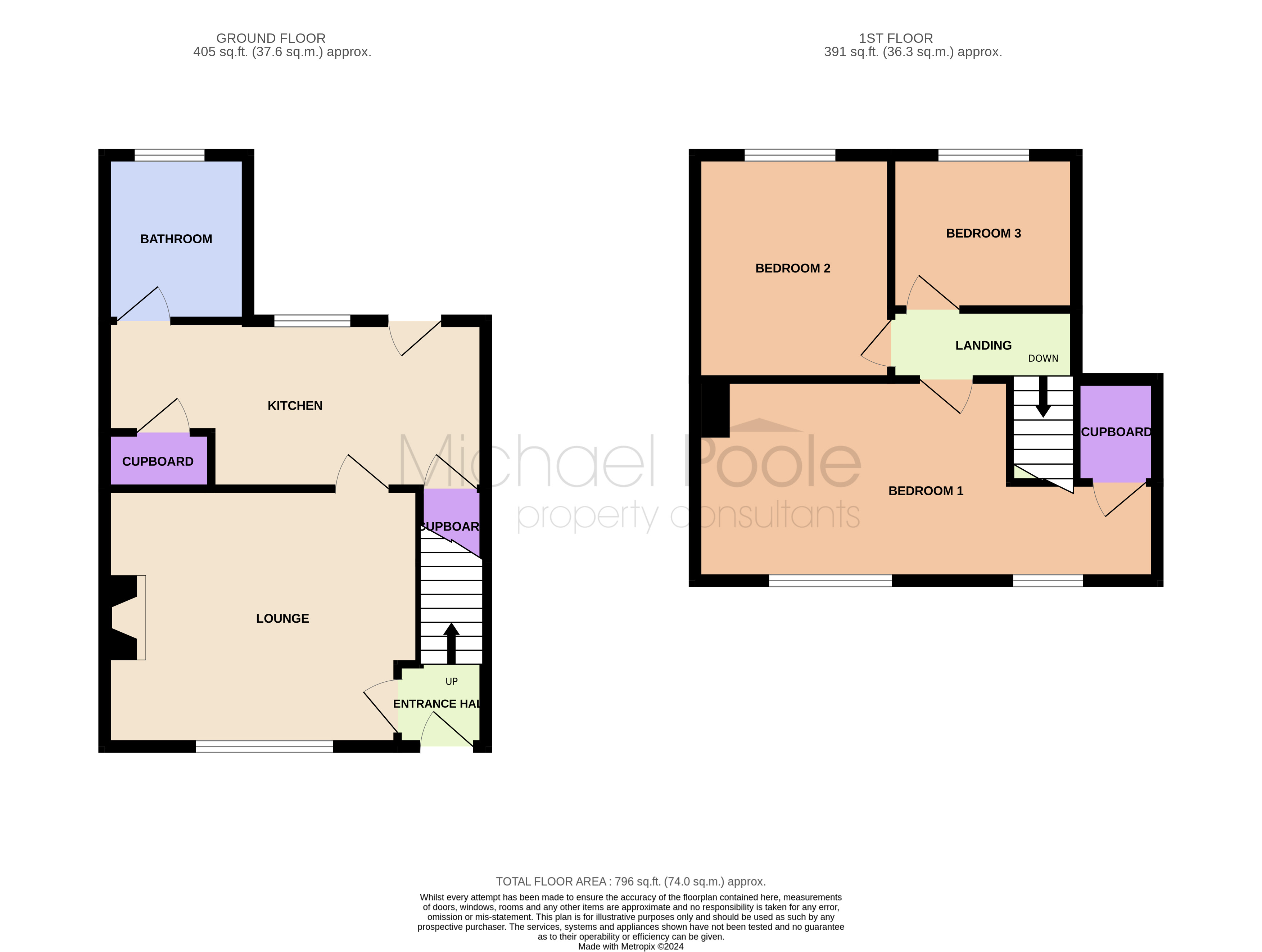
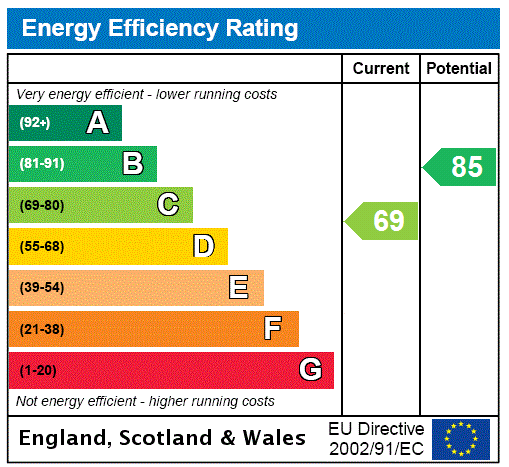



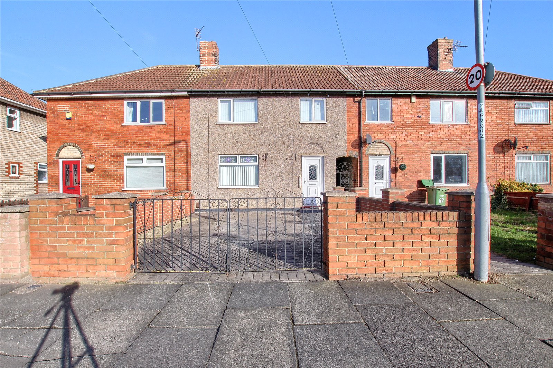
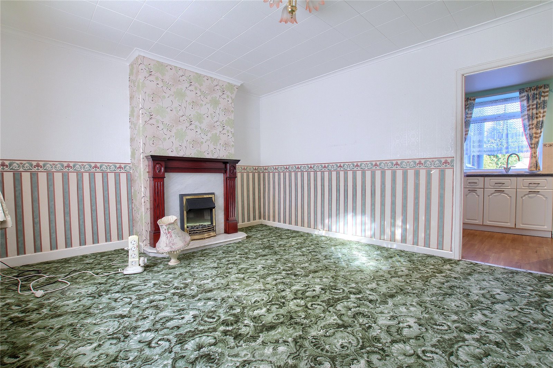
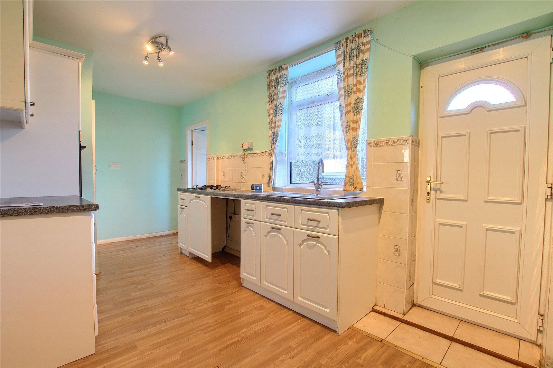
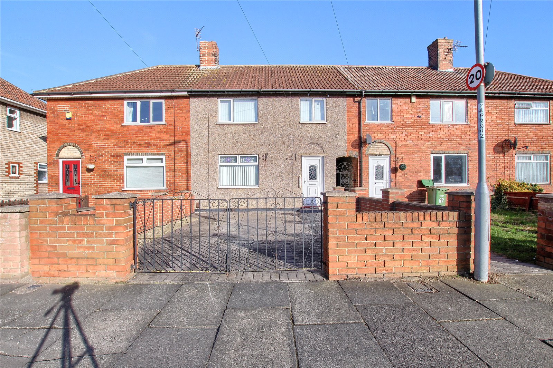
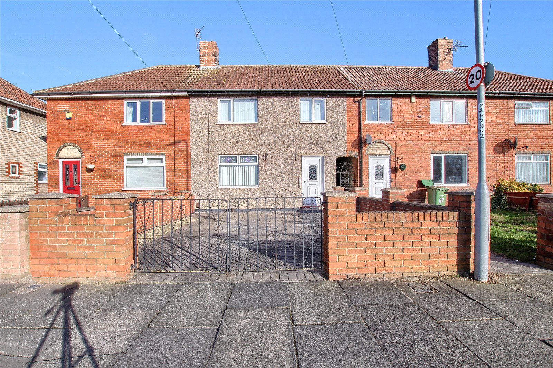
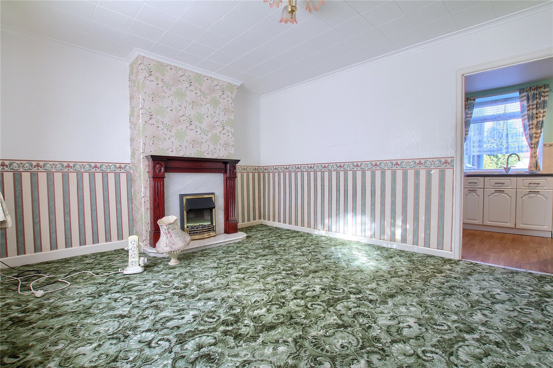
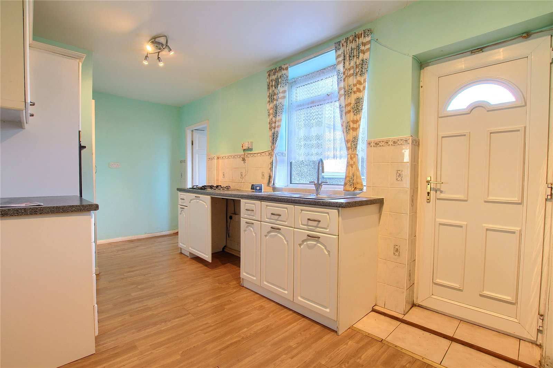
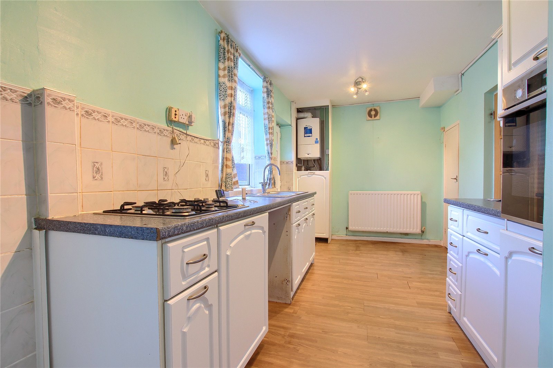
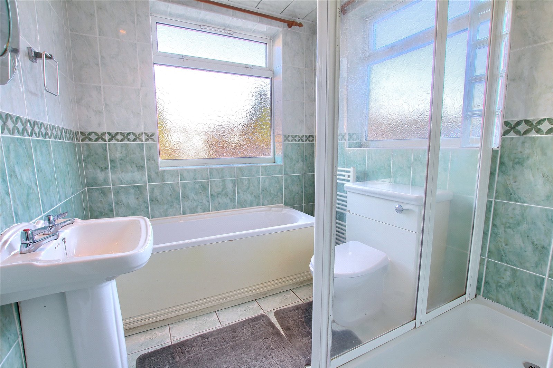
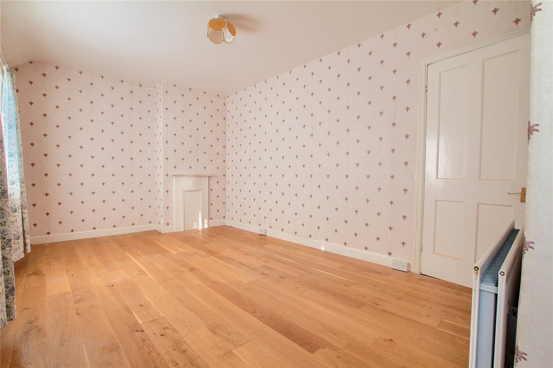
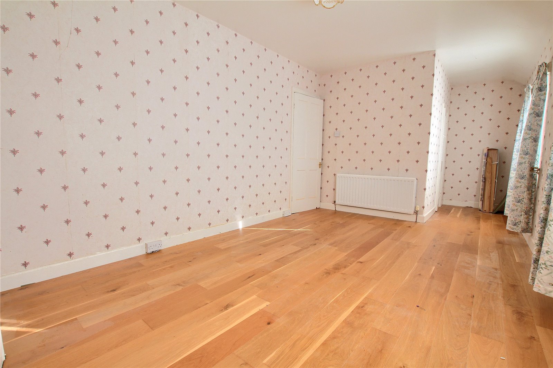
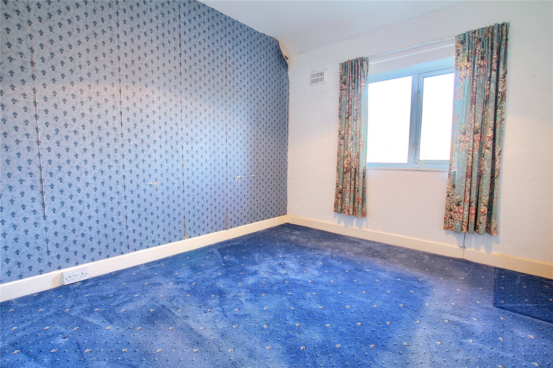
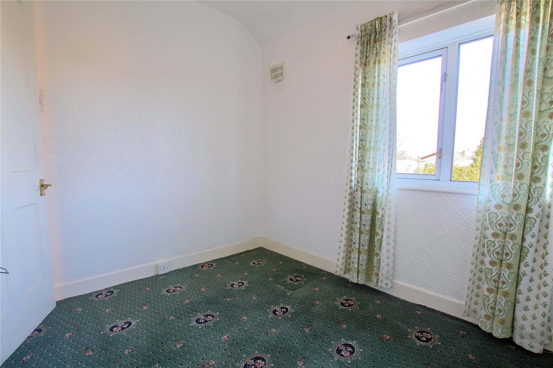
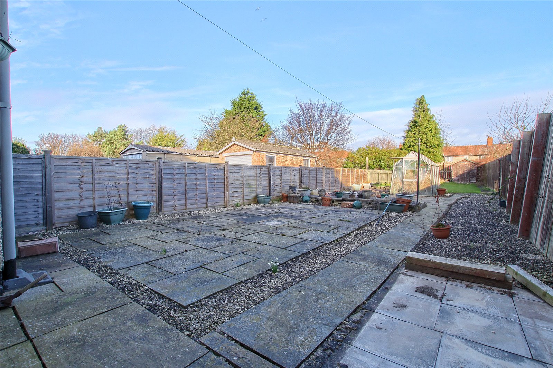
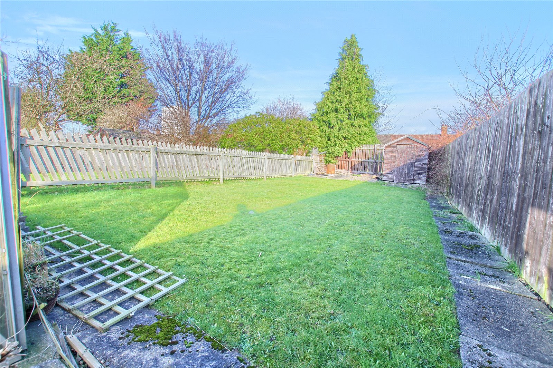
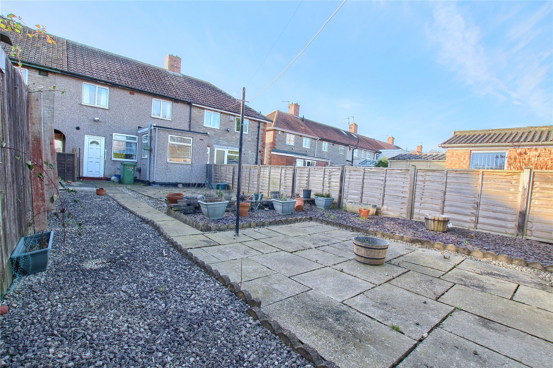
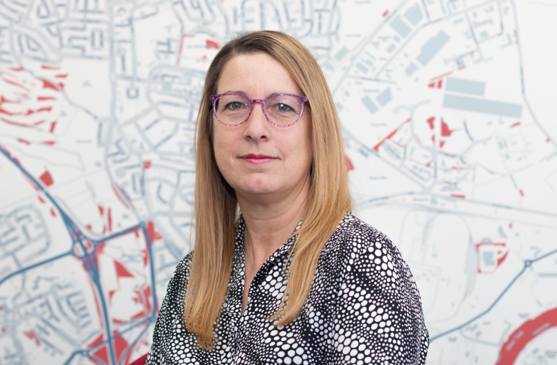
Share this with
Email
Facebook
Messenger
Twitter
Pinterest
LinkedIn
Copy this link