3 bed house for sale in Pennyroyal Road, Stockton-on-Tees, TS18
3 Bedrooms
2 Bathrooms
Your Personal Agent
Key Features
- A Fantastic Home with No Onward Chain
- Three Bedroom Semi-Detached Property with En-Suite & Dressing Room
- Private Garden, Garage & Off-Road Parking
- Situated Close to the Waterside Between Ingleby Barwick & Stockton on Tees
- Living Room with French Doors
Property Description
A Fantastic Foot on the Ladder or Family Home! A Three Double Bedroomed Semi-Detached Property With EN-SUITE, GARDENS, GARAGE and OFF-ROAD PARKING. Situated Close to the WATERSIDE Between Ingleby Barwick and Stockton on Tees. NO ONWARD CHAIN.A fantastic foot on the ladder or family home! A four bedroom semi-detached property with en-suite, gardens, garage, and off-road parking and situated close to the waterside between Ingleby Barwick and Stockton on Tees. No onward chain.
The accommodation flows in brief, reception hall, WC, kitchen, lounge/dining room, two bedrooms and bathroom to the first floor and master, dressing room and en-suite to the second floor.
Tenure - Freehold
Council Tax Band D
Mains Utilities
Gas Central Heating
Mains Sewerage
No Known Flooding Risk
No Known Legal Obligations
Standard Broadband & Mobile Signal
No Known Rights of Way
GROUND FLOOR
Entrance HallComposite entrance door to entrance hall with staircase to the first floor, laminate flooring, radiator, store cupboard and ground floor cloakroom/WC.
Cloakroom/WCWith low level WC, wash hand basin, radiator, and double glazed window to the front aspect.
Lounge/Diner5m x 4.06mWith double glazed French doors to the rear garden with side lights, large under stairs cupboard, radiator, oak flooring, and fireplace.
Kitchen3.9m x 1.9mWith double glazed to the front aspect, radiator, spotlights to ceiling, shaker style kitchen units with granite effect worktops incorporating plumbing for washing machine and dishwasher, electric oven and gas hob with splashback and overhead hood, stainless steel sink and drainer unit with mixer tap, space for fridge freezer and tiled floor.
FIRST FLOOR
Bedroom Two4.06m x 3.58m (max)(max)
With double glazed window to the rear aspect and single radiator.
Bedroom Three4.06m x 3.43m (max)(max)
With two double glazed windows to the front aspect and radiator.
BathroomWith double glazed window to the side aspect, vanity unit with cabinet below, single radiator, low level WC, side panelled bath, part tiled splashbacks and shaver point.
SECOND FLOOR
Bedroom One4.37m x 4.06mWith double glazed window to the front and side aspects, two radiators, over stairs cupboard and open through to dressing room.
Dressing Room3.28m x 1.96mWith Velux window to the rear aspect, radiator and fitted wardrobes.
En-SuiteWith Velux window to the rear aspect, shower cubicle, low level WC, vanity unit with cabinet below and single radiator.
EXTERNALLY
Gardens & GarageExternally there is a forecourt front garden with side driveway leading to a single garage and gated access to a private rear garden with lawn, patio, apple tree, eucalyptus tree and shrubs.
Tenure - Freehold
Council Tax Band D
.Mains Utilities
Gas Central Heating
Mains Sewerage
No Known Flooding Risk
No Known Legal Obligations
Standard Broadband & Mobile Signal
No Known Rights of Way
AGENTS REF:LJ/LS/STO230774/07122023
Location
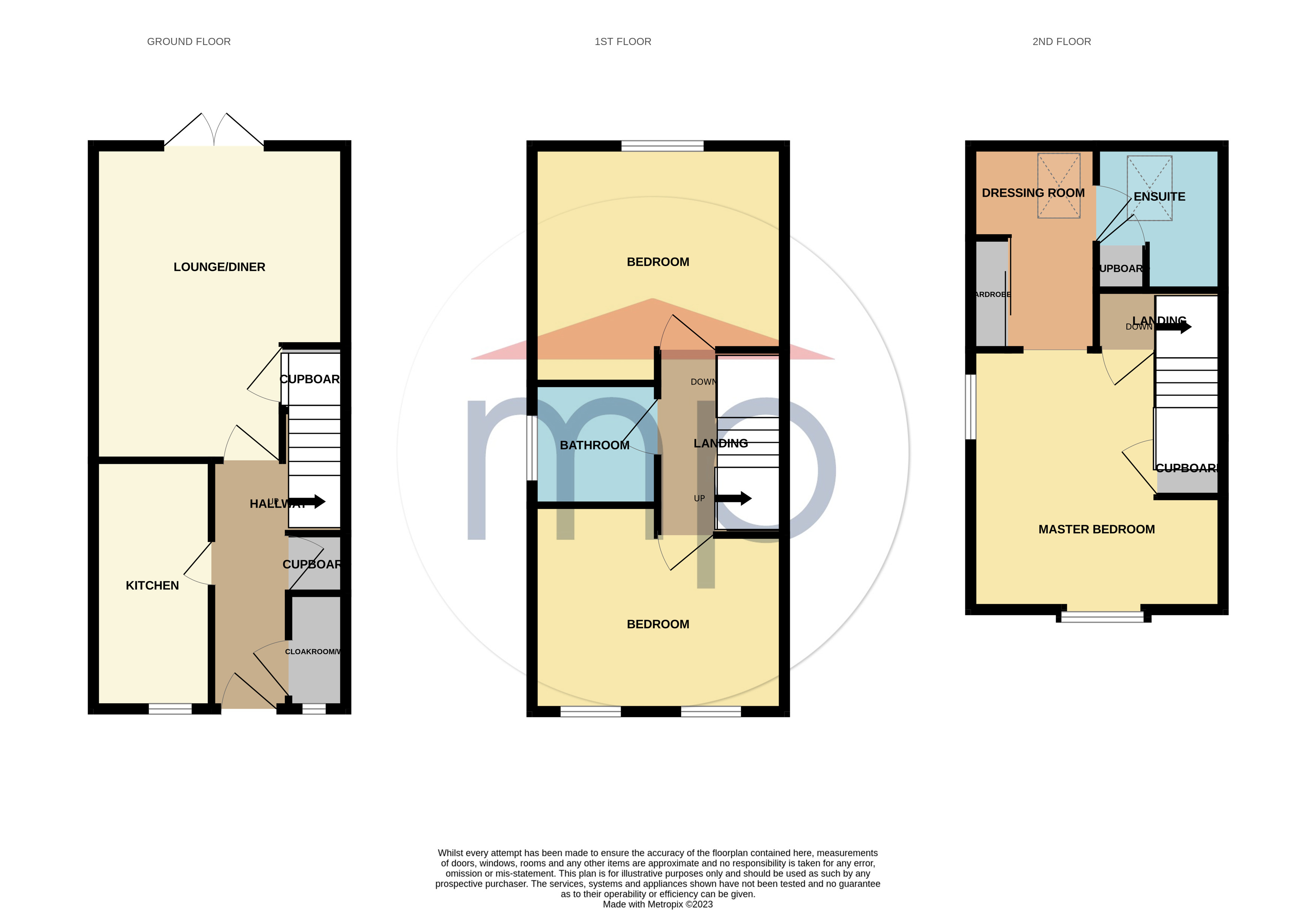
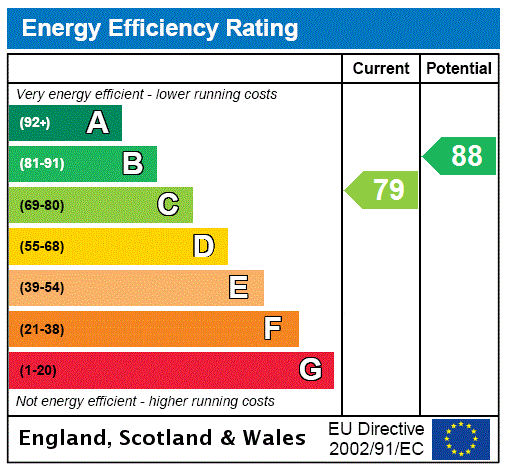



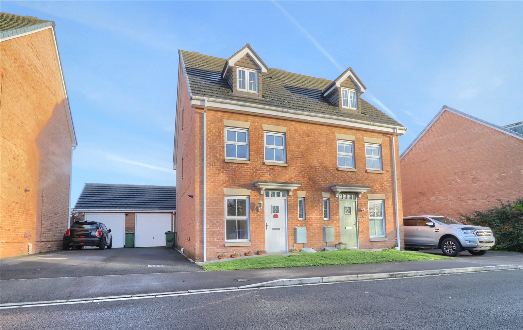
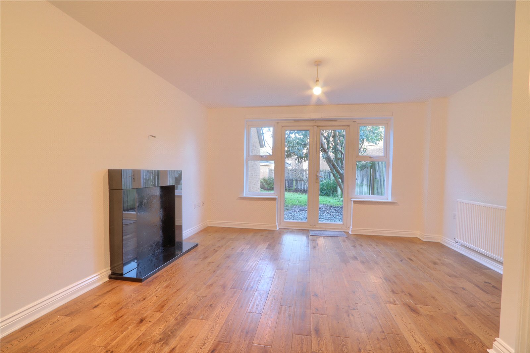
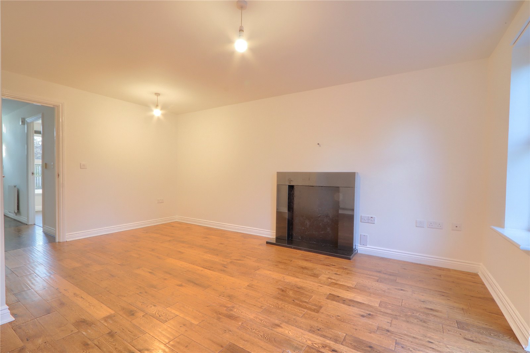
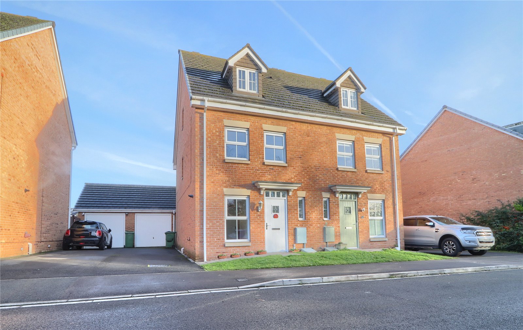
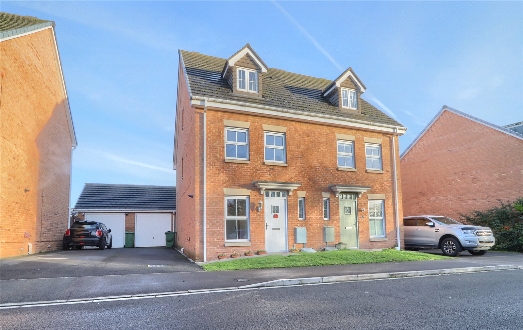
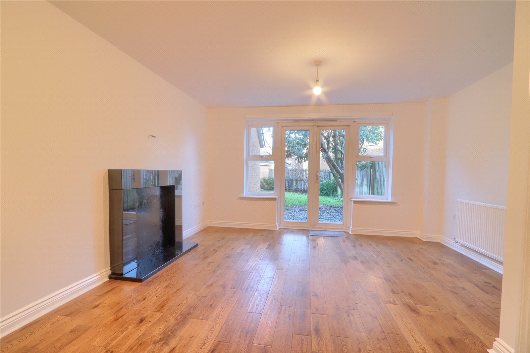
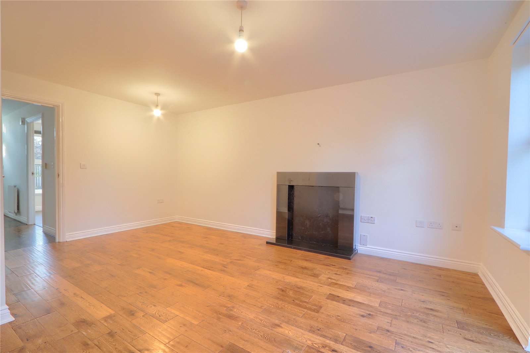
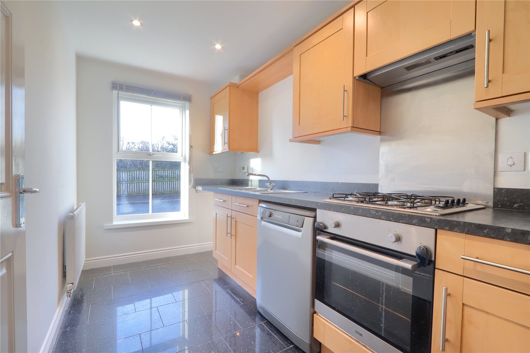
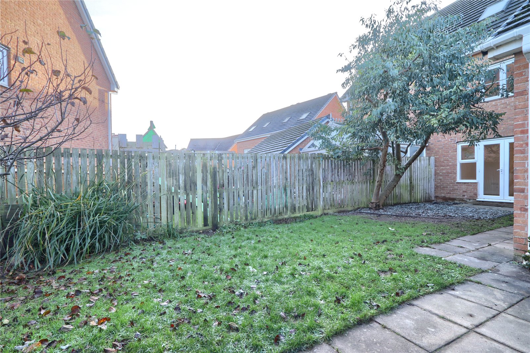
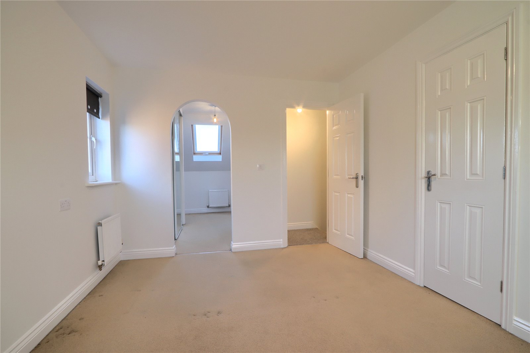
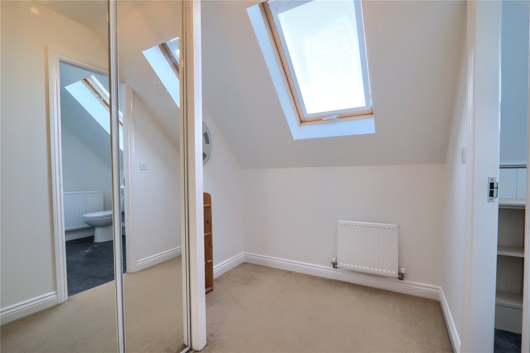
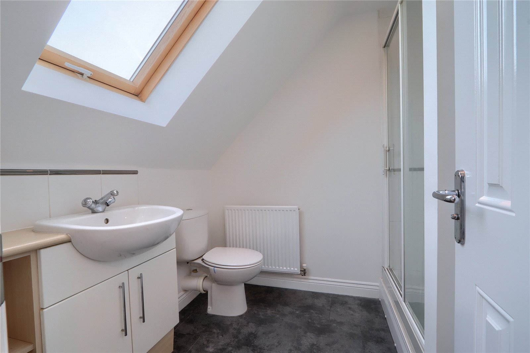
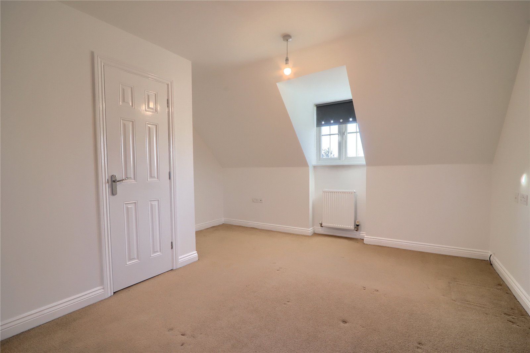
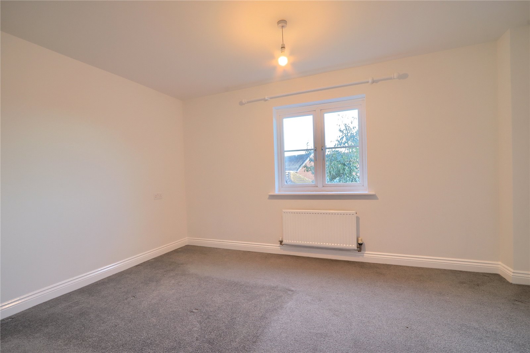
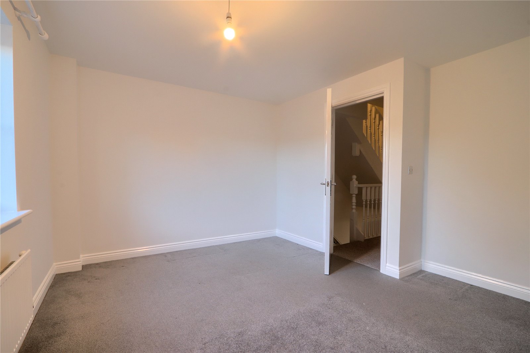
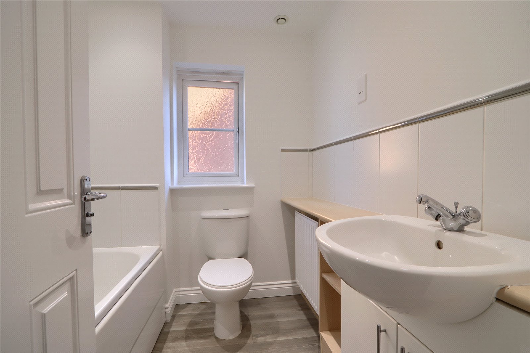
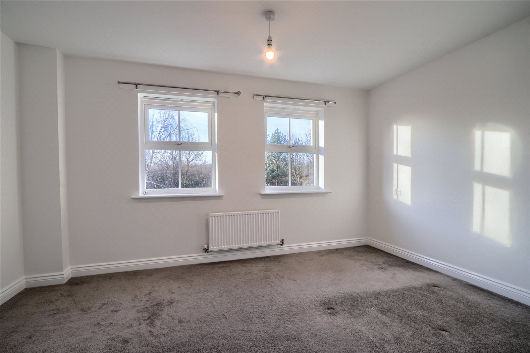
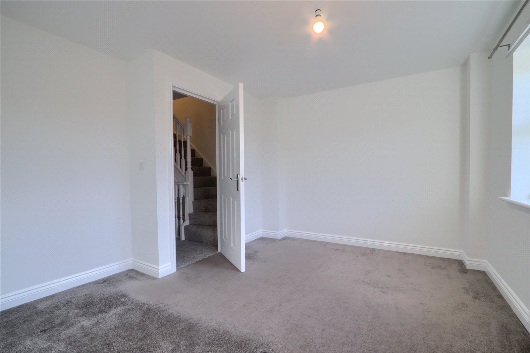
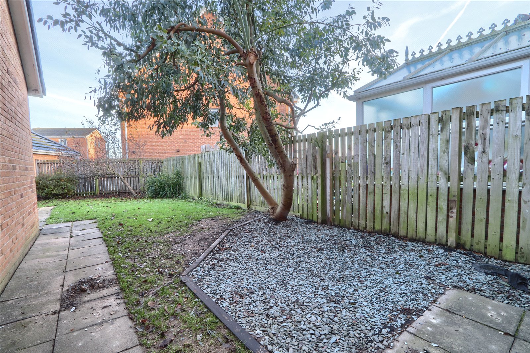
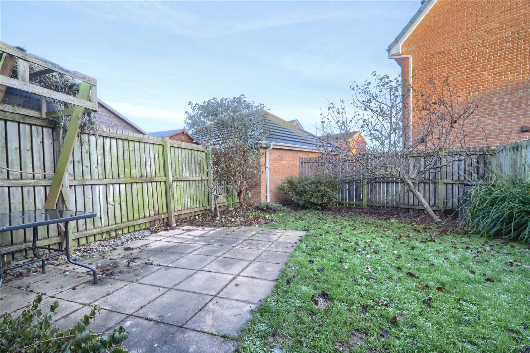

Share this with
Email
Facebook
Messenger
Twitter
Pinterest
LinkedIn
Copy this link