3 bed house for sale in Pennyman Walk, Marske-by-the-Sea, TS11
3 Bedrooms
2 Bathrooms
Your Personal Agent
Key Features
- No Chain
- Deceptively Spacious
- Large Extension
- Modern Throughout
- Large Kitchen Diner
- Front & Rear Gardens
- Three Bedrooms
Property Description
Offered For Sale with No Onward Chain, This Deceptively Spacious Three Bed Semi Detached Property Would Make the Perfect Family Home. The Property Is Modern Throughout and Benefits from A Large Extension to The Side and Rear. Located In the Ever Popular Marske Area and In Close Distance to The Seafront and Local Amenities.Offered for sale with no onward chain, this deceptively spacious three bedroom semi-detached property would make the perfect family home. The property is modern throughout and benefits from a large extension to the side and rear. Located in the ever popular Marske area and in close distance to the seafront and local amenities.
Mains Utilities
Gas Central Heating
Mains Sewerage
No Known Flooding Risk
No Known Legal Obligations
Standard Broadband & Mobile Signal
No Known Rights of Way
Tenure - Freehold
Council Tax Band B
GROUND FLOOR
Entrance Hall'
Lounge3.77m x 4.06m reducing to 3.53m3.77m x 4.06m reducing to 3.53m
A spacious lounge with bay window, UPVC double glazing and radiator.
Kitchen Diner5.80m x 5.07m reducing to 2.70m5.80m x 5.07m reducing to 2.70m
A modern kitchen with a good range of white high gloss units with integrated hob, oven, and microwave. Breakfast bar with space for four stools and double patio doors leading out to the garden.
UtilityUtility area housing the washing machine, tumble dryer and storage cupboards.
Ground Floor Shower Room2.24m x 1.65mModern shower room with shower cubicle, basin, and WC. UPVC double glazing and radiator.
Reception Room3.20m x 8.57m reducing to 6.06m3.20m x 8.57m reducing to 6.06m
A large, bright, and very versatile space currently used as a second reception room leading to the garden with UPVC double glazing, patio doors and radiator.
FIRST FLOOR
Landing'
Bedroom One3.05m reducing to 3.00m x 3.65m3.05m reducing to 3.00m x 3.65m
A spacious double bedroom with UPVC double glazing and radiator.
Bedroom Two2.73m x 3.90mA double bedroom with fitted wardrobes, UPVC double glazing and radiator.
Bedroom Three2.70m x 2.45m reducing to 1.80m2.70m x 2.45m reducing to 1.80m
A single bedroom with storage cupboard above the stairs, UPVC double glazing and radiator.
Bathroom2.08m x 1.65mA modern bathroom with large grey tiles, P' shaped bath with shower over, vanity unit and basin, WC, UPVC double glazing and radiator.
EXTERNALLY
GardensTo the front of the property there is an enclosed low maintenance garden and to the rear there is a well maintained low maintenance garden with artificial grass and decking area.
.Mains Utilities
Gas Central Heating
Mains Sewerage
No Known Flooding Risk
No Known Legal Obligations
Standard Broadband & Mobile Signal
No Known Rights of Way
Tenure - Freehold
Council Tax Band B
AGENTS REF:EE/LS/RED240342/17042024
Location
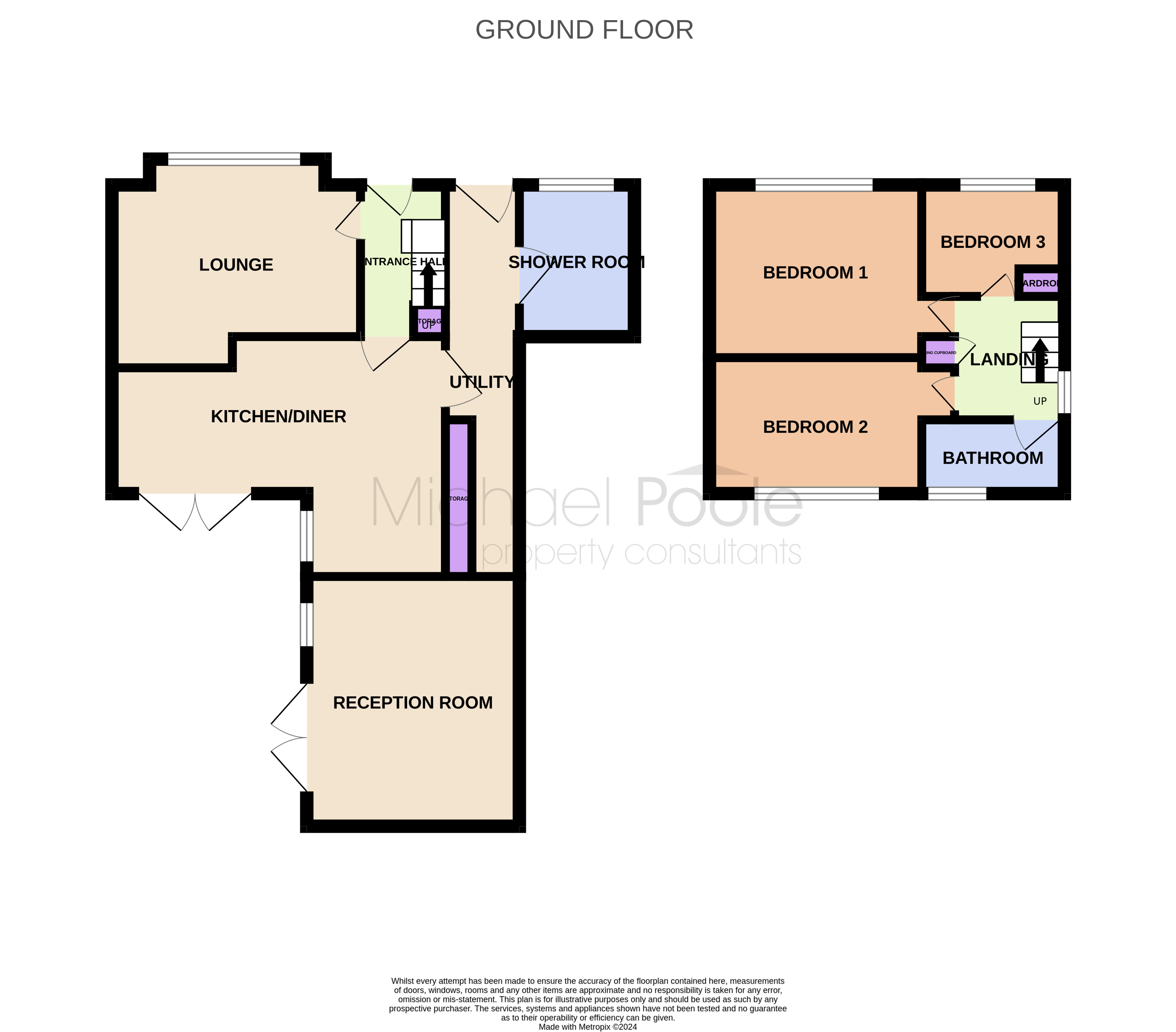
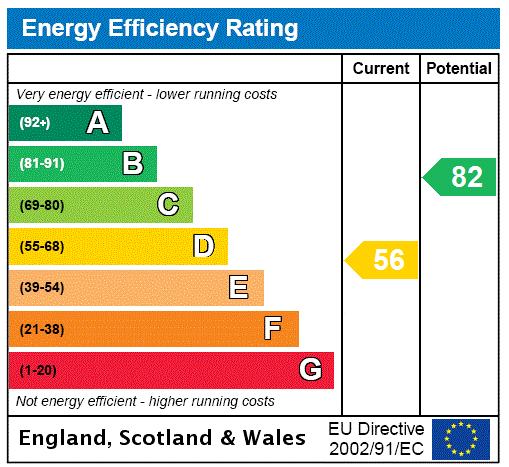



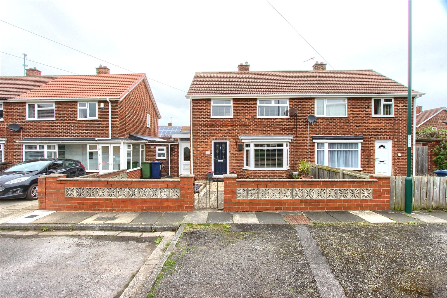
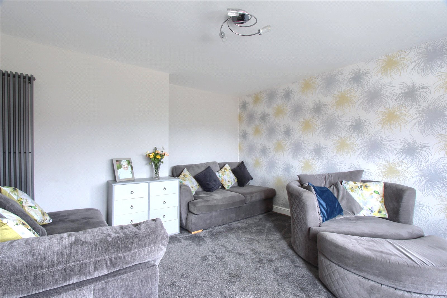
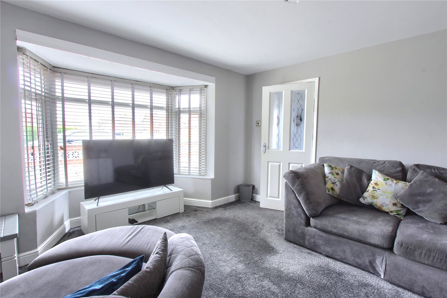
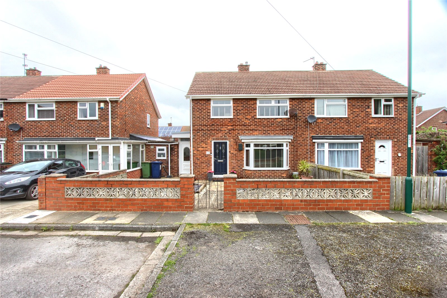
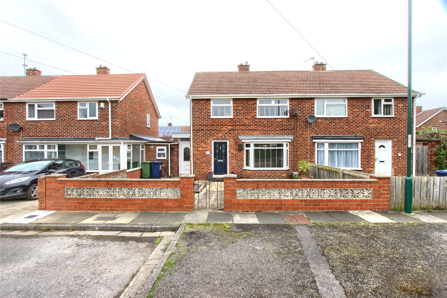
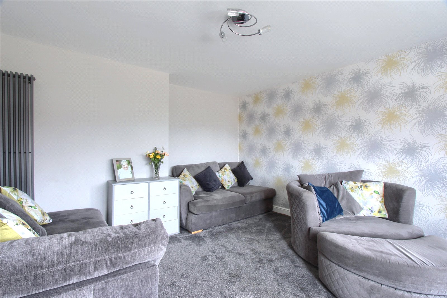
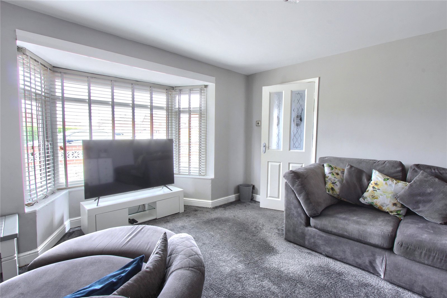
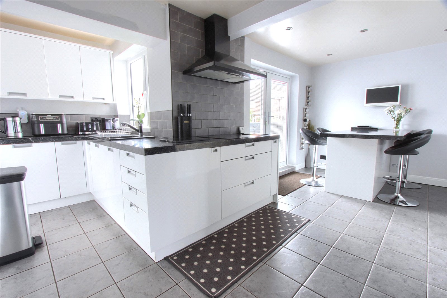
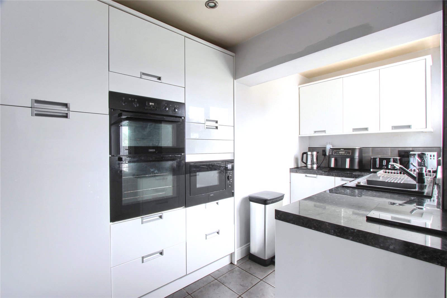
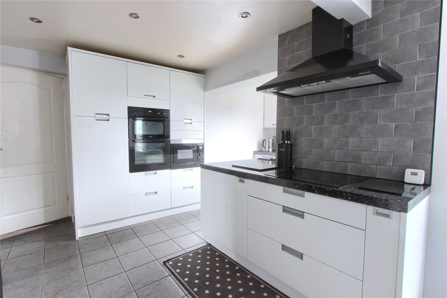
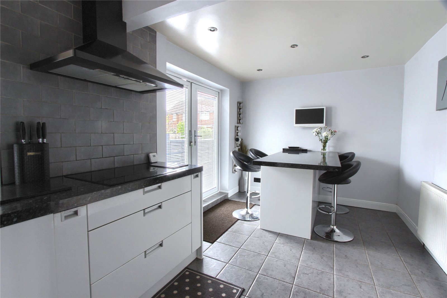
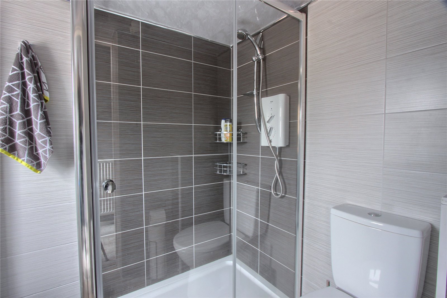
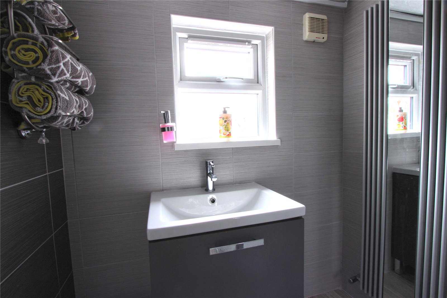
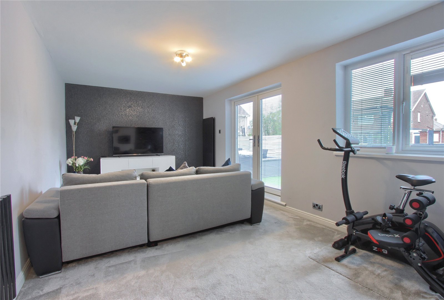
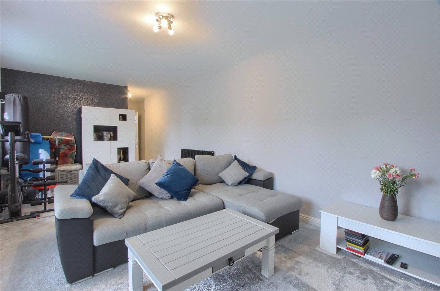
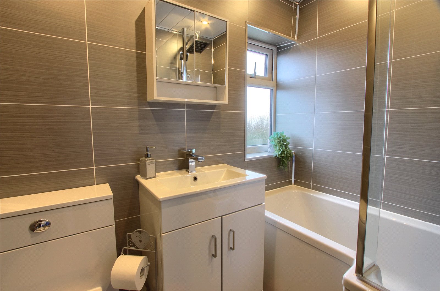
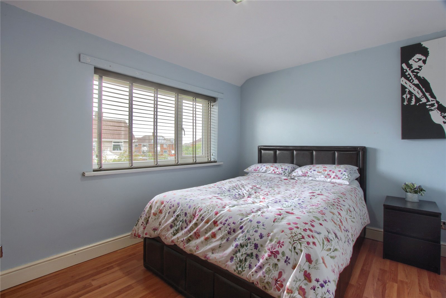
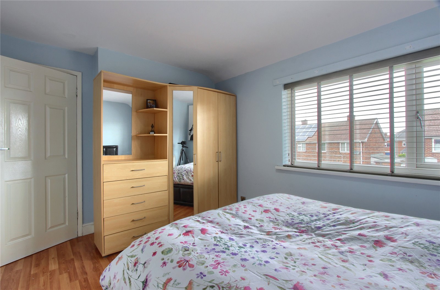
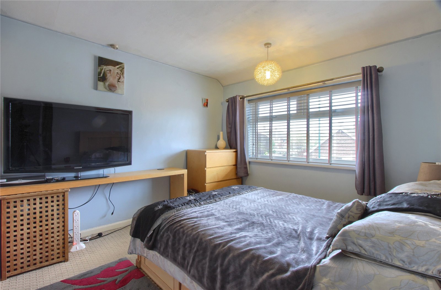
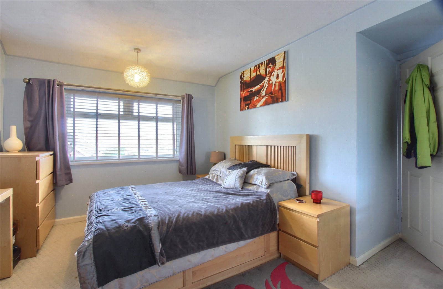
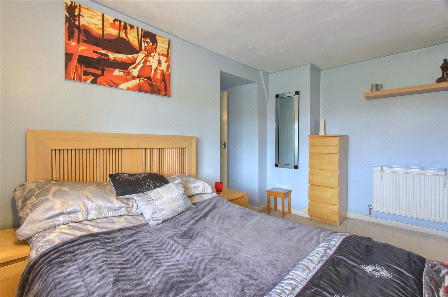
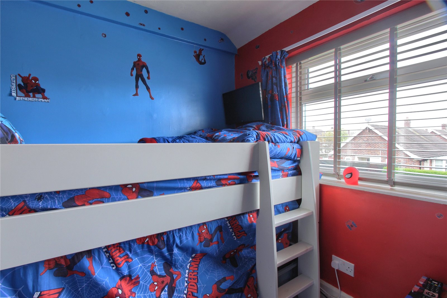
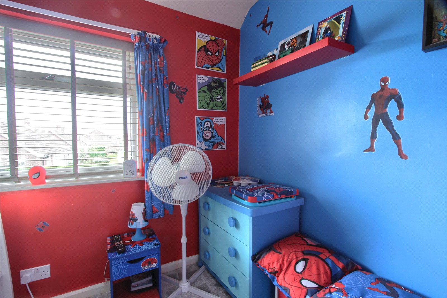
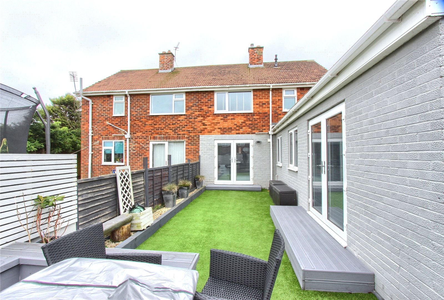
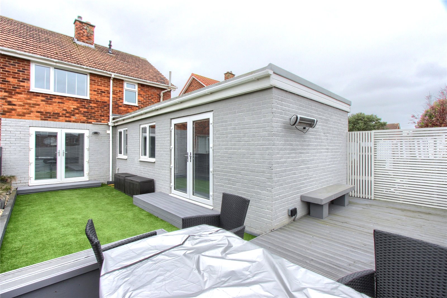
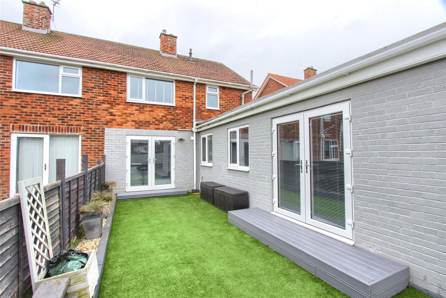
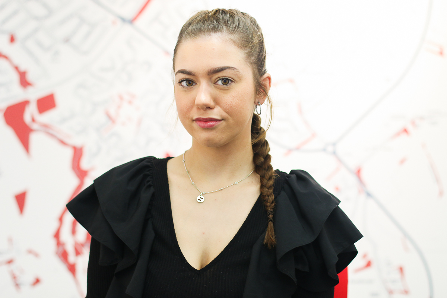
Share this with
Email
Facebook
Messenger
Twitter
Pinterest
LinkedIn
Copy this link