3 bed house for sale in Pennyman Close, Saltburn-by-the-Sea, TS12
3 Bedrooms
3 Bathrooms
Your Personal Agent
Key Features
- Three Bedroom Semi Detached Property
- En-Suite
- Fantastic Saltburn Location
- 15ft Kitchen Diner with French Doors to the Rear Garden
- Off Street Parking
- Westerly Facing Rear Garden
Property Description
Located In the Ever Popular Seaside Town of Saltburn-By-The-Sea, This Semi Detached Property Ticks Plenty of Boxes. Neutrally Decorated Throughout with Spacious Rooms Make This a Perfect Family Home. Early Viewing Is Advised to Fully Appreciate This Property.Located in the ever popular seaside town of Saltburn-by-the-Sea, this semi-detached property ticks plenty of boxes. Neutrally decorated throughout with spacious rooms make this a perfect family home. Early viewing is advised to fully appreciate this property.
Tenure - Freehold
Council Tax Band C
GROUND FLOOR
Hall1.7m reducing to 0.91m x 1.6m1.7m reducing to 0.91m x 1.6m
With part glazed composite entrance door, grey carpeted stairs to the first floor, storage cupboard, radiator, and modern style panelled door to the living room.
Living Room3.66m reducing to 2.67m x 4.27m reducing to 2.74m3.66m reducing to 2.67m x 4.27m reducing to 2.74m
A nicely presented room with neutral carpet, radiator, UPVC window, and door to the kitchen diner and WC.
WC1.83m x 1.02mWhite modern suite with part tiled walls, chrome ladder radiator, tiled flooring, extractor fan, and downlighters.
Kitchen Diner4.72m x 3.96m reducing to 2.84m4.72m x 3.96m reducing to 2.84m
A shaker style fitted kitchen with square edge worktops and upstands, integrated Zanussi electric oven and gas hob with glass splashback and extractor hood, integrated fridge freezer, washing machine and slimline dishwasher. Feature plinth and counter lighting, UPVC window overlooking the rear garden, tiled flooring flows through to the dining space with radiator, storage cupboard and UPVC French doors open onto the rear garden.
FIRST FLOOR
LandingWith modern style panelled doors to all rooms, radiator, and access to the fully boarded loft space via retractable ladder.
Master Bedroom3.05m reducing to 2.92m x 3.3m reducing to 2.82m3.05m reducing to 2.92m x 3.3m reducing to 2.82m
With neutral decoration and grey carpet, fitted wardrobes, radiator, UPVC window and door to the en-suite.
En-Suite1.65m x 1.73mWhite modern suite with thermostatic shower unit, extractor fan, chrome ladder radiator, vinyl flooring, chrome downlighters and UPVC window.
Bedroom Two2.62m x 3.28mWith neutral décor and grey carpet, radiator and UPVC window overlooking the rear garden.
Bedroom Three1.98m x 3.53m reducing to 3.28m1.98m x 3.53m reducing to 3.28m
A generous third bedroom with feature wall, neutral carpet, radiator, and UPVC window overlooking the rear garden.
Bathroom1.68m x 2.03mA white modern suite with part tiled walls, extractor fan, radiator, chrome downlighters and grey vinyl flooring.
EXTERNALLY
Parking & GardensThe front of the property benefits from a double tarmac driveway with pebbled borders and paved pathways to the rear garden. The westerly facing rear garden is mainly laid to lawn with a paved patio area, outdoor tap, and gated access to the driveway.
Tenure - Freehold
Council Tax Band C
AGENTS REF:CF/LS/RED240167/12022024
Location
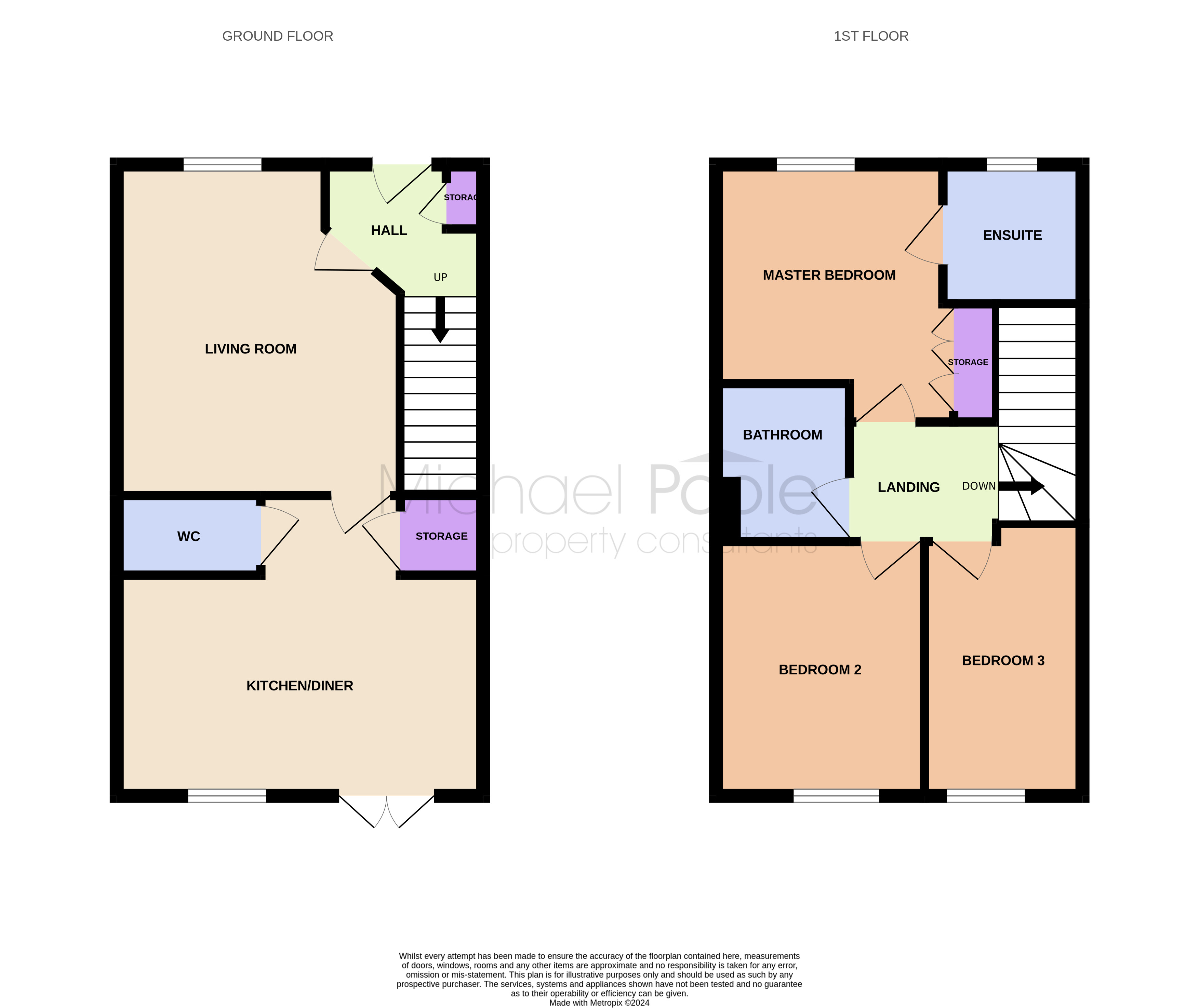
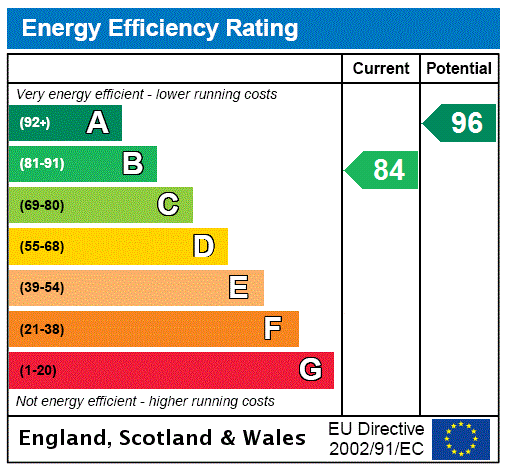



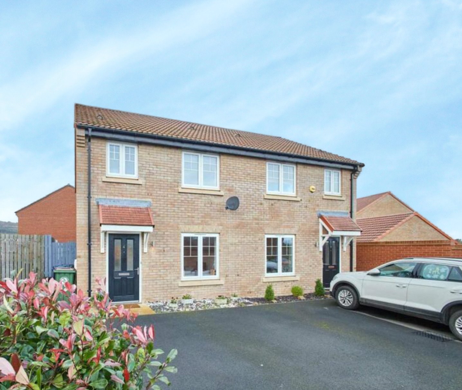
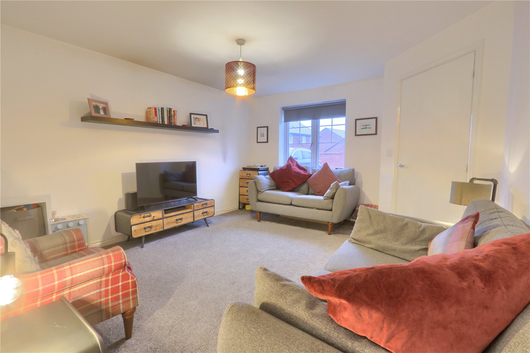
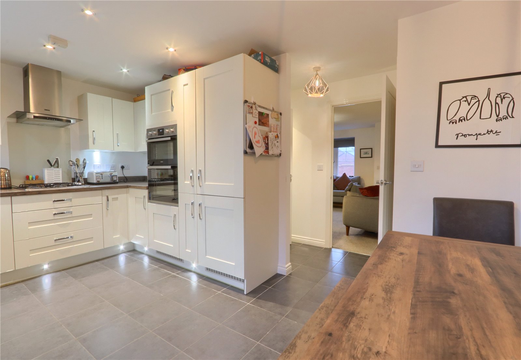
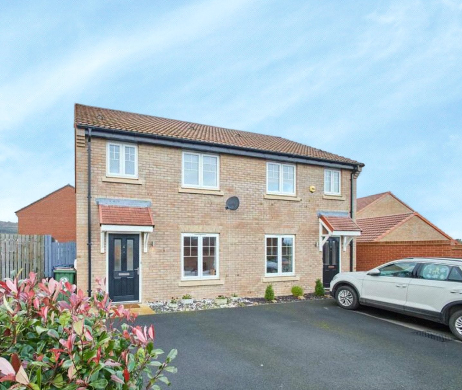
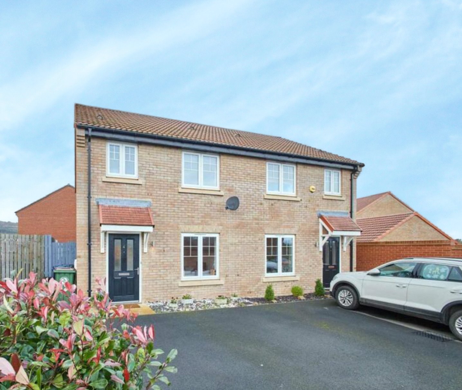
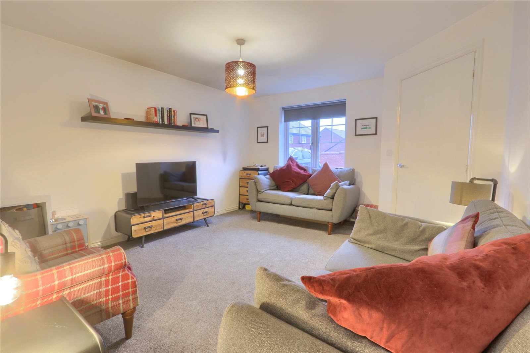
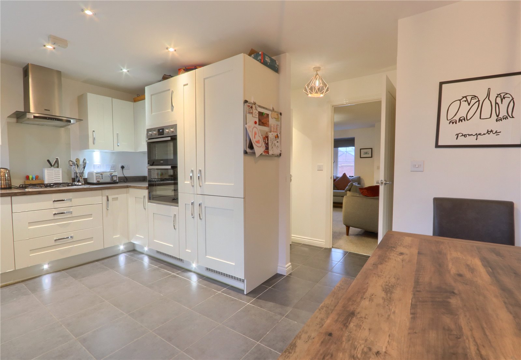
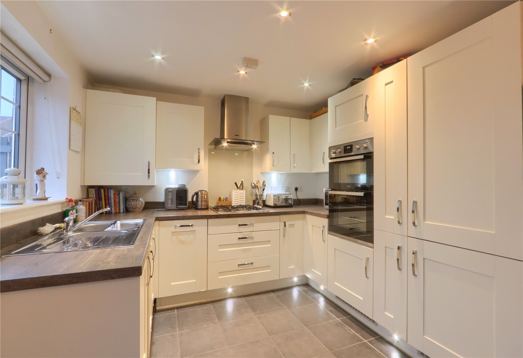
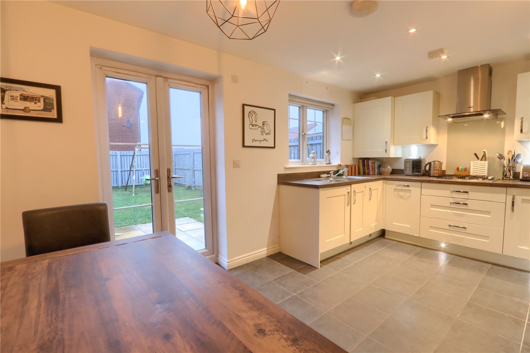
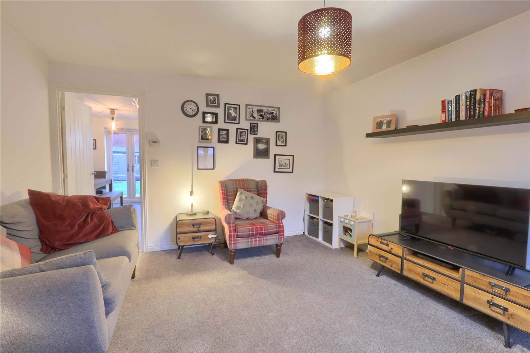
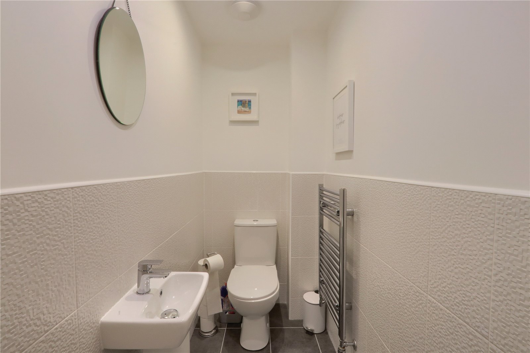
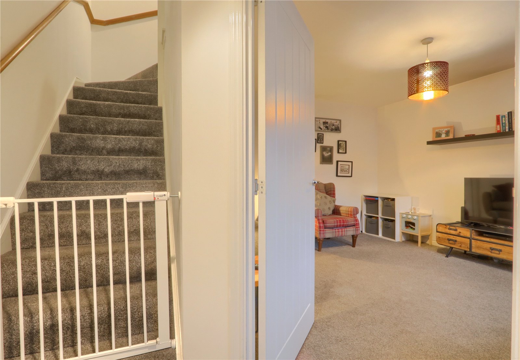
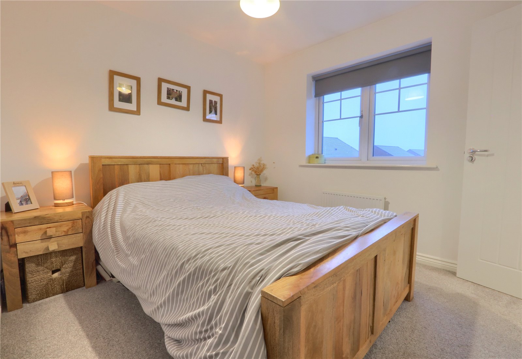
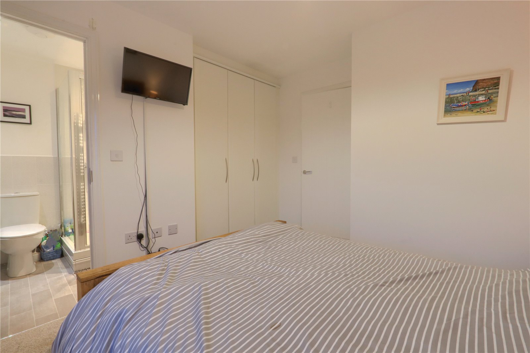
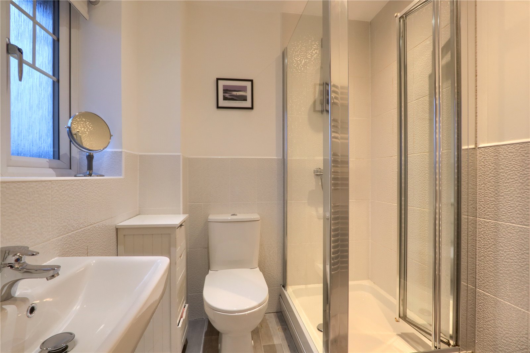
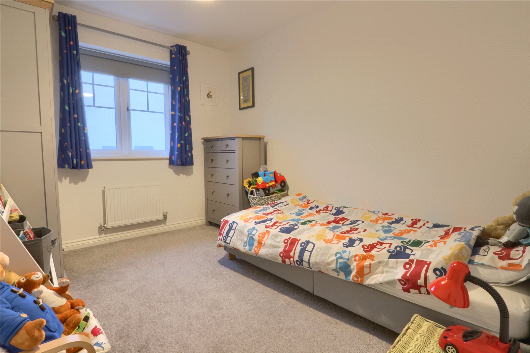
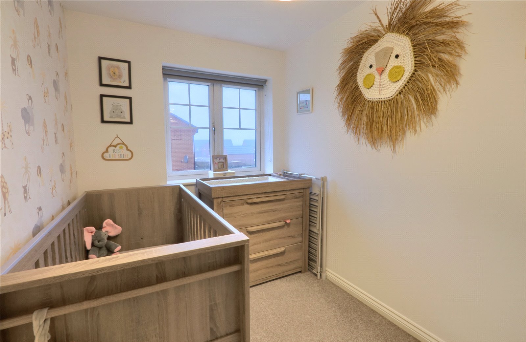
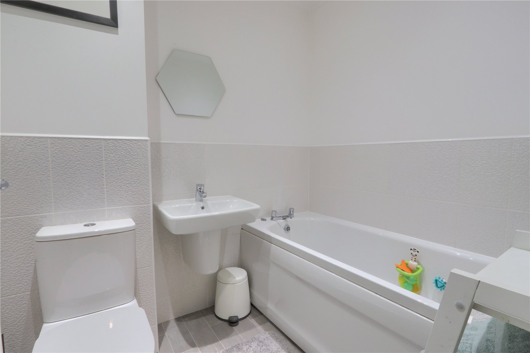
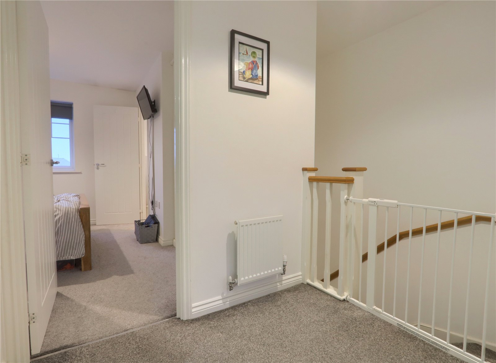
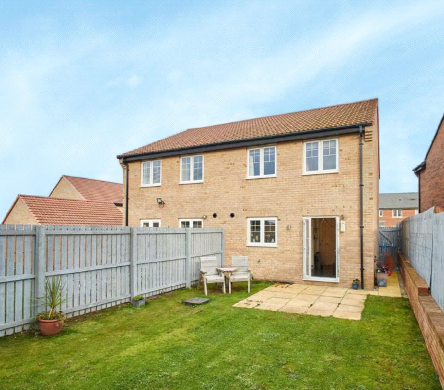
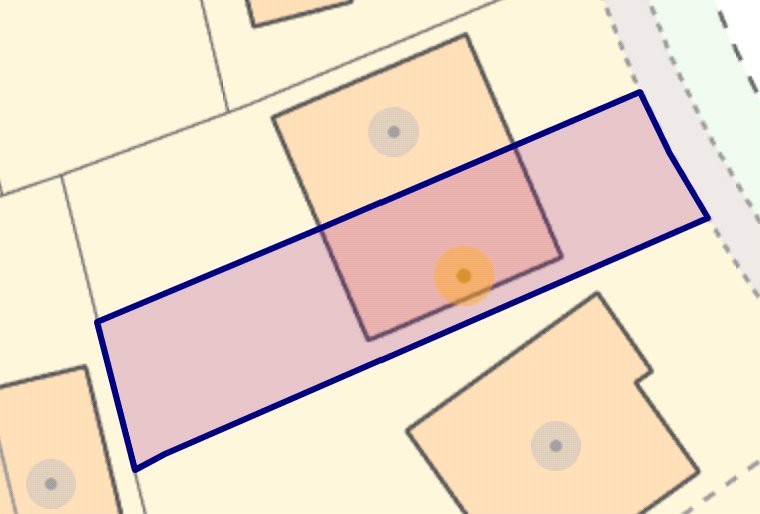

Share this with
Email
Facebook
Messenger
Twitter
Pinterest
LinkedIn
Copy this link